
- Jackie Lynn, Broker,GRI,MRP
- Acclivity Now LLC
- Signed, Sealed, Delivered...Let's Connect!
No Properties Found
- Home
- Property Search
- Search results
- 4060 Penshurst Park, SARASOTA, FL 34235
Property Photos
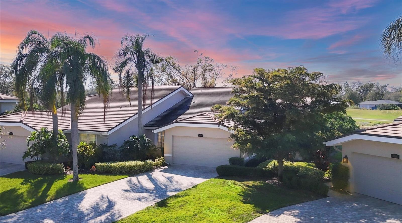

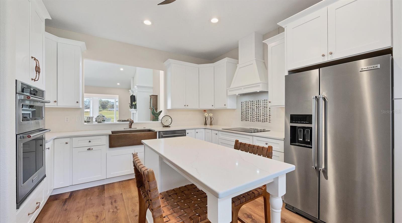
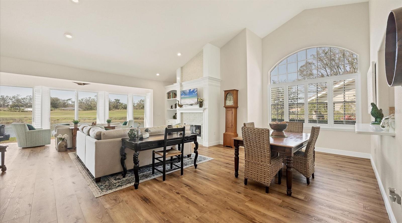
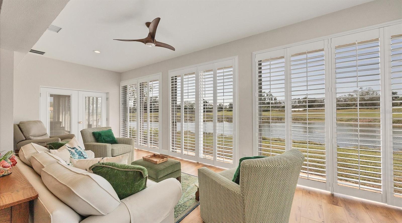
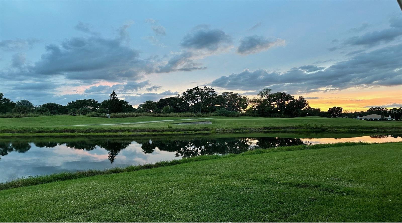
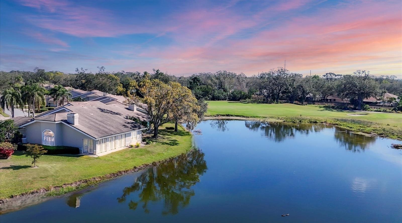
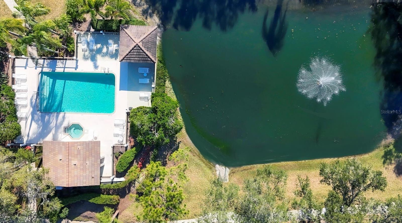
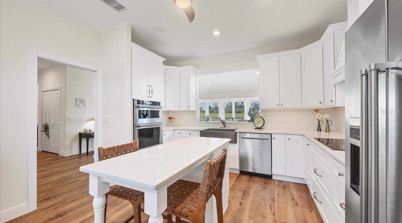
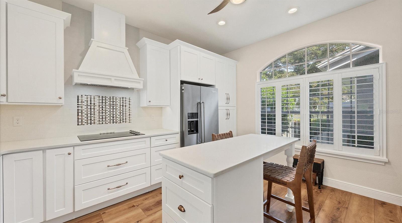
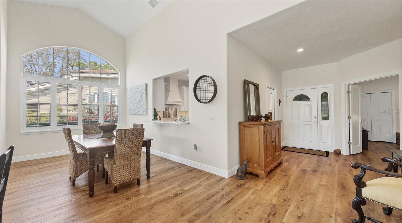
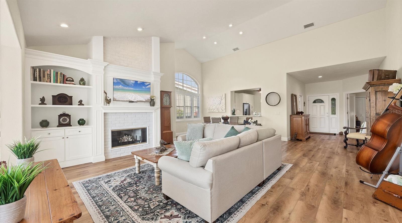
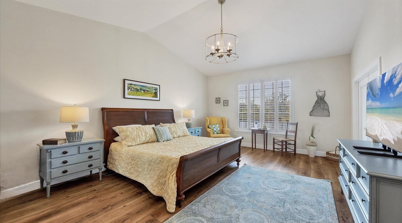
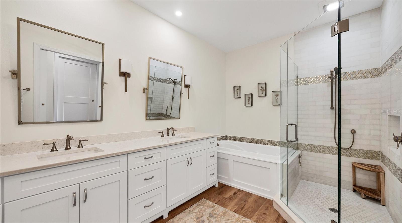
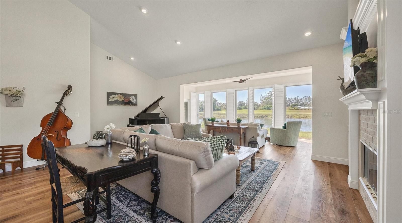
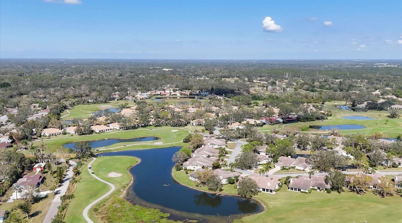
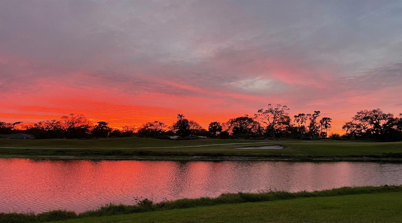
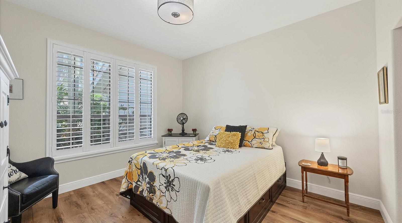
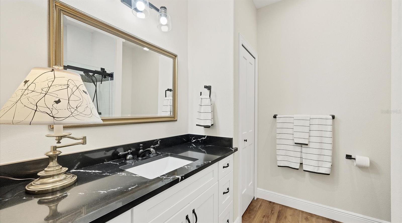
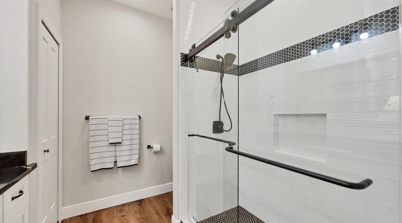
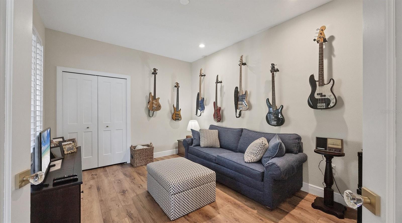
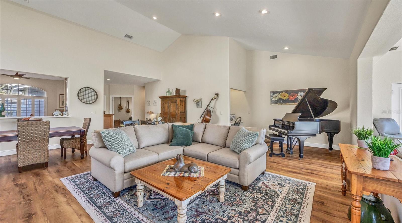
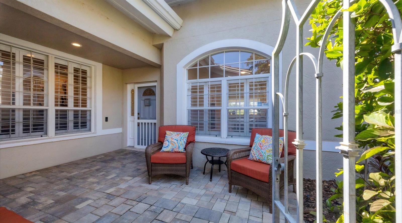
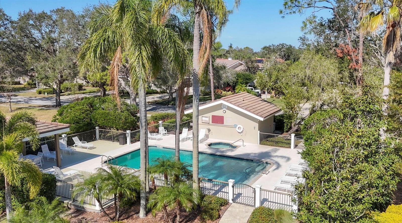
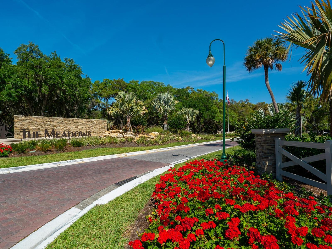
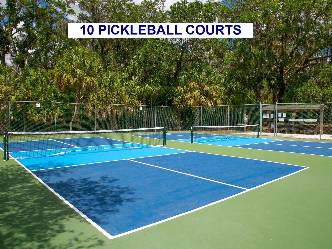
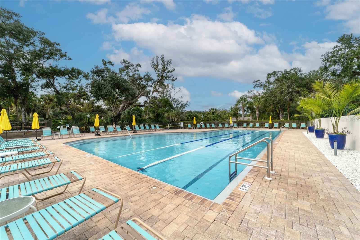
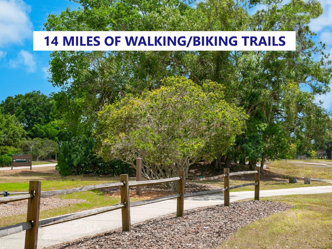
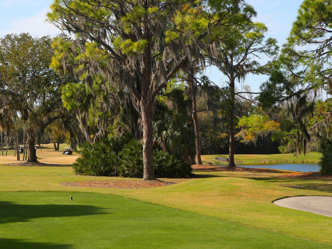
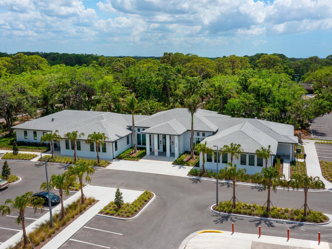
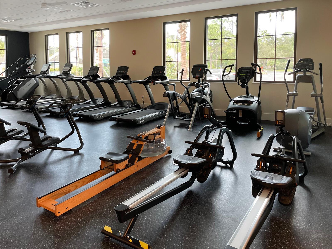
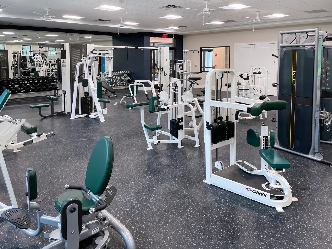
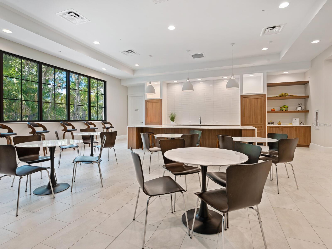
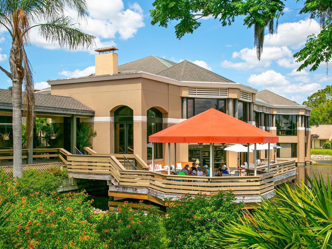

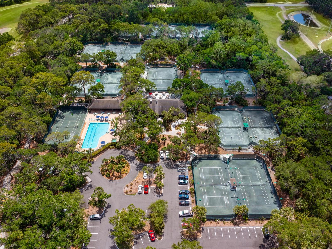
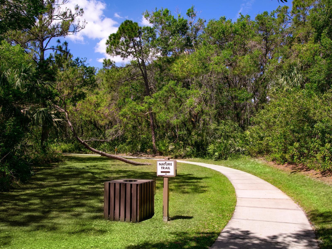
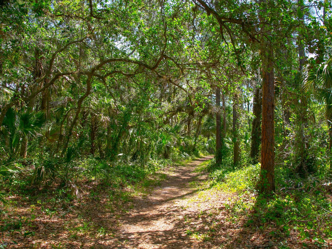
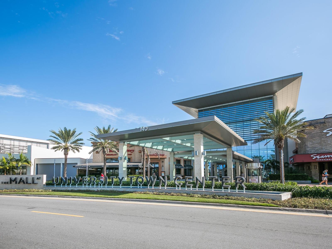

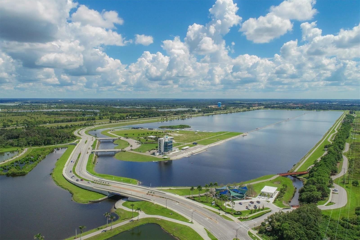
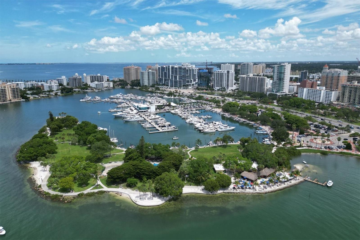
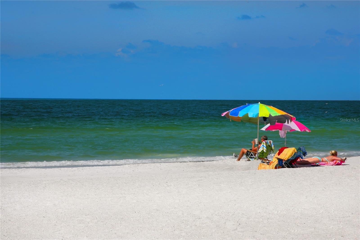









- MLS#: A4640422 ( Residential )
- Street Address: 4060 Penshurst Park
- Viewed: 37
- Price: $995,000
- Price sqft: $306
- Waterfront: Yes
- Wateraccess: Yes
- Waterfront Type: Lake Front,Pond
- Year Built: 1989
- Bldg sqft: 3255
- Bedrooms: 3
- Total Baths: 3
- Full Baths: 2
- 1/2 Baths: 1
- Garage / Parking Spaces: 2
- Days On Market: 97
- Additional Information
- Geolocation: 27.3626 / -82.4881
- County: SARASOTA
- City: SARASOTA
- Zipcode: 34235
- Subdivision: Penshurst Park The Highlands
- Provided by: PREMIER SOTHEBYS INTL REALTY
- Contact: Fernando Viteri, PA
- 941-364-4000

- DMCA Notice
-
DescriptionExperience unrivaled luxury at Penshurst Park! Spacious elegance and breathtaking views converge at Penshurst Park, the premier maintenance free enclave in The Meadows, a serene oasis in a prime location. Ideally situated on the developers choice lot, this exceptional residence welcomes you with a picturesque, tree canopied street, a paver driveway and private courtyard. Inside, youll love the abundance of natural light, soaring ceilings and expansive living spaces. Every corner reflects meticulous craftsmanship, the result of a $300,000 top to bottom renovation that seamlessly blends sophistication with modern comfort. The chefs dream kitchen will pamper you with solid wood soft close shaker cabinetry, a striking hammered copper sink and state of the art KitchenAid stainless steel appliances. Gleaming Laguna quartz countertops, and a dazzling stone and glass mosaic backsplash, add the finishing touch. You'll be enchanted by mesmerizing lake views with a daily parade of birds and spectacular sunsets. The sumptuous primary suite features a custom walk in closet, dual vanities, a luxurious Jacuzzi tub and a spa inspired frameless walk in shower with marble clad walls. All above flood plain in zone X, half a block to the heated pool and spa, and a short ride to all the fun The Meadows has to offer. A five star location on 1,600 park like acres, The Meadows is a resort lifestyle community 15 minutes from downtown. Residents enjoy 14 miles of biking and hiking trails, fun filled activities, a fitness center, a Junior Olympic pool, pickleball courts, dining venues, pay to play three 18 hole golf courses and a top notch tennis complex. Its prime location places you near award winning beaches, remarkable arts and culture, Nathan Benderson Park, the upcoming Mote SEA Aquarium, Sarasota Orchestra, Whole Foods, Trader Joes and The Mall at University Town Center, a world class shopping, entertainment and dining destination. A fabulous Florida lifestyle awaits!
Property Location and Similar Properties
All
Similar






Features
Waterfront Description
- Lake Front
- Pond
Appliances
- Built-In Oven
- Cooktop
- Dishwasher
- Disposal
- Dryer
- Electric Water Heater
- Exhaust Fan
- Microwave
- Refrigerator
- Washer
Association Amenities
- Basketball Court
- Fitness Center
- Golf Course
- Maintenance
- Optional Additional Fees
- Park
- Pickleball Court(s)
- Playground
- Racquetball
- Recreation Facilities
- Security
- Spa/Hot Tub
- Storage
- Tennis Court(s)
- Trail(s)
- Vehicle Restrictions
Home Owners Association Fee
- 0.00
Home Owners Association Fee Includes
- Pool
- Escrow Reserves Fund
- Insurance
- Maintenance Structure
- Maintenance Grounds
- Management
- Pest Control
- Private Road
- Recreational Facilities
- Security
Association Name
- Cheri Hansen
Association Phone
- 404-314-1990
Carport Spaces
- 0.00
Close Date
- 0000-00-00
Cooling
- Central Air
Country
- US
Covered Spaces
- 0.00
Exterior Features
- Irrigation System
- Lighting
- Sliding Doors
Flooring
- Luxury Vinyl
- Tile
Garage Spaces
- 2.00
Heating
- Central
Insurance Expense
- 0.00
Interior Features
- Cathedral Ceiling(s)
- Eat-in Kitchen
- High Ceilings
- Living Room/Dining Room Combo
- Solid Wood Cabinets
- Split Bedroom
- Stone Counters
- Vaulted Ceiling(s)
- Walk-In Closet(s)
- Window Treatments
Legal Description
- LOT 24 BLK E THE HIGHLANDS UNIT 5
Levels
- One
Living Area
- 2600.00
Lot Features
- Key Lot
Area Major
- 34235 - Sarasota
Net Operating Income
- 0.00
Occupant Type
- Owner
Open Parking Spaces
- 0.00
Other Expense
- 0.00
Parcel Number
- 0032100012
Pets Allowed
- Yes
Property Type
- Residential
Roof
- Tile
Sewer
- Public Sewer
Tax Year
- 2024
Township
- 36S
Utilities
- Public
View
- Golf Course
- Water
Views
- 37
Water Source
- Public
Year Built
- 1989
Zoning Code
- RSF2
Listing Data ©2025 Pinellas/Central Pasco REALTOR® Organization
The information provided by this website is for the personal, non-commercial use of consumers and may not be used for any purpose other than to identify prospective properties consumers may be interested in purchasing.Display of MLS data is usually deemed reliable but is NOT guaranteed accurate.
Datafeed Last updated on June 4, 2025 @ 12:00 am
©2006-2025 brokerIDXsites.com - https://brokerIDXsites.com
Sign Up Now for Free!X
Call Direct: Brokerage Office: Mobile: 727.710.4938
Registration Benefits:
- New Listings & Price Reduction Updates sent directly to your email
- Create Your Own Property Search saved for your return visit.
- "Like" Listings and Create a Favorites List
* NOTICE: By creating your free profile, you authorize us to send you periodic emails about new listings that match your saved searches and related real estate information.If you provide your telephone number, you are giving us permission to call you in response to this request, even if this phone number is in the State and/or National Do Not Call Registry.
Already have an account? Login to your account.

