
- Jackie Lynn, Broker,GRI,MRP
- Acclivity Now LLC
- Signed, Sealed, Delivered...Let's Connect!
No Properties Found
- Home
- Property Search
- Search results
- 4477 White Cedar Trail, SARASOTA, FL 34238
Property Photos
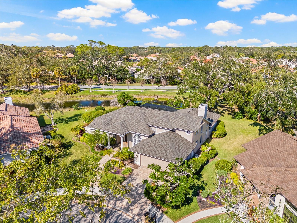

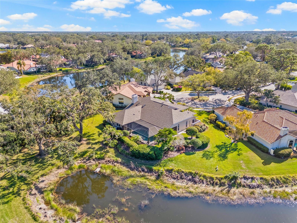
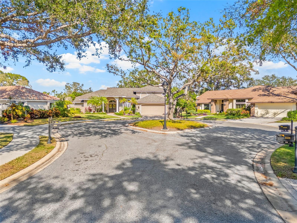
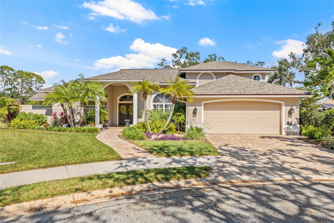
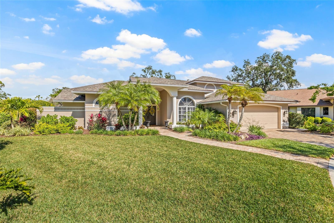
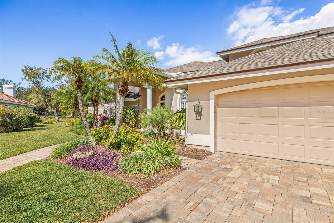
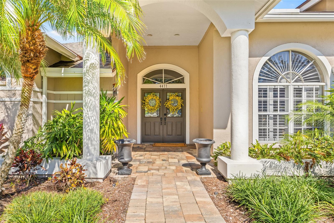
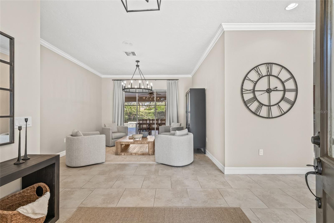
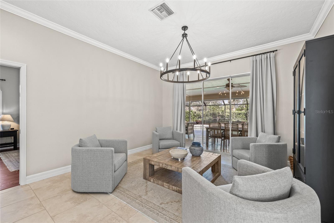
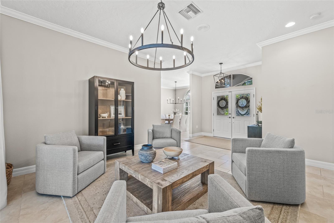
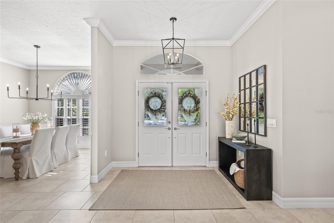
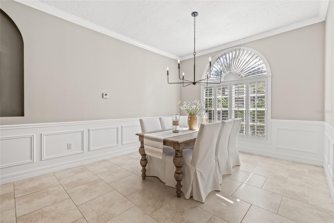
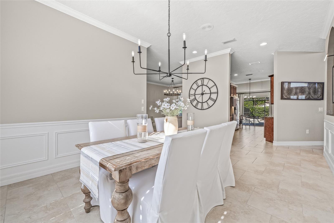
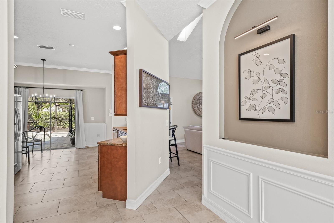
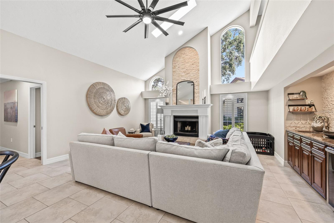
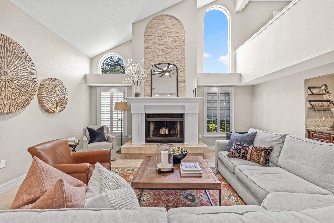
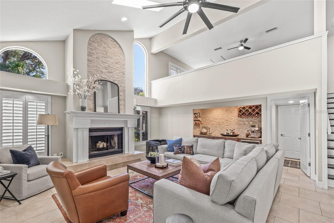
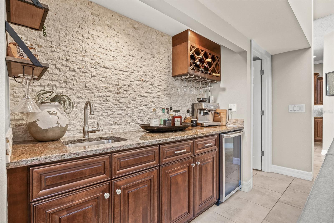
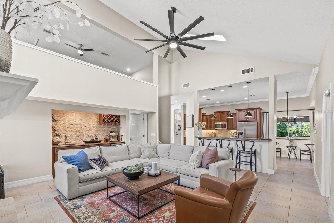
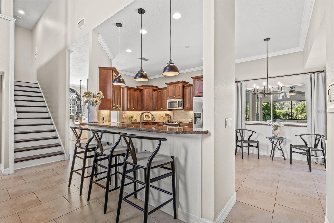
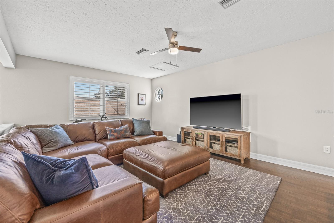
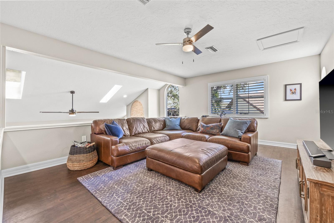
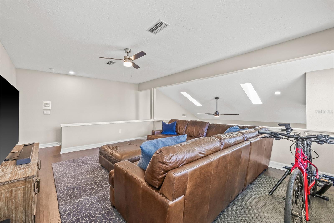
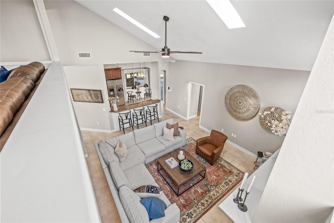
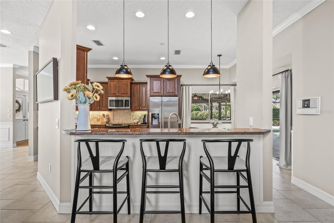
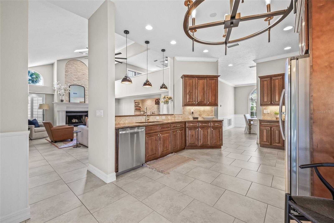
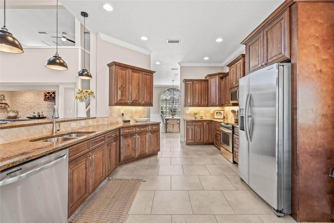
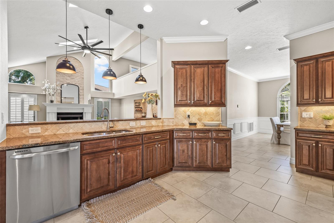
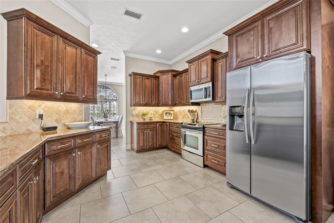
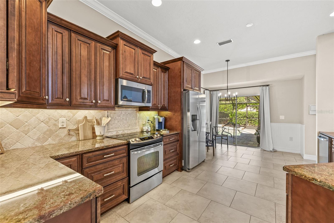
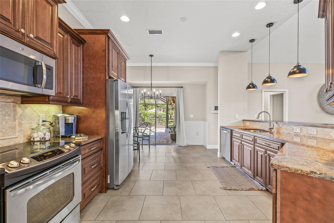
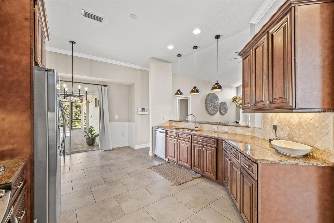
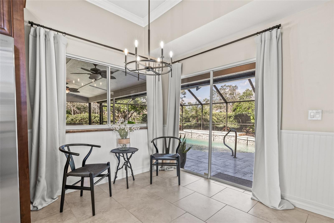
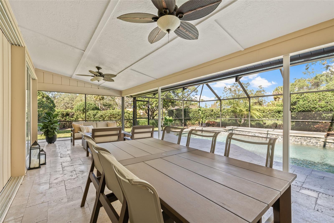
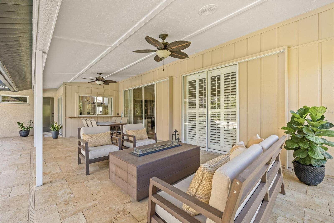
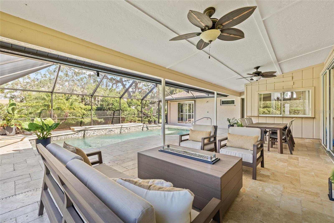
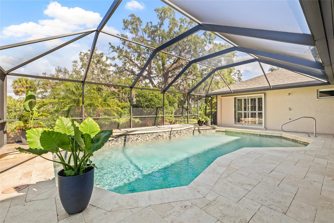
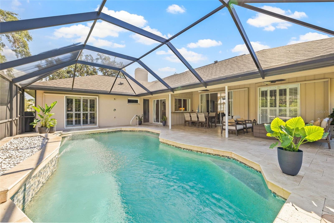
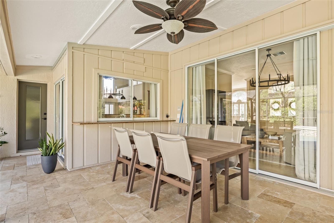
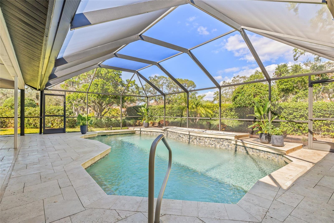
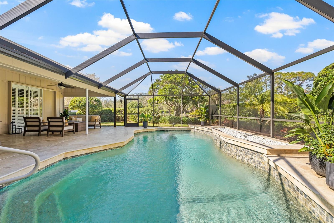
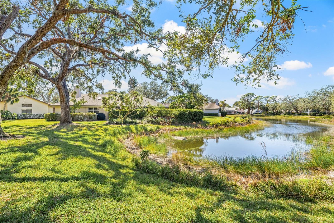
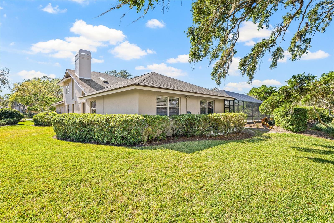
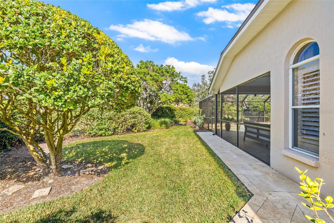
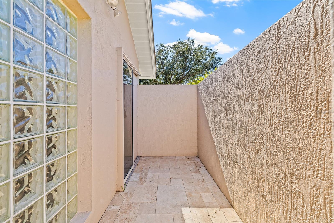
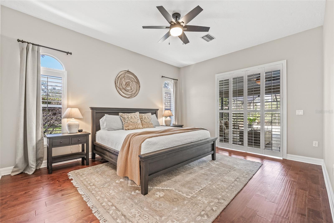
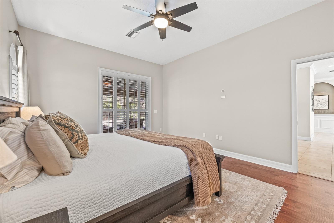
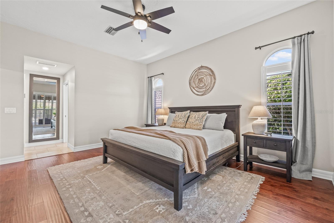
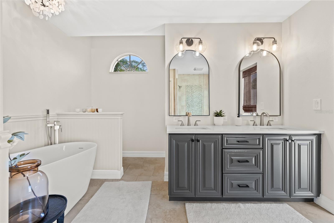
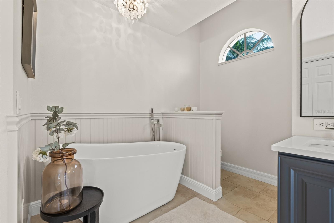
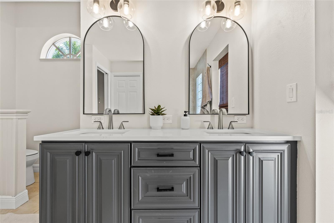
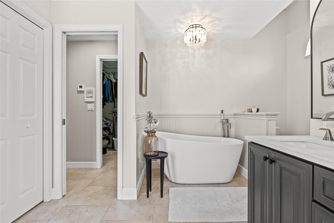
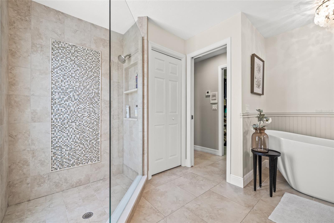
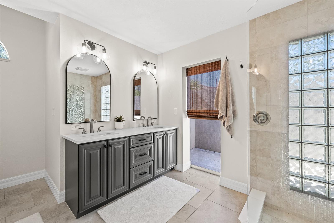
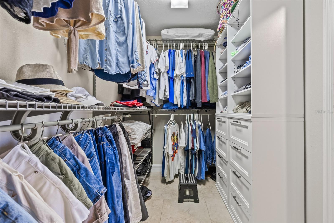
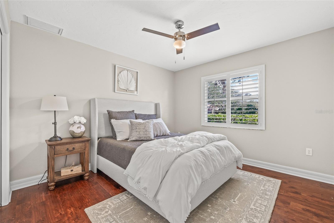
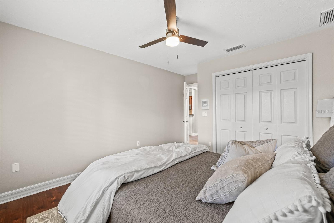
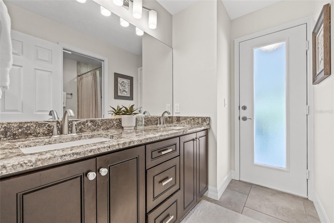
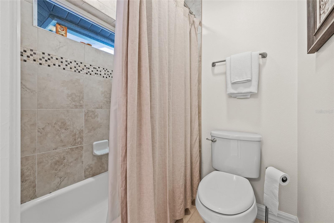
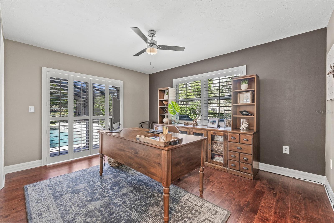
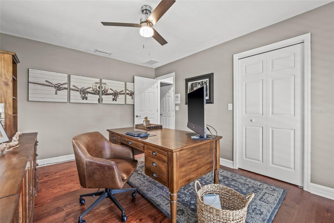
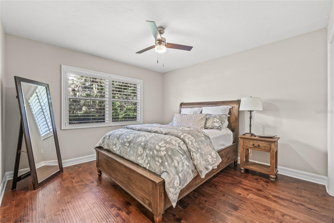
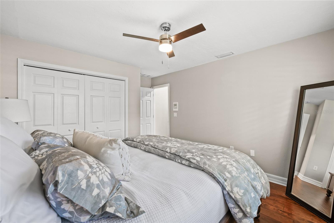
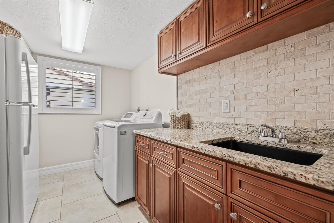
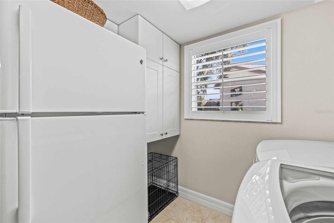
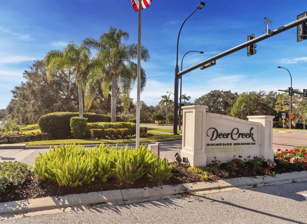
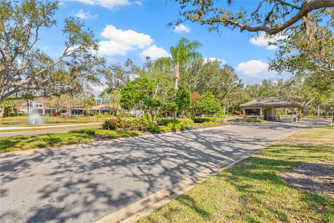
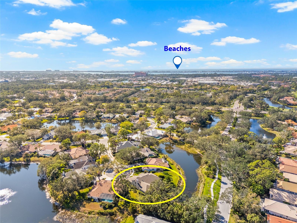
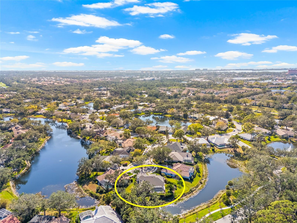
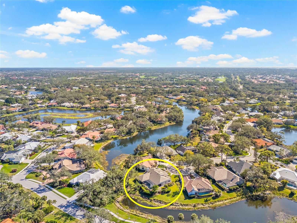
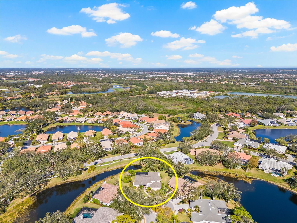
- MLS#: A4640190 ( Residential )
- Street Address: 4477 White Cedar Trail
- Viewed: 89
- Price: $960,000
- Price sqft: $246
- Waterfront: Yes
- Wateraccess: Yes
- Waterfront Type: Pond
- Year Built: 1989
- Bldg sqft: 3907
- Bedrooms: 4
- Total Baths: 2
- Full Baths: 2
- Garage / Parking Spaces: 2
- Days On Market: 62
- Additional Information
- Geolocation: 27.2333 / -82.4799
- County: SARASOTA
- City: SARASOTA
- Zipcode: 34238
- Subdivision: Deer Creek
- Elementary School: Gulf Gate Elementary
- Middle School: Sarasota Middle
- High School: Riverview High
- Provided by: THE ORANGE REAL ESTATE GROUP
- Contact: Adrian Alanis Arredondo
- 941-500-4091

- DMCA Notice
-
Description**This property qualifies for a 1% lender incentive when you finance with our preferred lender, inquire for more information** Formerly a model home and nestled on a peaceful cul de sac in the highly sought after Deer Creek community of Palmer Ranch (with no CDDs and low HOAs), this impeccably maintained, move in ready home offers 2,900 sq. ft. of beautifully designed living spaceperfect for both relaxation and entertaining. This home has been thoughtfully upgraded inside and out, featuring a new architectural shingle roof (2024) with a 50 year warranty, capable of withstanding winds up to 135 mph. Additional upgrades include two new HVAC systems (2025), a new water heater (2022), refreshed landscaping, fresh interior paint including all walls, trims and doors, an upgraded paver driveway and sidewalk, elegant crown molding, and all new modern light fixtures and ceiling fans throughout. The heated saltwater pool has been resurfaced with Pebble Tec, complemented by a travertine stone pool deck and a freshly painted lanai pool cage (recently re screened) enhancing the outdoor living experience. From the moment you arrive, the freshly updated landscaping and elegant paver brick driveway and entry showcase the home's exceptional curb appeal. Step inside to a warm and inviting living room with breathtaking views of the lanai and pool, seamlessly connected to the formal dining area. The chefs kitchen boasts rich wood cabinetry, granite countertops, stainless steel appliances, and a cozy breakfast nook overlooking the pool. A spacious breakfast bar opens into the family room, complete with a wood burning fireplace, vaulted ceilings, and a stylish wet bar with a wine cooler and storageideal for gatherings. Upstairs, a versatile loft space with retreaded stairs and new laminate flooring provides endless possibilities, whether for a home office, reading nook, or playroom/TV room. The primary suite, situated off the living room, offers serene pool views, a generous walk in closet, and a newly remodeled en suite bathroom with a freestanding tub, updated sinks and faucets, and a private patio area with a privacy wall. Three additional bedrooms, located off the family room, showcase beautiful hardwood flooring and abundant natural light. Throughout the home, elegant plantation shutters add a refined touch to the windows. Step outside and embrace the Florida lifestyle in your expansive travertine lanai, where a heated saltwater pool overlooks a tranquil pond, creating a truly private and relaxing retreat. Deer Creek provides 24 hour security with a guarded gate and a vibrant social calendar. Ideally situated, the community offers easy access to Legacy Trail, premier shopping, dining, golf courses, and entertainment. Plus, it's just a short drive to the world famous Siesta Key Beach, I 75, the cultural attractions of downtown Sarasota, and SRQ Airport. This meticulously maintained home in Palmer Ranch combines luxury, comfort, and an unbeatable locationa must see opportunity!
Property Location and Similar Properties
All
Similar






Features
Waterfront Description
- Pond
Appliances
- Dishwasher
- Disposal
- Dryer
- Electric Water Heater
- Exhaust Fan
- Microwave
- Range
- Refrigerator
- Washer
- Wine Refrigerator
Association Amenities
- Gated
Home Owners Association Fee
- 544.00
Home Owners Association Fee Includes
- Guard - 24 Hour
- Common Area Taxes
- Management
- Private Road
Association Name
- Advanced Management/Alex Hall
Carport Spaces
- 0.00
Close Date
- 0000-00-00
Cooling
- Central Air
- Zoned
Country
- US
Covered Spaces
- 0.00
Exterior Features
- Irrigation System
- Lighting
- Outdoor Shower
- Rain Gutters
- Sidewalk
- Sliding Doors
Flooring
- Carpet
- Hardwood
- Tile
Furnished
- Unfurnished
Garage Spaces
- 2.00
Heating
- Central
High School
- Riverview High
Insurance Expense
- 0.00
Interior Features
- Ceiling Fans(s)
- Crown Molding
- High Ceilings
- Primary Bedroom Main Floor
- Solid Surface Counters
- Solid Wood Cabinets
- Split Bedroom
- Thermostat
- Vaulted Ceiling(s)
- Walk-In Closet(s)
- Wet Bar
- Window Treatments
Legal Description
- LOT 74 DEER CREEK UNIT 1
Levels
- Two
Living Area
- 2900.00
Lot Features
- Cul-De-Sac
- In County
- Landscaped
- Level
- Sidewalk
- Street Dead-End
- Paved
Middle School
- Sarasota Middle
Area Major
- 34238 - Sarasota/Sarasota Square
Net Operating Income
- 0.00
Occupant Type
- Owner
Open Parking Spaces
- 0.00
Other Expense
- 0.00
Parcel Number
- 0121130003
Parking Features
- Garage Door Opener
Pets Allowed
- Yes
Pool Features
- Deck
- Gunite
- Heated
- In Ground
- Screen Enclosure
Possession
- Close Of Escrow
Property Condition
- Completed
Property Type
- Residential
Roof
- Shingle
School Elementary
- Gulf Gate Elementary
Sewer
- Public Sewer
Style
- Florida
Tax Year
- 2024
Township
- 37
Utilities
- Cable Available
- Electricity Available
- Electricity Connected
- Public
- Sewer Available
- Sewer Connected
- Sprinkler Well
- Street Lights
- Water Available
- Water Connected
View
- Trees/Woods
- Water
Views
- 89
Virtual Tour Url
- https://view.spiro.media/4477_white_cedar_tra-5290
Water Source
- Public
Year Built
- 1989
Zoning Code
- RMF1
Listing Data ©2025 Pinellas/Central Pasco REALTOR® Organization
The information provided by this website is for the personal, non-commercial use of consumers and may not be used for any purpose other than to identify prospective properties consumers may be interested in purchasing.Display of MLS data is usually deemed reliable but is NOT guaranteed accurate.
Datafeed Last updated on April 16, 2025 @ 12:00 am
©2006-2025 brokerIDXsites.com - https://brokerIDXsites.com
Sign Up Now for Free!X
Call Direct: Brokerage Office: Mobile: 727.710.4938
Registration Benefits:
- New Listings & Price Reduction Updates sent directly to your email
- Create Your Own Property Search saved for your return visit.
- "Like" Listings and Create a Favorites List
* NOTICE: By creating your free profile, you authorize us to send you periodic emails about new listings that match your saved searches and related real estate information.If you provide your telephone number, you are giving us permission to call you in response to this request, even if this phone number is in the State and/or National Do Not Call Registry.
Already have an account? Login to your account.

