
- Jackie Lynn, Broker,GRI,MRP
- Acclivity Now LLC
- Signed, Sealed, Delivered...Let's Connect!
No Properties Found
- Home
- Property Search
- Search results
- 537 Fore Drive, BRADENTON, FL 34208
Property Photos
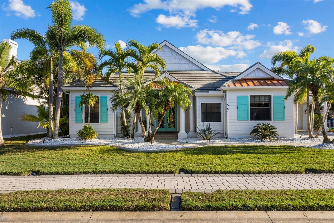

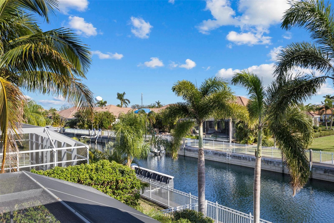
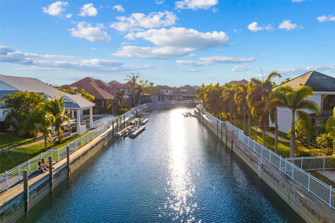
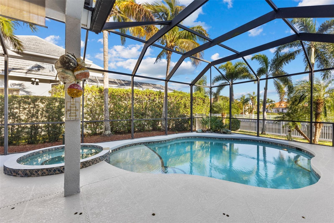
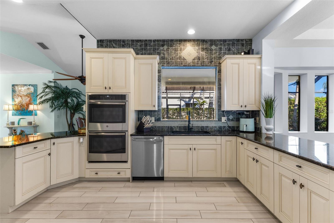
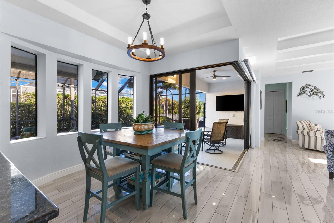
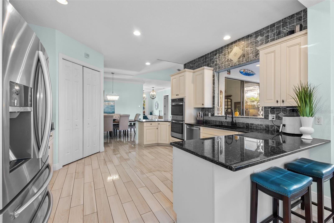
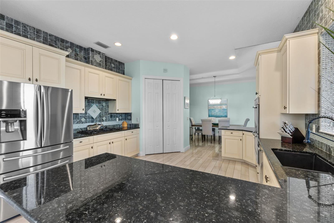
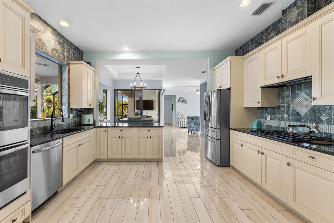
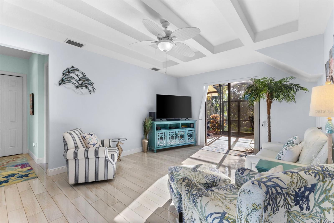
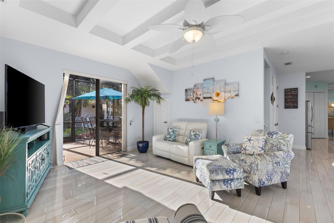
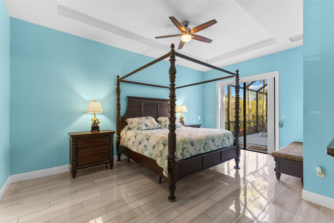
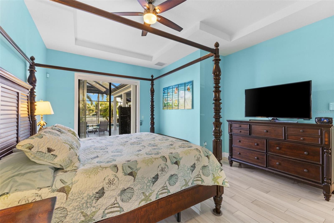
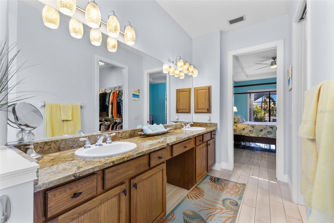
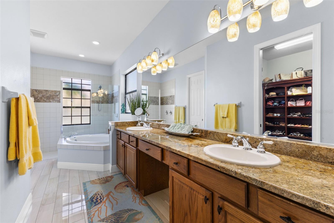
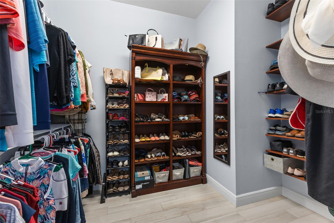
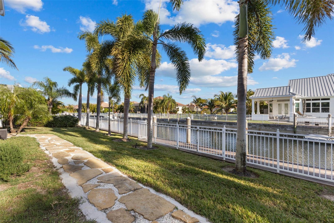
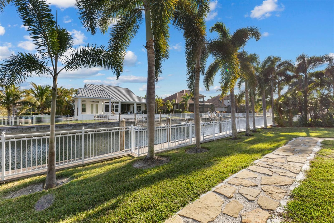
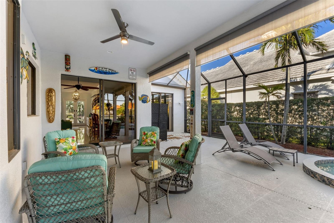
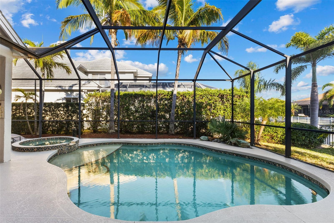
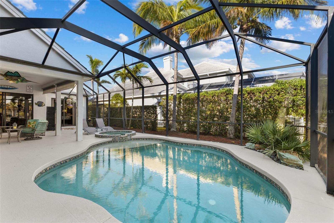
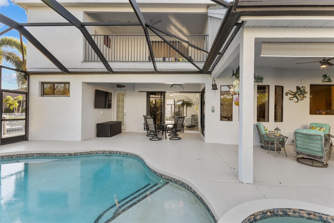
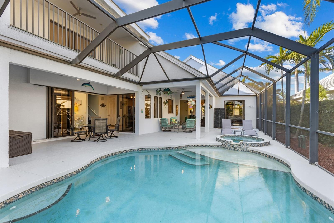
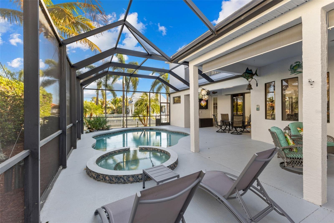
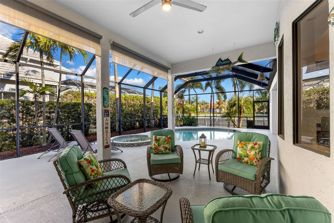
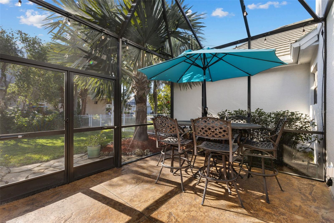
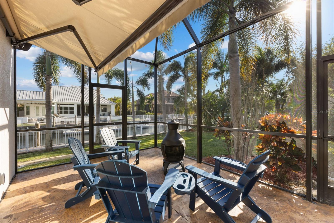
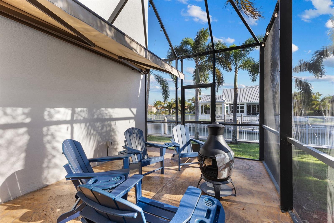
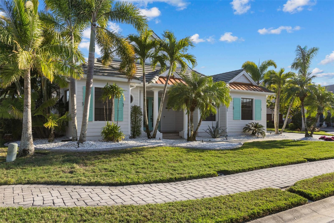
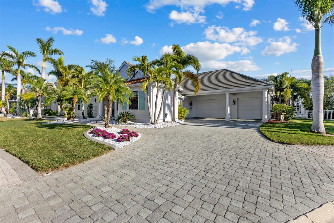
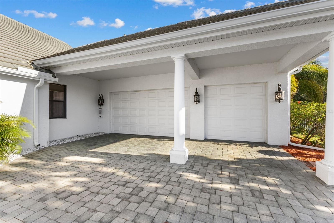
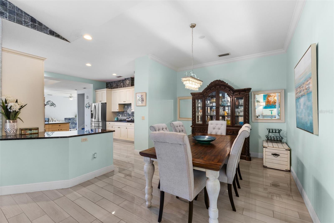
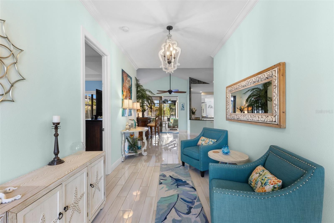
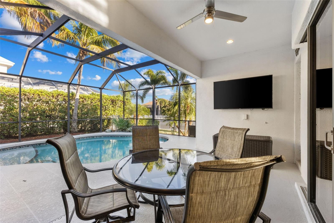
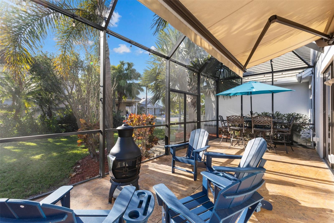
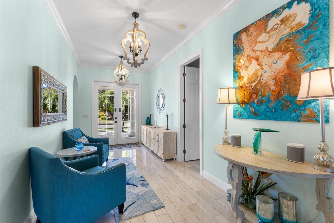
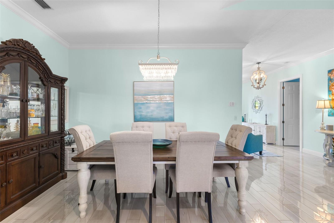
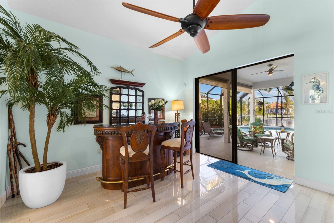
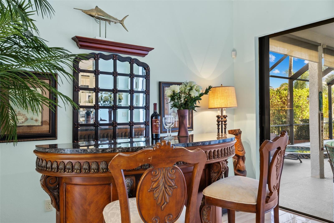
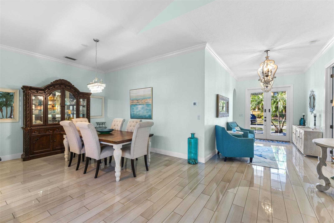
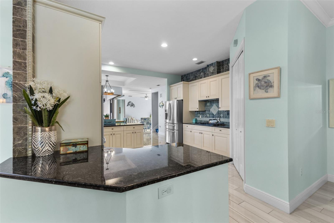
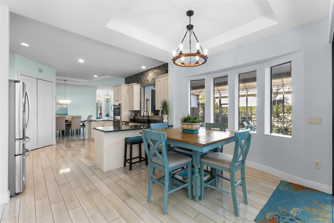
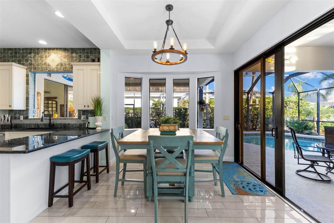
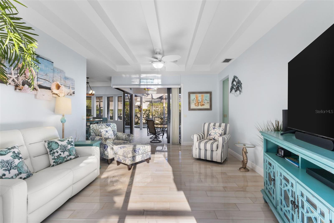
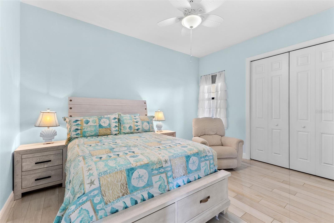
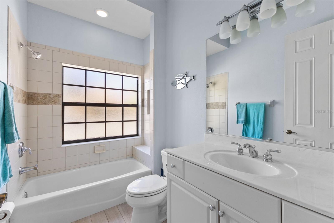
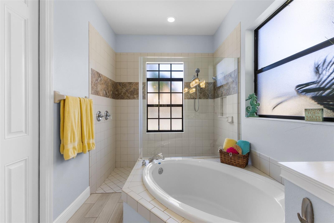
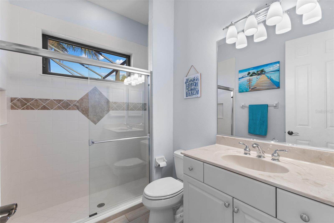
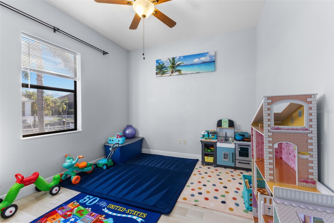
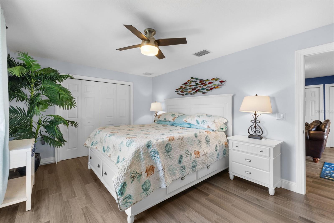
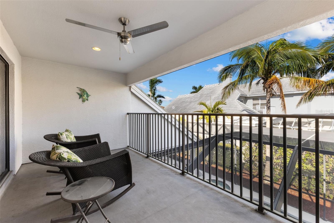
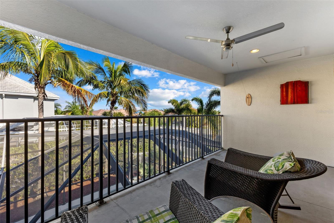
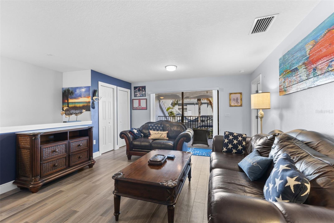
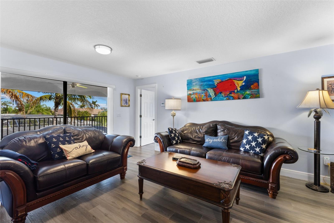
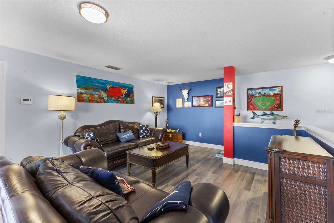
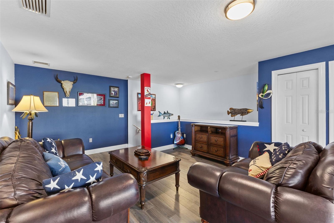
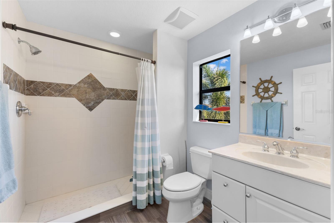
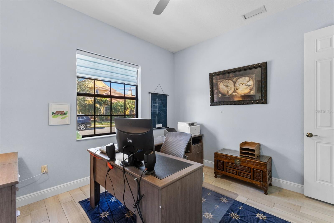
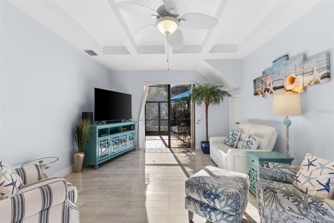
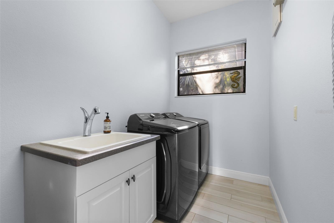
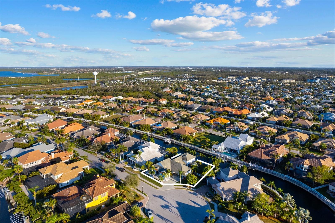
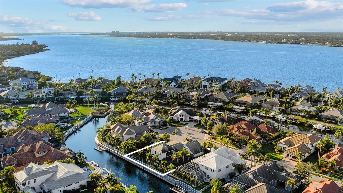
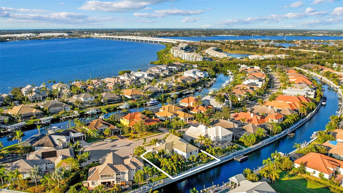
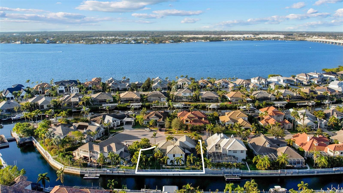
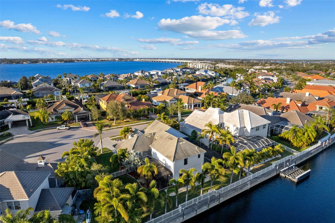
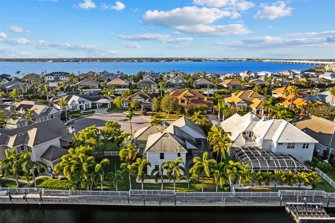
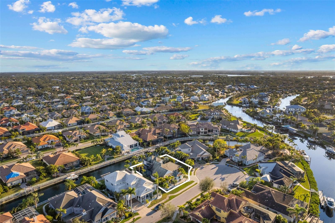
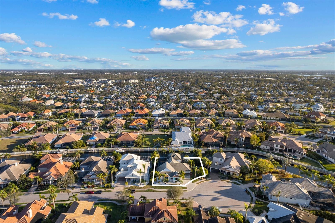
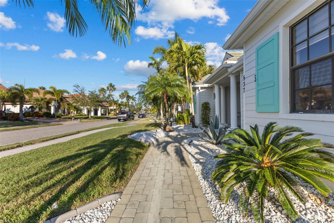
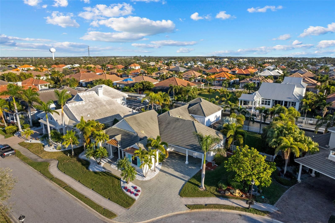
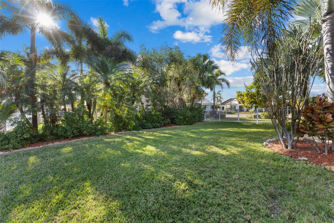
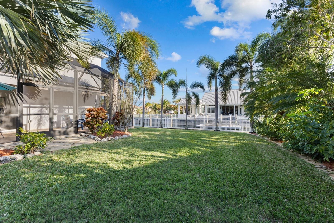
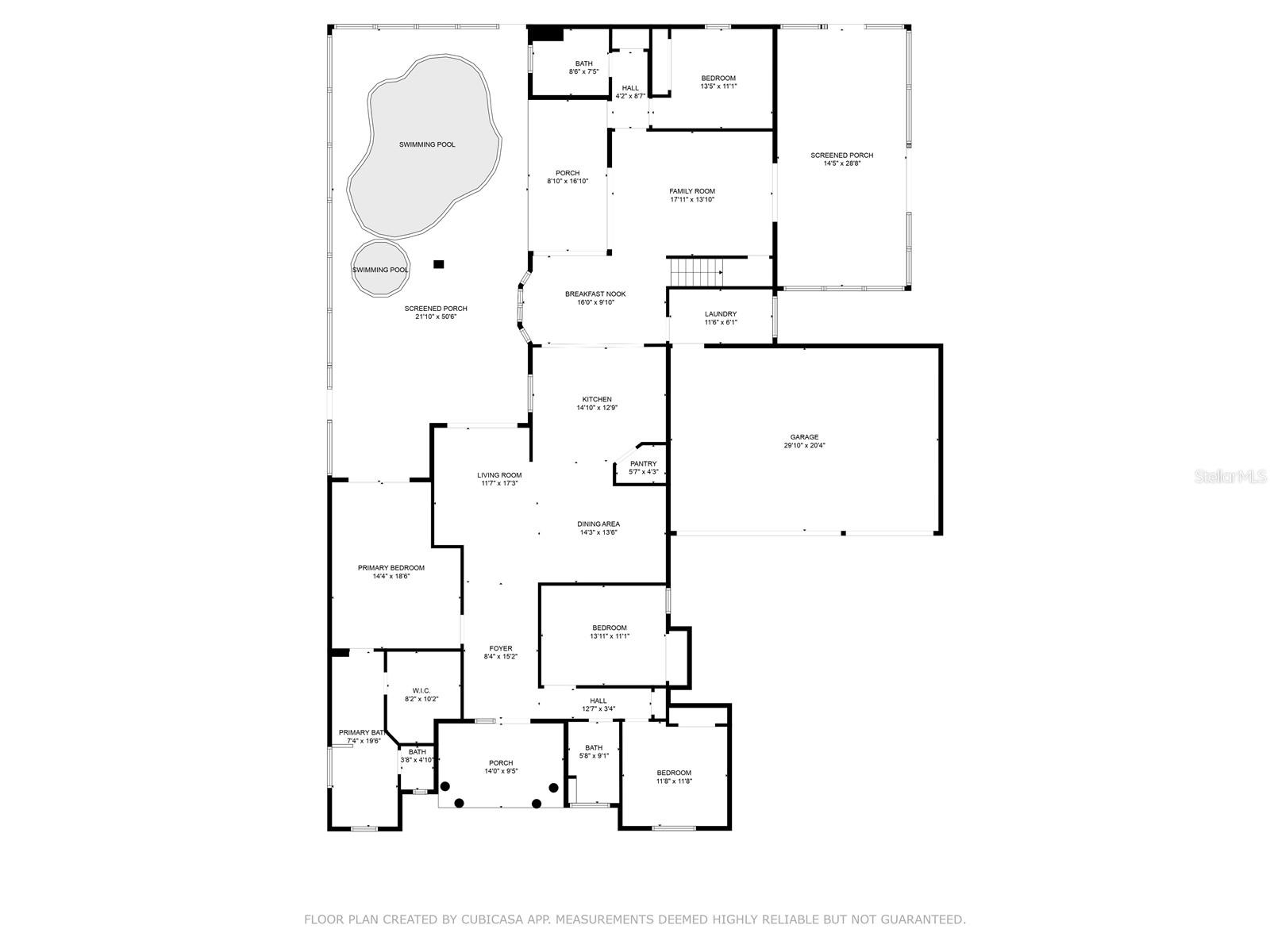
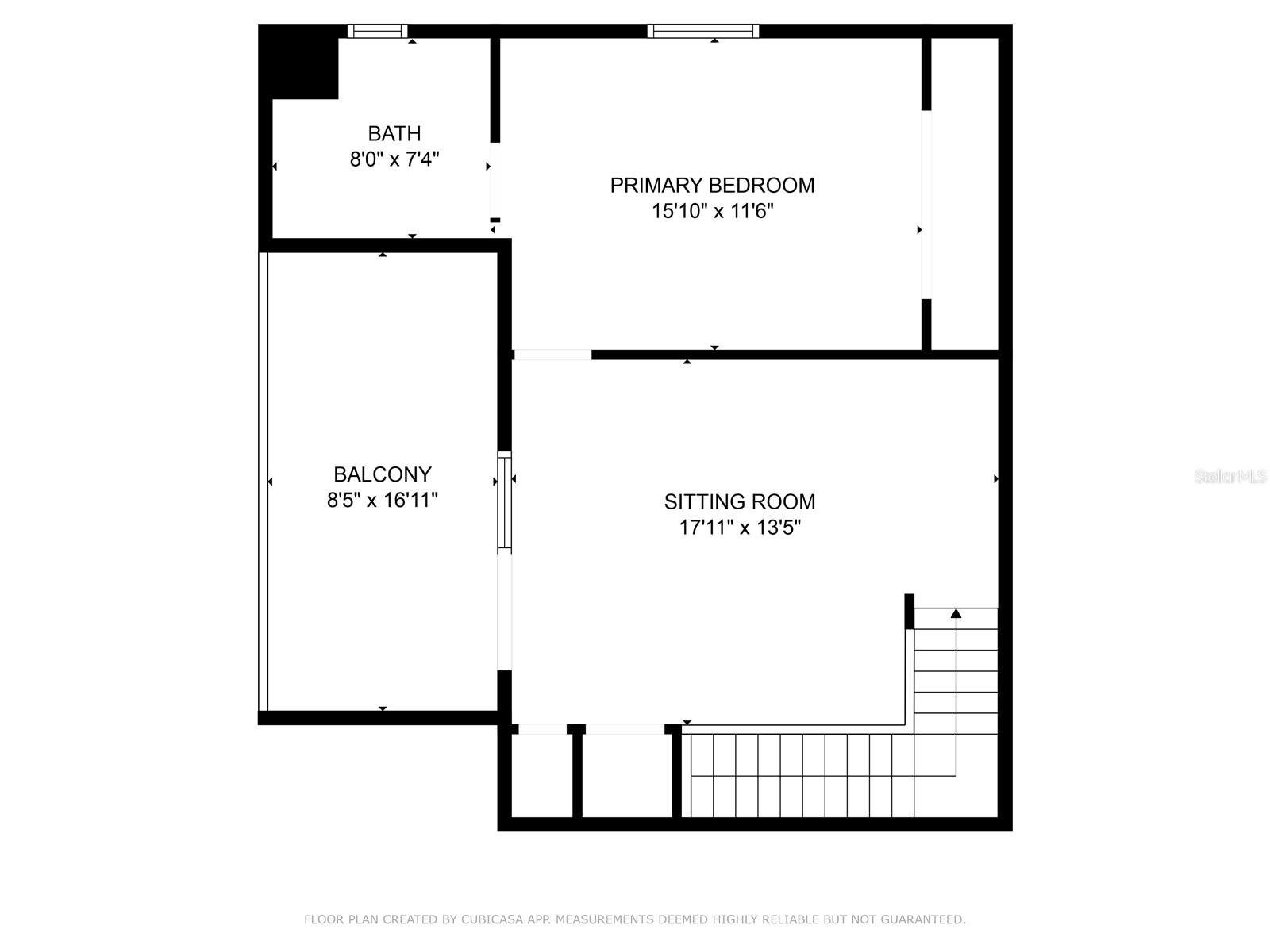
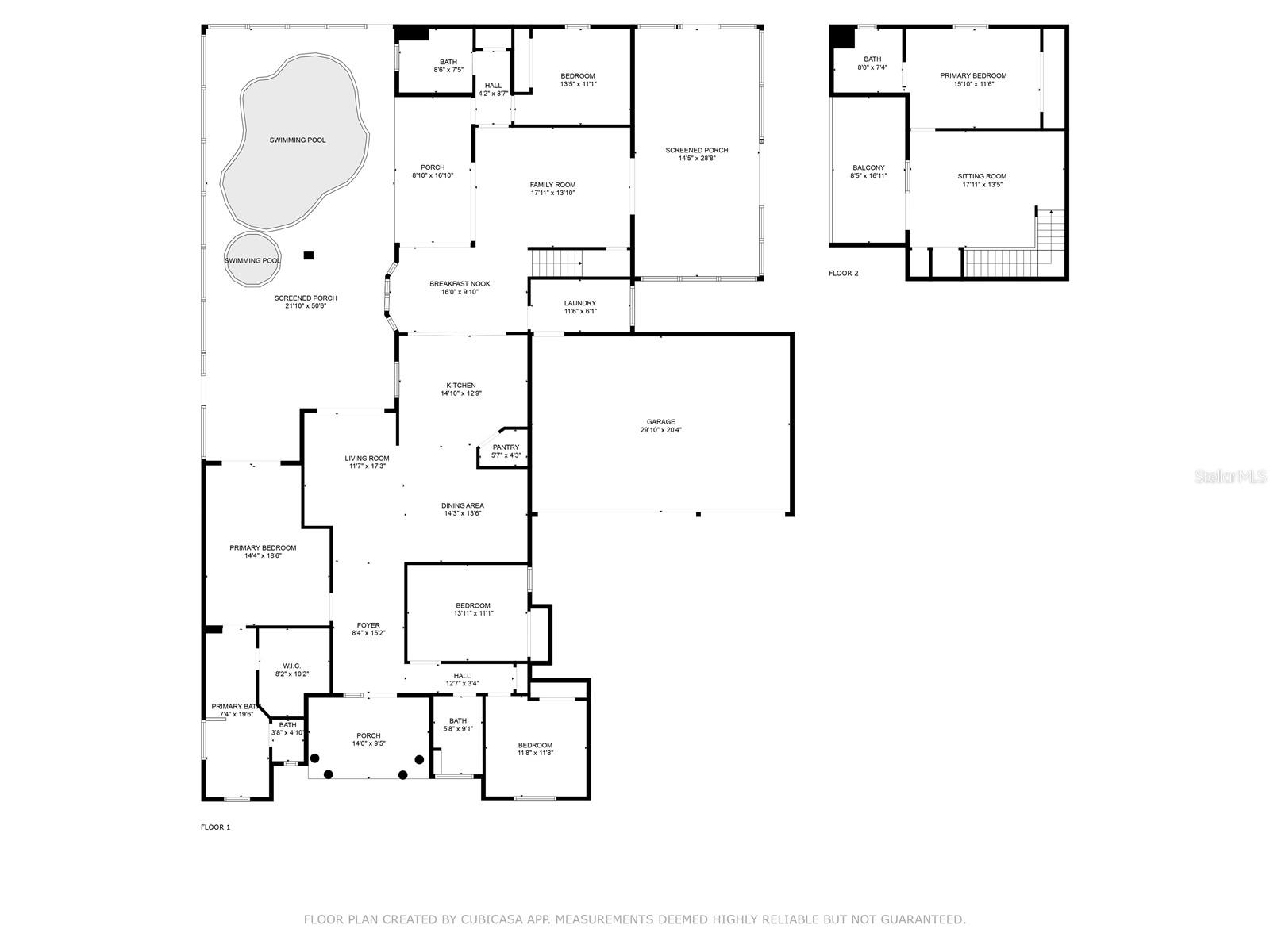
- MLS#: A4639804 ( Residential )
- Street Address: 537 Fore Drive
- Viewed: 76
- Price: $1,499,999
- Price sqft: $302
- Waterfront: Yes
- Wateraccess: Yes
- Waterfront Type: Canal - Freshwater
- Year Built: 2007
- Bldg sqft: 4961
- Bedrooms: 5
- Total Baths: 4
- Full Baths: 4
- Garage / Parking Spaces: 3
- Days On Market: 128
- Additional Information
- Geolocation: 27.5093 / -82.507
- County: MANATEE
- City: BRADENTON
- Zipcode: 34208
- Subdivision: Riverdale Rev
- Provided by: LPT REALTY, LLC
- Contact: Niall Phelan
- 877-366-2213

- DMCA Notice
-
DescriptionStunning coastal inspired 5 bedroom, 4 bathroom waterfront home with boat dock, pool, spa, 3 car garage and 2 x Lanai's for Sunrise and Sunset. Located in the highly sought after Inlets on the Manatee River, this tastefully updated home has everything you need to live the perfect Florida lifestyle. 4 Bedrooms on the first floor, and an in law suite on the second floor with its own living room, bedroom, full bathroom and a balcony overlooking the water. The boat dock is on a freshwater canal connected through a lift to the salt water. The freshwater dock allows for less maintenance on your boat. This beautifully maintained home has a gas cooktop, double oven and zero corner doors leading from the breakfast dining area to the first screened patio area. A pool, spa and a large TV complete the first lanai with water views and has no other homes overlooking this oasis. The 2nd lanai is perfect for evening sunsets and grilling with private water views. The living room opens on both sides to the 2nd lanai providing a true indoor/outdoor experience. In addition to the 3280 sq ft of living space, There is over 800 sq ft of covered outdoor area with a retractable awning on the west Lanai. The oversized yard is fully fenced in and ideal for pets and children. A full home Generac generator was installed in 2023. There is a new footpath connecting both lanai's on the outside of the home. The Inlets is a friendly riverfront community that is meticulously landscaped throughout with mature palm trees. To top this all off, the community has a LOW HOA and NO CDD This is a true gem.
Property Location and Similar Properties
All
Similar






Features
Waterfront Description
- Canal - Freshwater
Appliances
- Convection Oven
- Cooktop
- Dishwasher
- Refrigerator
Home Owners Association Fee
- 1247.00
Home Owners Association Fee Includes
- Cable TV
- Common Area Taxes
- Escrow Reserves Fund
- Internet
- Maintenance Structure
Association Name
- C&S Community Management Services
Association Phone
- 941-377-3419 x 1
Carport Spaces
- 0.00
Close Date
- 0000-00-00
Cooling
- Central Air
Country
- US
Covered Spaces
- 0.00
Exterior Features
- Awning(s)
- Garden
- Lighting
Fencing
- Fenced
Flooring
- Carpet
- Tile
Garage Spaces
- 3.00
Heating
- Central
- Electric
- Natural Gas
Insurance Expense
- 0.00
Interior Features
- Ceiling Fans(s)
- Coffered Ceiling(s)
- Crown Molding
- Kitchen/Family Room Combo
- Living Room/Dining Room Combo
- Open Floorplan
- Primary Bedroom Main Floor
- Split Bedroom
- Walk-In Closet(s)
Legal Description
- PARCEL 542
- HARBOUR WALK: A PARCEL OF LAND BEING A PARTS OF LOTS 568
- 569
- AND 570
- RIVERDALE REVISED A SUB AS PER PLAT THEREOF REC IN PB 10/40 OF PRMCF
- AND A PORTION OF THAT CERTAIN PARCEL OF LAND REFERRED TO IN ADMIN DET 94-98 AND DESC IN VACA OF C ANAL (R-94-33V)
- REC IN OR 1428/86-89
- PRMCF
- SD PARCEL LYING AND BEING IN SEC 21
- TWN 34
- RNG 18
- AND BEING
Levels
- Two
Living Area
- 3280.00
Area Major
- 34208 - Bradenton/Braden River
Net Operating Income
- 0.00
Occupant Type
- Owner
Open Parking Spaces
- 0.00
Other Expense
- 0.00
Parcel Number
- 1070902509
Pets Allowed
- Cats OK
- Dogs OK
Pool Features
- In Ground
Property Type
- Residential
Roof
- Tile
Sewer
- Public Sewer
Tax Year
- 2024
Township
- 34
Utilities
- Cable Connected
- Electricity Connected
- Natural Gas Connected
- Water Connected
Views
- 76
Virtual Tour Url
- https://www.propertypanorama.com/instaview/stellar/A4639804
Water Source
- Public
Year Built
- 2007
Zoning Code
- PDP
Listing Data ©2025 Pinellas/Central Pasco REALTOR® Organization
The information provided by this website is for the personal, non-commercial use of consumers and may not be used for any purpose other than to identify prospective properties consumers may be interested in purchasing.Display of MLS data is usually deemed reliable but is NOT guaranteed accurate.
Datafeed Last updated on June 20, 2025 @ 12:00 am
©2006-2025 brokerIDXsites.com - https://brokerIDXsites.com
Sign Up Now for Free!X
Call Direct: Brokerage Office: Mobile: 727.710.4938
Registration Benefits:
- New Listings & Price Reduction Updates sent directly to your email
- Create Your Own Property Search saved for your return visit.
- "Like" Listings and Create a Favorites List
* NOTICE: By creating your free profile, you authorize us to send you periodic emails about new listings that match your saved searches and related real estate information.If you provide your telephone number, you are giving us permission to call you in response to this request, even if this phone number is in the State and/or National Do Not Call Registry.
Already have an account? Login to your account.

