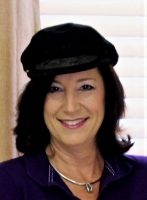
- Jackie Lynn, Broker,GRI,MRP
- Acclivity Now LLC
- Signed, Sealed, Delivered...Let's Connect!
No Properties Found
- Home
- Property Search
- Search results
- 8609 Evening Drive, SARASOTA, FL 34241
Property Photos
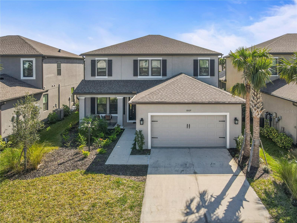

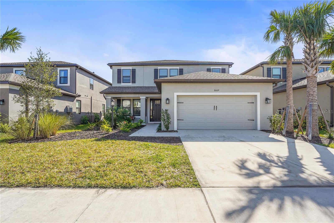
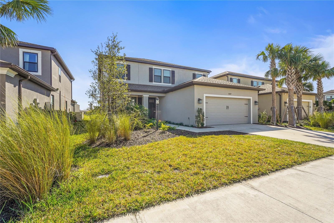
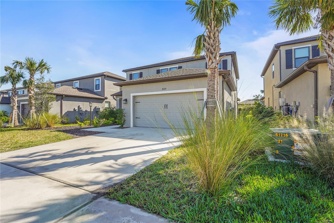
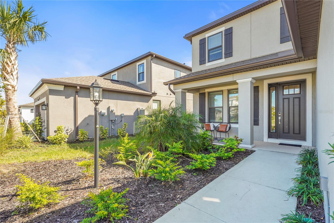
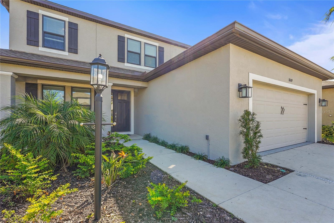
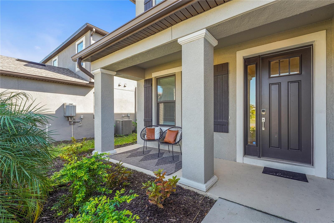
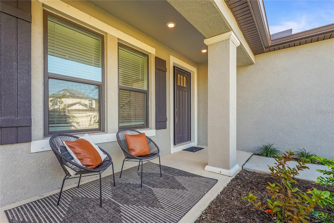
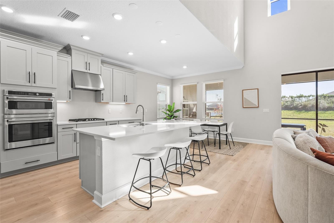
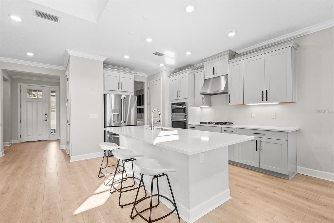
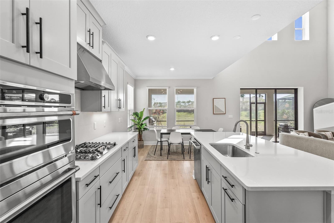
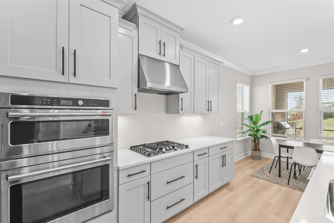
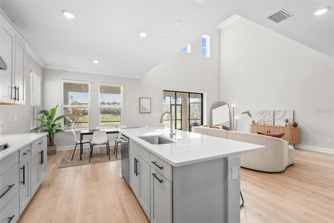
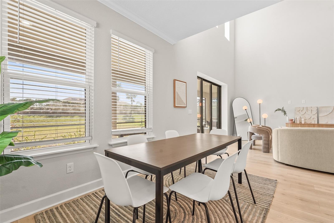
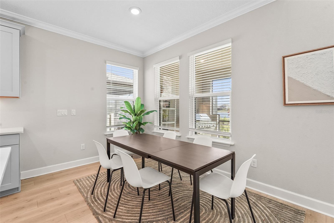
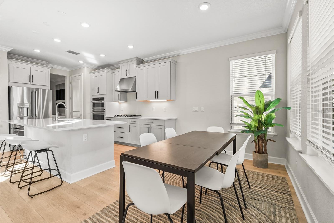
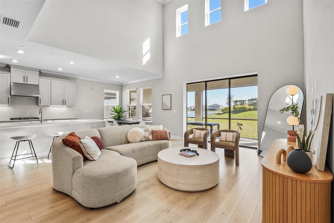
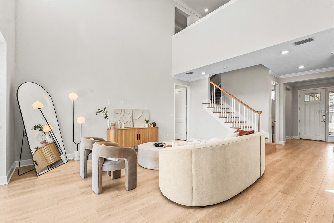
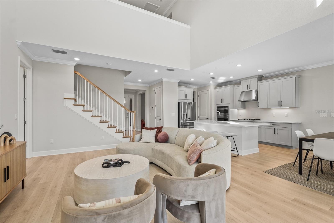
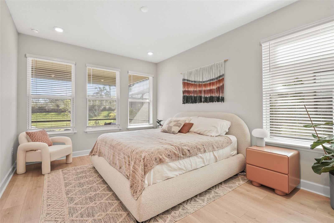
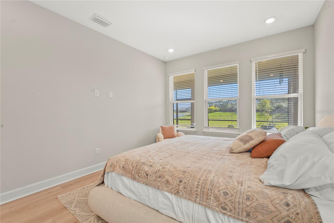
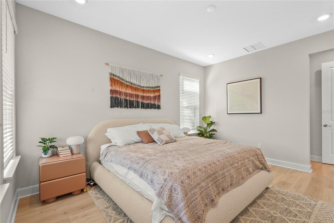
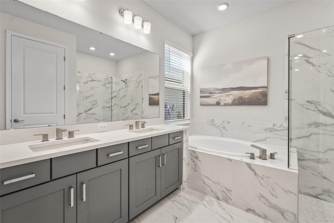
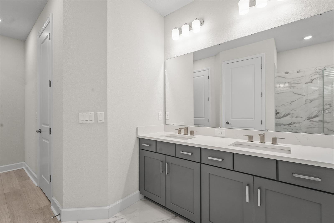
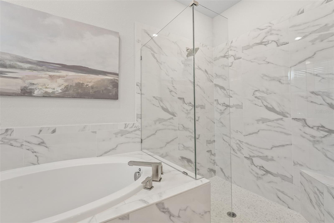
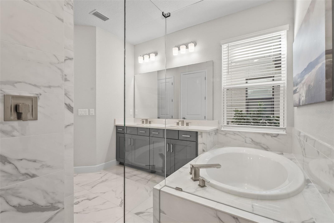
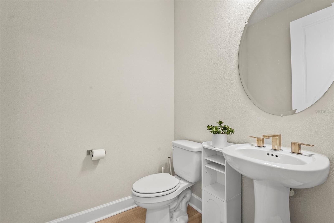
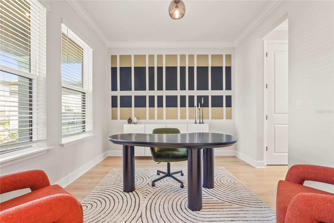
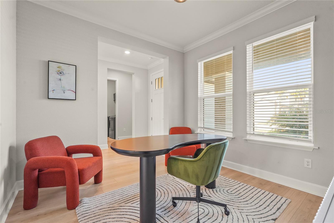
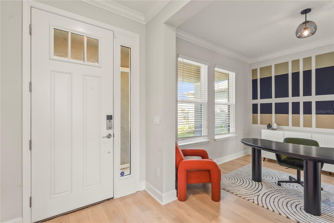
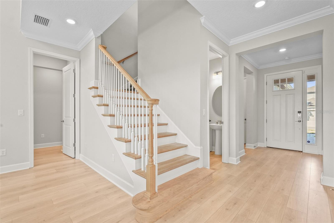
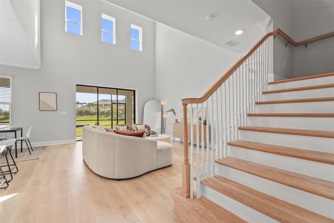
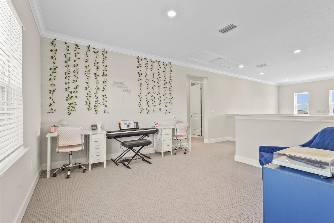
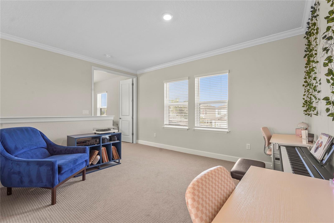
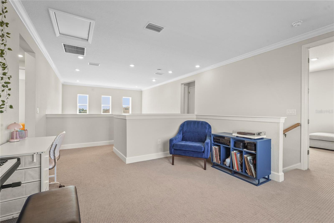
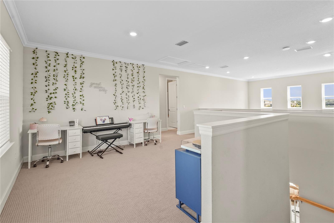
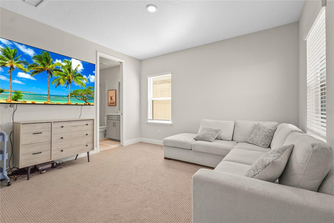
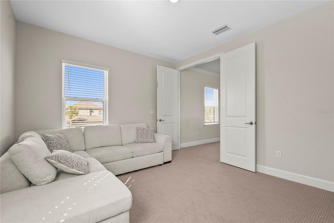
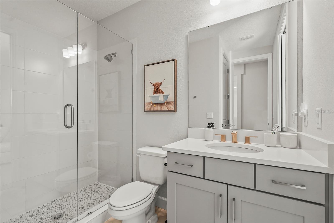
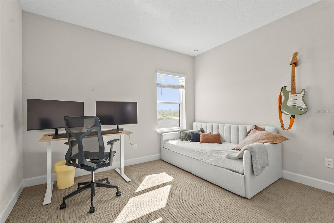
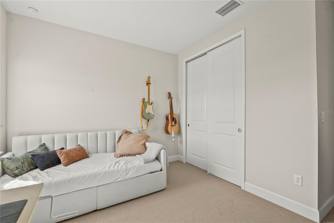
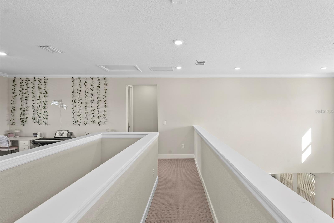
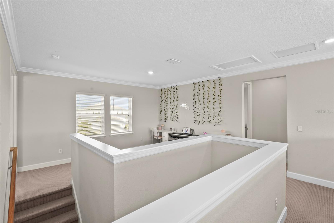
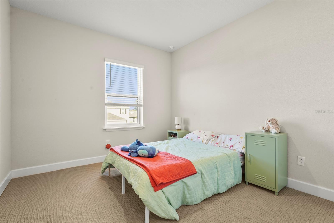
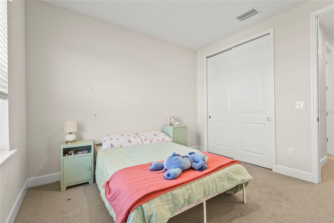
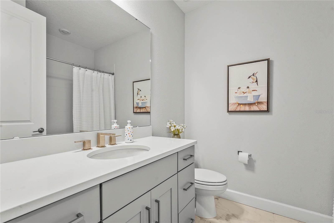
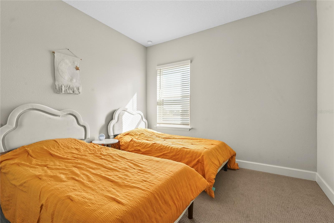
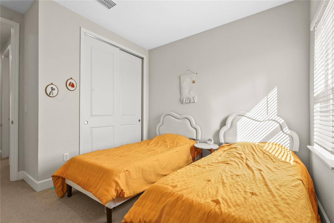
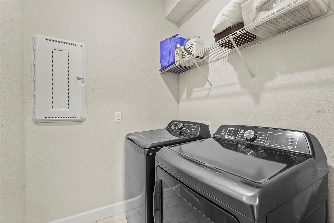
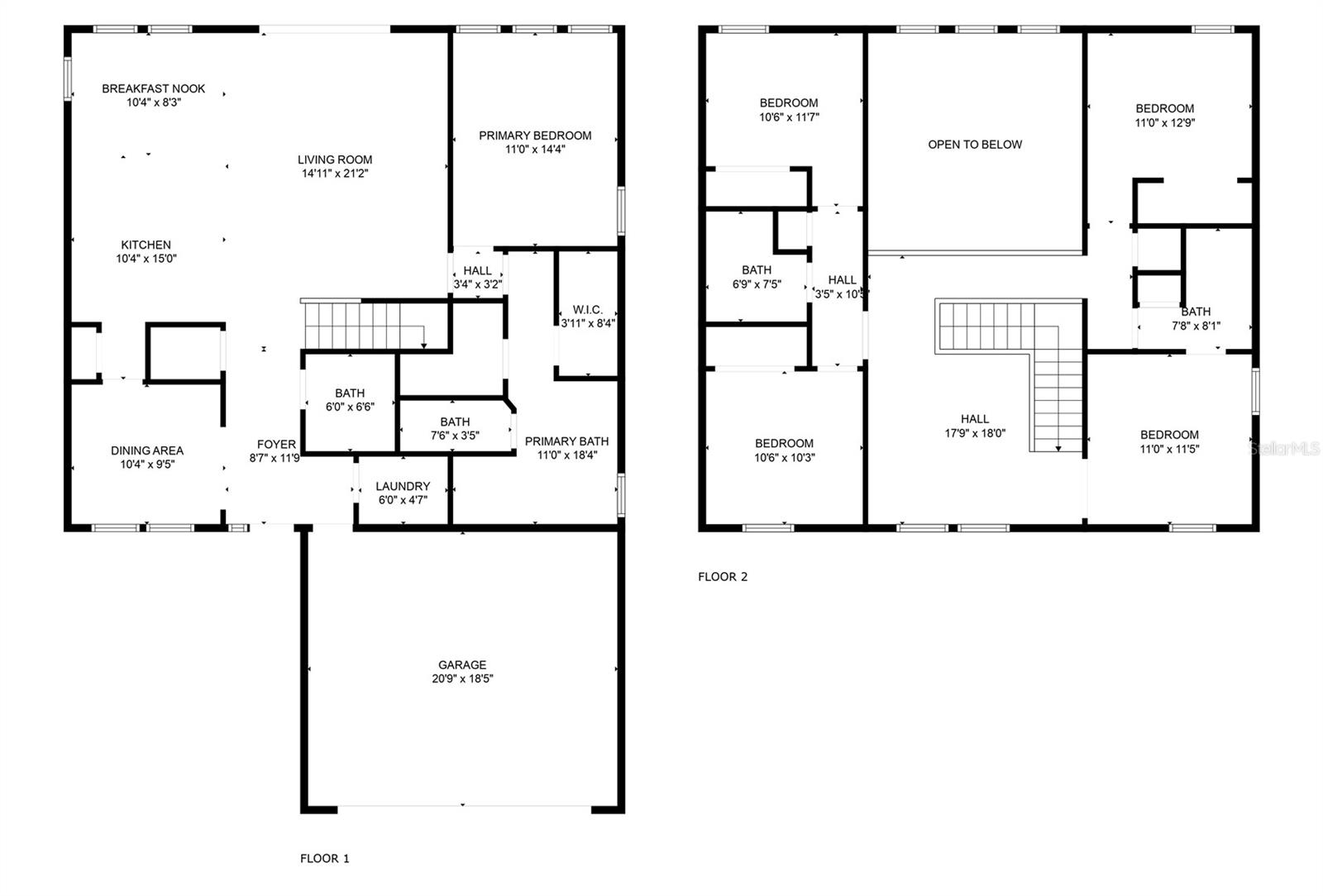
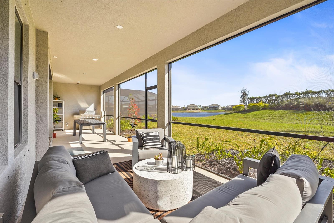
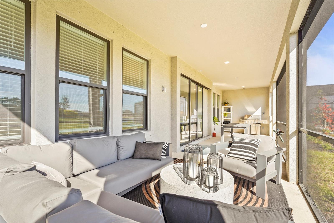
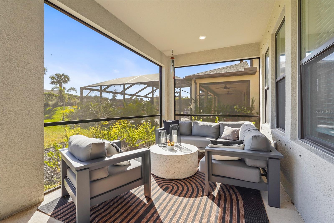
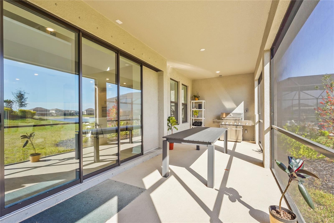
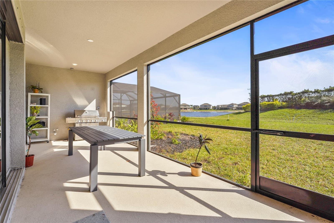
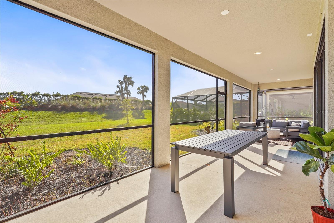
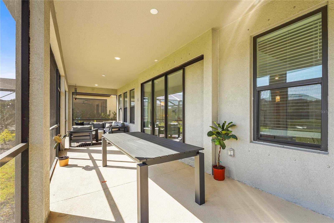
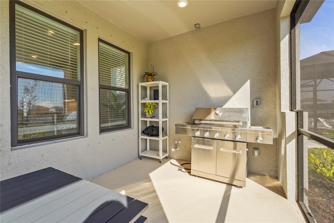
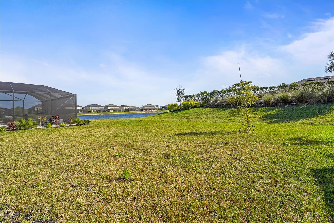
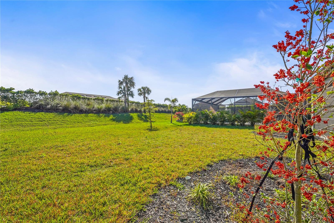
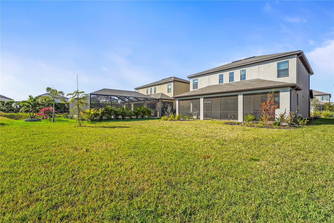
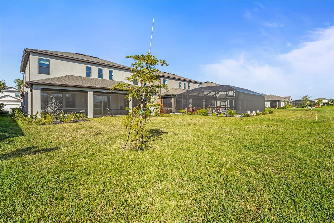
- MLS#: A4639669 ( Residential )
- Street Address: 8609 Evening Drive
- Viewed: 46
- Price: $709,000
- Price sqft: $182
- Waterfront: No
- Year Built: 2024
- Bldg sqft: 3901
- Bedrooms: 4
- Total Baths: 4
- Full Baths: 3
- 1/2 Baths: 1
- Garage / Parking Spaces: 2
- Days On Market: 127
- Additional Information
- Geolocation: 27.2496 / -82.3955
- County: SARASOTA
- City: SARASOTA
- Zipcode: 34241
- Subdivision: Skye Ranch Nbrhd 2
- Middle School: Sarasota Middle
- High School: Riverview High
- Provided by: KELLER WILLIAMS ON THE WATER S
- Contact: Oday Marogi
- 941-803-7522

- DMCA Notice
-
DescriptionWelcome to the Bonaire at Skye Ranch! Discover modern luxury in this stunning 2024 built Bonnaire model. With high ceilings, luxury vinyl flooring throughout, and elegant crown molding, 8ft upgraded doors this home combines timeless style with contemporary comfort. Enjoy breathtaking lake views from the screened lanai, creating the perfect backdrop for relaxation and entertaining. Plus, rest easy with the builder warranty in place until April. From the moment you arrive, the homes striking curb appeal invites you inside to explore its beautifully designed interior. Step into an open concept floor plan that seamlessly blends sophistication and functionality. The gourmet kitchen is the heart of the home, featuring quartz countertops, upgraded cabinets, upgraded stainless steel appliances, and a gas stove with range, making it an entertainers dream. The first floor primary suite is a true retreat, offering His & Hers walk in closets and a spa inspired en suite bathroom with a soaking tub and separate shower. Additional bedrooms provide flexibility for guests, family, or a home office. Beyond the home, experience the lifestyle of an amenity rich community, Living in Cassia at Skye Ranch means more than just a homeits an experience. This vibrant, master planned community offers resort style amenities, including a Junior Olympic Pool, splash pad, state of the art fitness center, indoor basketball court, rock climbing wall, caf, and miles of scenic walking trails. Zoned for top rated Sarasota schools the new Skye Ranch Elementary, Sarasota Middle, and Riverview Highand located just minutes from world class beaches, shopping, and dining, this home provides the perfect balance of luxury, convenience, and Florida charm. With its 2024 construction and intact builder warranties, this Bonaire model is truly a turnkey opportunity to own in one of Sarasotas most desirable communities. Schedule your private showing today and start making memories in this incredible home! Dont miss the opportunity to own this exceptional home in a sought after location. Schedule your private showing today!
Property Location and Similar Properties
All
Similar






Features
Appliances
- Dishwasher
- Dryer
- Exhaust Fan
- Microwave
- Range
- Range Hood
- Refrigerator
- Washer
Association Amenities
- Pool
Home Owners Association Fee
- 660.00
Home Owners Association Fee Includes
- Pool
Association Name
- Brittany Bergeron
Association Phone
- 941.468.6891
Carport Spaces
- 0.00
Close Date
- 0000-00-00
Cooling
- Central Air
Country
- US
Covered Spaces
- 0.00
Exterior Features
- Sidewalk
- Sliding Doors
Flooring
- Carpet
- Luxury Vinyl
Garage Spaces
- 2.00
Heating
- Central
High School
- Riverview High
Insurance Expense
- 0.00
Interior Features
- Crown Molding
- High Ceilings
- Living Room/Dining Room Combo
- Open Floorplan
- Solid Surface Counters
- Stone Counters
- Thermostat
Legal Description
- LOT 2220
- SKYE RANCH NEIGHBORHOOD TWO
- PB 56 PG 1-12
Levels
- Two
Living Area
- 2664.00
Middle School
- Sarasota Middle
Area Major
- 34241 - Sarasota
Net Operating Income
- 0.00
Occupant Type
- Tenant
Open Parking Spaces
- 0.00
Other Expense
- 0.00
Parcel Number
- 0293142220
Parking Features
- Driveway
Pets Allowed
- Yes
Property Type
- Residential
Roof
- Shingle
Sewer
- Public Sewer
Tax Year
- 2024
Township
- 37
Utilities
- Electricity Available
Views
- 46
Virtual Tour Url
- https://my.matterport.com/show/?m=gi5QL6b4g7N
Water Source
- Public
Year Built
- 2024
Zoning Code
- VPD
Listing Data ©2025 Pinellas/Central Pasco REALTOR® Organization
The information provided by this website is for the personal, non-commercial use of consumers and may not be used for any purpose other than to identify prospective properties consumers may be interested in purchasing.Display of MLS data is usually deemed reliable but is NOT guaranteed accurate.
Datafeed Last updated on June 22, 2025 @ 12:00 am
©2006-2025 brokerIDXsites.com - https://brokerIDXsites.com
Sign Up Now for Free!X
Call Direct: Brokerage Office: Mobile: 727.710.4938
Registration Benefits:
- New Listings & Price Reduction Updates sent directly to your email
- Create Your Own Property Search saved for your return visit.
- "Like" Listings and Create a Favorites List
* NOTICE: By creating your free profile, you authorize us to send you periodic emails about new listings that match your saved searches and related real estate information.If you provide your telephone number, you are giving us permission to call you in response to this request, even if this phone number is in the State and/or National Do Not Call Registry.
Already have an account? Login to your account.

