
- Jackie Lynn, Broker,GRI,MRP
- Acclivity Now LLC
- Signed, Sealed, Delivered...Let's Connect!
No Properties Found
- Home
- Property Search
- Search results
- 12514 Goldenrod Avenue, BRADENTON, FL 34212
Property Photos
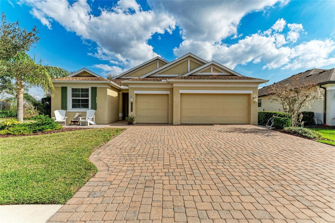

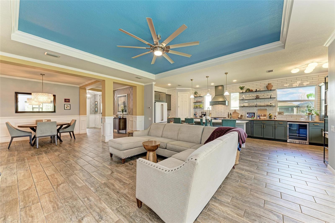
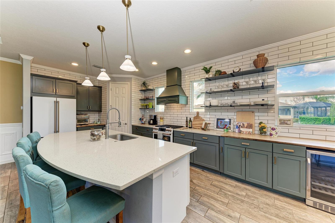
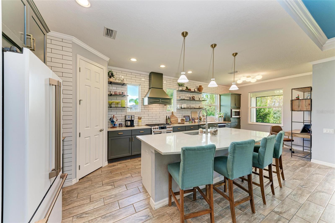
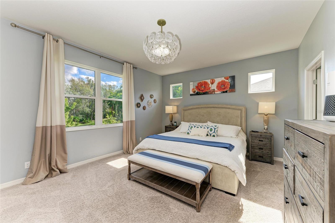
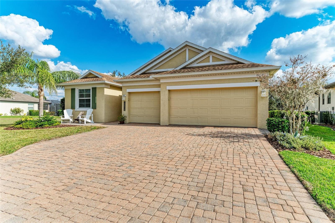
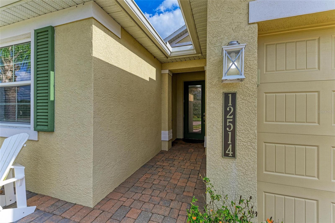
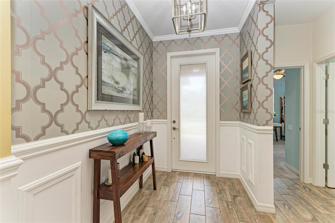
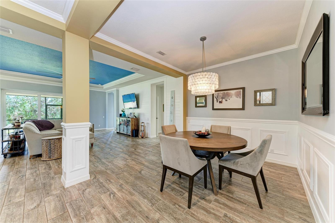
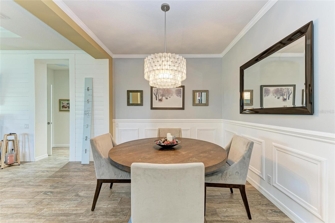
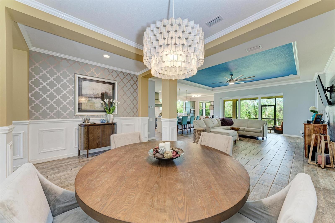
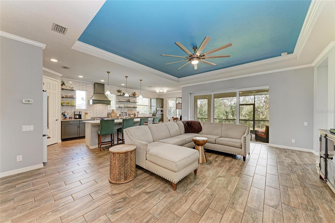
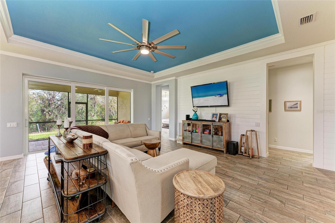
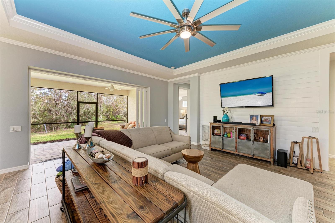
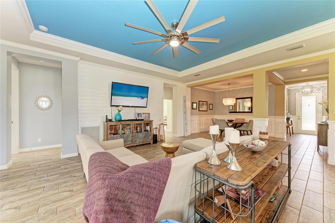
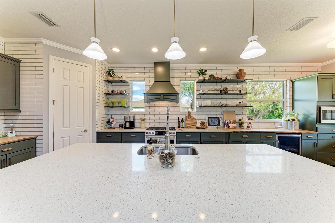
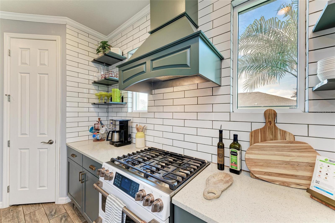
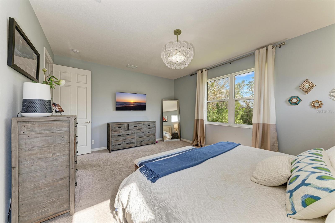
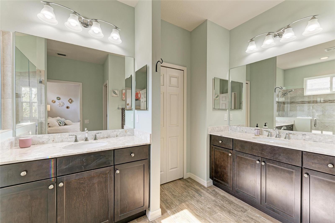
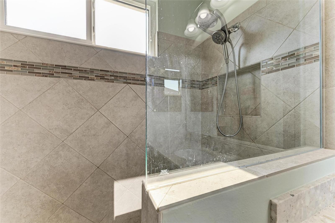
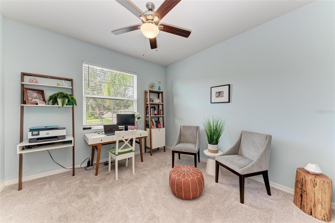
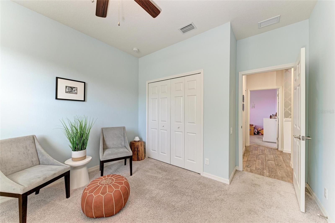
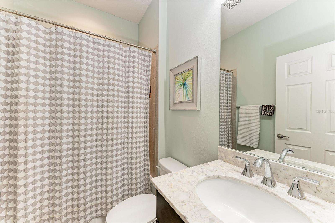
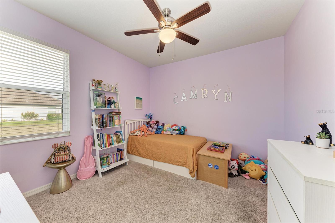
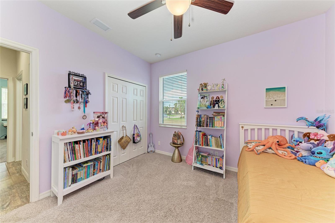
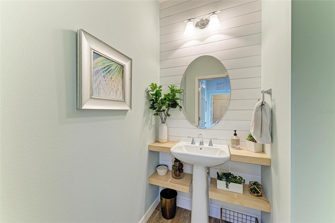
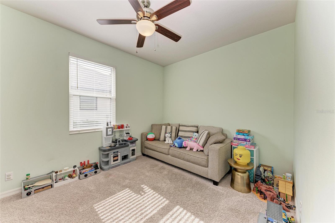
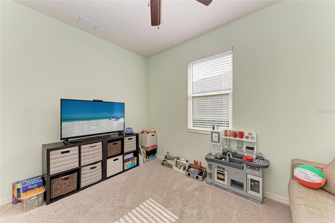
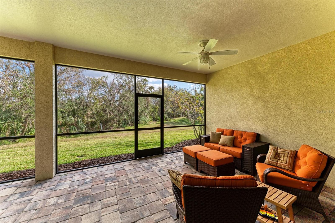
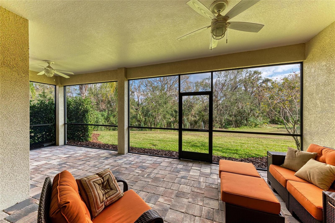
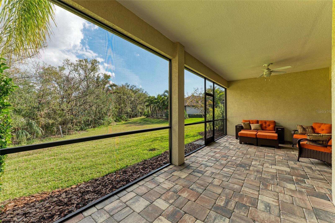
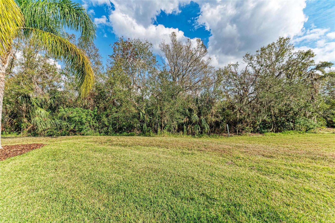
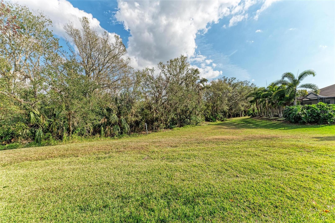
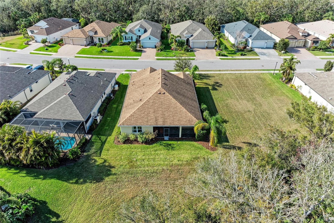
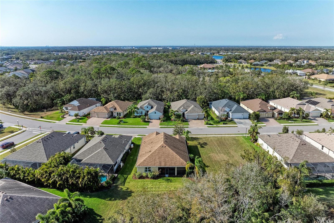
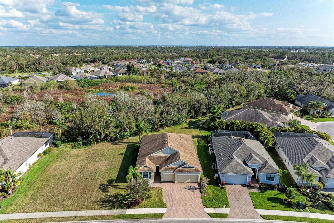
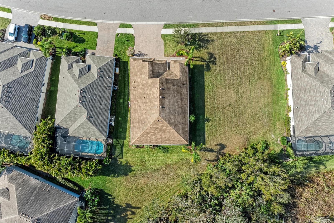
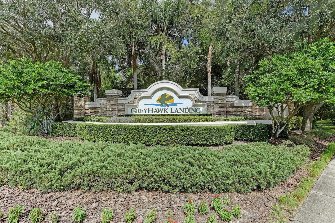
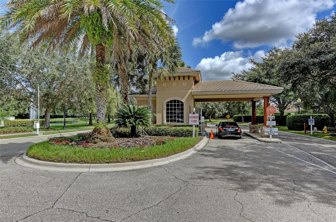
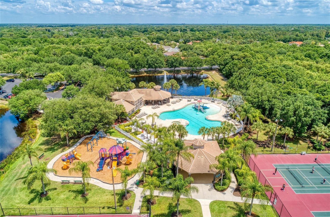
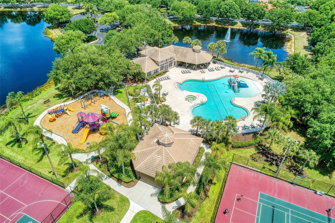
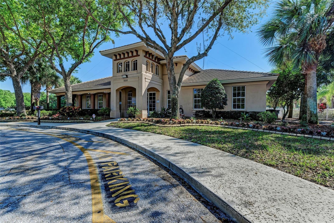
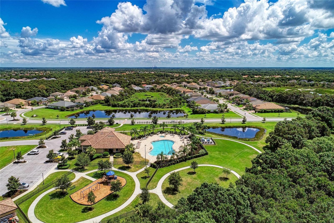
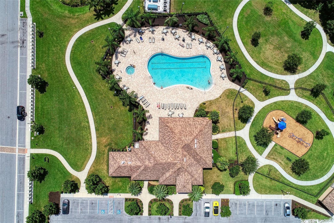
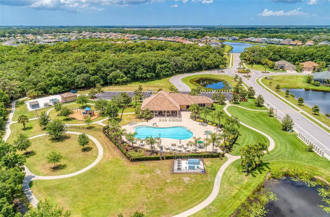
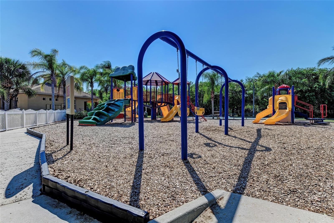
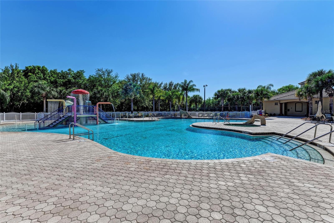
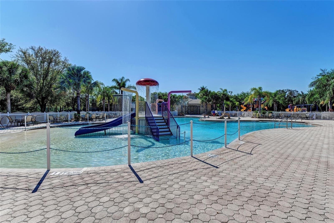
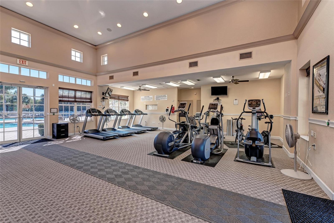
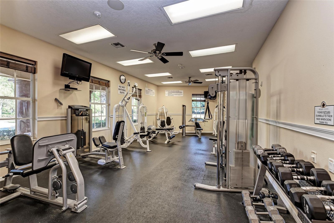
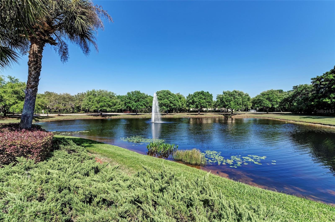
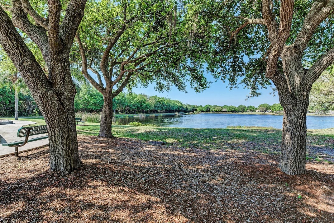
- MLS#: A4639423 ( Residential )
- Street Address: 12514 Goldenrod Avenue
- Viewed: 26
- Price: $649,900
- Price sqft: $198
- Waterfront: No
- Year Built: 2016
- Bldg sqft: 3283
- Bedrooms: 3
- Total Baths: 3
- Full Baths: 2
- 1/2 Baths: 1
- Garage / Parking Spaces: 3
- Days On Market: 63
- Additional Information
- Geolocation: 27.4903 / -82.4168
- County: MANATEE
- City: BRADENTON
- Zipcode: 34212
- Subdivision: Greyhawk Landing West Ph Iva
- Elementary School: Gullett Elementary
- Middle School: Dr Mona Jain Middle
- High School: Lakewood Ranch High
- Provided by: COMPASS FLORIDA LLC
- Contact: Joe Suarez
- 305-851-2820

- DMCA Notice
-
DescriptionStunning 3 Bedroom Home in Highly Sought After GreyHawk Landing! Welcome to this beautifully updated 3 bedroom, 2.5 bath home with a den/office, perfect for modern living. As you step inside, your eye will be drawn through the sliding glass doors, onto the screened lanai, and out to the tranquil natural preserve, creating a seamless indoor outdoor connection. The recently renovated gourmet kitchen boasts upgraded appliances, a large island, and an open concept design flowing effortlessly into the great room and dining areaideal for entertaining! Custom interior paint and trim add a touch of elegance throughout. Nestled on a private preserve lot, the backyard offers serene views and plenty of space to add a pool. Located in the desirable GreyHawk Landing community, residents enjoy two amenity centers featuring resort style pools, a spa, fitness center, pickleball courts, tennis courts, basketball courts, fishing ponds with a pier, soccer and ball fields, a playground, and scenic walking trails. This prime location is just minutes from top rated schools, dining, University Town Center Mall, I 75, downtown Sarasota, Lakewood Ranch, SRQ Airport, and world famous beaches. Dont miss this incredible opportunityschedule your showing today!
Property Location and Similar Properties
All
Similar






Features
Appliances
- Dishwasher
- Disposal
- Dryer
- Exhaust Fan
- Gas Water Heater
- Microwave
- Range
- Range Hood
- Refrigerator
- Washer
- Wine Refrigerator
Association Amenities
- Basketball Court
- Cable TV
- Clubhouse
- Fence Restrictions
- Fitness Center
- Gated
- Pickleball Court(s)
- Playground
- Pool
- Security
- Spa/Hot Tub
- Tennis Court(s)
- Trail(s)
Home Owners Association Fee
- 70.00
Home Owners Association Fee Includes
- Guard - 24 Hour
- Pool
- Maintenance Grounds
- Management
- Recreational Facilities
- Security
Association Name
- Allen Heinze
Association Phone
- 813-533-2950
Builder Name
- Sam Rogers
Carport Spaces
- 0.00
Close Date
- 0000-00-00
Cooling
- Central Air
Country
- US
Covered Spaces
- 0.00
Exterior Features
- Hurricane Shutters
- Irrigation System
- Lighting
- Rain Gutters
- Sidewalk
- Sliding Doors
Flooring
- Carpet
- Tile
Garage Spaces
- 3.00
Heating
- Electric
High School
- Lakewood Ranch High
Insurance Expense
- 0.00
Interior Features
- Ceiling Fans(s)
- Crown Molding
- High Ceilings
- In Wall Pest System
- Kitchen/Family Room Combo
- Living Room/Dining Room Combo
- Solid Surface Counters
- Thermostat
- Walk-In Closet(s)
- Window Treatments
Legal Description
- LOT 369 GREYHAWK LANDING WEST PH IV-A PI#5644.5260/9
Levels
- One
Living Area
- 2203.00
Lot Features
- Conservation Area
- Landscaped
- Level
- Sidewalk
- Paved
Middle School
- Dr Mona Jain Middle
Area Major
- 34212 - Bradenton
Net Operating Income
- 0.00
Occupant Type
- Owner
Open Parking Spaces
- 0.00
Other Expense
- 0.00
Parcel Number
- 564452609
Pets Allowed
- Breed Restrictions
Property Type
- Residential
Roof
- Shingle
School Elementary
- Gullett Elementary
Sewer
- Public Sewer
Style
- Coastal
Tax Year
- 2024
Township
- 34
Utilities
- Cable Connected
- Electricity Connected
- Natural Gas Connected
- Sewer Connected
- Sprinkler Meter
- Water Connected
View
- Trees/Woods
Views
- 26
Virtual Tour Url
- https://www.propertypanorama.com/instaview/stellar/A4639423
Water Source
- Public
Year Built
- 2016
Zoning Code
- PDR
Listing Data ©2025 Pinellas/Central Pasco REALTOR® Organization
The information provided by this website is for the personal, non-commercial use of consumers and may not be used for any purpose other than to identify prospective properties consumers may be interested in purchasing.Display of MLS data is usually deemed reliable but is NOT guaranteed accurate.
Datafeed Last updated on April 13, 2025 @ 12:00 am
©2006-2025 brokerIDXsites.com - https://brokerIDXsites.com
Sign Up Now for Free!X
Call Direct: Brokerage Office: Mobile: 727.710.4938
Registration Benefits:
- New Listings & Price Reduction Updates sent directly to your email
- Create Your Own Property Search saved for your return visit.
- "Like" Listings and Create a Favorites List
* NOTICE: By creating your free profile, you authorize us to send you periodic emails about new listings that match your saved searches and related real estate information.If you provide your telephone number, you are giving us permission to call you in response to this request, even if this phone number is in the State and/or National Do Not Call Registry.
Already have an account? Login to your account.

