
- Jackie Lynn, Broker,GRI,MRP
- Acclivity Now LLC
- Signed, Sealed, Delivered...Let's Connect!
No Properties Found
- Home
- Property Search
- Search results
- 3628 Fair Oaks Place, LONGBOAT KEY, FL 34228
Property Photos
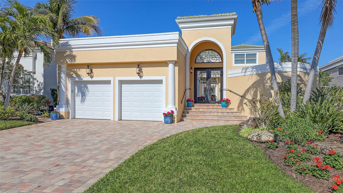

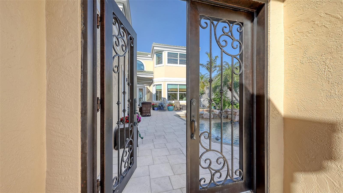
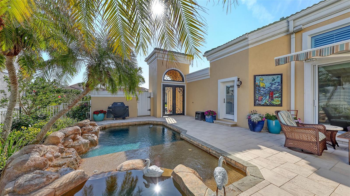
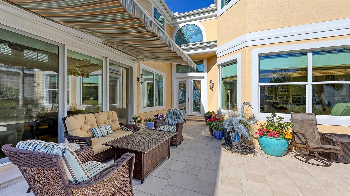
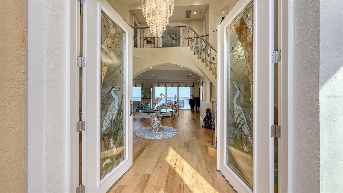
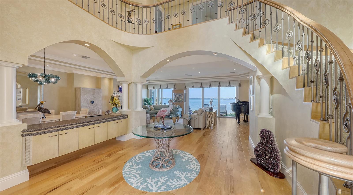
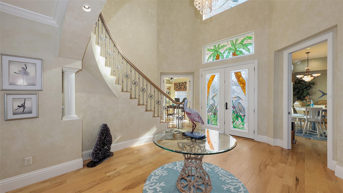
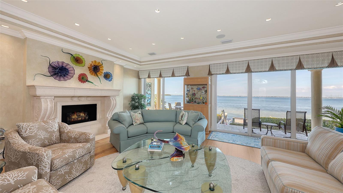
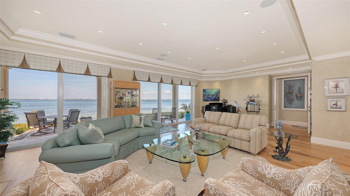
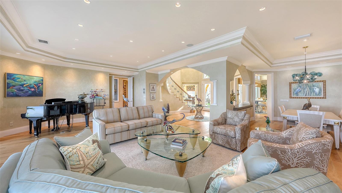
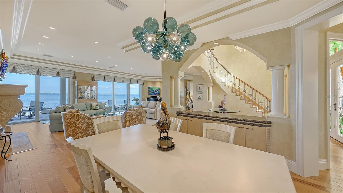
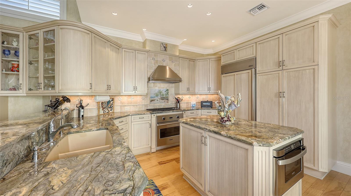
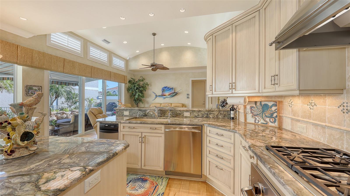
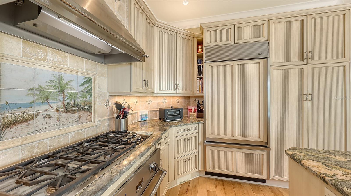
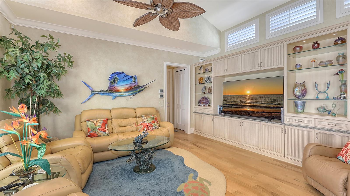
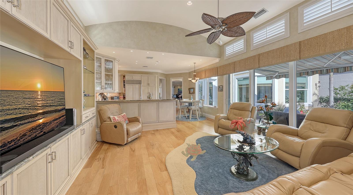
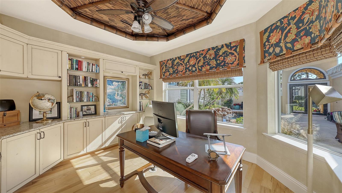
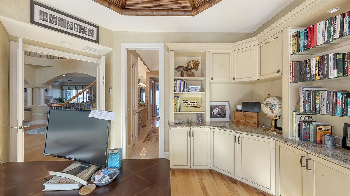
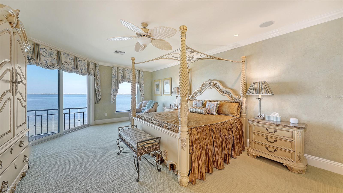
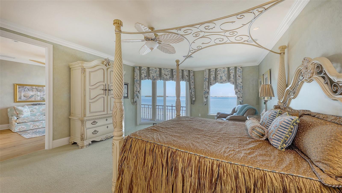
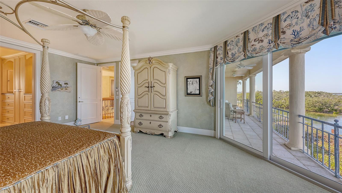
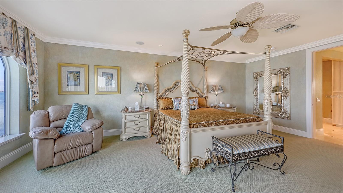
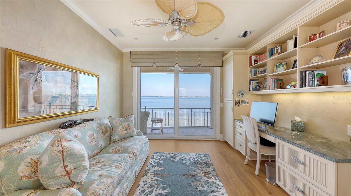
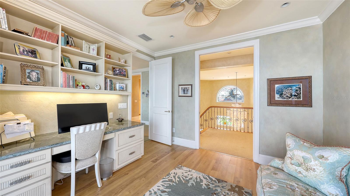
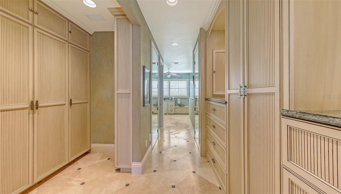
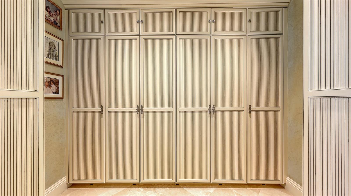
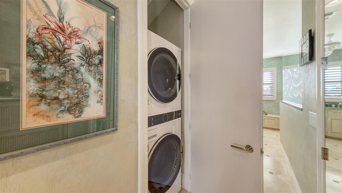
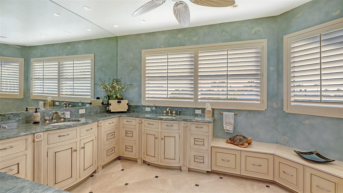
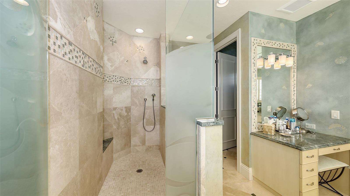
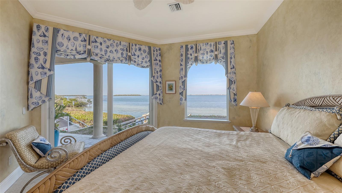
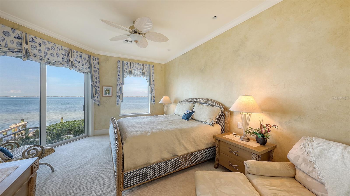
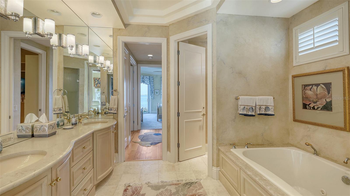
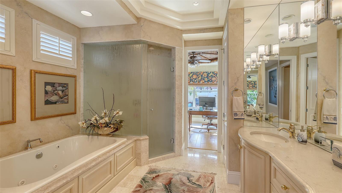
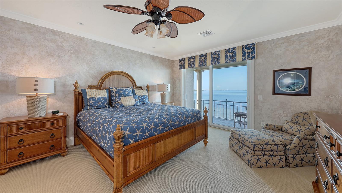
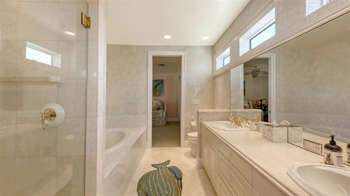
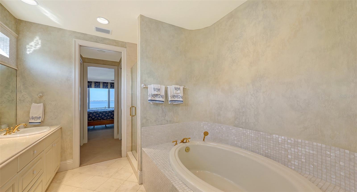
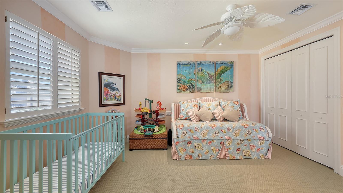
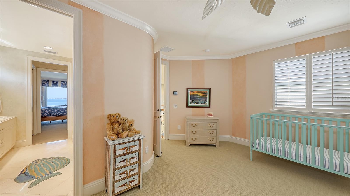
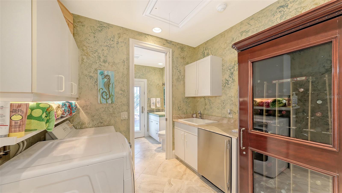
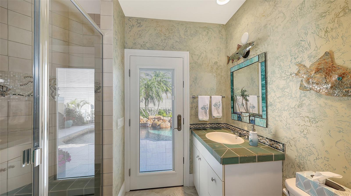
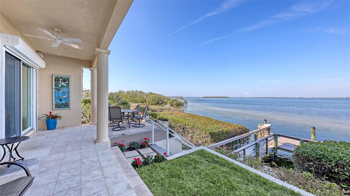
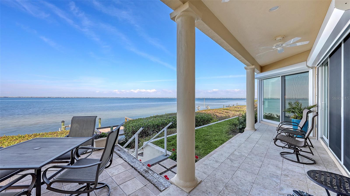
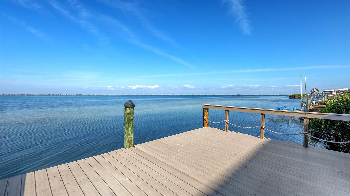
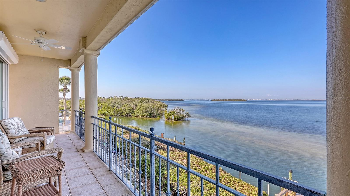
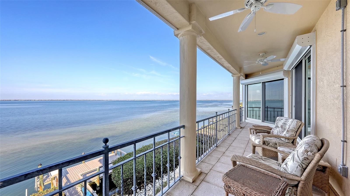
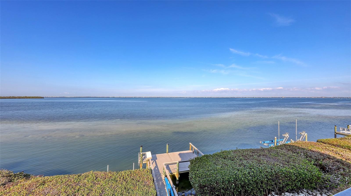
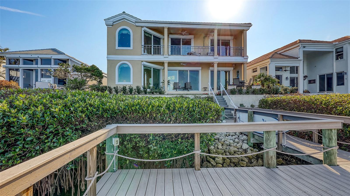
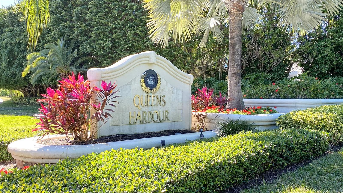
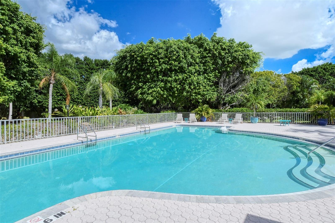
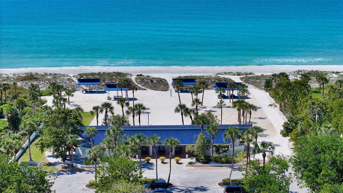





- MLS#: A4639155 ( Residential )
- Street Address: 3628 Fair Oaks Place
- Viewed: 42
- Price: $4,850,000
- Price sqft: $928
- Waterfront: Yes
- Wateraccess: Yes
- Waterfront Type: Bay/Harbor,Canal - Saltwater,Intracoastal Waterway
- Year Built: 1997
- Bldg sqft: 5226
- Bedrooms: 4
- Total Baths: 4
- Full Baths: 4
- Garage / Parking Spaces: 2
- Days On Market: 120
- Additional Information
- Geolocation: 27.3834 / -82.6259
- County: MANATEE
- City: LONGBOAT KEY
- Zipcode: 34228
- Subdivision: Queens Harbour
- Elementary School: Soutide
- Middle School: Booker
- High School: Booker
- Provided by: THE BOB STANLEY GROUP
- Contact: Mike Greve
- 941-726-4242

- DMCA Notice
-
DescriptionSpectacular unobstructed views of Sarasota Bay and the Intercoastal Waterway! This 4 bedroom, 4 bath, 4233 square foot home is in the sought after Queens Harbour neighborhood behind the gates of Bay Isles. You enter the home through its unique entry centerpiece: the courtyard with a garden, pool, and spa. As you step through the gorgeous coastal French doors into the two story foyer with a grand staircase to the upstairs, your eyes capture the wonderful, unobstructed views of the Bay and Intercoastal. You have arrived in your sanctuary on the fabulous Longboat Key. The open floor plan has two masters, one up and one down, each with fabulous baths and spacious closets with built in cabinetry. The upstairs master even has its own washer and dryer! Architectural features include dome tiered ceilings, crown molding, decorative columns, floor to ceiling windows, and abundant light. A chef's kitchen with a large family room and a Hemmingway private office overlooking the courtyard provide finishing touches to the downstairs. Outside is the covered rear deck, with a dining patio leading to the large dock. Upstairs is a true haven of spacious bedrooms, a master sitting room with built in desk and cabinets, and two guest bedrooms with a roomy Jack and Jill bath with two sinks and a separate tub and shower. This well maintained home has upgraded appliances, a 5 year old roof, hardwood floors, complete impact glass hurricane wind protection, and a new Generac generator. The home's outside attraction is complete with the tide changing wildlife sanctuary at your bayfront back door, where dolphins cruise the bay, pelicans dive bomb for fish, and eagles and osprey hunt. Queens Harbour is a planned, semi maintenance free luxury community of 102 single family homes. The Association provides turnkey landscaping services, including wells and irrigation, maintains the heated community pool, and is responsible for painting the exterior of each home every five years. Homeownership includes membership in the Bay Isles Beach Club, which provides private beach facilities including restrooms with showers, BBQ grills, volleyball, covered pavilion and various other covered eating areas, and, of course, the beautiful sands of Longboat Key's spectacular Gulf beach! Bay Isles offers easy access to Publix and CVS, plus a short drive to the famous St. Armands Circle. Memberships are available at The Longboat Key Club with access to 27 holes of pristine golf, 20 Har Tru tennis courts at the renowned Tennis Gardens, 8 pickleball courts, a fantastic private marina with direct access to the intercostal, and 2 restaurants.
Property Location and Similar Properties
All
Similar






Features
Waterfront Description
- Bay/Harbor
- Canal - Saltwater
- Intracoastal Waterway
Appliances
- Bar Fridge
- Built-In Oven
- Cooktop
- Dishwasher
- Disposal
- Dryer
- Exhaust Fan
- Freezer
- Microwave
- Range Hood
- Refrigerator
- Tankless Water Heater
- Trash Compactor
- Washer
Association Amenities
- Cable TV
- Fence Restrictions
- Gated
- Vehicle Restrictions
Home Owners Association Fee
- 2400.00
Home Owners Association Fee Includes
- Guard - 24 Hour
- Pool
- Maintenance Grounds
- Pest Control
- Private Road
Association Name
- Queens Harbour HOA/Kevin Wiegand
Association Phone
- 941-529-9595
Builder Model
- Custom
Builder Name
- Taylor Woodrow
Carport Spaces
- 0.00
Close Date
- 0000-00-00
Cooling
- Central Air
- Humidity Control
- Zoned
Country
- US
Covered Spaces
- 0.00
Exterior Features
- Awning(s)
- Balcony
- Courtyard
- French Doors
- Hurricane Shutters
- Irrigation System
- Lighting
- Private Mailbox
- Rain Gutters
- Sliding Doors
Flooring
- Carpet
- Hardwood
- Marble
- Tile
Furnished
- Unfurnished
Garage Spaces
- 2.00
Heating
- Central
- Electric
- Heat Pump
- Zoned
High School
- Booker High
Insurance Expense
- 0.00
Interior Features
- Built-in Features
- Ceiling Fans(s)
- Central Vaccum
- Crown Molding
- Eat-in Kitchen
- High Ceilings
- Kitchen/Family Room Combo
- Primary Bedroom Main Floor
- PrimaryBedroom Upstairs
- Solid Wood Cabinets
- Stone Counters
- Thermostat
- Vaulted Ceiling(s)
- Walk-In Closet(s)
- Window Treatments
Legal Description
- LOT 72 QUEENS HARBOUR F/K/A MANCHESTER BAY
Levels
- Two
Living Area
- 4233.00
Lot Features
- Cul-De-Sac
- FloodZone
- City Limits
- In County
- Landscaped
- Level
- Near Golf Course
- Near Marina
- Private
- Street Dead-End
- Paved
Middle School
- Booker Middle
Area Major
- 34228 - Longboat Key
Net Operating Income
- 0.00
Occupant Type
- Owner
Open Parking Spaces
- 0.00
Other Expense
- 0.00
Parcel Number
- 0004040025
Parking Features
- Driveway
- Garage Door Opener
- Ground Level
Pets Allowed
- Cats OK
- Dogs OK
Pool Features
- Gunite
- Heated
- In Ground
- Lighting
Possession
- Close of Escrow
Property Type
- Residential
Roof
- Tile
School Elementary
- Southside Elementary
Sewer
- Public Sewer
Style
- Florida
Tax Year
- 2024
Township
- 36S
Utilities
- BB/HS Internet Available
- Cable Connected
- Electricity Connected
- Fiber Optics
- Fire Hydrant
- Natural Gas Connected
- Phone Available
- Public
- Sewer Connected
- Sprinkler Well
- Street Lights
- Underground Utilities
- Water Connected
View
- Water
Views
- 42
Virtual Tour Url
- https://pix360.com/phototour4/39076rtypanorama.com/instaview/stellar/A4639155
Water Source
- Public
Year Built
- 1997
Zoning Code
- PUD
Listing Data ©2025 Pinellas/Central Pasco REALTOR® Organization
The information provided by this website is for the personal, non-commercial use of consumers and may not be used for any purpose other than to identify prospective properties consumers may be interested in purchasing.Display of MLS data is usually deemed reliable but is NOT guaranteed accurate.
Datafeed Last updated on June 10, 2025 @ 12:00 am
©2006-2025 brokerIDXsites.com - https://brokerIDXsites.com
Sign Up Now for Free!X
Call Direct: Brokerage Office: Mobile: 727.710.4938
Registration Benefits:
- New Listings & Price Reduction Updates sent directly to your email
- Create Your Own Property Search saved for your return visit.
- "Like" Listings and Create a Favorites List
* NOTICE: By creating your free profile, you authorize us to send you periodic emails about new listings that match your saved searches and related real estate information.If you provide your telephone number, you are giving us permission to call you in response to this request, even if this phone number is in the State and/or National Do Not Call Registry.
Already have an account? Login to your account.

