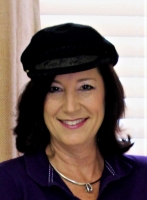
- Jackie Lynn, Broker,GRI,MRP
- Acclivity Now LLC
- Signed, Sealed, Delivered...Let's Connect!
No Properties Found
- Home
- Property Search
- Search results
- 3990 Overlook Bend 19, SARASOTA, FL 34232
Property Photos
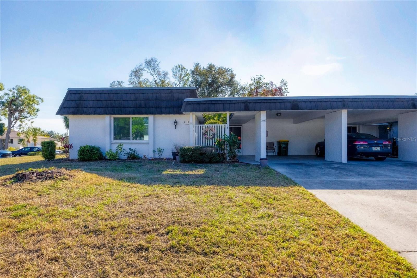

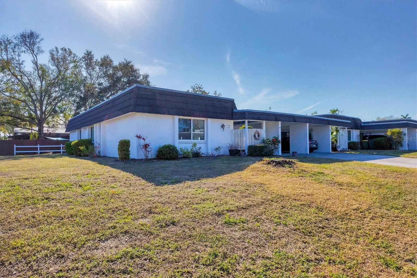
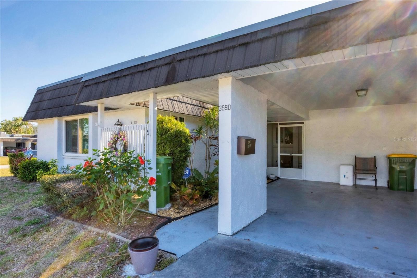
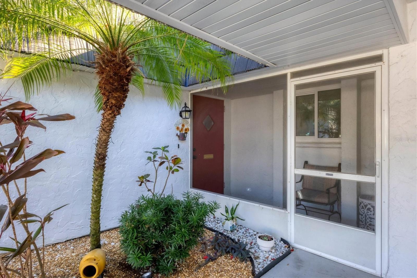
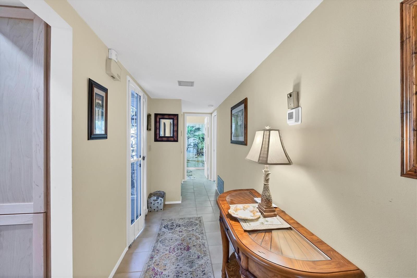
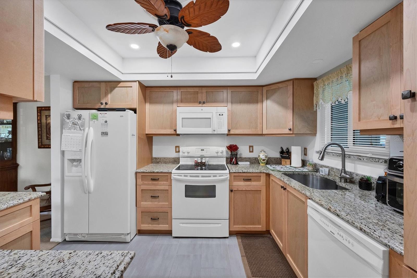
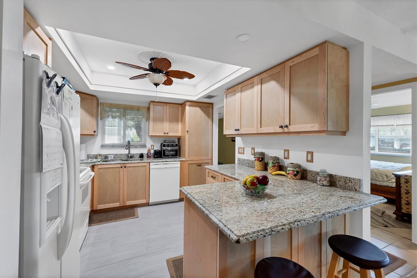
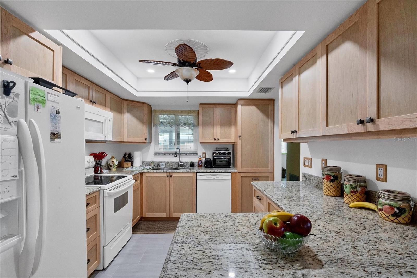
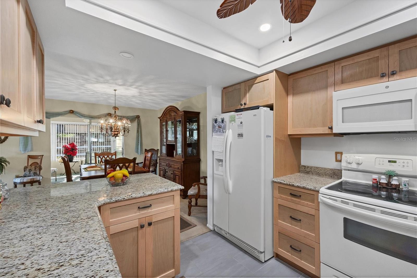
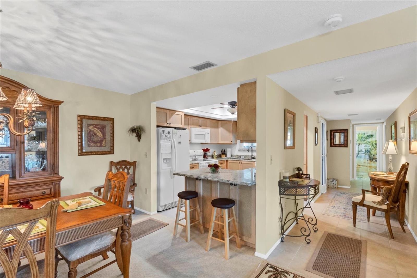
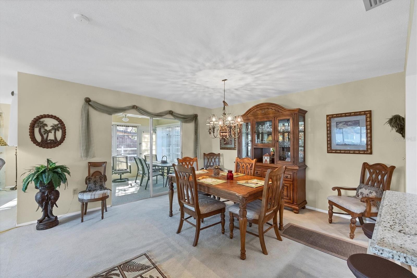
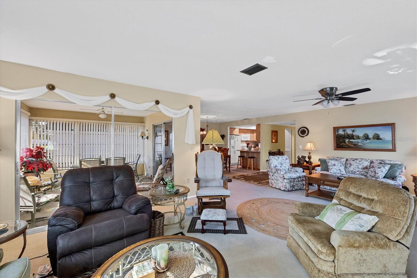
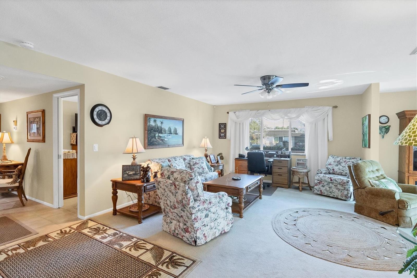
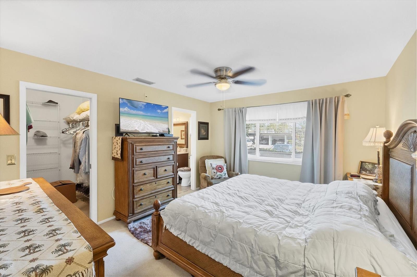
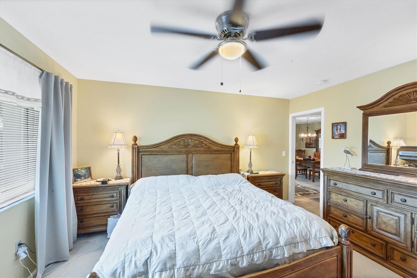
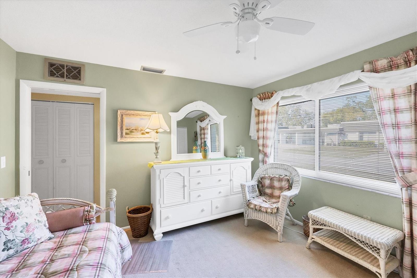
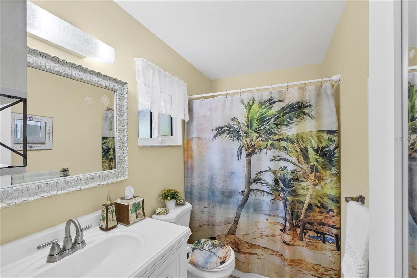
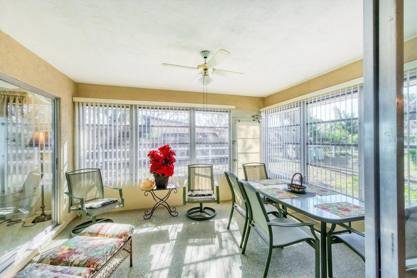
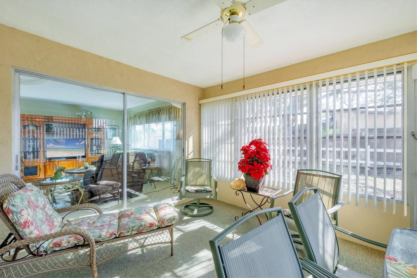
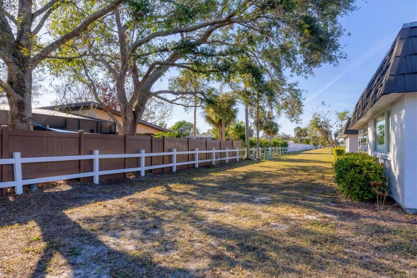
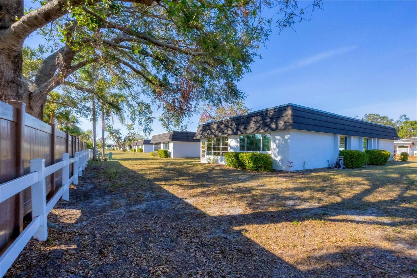
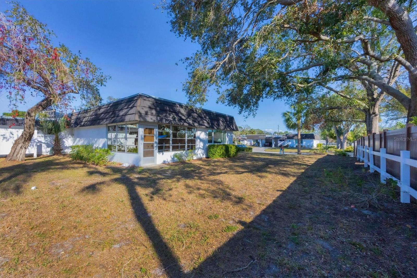
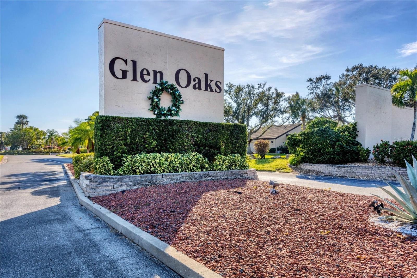
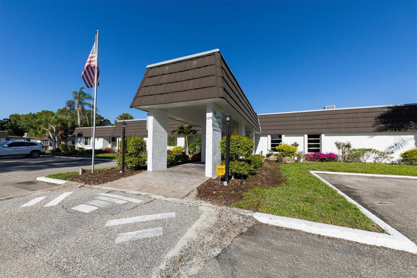
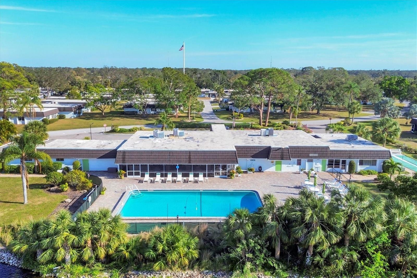
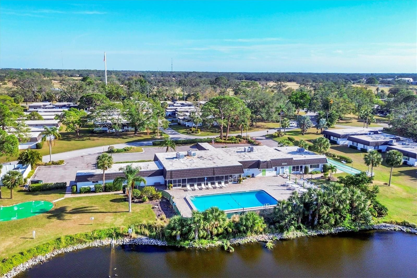
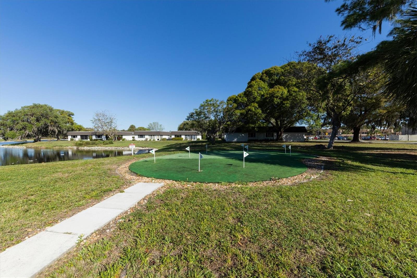
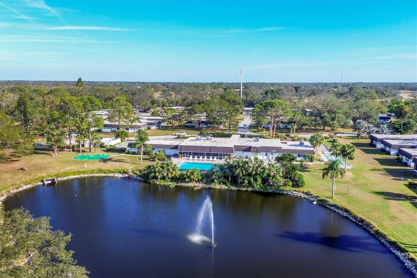
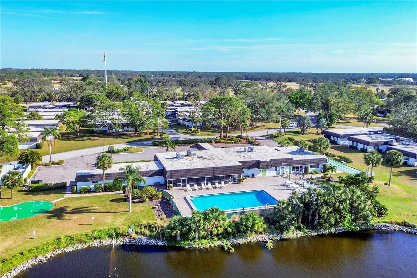
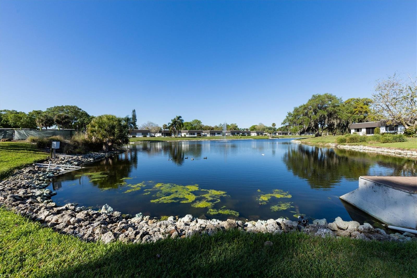
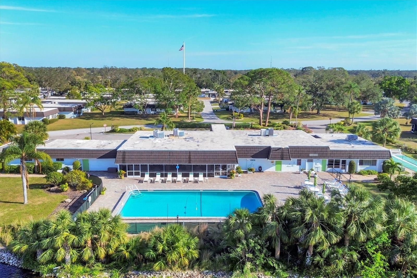
- MLS#: A4639141 ( Residential )
- Street Address: 3990 Overlook Bend 19
- Viewed: 63
- Price: $290,000
- Price sqft: $149
- Waterfront: No
- Year Built: 1973
- Bldg sqft: 1948
- Bedrooms: 2
- Total Baths: 2
- Full Baths: 2
- Garage / Parking Spaces: 1
- Days On Market: 154
- Acreage: 17.75 acres
- Additional Information
- Geolocation: 27.3482 / -82.4904
- County: SARASOTA
- City: SARASOTA
- Zipcode: 34232
- Subdivision: Glen Oaks Ridge Villas 1
- Building: Glen Oaks Ridge Villas 1
- Provided by: BERKSHIRE HATHAWAY HOMESERVICES FLORIDA REALTY
- Contact: Patricia Emmett
- 941-225-7355

- DMCA Notice
-
DescriptionPrice has been improved! Beautifully updated villa in Glen Oaks Ridge. Be prepared to view a brand new kitchen where the Sellers have invested just short of $50k to install new cabinets, granite counters, LED lighting and ceiling fans. The home boasts updated bathrooms, plumbing, impact windows and ac in 2021. Home is being sold turnkey & is decorated in lovely Florida style. The size & layout of the rooms are spacious and flexible. This is a very open floor plan with a view from the kitchen to the living areas. The room off the living room makes a nice den or office & a Sunny Florida room great place to relax. Visitors to your home will have a full bath right off the 2nd bedroom while you enjoy a private bath off the primary bedroom. The villas are unique in that they are only connected at the laundry rooms. What that means to you is that there are no shared walls in the living spaces, very quiet like a single home. Those familiar with Glen Oaks will agree that the location is wonderful. Walk about a block to the new Bobby Jones recreation complex with golf & nature trails. 2 Golf courses & something new, lawn bowling. Shopping is about 3/4 mile away & UTC Mall an easy quick drive. Glen Oaks Ridge offers something for everyone if you are looking for activities. The heated pool overlooks one of the lakes & is a pleasant relaxing way to enjoy Sunny days. Monday night movies, fun trips to shows & restaurants, Mahjong, pool, parties. All there if you like.
Property Location and Similar Properties
All
Similar






Features
Appliances
- Dishwasher
- Disposal
- Dryer
- Microwave
- Range
- Refrigerator
- Washer
Association Amenities
- Clubhouse
- Fitness Center
- Shuffleboard Court
Home Owners Association Fee
- 0.00
Home Owners Association Fee Includes
- Cable TV
- Pool
- Internet
- Maintenance Structure
- Maintenance Grounds
- Sewer
- Trash
- Water
Association Name
- Renee
Carport Spaces
- 1.00
Close Date
- 0000-00-00
Cooling
- Central Air
Country
- US
Covered Spaces
- 0.00
Exterior Features
- Sliding Doors
- Storage
Flooring
- Carpet
- Ceramic Tile
Furnished
- Furnished
Garage Spaces
- 0.00
Heating
- Electric
Insurance Expense
- 0.00
Interior Features
- Ceiling Fans(s)
- Open Floorplan
- Solid Surface Counters
- Solid Wood Cabinets
- Split Bedroom
- Walk-In Closet(s)
Legal Description
- UNIT 19 GLEN OAKS RIDGE VILLAS SEC 1
Levels
- One
Living Area
- 1332.00
Lot Features
- City Limits
- Near Golf Course
- Near Public Transit
Area Major
- 34232 - Sarasota/Fruitville
Net Operating Income
- 0.00
Occupant Type
- Owner
Open Parking Spaces
- 0.00
Other Expense
- 0.00
Parcel Number
- 2021061019
Pets Allowed
- Cats OK
- Dogs OK
- Number Limit
Possession
- Close Of Escrow
Property Type
- Residential
Roof
- Built-Up
- Other
Sewer
- Public Sewer
Style
- Traditional
Tax Year
- 2024
Township
- 36S
Unit Number
- 19
Utilities
- Electricity Available
- Electricity Connected
- Public
- Sewer Connected
- Water Connected
View
- Park/Greenbelt
Views
- 63
Virtual Tour Url
- https://www.propertypanorama.com/instaview/stellar/A4639141
Water Source
- Public
Year Built
- 1973
Zoning Code
- RMF1
Listing Data ©2025 Pinellas/Central Pasco REALTOR® Organization
The information provided by this website is for the personal, non-commercial use of consumers and may not be used for any purpose other than to identify prospective properties consumers may be interested in purchasing.Display of MLS data is usually deemed reliable but is NOT guaranteed accurate.
Datafeed Last updated on July 10, 2025 @ 12:00 am
©2006-2025 brokerIDXsites.com - https://brokerIDXsites.com
Sign Up Now for Free!X
Call Direct: Brokerage Office: Mobile: 727.710.4938
Registration Benefits:
- New Listings & Price Reduction Updates sent directly to your email
- Create Your Own Property Search saved for your return visit.
- "Like" Listings and Create a Favorites List
* NOTICE: By creating your free profile, you authorize us to send you periodic emails about new listings that match your saved searches and related real estate information.If you provide your telephone number, you are giving us permission to call you in response to this request, even if this phone number is in the State and/or National Do Not Call Registry.
Already have an account? Login to your account.

