
- Jackie Lynn, Broker,GRI,MRP
- Acclivity Now LLC
- Signed, Sealed, Delivered...Let's Connect!
No Properties Found
- Home
- Property Search
- Search results
- 505 65th Street, HOLMES BEACH, FL 34217
Property Photos
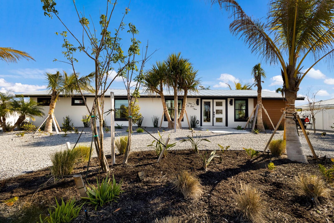

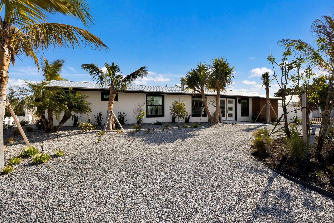
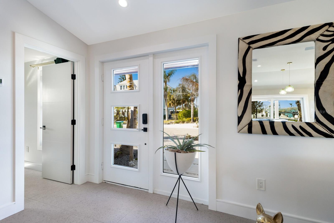
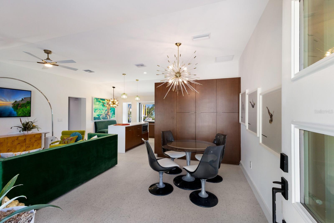
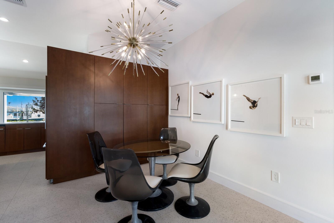
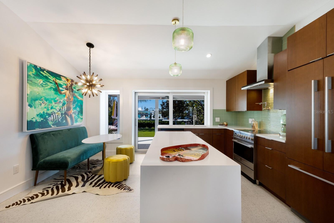
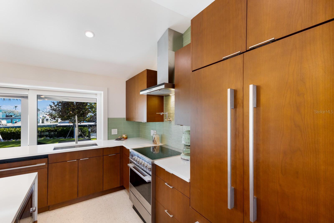
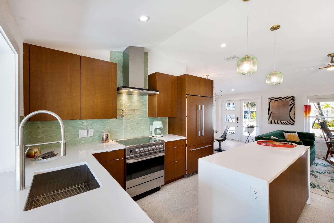
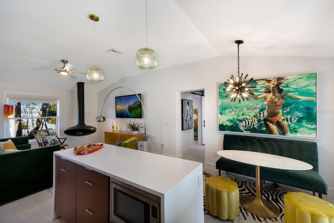
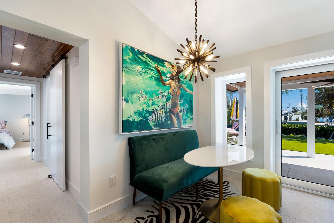
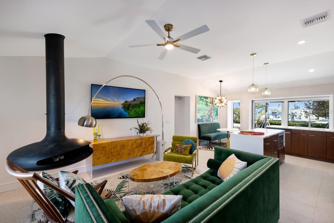
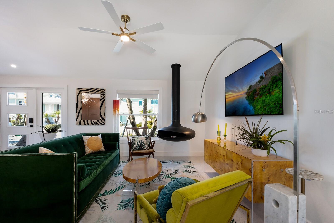
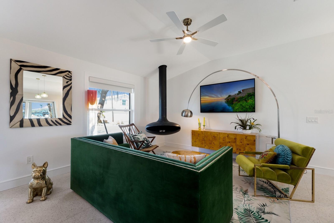
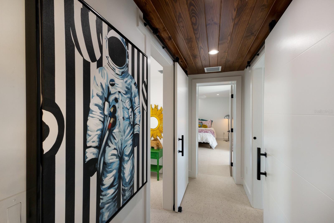
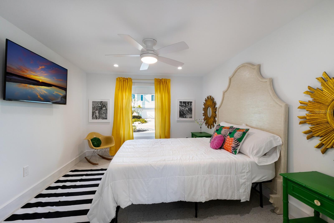
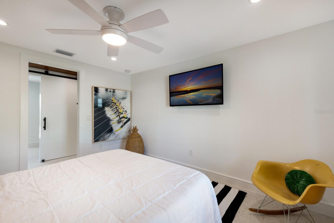
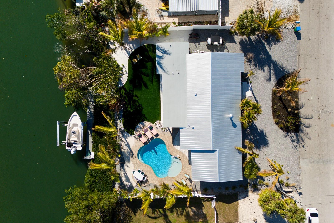
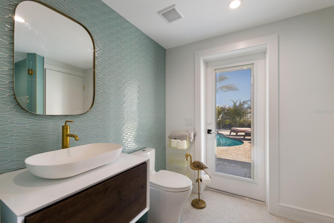
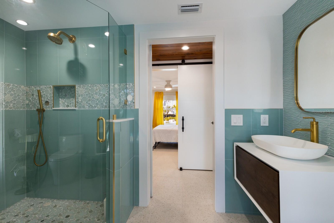
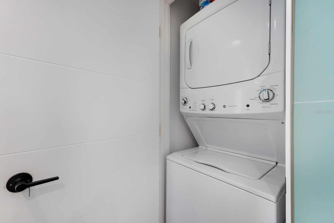
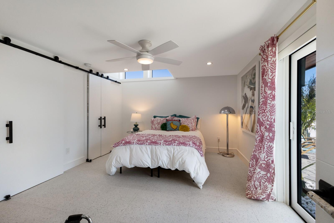
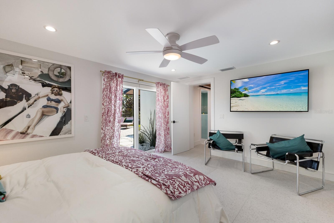
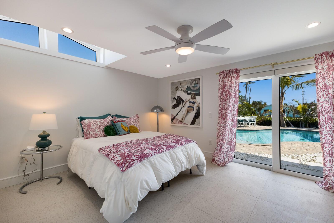
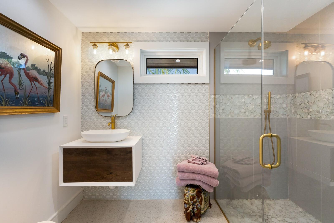
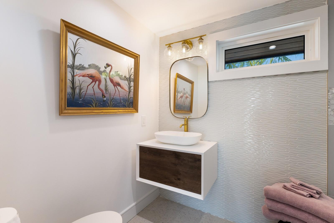
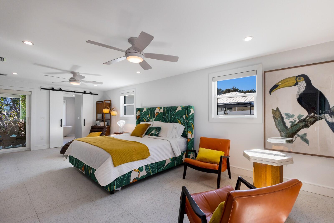
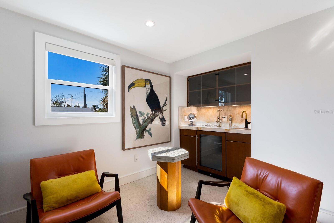
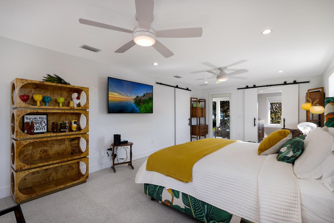
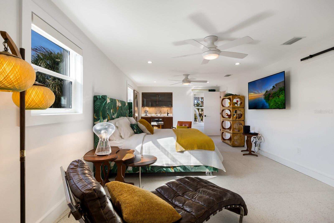
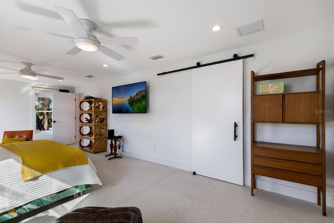
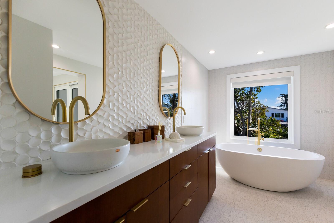
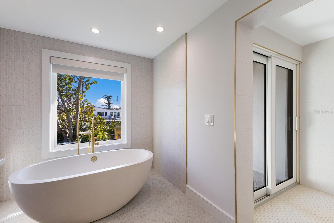
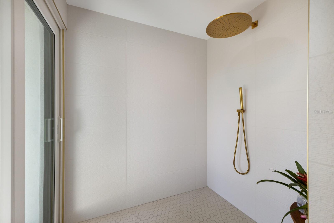
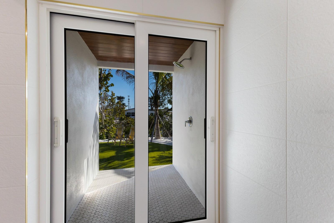
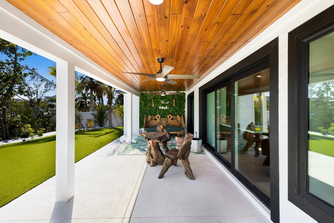
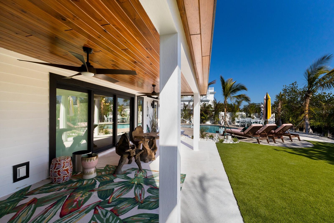
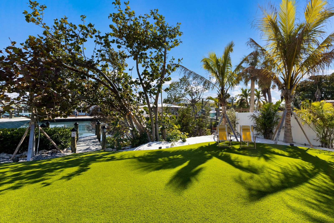
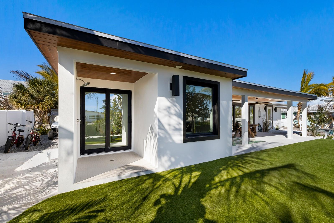
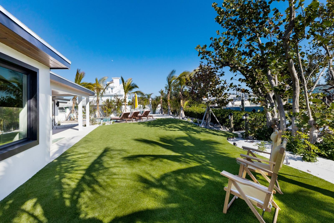
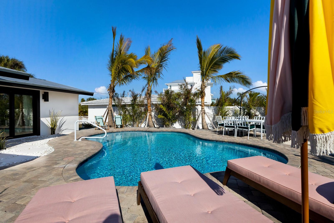
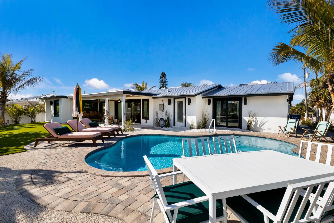
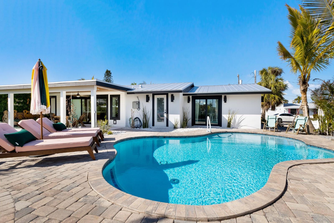
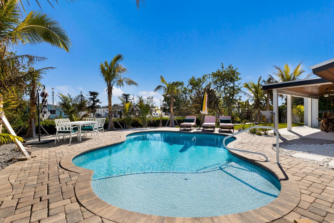
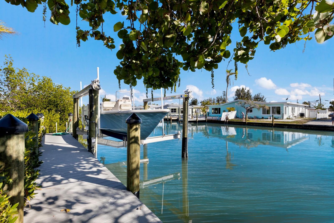
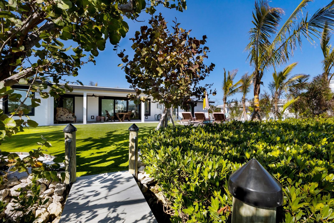
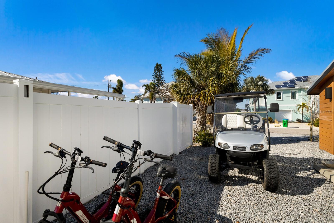
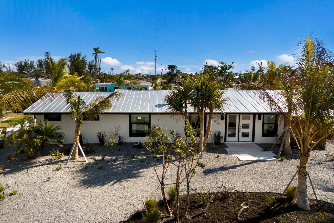
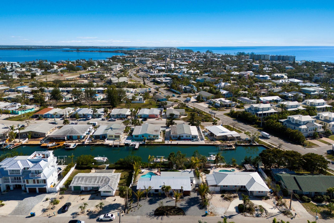
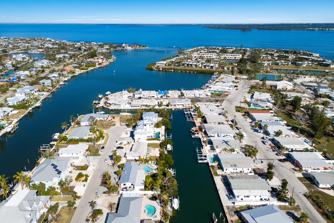
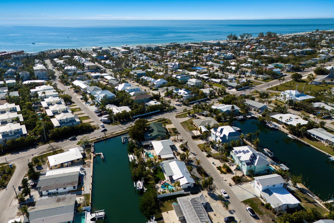
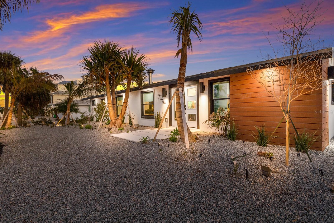
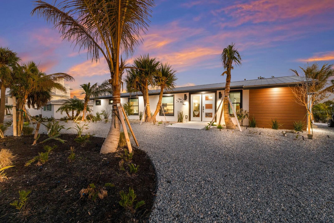
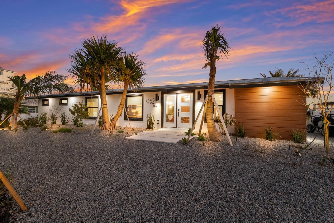
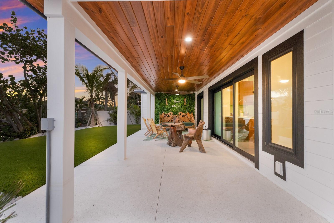
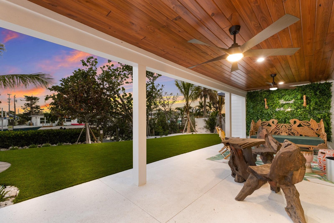
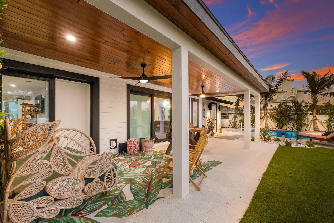
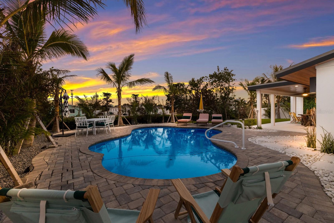
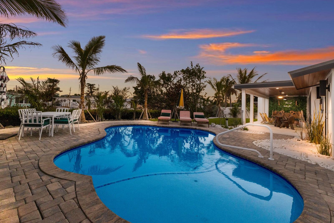
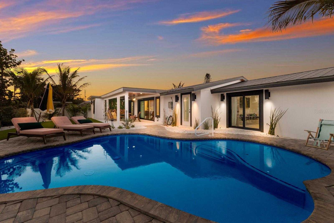
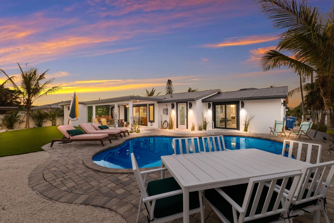
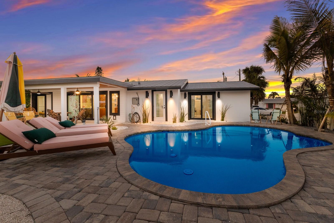
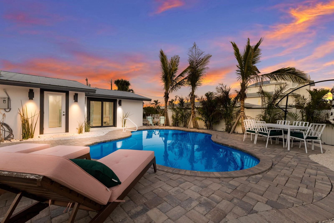
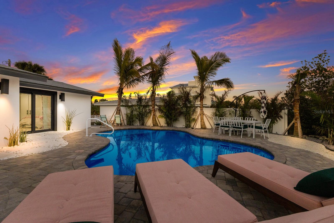
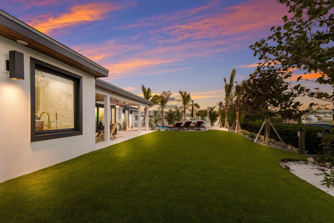
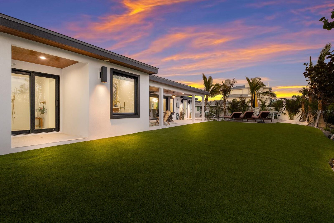
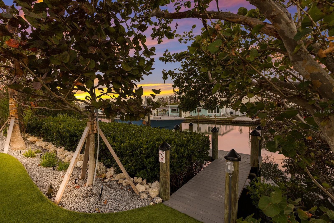
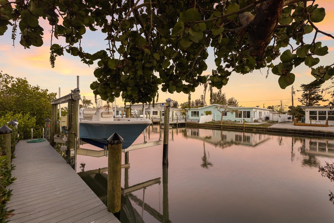
- MLS#: A4639106 ( Residential )
- Street Address: 505 65th Street
- Viewed: 40
- Price: $2,149,000
- Price sqft: $736
- Waterfront: No
- Year Built: 1973
- Bldg sqft: 2921
- Bedrooms: 3
- Total Baths: 3
- Full Baths: 3
- Days On Market: 115
- Additional Information
- Geolocation: 27.5136 / -82.717
- County: MANATEE
- City: HOLMES BEACH
- Zipcode: 34217
- Subdivision: Holmes Beach 17th
- Elementary School: Anna Maria Elementary

- DMCA Notice
-
DescriptionStep into this stunning, brand new Moss built home, where every detail has been carefully crafted to create a modern, luxury retreat. The spacious living room greets you with oversized terrazzo tiles, flowing seamlessly throughout the entire home, exuding a Palm Springs vibe. A floating fireplace, designed for both wood or decorative candles, serves as a striking focal point. The dining area is beautifully designed with a wall of storage, leading into the custom kitchen outfitted with Eurotech cabinetry, a work island, top of the line appliances, and a pot filler. The coordinating tile backsplash ties together the homes aesthetic, mirroring the tiles used in the three pristine bathrooms. The primary bedroom suite is a true highlight, featuring a wet bar with a refrigerator, ample storage, and an elegant lighted alabaster countertop. Enjoy the luxury of a walk in closet and a fabulous en suite bath with a soaking tub, double vanities, and a large walk in shower with direct access to the open air outdoor shower and pool area. On the opposite side of the home, a spacious second bedroom offers an en suite bath and sliders leading out to the outdoors. The third bedroom, located just across the hall from a convenient pool bath, includes a washer/dryer and an exterior door, perfect for guests enjoying the pool. Newly constructed with everything from under house plumbing to the new electric service, insulation, walls, and floors, this home has been designed for the ultimate comfort and convenience. Outside, enjoy tropical landscaping by Lancaster Design, featuring pavers and turf, along with a sandy area. The brand new Trex deck, with water and electricity, is perfect for relaxing by the canal, and the 10,000 lb. boat lift provides easy access to the water for boating adventures. This home is being sold turnkey furnished, with a custom golf cart and a 2022 Carolina Skiff included, making it the ultimate Anna Maria Island getaway. Located on a cul de sac and just minutes from shops, restaurants, and the beach, this property offers the perfect combination of luxury living and island charm. Dont miss the chance to make this dream home yoursschedule a showing today!
Property Location and Similar Properties
All
Similar






Features
Appliances
- Built-In Oven
- Dishwasher
- Disposal
- Dryer
- Electric Water Heater
- Exhaust Fan
- Microwave
- Range Hood
- Refrigerator
- Washer
- Wine Refrigerator
Home Owners Association Fee
- 0.00
Carport Spaces
- 0.00
Close Date
- 0000-00-00
Cooling
- Central Air
Country
- US
Covered Spaces
- 0.00
Exterior Features
- Irrigation System
- Lighting
- Outdoor Shower
- Private Mailbox
- Sliding Doors
Flooring
- Terrazzo
Garage Spaces
- 0.00
Heating
- Central
- Electric
- Exhaust Fan
Insurance Expense
- 0.00
Interior Features
- Built-in Features
- Ceiling Fans(s)
- Eat-in Kitchen
- High Ceilings
- Kitchen/Family Room Combo
- Living Room/Dining Room Combo
- Open Floorplan
- Primary Bedroom Main Floor
- Solid Surface Counters
- Solid Wood Cabinets
- Split Bedroom
- Stone Counters
- Thermostat
- Walk-In Closet(s)
- Wet Bar
- Window Treatments
Legal Description
- LOT 3 (RIP RTS) BLK 6 HOLMES BEACH 17TH UNIT PI#72394.0000/0
Levels
- One
Living Area
- 2557.00
Lot Features
- Cul-De-Sac
- Flood Insurance Required
- FloodZone
- City Limits
Area Major
- 34217 - Holmes Beach/Bradenton Beach
Net Operating Income
- 0.00
New Construction Yes / No
- Yes
Occupant Type
- Owner
Open Parking Spaces
- 0.00
Other Expense
- 0.00
Parcel Number
- 7239400000
Pets Allowed
- Yes
Pool Features
- Deck
- Gunite
- Heated
- In Ground
- Lighting
Property Condition
- Completed
Property Type
- Residential
Roof
- Metal
School Elementary
- Anna Maria Elementary
Sewer
- Public Sewer
Tax Year
- 2024
Township
- 34S
Utilities
- Public
View
- Pool
- Water
Views
- 40
Virtual Tour Url
- https://listing.thehoverbureau.com/ut/505_65th_Street.html
Water Source
- Public
Year Built
- 1973
Zoning Code
- R1
Listing Data ©2025 Pinellas/Central Pasco REALTOR® Organization
The information provided by this website is for the personal, non-commercial use of consumers and may not be used for any purpose other than to identify prospective properties consumers may be interested in purchasing.Display of MLS data is usually deemed reliable but is NOT guaranteed accurate.
Datafeed Last updated on June 10, 2025 @ 12:00 am
©2006-2025 brokerIDXsites.com - https://brokerIDXsites.com
Sign Up Now for Free!X
Call Direct: Brokerage Office: Mobile: 727.710.4938
Registration Benefits:
- New Listings & Price Reduction Updates sent directly to your email
- Create Your Own Property Search saved for your return visit.
- "Like" Listings and Create a Favorites List
* NOTICE: By creating your free profile, you authorize us to send you periodic emails about new listings that match your saved searches and related real estate information.If you provide your telephone number, you are giving us permission to call you in response to this request, even if this phone number is in the State and/or National Do Not Call Registry.
Already have an account? Login to your account.

