
- Jackie Lynn, Broker,GRI,MRP
- Acclivity Now LLC
- Signed, Sealed, Delivered...Let's Connect!
No Properties Found
- Home
- Property Search
- Search results
- 301 Quay Commons 1411, SARASOTA, FL 34236
Property Photos
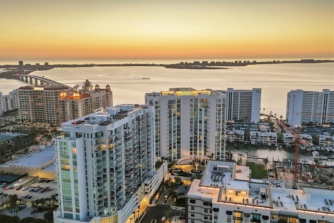

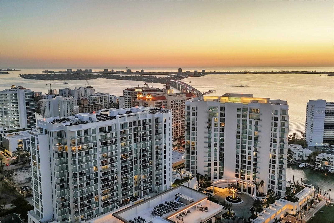
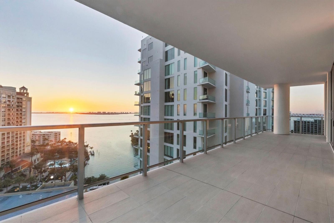
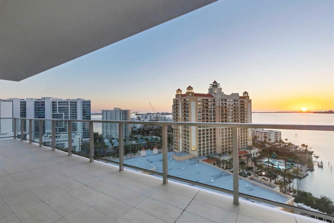
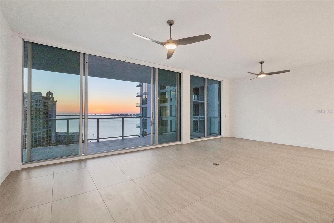
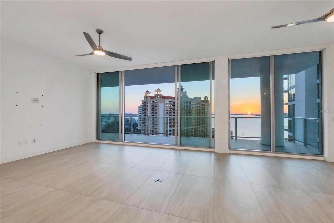
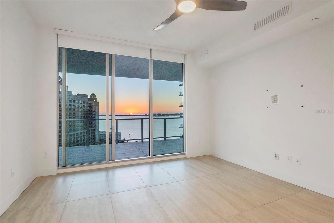
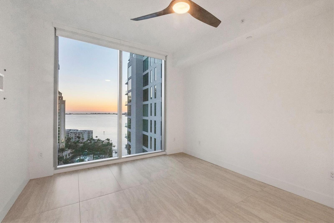
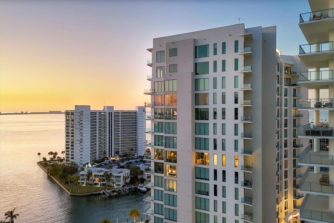
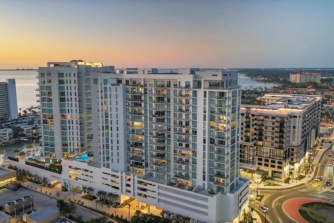
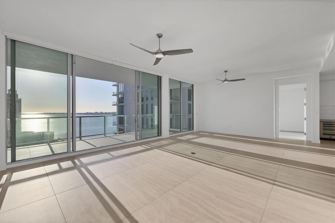
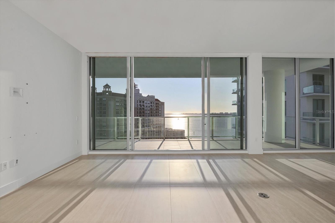
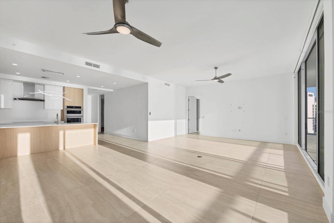
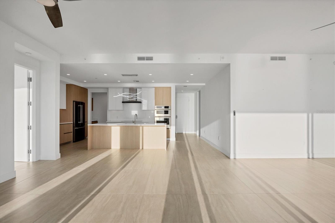
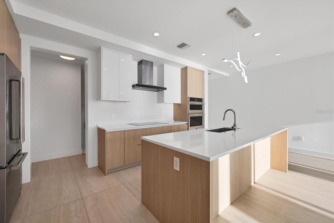
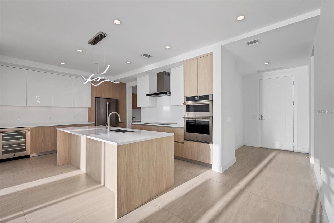
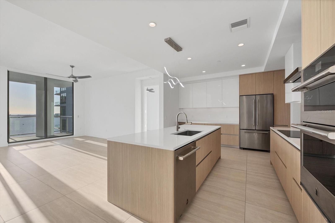
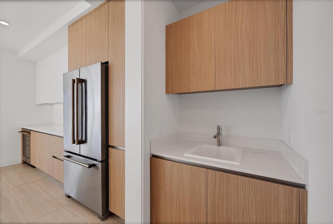
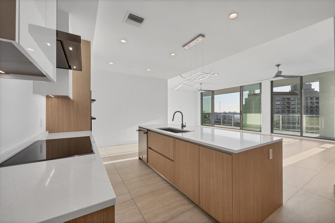
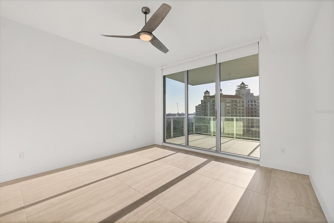
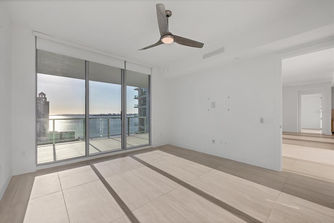
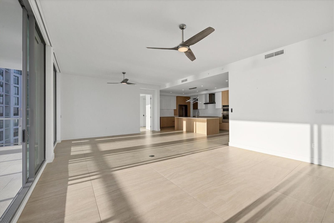
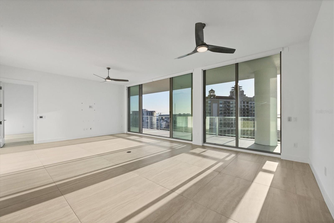
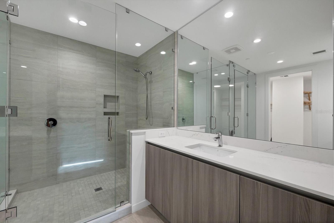
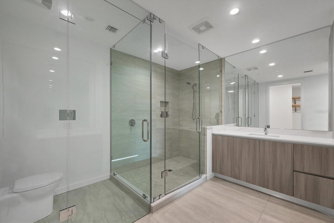
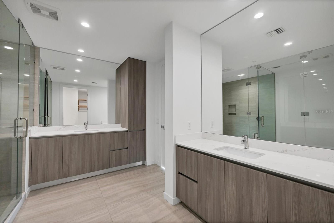
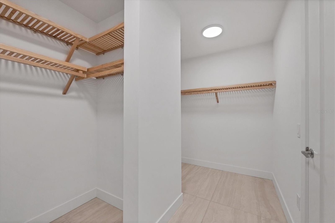
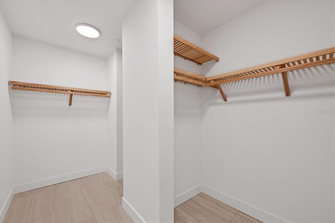
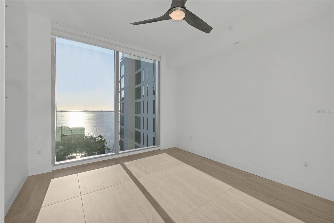
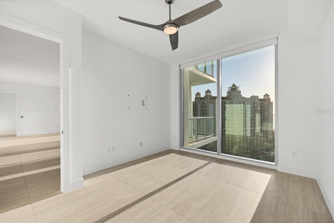
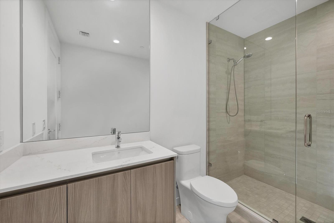
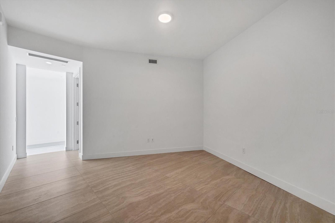
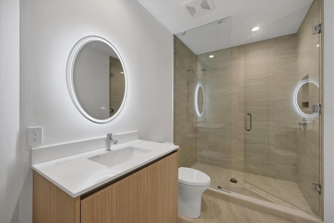
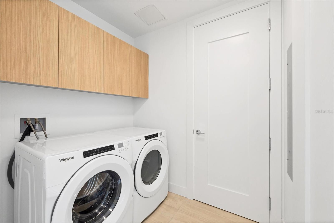
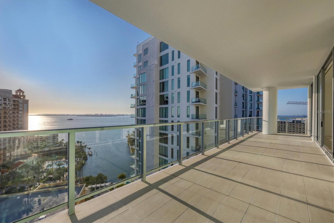
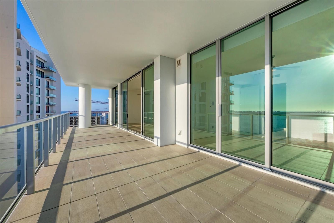
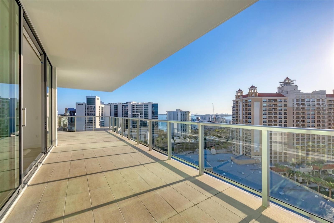
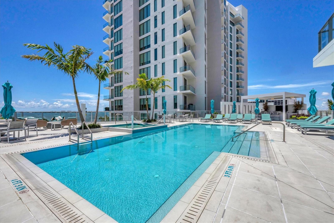
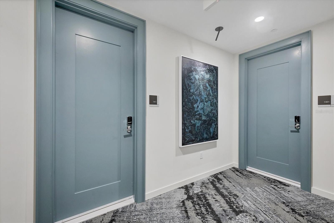
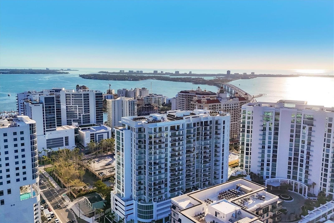
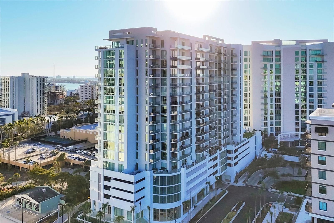
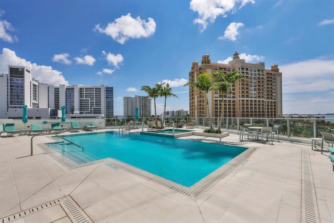
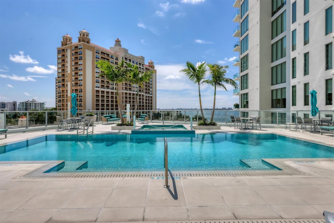
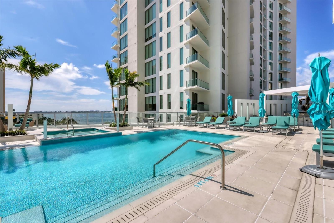
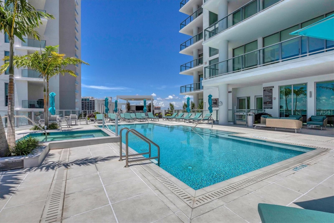
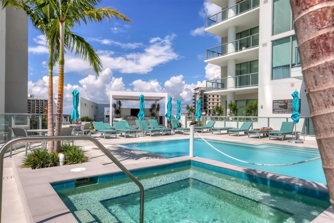
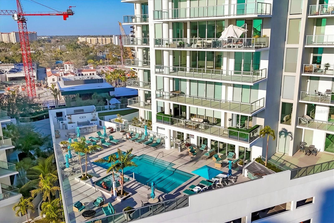
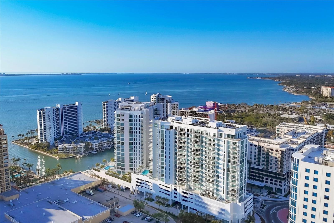
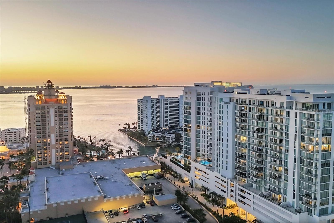
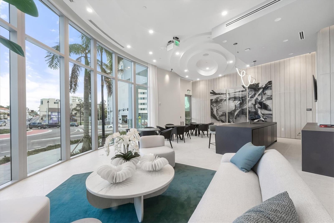
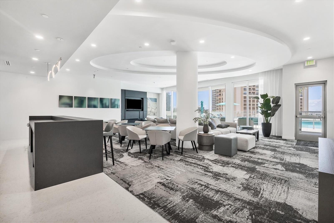
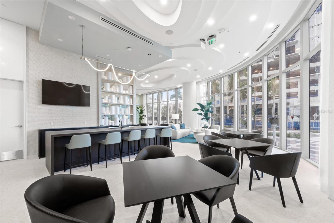
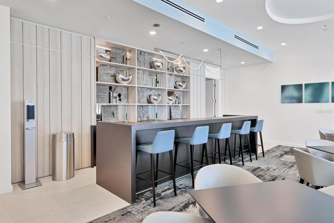
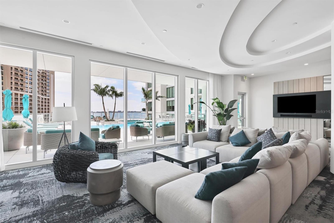
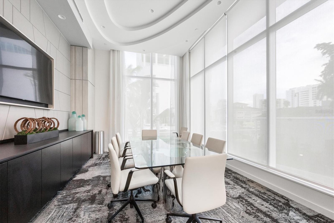
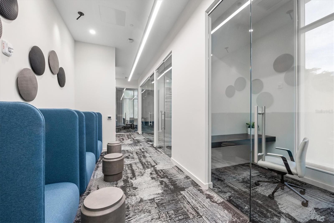
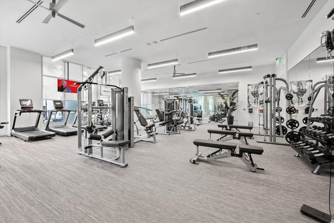
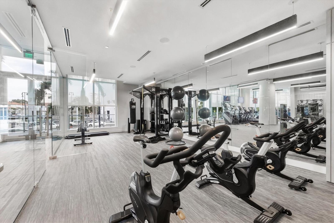
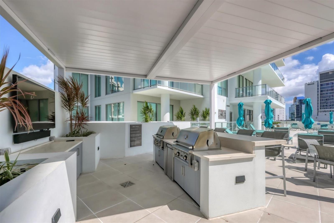
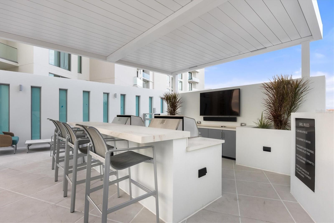
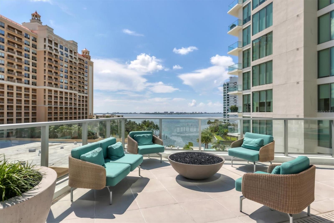
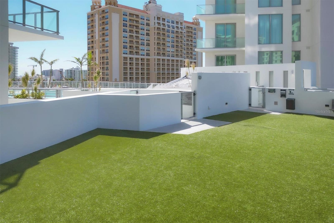
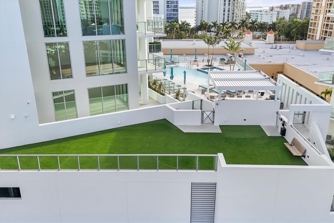























- MLS#: A4639075 ( Residential )
- Street Address: 301 Quay Commons 1411
- Viewed: 61
- Price: $2,750,000
- Price sqft: $1,079
- Waterfront: No
- Year Built: 2023
- Bldg sqft: 2548
- Bedrooms: 2
- Total Baths: 3
- Full Baths: 3
- Garage / Parking Spaces: 2
- Days On Market: 125
- Additional Information
- Geolocation: 27.3388 / -82.5476
- County: SARASOTA
- City: SARASOTA
- Zipcode: 34236
- Subdivision: Bayso Sarasota
- Building: Bayso Sarasota
- Elementary School: Alta Vista Elementary
- Middle School: Booker Middle
- High School: Booker High
- Provided by: PREMIER SOTHEBYS INTL REALTY
- Contact: Roberta Tengerdy, PA
- 941-364-4000

- DMCA Notice
-
DescriptionOne or more photo(s) has been virtually staged. As the sun begins its descent over Sarasota Bay, the sky ignites in brilliant shades of gold, crimson and violet. You step onto your expansive 10 foot deep terrace, feeling the warm bay breeze as you sip a glass of your favorite beverage, watching the city lights twinkle against the water from your 14th floor condominium home. This is life at Bayso Sarasota, where luxury meets unparalleled convenience and breathtaking beauty. Within Sarasotas newest premier waterfront address, this stunning residence is the ultimate blend of sophistication, comfort and modern elegance. In the heart of Bayfront at the Quay, this two bedroom, three bath condominium offers a comfortable lifestyle near Sarasotas vibrant arts, dining and entertainment scene. Inside, floor to ceiling windows and soaring 10 foot ceilings flood the space with natural light, highlighting corridor views of Sarasota Bay, The Bay Park and the dazzling downtown skyline. The open concept design seamlessly connects indoor and outdoor living, with glass balcony railings that frame some of the most captivating sunsets in Florida. Every inch of this residence is curated for those who demand the best. The designer kitchen is a showpiece, featuring European cabinetry, quartz countertops and premium stainless steel appliances, making it as stunning as it is functional. The owners suite is a private oasis, boasting walk in closets and a spa inspired bath retreat with Grohe fixtures, creating the ideal place to relax and recharge. Whether hosting guests or unwinding after a day exploring Sarasota, every detail of this home is designed to elevate your lifestyle. At Bayso, resort style living extends beyond your private retreat. The fifth level amenity deck is a sanctuary of relaxation and recreation, featuring a resort style pool and spa deck with breathtaking views and entertainment spaces, an outdoor kitchen and lounge areas, ideal for gathering with friends, the Splash Lounge, a lovely indoor and outdoor retreat that blends seamlessly with the pool deck, a state of the art fitness center and movement studio with over 2,250 square feet of cutting edge equipment, a private dog park, ensuring even your pets experience luxury, a formal resident club room with a catering kitchen and bar, ideal for hosting events, a dedicated co working space and resident boardroom, designed for modern professionals, and a secured mailroom with dedicated package storage for ultimate convenience. For those who value peace of mind, Bayso offers 24/7 security, access controlled entry, on site property management and dedicated front desk attendants, making this a lock and leave lifestyle. Living at Bayso means having Sarasotas best right outside your door. Enjoy morning walks along the waterfront at The Bay Park, explore world class galleries and theaters, and indulge in award winning restaurants just steps away. The beaches of Siesta Key and Lido Key are just minutes away, offering an effortless escape to powder soft sands and turquoise waters. This like new residence is a chance to own a piece of Sarasotas sought after luxury community. With demand skyrocketing, now is the time to secure your place in this extraordinary waterfront lifestyle. Schedule your private tour today and make Bayso your new home.
Property Location and Similar Properties
All
Similar






Features
Appliances
- Built-In Oven
- Cooktop
- Dishwasher
- Disposal
- Dryer
- Microwave
- Range Hood
- Refrigerator
- Tankless Water Heater
- Washer
- Wine Refrigerator
Association Amenities
- Elevator(s)
- Fitness Center
- Lobby Key Required
- Maintenance
- Pool
- Recreation Facilities
Home Owners Association Fee
- 1990.00
Home Owners Association Fee Includes
- Common Area Taxes
- Pool
- Maintenance Structure
- Maintenance Grounds
- Management
- Security
Association Name
- Karina Alfaro
Association Phone
- 941-867-7744
Carport Spaces
- 0.00
Close Date
- 0000-00-00
Cooling
- Central Air
Country
- US
Covered Spaces
- 0.00
Exterior Features
- Balcony
- Dog Run
- Lighting
- Sliding Doors
Flooring
- Carpet
- Tile
Furnished
- Unfurnished
Garage Spaces
- 2.00
Heating
- Central
High School
- Booker High
Insurance Expense
- 0.00
Interior Features
- High Ceilings
- Open Floorplan
- Solid Surface Counters
- Split Bedroom
- Thermostat
- Walk-In Closet(s)
Legal Description
- UNIT 1411
- BAYSO SARASOTA CONDOMINIUM
Levels
- One
Living Area
- 2072.00
Middle School
- Booker Middle
Area Major
- 34236 - Sarasota
Net Operating Income
- 0.00
Occupant Type
- Vacant
Open Parking Spaces
- 0.00
Other Expense
- 0.00
Parcel Number
- 2009163098
Parking Features
- Assigned
- Circular Driveway
- Covered
- Electric Vehicle Charging Station(s)
- Reserved
- Basement
Pets Allowed
- Dogs OK
Pool Features
- Heated
- In Ground
Property Type
- Residential
Roof
- Concrete
School Elementary
- Alta Vista Elementary
Sewer
- Public Sewer
Tax Year
- 2024
Unit Number
- 1411
Utilities
- Cable Connected
- Electricity Connected
- Sewer Connected
- Water Connected
View
- City
- Water
Views
- 61
Water Source
- Public
Year Built
- 2023
Listing Data ©2025 Pinellas/Central Pasco REALTOR® Organization
The information provided by this website is for the personal, non-commercial use of consumers and may not be used for any purpose other than to identify prospective properties consumers may be interested in purchasing.Display of MLS data is usually deemed reliable but is NOT guaranteed accurate.
Datafeed Last updated on June 20, 2025 @ 12:00 am
©2006-2025 brokerIDXsites.com - https://brokerIDXsites.com
Sign Up Now for Free!X
Call Direct: Brokerage Office: Mobile: 727.710.4938
Registration Benefits:
- New Listings & Price Reduction Updates sent directly to your email
- Create Your Own Property Search saved for your return visit.
- "Like" Listings and Create a Favorites List
* NOTICE: By creating your free profile, you authorize us to send you periodic emails about new listings that match your saved searches and related real estate information.If you provide your telephone number, you are giving us permission to call you in response to this request, even if this phone number is in the State and/or National Do Not Call Registry.
Already have an account? Login to your account.

