
- Jackie Lynn, Broker,GRI,MRP
- Acclivity Now LLC
- Signed, Sealed, Delivered...Let's Connect!
No Properties Found
- Home
- Property Search
- Search results
- 8624 Woodbriar Drive, SARASOTA, FL 34238
Property Photos
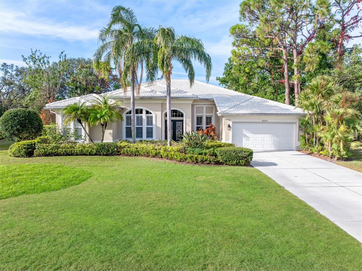

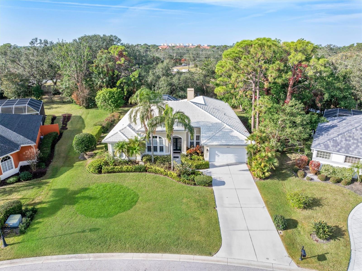
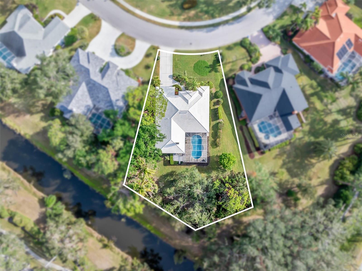
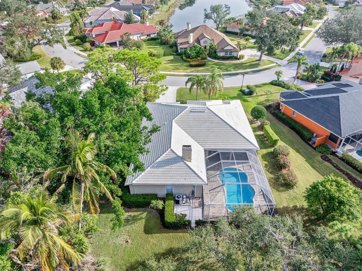
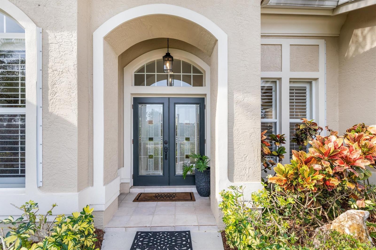
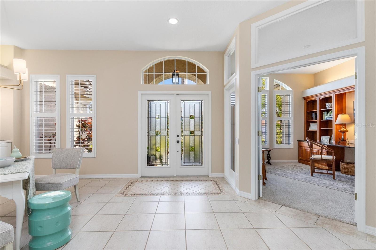
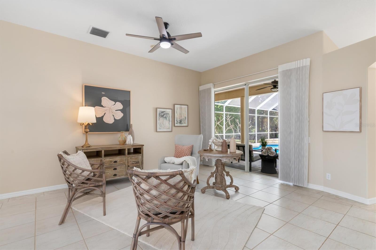
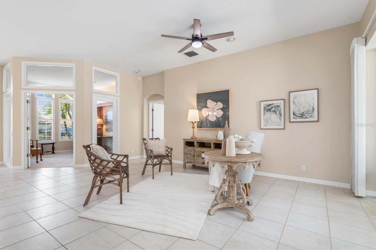
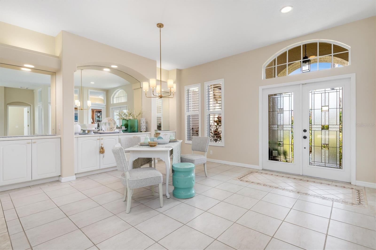
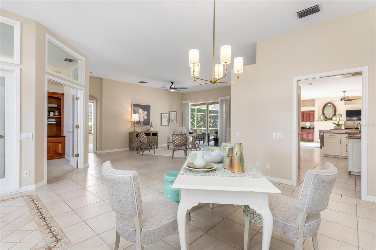
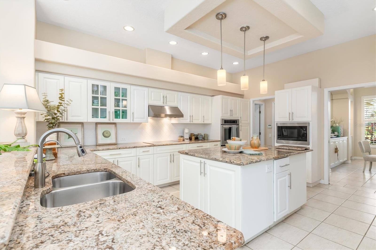
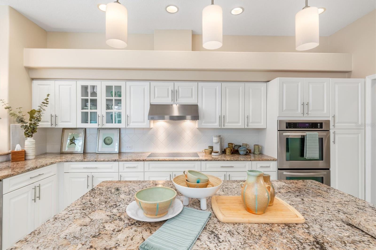
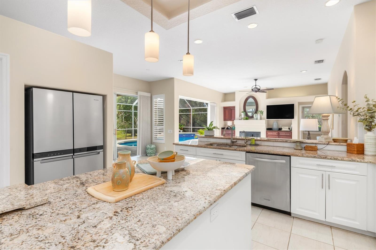
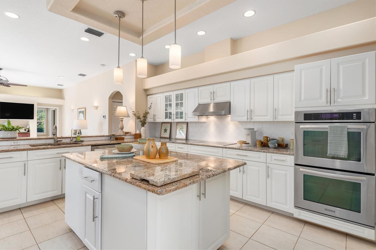
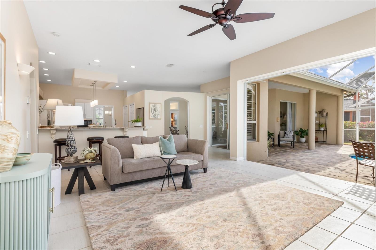
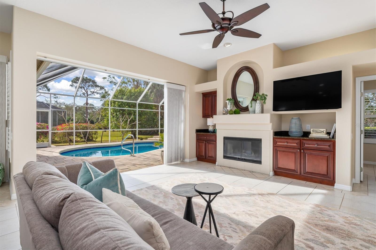
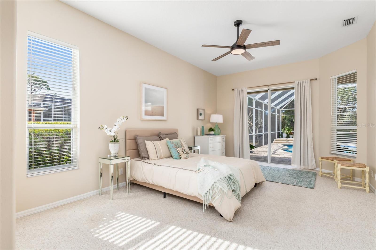
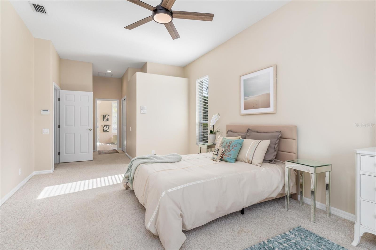
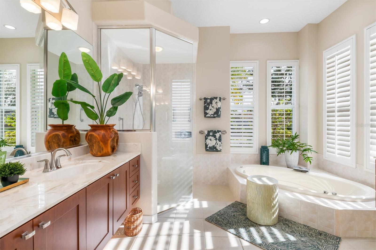
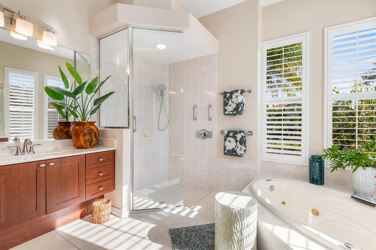
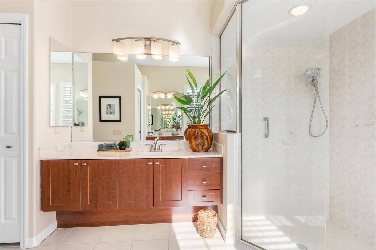
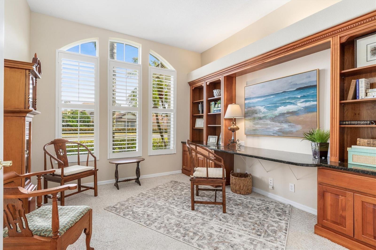
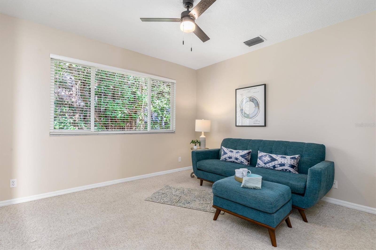
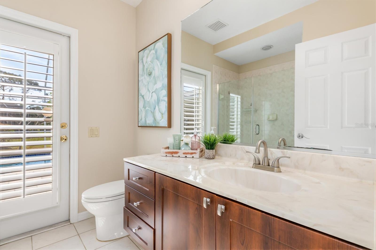
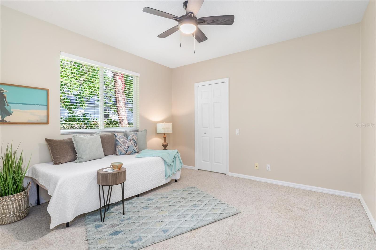
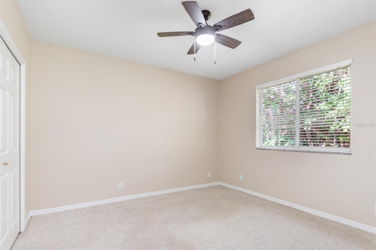
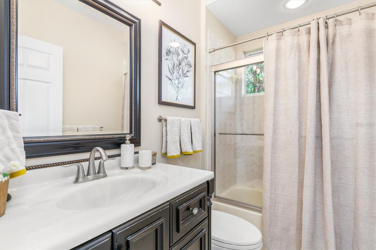
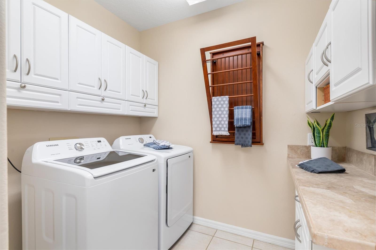
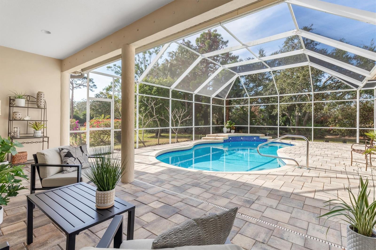
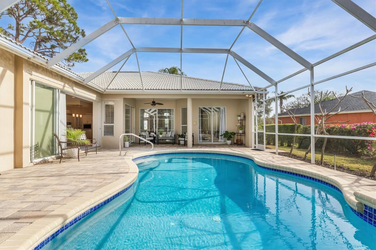
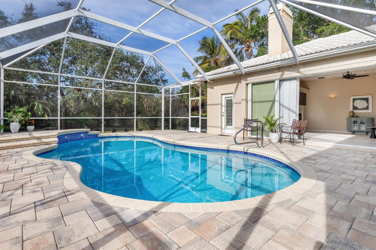
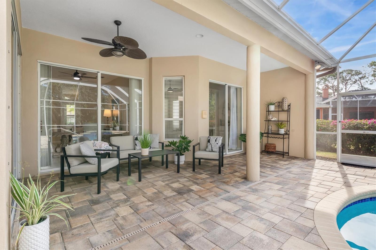
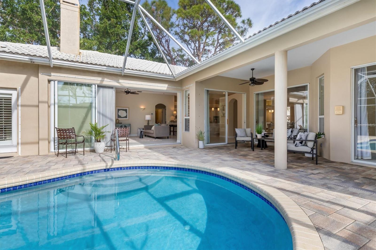
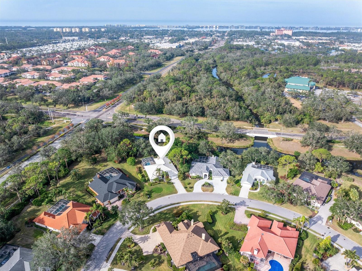
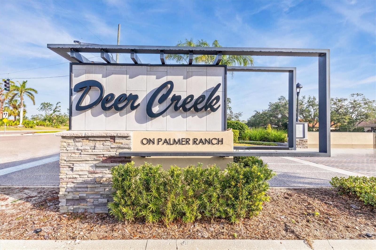
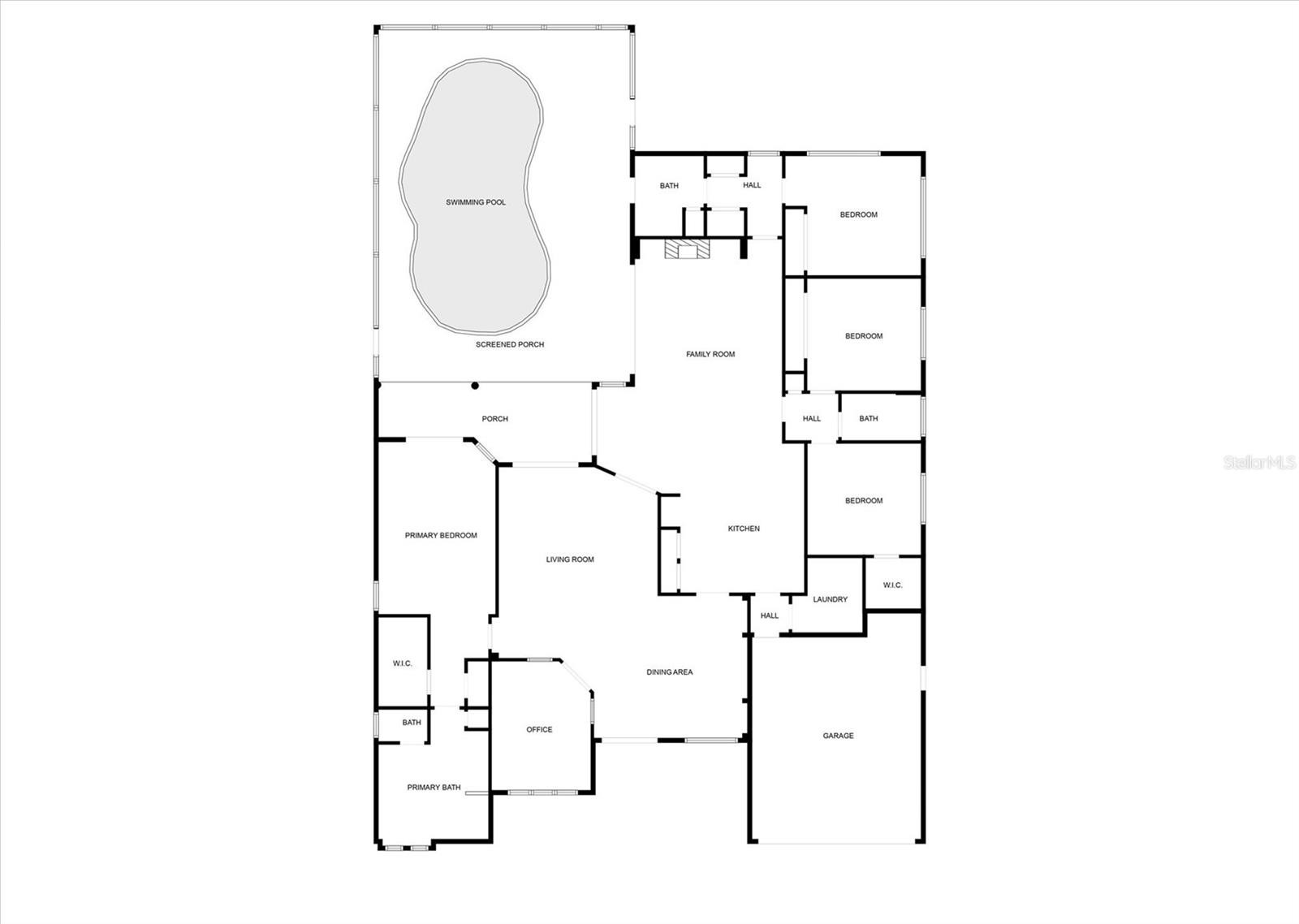
- MLS#: A4638523 ( Residential )
- Street Address: 8624 Woodbriar Drive
- Viewed: 114
- Price: $849,000
- Price sqft: $236
- Waterfront: No
- Year Built: 1996
- Bldg sqft: 3605
- Bedrooms: 4
- Total Baths: 3
- Full Baths: 3
- Garage / Parking Spaces: 2
- Days On Market: 71
- Additional Information
- Geolocation: 27.226 / -82.4805
- County: SARASOTA
- City: SARASOTA
- Zipcode: 34238
- Subdivision: Deer Creek
- Elementary School: Gulf Gate Elementary
- Middle School: Sarasota Middle
- High School: Riverview High
- Provided by: MICHAEL SAUNDERS & COMPANY
- Contact: Drew Russell
- 941-951-6660

- DMCA Notice
-
DescriptionWelcome to Deer Creek, a premier gated 285 acre community located in the heart of Palmer Ranch. If you love lush, tree lined streets, larger lot sizes, miles of sidewalks, and a convenient location to all that Sarasota has to offer, you will love this home. This four bedroom plus office custom home is set gracefully on a half acre lot and offers a flexible and spacious floor plan. Upon entering, your view will be through the living room sliding glass doors out to an oversized lanai that features a heated, caged pool for enjoying the Florida lifestyle. The large chefs kitchen features granite countertops, stainless steel appliances, island, ceiling details, and abundant pantry storage. The primary suite features sliding glass door access to the pool areas, spacious walk in closet, and nicely appointed bathroom with dual vanities, walk in shower and soaking tub. The office has dual glass French doors, and abundant built ins with granite topped desk. The spilt plan layout allows for guests and family to have private spaces and the heart of the home is a lovely great room with built ins and a woodburning fireplace. Additional features include dual glass decorative front doors, large walk in closets, built in features throughout, plantation shutters and more. Deer Creek is located near the award winning Legacy Trail, Costco shopping, just a short drive to Gulf beaches, about twenty minutes to downtown Sarasota. You will love this fantastic home, schedule your private showing today!
Property Location and Similar Properties
All
Similar






Features
Appliances
- Dishwasher
- Disposal
- Dryer
- Electric Water Heater
- Microwave
- Range
- Refrigerator
- Washer
Home Owners Association Fee
- 557.00
Association Name
- Advanced Management Inc.
Association Phone
- 941-359-1134
Carport Spaces
- 0.00
Close Date
- 0000-00-00
Cooling
- Central Air
Country
- US
Covered Spaces
- 0.00
Exterior Features
- Private Mailbox
- Rain Gutters
- Sliding Doors
Flooring
- Carpet
- Tile
Furnished
- Unfurnished
Garage Spaces
- 2.00
Heating
- Central
- Electric
High School
- Riverview High
Insurance Expense
- 0.00
Interior Features
- Built-in Features
- Ceiling Fans(s)
- Solid Wood Cabinets
- Split Bedroom
- Stone Counters
- Thermostat
- Walk-In Closet(s)
- Window Treatments
Legal Description
- LOT 134 DEER CREEK UNIT 4
Levels
- One
Living Area
- 2945.00
Lot Features
- In County
- Level
- Oversized Lot
- Sidewalk
- Paved
- Private
Middle School
- Sarasota Middle
Area Major
- 34238 - Sarasota/Sarasota Square
Net Operating Income
- 0.00
Occupant Type
- Vacant
Open Parking Spaces
- 0.00
Other Expense
- 0.00
Parcel Number
- 0122130026
Parking Features
- Driveway
Pets Allowed
- Yes
Pool Features
- Heated
- In Ground
Property Condition
- Completed
Property Type
- Residential
Roof
- Tile
School Elementary
- Gulf Gate Elementary
Sewer
- Public Sewer
Tax Year
- 2024
Township
- 37S
Utilities
- BB/HS Internet Available
- Cable Available
- Electricity Connected
- Public
View
- Pool
- Trees/Woods
Views
- 114
Virtual Tour Url
- https://funkypalmproductions.hd.pics/8624-Woodbriar-Dr-1/idx
Water Source
- Public
Year Built
- 1996
Zoning Code
- RMF1
Listing Data ©2025 Pinellas/Central Pasco REALTOR® Organization
The information provided by this website is for the personal, non-commercial use of consumers and may not be used for any purpose other than to identify prospective properties consumers may be interested in purchasing.Display of MLS data is usually deemed reliable but is NOT guaranteed accurate.
Datafeed Last updated on April 15, 2025 @ 12:00 am
©2006-2025 brokerIDXsites.com - https://brokerIDXsites.com
Sign Up Now for Free!X
Call Direct: Brokerage Office: Mobile: 727.710.4938
Registration Benefits:
- New Listings & Price Reduction Updates sent directly to your email
- Create Your Own Property Search saved for your return visit.
- "Like" Listings and Create a Favorites List
* NOTICE: By creating your free profile, you authorize us to send you periodic emails about new listings that match your saved searches and related real estate information.If you provide your telephone number, you are giving us permission to call you in response to this request, even if this phone number is in the State and/or National Do Not Call Registry.
Already have an account? Login to your account.

