
- Jackie Lynn, Broker,GRI,MRP
- Acclivity Now LLC
- Signed, Sealed, Delivered...Let's Connect!
No Properties Found
- Home
- Property Search
- Search results
- 540 Tamiami Trail 802, SARASOTA, FL 34236
Property Photos
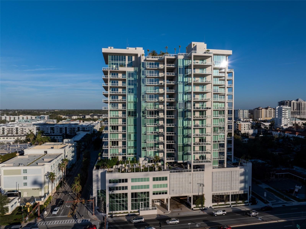

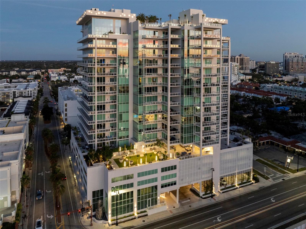
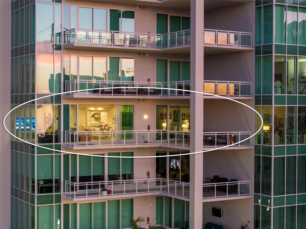
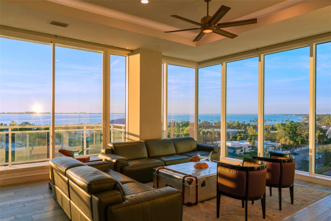
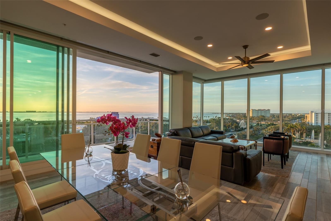
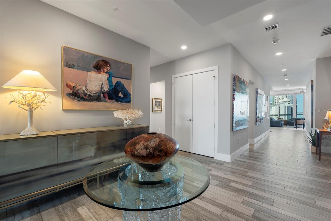
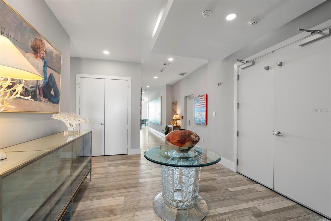
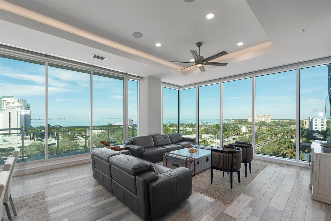
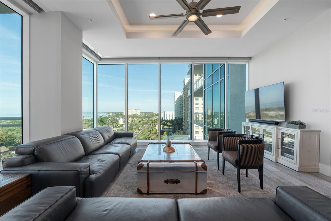
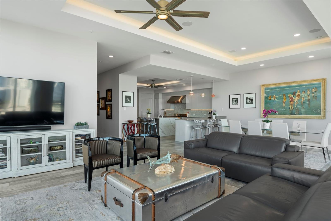
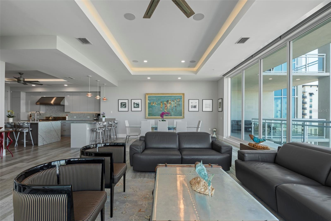
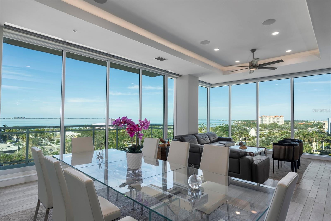
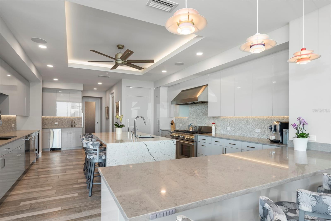
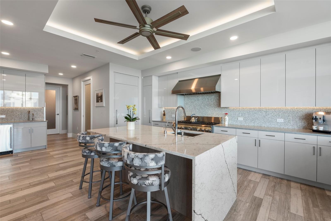
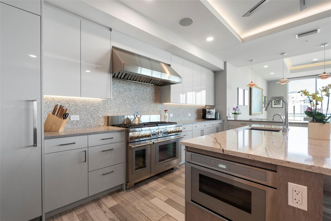
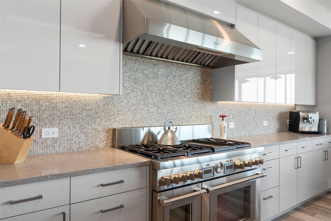
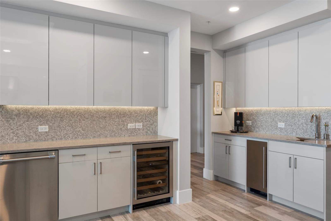
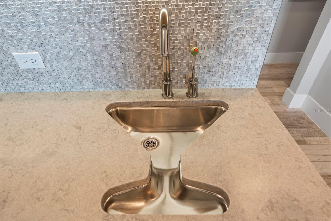
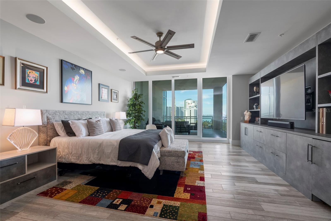
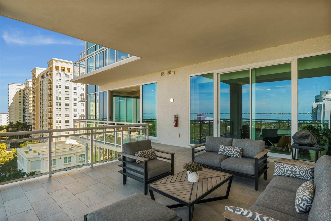
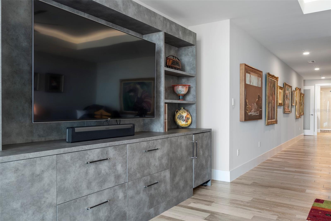
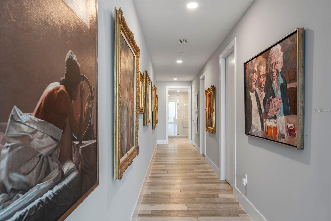
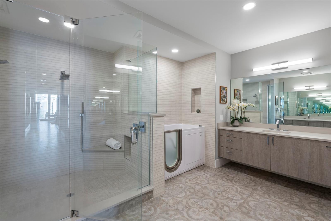
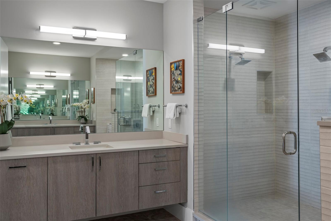
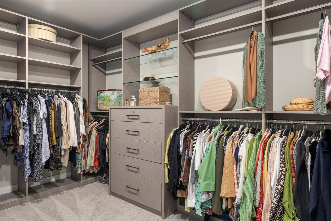
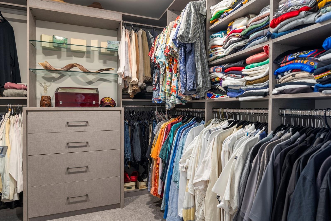
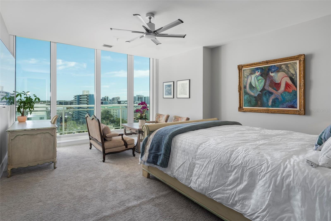
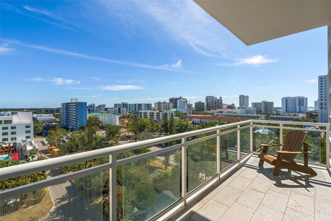
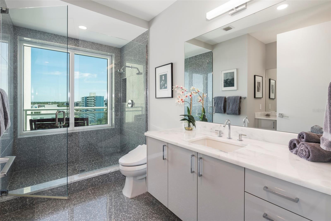
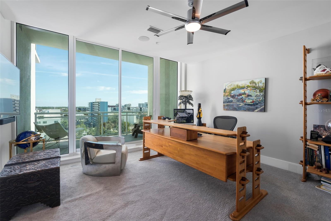
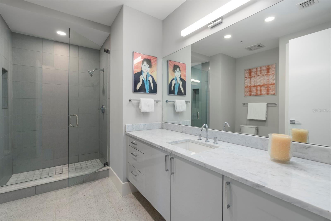
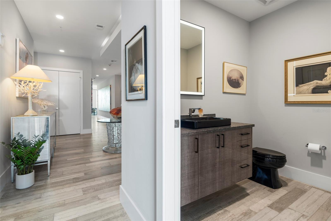
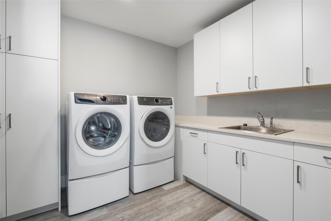
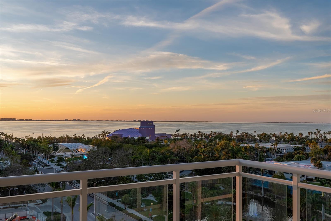
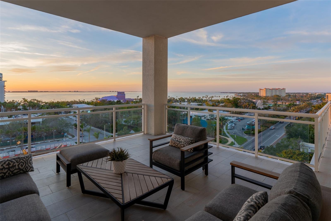
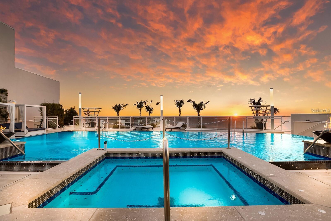
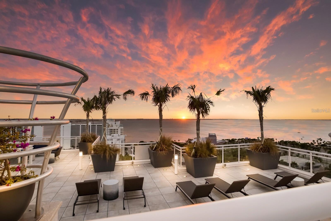
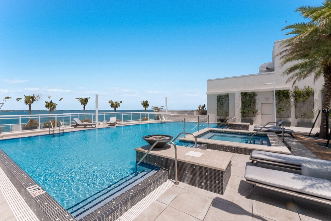
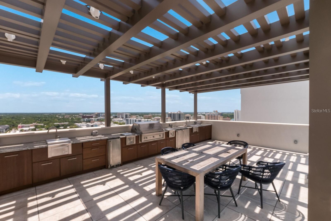
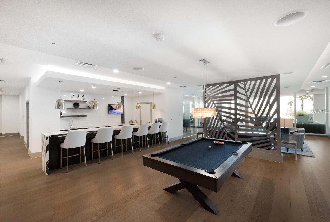
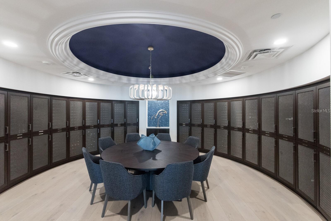
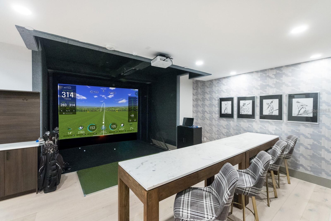
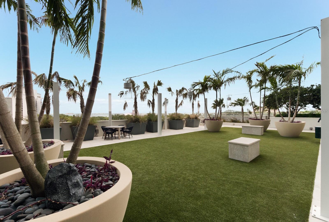
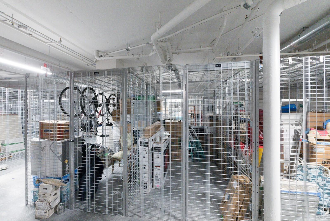
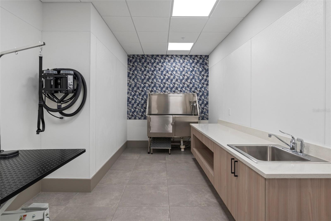
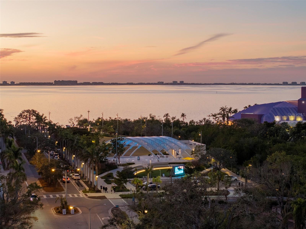
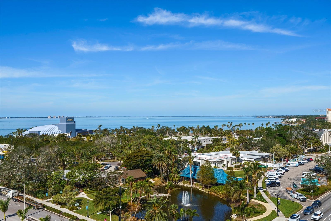
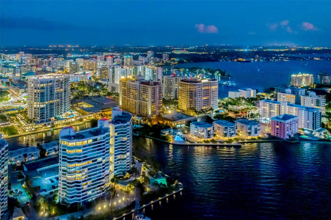
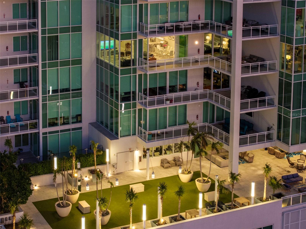
- MLS#: A4638299 ( Residential )
- Street Address: 540 Tamiami Trail 802
- Viewed: 47
- Price: $3,695,000
- Price sqft: $768
- Waterfront: No
- Year Built: 2020
- Bldg sqft: 4813
- Bedrooms: 3
- Total Baths: 4
- Full Baths: 3
- 1/2 Baths: 1
- Garage / Parking Spaces: 2
- Days On Market: 95
- Additional Information
- Geolocation: 27.3408 / -82.5464
- County: SARASOTA
- City: SARASOTA
- Zipcode: 34236
- Subdivision: The Blvd Sarasota
- Building: The Blvd Sarasota
- Elementary School: Alta Vista Elementary
- Middle School: Booker Middle
- High School: Booker High
- Provided by: MICHAEL SAUNDERS & COMPANY
- Contact: Lenore Treiman
- 941-951-6660

- DMCA Notice
-
DescriptionNow $700,000 below original list price! This luxury condo in the blvd with panoramic bay and city skyline views is priced to sell and the best value in the building featuring incredible designer upgrades, location in the desired 02 stack with unobstructed west and north bay views, 3962 sf open floor plan, all at an unbelievable price per sq ft. Welcome to your luxury retreat and enjoy spectacular sunrises and sunsets framed by floor to ceiling impact windows and a 12 foot sliding glass door. Your private access elevator opens into an expansive open concept living area and chefs state of the art kitchen customized by the owner with caesarstone quartz waterfall island and countertops, high quality thermador appliances including natural gas 6 burner gas range with griddle, dual ovens, custom wet bar with elkay martini glass sink, subzero wine fridge, and scotsman icemaker, and enlarged pantry. Custom cabinetry, chic italian tile backsplash, and designer lighting add sophistication throughout. Three oversized bedroom suites each have private terrace access and spa like baths. The primary bedroom includes dual california closets, built in wall unit with beverage center, walk in soaking tub, floating vanities, and a massive glass and tile dual head shower. A powder room and laundry with sink and electrolux appliances round out the interior. Outfitted by wicked smart homes, the condo features a state of the art system with lutron lighting, motorized shades, full sonos surround sound system, and smart automation. Additional highlights include three glass railed terraces, custom lighting, 8' solid core doors with decorative glass inlays, and premium finishes throughout. This unit includes two premium secure parking spaces, a private climate controlled storage locker, and the opportunity to purchase a rare 625' hobby room/2 car garage with water and internet capability (available separately). Blvd offers unmatched amenities: rooftop infinity pool and kitchen, full time concierge, fitness center, wine cellar with private lockers, golf simulator, lounge, pet lawn, conference room, and building wide water softener. Elevator access to the members only club 1000 north (opening 2025) completes the package. Live in the heart of the rosemary district of downtown sarasota, just minutes from siesta key, st. Armands and all that sarasota has to offer. Dont miss this amazing opportunity!
Property Location and Similar Properties
All
Similar






Features
Appliances
- Dishwasher
- Disposal
- Dryer
- Microwave
- Range
- Range Hood
- Refrigerator
- Washer
- Wine Refrigerator
Association Amenities
- Fitness Center
- Lobby Key Required
- Pool
- Recreation Facilities
- Security
- Spa/Hot Tub
- Storage
Home Owners Association Fee
- 0.00
Home Owners Association Fee Includes
- Cable TV
- Common Area Taxes
- Pool
- Escrow Reserves Fund
- Fidelity Bond
- Insurance
- Internet
- Maintenance Structure
- Maintenance Grounds
- Recreational Facilities
- Sewer
- Trash
- Water
Association Name
- Paul Colella
Builder Name
- BCBE Construction LLC
Carport Spaces
- 0.00
Close Date
- 0000-00-00
Cooling
- Central Air
- Zoned
Country
- US
Covered Spaces
- 0.00
Exterior Features
- Balcony
- Lighting
- Sliding Doors
Flooring
- Carpet
- Tile
Furnished
- Partially
Garage Spaces
- 2.00
Heating
- Central
- Electric
High School
- Booker High
Insurance Expense
- 0.00
Interior Features
- Built-in Features
- Ceiling Fans(s)
- Eat-in Kitchen
- High Ceilings
- Living Room/Dining Room Combo
- Open Floorplan
- Smart Home
- Solid Wood Cabinets
- Split Bedroom
- Stone Counters
- Thermostat
- Walk-In Closet(s)
- Wet Bar
- Window Treatments
Legal Description
- UNIT 802
- THE BLVD SARASOTA
- CB 46 PG 1-15
Levels
- One
Living Area
- 3962.00
Lot Features
- City Limits
- Near Marina
- Near Public Transit
- Sidewalk
- Paved
Middle School
- Booker Middle
Area Major
- 34236 - Sarasota
Net Operating Income
- 0.00
Occupant Type
- Owner
Open Parking Spaces
- 0.00
Other Expense
- 0.00
Parcel Number
- 2026124014
Parking Features
- Assigned
- Covered
Pets Allowed
- Yes
Pool Features
- Deck
- Heated
- In Ground
- Infinity
- Lighting
- Tile
Property Condition
- Completed
Property Type
- Residential
Roof
- Tile
School Elementary
- Alta Vista Elementary
Sewer
- Public Sewer
Style
- Contemporary
Tax Year
- 2024
Township
- 36S
Unit Number
- 802
Utilities
- Cable Connected
- Natural Gas Connected
- Public
- Sewer Connected
- Water Connected
View
- Water
Views
- 47
Virtual Tour Url
- https://srq-photo-video.seehouseat.com/2302296?idx=1
Water Source
- Public
Year Built
- 2020
Zoning Code
- DTB
Listing Data ©2025 Pinellas/Central Pasco REALTOR® Organization
The information provided by this website is for the personal, non-commercial use of consumers and may not be used for any purpose other than to identify prospective properties consumers may be interested in purchasing.Display of MLS data is usually deemed reliable but is NOT guaranteed accurate.
Datafeed Last updated on May 7, 2025 @ 12:00 am
©2006-2025 brokerIDXsites.com - https://brokerIDXsites.com
Sign Up Now for Free!X
Call Direct: Brokerage Office: Mobile: 727.710.4938
Registration Benefits:
- New Listings & Price Reduction Updates sent directly to your email
- Create Your Own Property Search saved for your return visit.
- "Like" Listings and Create a Favorites List
* NOTICE: By creating your free profile, you authorize us to send you periodic emails about new listings that match your saved searches and related real estate information.If you provide your telephone number, you are giving us permission to call you in response to this request, even if this phone number is in the State and/or National Do Not Call Registry.
Already have an account? Login to your account.

