
- Jackie Lynn, Broker,GRI,MRP
- Acclivity Now LLC
- Signed, Sealed, Delivered...Let's Connect!
No Properties Found
- Home
- Property Search
- Search results
- 5116 Tivoli Run, BRADENTON, FL 34211
Property Photos
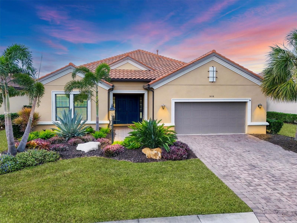

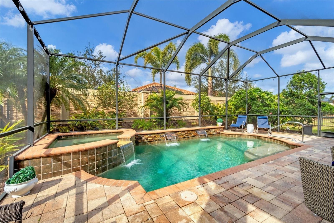
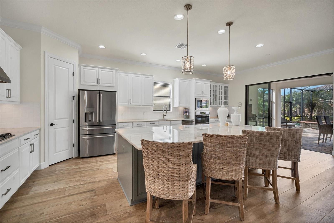
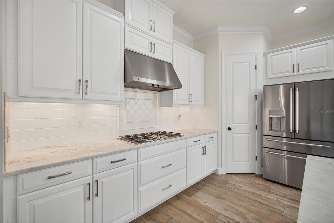
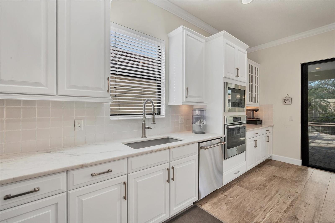
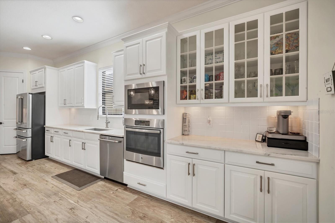
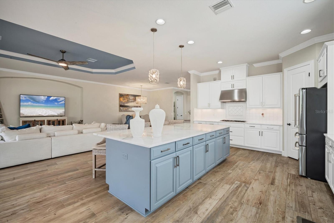
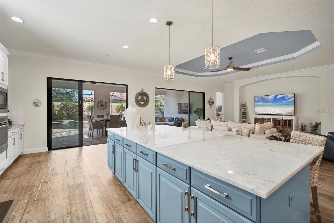
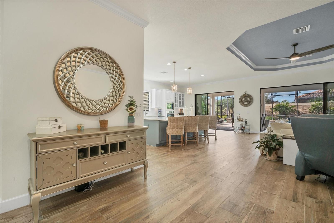
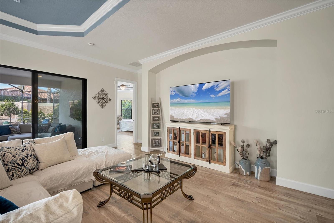
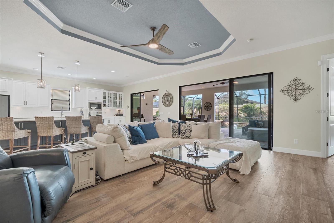
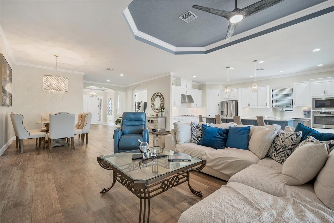
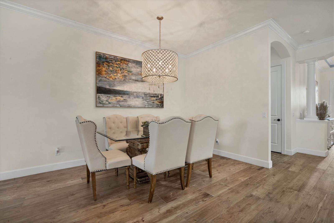
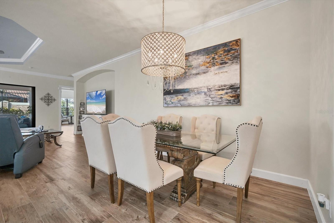
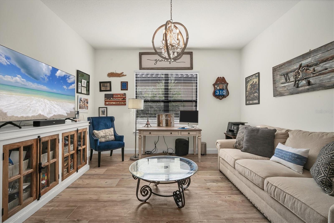
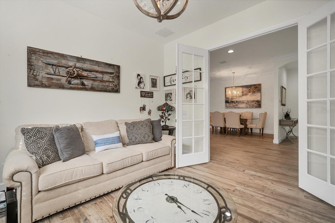
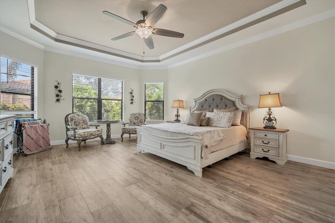
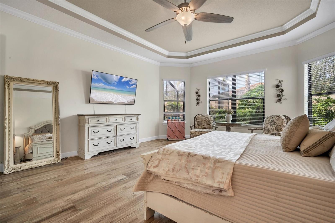
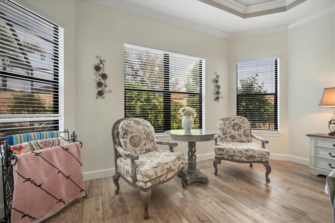
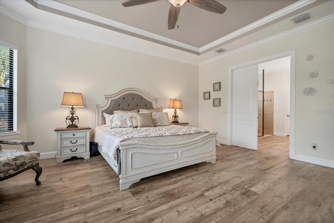
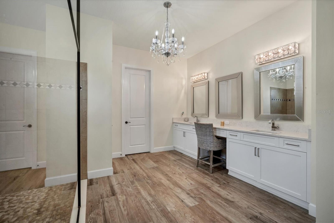
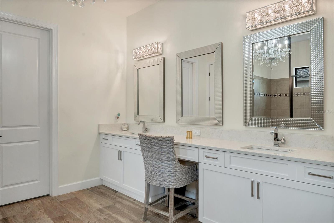
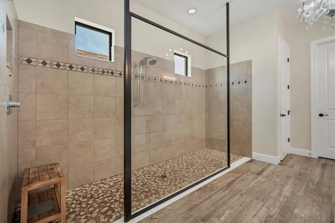
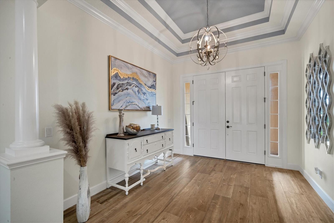
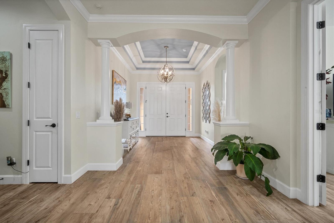
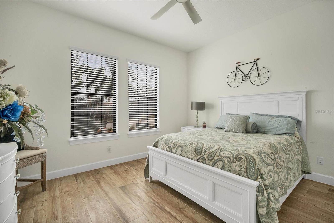
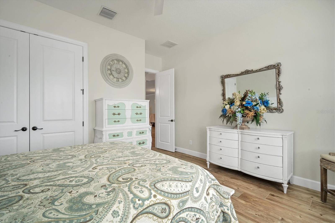
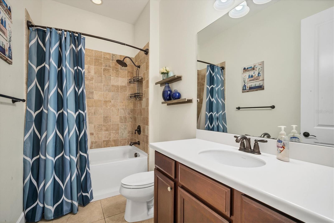
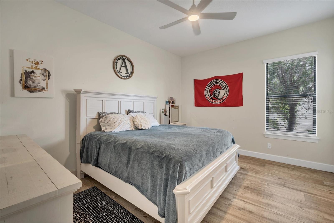
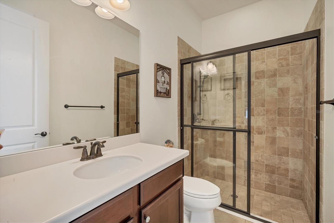
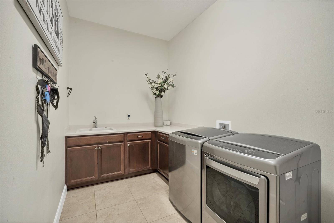
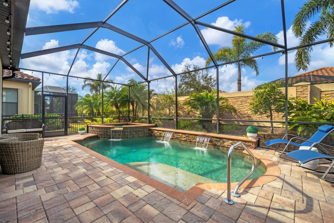
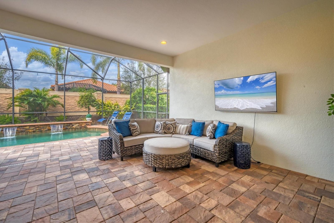
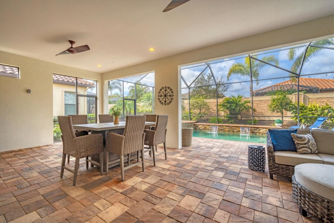
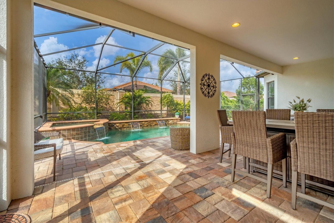
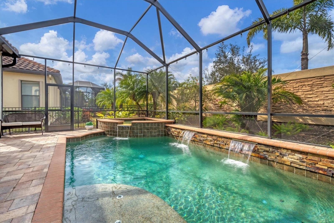
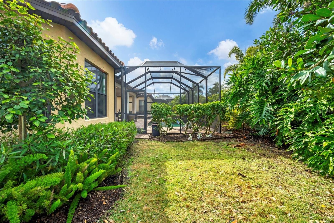
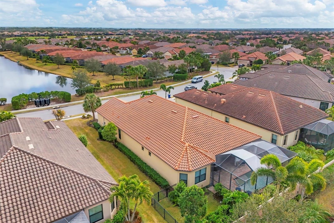
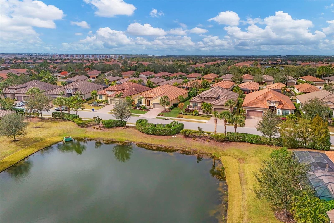
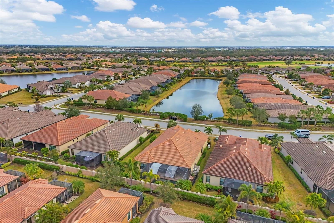
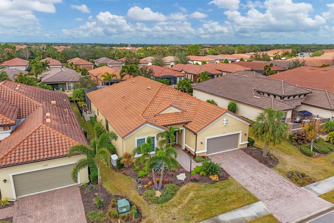
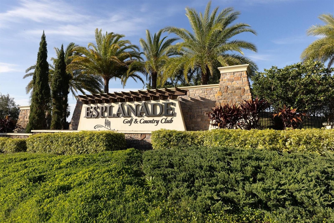
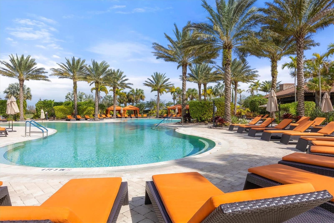
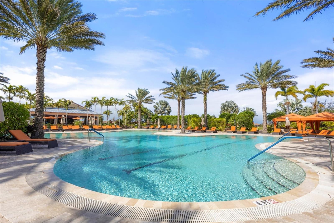
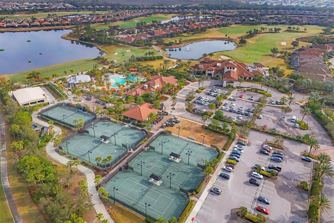
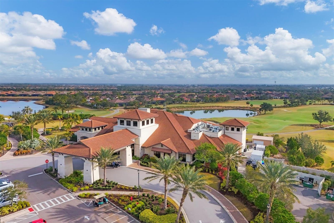
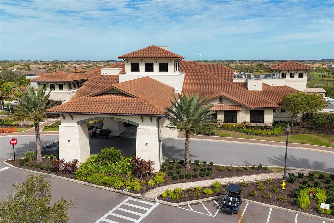
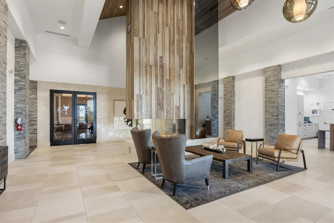
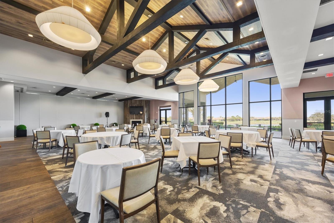
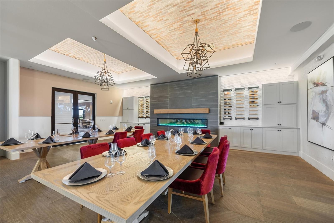
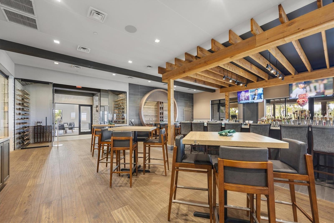
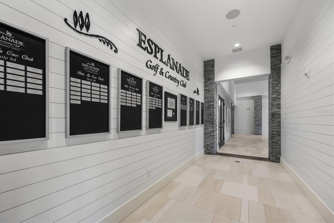
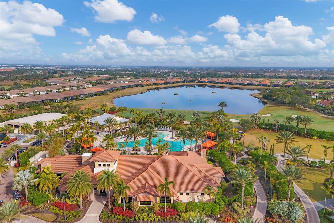
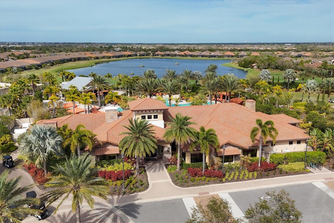
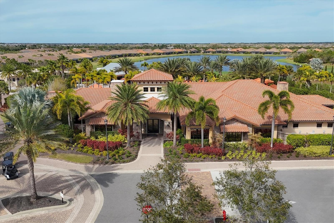
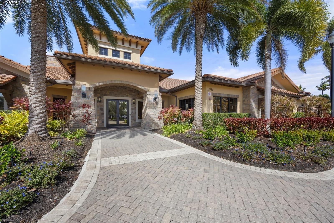
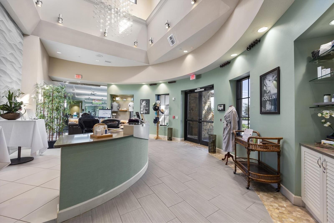
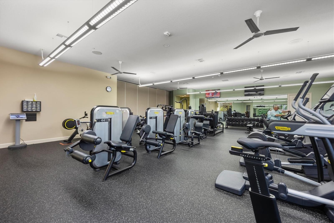
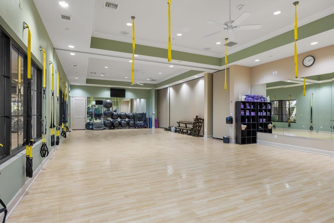
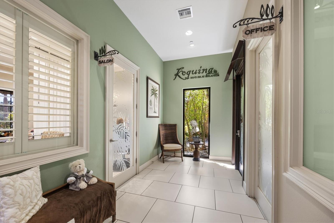
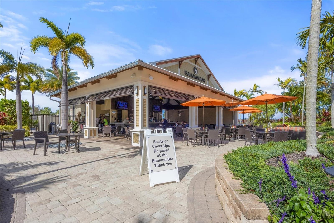
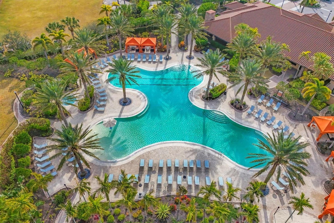
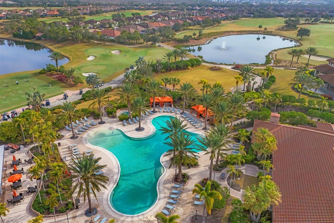
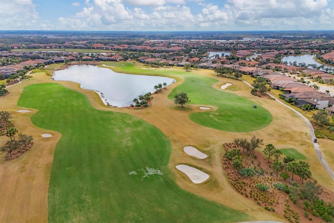
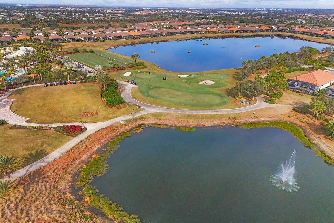
- MLS#: A4638231 ( Residential )
- Street Address: 5116 Tivoli Run
- Viewed: 56
- Price: $995,950
- Price sqft: $240
- Waterfront: No
- Year Built: 2015
- Bldg sqft: 4153
- Bedrooms: 3
- Total Baths: 3
- Full Baths: 3
- Garage / Parking Spaces: 2
- Days On Market: 145
- Additional Information
- Geolocation: 27.4501 / -82.4111
- County: MANATEE
- City: BRADENTON
- Zipcode: 34211
- Elementary School: Gullett
- Middle School: Dr Mona Jain
- High School: Lakewood Ranch
- Provided by: EXP REALTY LLC
- Contact: Megan Finke
- 888-883-8509

- DMCA Notice
-
Description*priced below appraised value * golf membership included * saltwater pool/spa * private, fenced newly landscaped backyard * over 3,000 sq ft of living space * large, extended remodeled kitchen with new appliances * full house generator *pre plumbed outdoor kitchen * resort style community amenities * welcome to one of the best values in lakewood ranch! This completely updated 3 bedroom + den, 3 bath pallazio floor plan with 3,000+ sq ft of luxurious living space features a saltwater pool/spa, fenced yard, large covered lanai space all in the guard gated esplanade golf & country club community, where your golf membership is included. Completely remodeled and move in ready, this home checks every box: brand new wood look tile flooring throughout, fresh interior paint, crown molding, designer lighting, and a chefs kitchen with upgraded dolomite countertops, ge caf appliances, walk in pantry, and bar area. The open concept layout is perfect for entertaining, flowing effortlessly from the spacious great room to your screened in lanai and resort style pool with waterfall feature and automatic self cleaning. Pre plumbed for an outdoor kitchen and surrounded by a fenced yard that was just freshly landscaped its your private oasis. The primary suite is a retreat of its own with a bay window sitting area, tray ceiling, and spa like bath with quartz countertops, new cabinetry in the dual vanity, walk in shower, and custom closet built ins. Guest bedrooms are generously sized, including an en suite for visitors or in laws. The separate den offers flexible space for a home office or hobby room. Extra perks: full house generator, brand new landscaping, and central location within the neighborhood walk to both amenity centers! Enjoy golf, tennis, pickleball, fitness centers, spa, restaurants, pools, clubhouse, activities director, clubs and more all included in the hoa! Lakewood ranch provides an unmatched lifestyle, with over 50 resident clubs, 150 miles of biking and walking trails, top rated schools, hospitals, libraries, shopping and dining. Plus, you're just minutes to utc, waterside place, downtown sarasota, top rated hospitals, and gulf beaches.
Property Location and Similar Properties
All
Similar






Features
Appliances
- Built-In Oven
- Convection Oven
- Cooktop
- Dishwasher
- Disposal
- Dryer
- Gas Water Heater
- Microwave
- Range Hood
- Refrigerator
- Washer
Association Amenities
- Clubhouse
- Fitness Center
- Gated
- Golf Course
- Pickleball Court(s)
- Pool
- Recreation Facilities
- Security
- Spa/Hot Tub
- Tennis Court(s)
Home Owners Association Fee
- 2838.00
Home Owners Association Fee Includes
- Common Area Taxes
- Pool
- Insurance
- Maintenance Grounds
- Management
- Recreational Facilities
- Security
Association Name
- Travis Hill
Association Phone
- 941-306-3500
Builder Model
- Pallazio
Builder Name
- Taylor Morrison
Carport Spaces
- 0.00
Close Date
- 0000-00-00
Cooling
- Central Air
Country
- US
Covered Spaces
- 0.00
Exterior Features
- Dog Run
- Garden
- Hurricane Shutters
- Lighting
- Rain Gutters
- Sidewalk
- Sliding Doors
Fencing
- Fenced
- Masonry
- Other
Flooring
- Ceramic Tile
Furnished
- Unfurnished
Garage Spaces
- 2.00
Heating
- Electric
- Heat Pump
High School
- Lakewood Ranch High
Insurance Expense
- 0.00
Interior Features
- Ceiling Fans(s)
- Crown Molding
- Dry Bar
- Eat-in Kitchen
- High Ceilings
- Kitchen/Family Room Combo
- Living Room/Dining Room Combo
- Open Floorplan
- Primary Bedroom Main Floor
- Solid Wood Cabinets
- Split Bedroom
- Stone Counters
- Thermostat
- Tray Ceiling(s)
- Walk-In Closet(s)
- Window Treatments
Legal Description
- LOT 234 OF ESPLANADE PH III SUBPH E
- G & H PI#5799.5020/9
Levels
- One
Living Area
- 3035.00
Lot Features
- In County
- Landscaped
- Level
- Near Marina
- On Golf Course
- Oversized Lot
- Private
- Sidewalk
- Paved
Middle School
- Dr Mona Jain Middle
Area Major
- 34211 - Bradenton/Lakewood Ranch Area
Net Operating Income
- 0.00
Occupant Type
- Owner
Open Parking Spaces
- 0.00
Other Expense
- 0.00
Parcel Number
- 579950209
Parking Features
- Driveway
- Garage Door Opener
- Golf Cart Parking
- Ground Level
Pets Allowed
- Cats OK
- Dogs OK
- Yes
Pool Features
- Auto Cleaner
- Chlorine Free
- Heated
- In Ground
- Lighting
- Salt Water
- Screen Enclosure
- Self Cleaning
Possession
- Close Of Escrow
Property Condition
- Completed
Property Type
- Residential
Roof
- Tile
School Elementary
- Gullett Elementary
Sewer
- Public Sewer
Style
- Ranch
- Mediterranean
Tax Year
- 2024
Township
- 35S
Utilities
- BB/HS Internet Available
- Cable Connected
- Electricity Connected
- Natural Gas Connected
- Public
- Sewer Connected
- Sprinkler Recycled
- Underground Utilities
- Water Connected
View
- Garden
- Trees/Woods
- Water
Views
- 56
Virtual Tour Url
- https://vimeo.com/1052147127
Water Source
- Public
Year Built
- 2015
Zoning Code
- PDMU
Listing Data ©2025 Pinellas/Central Pasco REALTOR® Organization
The information provided by this website is for the personal, non-commercial use of consumers and may not be used for any purpose other than to identify prospective properties consumers may be interested in purchasing.Display of MLS data is usually deemed reliable but is NOT guaranteed accurate.
Datafeed Last updated on June 29, 2025 @ 12:00 am
©2006-2025 brokerIDXsites.com - https://brokerIDXsites.com
Sign Up Now for Free!X
Call Direct: Brokerage Office: Mobile: 727.710.4938
Registration Benefits:
- New Listings & Price Reduction Updates sent directly to your email
- Create Your Own Property Search saved for your return visit.
- "Like" Listings and Create a Favorites List
* NOTICE: By creating your free profile, you authorize us to send you periodic emails about new listings that match your saved searches and related real estate information.If you provide your telephone number, you are giving us permission to call you in response to this request, even if this phone number is in the State and/or National Do Not Call Registry.
Already have an account? Login to your account.

