
- Jackie Lynn, Broker,GRI,MRP
- Acclivity Now LLC
- Signed, Sealed, Delivered...Let's Connect!
No Properties Found
- Home
- Property Search
- Search results
- 121 Holly Avenue, SARASOTA, FL 34243
Property Photos
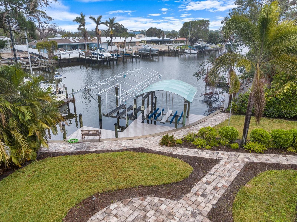

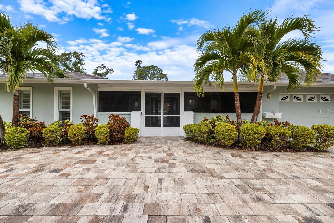
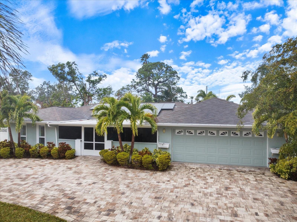
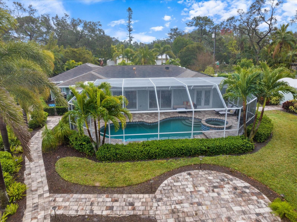
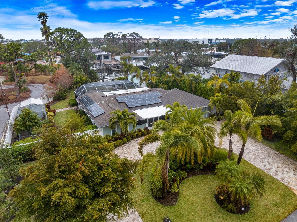
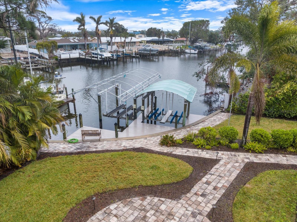
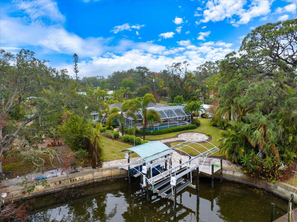
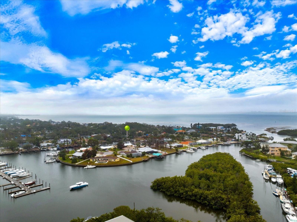
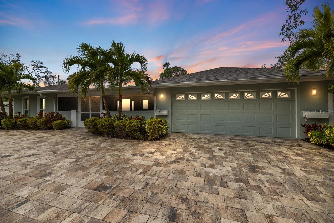
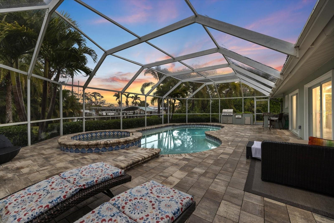
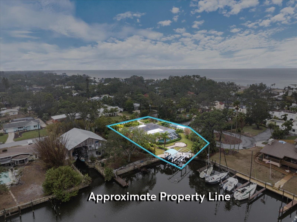
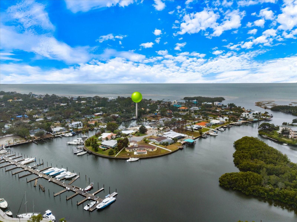
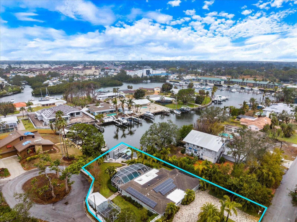
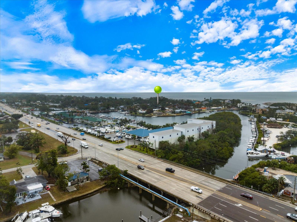
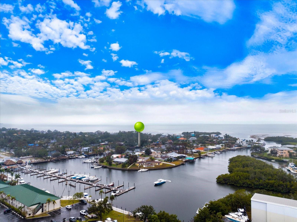
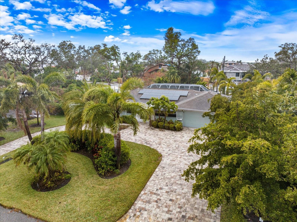
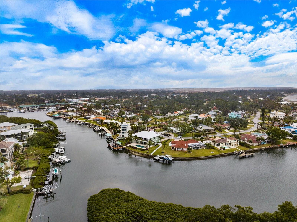
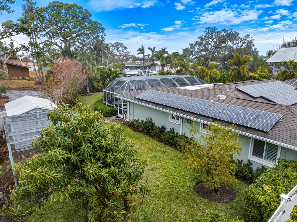
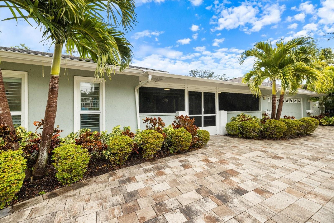
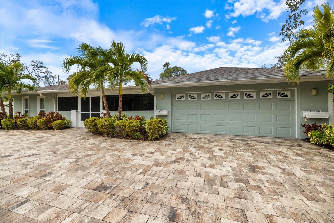
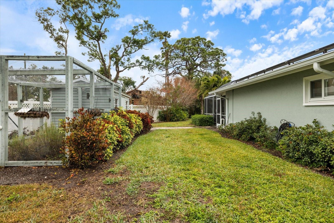
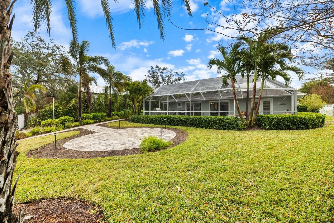
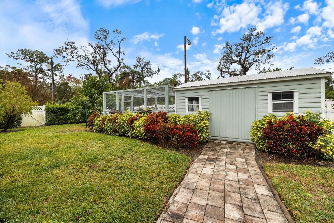
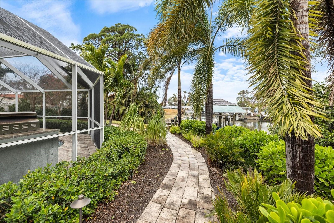
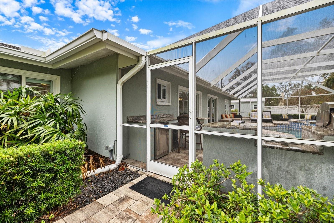
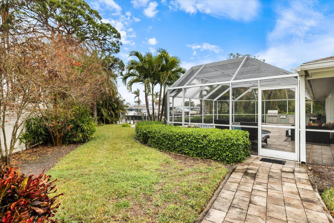
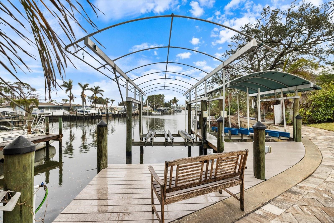
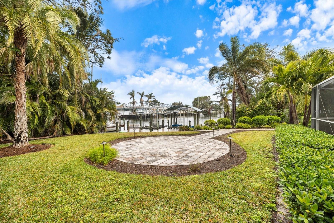
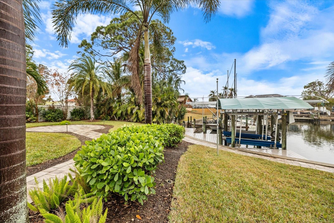
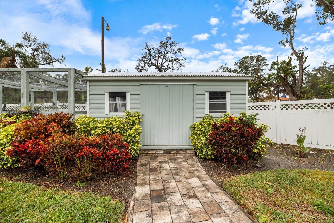
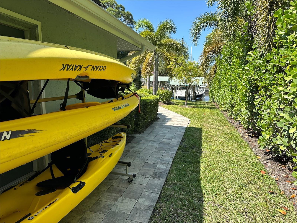
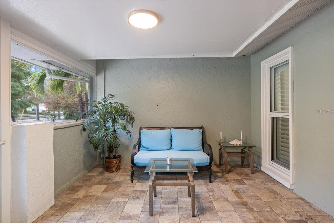
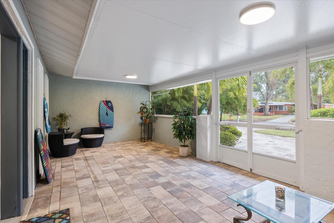
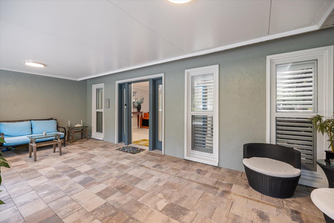
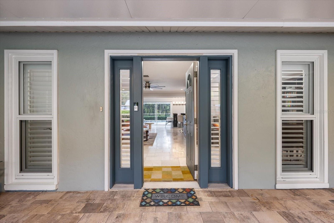
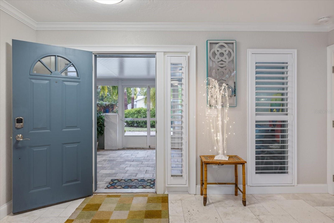
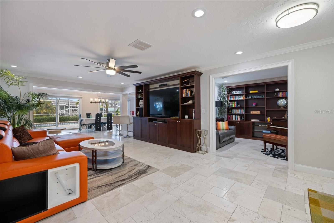
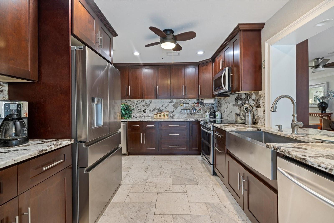
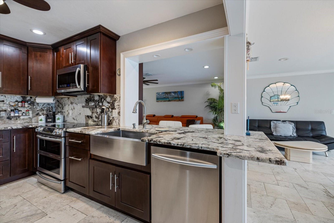
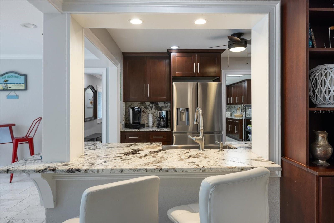
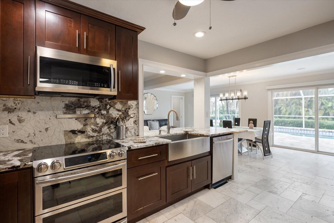
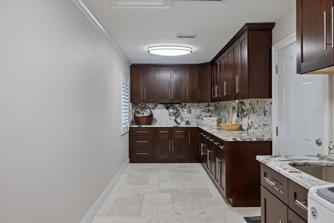
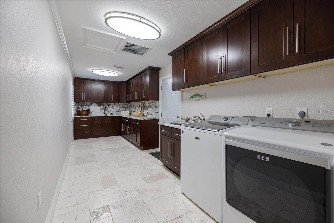
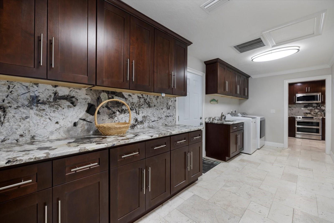
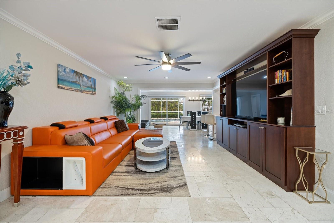
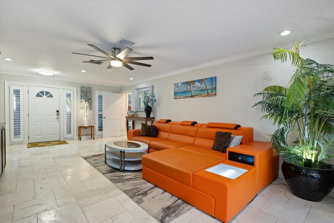
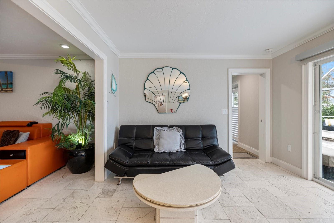
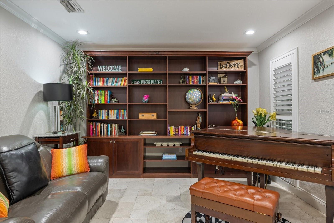
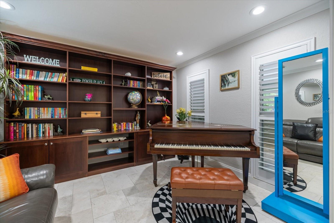
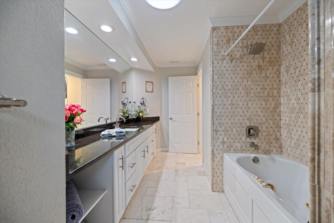
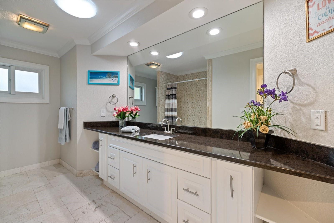
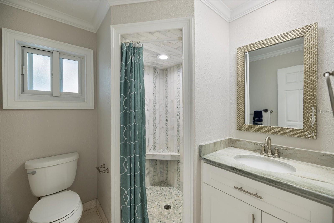
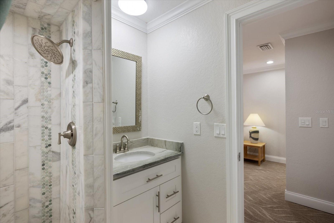
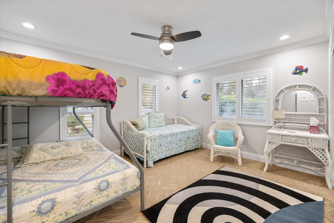
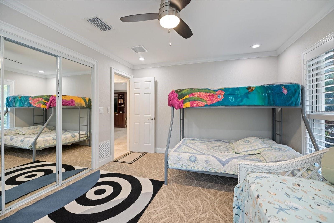
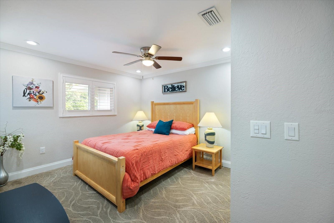
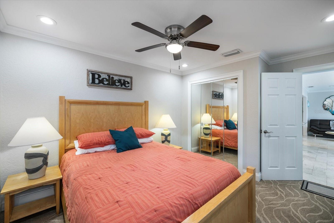
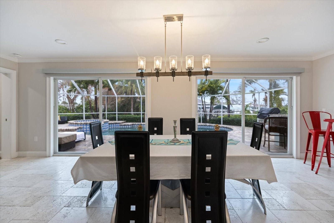
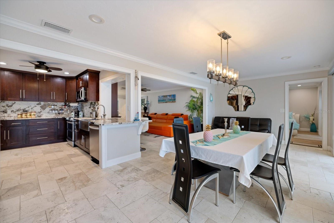
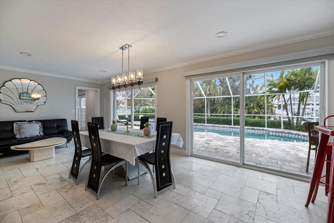
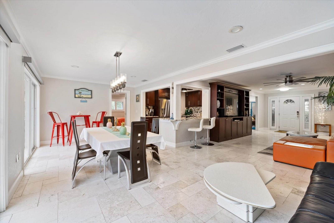
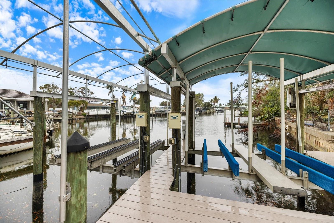
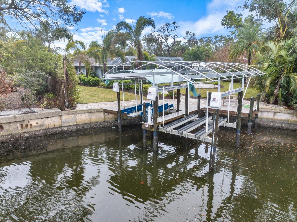
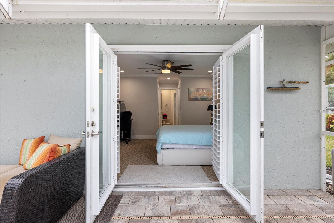
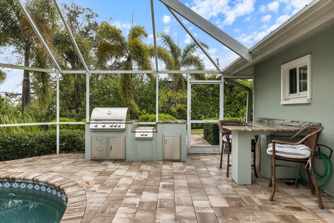
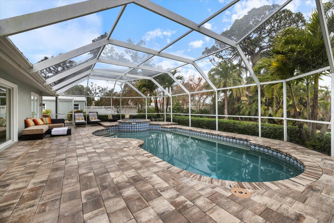
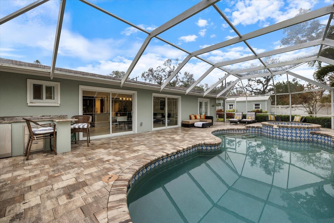
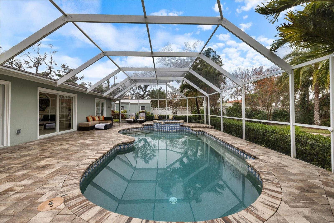
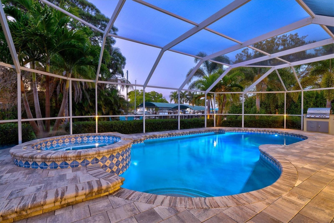
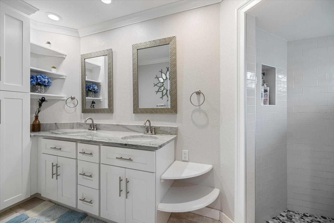
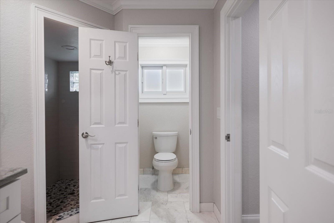
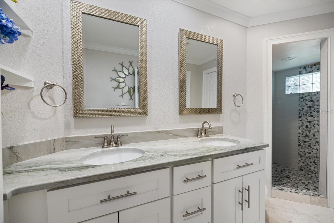
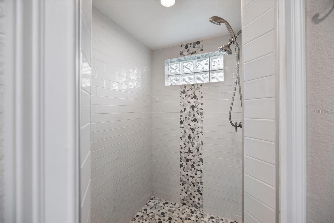
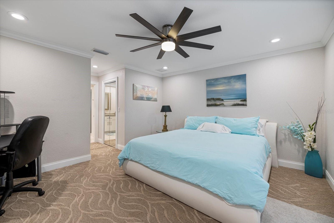
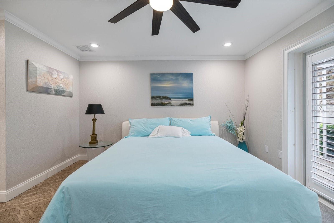
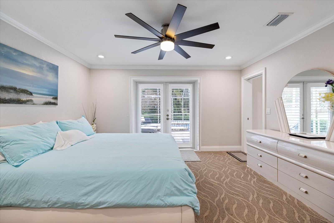
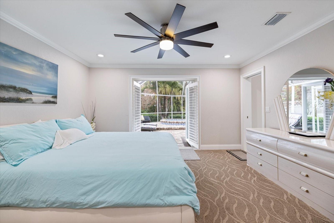
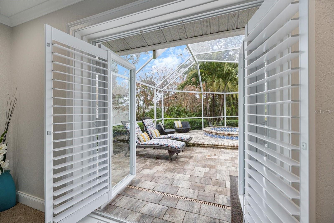
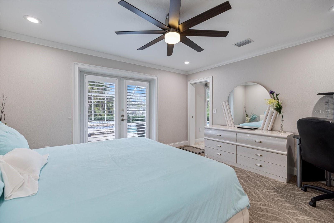
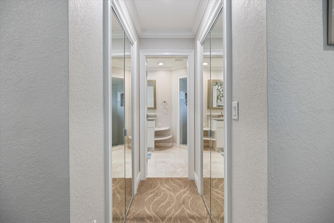




- MLS#: A4638102 ( Residential )
- Street Address: 121 Holly Avenue
- Viewed: 83
- Price: $1,435,000
- Price sqft: $505
- Waterfront: Yes
- Wateraccess: Yes
- Waterfront Type: Canal - Saltwater
- Year Built: 1970
- Bldg sqft: 2843
- Bedrooms: 3
- Total Baths: 3
- Full Baths: 3
- Garage / Parking Spaces: 2
- Days On Market: 158
- Additional Information
- Geolocation: 27.4118 / -82.576
- County: MANATEE
- City: SARASOTA
- Zipcode: 34243
- Subdivision: North Isles
- Elementary School: Florine J. Abel Elementary
- Middle School: Electa Arcotte Lee Magnet
- High School: Bayshore High
- Provided by: EXIT KING REALTY
- Contact: Erika Budai
- 941-497-6060

- DMCA Notice
-
DescriptionAre you searching fort the perfect WATERFRONT property with direct access to the Sarasota Bay and to Intracoastal Waterway With your own BOAT DOCK? Look no further! This stunning and fully remodeled home in elegant Whitfield Estates is a boaters dream given the spacious backyard, a BOAT DOCK with two covered BOAT LIFTS. Situated in a tropical Sarasota paradise, this property offers quick, direct access to Big Sarasota Bay and the Intracoastal Waterway in just minutes. With no fixed bridges and a wide, deep water open canal navigating by sailboat, motorboat, or jet skis is a breeze! Located near the Ca' d'Zan, Ringling Museum and just a short drive away from Siesta Beach, Anna Maria Island and Sarasota Downtown , fine dining and upscale shopping, this home truly embodies the Florida waterfront lifestyle. The spacious split plan design includes three bedrooms with three En Suite baths, an office, and a large laundry/ butlers pantry room, all on a nearly half acre lot. Completely updated between 2019 2022 and move in ready, this home boasts luxurious features new covered docks with boat and jet ski lifts (With water and electricity) , a sparkling saltwater pool and spa, outdoor kitchen, solar panels, and so much more. The roof was replaced in 2017, and the solar panels ( completely paid off) and the well supplied irrigation help keep your energy costs low. Every detail of this home has been meticulously redone, making it essentially like new and completely move in ready. The home could be perfect for Short term rental Property. Due to the 13"elevation there was no storm damage from the latest hurricanes. Furnishing optional! Dont miss this opportunity to enjoy the ultimate boating lifestyle. Schedule your private tour today!
Property Location and Similar Properties
All
Similar






Features
Waterfront Description
- Canal - Saltwater
Appliances
- Dishwasher
- Disposal
- Dryer
- Electric Water Heater
- Ice Maker
- Microwave
- Range
- Range Hood
- Solar Hot Water
- Washer
Home Owners Association Fee
- 0.00
Carport Spaces
- 0.00
Close Date
- 0000-00-00
Cooling
- Central Air
Country
- US
Covered Spaces
- 0.00
Exterior Features
- Garden
- Lighting
- Outdoor Grill
- Outdoor Kitchen
- Private Mailbox
- Shade Shutter(s)
- Sidewalk
- Sliding Doors
- Storage
Flooring
- Carpet
- Travertine
Furnished
- Negotiable
Garage Spaces
- 2.00
Heating
- Central
High School
- Bayshore High
Insurance Expense
- 0.00
Interior Features
- Ceiling Fans(s)
- Central Vaccum
- Crown Molding
- Eat-in Kitchen
- Kitchen/Family Room Combo
- Living Room/Dining Room Combo
- Open Floorplan
- Primary Bedroom Main Floor
- Solid Wood Cabinets
- Split Bedroom
- Stone Counters
- Thermostat
- Walk-In Closet(s)
- Window Treatments
Legal Description
- LOT 9
- RIP RTS NORTH ISLES; SUBJ TO PERPETUAL AIR SPACE EASEMENT TO RUN WITH TITLE TO PROPERTY (1868/5819) PI#66979.0000/6
Levels
- One
Living Area
- 1883.00
Lot Features
- Level
- Oversized Lot
Middle School
- Electa Arcotte Lee Magnet
Area Major
- 34243 - Sarasota
Net Operating Income
- 0.00
Occupant Type
- Vacant
Open Parking Spaces
- 0.00
Other Expense
- 0.00
Other Structures
- Other
- Outdoor Kitchen
- Shed(s)
- Storage
Parcel Number
- 6697900006
Parking Features
- Circular Driveway
- Driveway
- Garage Door Opener
- Oversized
Pets Allowed
- Yes
Pool Features
- Gunite
- Heated
- In Ground
- Lighting
- Salt Water
- Screen Enclosure
- Solar Heat
Possession
- Close Of Escrow
Property Type
- Residential
Roof
- Shingle
School Elementary
- Florine J. Abel Elementary
Sewer
- Public Sewer
Tax Year
- 2024
Township
- 35S
Utilities
- Cable Connected
- Electricity Connected
- Propane
- Sewer Connected
- Sprinkler Well
- Water Connected
View
- Garden
- Water
Views
- 83
Virtual Tour Url
- https://www.zillow.com/view-imx/7ce0fe31-bea8-4c70-b270-86368ec1ac5d?setAttribution=mls&wl=true&initialViewType=pano&utm_source=dashboard
Water Source
- Public
Year Built
- 1970
Zoning Code
- RSF3/WR/
Listing Data ©2025 Pinellas/Central Pasco REALTOR® Organization
The information provided by this website is for the personal, non-commercial use of consumers and may not be used for any purpose other than to identify prospective properties consumers may be interested in purchasing.Display of MLS data is usually deemed reliable but is NOT guaranteed accurate.
Datafeed Last updated on July 14, 2025 @ 12:00 am
©2006-2025 brokerIDXsites.com - https://brokerIDXsites.com
Sign Up Now for Free!X
Call Direct: Brokerage Office: Mobile: 727.710.4938
Registration Benefits:
- New Listings & Price Reduction Updates sent directly to your email
- Create Your Own Property Search saved for your return visit.
- "Like" Listings and Create a Favorites List
* NOTICE: By creating your free profile, you authorize us to send you periodic emails about new listings that match your saved searches and related real estate information.If you provide your telephone number, you are giving us permission to call you in response to this request, even if this phone number is in the State and/or National Do Not Call Registry.
Already have an account? Login to your account.

