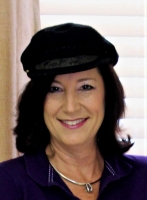
- Jackie Lynn, Broker,GRI,MRP
- Acclivity Now LLC
- Signed, Sealed, Delivered...Let's Connect!
No Properties Found
- Home
- Property Search
- Search results
- 2704 Barret Avenue, PLANT CITY, FL 33566
Property Photos
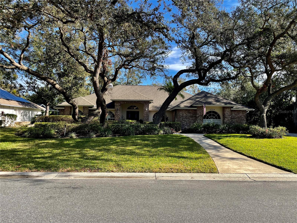

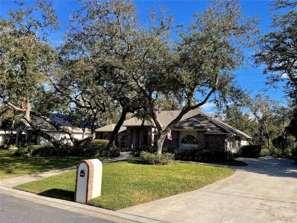
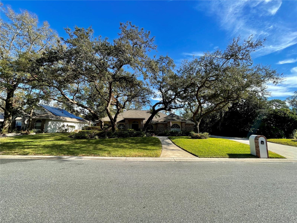
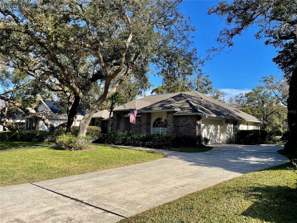
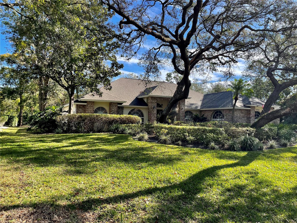
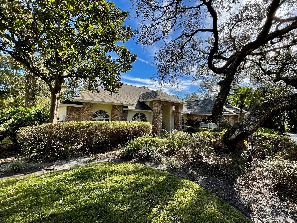
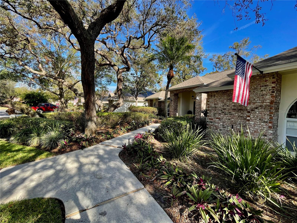
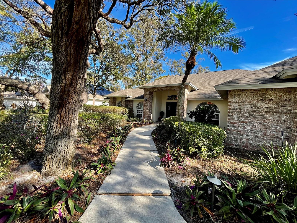
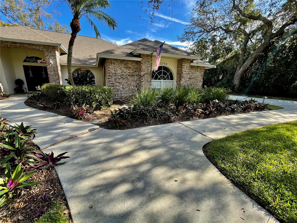
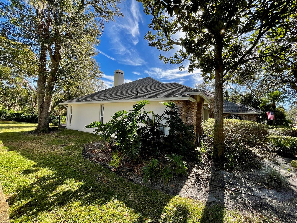
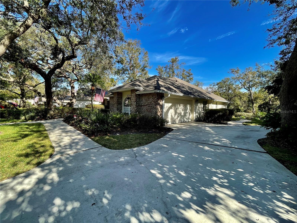
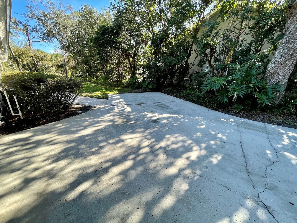
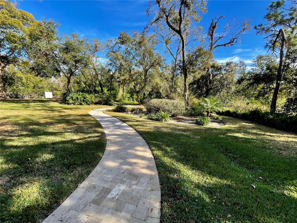
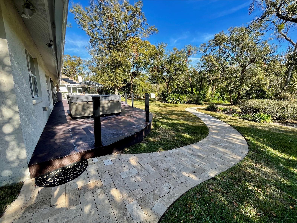
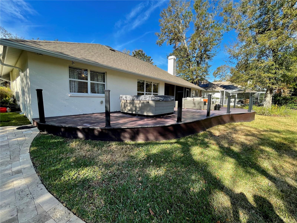
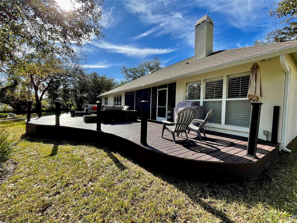
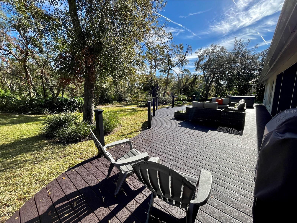
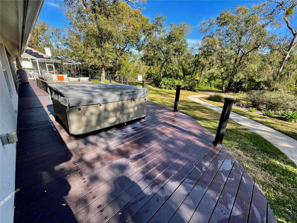
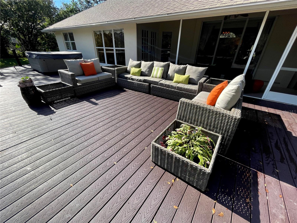
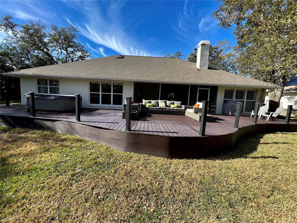
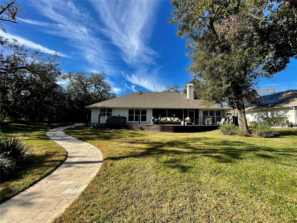
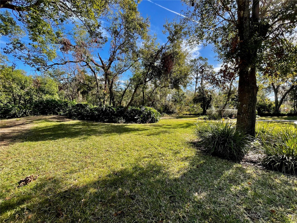
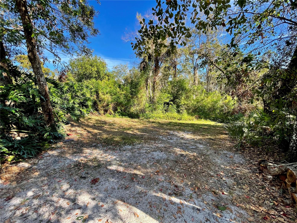
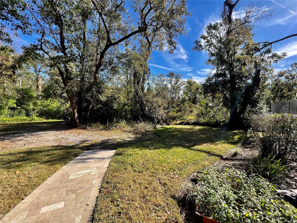
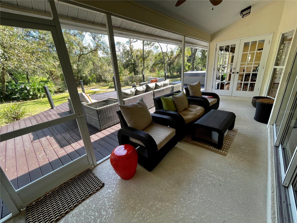
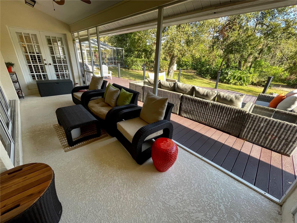
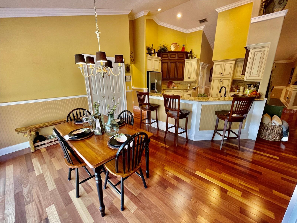
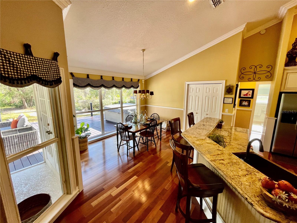
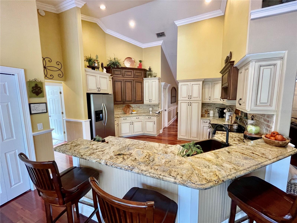
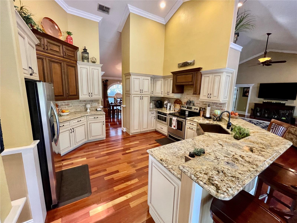
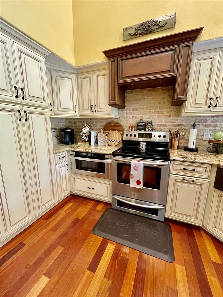
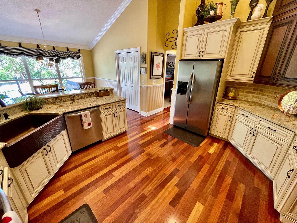
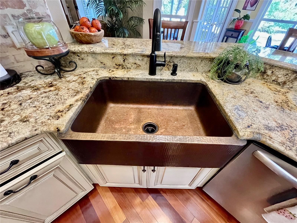
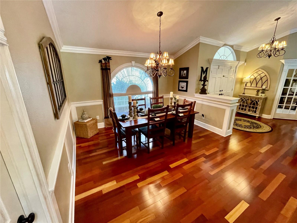
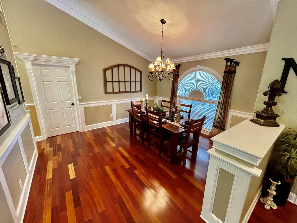
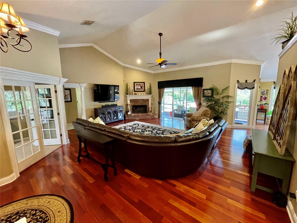
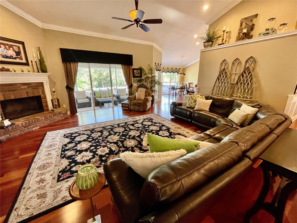
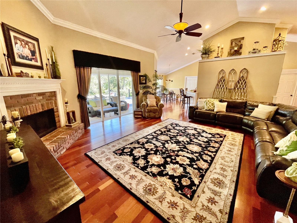
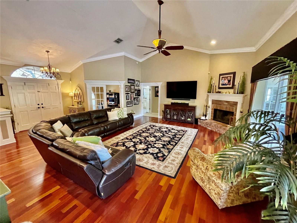
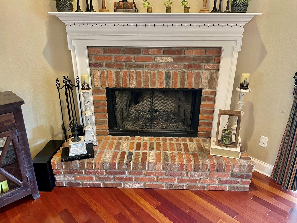
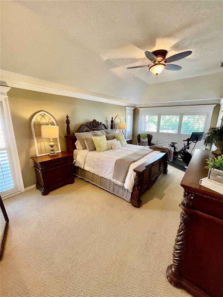
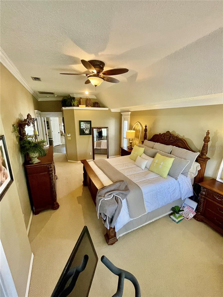
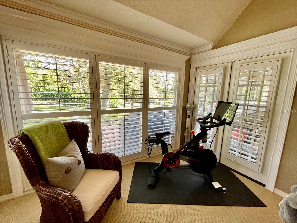
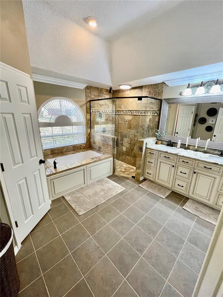
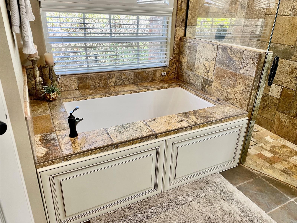
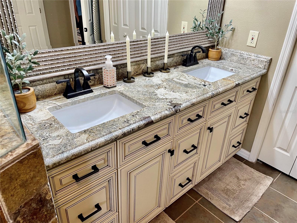
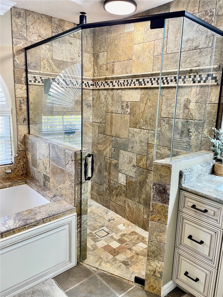
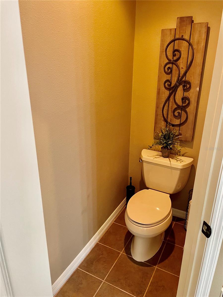
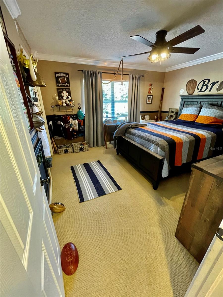
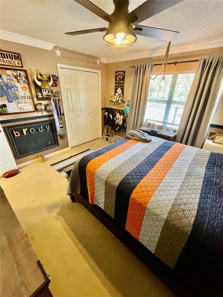
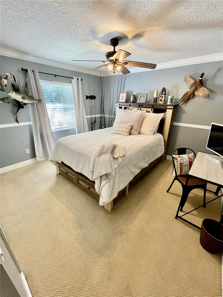
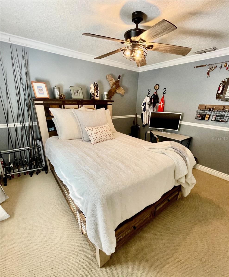
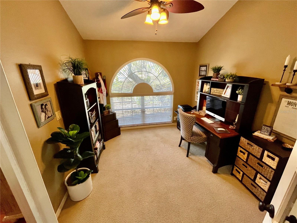
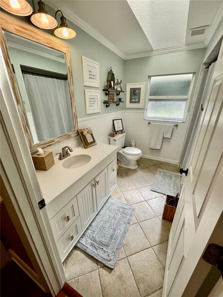
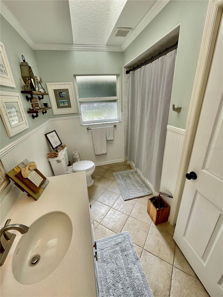
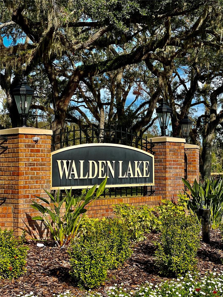
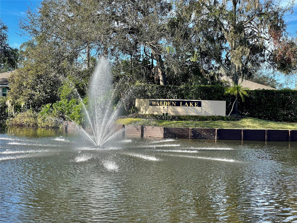
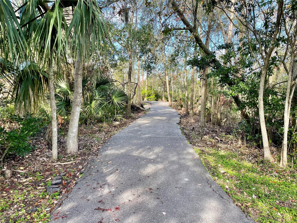
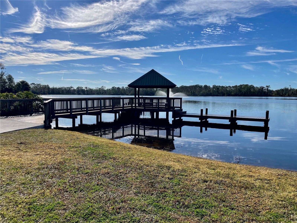
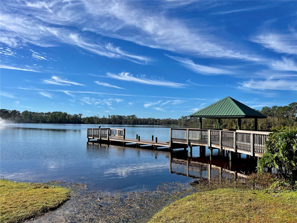
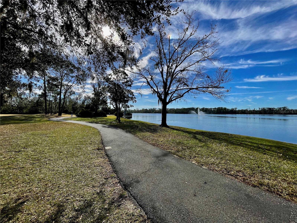
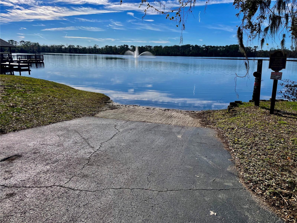
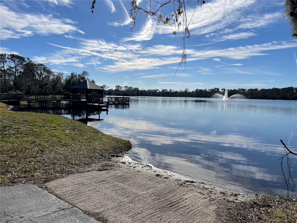
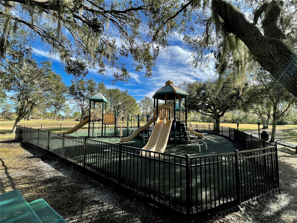
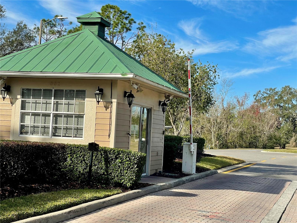
- MLS#: A4637724 ( Residential )
- Street Address: 2704 Barret Avenue
- Viewed: 31
- Price: $534,900
- Price sqft: $173
- Waterfront: No
- Year Built: 1992
- Bldg sqft: 3094
- Bedrooms: 4
- Total Baths: 2
- Full Baths: 2
- Garage / Parking Spaces: 2
- Days On Market: 98
- Acreage: 1.56 acres
- Additional Information
- Geolocation: 27.9872 / -82.1614
- County: HILLSBOROUGH
- City: PLANT CITY
- Zipcode: 33566
- Subdivision: Walden Lake
- Elementary School: Walden Lake HB
- Middle School: Tomlin HB
- High School: Plant City HB
- Provided by: S & D REAL ESTATE SERVICE LLC
- Contact: Jason Brown
- 863-824-7169

- DMCA Notice
-
DescriptionRate buy down option available. Absolutely stunning 4 bedroom, 2 bath executive home on almost 2 acres in Walden Lake!!! In addition to the NEW ROOF, exquisite landscaping, extended driveway for extra parking, and shaded oak tree canopy; this property includes deeded conservation land that will keep anyone from ever building behind you. The outdoor space is one of a kind with a 20x66 open deck, hot tub, and BBQ area to enjoy the "Old Florida" feel that this almost 2 acres of property offers. The detail and customization throughout the home is nothing short of impressive. Enjoy the beautiful views of the property from almost every room through the customized plantation shutters. The recent kitchen remodel includes granite countertops, copper farmhouse sink, upgraded appliances, crown moldings, tile back splash and tankless hot water heater. The breakfast bar, eat in kitchen, and kitchen/family room combo allows you to accommodate the growing family and easy entertaining. The family room is the heart of the home with cathedral ceilings and wood burning fireplace, making this the place to gather with family and friends for holidays and celebrations throughout the year. The private master suite offers a spacious bedroom looking out onto your backyard oasis and the bathroom consists of his/her sinks, large garden tub, and separate shower. Inside laundry room and 2 car garage can also be checked off your list as well. French doors will lead out onto an 8x23 lanai where you can soak up the open space of this lovely landscaped 1.56 acre estate. The Walden Lake Community of Plant City includes many amenities for the entire family biking and hiking trails, exercise track/trial, waterfront activities, private boat ramp, large partially covered dock, and playground/park.
Property Location and Similar Properties
All
Similar






Features
Appliances
- Range Hood
- Refrigerator
Association Amenities
- Park
- Security
- Trail(s)
Home Owners Association Fee
- 50.00
Home Owners Association Fee Includes
- Maintenance Grounds
- Security
Association Name
- Marion Smith
Association Phone
- 813-763-2113
Carport Spaces
- 0.00
Close Date
- 0000-00-00
Cooling
- Central Air
Country
- US
Covered Spaces
- 0.00
Exterior Features
- Dog Run
- Irrigation System
- Rain Gutters
Flooring
- Carpet
- Tile
- Wood
Garage Spaces
- 2.00
Heating
- Central
High School
- Plant City-HB
Insurance Expense
- 0.00
Interior Features
- Cathedral Ceiling(s)
- Ceiling Fans(s)
- Crown Molding
- Eat-in Kitchen
- High Ceilings
- Kitchen/Family Room Combo
- Stone Counters
Legal Description
- WALDEN LAKE UNIT 27 PHASE 2 SECTION A LOT 12 BLOCK 1
Levels
- One
Living Area
- 2356.00
Lot Features
- Conservation Area
- City Limits
- Sidewalk
Middle School
- Tomlin-HB
Area Major
- 33566 - Plant City
Net Operating Income
- 0.00
Occupant Type
- Owner
Open Parking Spaces
- 0.00
Other Expense
- 0.00
Parcel Number
- P-01-29-21-570-000001-00012.0
Pets Allowed
- Yes
Property Type
- Residential
Roof
- Shingle
School Elementary
- Walden Lake-HB
Sewer
- Public Sewer
Tax Year
- 2024
Township
- 29
Utilities
- Cable Connected
- Water Connected
Views
- 31
Virtual Tour Url
- https://www.propertypanorama.com/instaview/stellar/A4637724
Water Source
- Public
Year Built
- 1992
Zoning Code
- PD
Listing Data ©2025 Pinellas/Central Pasco REALTOR® Organization
The information provided by this website is for the personal, non-commercial use of consumers and may not be used for any purpose other than to identify prospective properties consumers may be interested in purchasing.Display of MLS data is usually deemed reliable but is NOT guaranteed accurate.
Datafeed Last updated on May 6, 2025 @ 12:00 am
©2006-2025 brokerIDXsites.com - https://brokerIDXsites.com
Sign Up Now for Free!X
Call Direct: Brokerage Office: Mobile: 727.710.4938
Registration Benefits:
- New Listings & Price Reduction Updates sent directly to your email
- Create Your Own Property Search saved for your return visit.
- "Like" Listings and Create a Favorites List
* NOTICE: By creating your free profile, you authorize us to send you periodic emails about new listings that match your saved searches and related real estate information.If you provide your telephone number, you are giving us permission to call you in response to this request, even if this phone number is in the State and/or National Do Not Call Registry.
Already have an account? Login to your account.

