
- Jackie Lynn, Broker,GRI,MRP
- Acclivity Now LLC
- Signed, Sealed, Delivered...Let's Connect!
No Properties Found
- Home
- Property Search
- Search results
- 1521 Lake Shore Drive, SARASOTA, FL 34231
Property Photos
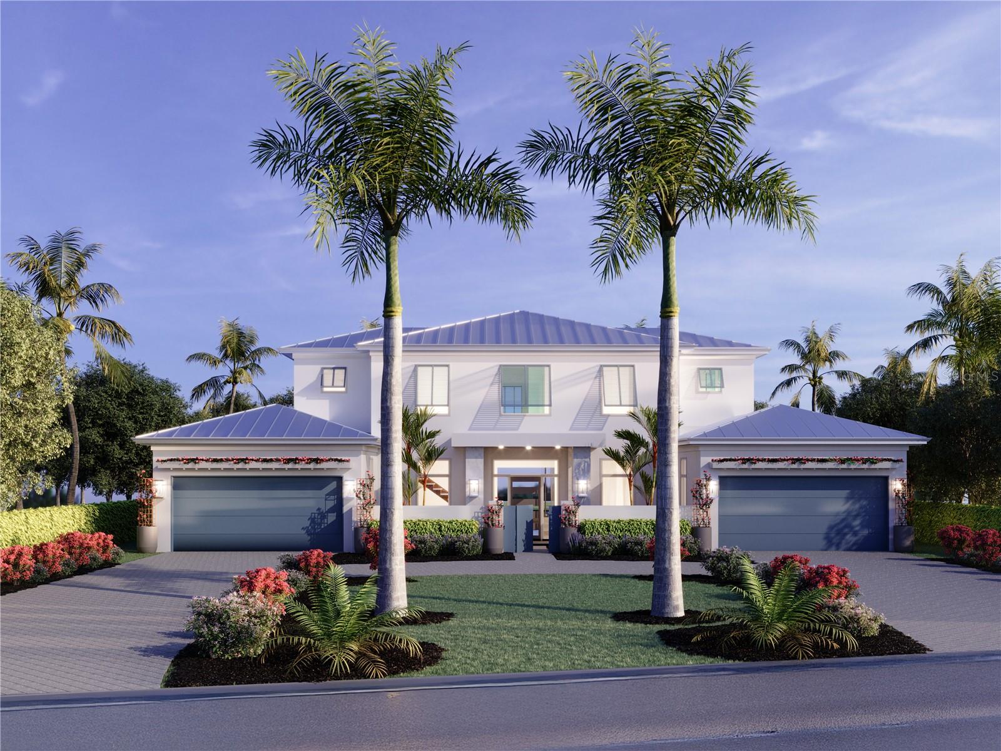

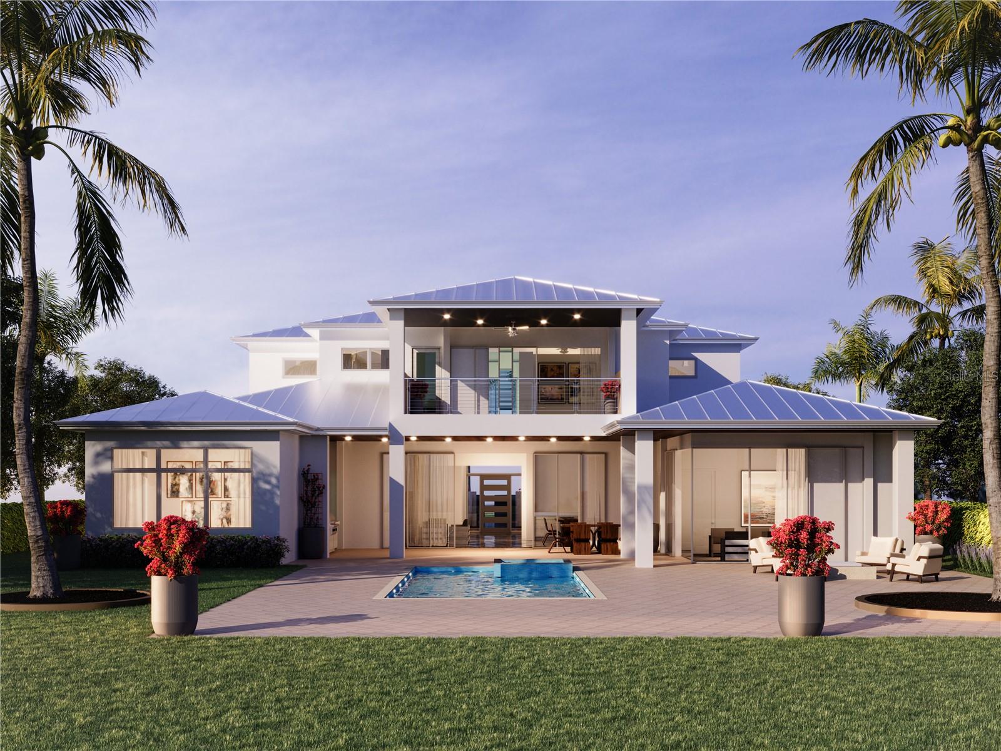
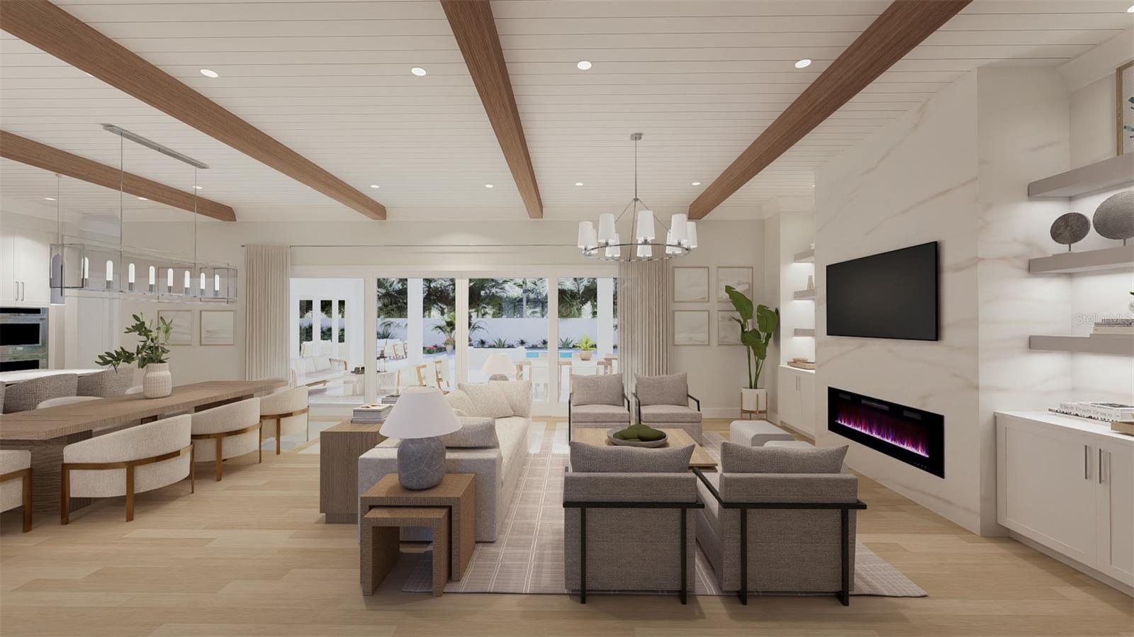
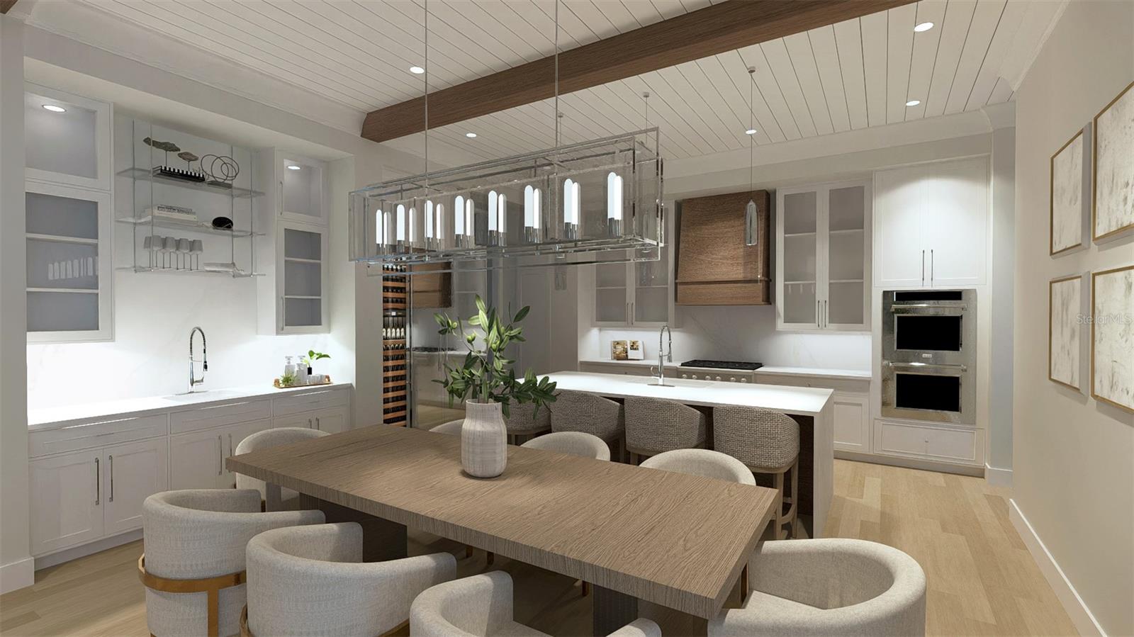
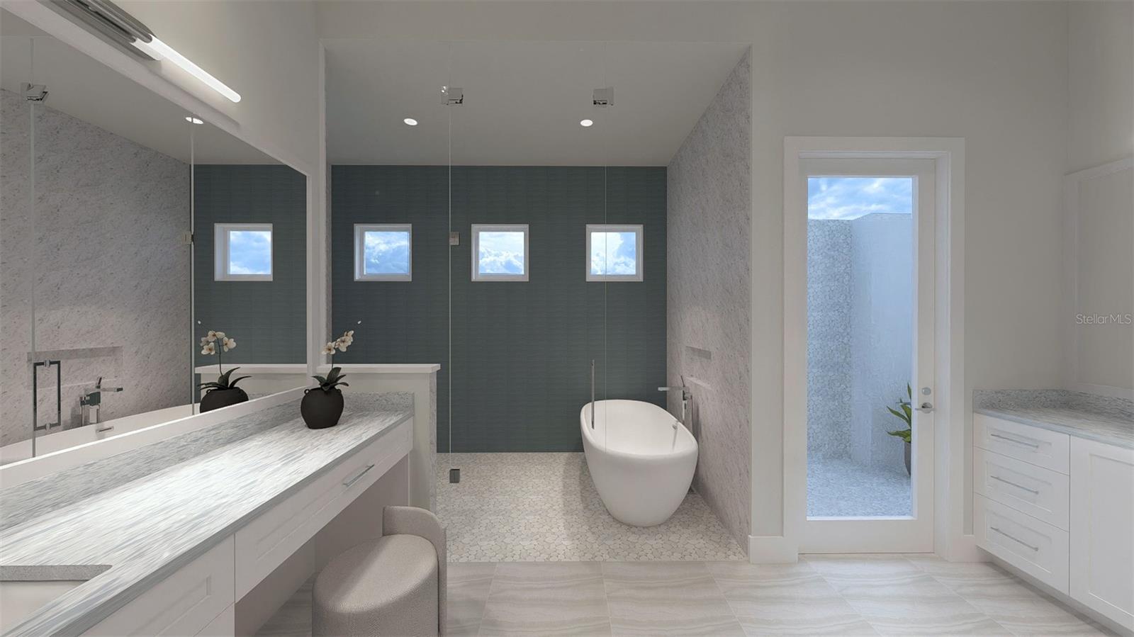



- MLS#: A4637673 ( Residential )
- Street Address: 1521 Lake Shore Drive
- Viewed: 123
- Price: $6,998,000
- Price sqft: $1,002
- Waterfront: No
- Year Built: 2025
- Bldg sqft: 6983
- Bedrooms: 4
- Total Baths: 7
- Full Baths: 5
- 1/2 Baths: 2
- Garage / Parking Spaces: 4
- Days On Market: 125
- Additional Information
- Geolocation: 27.2891 / -82.5361
- County: SARASOTA
- City: SARASOTA
- Zipcode: 34231
- Subdivision: Oyster Bay Estates
- Elementary School: Phillippi Shores
- Middle School: Brookside
- High School: Riverview
- Provided by: HB REALTY GROUP INC.
- Contact: Leif Schmidt
- 941-378-3983

- DMCA Notice
-
DescriptionUnder Construction. The Windemere II is an extraordinary luxury custom home meticulously crafted by Heritage Builders. This coastal contemporary residence with clean lines is situated on a very rare West of Trail lakefront estate home site. The exquisite two level residence redefines custom home living, flawlessly blending elegance, sophistication and comfort. As you step in the grand foyer, you are greeted by an expansive, open concept living space that seamlessly integrates the living, dining and kitchen areas. The gourmet kitchen is a chefs dream, featuring top of the line appliances, custom cabinetry and vast walk in working pantry. This stunning home boasts four bedrooms, five luxurious baths and two convenient half baths. The primary suite, located on the first level overlooks the sparkling lake and features a designer bathroom private outdoor shower. For those who love to entertain, the Windemere II does not disappoint. Enjoy movie nights in the dedicated media room or host family gatherings in the versatile bonus room. A private study provides tranquil workspace. Ascend via the elegant custom staircase or convenient elevator to the upper level, where you will find two additional en suite bedrooms, a large bonus room with wet bar and fitness room. Enjoy leisurely moments on the balcony overlooking the serene lake. Step through the massive pocketing sliding glass doors to discover your personal lakefront oasis a breathtaking outdoor living retreat with a custom pool and spa and a fully equipped outdoor kitchen. Gather around the fire pit, perfect for cozy evenings under the stars. The Windemere II is not just a custom residence; it is a lifestyle. Experience the epitome of high end living and schedule a tour today!
Property Location and Similar Properties
All
Similar






Features
Appliances
- Built-In Oven
- Convection Oven
- Dishwasher
- Dryer
- Microwave
- Range
- Refrigerator
- Washer
- Wine Refrigerator
Home Owners Association Fee
- 300.00
Builder Model
- The Windemere II
Builder Name
- Heritage Builders
Carport Spaces
- 0.00
Close Date
- 0000-00-00
Cooling
- Central Air
Country
- US
Covered Spaces
- 0.00
Exterior Features
- Balcony
- Outdoor Grill
- Outdoor Kitchen
- Outdoor Shower
- Sliding Doors
Flooring
- Ceramic Tile
- Tile
- Wood
Garage Spaces
- 4.00
Heating
- Electric
- Natural Gas
High School
- Riverview High
Insurance Expense
- 0.00
Interior Features
- Built-in Features
- Ceiling Fans(s)
- Chair Rail
- Crown Molding
- Elevator
- High Ceilings
- Open Floorplan
- Primary Bedroom Main Floor
- Tray Ceiling(s)
- Walk-In Closet(s)
- Wet Bar
Legal Description
- LOT 18 BLK D OYSTER BAY ESTATES
Levels
- Two
Living Area
- 4866.00
Middle School
- Brookside Middle
Area Major
- 34231 - Sarasota/Gulf Gate Branch
Net Operating Income
- 0.00
New Construction Yes / No
- Yes
Occupant Type
- Vacant
Open Parking Spaces
- 0.00
Other Expense
- 0.00
Parcel Number
- 0077070029
Pets Allowed
- Yes
Pool Features
- In Ground
- Salt Water
Property Condition
- Under Construction
Property Type
- Residential
Roof
- Metal
School Elementary
- Phillippi Shores Elementary
Sewer
- Public Sewer
Tax Year
- 2024
Township
- 37
Utilities
- Propane
View
- Water
Views
- 123
Virtual Tour Url
- https://www.propertypanorama.com/instaview/stellar/A4637673
Water Source
- Public
Year Built
- 2025
Zoning Code
- RSF1
Listing Data ©2025 Pinellas/Central Pasco REALTOR® Organization
The information provided by this website is for the personal, non-commercial use of consumers and may not be used for any purpose other than to identify prospective properties consumers may be interested in purchasing.Display of MLS data is usually deemed reliable but is NOT guaranteed accurate.
Datafeed Last updated on June 8, 2025 @ 12:00 am
©2006-2025 brokerIDXsites.com - https://brokerIDXsites.com
Sign Up Now for Free!X
Call Direct: Brokerage Office: Mobile: 727.710.4938
Registration Benefits:
- New Listings & Price Reduction Updates sent directly to your email
- Create Your Own Property Search saved for your return visit.
- "Like" Listings and Create a Favorites List
* NOTICE: By creating your free profile, you authorize us to send you periodic emails about new listings that match your saved searches and related real estate information.If you provide your telephone number, you are giving us permission to call you in response to this request, even if this phone number is in the State and/or National Do Not Call Registry.
Already have an account? Login to your account.

