
- Jackie Lynn, Broker,GRI,MRP
- Acclivity Now LLC
- Signed, Sealed, Delivered...Let's Connect!
No Properties Found
- Home
- Property Search
- Search results
- 7318 Marathon Drive, SEMINOLE, FL 33777
Property Photos
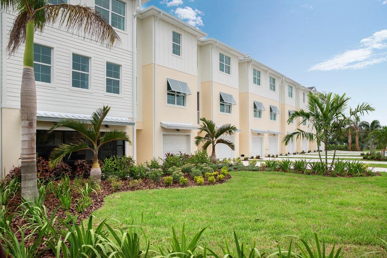

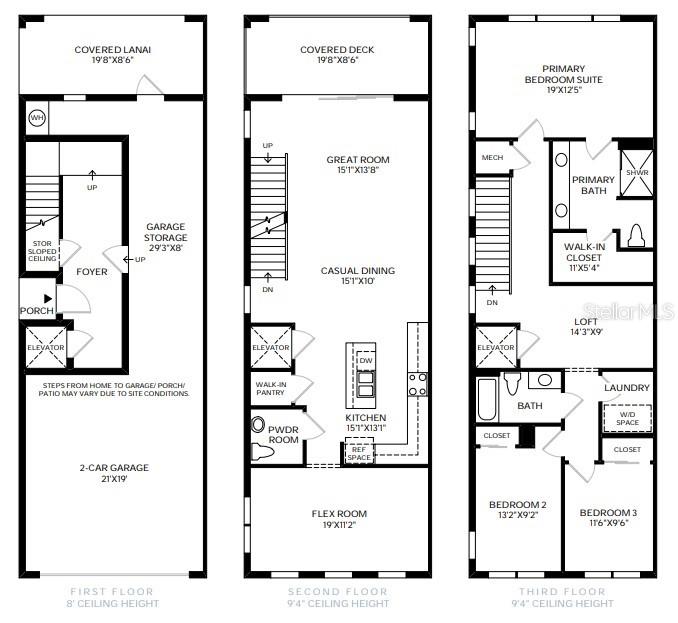
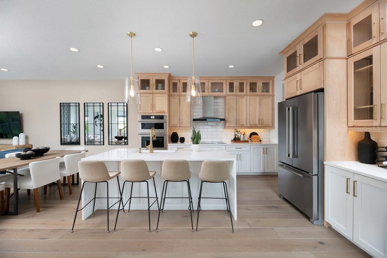
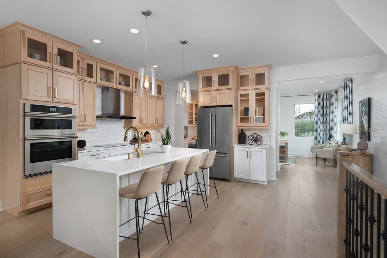
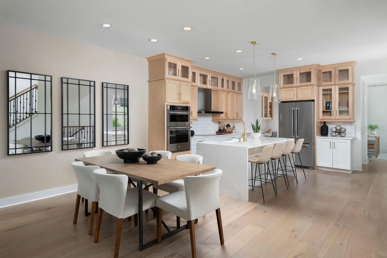
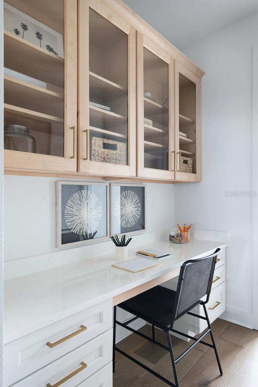
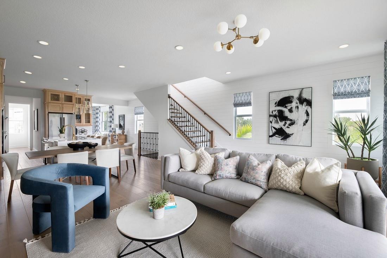
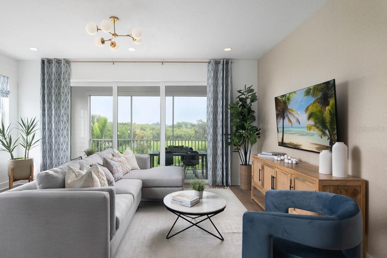
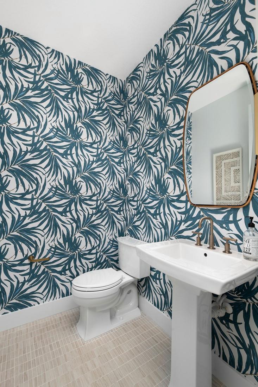
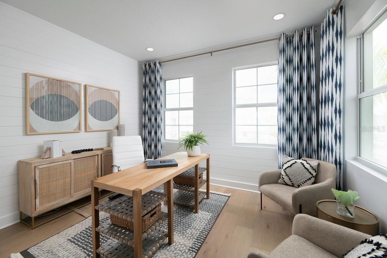
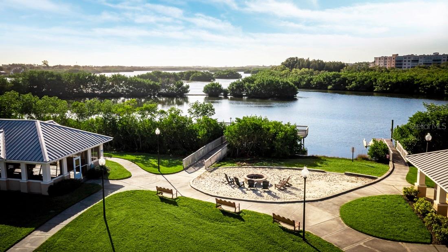
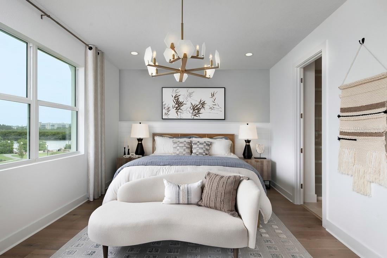
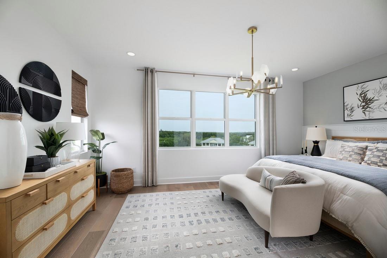
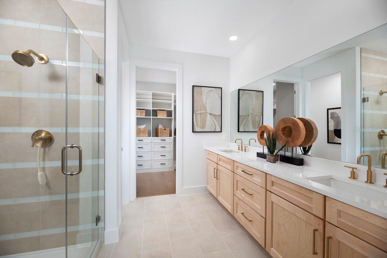
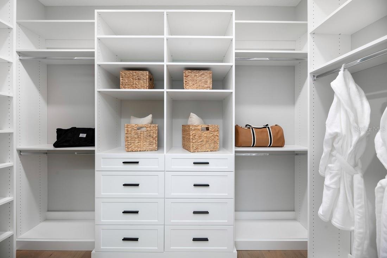
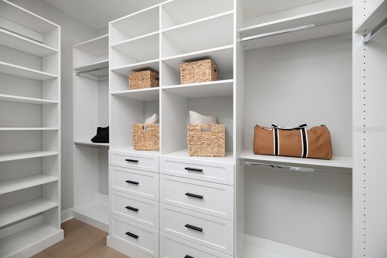
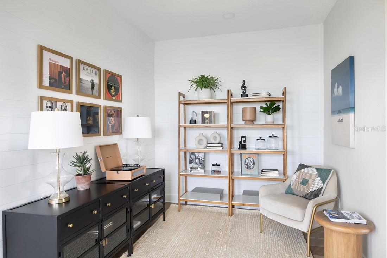
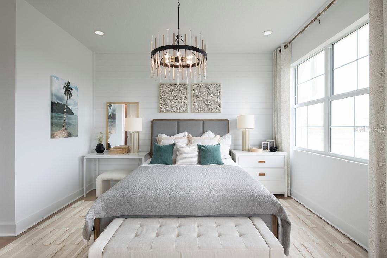
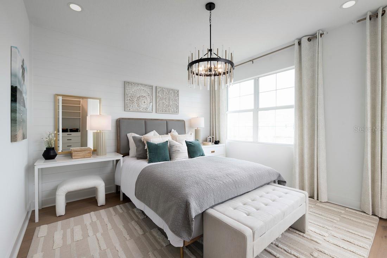
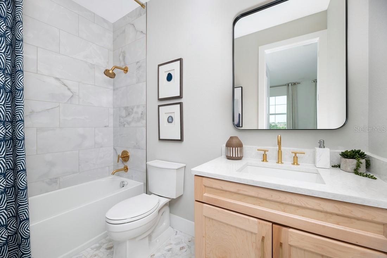
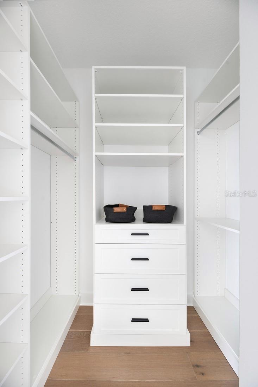
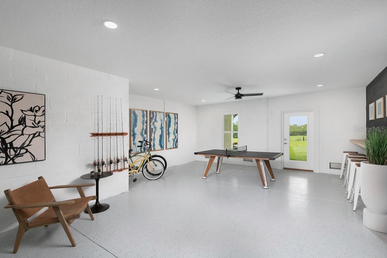
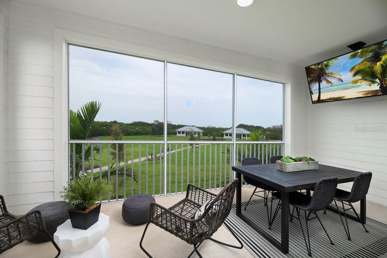
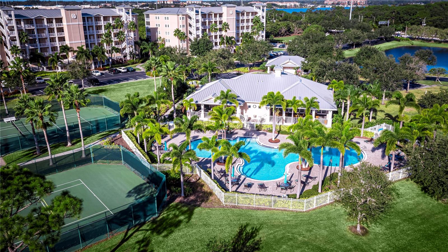
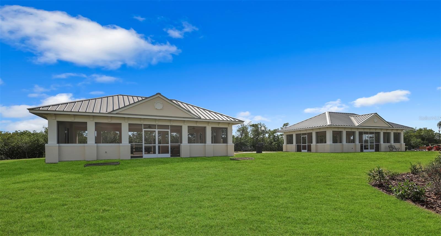
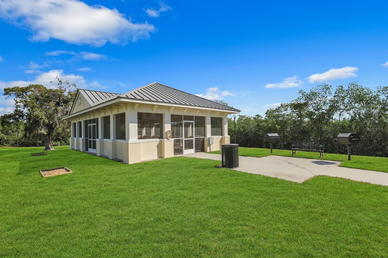
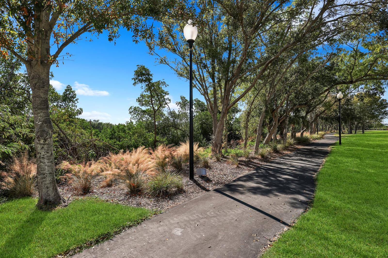
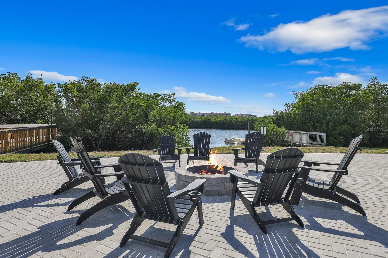
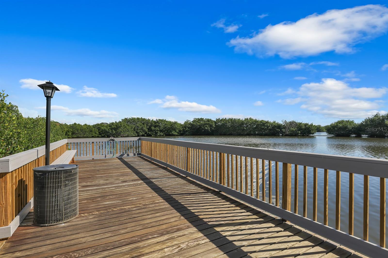
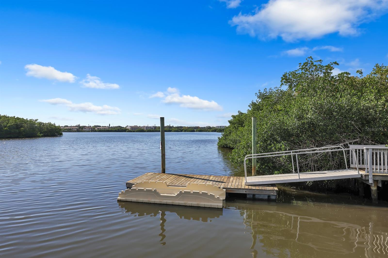
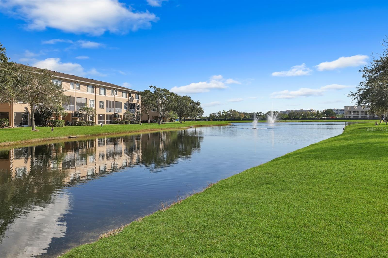
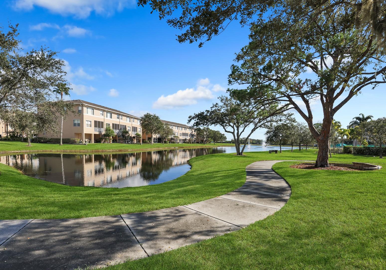
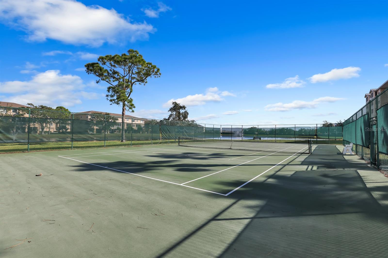
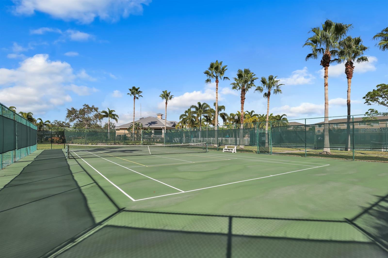
- MLS#: A4637562 ( Residential )
- Street Address: 7318 Marathon Drive
- Viewed: 57
- Price: $887,184
- Price sqft: $250
- Waterfront: No
- Year Built: 2025
- Bldg sqft: 3554
- Bedrooms: 3
- Total Baths: 3
- Full Baths: 2
- 1/2 Baths: 1
- Garage / Parking Spaces: 2
- Days On Market: 151
- Additional Information
- Geolocation: 27.8387 / -82.7755
- County: PINELLAS
- City: SEMINOLE
- Zipcode: 33777
- Subdivision: Townhomes Of Seminole Isle
- Provided by: TAMPA TBI REALTY LLC
- Contact: Ambria Feth
- 941-279-4055

- DMCA Notice
-
DescriptionPre Construction. To be built. Welcome to this exquisite corner unit ELEVATOR townhome, where luxury meets convenience! This spacious 3 bedroom, 2.5 bath home offers designer appointed features selected through out. Step inside to an inviting open floor plan with soaring high ceilings and elegant 8 foot doors that create a sense of grandeur. Enjoy picturesque pond views from your second floor screened in balcony, a perfect retreat for relaxation or entertaining guests. The gourmet kitchen is a chefs delight, featuring a thoughtful layout for a cooktop, complemented by a built in wall oven and microwave. Just off the kitchen, a convenient powder room enhances functionality. A flexible space on the second floor allows you to create an additional living area or office nook to suit your needs. Retreat to the third floor, where youll find two cozy secondary bedrooms tucked away for privacy, along with a loft space that adds extra living space options. The primary suite, also located on the third floor, basks in natural light, providing a tranquil escape at the end of the day. Indulge in the luxurious primary bath, featuring dual sinks, a large walk in shower, and a generous walk in closet, making storage a breeze. This beautiful community offers an array of amenities, including a fitness center, resort style heated pool, scenic walking trails, a fire pit, a dock, and a kayak launch, perfect for the outdoor enthusiast. Plus, enjoy the peace of mind that comes with HOA maintained landscaping. Located less than 15 minutes from the stunning beaches, this home perfectly balances coastal living with modern comforts. Dont miss the chance to make this dream home your reality! Schedule your private showing today!
Property Location and Similar Properties
All
Similar






Features
Appliances
- Electric Water Heater
Home Owners Association Fee
- 127.90
Association Name
- JUAN ORDINEZ
Builder Model
- SEA RAY
Builder Name
- TOLL BROTHERS
Carport Spaces
- 0.00
Close Date
- 0000-00-00
Cooling
- Central Air
Country
- US
Covered Spaces
- 0.00
Exterior Features
- Balcony
- Lighting
- Rain Gutters
- Sidewalk
- Sliding Doors
Flooring
- Other
Garage Spaces
- 2.00
Heating
- Electric
Insurance Expense
- 0.00
Interior Features
- Elevator
- High Ceilings
- In Wall Pest System
- L Dining
- Living Room/Dining Room Combo
- Open Floorplan
- PrimaryBedroom Upstairs
- Thermostat
- Walk-In Closet(s)
Legal Description
- TOWNHOMES OF SEMINOLE ISLE LOT 6
Levels
- Three Or More
Living Area
- 2467.00
Area Major
- 33777 - Seminole/Largo
Net Operating Income
- 0.00
New Construction Yes / No
- Yes
Occupant Type
- Vacant
Open Parking Spaces
- 0.00
Other Expense
- 0.00
Parcel Number
- 26-30-15-91545-000-0060
Pets Allowed
- Number Limit
Property Condition
- Pre-Construction
Property Type
- Residential
Roof
- Shingle
Sewer
- Public Sewer
Tax Year
- 2024
Township
- 30
Utilities
- Cable Connected
- Electricity Connected
- Sewer Connected
- Underground Utilities
- Water Connected
Views
- 57
Virtual Tour Url
- https://www.propertypanorama.com/instaview/stellar/A4637562
Water Source
- Public
Year Built
- 2025
Listing Data ©2025 Pinellas/Central Pasco REALTOR® Organization
The information provided by this website is for the personal, non-commercial use of consumers and may not be used for any purpose other than to identify prospective properties consumers may be interested in purchasing.Display of MLS data is usually deemed reliable but is NOT guaranteed accurate.
Datafeed Last updated on June 25, 2025 @ 12:00 am
©2006-2025 brokerIDXsites.com - https://brokerIDXsites.com
Sign Up Now for Free!X
Call Direct: Brokerage Office: Mobile: 727.710.4938
Registration Benefits:
- New Listings & Price Reduction Updates sent directly to your email
- Create Your Own Property Search saved for your return visit.
- "Like" Listings and Create a Favorites List
* NOTICE: By creating your free profile, you authorize us to send you periodic emails about new listings that match your saved searches and related real estate information.If you provide your telephone number, you are giving us permission to call you in response to this request, even if this phone number is in the State and/or National Do Not Call Registry.
Already have an account? Login to your account.

