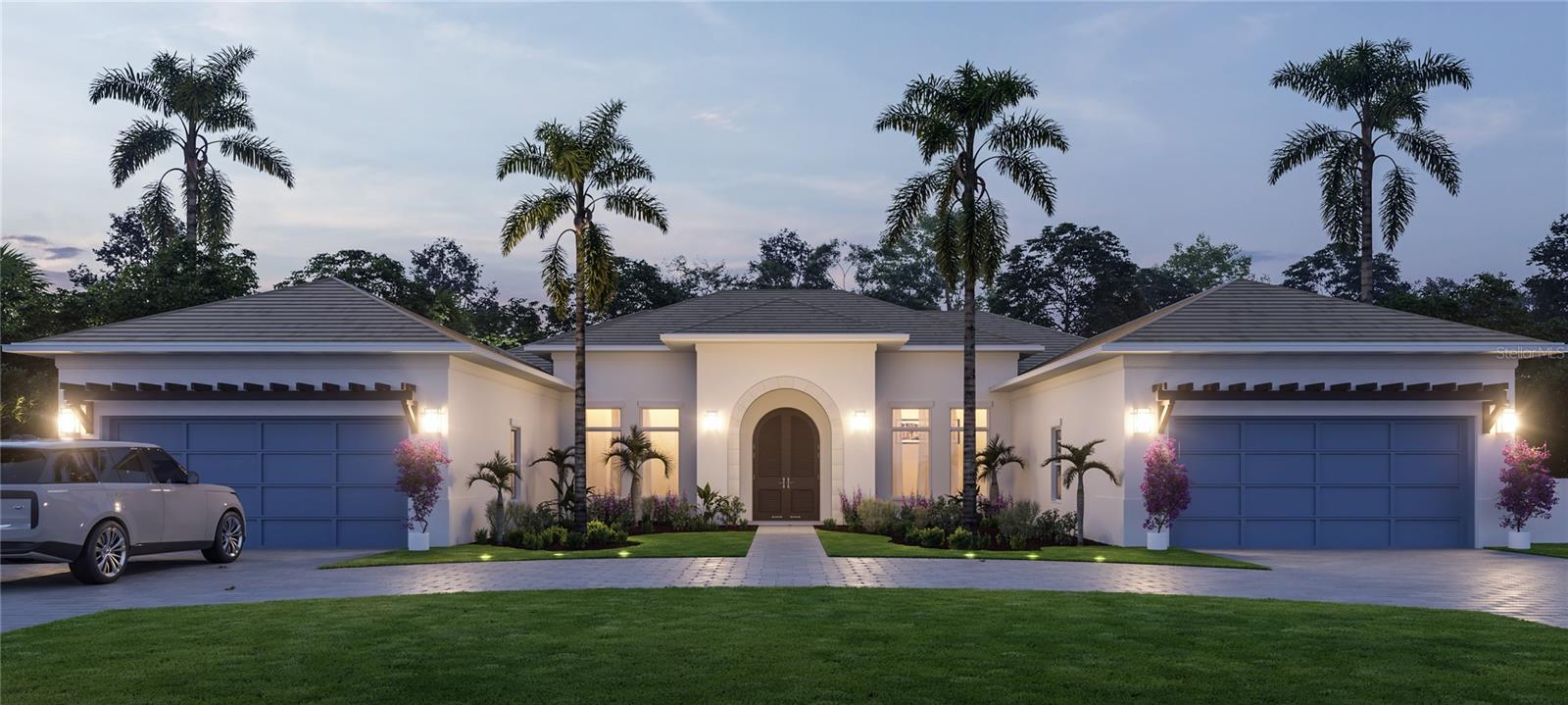
- Jackie Lynn, Broker,GRI,MRP
- Acclivity Now LLC
- Signed, Sealed, Delivered...Let's Connect!
No Properties Found
- Home
- Property Search
- Search results
- 1401 Crocker Street, SARASOTA, FL 34231
Property Photos




- MLS#: A4637517 ( Residential )
- Street Address: 1401 Crocker Street
- Viewed: 55
- Price: $4,298,000
- Price sqft: $743
- Waterfront: No
- Year Built: 2025
- Bldg sqft: 5786
- Bedrooms: 4
- Total Baths: 5
- Full Baths: 4
- 1/2 Baths: 1
- Garage / Parking Spaces: 4
- Days On Market: 128
- Additional Information
- Geolocation: 27.2982 / -82.5376
- County: SARASOTA
- City: SARASOTA
- Zipcode: 34231
- Subdivision: Johnson Estates
- Provided by: HB REALTY GROUP INC.
- Contact: Leif Schmidt
- 941-378-3983

- DMCA Notice
-
DescriptionUnder Construction. Heritage Builders is pleased to unveil The Sanibel II, a masterpiece of elegant design and craftsmanship. Located on nearly half an acre in the Oyster Bay area West of Trail, this single level, four bedroom, four and a half bath estate style custom home embodies both sophistication and comfort, making it the perfect sanctuary for discerning buyers. Upon entering this flawless custom residence, you are greeted by a stately foyer that sets the tone for the rest of the home. The expansive great room seamlessly integrates the dining area and gourmet chefs kitchen, perfect for entertaining and hosting family gatherings. Stay productive in the luxurious setting of the private study. A spacious media room is ideal for movie, TV and game nights. The luxurious primary bedroom features walk in closets and an opulent bath that provides a serene retreat. French doors lead you to the outdoor living area, blending indoor and outdoor spaces beautifully. Step through the expansive sliding glass doors to discover a breathtaking outdoor living space, complete with a sparkling pool and spa, an outdoor kitchen for alfresco dining and a covered lanai and veranda, all ideal settings for relaxation and entertaining. Dont miss this opportunity to own a magnificent custom home that combines luxury, style and livability. Schedule a tour of the Sanibel II today and inquire about selecting the homes finishes! Floor plan located in attachments.
Property Location and Similar Properties
All
Similar






Features
Appliances
- Built-In Oven
- Dishwasher
- Disposal
- Dryer
- Microwave
- Range
- Refrigerator
- Washer
Home Owners Association Fee
- 0.00
Builder Model
- Sanibel
Builder Name
- Heritage Builders
Carport Spaces
- 0.00
Close Date
- 0000-00-00
Cooling
- Central Air
Country
- US
Covered Spaces
- 0.00
Exterior Features
- French Doors
- Outdoor Grill
- Outdoor Kitchen
- Outdoor Shower
- Sliding Doors
Flooring
- Tile
- Wood
Garage Spaces
- 4.00
Heating
- Central
- Natural Gas
- Propane
Insurance Expense
- 0.00
Interior Features
- Built-in Features
- High Ceilings
- Open Floorplan
- Tray Ceiling(s)
- Walk-In Closet(s)
Legal Description
- LOT 8 & W 44 FT OF LOT 9 JOHNSON ESTATES UNIT 1
Levels
- One
Living Area
- 3862.00
Lot Features
- Cleared
- Level
Area Major
- 34231 - Sarasota/Gulf Gate Branch
Net Operating Income
- 0.00
New Construction Yes / No
- Yes
Occupant Type
- Vacant
Open Parking Spaces
- 0.00
Other Expense
- 0.00
Parcel Number
- 0076020041
Pool Features
- Child Safety Fence
Property Condition
- Under Construction
Property Type
- Residential
Roof
- Tile
Sewer
- Public Sewer
Style
- Coastal
Tax Year
- 2024
Township
- 37S
Utilities
- Propane
- Sewer Connected
Views
- 55
Water Source
- Public
Year Built
- 2025
Zoning Code
- RSF1
Listing Data ©2025 Pinellas/Central Pasco REALTOR® Organization
The information provided by this website is for the personal, non-commercial use of consumers and may not be used for any purpose other than to identify prospective properties consumers may be interested in purchasing.Display of MLS data is usually deemed reliable but is NOT guaranteed accurate.
Datafeed Last updated on June 11, 2025 @ 12:00 am
©2006-2025 brokerIDXsites.com - https://brokerIDXsites.com
Sign Up Now for Free!X
Call Direct: Brokerage Office: Mobile: 727.710.4938
Registration Benefits:
- New Listings & Price Reduction Updates sent directly to your email
- Create Your Own Property Search saved for your return visit.
- "Like" Listings and Create a Favorites List
* NOTICE: By creating your free profile, you authorize us to send you periodic emails about new listings that match your saved searches and related real estate information.If you provide your telephone number, you are giving us permission to call you in response to this request, even if this phone number is in the State and/or National Do Not Call Registry.
Already have an account? Login to your account.

