
- Jackie Lynn, Broker,GRI,MRP
- Acclivity Now LLC
- Signed, Sealed, Delivered...Let's Connect!
No Properties Found
- Home
- Property Search
- Search results
- 424 Cezanne Drive, OSPREY, FL 34229
Property Photos
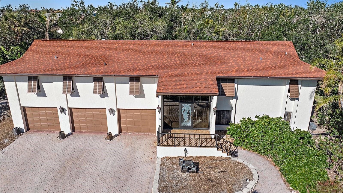

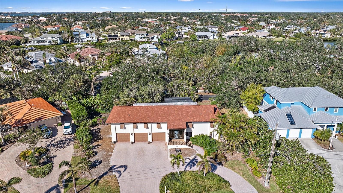
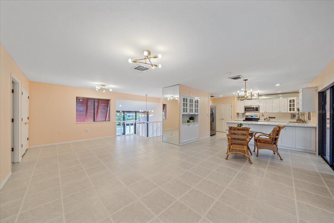
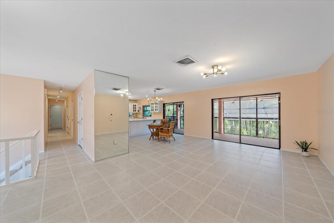
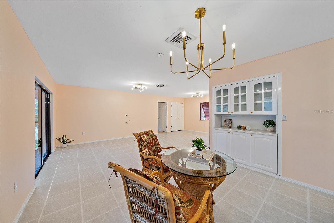
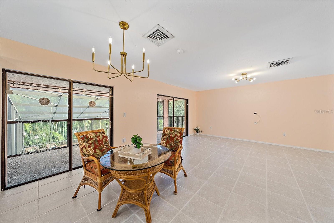
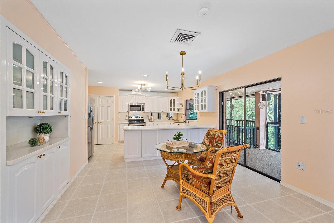
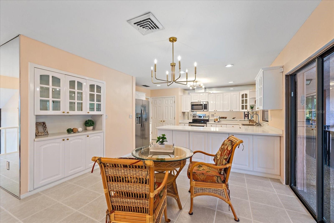
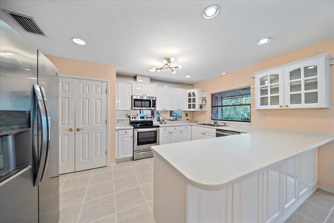
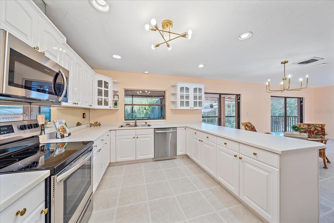
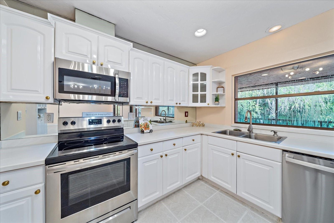
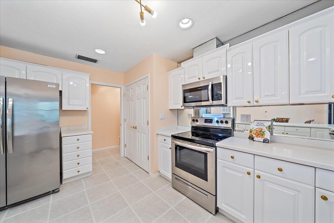
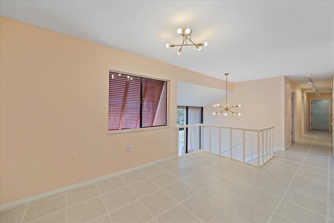
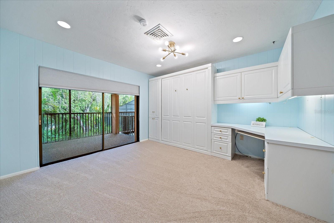
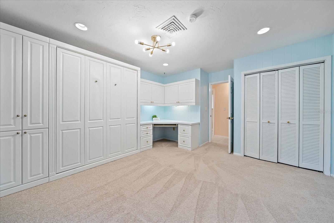
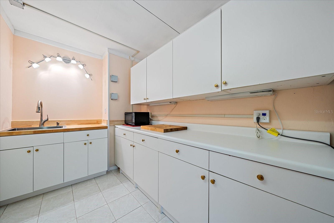
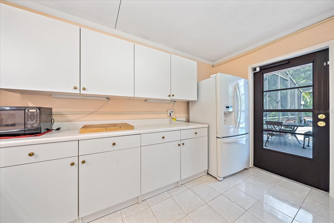
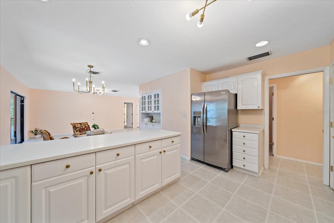
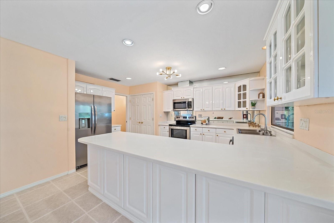
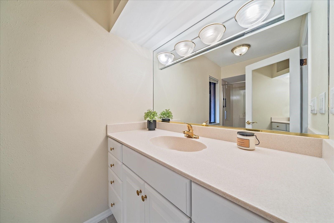
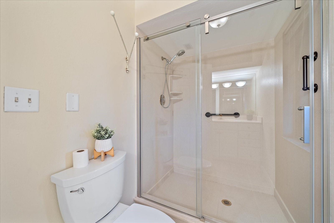
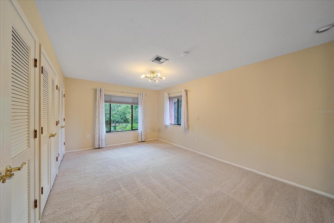
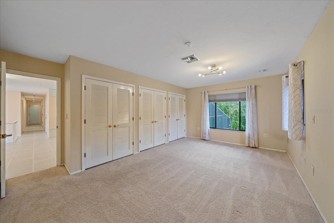
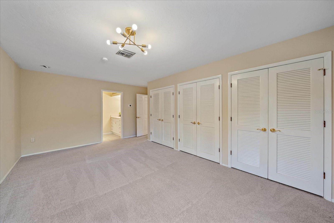
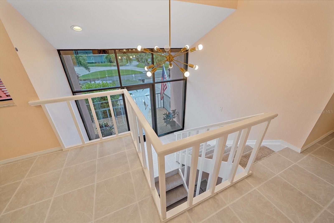
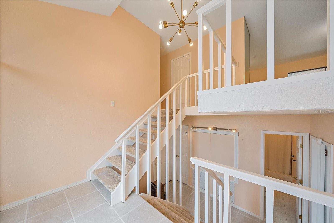
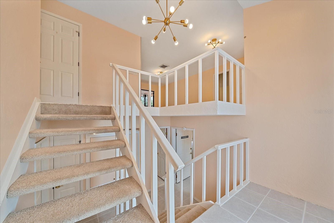
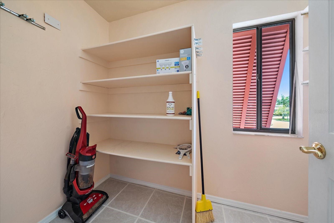
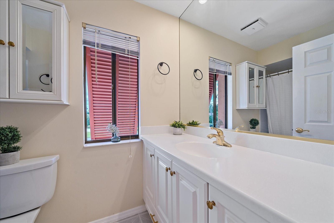
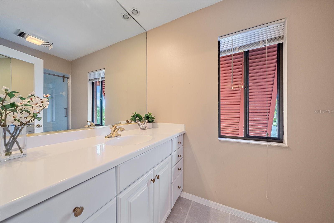
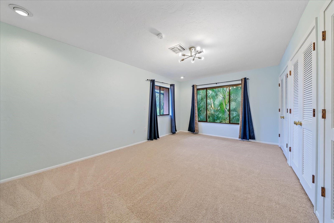
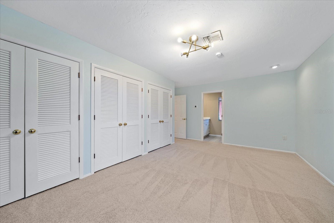
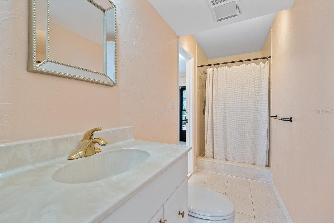
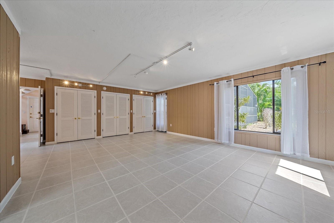
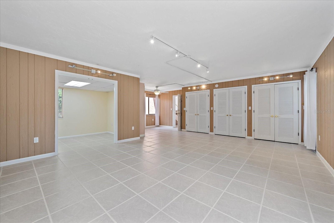
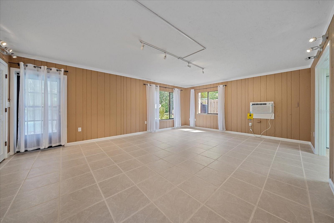
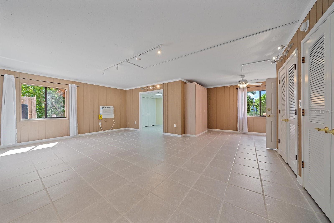
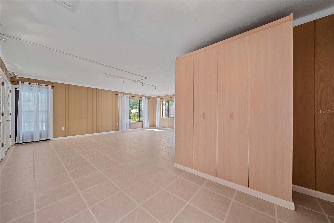
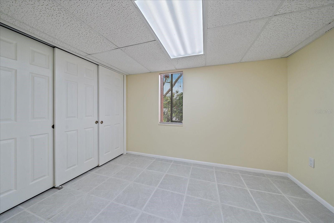
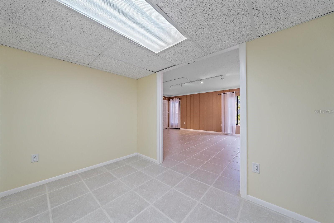
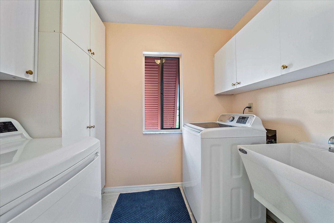
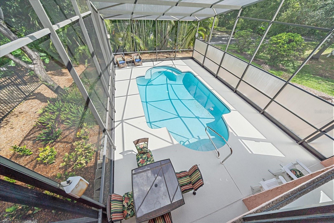
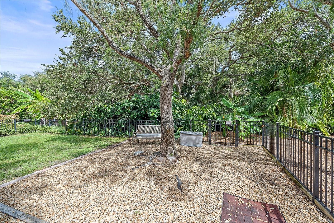
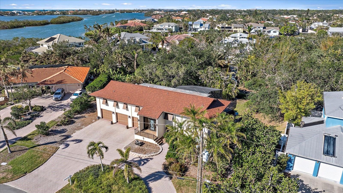
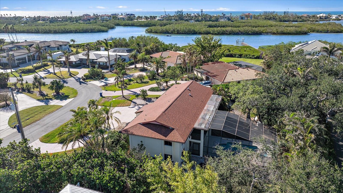
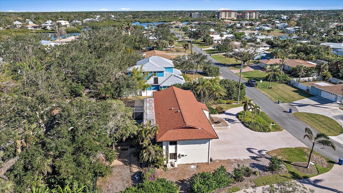
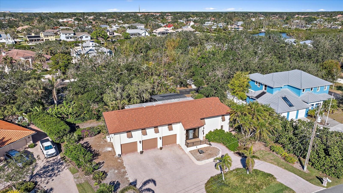
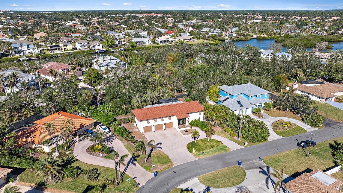
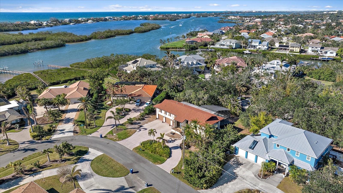
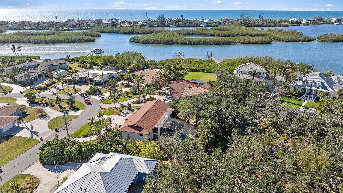
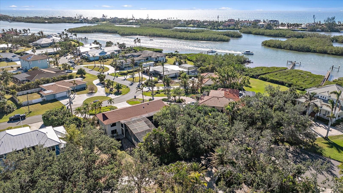
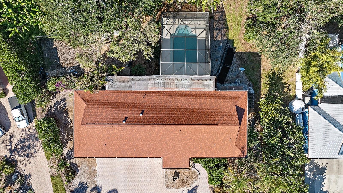

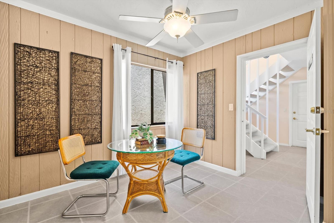
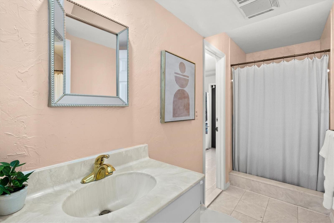
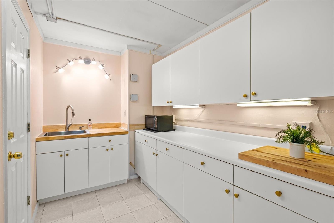

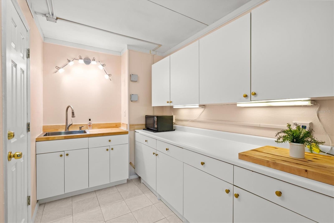
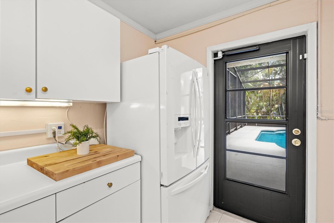
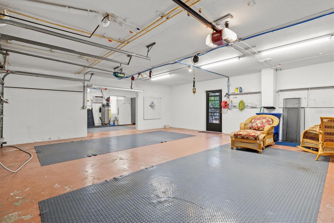
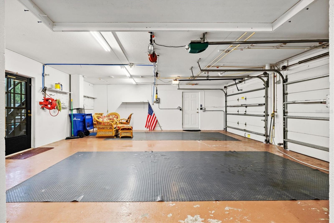
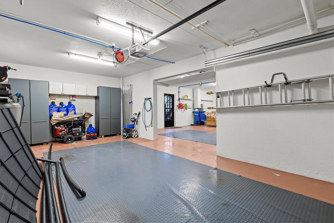

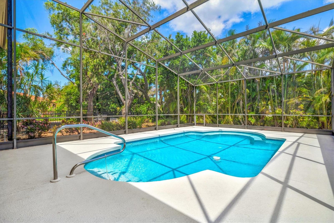
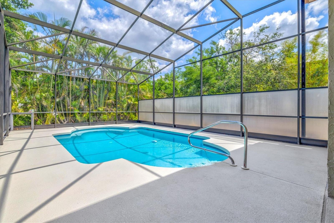
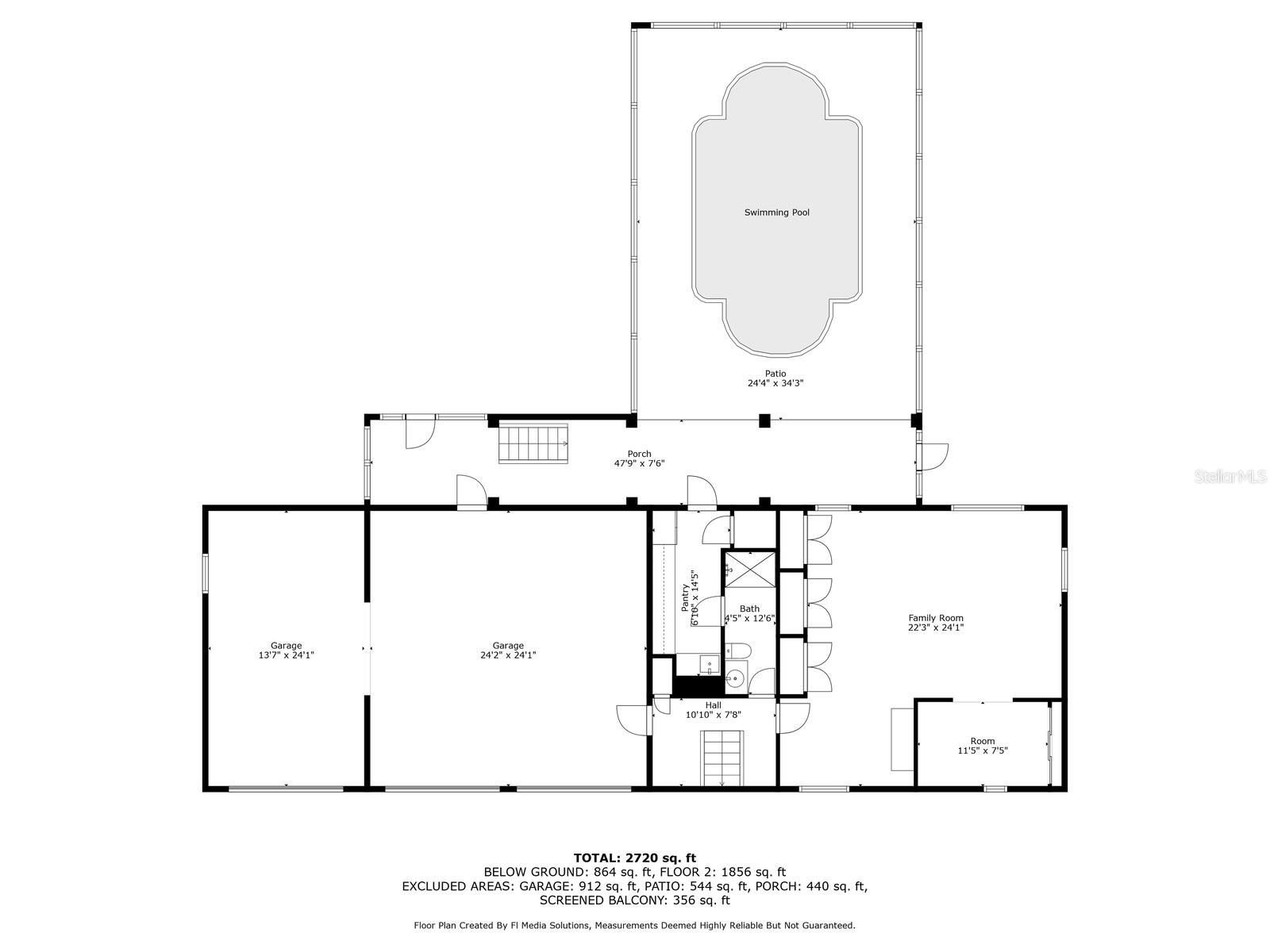
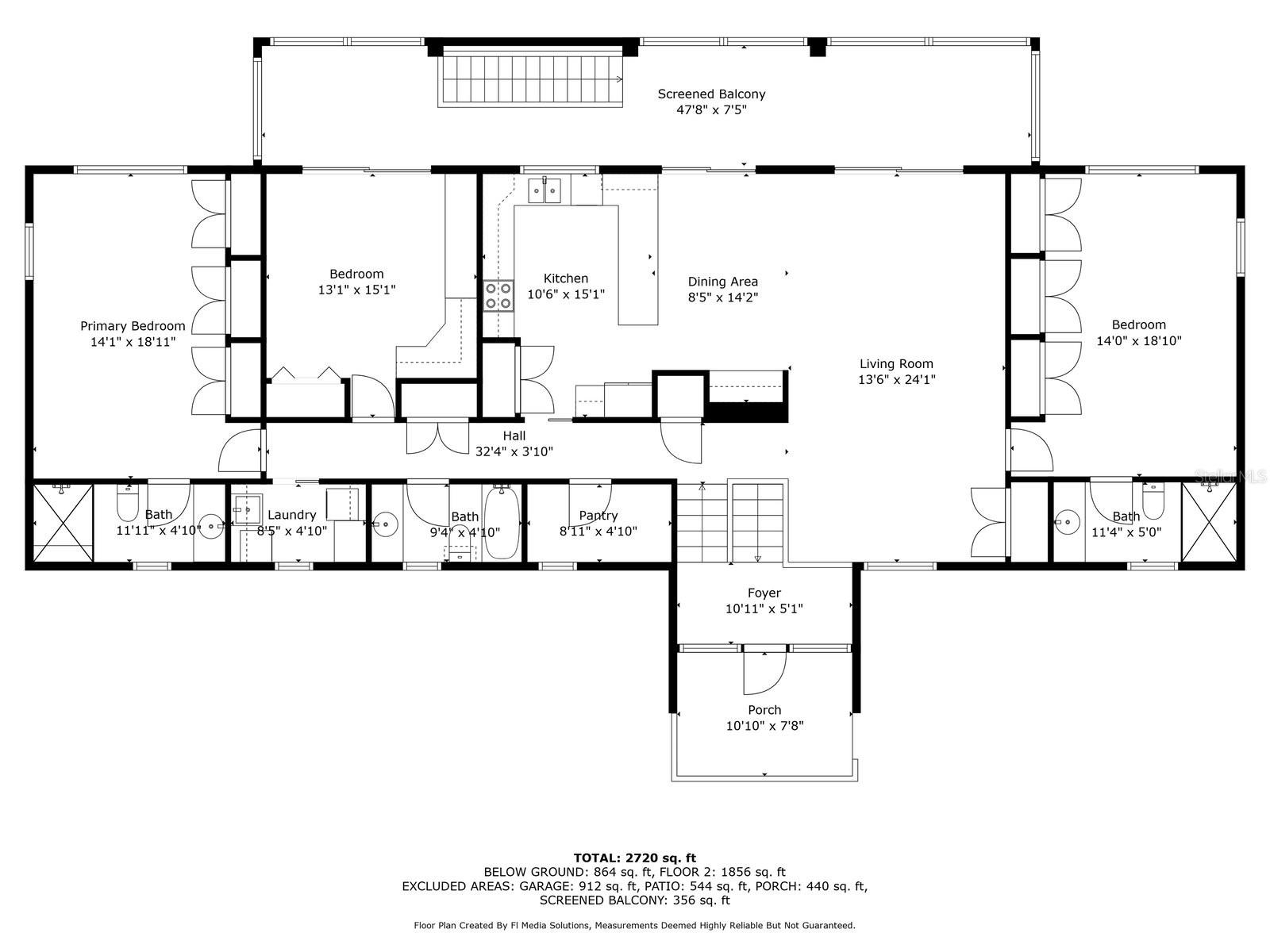
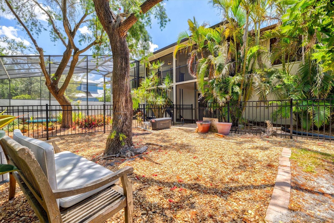
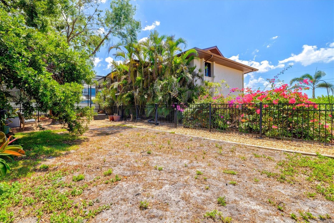
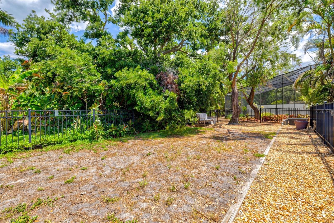

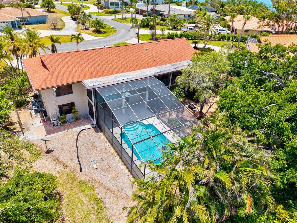
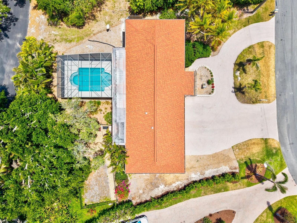
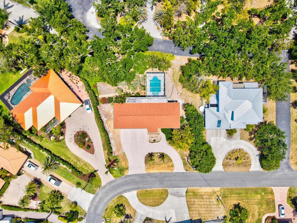
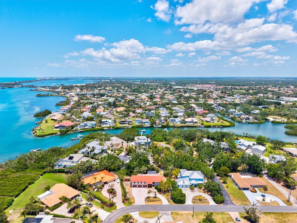
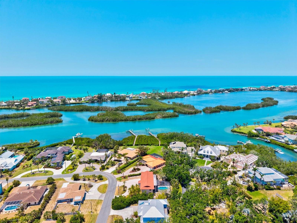
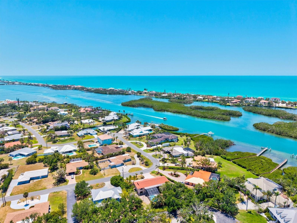
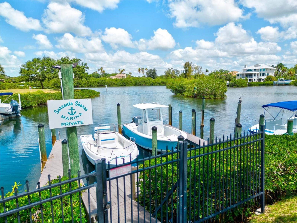
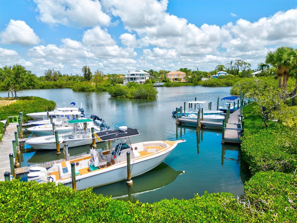

- MLS#: A4637476 ( Residential )
- Street Address: 424 Cezanne Drive
- Viewed: 69
- Price: $795,000
- Price sqft: $166
- Waterfront: No
- Year Built: 1975
- Bldg sqft: 4784
- Bedrooms: 4
- Total Baths: 4
- Full Baths: 4
- Garage / Parking Spaces: 3
- Days On Market: 117
- Additional Information
- Geolocation: 27.1674 / -82.4846
- County: SARASOTA
- City: OSPREY
- Zipcode: 34229
- Subdivision: Sorrento Shores
- Elementary School: Laurel Nokomis
- Middle School: Sarasota
- High School: Venice Senior
- Provided by: MICHAEL SAUNDERS & COMPANY
- Contact: Christine Pope
- 941-951-6660

- DMCA Notice
-
DescriptionWelcome to your tropical oasis in ideally located, neighbor friendly Sorrento Shores! This spacious two story, 4 bedroom, 4 bathroom pool home with oversized 3 car garage blends comfort, style, and functionality just minutes from Nokomis Beach near the confluence of South Creek and the Intercoastal Waterway. Located in an X flood zone (no flood insurance required), no CDD fees, and optional HOA, all these perks save you money year after year. Spacious rooms with extraordinary closet space. Elevated views. Unbounded possibilities. Those are three key aspects that set this home apart from the rest. Upstairs, the heart of the home awaits. The U shaped kitchen is both functional and inviting, featuring a breakfast bar, pantry, and updated stainless steel appliances. The kitchen flows into the dining and living areas, with double sliding glass doors opening to the two story balcony, ideal for entertaining and enjoying the Florida sunshine. The home offers TWO primary suites at opposite ends of the upper level, each with ensuite baths featuring new frameless shower enclosures, triple closets, and plush carpeting. If you work from home, the spacious office includes built in desk, cabinetry, a closet, and access to the screened balcony. This space can easily be used as a bedroom with the built in Queen size Murphy bed. The upper floor also includes a third full bath, a utility room, a very large hallway linen closet, and a well equipped laundry room with extra storage cabinets. A dumbwaiter makes transporting supplies between floors a breeze. Step outside from the dining and living rooms onto the balcony to a view of the secluded, sparkling pool, a fully enclosed two story tropical oasis for bug free enjoyment. The ground level is versatile, featuring a 528 sq. ft. family room/guest suite with another Queen size Murphy bed, three large closets, office, full bath, and summer kitchen. Perfect for entertaining or hosting long term visitors, this area can easily become a semi private VIP suite. Car enthusiasts will love the extra deep, air conditioned 3 car garage with 975 sq. ft. of space. Outside, the Roman end pool offers in water seating, and the spacious pool deck is perfect for lounging and entertaining. Privacy is ensured with opaque panels at pool deck level, surrounded by mature, tropical landscaping. Also in the backyard, an enclosed greenspace provides a secure garden or play area. Thoughtfully updated with new lighting, fresh carpeting, steam cleaned tile, a freshly painted pool deck, new shower enclosures, stainless steel appliances, and sealed pebblestone walkway, this home is ready for you. With a NEW ROOF (Dec. 2024), new exterior paint (2025), two new AC units and a new hot water heater (2022), you'll enjoy modern comfort and peace of mind. The portable whole house generator, security sensors on all doors and windows, and roll down hurricane door provide added security and peace of mind. Sorrento Shores has an optional HOA of $95 annually plus a private marina and boat slips (there is a waiting list) for easy access to the Intracoastal Waterway and Gulf of Mexico. Just three miles from Nokomis Beach, approximately 6 miles to I 75, ten miles from one of America's top rated beaches Siesta Key Beach, and close to amenities like the new Sarasota Memorial Hospital of Venice, this location is unbeatable. Welcome home to your slice of paradise! Seller is in the process of having a brand new septic and drainfield installed.
Property Location and Similar Properties
All
Similar






Features
Appliances
- Dishwasher
- Disposal
- Dryer
- Microwave
- Range
- Refrigerator
- Washer
Home Owners Association Fee
- 0.00
Carport Spaces
- 0.00
Close Date
- 0000-00-00
Cooling
- Central Air
- Wall/Window Unit(s)
Country
- US
Covered Spaces
- 0.00
Exterior Features
- Dog Run
Flooring
- Carpet
- Ceramic Tile
Furnished
- Unfurnished
Garage Spaces
- 3.00
Heating
- Central
High School
- Venice Senior High
Insurance Expense
- 0.00
Interior Features
- Dumbwaiter
- Solid Surface Counters
- Walk-In Closet(s)
Legal Description
- LOT 2 BLK D SORRENTO SHORES UNIT 5
Levels
- Two
Living Area
- 2945.00
Lot Features
- In County
- Landscaped
Middle School
- Sarasota Middle
Area Major
- 34229 - Osprey
Net Operating Income
- 0.00
Occupant Type
- Vacant
Open Parking Spaces
- 0.00
Other Expense
- 0.00
Parcel Number
- 0159010039
Parking Features
- Circular Driveway
- Oversized
- RV Access/Parking
- Workshop in Garage
Pets Allowed
- Cats OK
- Dogs OK
Pool Features
- Gunite
- In Ground
- Screen Enclosure
- Solar Heat
Possession
- Close Of Escrow
Property Type
- Residential
Roof
- Tile
School Elementary
- Laurel Nokomis Elementary
Sewer
- Septic Tank
Tax Year
- 2023
Township
- 38S
Utilities
- Cable Connected
- Electricity Connected
- Sewer Connected
- Water Connected
Views
- 69
Virtual Tour Url
- https://iframe.videodelivery.net/60dc0e25330cff8c610ca90dd5f589c0
Water Source
- Public
Year Built
- 1975
Zoning Code
- RSF1
Listing Data ©2025 Pinellas/Central Pasco REALTOR® Organization
The information provided by this website is for the personal, non-commercial use of consumers and may not be used for any purpose other than to identify prospective properties consumers may be interested in purchasing.Display of MLS data is usually deemed reliable but is NOT guaranteed accurate.
Datafeed Last updated on May 25, 2025 @ 12:00 am
©2006-2025 brokerIDXsites.com - https://brokerIDXsites.com
Sign Up Now for Free!X
Call Direct: Brokerage Office: Mobile: 727.710.4938
Registration Benefits:
- New Listings & Price Reduction Updates sent directly to your email
- Create Your Own Property Search saved for your return visit.
- "Like" Listings and Create a Favorites List
* NOTICE: By creating your free profile, you authorize us to send you periodic emails about new listings that match your saved searches and related real estate information.If you provide your telephone number, you are giving us permission to call you in response to this request, even if this phone number is in the State and/or National Do Not Call Registry.
Already have an account? Login to your account.

