
- Jackie Lynn, Broker,GRI,MRP
- Acclivity Now LLC
- Signed, Sealed, Delivered...Let's Connect!
No Properties Found
- Home
- Property Search
- Search results
- 176 Avens Drive, NOKOMIS, FL 34275
Property Photos
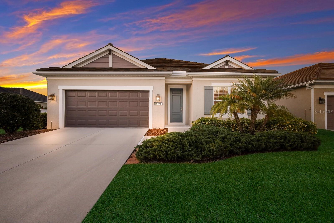

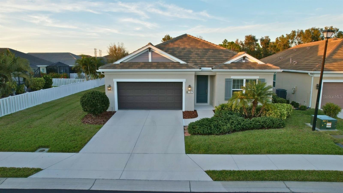
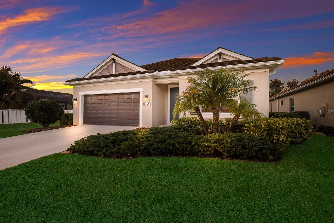
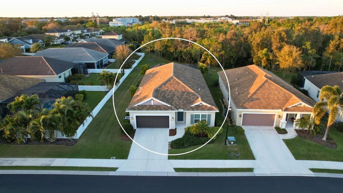
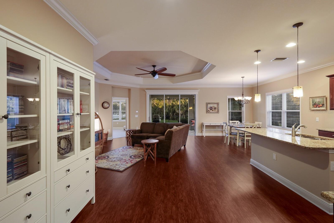
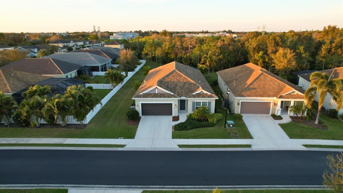
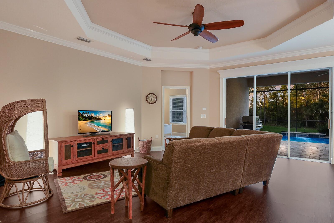
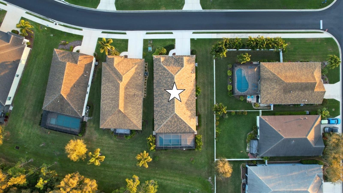
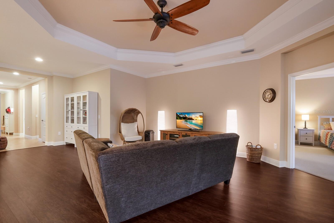
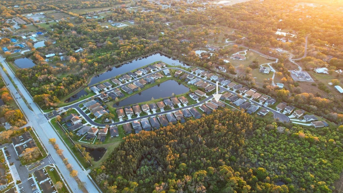
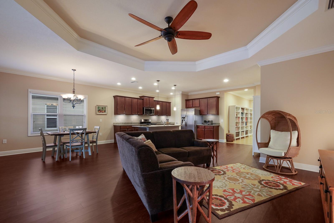
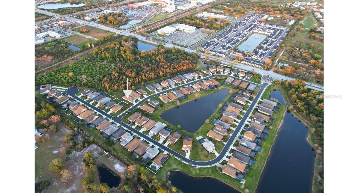
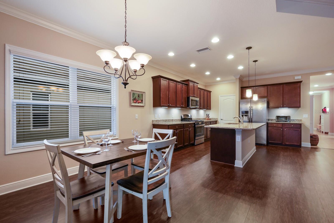
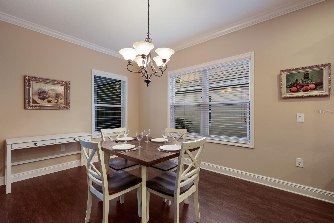
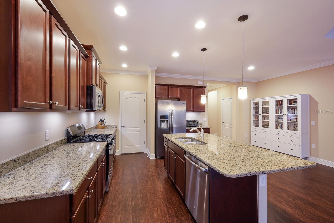
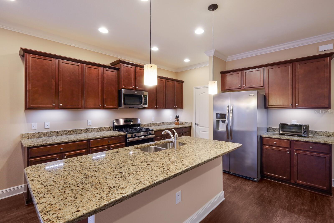
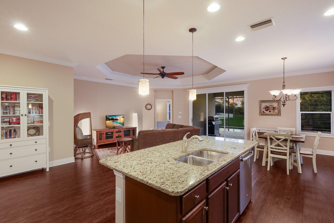
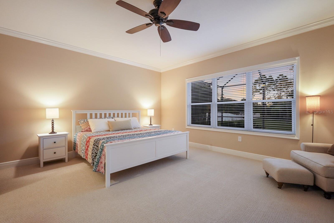
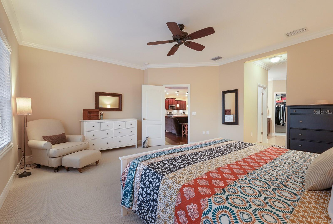
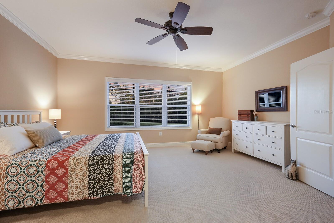
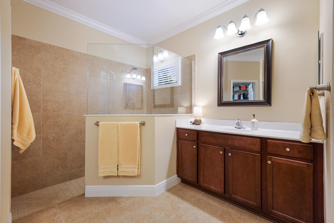
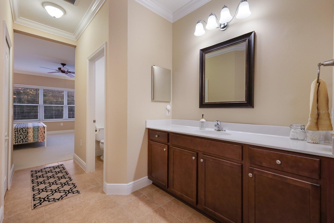
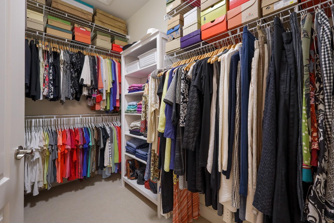
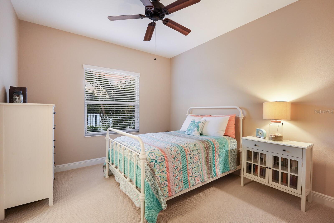
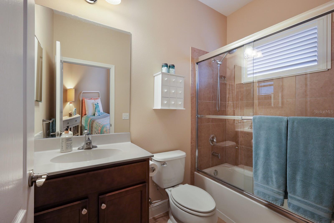
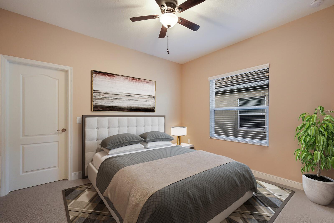
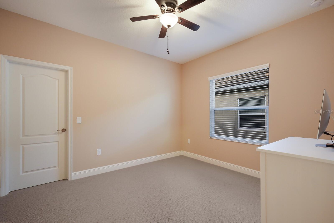
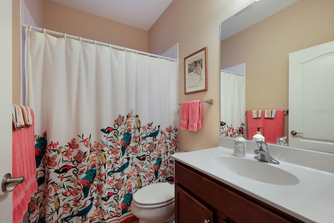
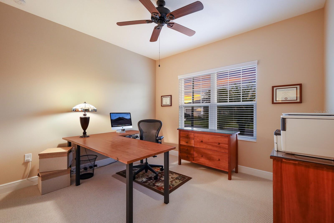
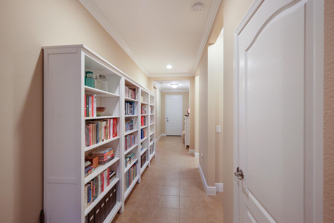
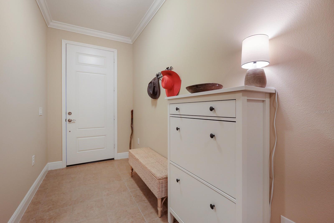
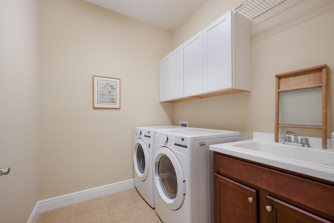
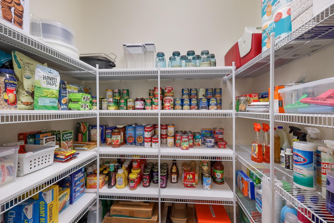
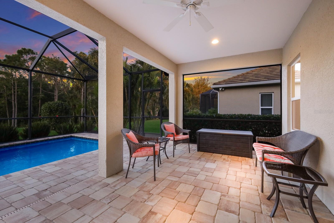
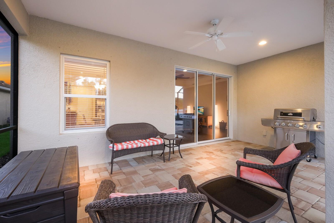
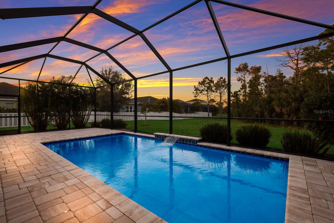
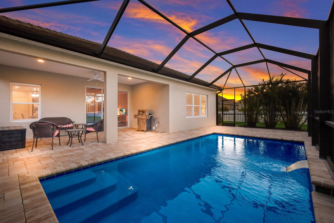
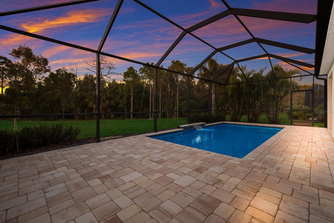
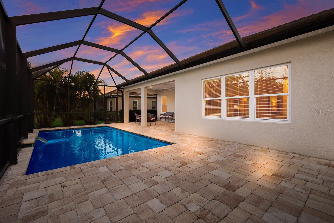
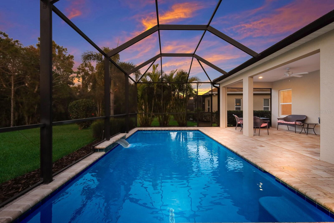
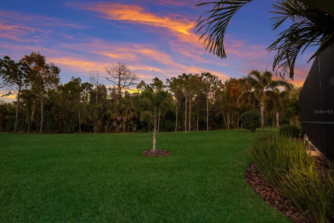
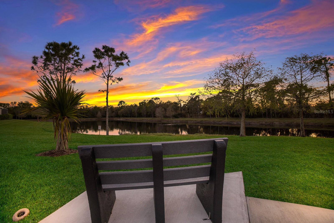
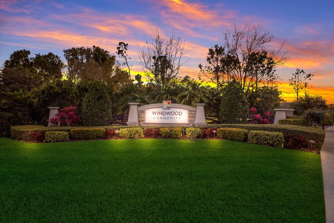
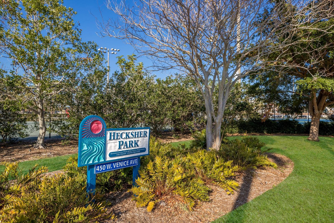
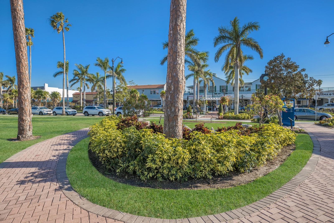
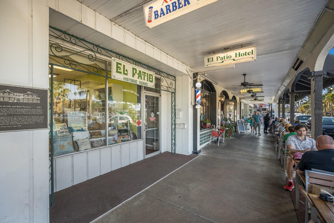
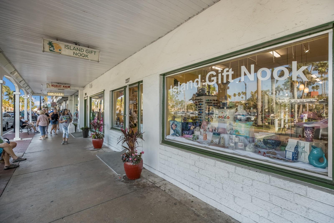
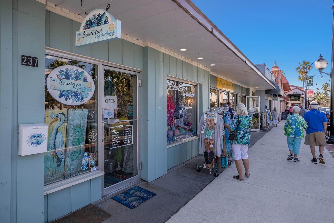
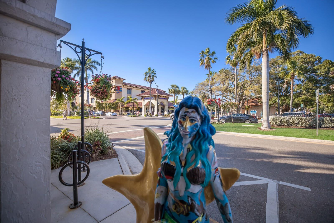
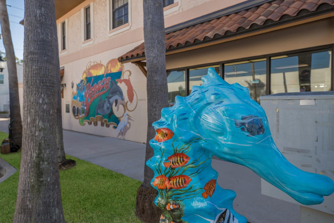
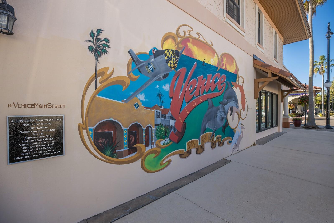
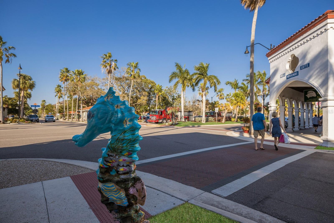
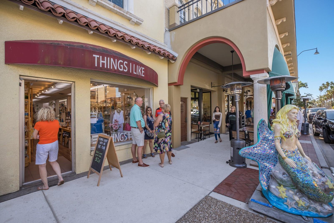
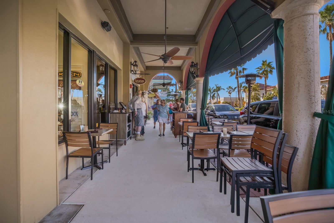
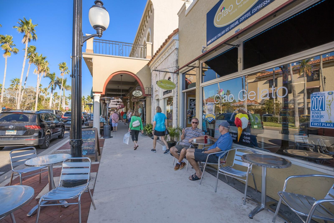
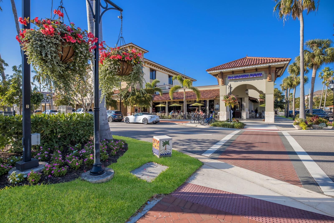
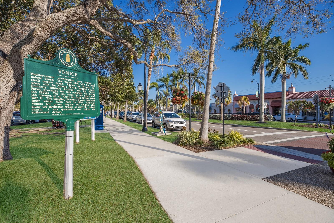
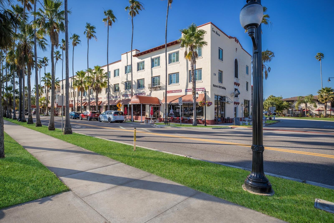
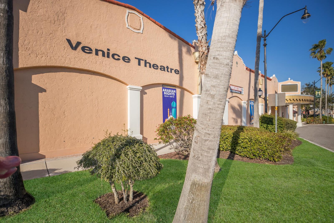
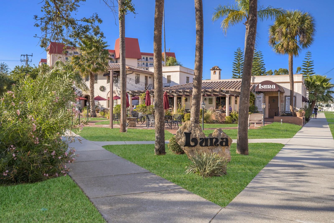
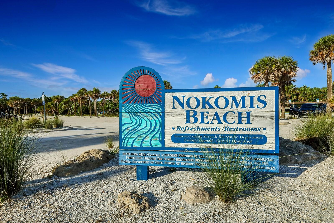
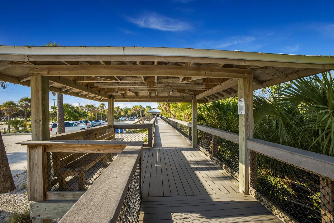
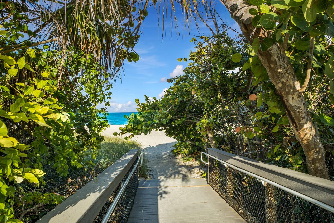
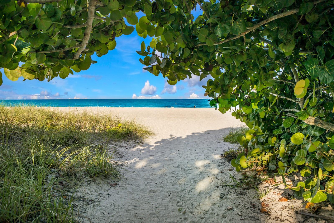
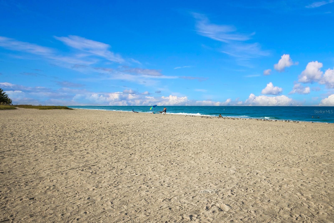
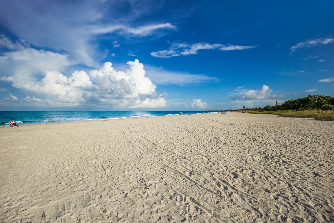
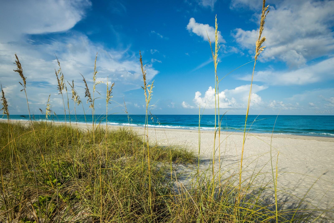
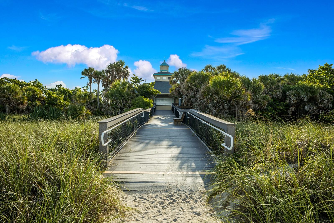
- MLS#: A4637326 ( Residential )
- Street Address: 176 Avens Drive
- Viewed: 66
- Price: $649,000
- Price sqft: $214
- Waterfront: No
- Year Built: 2017
- Bldg sqft: 3035
- Bedrooms: 4
- Total Baths: 3
- Full Baths: 3
- Garage / Parking Spaces: 2
- Days On Market: 170
- Additional Information
- Geolocation: 27.1318 / -82.4201
- County: SARASOTA
- City: NOKOMIS
- Zipcode: 34275
- Subdivision: Windwood
- Elementary School: Laurel Nokomis Elementary
- Middle School: Laurel Nokomis Middle
- High School: Venice Senior High
- Provided by: COLDWELL BANKER REALTY
- Contact: Norma Mladineo
- 941-383-6411

- DMCA Notice
-
DescriptionMotivated sellers!!! New even lower price & now offering 3% credit to buyer for buyer's closing costs, interest rate buy down (based on purchase price and type of mortgage) or reduction on price. Must go under contract by july 31, 2025! Step into refined florida living with this remarkable triumph model home, crafted by neal homes, one of sarasotas premier builders. Nestled within the exclusive, gated community of windwood in nokomis, this meticulously maintained home is a testament to elegance, functionality, and modern living. Situated on an oversized lot, this energy efficient gem offers over 2,332 square feet of thoughtfully designed living space, featuring 4 spacious bedrooms, 3 full bathrooms, and a private guest ensuite thats perfect for visitors or multi generational living. Recent updates bring a fresh appeal to this stunning home, including brand new interior paint, berber style carpet in the bedrooms, a top of the line lg front load washer and dryer, upgraded laundry room cabinets, stylish window shutters in the bathrooms, crown molding, and a tray ceiling in the living room. The open concept floor plan invites seamless flow between the kitchen, dining, and living areasan entertainers dream. At the heart of the home, the chefs kitchen boasts a large island, natural gas range, abundant counter space, and a walk in pantry, making it as practical as it is inviting. Retreat to the expansive primary suite, complete with his and hers closets, a spa like tiled walk in shower, and tranquil views of the private backyard oasis. Outside, unwind in the saltwater pool with a soothing waterfall feature, or fire up the grill on the natural gas hookup in the enclosed patio. Surrounded by lush landscaping and a serene non buildable back preserve, this outdoor space is a haven for relaxation and al fresco dining. Windwood offers the perfect blend of privacy and convenience, with just 90 homes set amidst picturesque wetlands and lakes. Enjoy the proximity to nokomis and venice beaches, top rated schools, hospitals, shopping, dining, major highways, and outdoor adventures on the nearby legacy trail. With low hoa fees, no cdd, hurricane shutters, and a flood zone free location, this home is as practical as it is beautiful. Move in ready and packed with upgrades, this exquisite home is your gateway to the florida lifestyle. Dont miss the opportunity to make it yours!
Property Location and Similar Properties
All
Similar






Features
Appliances
- Dishwasher
- Dryer
- Gas Water Heater
- Microwave
- Range
- Refrigerator
- Washer
Association Amenities
- Gated
Home Owners Association Fee
- 180.00
Home Owners Association Fee Includes
- Private Road
- Security
Association Name
- Keys-Caldwell
- Steve Carr HOA President
Association Phone
- 315-679-0177
Builder Model
- Triumph
Builder Name
- Neal Communities
Carport Spaces
- 0.00
Close Date
- 0000-00-00
Cooling
- Central Air
Country
- US
Covered Spaces
- 0.00
Exterior Features
- Hurricane Shutters
- Sidewalk
Flooring
- Carpet
- Hardwood
- Laminate
- Tile
Garage Spaces
- 2.00
Heating
- Central
High School
- Venice Senior High
Insurance Expense
- 0.00
Interior Features
- Coffered Ceiling(s)
- Living Room/Dining Room Combo
- Walk-In Closet(s)
Legal Description
- LOT 19
- WINDWOOD
Levels
- One
Living Area
- 2332.00
Middle School
- Laurel Nokomis Middle
Area Major
- 34275 - Nokomis/North Venice
Net Operating Income
- 0.00
Occupant Type
- Owner
Open Parking Spaces
- 0.00
Other Expense
- 0.00
Parcel Number
- 0385160021
Pets Allowed
- Dogs OK
- Yes
Pool Features
- Child Safety Fence
- Salt Water
- Screen Enclosure
Property Type
- Residential
Roof
- Tile
School Elementary
- Laurel Nokomis Elementary
Sewer
- Public Sewer
Tax Year
- 2023
Township
- 38S
Utilities
- Electricity Connected
- Natural Gas Connected
View
- Trees/Woods
Views
- 66
Virtual Tour Url
- https://listing.thehoverbureau.com/ut/176_Avens_Dr.html
Water Source
- Public
Year Built
- 2017
Zoning Code
- PUD
Listing Data ©2025 Pinellas/Central Pasco REALTOR® Organization
The information provided by this website is for the personal, non-commercial use of consumers and may not be used for any purpose other than to identify prospective properties consumers may be interested in purchasing.Display of MLS data is usually deemed reliable but is NOT guaranteed accurate.
Datafeed Last updated on July 13, 2025 @ 12:00 am
©2006-2025 brokerIDXsites.com - https://brokerIDXsites.com
Sign Up Now for Free!X
Call Direct: Brokerage Office: Mobile: 727.710.4938
Registration Benefits:
- New Listings & Price Reduction Updates sent directly to your email
- Create Your Own Property Search saved for your return visit.
- "Like" Listings and Create a Favorites List
* NOTICE: By creating your free profile, you authorize us to send you periodic emails about new listings that match your saved searches and related real estate information.If you provide your telephone number, you are giving us permission to call you in response to this request, even if this phone number is in the State and/or National Do Not Call Registry.
Already have an account? Login to your account.

