
- Jackie Lynn, Broker,GRI,MRP
- Acclivity Now LLC
- Signed, Sealed, Delivered...Let's Connect!
No Properties Found
- Home
- Property Search
- Search results
- 14116 Nighthawk Terrace, LAKEWOOD RANCH, FL 34202
Property Photos
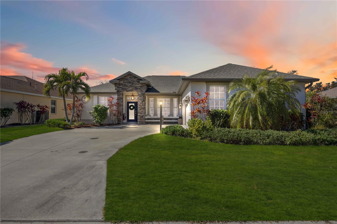

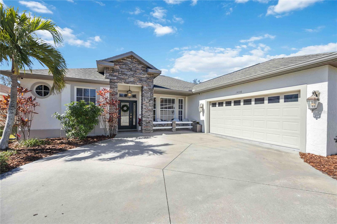
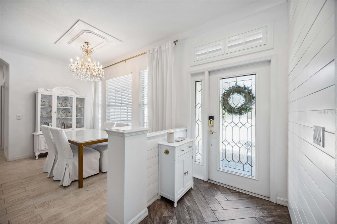
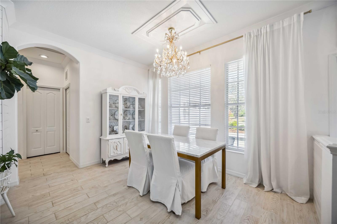
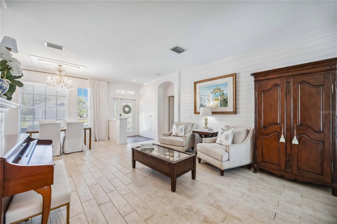
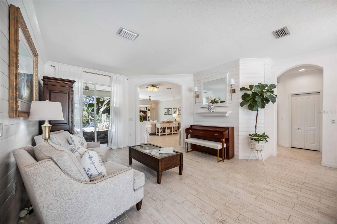
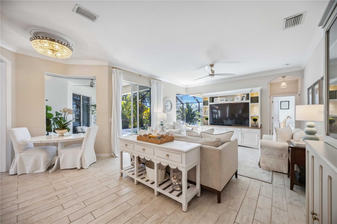
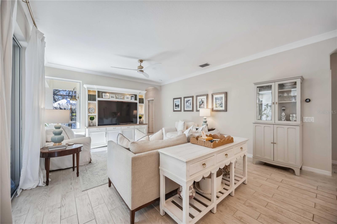
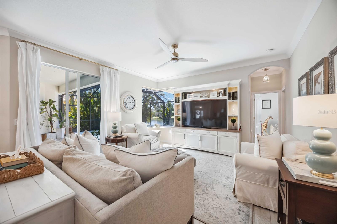
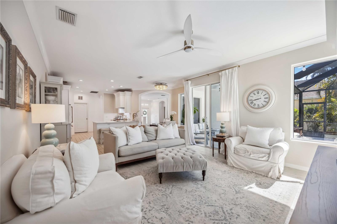
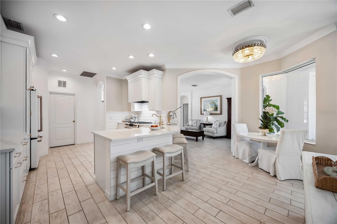
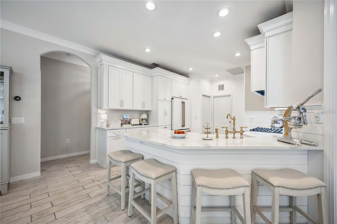
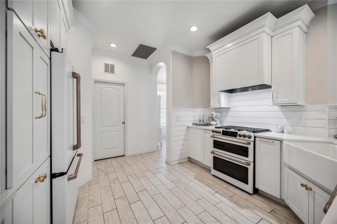
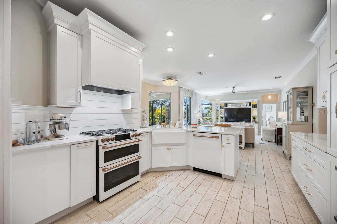
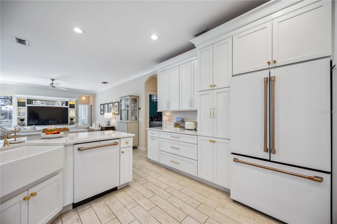
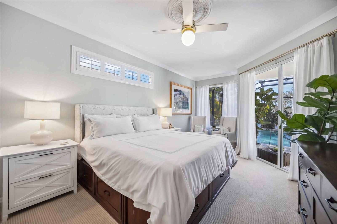
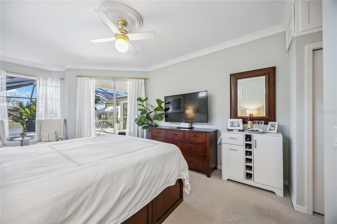
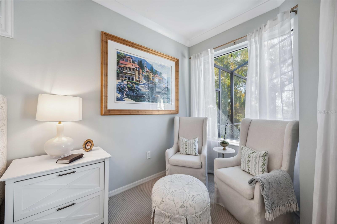
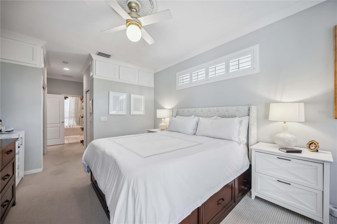
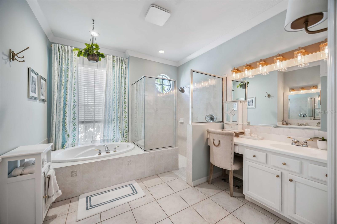
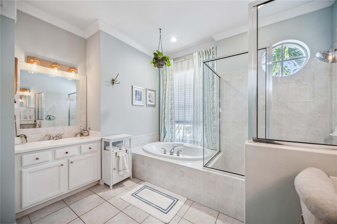
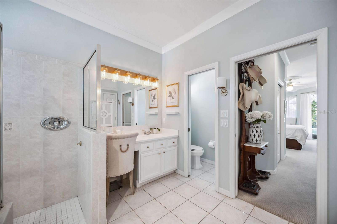
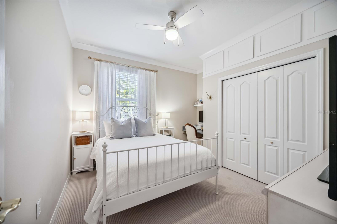
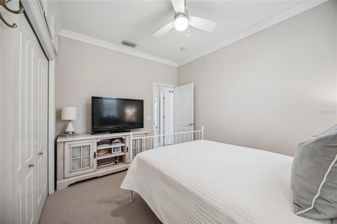
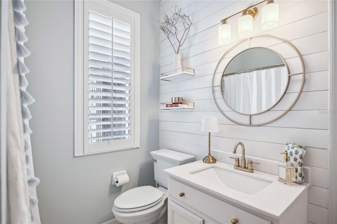
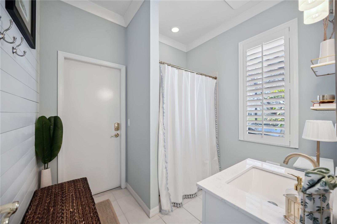
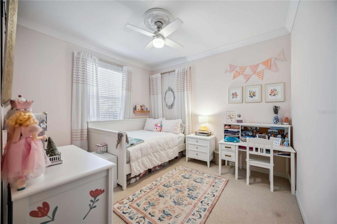
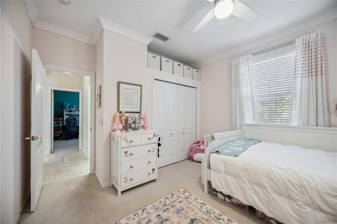
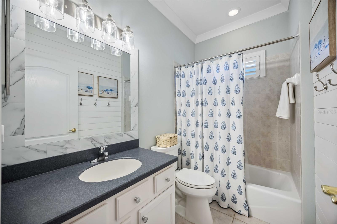
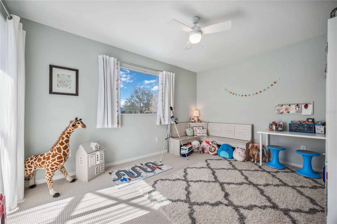
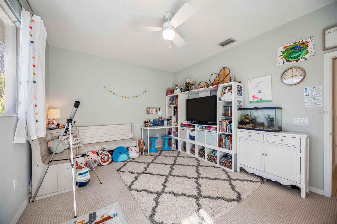
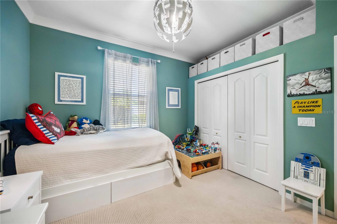
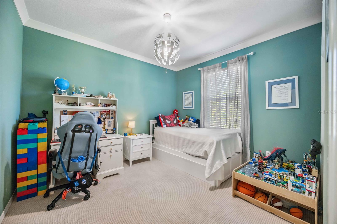
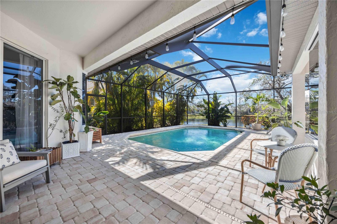
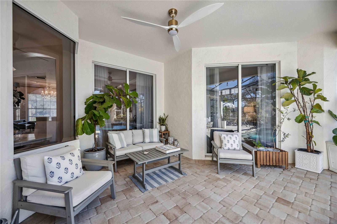
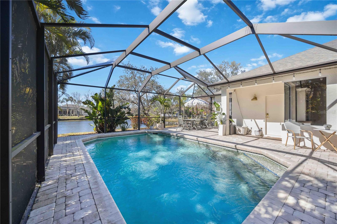
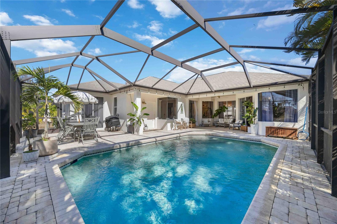
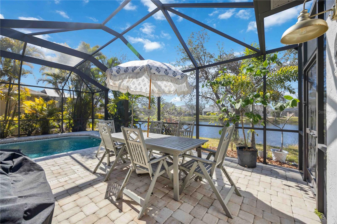
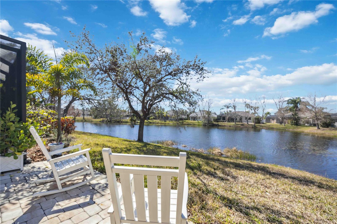
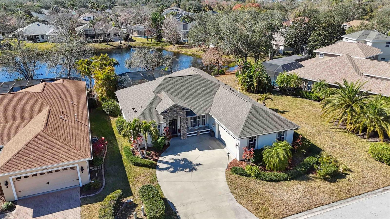
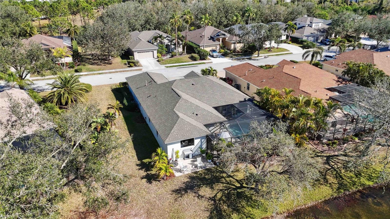
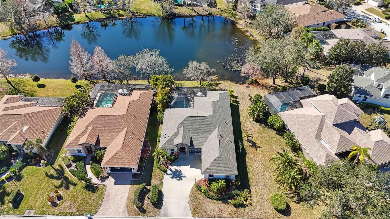
- MLS#: A4637054 ( Residential )
- Street Address: 14116 Nighthawk Terrace
- Viewed: 60
- Price: $765,000
- Price sqft: $325
- Waterfront: No
- Year Built: 2003
- Bldg sqft: 2352
- Bedrooms: 4
- Total Baths: 3
- Full Baths: 3
- Garage / Parking Spaces: 2
- Days On Market: 141
- Additional Information
- Geolocation: 27.4299 / -82.3985
- County: MANATEE
- City: LAKEWOOD RANCH
- Zipcode: 34202
- Subdivision: Greenbrook Village Subphase K
- Elementary School: McNeal
- Middle School: Nolan
- High School: Lakewood Ranch
- Provided by: PRIVATE REAL ESTATE COLLECTION
- Contact: Heather Herr
- 513-673-4911

- DMCA Notice
-
DescriptionWelcome to this beautifully updated lakefront home in the heart of Lakewood Ranch Greenbrook Village subdivision and located in the Crossings. This 4 bedroom, 3 bathroom residence features a bright and open split bedroom floor plan with elegant crown molding and custom plantation shutters for added privacy and sophistication. The renovated chefs kitchen boasts updated cabinetry, Quartz countertops, and appliances, new range, hood and dishwasher, spacious counter bar. Enjoy seamless indoor outdoor living with 4 sets of sliding doors leading to your private screened in saltwater pool and lanai, offering picturesque sunset views over the lake. New pool deck, new salt water chlorinator, new extended paver patio, new enclosure, new pool timer. The Primary ensuite features an updated bathroom, 2 sets of closets, custom new built in storage, a walkout and new fixtures. Roof new 2021. Whole house filtration. All new toilets, plumbing and hot water circulating pump. New Rachio irrigation controller. New thermostat and doorbell. New ceiling fans. Large attached 2 car garage with plenty of storage and epoxy flooring. Laundry room and mud room just off garage and kitchen. Prewired security system, private setting on quiet street. Enjoy Adventure Park, walking trials, and lakes. Low HOA. Just a short drive to Main Street Lakewood Ranch, Waterside Place, Fresh Market, Publix, The Green and all the shopping, dining, and entertainment. Close to UTC Mall, I 75, and about 30 minutes to the beaches. See extensive list of upgrades.
Property Location and Similar Properties
All
Similar






Features
Appliances
- Dishwasher
- Dryer
- Range
- Refrigerator
- Washer
Association Amenities
- Maintenance
- Park
- Pickleball Court(s)
- Playground
Home Owners Association Fee
- 115.00
Association Name
- Amy Wallace
Carport Spaces
- 0.00
Close Date
- 0000-00-00
Cooling
- Central Air
Country
- US
Covered Spaces
- 0.00
Exterior Features
- Irrigation System
- Lighting
- Sliding Doors
Flooring
- Carpet
- Ceramic Tile
Garage Spaces
- 2.00
Heating
- Electric
- Heat Pump
High School
- Lakewood Ranch High
Insurance Expense
- 0.00
Interior Features
- Built-in Features
- Ceiling Fans(s)
- Crown Molding
- Kitchen/Family Room Combo
- Open Floorplan
- Primary Bedroom Main Floor
- Split Bedroom
- Walk-In Closet(s)
- Window Treatments
Legal Description
- LOT 44 GREENBROOK VILLAGE SUBPHASE K UNIT 3 A/K/A GREENBROOK CROSSINGS PI#5843.1320/9
Levels
- One
Living Area
- 2352.00
Middle School
- Nolan Middle
Area Major
- 34202 - Bradenton/Lakewood Ranch/Lakewood Rch
Net Operating Income
- 0.00
Occupant Type
- Owner
Open Parking Spaces
- 0.00
Other Expense
- 0.00
Parcel Number
- 584313209
Parking Features
- Driveway
- Garage Door Opener
Pets Allowed
- Cats OK
- Dogs OK
- Yes
Pool Features
- In Ground
- Lighting
- Salt Water
- Screen Enclosure
- Solar Cover
Possession
- Negotiable
Property Type
- Residential
Roof
- Shingle
School Elementary
- McNeal Elementary
Sewer
- Public Sewer
Tax Year
- 2024
Township
- 35
Utilities
- Cable Connected
- Electricity Connected
- Natural Gas Connected
Views
- 60
Virtual Tour Url
- https://my.matterport.com/show/?m=gPn2FZstTgr&mls=1
Water Source
- Public
Year Built
- 2003
Zoning Code
- PDMU/W
Listing Data ©2025 Pinellas/Central Pasco REALTOR® Organization
The information provided by this website is for the personal, non-commercial use of consumers and may not be used for any purpose other than to identify prospective properties consumers may be interested in purchasing.Display of MLS data is usually deemed reliable but is NOT guaranteed accurate.
Datafeed Last updated on June 29, 2025 @ 12:00 am
©2006-2025 brokerIDXsites.com - https://brokerIDXsites.com
Sign Up Now for Free!X
Call Direct: Brokerage Office: Mobile: 727.710.4938
Registration Benefits:
- New Listings & Price Reduction Updates sent directly to your email
- Create Your Own Property Search saved for your return visit.
- "Like" Listings and Create a Favorites List
* NOTICE: By creating your free profile, you authorize us to send you periodic emails about new listings that match your saved searches and related real estate information.If you provide your telephone number, you are giving us permission to call you in response to this request, even if this phone number is in the State and/or National Do Not Call Registry.
Already have an account? Login to your account.

