
- Jackie Lynn, Broker,GRI,MRP
- Acclivity Now LLC
- Signed, Sealed, Delivered...Let's Connect!
No Properties Found
- Home
- Property Search
- Search results
- 25532 Royal Tern Lane, ENGLEWOOD, FL 34223
Property Photos
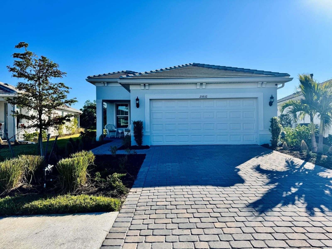

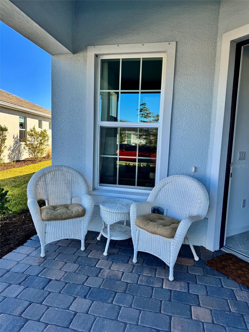
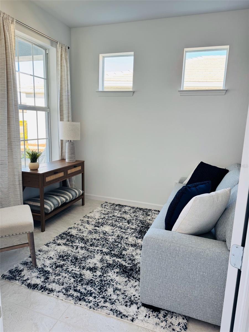
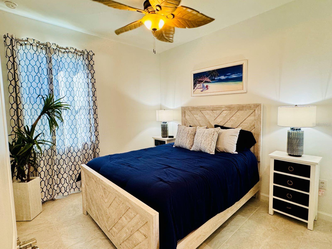
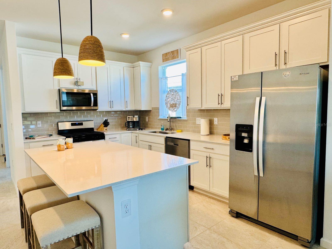
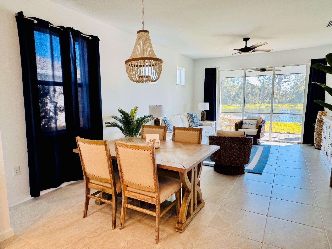
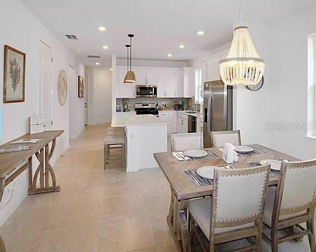
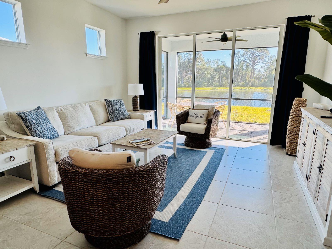
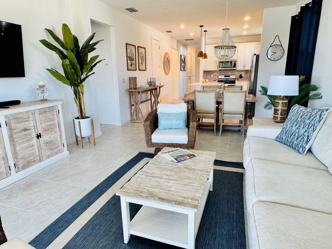
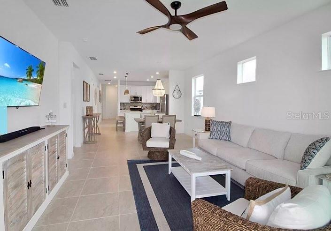
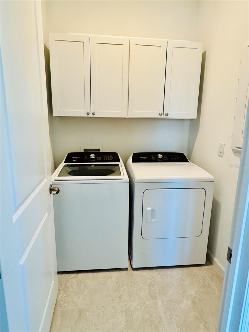
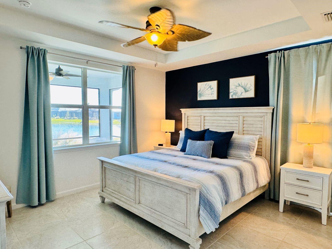
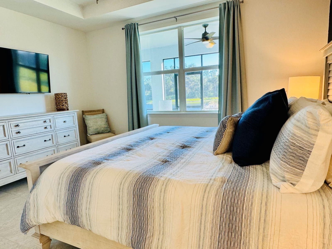
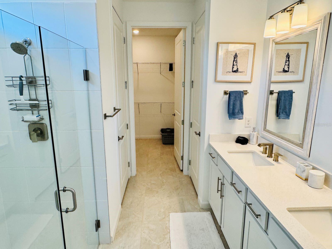
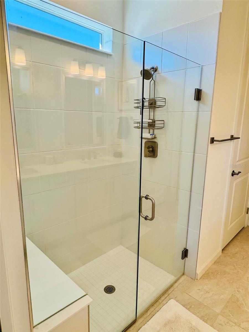
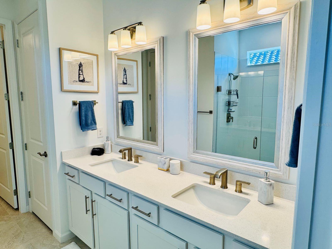
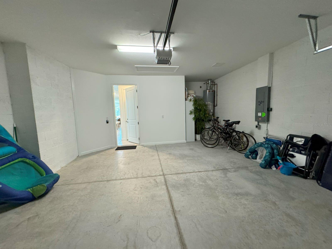
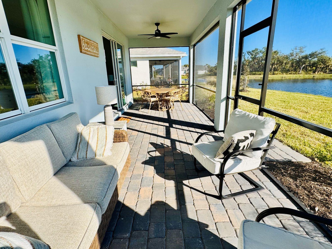
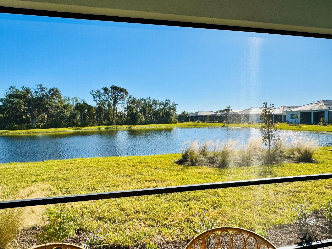
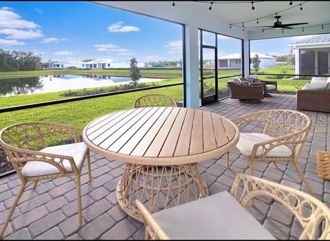
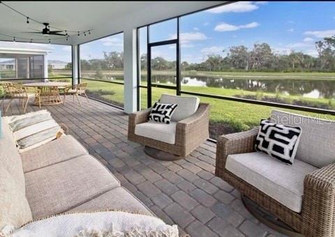
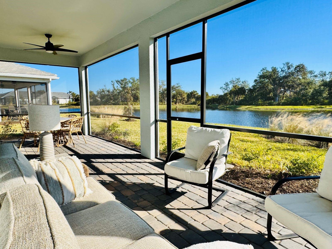
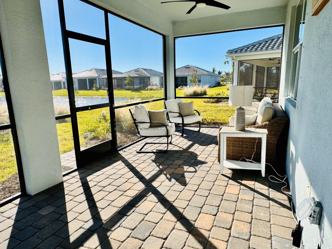
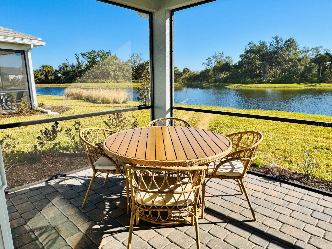
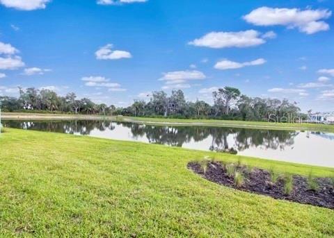

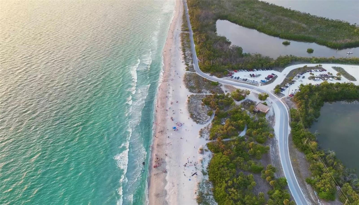
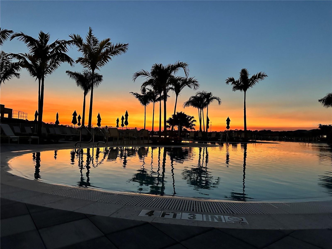
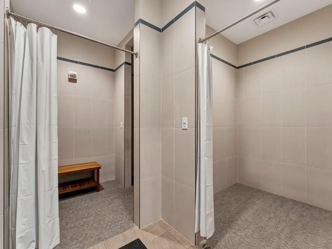
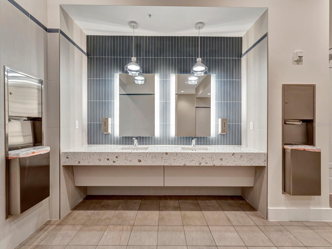
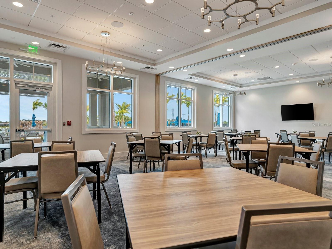
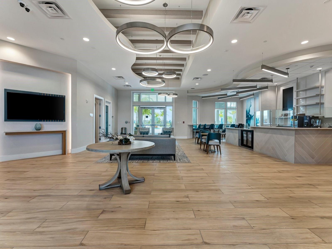
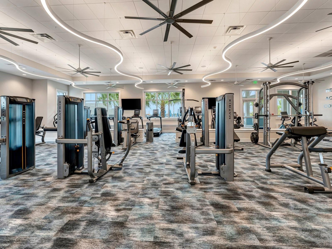
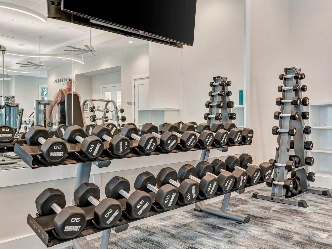
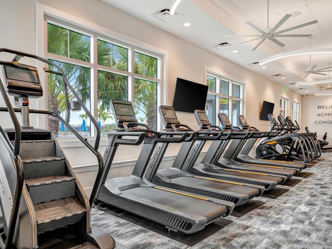
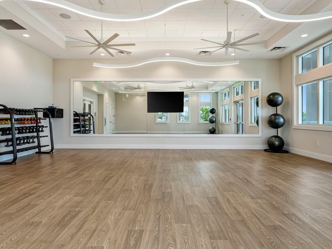
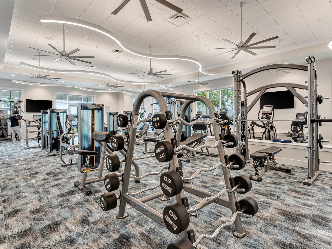
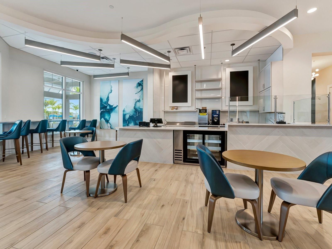
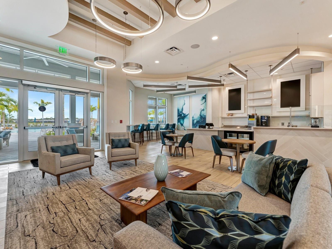
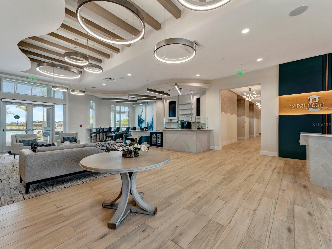
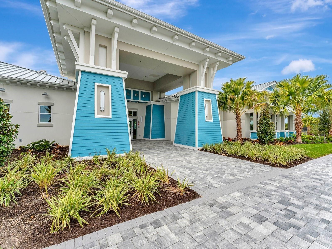
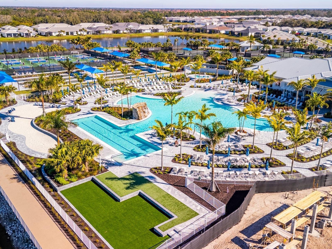
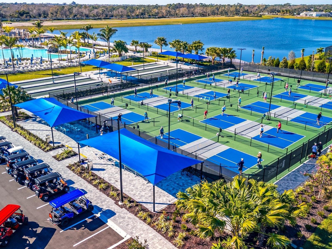
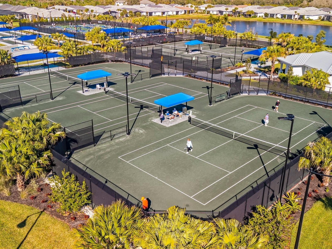
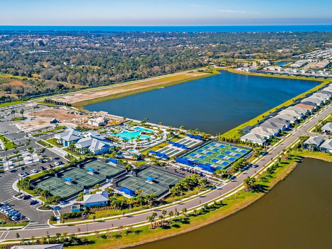
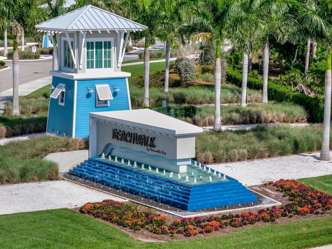
























- MLS#: A4636851 ( Residential )
- Street Address: 25532 Royal Tern Lane
- Viewed: 21
- Price: $585,000
- Price sqft: $263
- Waterfront: Yes
- Wateraccess: Yes
- Waterfront Type: Pond
- Year Built: 2023
- Bldg sqft: 2223
- Bedrooms: 2
- Total Baths: 2
- Full Baths: 2
- Garage / Parking Spaces: 2
- Days On Market: 140
- Additional Information
- Geolocation: 27.017 / -82.3692
- County: SARASOTA
- City: ENGLEWOOD
- Zipcode: 34223
- Elementary School: Englewood Elementary
- Middle School: Venice Area Middle
- High School: Venice Senior High
- Provided by: LPT REALTY
- Contact: Carol Burdelik
- 877-366-2213

- DMCA Notice
-
Description***discover the coastal elegance of beachwalk by manasota keyone of a kind luxury living and an investor's dream, nestled in the beachtown of englewood, florida! ****where modern luxury meets relaxed coastal living in the delightful community of beachwalk by manasota key. This stunning brand new home offers 2 bedrooms, 2 bathrooms, and a 2 car garage, blending style and comfort just minutes from beautiful beaches, scenic waterfront dining, and everything you need to embrace the ultimate florida lifestyle. Designed with timeless appeal, the home's exterior features a classic stucco finish paired with a durable tile roof. Step inside to find an open and airy layout highlighted by a kitchen outfitted with soft close shaker cabinets, quartz countertops, a natural gas range, stainless steel appliances, and a spacious kitchen island perfect for entertaining or casual meals. Throughout the home, you'll find elegant tile flooring, custom ceiling fans, and coastal light fixtures that enhance the aesthetic. A versatile flex room offers options for a home office, guest suite, or cozy retreat. Added cabinetry in the laundry room provide extra storage and organization. This exceptional property sits on a larger lot with more space between homes due to an easement, offering added privacy and tranquility. Enjoy breathtaking views, as the home overlooks a peaceful pond, creating a serene atmosphere that complements the surrounding natural beauty. The highlight of this property is its private screened in lanai, creating the perfect space to unwind or host gatherings, all while enjoying the serene backdrop of a natural preserve. Nestled within the coveted beachwalk community, you'll enjoy an array of amenities designed to enhance your lifestyle. Explore nature trails surrounded by lush greenery, or take advantage of the resort style facilities, including a tropical pool with lap lanes, a heated spa, pickleball, tennis, and bocce ball courts, as well as a state of the art fitness center. The community also features a vibrant social scene, led by an onsite lifestyle director who curates a year round social calendar to help you meet neighbors and make new friends. Coming soon in 2025: a tiki bar and waterfront restaurant to elevate your dining experience. Located close to the charm of downtown venice, the modern conveniences of wellen park, world class golf courses, cool today park, and the best in waterfront dining, this home also offers easy access to i 75 and us 41. With maintenance free living, low hoa fees, and no cdd, this home strikes the perfect balance of elegance, convenience, and value. Start living your coastal dream today! *ask about our lender program
Property Location and Similar Properties
All
Similar






Features
Waterfront Description
- Pond
Appliances
- Cooktop
- Disposal
- Microwave
- Refrigerator
Association Amenities
- Clubhouse
- Fitness Center
- Gated
- Pickleball Court(s)
- Pool
- Tennis Court(s)
- Trail(s)
- Wheelchair Access
Home Owners Association Fee
- 1084.53
Home Owners Association Fee Includes
- Guard - 24 Hour
- Pool
- Escrow Reserves Fund
- Maintenance Grounds
- Management
Association Name
- Jeff Zittel
Association Phone
- 9414418552
Builder Model
- Contour
Builder Name
- Divosta
Carport Spaces
- 0.00
Close Date
- 0000-00-00
Cooling
- Central Air
Country
- US
Covered Spaces
- 0.00
Exterior Features
- Sidewalk
Flooring
- Ceramic Tile
Garage Spaces
- 2.00
Heating
- Electric
- Natural Gas
High School
- Venice Senior High
Insurance Expense
- 0.00
Interior Features
- Ceiling Fans(s)
- High Ceilings
- Living Room/Dining Room Combo
- Open Floorplan
- Stone Counters
- Thermostat
- Walk-In Closet(s)
- Window Treatments
Legal Description
- LOT 240
- BEACHWALK BY MANASOTA KEY PHASES 1C-1D
- PB 55 PG 233-248
Levels
- One
Living Area
- 1405.00
Middle School
- Venice Area Middle
Area Major
- 34223 - Englewood
Net Operating Income
- 0.00
Occupant Type
- Tenant
Open Parking Spaces
- 0.00
Other Expense
- 0.00
Parcel Number
- 0479090240
Pets Allowed
- Breed Restrictions
Property Type
- Residential
Roof
- Tile
School Elementary
- Englewood Elementary
Sewer
- Public Sewer
Tax Year
- 2024
Township
- 40
Utilities
- Electricity Connected
- Natural Gas Connected
- Sewer Connected
- Water Connected
View
- Water
Views
- 21
Virtual Tour Url
- https://www.propertypanorama.com/instaview/stellar/A4636851
Water Source
- Public
Year Built
- 2023
Zoning Code
- SAPD
Listing Data ©2025 Pinellas/Central Pasco REALTOR® Organization
The information provided by this website is for the personal, non-commercial use of consumers and may not be used for any purpose other than to identify prospective properties consumers may be interested in purchasing.Display of MLS data is usually deemed reliable but is NOT guaranteed accurate.
Datafeed Last updated on June 11, 2025 @ 12:00 am
©2006-2025 brokerIDXsites.com - https://brokerIDXsites.com
Sign Up Now for Free!X
Call Direct: Brokerage Office: Mobile: 727.710.4938
Registration Benefits:
- New Listings & Price Reduction Updates sent directly to your email
- Create Your Own Property Search saved for your return visit.
- "Like" Listings and Create a Favorites List
* NOTICE: By creating your free profile, you authorize us to send you periodic emails about new listings that match your saved searches and related real estate information.If you provide your telephone number, you are giving us permission to call you in response to this request, even if this phone number is in the State and/or National Do Not Call Registry.
Already have an account? Login to your account.

