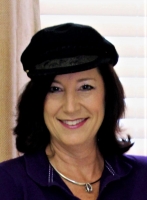
- Jackie Lynn, Broker,GRI,MRP
- Acclivity Now LLC
- Signed, Sealed, Delivered...Let's Connect!
No Properties Found
- Home
- Property Search
- Search results
- 10160 Silent Night Lane, SARASOTA, FL 34241
Property Photos
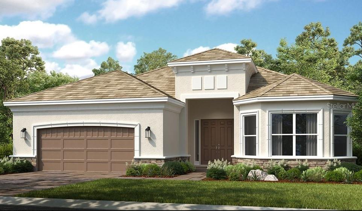

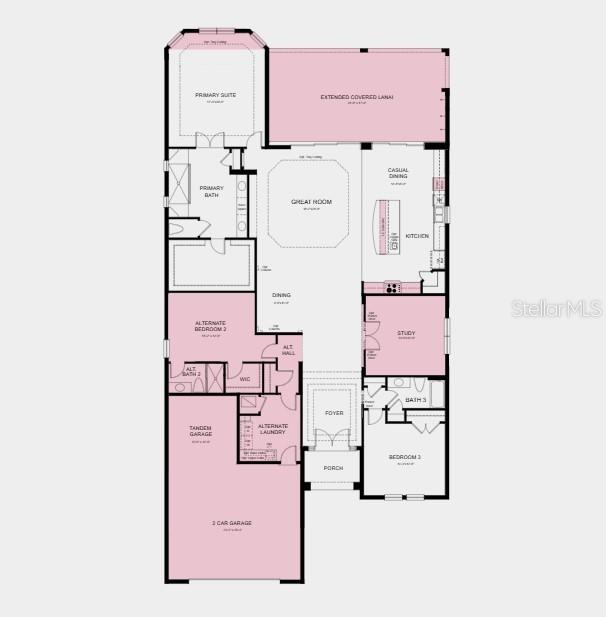
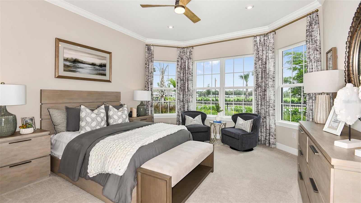
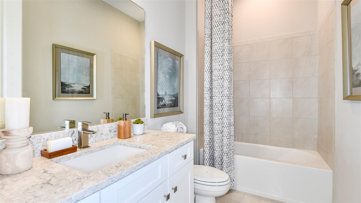
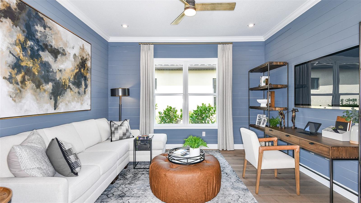
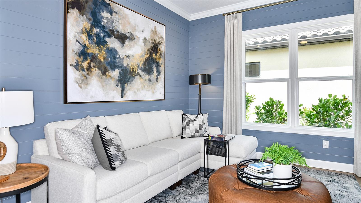
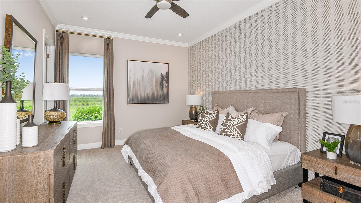
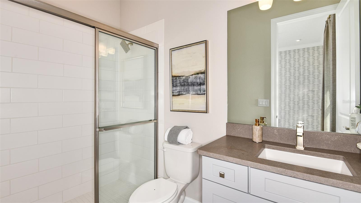
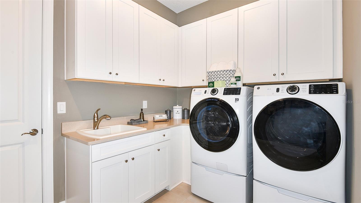
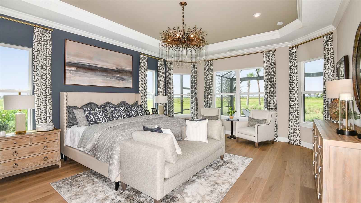
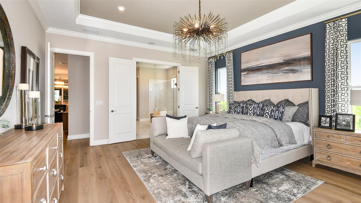
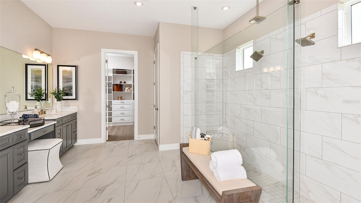
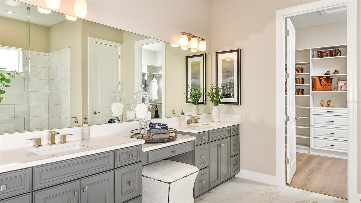
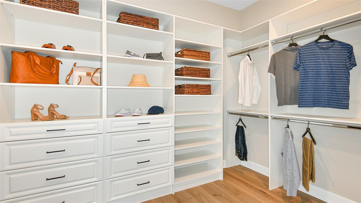
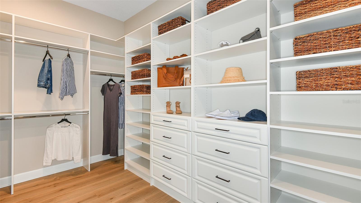
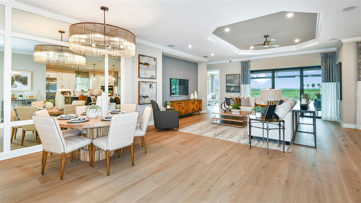
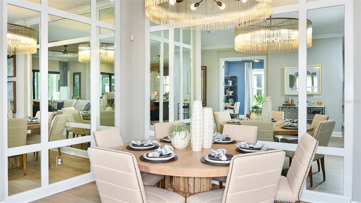
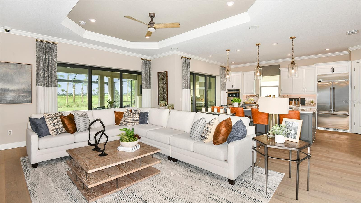
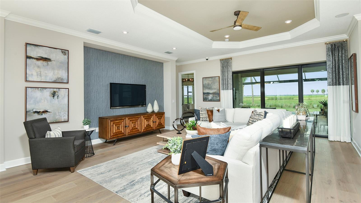
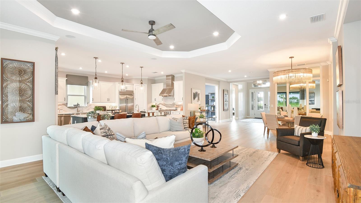
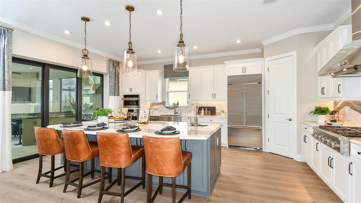

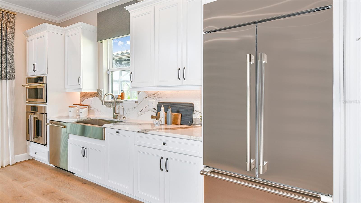
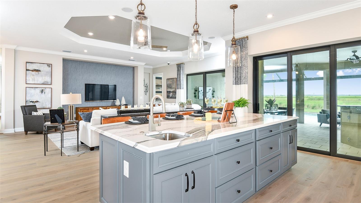
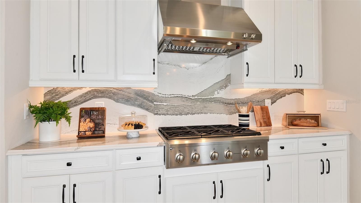
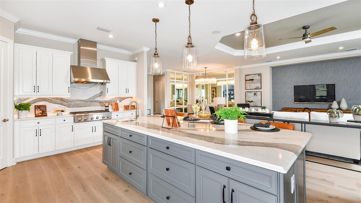
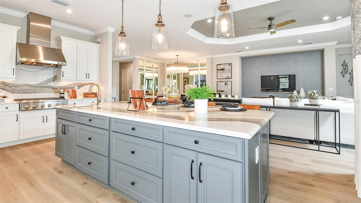
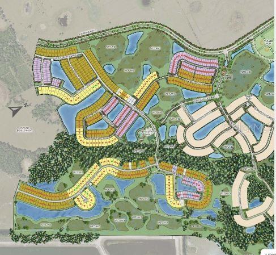

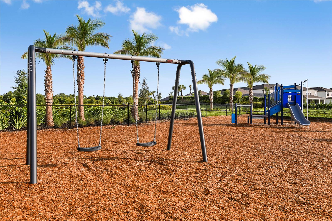
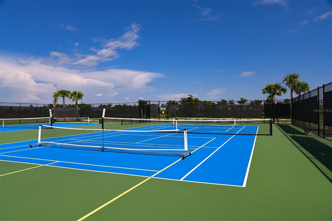
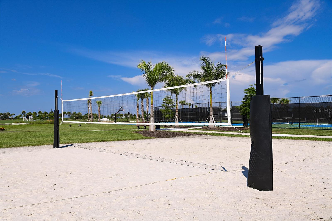
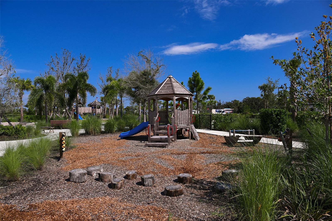
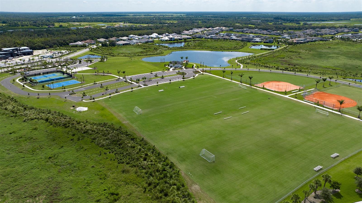
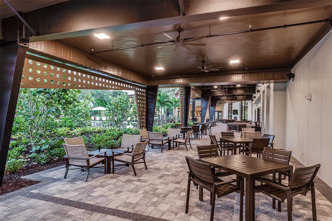
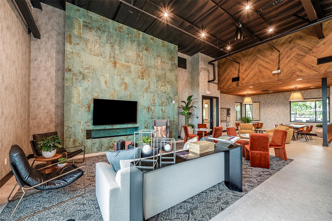
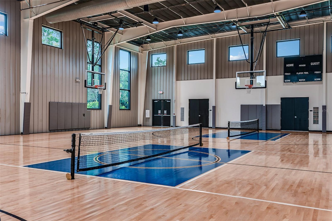
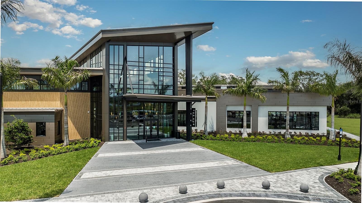
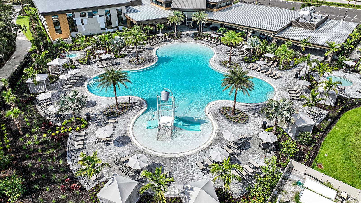

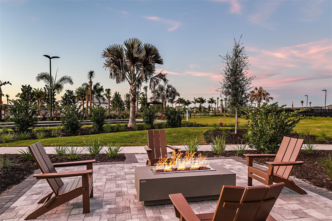
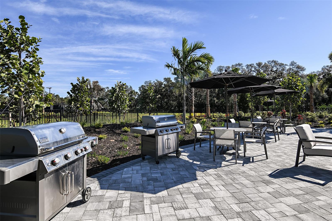
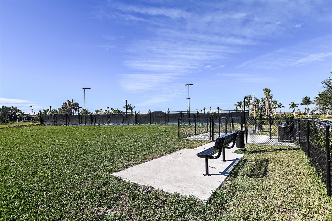
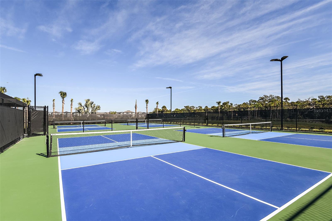
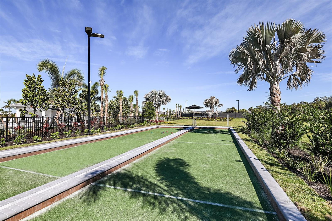
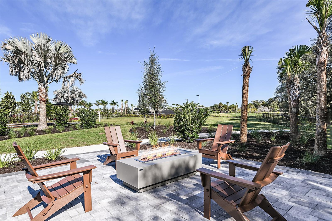
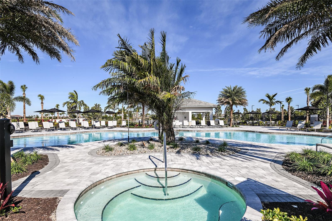
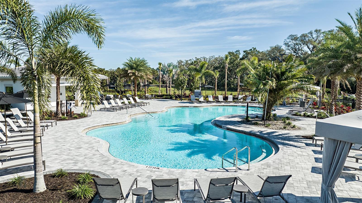

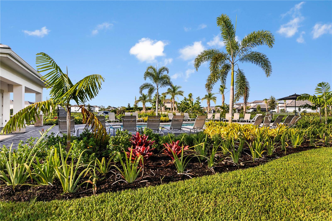
- MLS#: A4636784 ( Residential )
- Street Address: 10160 Silent Night Lane
- Viewed: 18
- Price: $998,374
- Price sqft: $227
- Waterfront: No
- Year Built: 2025
- Bldg sqft: 4399
- Bedrooms: 3
- Total Baths: 3
- Full Baths: 3
- Garage / Parking Spaces: 3
- Days On Market: 153
- Additional Information
- Geolocation: 27.2331 / -82.4019
- County: SARASOTA
- City: SARASOTA
- Zipcode: 34241
- Subdivision: Skye Ranch Neighborhood Five
- Elementary School: Lakeview Elementary
- Middle School: Sarasota Middle
- High School: Riverview High
- Provided by: TAYLOR MORRISON RLTY OF FLA
- Contact: Michelle Campbell
- 941-789-5555

- DMCA Notice
-
DescriptionUnder Construction. MLS#A4636784 REPRESENTATIVE PHOTOS ADDED. New Construction August Completion! Step into the Pallazio at Esplanade at Skye Ranch, where comfort, style, and functionality come together to create a home thats perfect for living, relaxing, and entertaining. At the heart of the home lies a vast open concept space that seamlessly blends the gathering room, kitchen, and dining area. The kitchen is a chef's dream, complete with a large island, a step in pantry, and an extended layout that incorporates a charming casual dining nook. Whether you're hosting a lively gathering or unwinding after a long day, this space is designed for both socializing and serenity. Tucked at the back of the home, the primary suite offers a tranquil retreat. The bedroom is elegantly designed, while the attached bath features dual sinks, a large shower, and a generous walk in closet. Double doors open from the bedroom into the luxurious bath, creating a spa like experience with added privacy. Guests will feel pampered in the two guest bedrooms. One boasts its own en suite bath with a shower, while the other is conveniently near a full bath, ensuring a comfortable stay for all. Extend your living space outdoors with the expansive lanai, accessible through sliding glass doors from both the kitchen and the gathering room. Whether you're dining alfresco or enjoying quiet moments, this outdoor area enhances the beauty and flow of the home. Structural options added include: Tray ceiling package, tandem garage, gourmet kitchen, bay window at primary suite, study in place of flex, covered extended lanai, outdoor kitchen rough in and 8' interior doors.
Property Location and Similar Properties
All
Similar






Features
Appliances
- Built-In Oven
- Cooktop
- Dishwasher
- Disposal
- Microwave
- Refrigerator
- Wine Refrigerator
Association Amenities
- Basketball Court
- Fence Restrictions
- Gated
- Maintenance
- Park
- Playground
- Pool
- Recreation Facilities
- Spa/Hot Tub
- Trail(s)
Home Owners Association Fee
- 400.95
Home Owners Association Fee Includes
- Pool
- Escrow Reserves Fund
- Maintenance Structure
- Maintenance Grounds
- Private Road
- Recreational Facilities
Association Name
- Troon/Brittany Bergeron
Association Phone
- 941-468-6891
Builder Model
- PALLAZIO
Builder Name
- Taylor Morrison
Carport Spaces
- 0.00
Close Date
- 0000-00-00
Cooling
- Central Air
Country
- US
Covered Spaces
- 0.00
Exterior Features
- Sliding Doors
Flooring
- Carpet
- Laminate
Garage Spaces
- 3.00
Heating
- Central
- Electric
High School
- Riverview High
Insurance Expense
- 0.00
Interior Features
- Crown Molding
- High Ceilings
- Tray Ceiling(s)
- Walk-In Closet(s)
- Window Treatments
Legal Description
- LOT 5080
- SKYE RANCH NEIGHBORHOOD FIVE
- PB 56 PG 371-393
Levels
- One
Living Area
- 3145.00
Middle School
- Sarasota Middle
Area Major
- 34241 - Sarasota
Net Operating Income
- 0.00
New Construction Yes / No
- Yes
Occupant Type
- Vacant
Open Parking Spaces
- 0.00
Other Expense
- 0.00
Parcel Number
- 0305165080
Parking Features
- Garage Door Opener
- Tandem
Pets Allowed
- Breed Restrictions
- Yes
Property Condition
- Under Construction
Property Type
- Residential
Roof
- Tile
School Elementary
- Lakeview Elementary
Sewer
- Public Sewer
Style
- Mediterranean
Tax Year
- 2024
Township
- 37
Utilities
- Cable Available
- Electricity Connected
- Natural Gas Connected
- Phone Available
- Public
- Sewer Connected
- Underground Utilities
Views
- 18
Virtual Tour Url
- https://www.propertypanorama.com/instaview/stellar/A4636784
Water Source
- Public
Year Built
- 2025
Listing Data ©2025 Pinellas/Central Pasco REALTOR® Organization
The information provided by this website is for the personal, non-commercial use of consumers and may not be used for any purpose other than to identify prospective properties consumers may be interested in purchasing.Display of MLS data is usually deemed reliable but is NOT guaranteed accurate.
Datafeed Last updated on June 23, 2025 @ 12:00 am
©2006-2025 brokerIDXsites.com - https://brokerIDXsites.com
Sign Up Now for Free!X
Call Direct: Brokerage Office: Mobile: 727.710.4938
Registration Benefits:
- New Listings & Price Reduction Updates sent directly to your email
- Create Your Own Property Search saved for your return visit.
- "Like" Listings and Create a Favorites List
* NOTICE: By creating your free profile, you authorize us to send you periodic emails about new listings that match your saved searches and related real estate information.If you provide your telephone number, you are giving us permission to call you in response to this request, even if this phone number is in the State and/or National Do Not Call Registry.
Already have an account? Login to your account.

