
- Jackie Lynn, Broker,GRI,MRP
- Acclivity Now LLC
- Signed, Sealed, Delivered...Let's Connect!
No Properties Found
- Home
- Property Search
- Search results
- 8376 Seaglass Court, SARASOTA, FL 34240
Property Photos
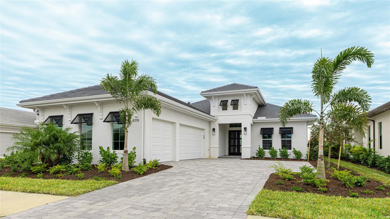

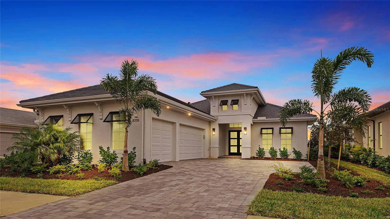
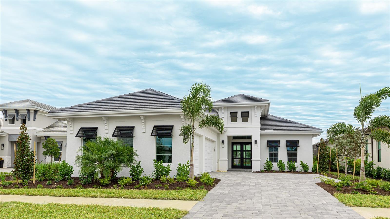
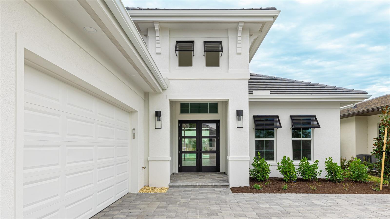
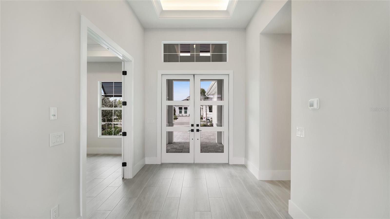
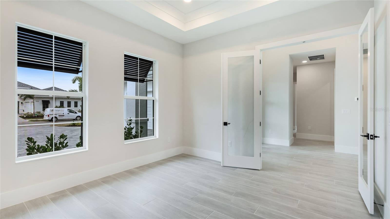
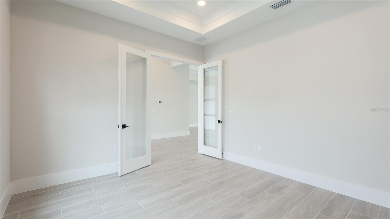
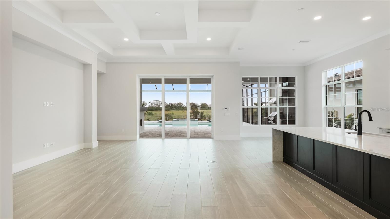
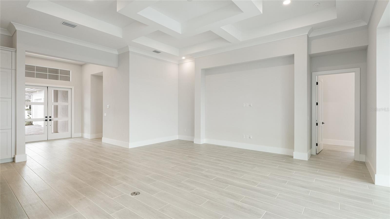
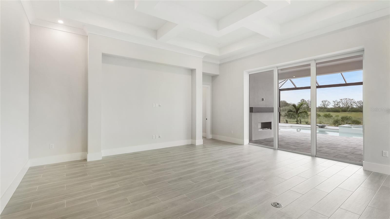
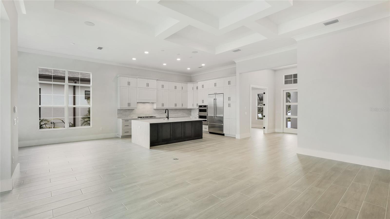
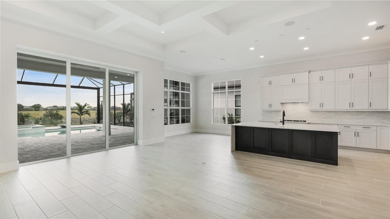
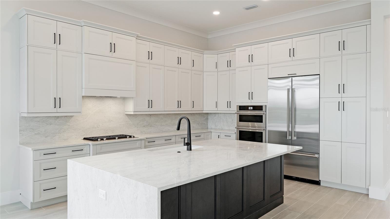
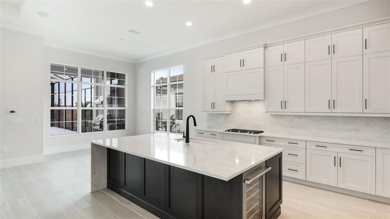
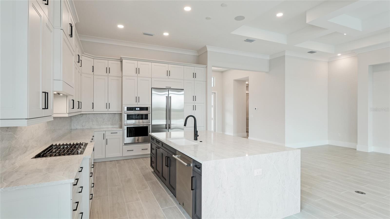
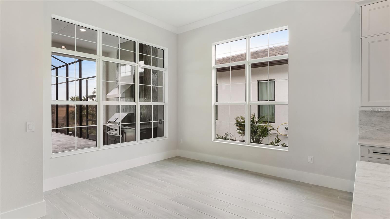
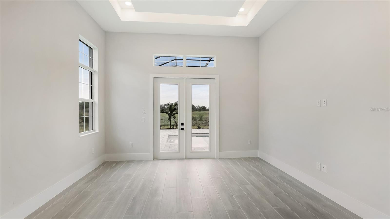
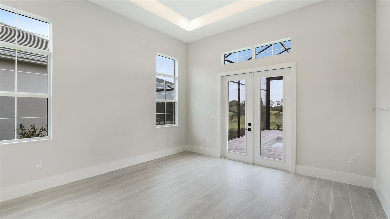
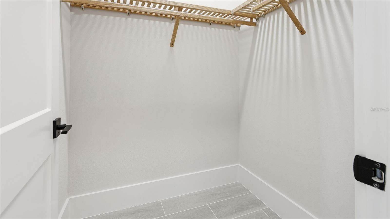
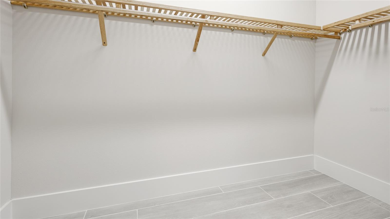
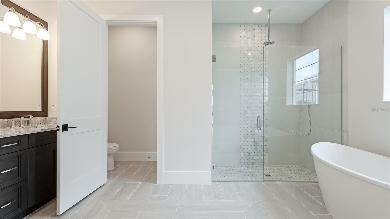
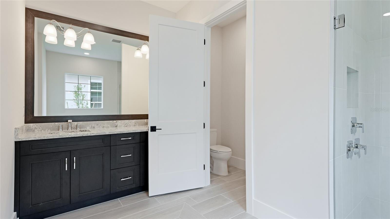
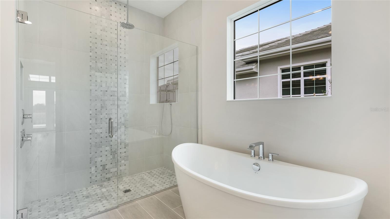
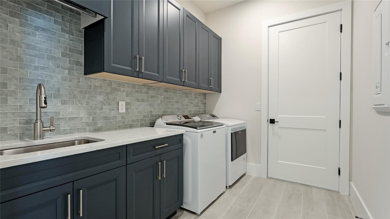
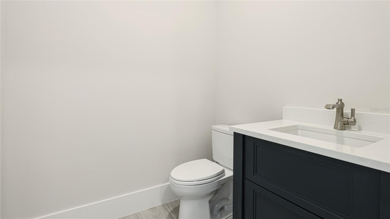
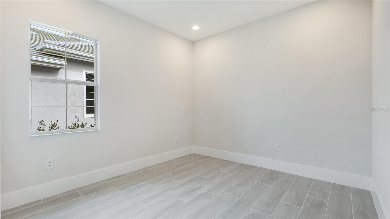
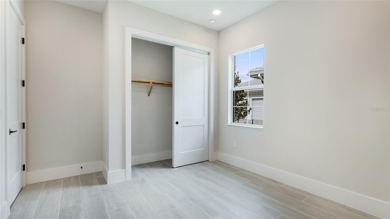
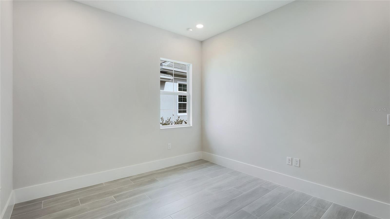
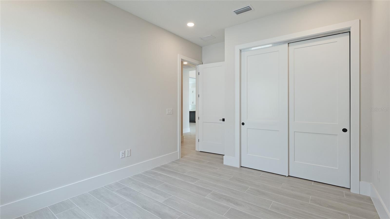
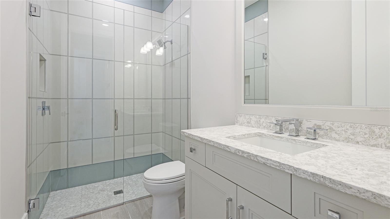
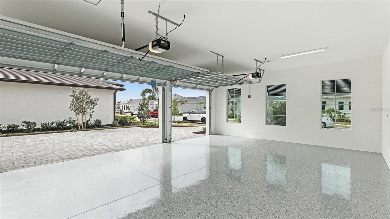
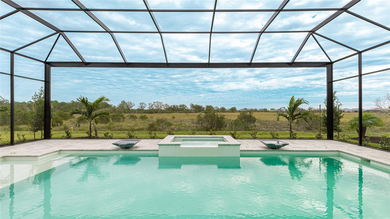
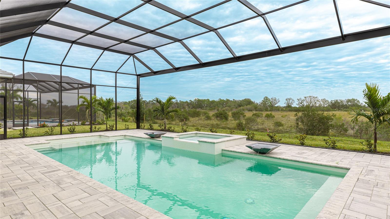
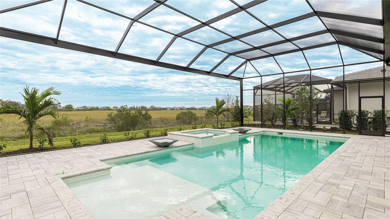
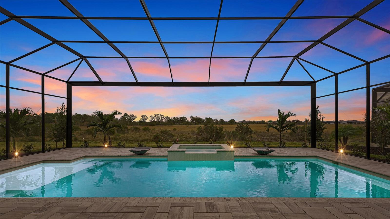
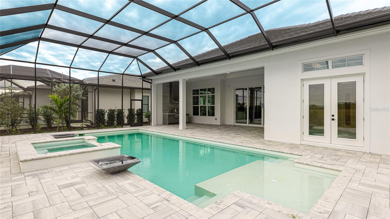
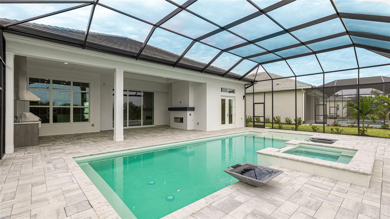
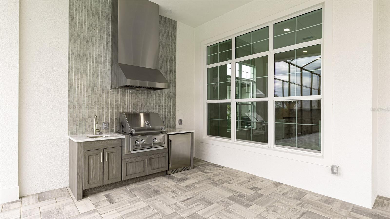
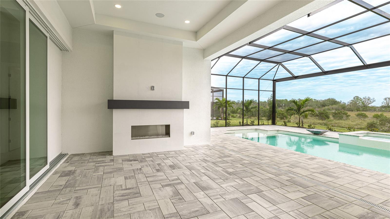
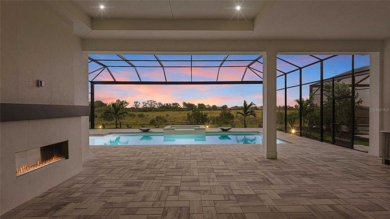
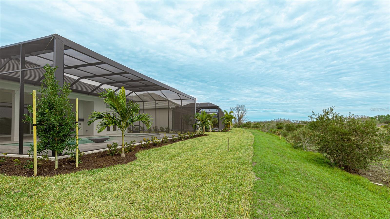
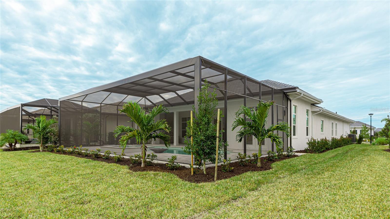
- MLS#: A4636492 ( Residential )
- Street Address: 8376 Seaglass Court
- Viewed: 17
- Price: $1,955,000
- Price sqft: $519
- Waterfront: No
- Year Built: 2024
- Bldg sqft: 3767
- Bedrooms: 3
- Total Baths: 3
- Full Baths: 2
- 1/2 Baths: 1
- Garage / Parking Spaces: 3
- Days On Market: 54
- Additional Information
- Geolocation: 27.3806 / -82.3913
- County: SARASOTA
- City: SARASOTA
- Zipcode: 34240
- Subdivision: Wild Blue At Waterside Phase 1
- Elementary School: Tatum Ridge Elementary
- Middle School: McIntosh Middle
- High School: Booker High
- Provided by: THE SUNSHINE STATE COMPANY
- Contact: Mel Giallombardo
- 941-263-2613

- DMCA Notice
-
Description**Stunning New Construction in Wild Blue at Waterside, Lakewood Ranch** Step into luxury with this brand new, meticulously designed 3 bedroom, 2.5 bath home, complete with a versatile study. Situated in the highly sought after Wild Blue at Waterside, Lakewood Ranchs newest premier luxury community, this residence offers an unparalleled living experience. The open concept floor plan seamlessly blends spacious living areas, perfect for both relaxation and entertaining. Gourmet kitchen features high end finishes, top of the line appliances, and an expansive island ideal for family gatherings. Stunning ceiling features in the entryway, great room, and primary suite add an extra layer of elegance, elevating the design throughout the home. Enjoy natural light flooding the space through large windows that frame the gorgeous preserve views outside. Step through sliding glass doors to the expansive outdoor covered lanai, complete with an outdoor kitchen and fireplaceperfect for cozy evenings or hosting guests. The private backyard features a sparkling pool with a spa, a sunshelf for lounging, and tranquil water bowls, creating a peaceful oasis. This home is ideally located close to University Parkway, offering easy access to excellent shopping and dining options, making it perfect for those who desire both luxury and convenience. **Community Amenities:** State of the art clubhouse with a restaurant and bar Tennis courts, pickleball courts, and basketball courts for active living Dog park for your furry friends Don't miss your chance to own this exceptional property in one of Lakewood Ranchs most desirable communities. Live the lifestyle you've always dreamed of!
Property Location and Similar Properties
All
Similar






Features
Appliances
- Convection Oven
- Dishwasher
- Disposal
- Dryer
- Electric Water Heater
- Microwave
- Range
- Refrigerator
- Washer
- Wine Refrigerator
Home Owners Association Fee
- 1215.03
Association Name
- ICON Management
Association Phone
- 941-747-7261
Builder Model
- Birchwood III
Builder Name
- Stock
Carport Spaces
- 0.00
Close Date
- 0000-00-00
Cooling
- Central Air
Country
- US
Covered Spaces
- 0.00
Exterior Features
- Irrigation System
- Outdoor Grill
- Outdoor Kitchen
- Rain Gutters
- Sidewalk
- Sliding Doors
Flooring
- Tile
Garage Spaces
- 3.00
Heating
- Central
- Electric
High School
- Booker High
Insurance Expense
- 0.00
Interior Features
- Coffered Ceiling(s)
- Crown Molding
- Eat-in Kitchen
- High Ceilings
- In Wall Pest System
- Kitchen/Family Room Combo
- Open Floorplan
- Primary Bedroom Main Floor
- Stone Counters
- Thermostat
- Walk-In Closet(s)
Legal Description
- LOT 56
- WILD BLUE AT WATERSIDE PHASE 1
- PB 57 PG 38-53
Levels
- One
Living Area
- 2431.00
Middle School
- McIntosh Middle
Area Major
- 34240 - Sarasota
Net Operating Income
- 0.00
Occupant Type
- Vacant
Open Parking Spaces
- 0.00
Other Expense
- 0.00
Parcel Number
- 0183140056
Pets Allowed
- Breed Restrictions
Pool Features
- Gunite
- Heated
- In Ground
- Lighting
- Salt Water
- Screen Enclosure
- Tile
Property Type
- Residential
Roof
- Tile
School Elementary
- Tatum Ridge Elementary
Sewer
- Public Sewer
Tax Year
- 2024
Utilities
- Cable Available
- Electricity Connected
- Natural Gas Connected
- Phone Available
- Sewer Connected
- Street Lights
- Water Connected
Views
- 17
Virtual Tour Url
- https://my.matterport.com/show/?m=njka4gyAXez
Water Source
- Public
Year Built
- 2024
Zoning Code
- RESI
Listing Data ©2025 Pinellas/Central Pasco REALTOR® Organization
The information provided by this website is for the personal, non-commercial use of consumers and may not be used for any purpose other than to identify prospective properties consumers may be interested in purchasing.Display of MLS data is usually deemed reliable but is NOT guaranteed accurate.
Datafeed Last updated on April 6, 2025 @ 12:00 am
©2006-2025 brokerIDXsites.com - https://brokerIDXsites.com
Sign Up Now for Free!X
Call Direct: Brokerage Office: Mobile: 727.710.4938
Registration Benefits:
- New Listings & Price Reduction Updates sent directly to your email
- Create Your Own Property Search saved for your return visit.
- "Like" Listings and Create a Favorites List
* NOTICE: By creating your free profile, you authorize us to send you periodic emails about new listings that match your saved searches and related real estate information.If you provide your telephone number, you are giving us permission to call you in response to this request, even if this phone number is in the State and/or National Do Not Call Registry.
Already have an account? Login to your account.

