
- Jackie Lynn, Broker,GRI,MRP
- Acclivity Now LLC
- Signed, Sealed, Delivered...Let's Connect!
No Properties Found
- Home
- Property Search
- Search results
- 5013 Oakland Hills Avenue, SARASOTA, FL 34234
Property Photos
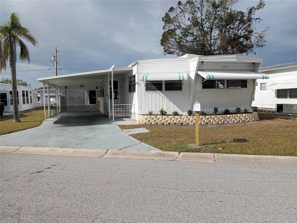

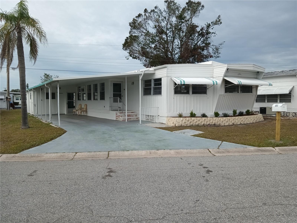
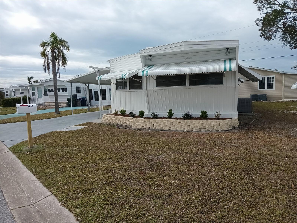
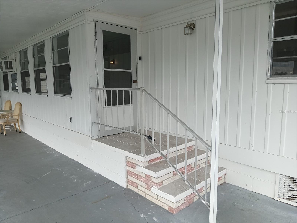
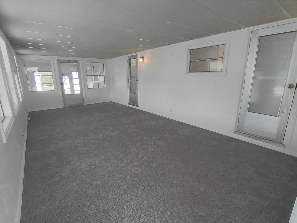
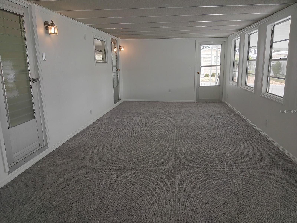
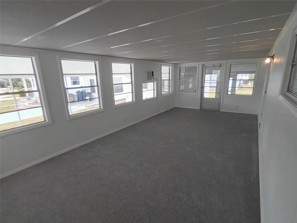
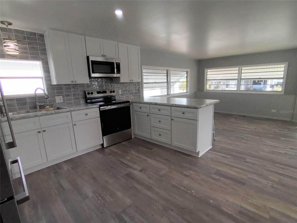
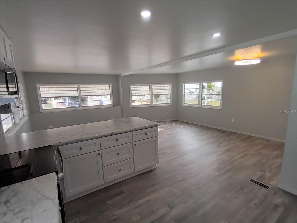
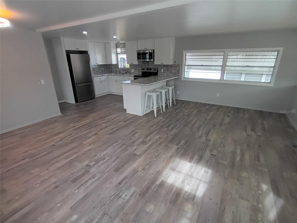
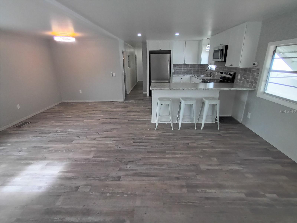
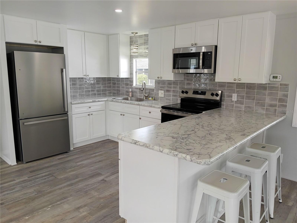
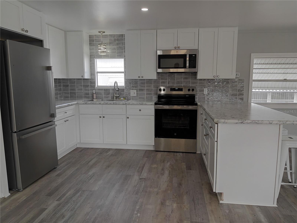
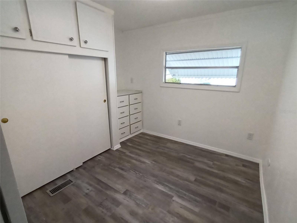
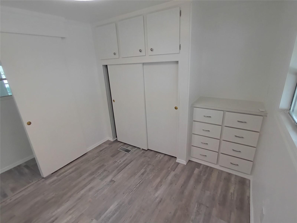
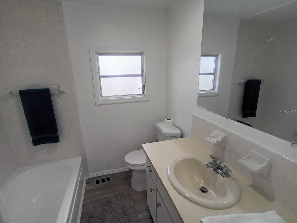
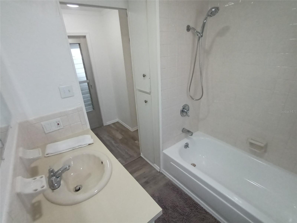
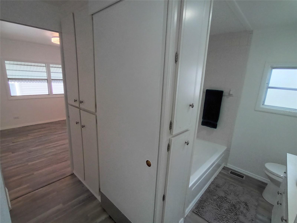
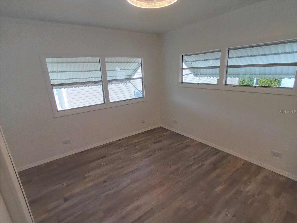
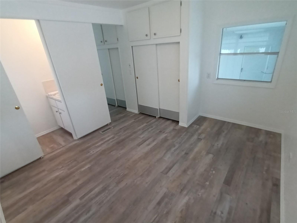
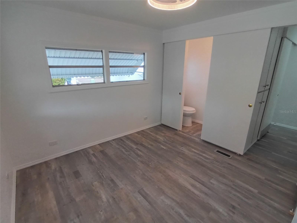
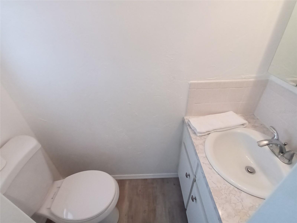
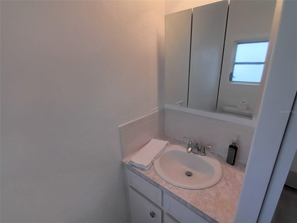
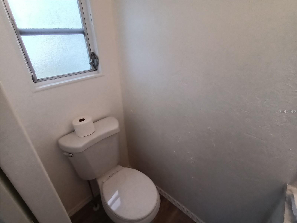
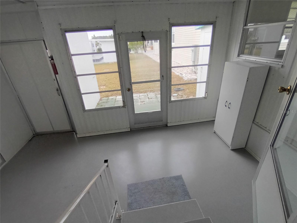
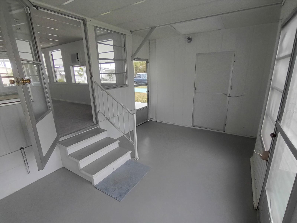
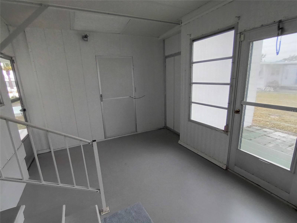
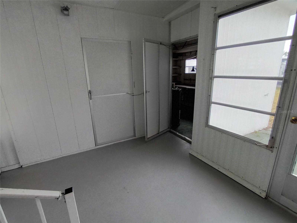
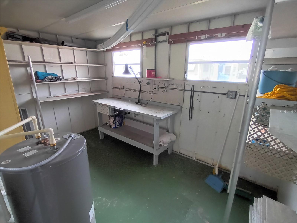
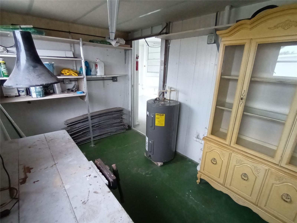
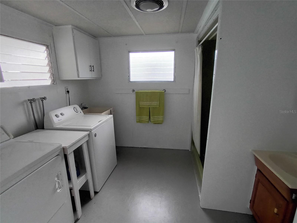
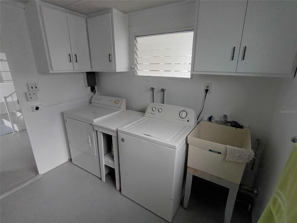
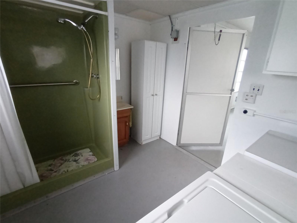
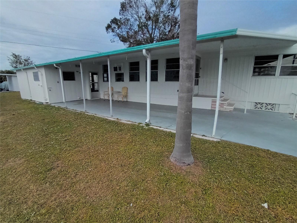
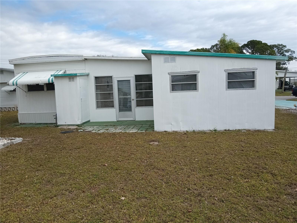
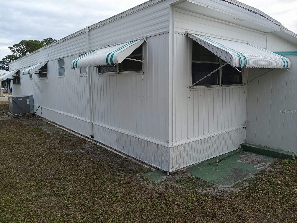
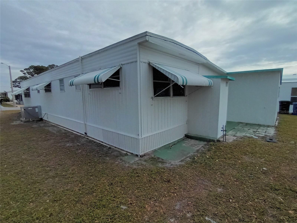
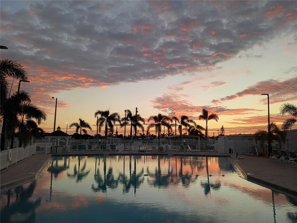
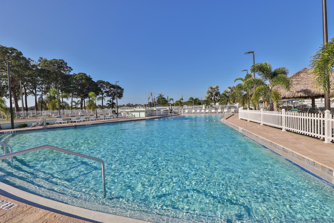
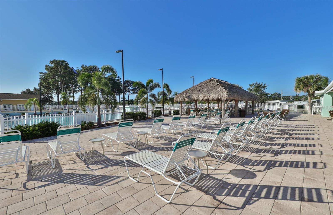
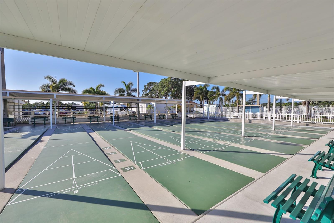
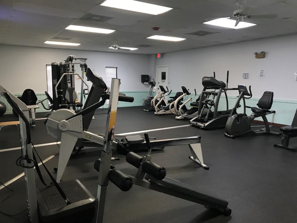
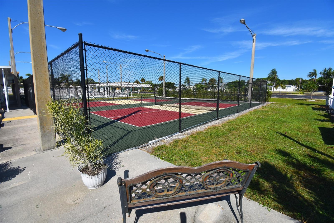
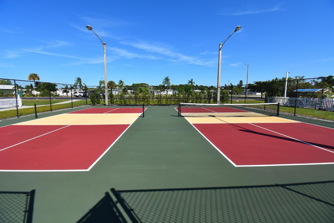
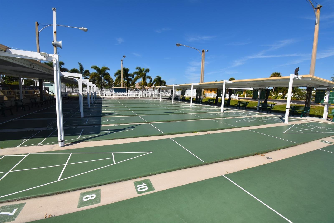
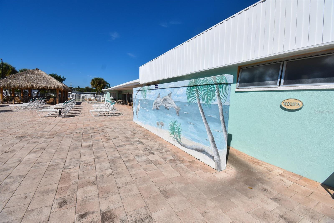
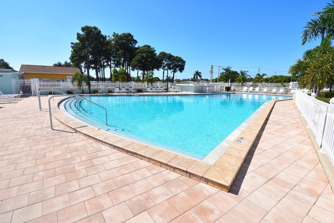
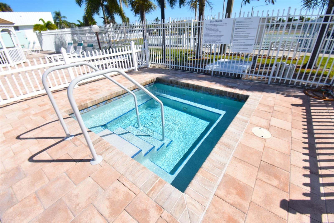
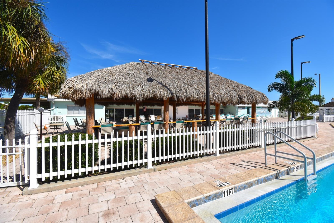
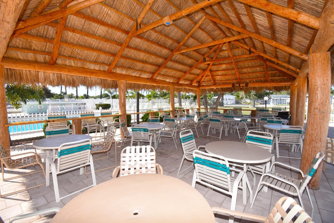
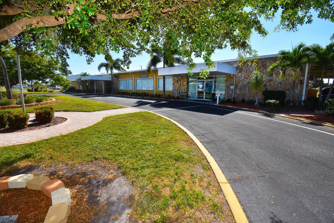
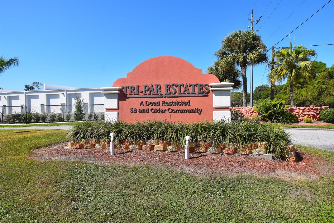
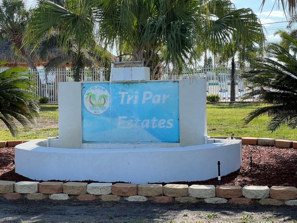
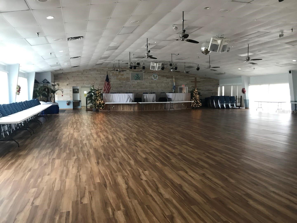
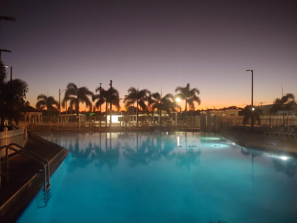
- MLS#: A4636484 ( Residential )
- Street Address: 5013 Oakland Hills Avenue
- Viewed: 74
- Price: $199,900
- Price sqft: $104
- Waterfront: No
- Year Built: 1969
- Bldg sqft: 1917
- Bedrooms: 2
- Total Baths: 2
- Full Baths: 1
- 1/2 Baths: 1
- Garage / Parking Spaces: 1
- Days On Market: 85
- Additional Information
- Geolocation: 27.3771 / -82.5394
- County: SARASOTA
- City: SARASOTA
- Zipcode: 34234
- Subdivision: Tripar Estates
- Provided by: CENTURY 21 BEGGINS ENTERPRISES
- Contact: Ivy Neyedly, PLL
- 941-387-8888

- DMCA Notice
-
DescriptionUntouched by last years storms! Immaculate open concept remodeled home. 648 sq ft plus the large bonus room of 454 sq ft = total of 1,102 sq feet under air. Modern look new vinyl floors throughout the main home, updated kitchen with stainless steel appliances, quality soft close cabinetry, painted inside and out with a newer roof aprx 3 years old. Includes a shed for extra including housing for the washer/dryer. Tri par Estates in an active, vibrant community where each property is individually owned with a deed and titles to the home. We have many amenities here such as a large pool, spa, palapa tiki hut, pickleball courts, fitness center, shuffleboard, miniature golf, horseshoes, game rooms for ping pong, billiards along with classes for sewing, painting and more. The clubhouse is host to events such as dinners, dances, meetings, and church services. Located close to downtown Sarasota, marinas, shopping, dining, Sarasota airport, museums and of course our world famous beaches! You own your own land in this special parks and recreation district, and pay not HOA fee directly to the association. The annual amount of $1,584 is included in your property taxes. Golf cart friendly community with optional storage for your R/V or boat.
Property Location and Similar Properties
All
Similar






Features
Appliances
- Dryer
- Electric Water Heater
- Microwave
- Refrigerator
- Washer
Association Amenities
- Cable TV
- Clubhouse
- Fence Restrictions
- Fitness Center
- Handicap Modified
- Laundry
- Optional Additional Fees
- Pickleball Court(s)
- Pool
- Recreation Facilities
- Shuffleboard Court
- Spa/Hot Tub
- Storage
- Vehicle Restrictions
- Wheelchair Access
Home Owners Association Fee
- 0.00
Home Owners Association Fee Includes
- Cable TV
- Common Area Taxes
- Pool
- Escrow Reserves Fund
- Internet
- Maintenance Grounds
- Management
- Recreational Facilities
- Sewer
- Trash
Association Name
- Bob Cady
Association Phone
- 941-355-8747
Carport Spaces
- 1.00
Close Date
- 0000-00-00
Cooling
- Central Air
Country
- US
Covered Spaces
- 0.00
Exterior Features
- Awning(s)
- Private Mailbox
- Rain Gutters
Flooring
- Carpet
- Vinyl
Furnished
- Unfurnished
Garage Spaces
- 0.00
Heating
- Central
Insurance Expense
- 0.00
Interior Features
- Ceiling Fans(s)
- Living Room/Dining Room Combo
- Primary Bedroom Main Floor
- Solid Wood Cabinets
- Thermostat
Legal Description
- LOT 324 SUBJ TO RIGHT OF FLIGHT ESMT TO SARASOTA MANATEE AIRPORT AUTHORITY PER ORI 2001083352 TRI-PAR ESTATES UNIT 3
Levels
- One
Living Area
- 1102.00
Lot Features
- Cleared
- In County
- Level
- Near Golf Course
- Near Marina
- Near Public Transit
- Paved
Area Major
- 34234 - Sarasota
Net Operating Income
- 0.00
Occupant Type
- Vacant
Open Parking Spaces
- 0.00
Other Expense
- 0.00
Parcel Number
- 0025110022
Pets Allowed
- No
Pool Features
- Deck
- Gunite
- Heated
- In Ground
- Tile
Property Type
- Residential
Roof
- Membrane
Sewer
- Public Sewer
Tax Year
- 2024
Township
- 36
Utilities
- BB/HS Internet Available
- Electricity Connected
- Fiber Optics
- Public
- Sewer Connected
- Street Lights
- Underground Utilities
- Water Connected
Views
- 74
Virtual Tour Url
- https://www.propertypanorama.com/instaview/stellar/A4636484
Water Source
- Public
Year Built
- 1969
Zoning Code
- RMH
Listing Data ©2025 Pinellas/Central Pasco REALTOR® Organization
The information provided by this website is for the personal, non-commercial use of consumers and may not be used for any purpose other than to identify prospective properties consumers may be interested in purchasing.Display of MLS data is usually deemed reliable but is NOT guaranteed accurate.
Datafeed Last updated on April 13, 2025 @ 12:00 am
©2006-2025 brokerIDXsites.com - https://brokerIDXsites.com
Sign Up Now for Free!X
Call Direct: Brokerage Office: Mobile: 727.710.4938
Registration Benefits:
- New Listings & Price Reduction Updates sent directly to your email
- Create Your Own Property Search saved for your return visit.
- "Like" Listings and Create a Favorites List
* NOTICE: By creating your free profile, you authorize us to send you periodic emails about new listings that match your saved searches and related real estate information.If you provide your telephone number, you are giving us permission to call you in response to this request, even if this phone number is in the State and/or National Do Not Call Registry.
Already have an account? Login to your account.

