
- Jackie Lynn, Broker,GRI,MRP
- Acclivity Now LLC
- Signed, Sealed, Delivered...Let's Connect!
No Properties Found
- Home
- Property Search
- Search results
- 2713 4th Avenue W, BRADENTON, FL 34205
Property Photos
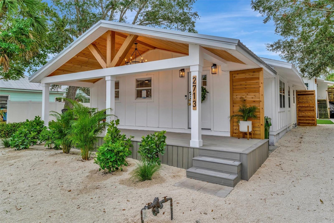

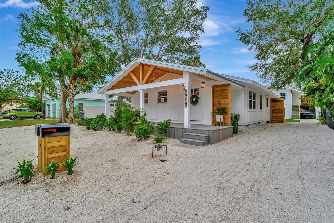
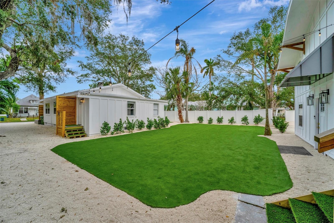
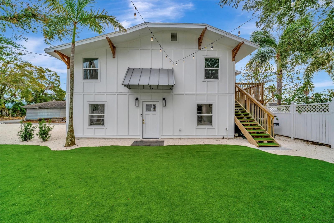
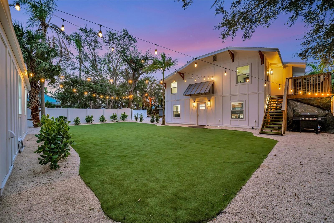
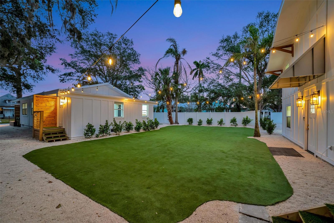
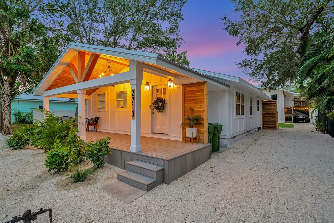
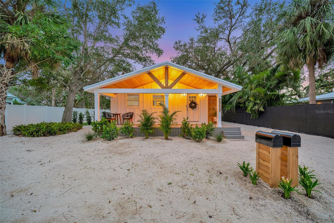
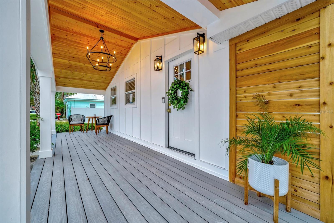
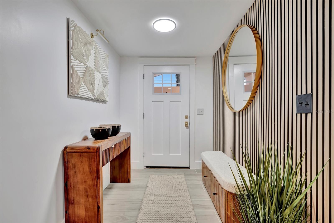
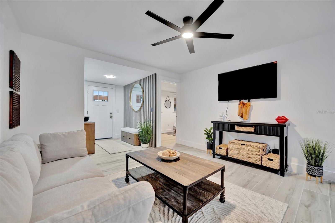
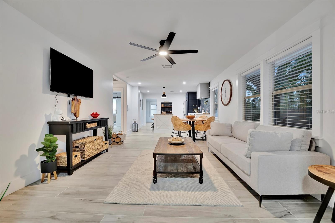
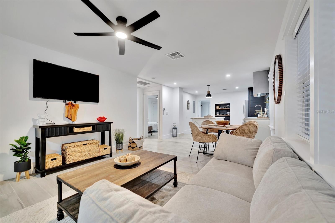
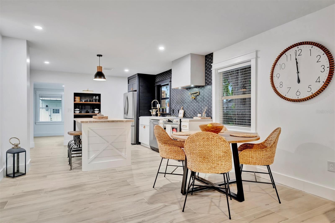
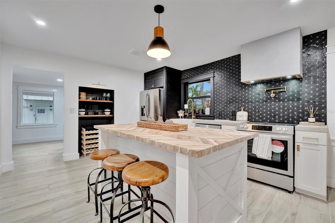
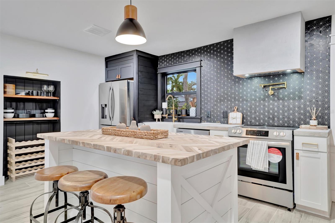
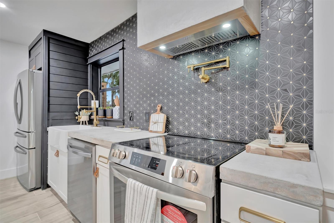
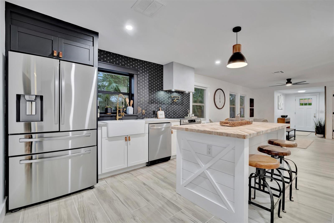
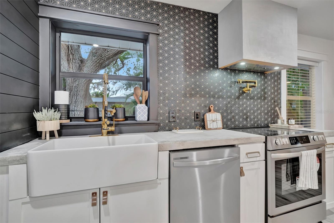
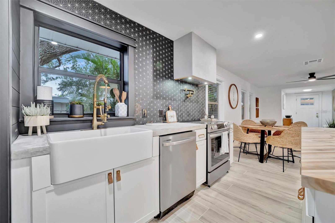
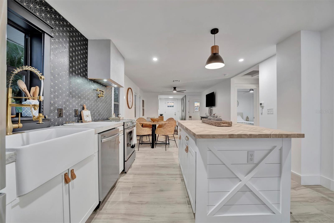
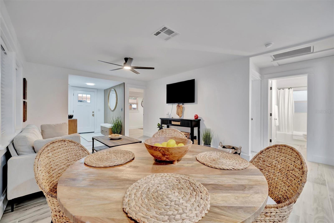
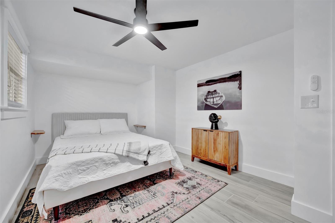
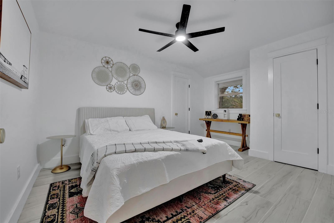
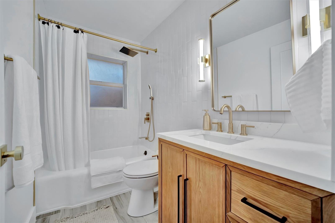
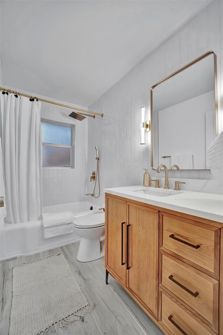
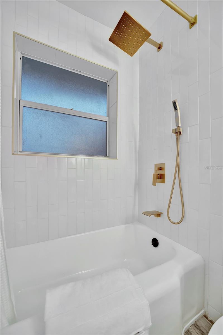
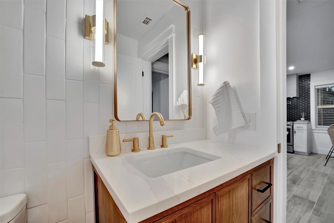
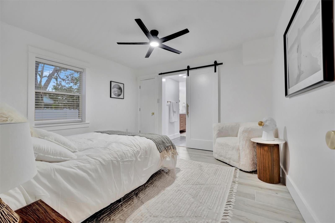
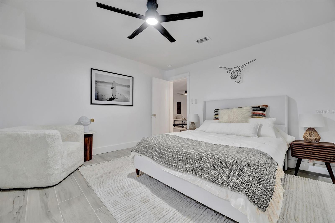
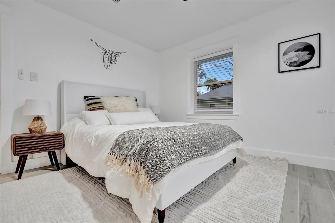
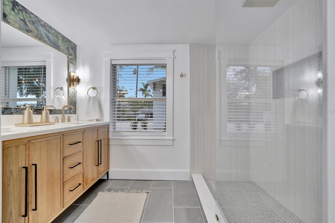
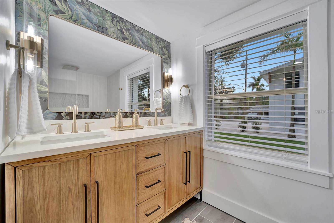
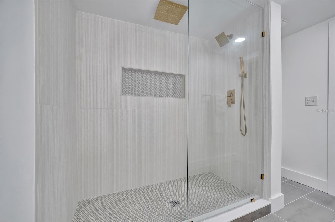
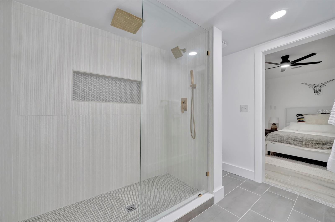
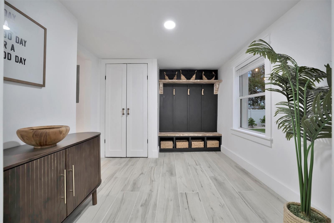
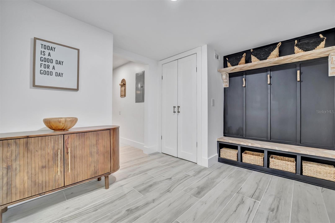
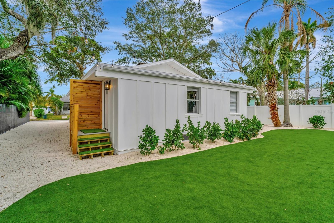
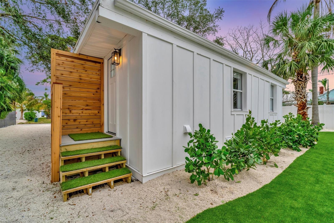
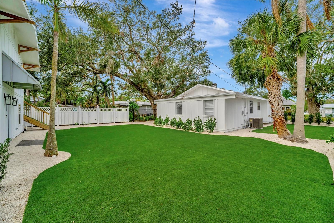
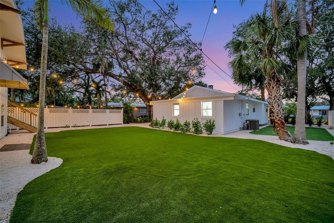
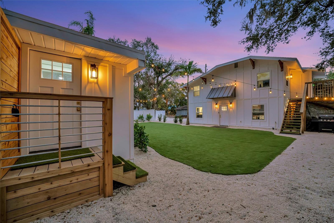
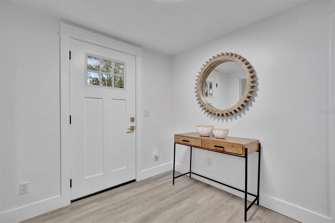
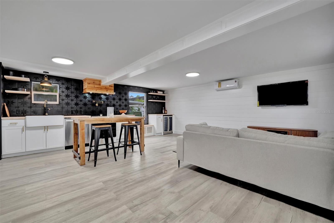
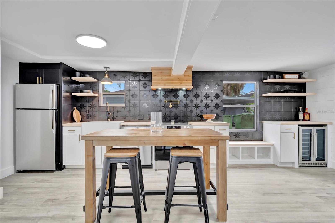
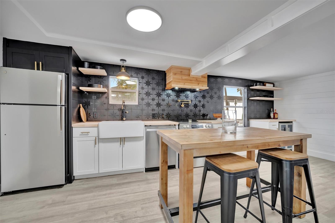
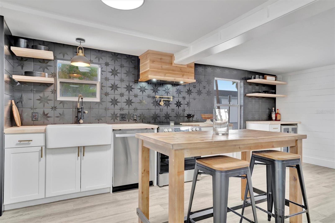
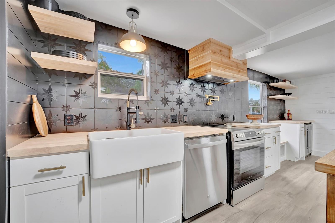
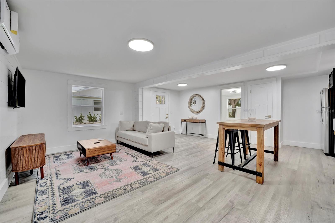
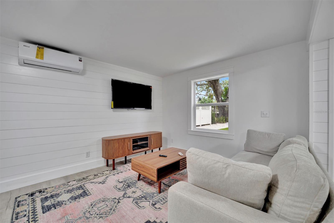
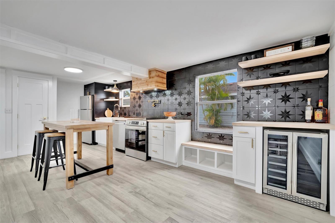
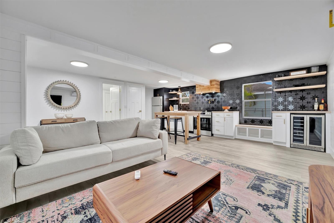
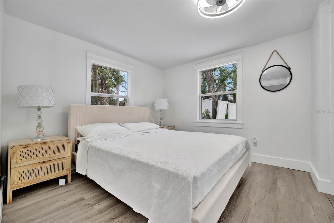
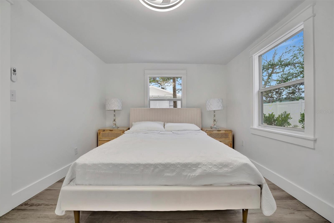
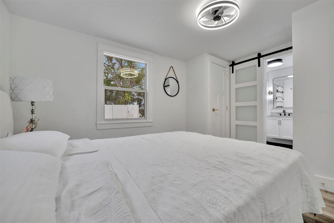
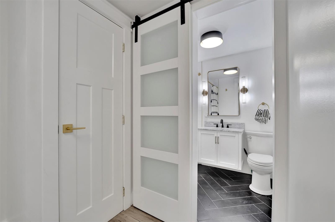
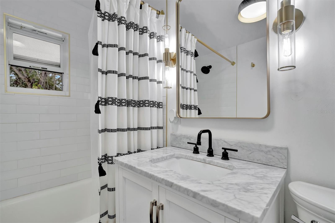
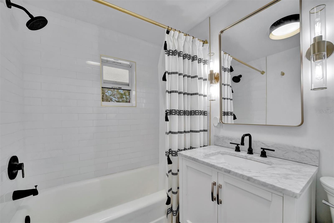
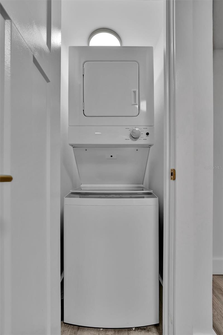
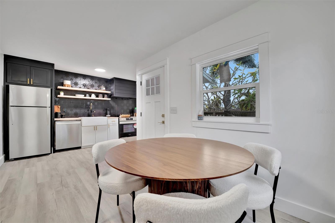
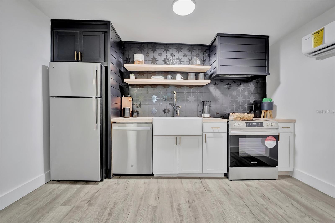
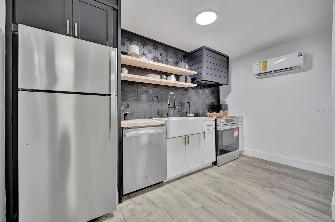
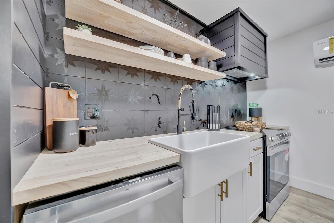
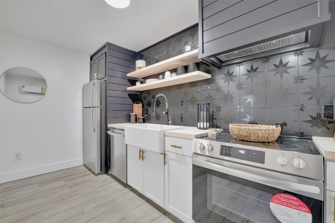
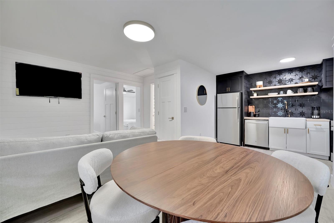
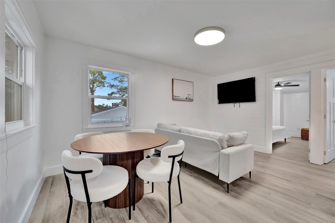
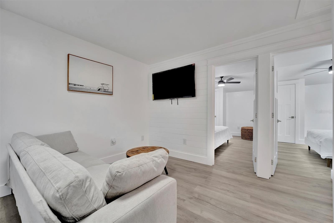
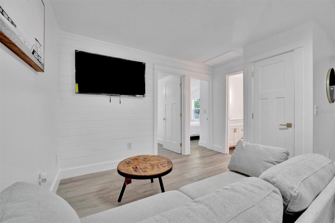
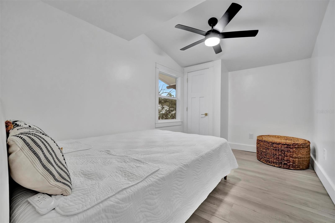
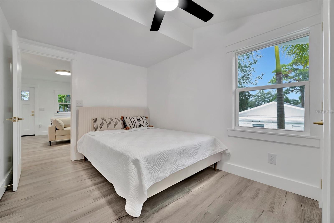
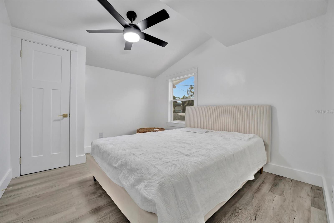
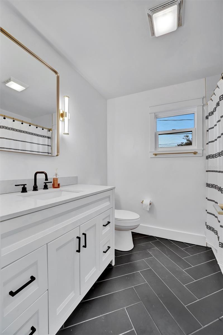
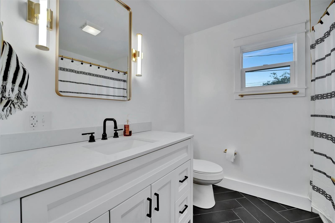
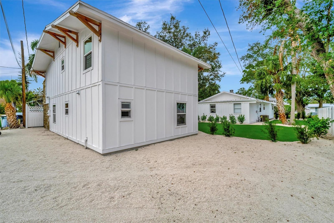
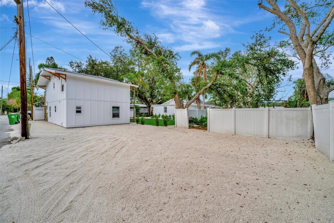
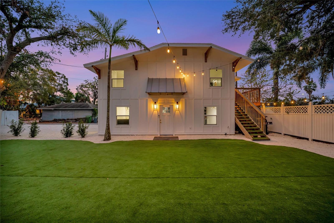
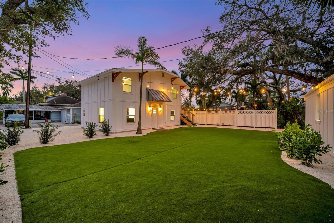
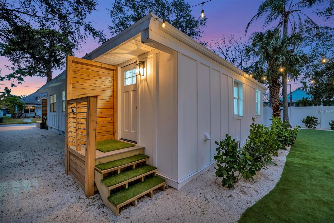
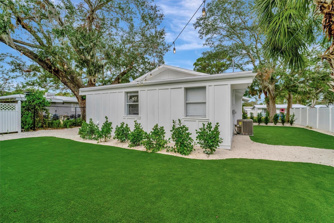
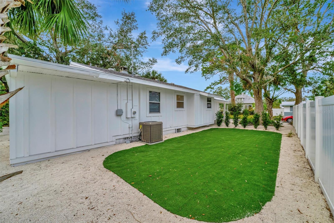
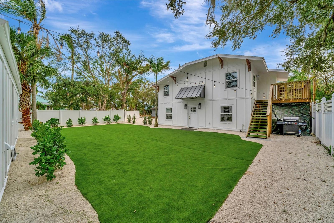
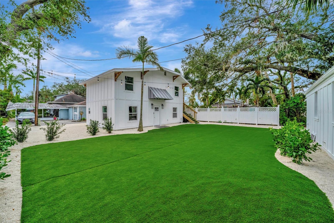
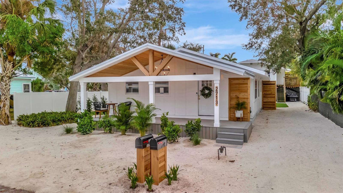
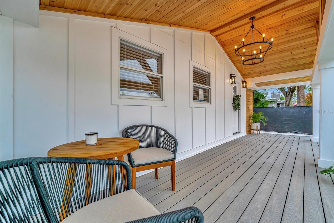
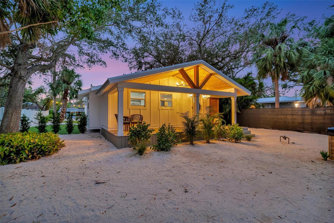
- MLS#: A4636303 ( Residential Income )
- Street Address: 2713 4th Avenue W
- Viewed: 48
- Price: $1,199,500
- Price sqft: $443
- Waterfront: No
- Year Built: 1946
- Bldg sqft: 2710
- Days On Market: 137
- Additional Information
- Geolocation: 27.4963 / -82.5892
- County: MANATEE
- City: BRADENTON
- Zipcode: 34205
- Subdivision: Alfred Tallant Plat
- Provided by: COLDWELL BANKER REALTY
- Contact: Matthew Huffman
- 941-383-6411

- DMCA Notice
-
DescriptionWelcome to this exceptional multi family property in the sought after Riverview District, where modern design meets comfort and convenience. This entire property has been meticulously renovated with high end finishes, offering a custom, modern boho chic aesthetic that flows seamlessly across all units. Each unit is being sold turnkey furnished, making this an ideal opportunity for investors or those seeking multi generational living. Single Family Home: This beautifully renovated 3 bedroom, 2 bathroom home features a spacious, open concept layout with exquisite custom finishes. The exterior boasts a classic board and batten design, while the extended covered porch adds charm and invites you to relax outdoors. Inside, youll find: A stunning master suite with a walk in shower and modern fixtures. A gourmet kitchen with a free standing island featuring butcher block countertops, a farmhouse sink, concrete countertops, and a custom range hood with a pot fillerperfect for culinary enthusiasts. New tile flooring throughout the home for a sleek, cohesive look. A convenient mudroom with a custom drop station leading to the exterior access and shared courtyard. Duplex: The stacked duplex offers two stylish, newly renovated units, each featuring luxury plank flooring and custom kitchens with modern appliances. First Floor: 1 Bedroom, 1 Bathroom Second Floor: 2 Bedrooms, 1 Bathroom Both units are ideal for tenants or family members seeking privacy and comfort. The layout and design of the duplex allow for flexibility, whether you choose to rent or occupy the space. Additional Features: Shared Courtyard: A peaceful outdoor space perfect for entertainment, gardening, or even room for a pool. Outdoor Covered Storage: Keep your RVs, boats, trailers, and more safe and secure with ample storage space. Additional Parking: Enjoy the convenience of an extra parking space for tenants or guests. No HOA Fees: Enjoy the freedom and flexibility that comes with no HOA restrictions. Whether youre looking for a family compound, a rental income property, or a combination of both, this unique property offers endless possibilities. Live in one unit and rent the others, or create the ultimate multi generational living space. Enjoy the true FL lifestyle this property and location provides as you are a short distance to local attractions such as Robinson Preserve, De Soto National Memorial, and Palma Sola Bay, just bring your paddle boards and kayaks!! Boaters can drop in just down the street at Warners Bayou Boat ramp. You will be a short drive or boat ride away to the powdery sand beaches of Anna Maria Island and the Gulf of Mexico. Sport enthusiasts can enjoy the proximity to the Bradenton Golf & Country Club, GT Bray Park equipped with a brand new Pickleball facility that includes 20 courts, world renowned IMG Academy, or catch a Pirates/Marauders baseball game at LECOM Park. Last, but not least you are quick drive to downtown Bradenton with rooftop and waterfront restaurants, a Riverwalk and park along the Manatee River, and a weekly farmers market on main street to explore Dont miss out on this rare opportunity in the highly desirable Riverview District!
Property Location and Similar Properties
All
Similar






Features
Home Owners Association Fee
- 0.00
Carport Spaces
- 0.00
Close Date
- 0000-00-00
Cooling
- Central Air
- Mini-Split Unit(s)
Country
- US
Covered Spaces
- 0.00
Exterior Features
- Balcony
- Courtyard
- Lighting
- Outdoor Grill
- Private Mailbox
Furnished
- Furnished
Garage Spaces
- 0.00
Heating
- Electric
Insurance Expense
- 0.00
Interior Features
- Ceiling Fans(s)
- Dry Bar
- Open Floorplan
- Primary Bedroom Main Floor
- Solid Wood Cabinets
Legal Description
- LOT 4 ALFRED TALLANT SUB:TOGETHER WITH THE FOLLOWING DESC PARCEL: BEG AT THE NW COR OF LOT 45
- RIVERVIEW SUBDIV AS REC IN PB 1 PG 206 PRMCF; TH S 00 DEG 02 MIN 50 SEC W
- ALG THE W
Living Area
- 2710.00
Area Major
- 34205 - Bradenton
Net Operating Income
- 0.00
Open Parking Spaces
- 0.00
Other Expense
- 0.00
Parcel Number
- 3453100059
Pets Allowed
- Yes
Property Type
- Residential Income
Roof
- Shingle
Sewer
- Public Sewer
Tax Year
- 2024
Township
- 34
Utilities
- Electricity Connected
- Water Connected
Views
- 48
Virtual Tour Url
- https://www.propertypanorama.com/instaview/stellar/A4636303
Water Source
- Public
Year Built
- 1946
Zoning Code
- BR_UCC
Listing Data ©2025 Pinellas/Central Pasco REALTOR® Organization
The information provided by this website is for the personal, non-commercial use of consumers and may not be used for any purpose other than to identify prospective properties consumers may be interested in purchasing.Display of MLS data is usually deemed reliable but is NOT guaranteed accurate.
Datafeed Last updated on June 3, 2025 @ 12:00 am
©2006-2025 brokerIDXsites.com - https://brokerIDXsites.com
Sign Up Now for Free!X
Call Direct: Brokerage Office: Mobile: 727.710.4938
Registration Benefits:
- New Listings & Price Reduction Updates sent directly to your email
- Create Your Own Property Search saved for your return visit.
- "Like" Listings and Create a Favorites List
* NOTICE: By creating your free profile, you authorize us to send you periodic emails about new listings that match your saved searches and related real estate information.If you provide your telephone number, you are giving us permission to call you in response to this request, even if this phone number is in the State and/or National Do Not Call Registry.
Already have an account? Login to your account.

