
- Jackie Lynn, Broker,GRI,MRP
- Acclivity Now LLC
- Signed, Sealed, Delivered...Let's Connect!
No Properties Found
- Home
- Property Search
- Search results
- 219 Heritage Isles Way, BRADENTON, FL 34212
Property Photos
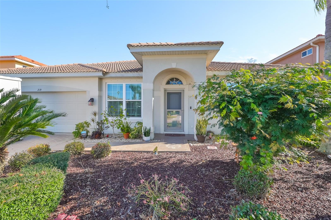

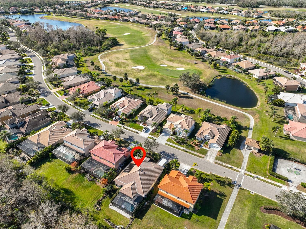
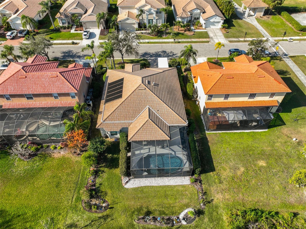
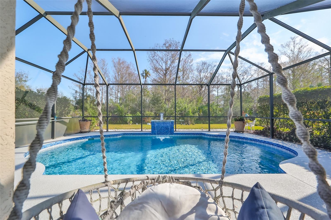
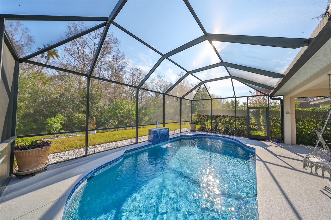
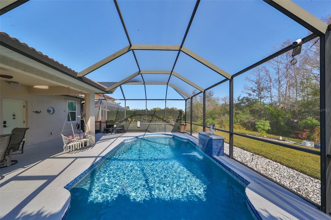
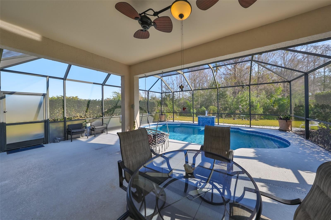
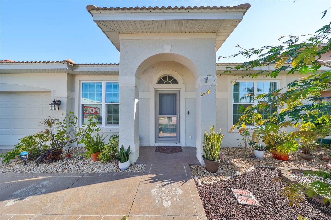
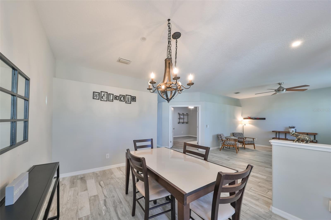
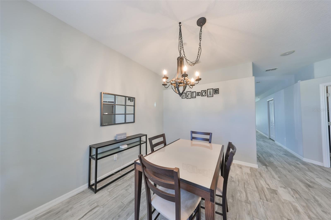
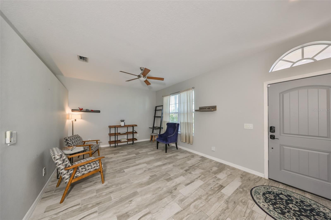
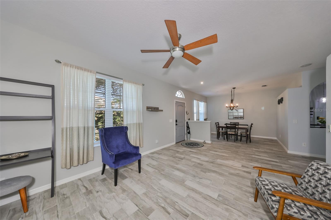
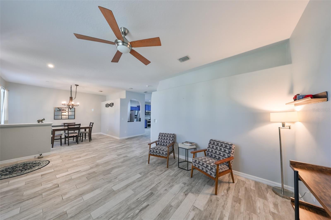
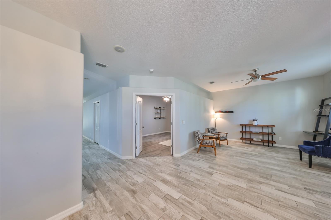
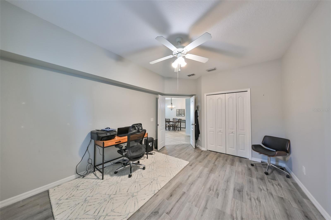
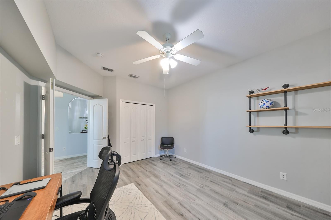
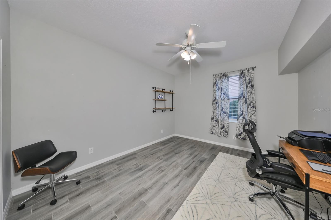
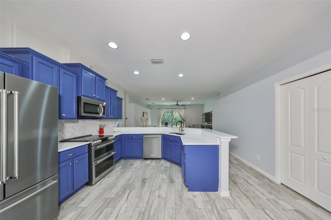
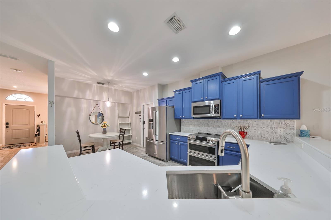
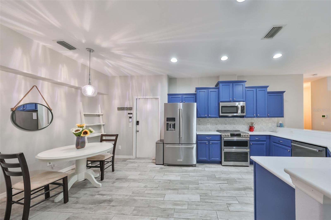
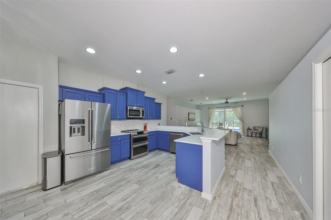
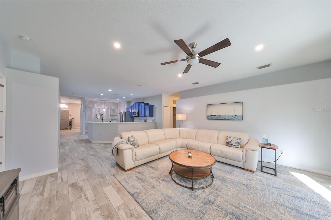
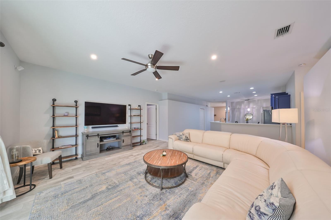
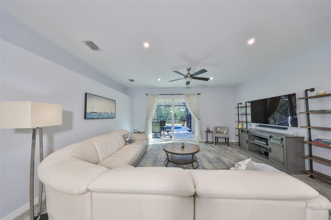
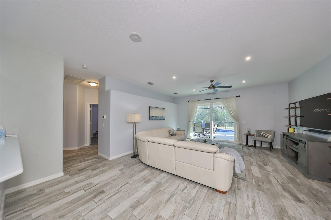
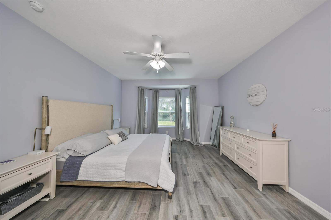
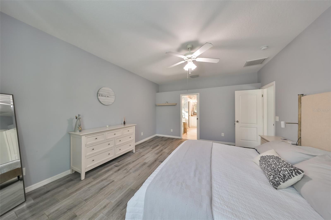
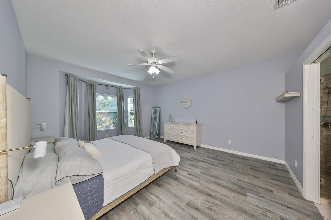
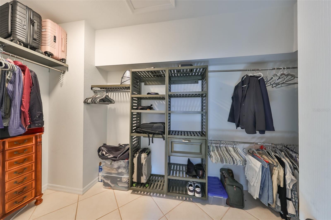
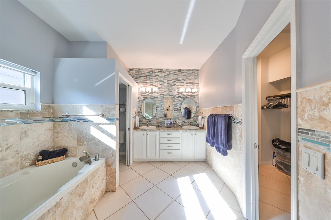
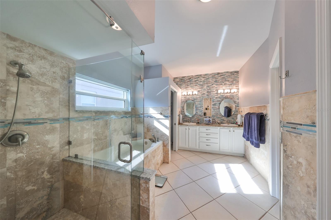
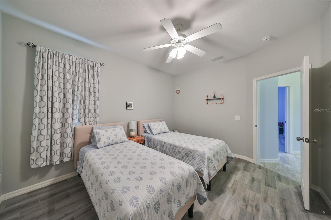
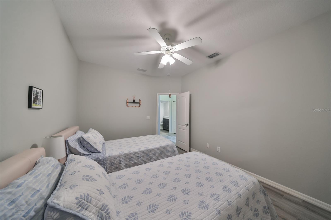
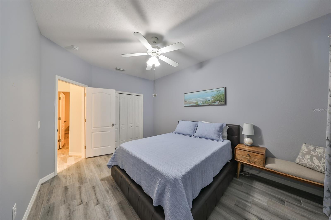
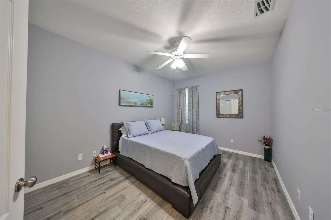
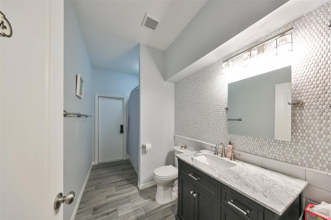
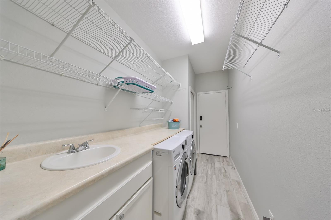
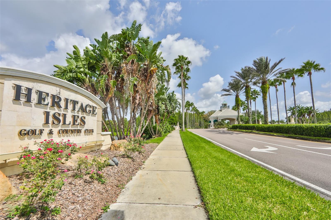
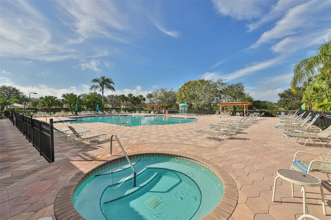
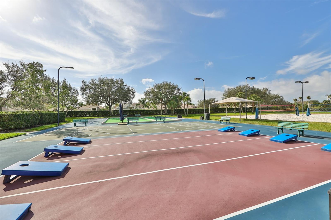
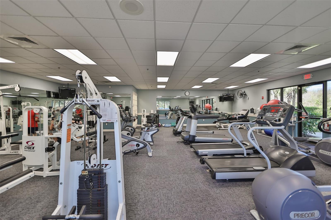
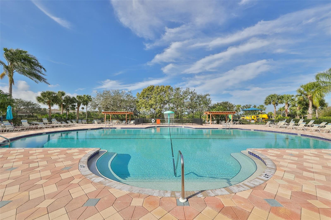
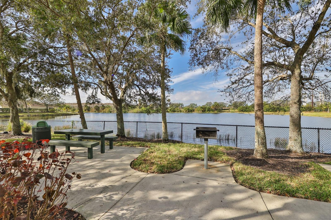
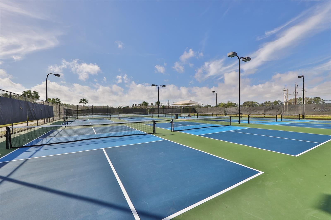
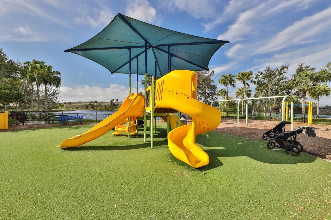
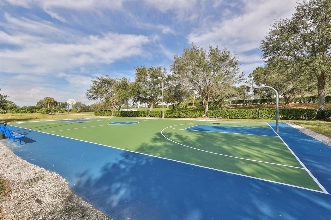
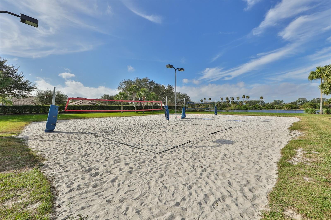




- MLS#: A4636017 ( Residential )
- Street Address: 219 Heritage Isles Way
- Viewed: 17
- Price: $577,278
- Price sqft: $188
- Waterfront: No
- Year Built: 2003
- Bldg sqft: 3068
- Bedrooms: 4
- Total Baths: 2
- Full Baths: 2
- Garage / Parking Spaces: 2
- Days On Market: 156
- Additional Information
- Geolocation: 27.5058 / -82.4591
- County: MANATEE
- City: BRADENTON
- Zipcode: 34212
- Subdivision: Stoneybrook At Heritage Harbou
- Elementary School: Freedom Elementary
- Middle School: Carlos E. Haile Middle
- High School: Parrish Community High
- Provided by: CENTURY 21 BEGGINS ENTERPRISES
- Contact: Delia Valente
- 941-387-8888

- DMCA Notice
-
DescriptionThis beautiful, fully renovated home is located in Stoneybrook, a gated, golf course community just north of Lakewood Ranch in Manatee County, Florida. It has convenient access to I75 and to shopping and recreation, including the nearby Ellenton Outlet Center. It is nestled within the Heritage Harbour Master Association Community, which includes 2500 acres of parks, lakes, and walking. Built in 2003, the home has many upgrades, including AC unit in 2015, water heater 2019, and whole house water filtration system in 2017. A new AC was installed in May 2025. In 2024 the kitchen was updated with new appliances, new backsplash and the cabinets were refinished. The flooring throughout the house has been upgraded to low maintenance wood like ceramic tiles. There is a beautiful heated pool which was converted to salt water in 2024, at which time it was also retiled and resurfaced. The guest bathroom has an exit to the pool area and is fully renovated. The pool cage was rescreened in 2017. All bedroom closets have custom shelving, and there is a speaker system throughout the house. Perhaps the most significant upgrade is that in 2021 2022, all windows and sliding doors were replaced with hurricane grade impact glass which are energy efficient and eliminate the need for hurricane shutters. Come enjoy this beautiful quiet neighborhood. The quiet community has two pools and a spa, basketball, tennis and pickle ball courts, a playground and a gym. The house comes fully furnished.
Property Location and Similar Properties
All
Similar






Features
Appliances
- Convection Oven
- Dishwasher
- Disposal
- Dryer
- Electric Water Heater
- Microwave
- Refrigerator
- Washer
- Water Filtration System
Association Amenities
- Basketball Court
- Clubhouse
- Fitness Center
- Gated
- Golf Course
- Maintenance
- Pickleball Court(s)
- Playground
- Pool
- Spa/Hot Tub
- Tennis Court(s)
- Vehicle Restrictions
- Wheelchair Access
Home Owners Association Fee
- 338.00
Home Owners Association Fee Includes
- Pool
- Maintenance Grounds
- Maintenance
- Management
- Recreational Facilities
Association Name
- Lisa Tombaugh/ John Bittar
Association Phone
- 656-209-7797
Carport Spaces
- 0.00
Close Date
- 0000-00-00
Cooling
- Central Air
Country
- US
Covered Spaces
- 0.00
Exterior Features
- Lighting
- Private Mailbox
- Sidewalk
- Sliding Doors
Flooring
- Ceramic Tile
Furnished
- Partially
Garage Spaces
- 2.00
Heating
- Central
- Electric
High School
- Parrish Community High
Insurance Expense
- 0.00
Interior Features
- Ceiling Fans(s)
- Eat-in Kitchen
- Kitchen/Family Room Combo
- Open Floorplan
- Smart Home
- Solid Surface Counters
- Solid Wood Cabinets
- Split Bedroom
- Stone Counters
- Thermostat
- Walk-In Closet(s)
- Window Treatments
Legal Description
- LOT 159 STONEYBROOK AT HERITAGE HARBOUR SUBPHASE A UNIT 1 PI#11020.0900/9
Levels
- One
Living Area
- 2404.00
Lot Features
- Landscaped
- Level
- Near Golf Course
- On Golf Course
- Sidewalk
- Paved
Middle School
- Carlos E. Haile Middle
Area Major
- 34212 - Bradenton
Net Operating Income
- 0.00
Occupant Type
- Owner
Open Parking Spaces
- 0.00
Other Expense
- 0.00
Parcel Number
- 1102009009
Parking Features
- Driveway
- Garage Door Opener
Pets Allowed
- Yes
Pool Features
- Heated
- In Ground
- Salt Water
- Screen Enclosure
- Tile
Property Type
- Residential
Roof
- Tile
School Elementary
- Freedom Elementary
Sewer
- Public Sewer
Style
- Mediterranean
Tax Year
- 2024
Township
- 34
Utilities
- BB/HS Internet Available
- Cable Connected
- Electricity Connected
- Phone Available
- Sewer Connected
- Sprinkler Recycled
- Underground Utilities
- Water Connected
View
- Trees/Woods
Views
- 17
Virtual Tour Url
- https://www.propertypanorama.com/instaview/stellar/A4636017
Water Source
- Public
Year Built
- 2003
Zoning Code
- PD-MU
Listing Data ©2025 Pinellas/Central Pasco REALTOR® Organization
The information provided by this website is for the personal, non-commercial use of consumers and may not be used for any purpose other than to identify prospective properties consumers may be interested in purchasing.Display of MLS data is usually deemed reliable but is NOT guaranteed accurate.
Datafeed Last updated on June 21, 2025 @ 12:00 am
©2006-2025 brokerIDXsites.com - https://brokerIDXsites.com
Sign Up Now for Free!X
Call Direct: Brokerage Office: Mobile: 727.710.4938
Registration Benefits:
- New Listings & Price Reduction Updates sent directly to your email
- Create Your Own Property Search saved for your return visit.
- "Like" Listings and Create a Favorites List
* NOTICE: By creating your free profile, you authorize us to send you periodic emails about new listings that match your saved searches and related real estate information.If you provide your telephone number, you are giving us permission to call you in response to this request, even if this phone number is in the State and/or National Do Not Call Registry.
Already have an account? Login to your account.

