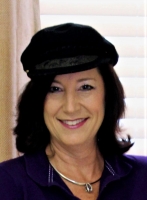
- Jackie Lynn, Broker,GRI,MRP
- Acclivity Now LLC
- Signed, Sealed, Delivered...Let's Connect!
No Properties Found
- Home
- Property Search
- Search results
- 14901 17th Avenue E, BRADENTON, FL 34212
Property Photos
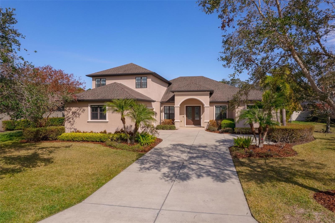

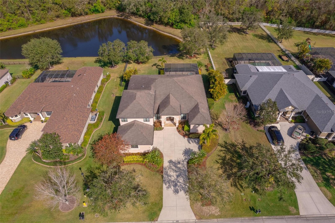
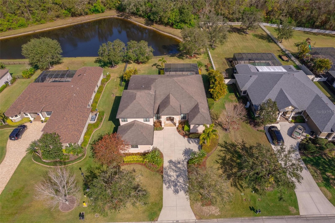
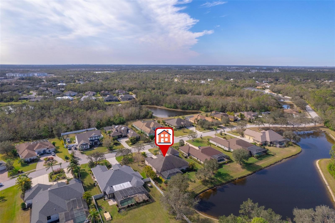
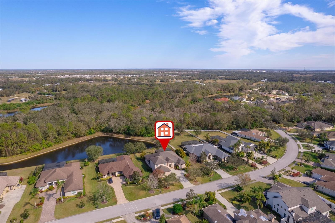
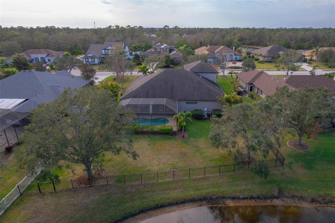
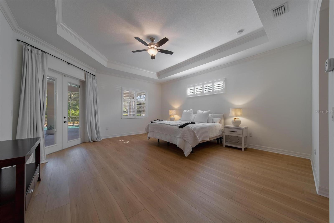
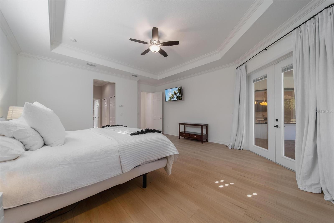
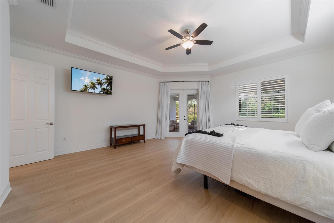
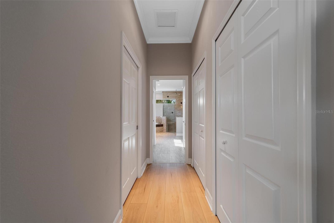
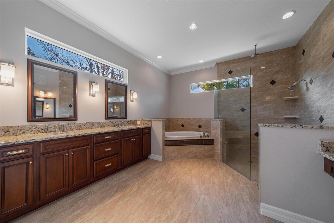
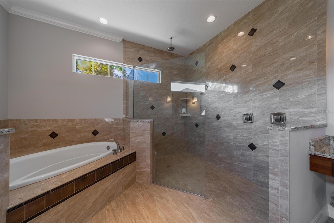
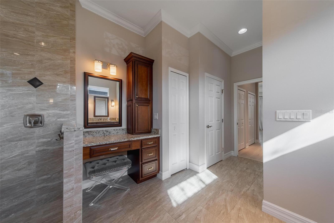
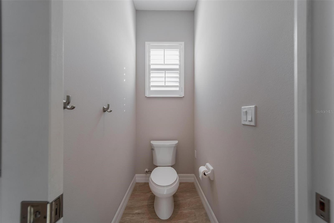
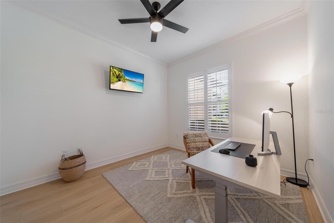
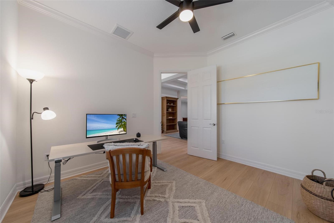
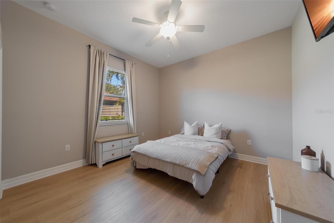
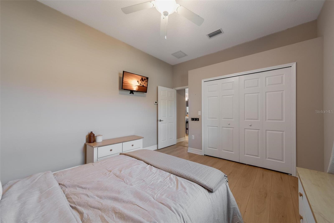
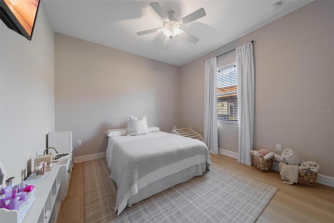
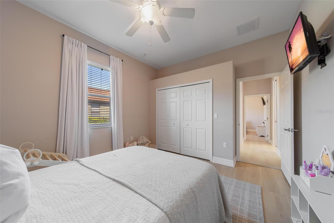
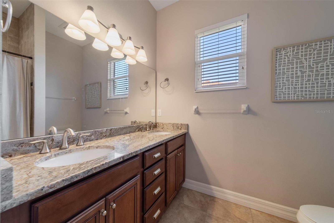
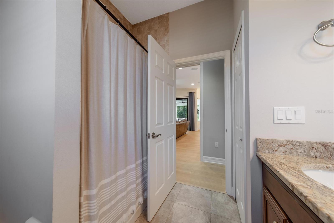
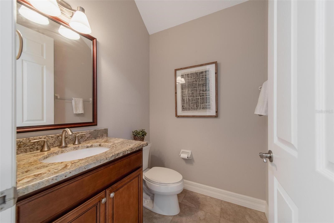
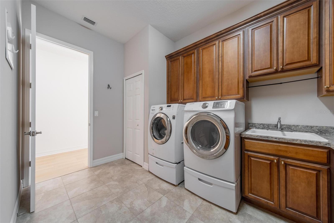
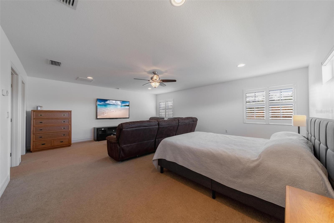
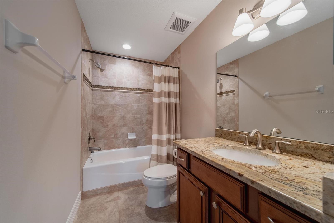
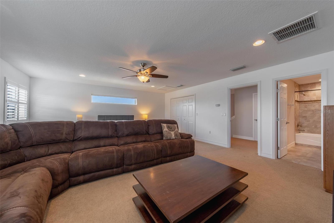
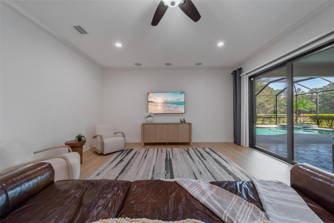
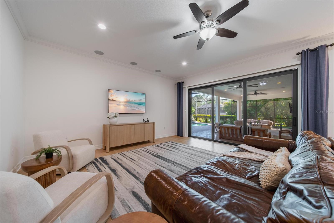
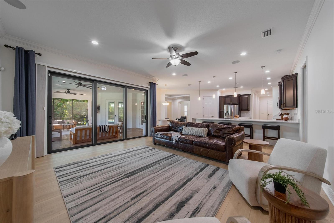
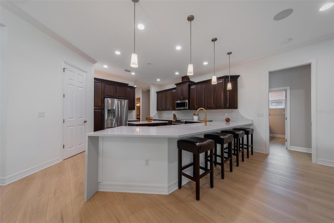
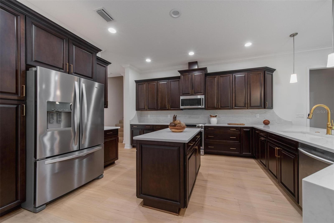
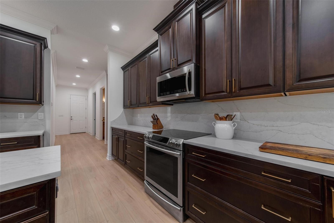
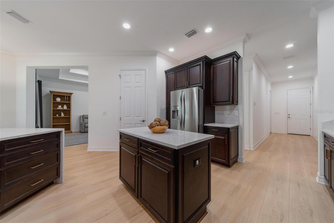
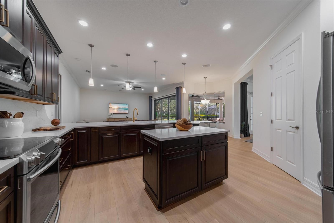
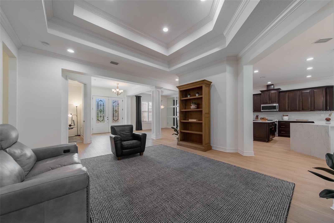
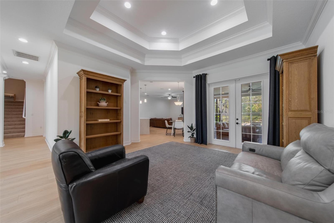
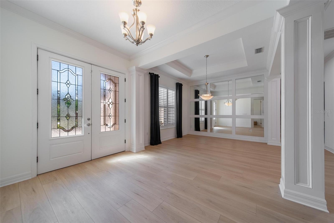
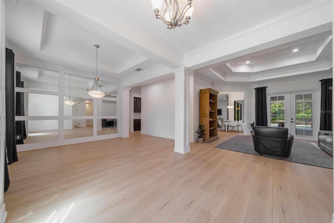
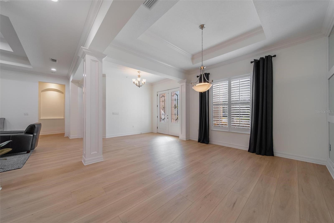
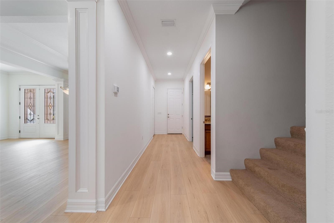
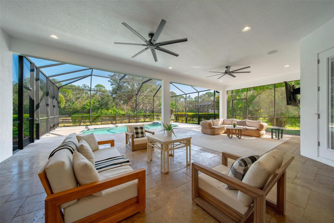
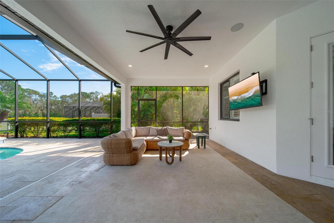
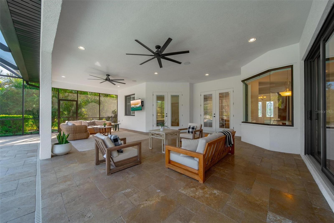
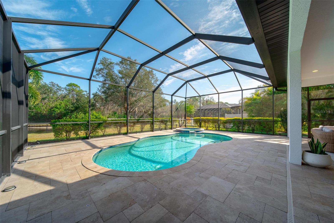
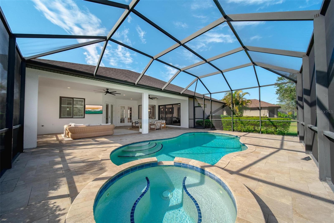
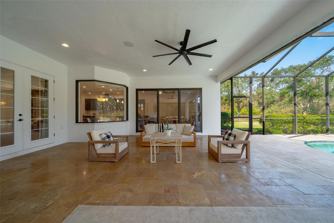
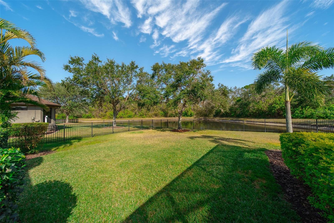
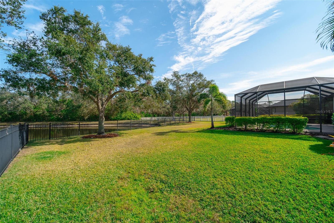
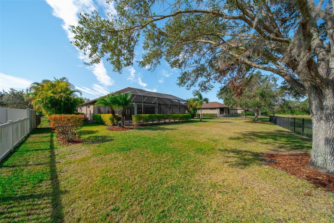
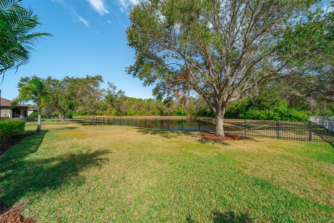
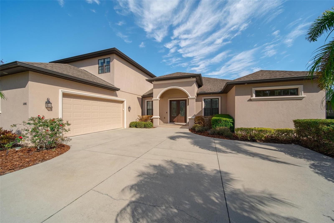
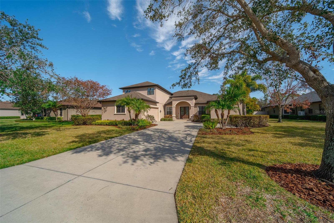
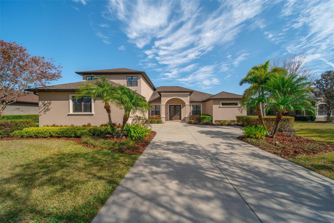
- MLS#: A4635917 ( Residential )
- Street Address: 14901 17th Avenue E
- Viewed: 67
- Price: $995,000
- Price sqft: $191
- Waterfront: Yes
- Wateraccess: Yes
- Waterfront Type: Pond
- Year Built: 2015
- Bldg sqft: 5213
- Bedrooms: 4
- Total Baths: 4
- Full Baths: 3
- 1/2 Baths: 1
- Garage / Parking Spaces: 2
- Days On Market: 163
- Additional Information
- Geolocation: 27.483 / -82.3913
- County: MANATEE
- City: BRADENTON
- Zipcode: 34212
- Subdivision: Mill Creek Ph Viib
- Elementary School: Gene Witt
- Middle School: Carlos E. Haile
- High School: Lakewood Ranch
- Provided by: THE KEYES COMPANY - SARASOTA
- Contact: Richard McQuillan
- 941-362-4100

- DMCA Notice
-
DescriptionElegant Home with Stunning Pool in Sought After Mill Creek Neighborhood. Welcome to this beautifully upgraded residence offering 3,900 square feet of stylish and functional living space in the desirable Mill Creek community. Featuring 4 spacious bedrooms, 3.5 bathrooms, and a dedicated office, this home is designed for both everyday comfort and elegant entertaining. Step inside to soaring ceilings, new A/C system, new luxury plank flooring, and thoughtfully updated fixtures. Impact windows adorned with classic plantation shutters provide peace of mind and timeless charm. The split bedroom layout ensures privacy, with the expansive master suite offering French doors to the lanai, custom closet systems, and a serene retreat from the rest of the home. The gourmet kitchen is a chefs dream, featuring stainless steel appliances, new quartz countertops and backsplash, ample cabinetry, and abundant natural light. The fourth bedroom and a full bath on the upper level create the perfect space for a media room, gym, playroom, or guest suite. Enjoy Florida living at its finest with a fully fenced, beautifully landscaped backyard showcasing a saltwater pool with fountain and hot tub, all overlooking tranquil pond and natural preserve views. The oversized lanai and first floor living areas are equipped with built in speakers and surround soundperfect for entertaining. Additional features include a 2.5 car garage with extra storage, a large laundry room with abundant cabinetry, and a low HOA. Conveniently located near shopping, dining, top rated schools, and Gulf Coast beaches, this exceptional home blends luxury, comfort, and location.
Property Location and Similar Properties
All
Similar






Features
Waterfront Description
- Pond
Appliances
- Dishwasher
- Disposal
- Electric Water Heater
- Microwave
- Range
- Range Hood
- Refrigerator
Home Owners Association Fee
- 600.00
Association Name
- Justin Gonzalez
Association Phone
- 941-529-9595
Builder Model
- Custom
Builder Name
- Cahill
Carport Spaces
- 0.00
Close Date
- 0000-00-00
Cooling
- Central Air
Country
- US
Covered Spaces
- 0.00
Exterior Features
- French Doors
- Rain Gutters
- Sliding Doors
Fencing
- Fenced
- Other
Flooring
- Carpet
- Hardwood
- Laminate
- Tile
Furnished
- Negotiable
Garage Spaces
- 2.00
Green Energy Efficient
- HVAC
- Insulation
- Lighting
- Windows
Heating
- Electric
- Heat Pump
High School
- Lakewood Ranch High
Insurance Expense
- 0.00
Interior Features
- Ceiling Fans(s)
- Coffered Ceiling(s)
- Crown Molding
- Eat-in Kitchen
- High Ceilings
- Kitchen/Family Room Combo
- Open Floorplan
- Primary Bedroom Main Floor
- Solid Surface Counters
- Solid Wood Cabinets
- Split Bedroom
- Stone Counters
- Tray Ceiling(s)
- Walk-In Closet(s)
- Window Treatments
Legal Description
- LOT 7251 MILL CREEK PHASE VII B PI#5687.1760/9
Levels
- Two
Living Area
- 3872.00
Lot Features
- Conservation Area
- In County
- Oversized Lot
- Sidewalk
- Paved
Middle School
- Carlos E. Haile Middle
Area Major
- 34212 - Bradenton
Net Operating Income
- 0.00
Occupant Type
- Owner
Open Parking Spaces
- 0.00
Other Expense
- 0.00
Parcel Number
- 568717609
Pets Allowed
- Yes
Pool Features
- In Ground
Property Condition
- Completed
Property Type
- Residential
Roof
- Shingle
School Elementary
- Gene Witt Elementary
Sewer
- Public Sewer
Style
- Custom
Tax Year
- 2024
Township
- 34S
Utilities
- Cable Connected
- Electricity Connected
- Public
- Sewer Connected
- Sprinkler Recycled
- Underground Utilities
- Water Connected
View
- Trees/Woods
- Water
Views
- 67
Virtual Tour Url
- https://show.tours/v/59c9pXv
Water Source
- Public
Year Built
- 2015
Zoning Code
- PDR
Listing Data ©2025 Pinellas/Central Pasco REALTOR® Organization
The information provided by this website is for the personal, non-commercial use of consumers and may not be used for any purpose other than to identify prospective properties consumers may be interested in purchasing.Display of MLS data is usually deemed reliable but is NOT guaranteed accurate.
Datafeed Last updated on June 29, 2025 @ 12:00 am
©2006-2025 brokerIDXsites.com - https://brokerIDXsites.com
Sign Up Now for Free!X
Call Direct: Brokerage Office: Mobile: 727.710.4938
Registration Benefits:
- New Listings & Price Reduction Updates sent directly to your email
- Create Your Own Property Search saved for your return visit.
- "Like" Listings and Create a Favorites List
* NOTICE: By creating your free profile, you authorize us to send you periodic emails about new listings that match your saved searches and related real estate information.If you provide your telephone number, you are giving us permission to call you in response to this request, even if this phone number is in the State and/or National Do Not Call Registry.
Already have an account? Login to your account.

