
- Jackie Lynn, Broker,GRI,MRP
- Acclivity Now LLC
- Signed, Sealed, Delivered...Let's Connect!
No Properties Found
- Home
- Property Search
- Search results
- 7575 Quinto Drive, SARASOTA, FL 34238
Property Photos
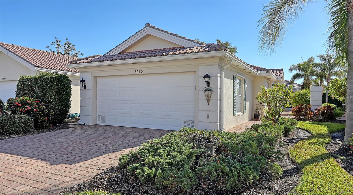

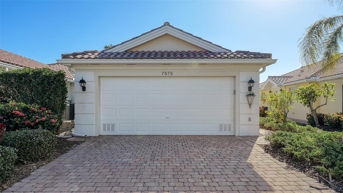
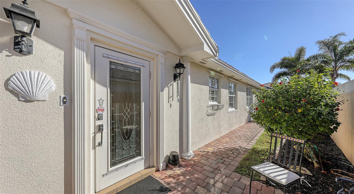
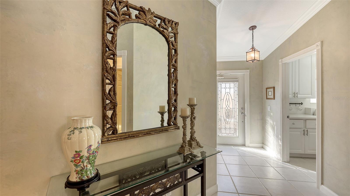
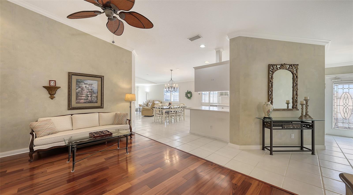
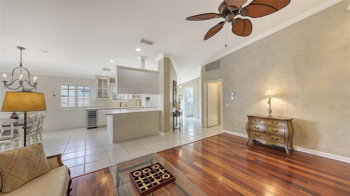
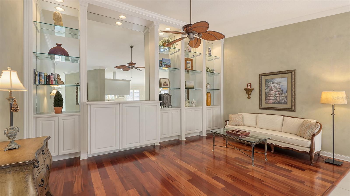
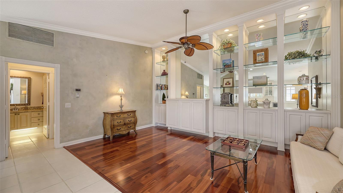
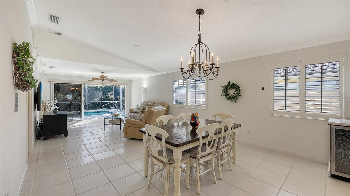
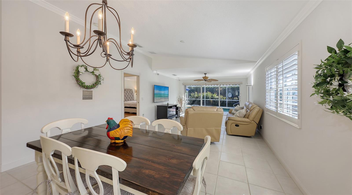
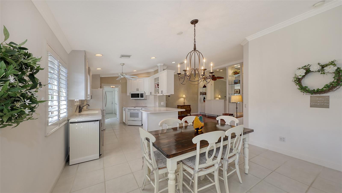
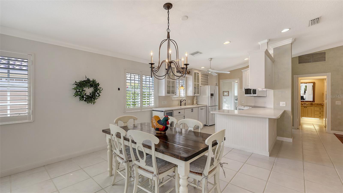
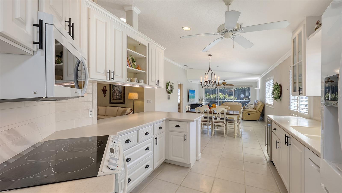
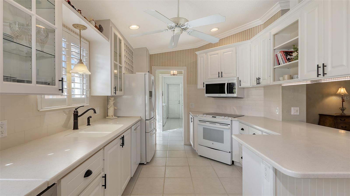
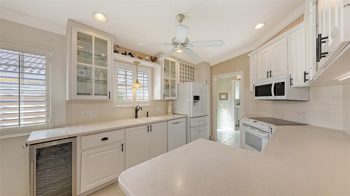
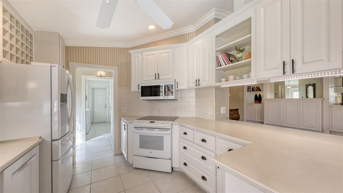
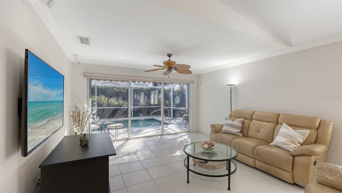
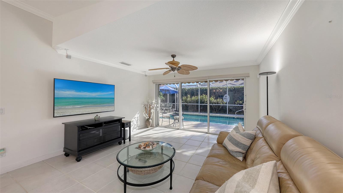
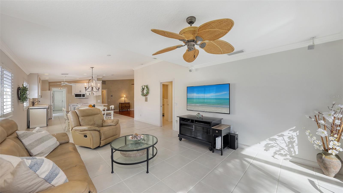
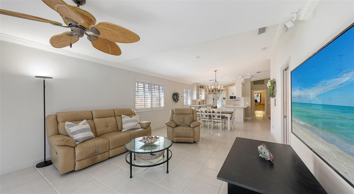
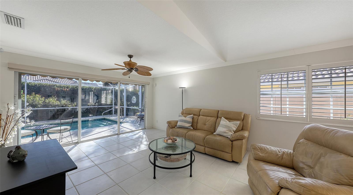
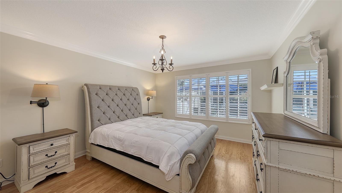
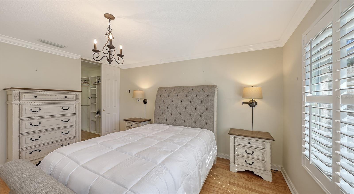
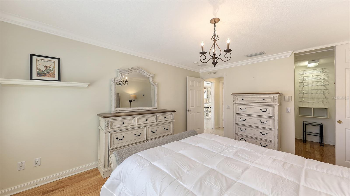
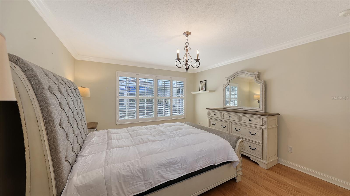
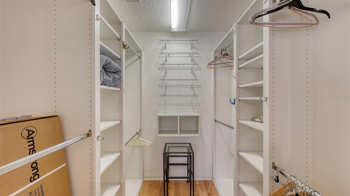
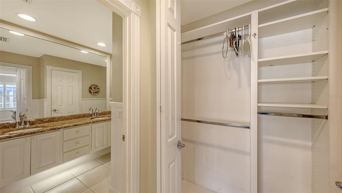
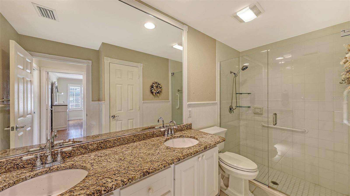
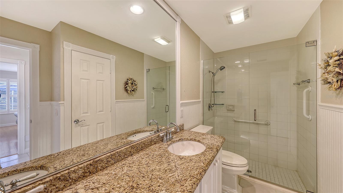
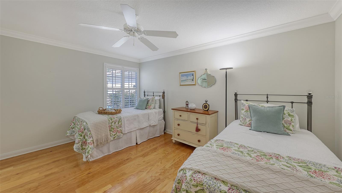
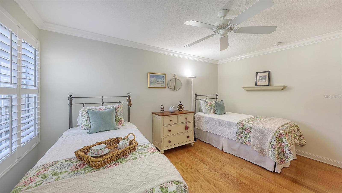
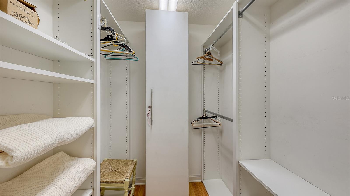
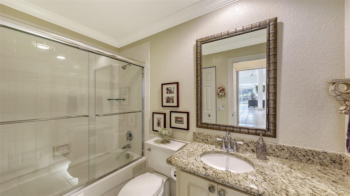
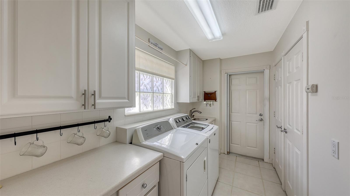
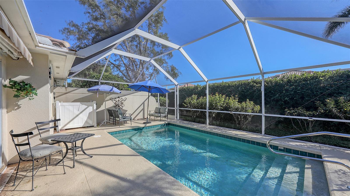
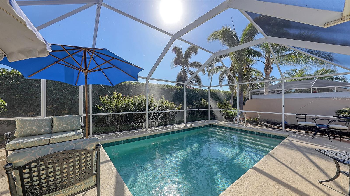
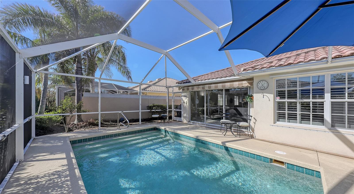
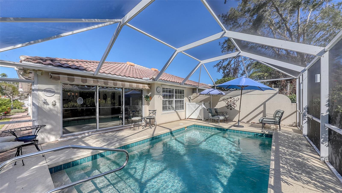
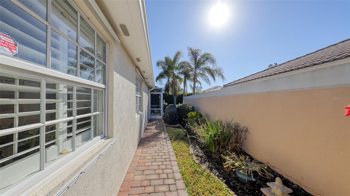
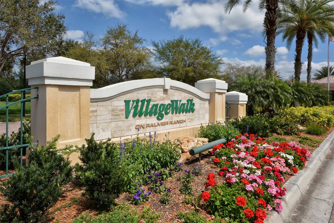
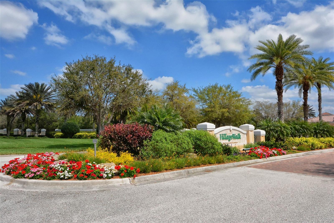
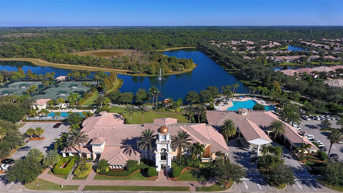
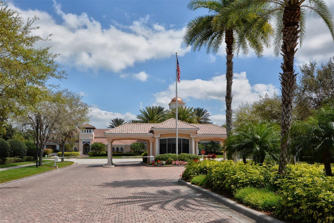
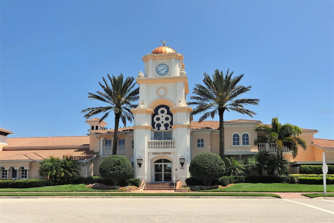
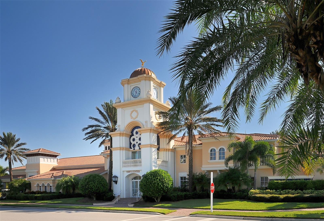
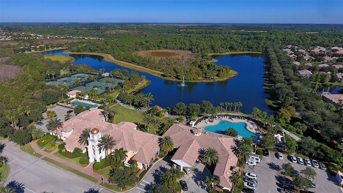
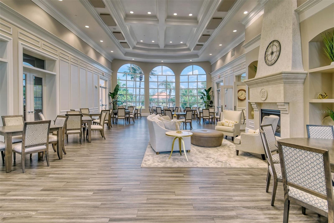
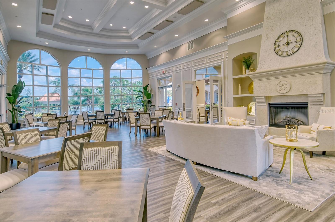
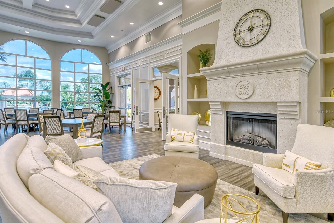
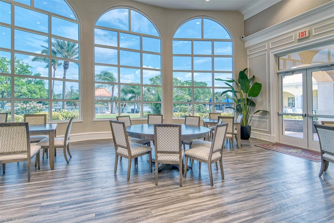
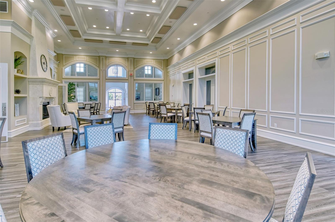
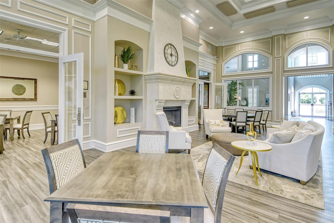
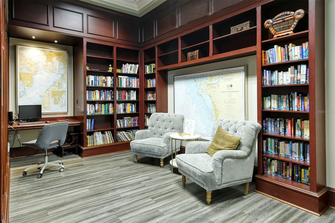
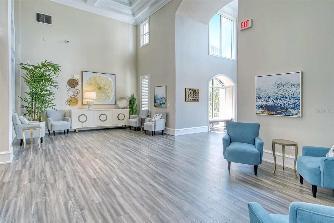
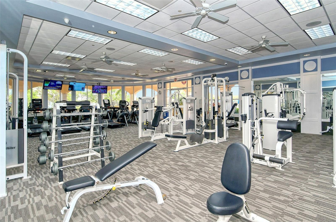
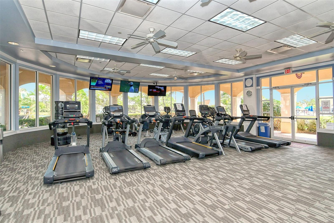
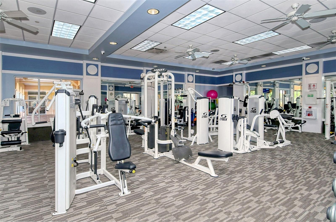
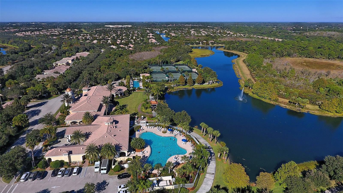
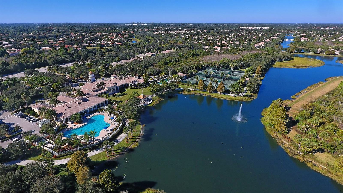
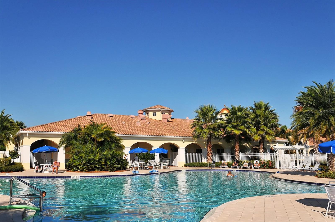
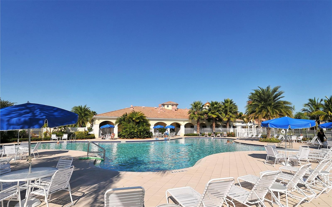
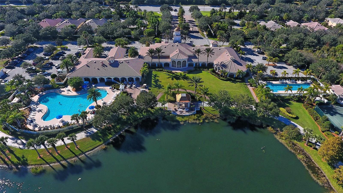
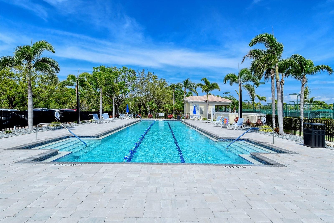
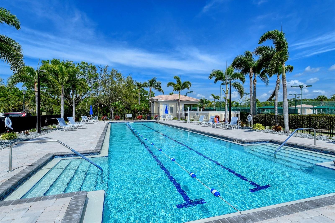
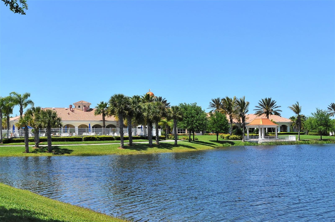
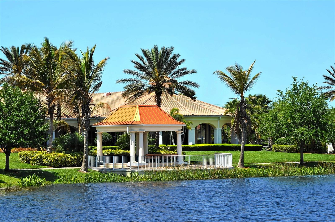
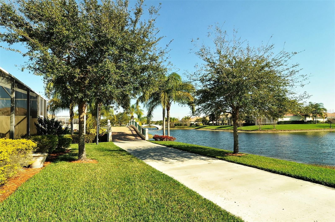
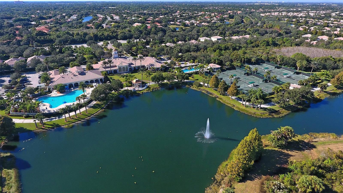
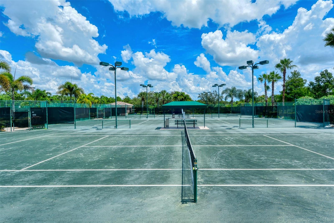
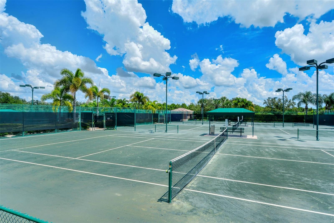
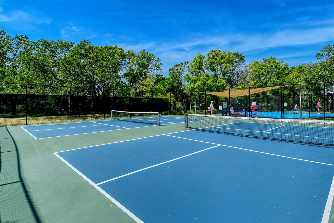
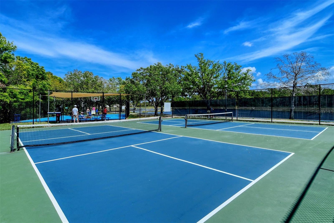
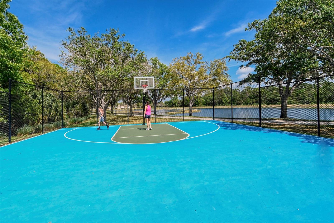
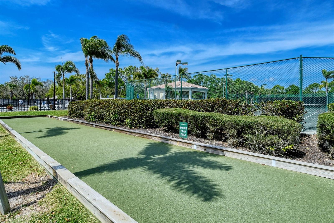
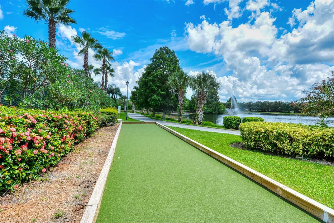
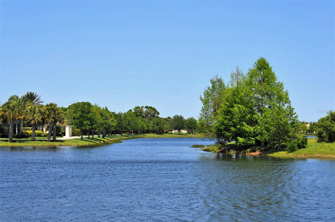

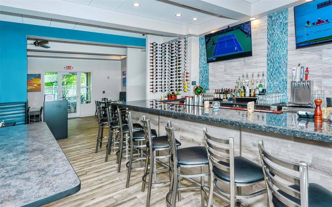
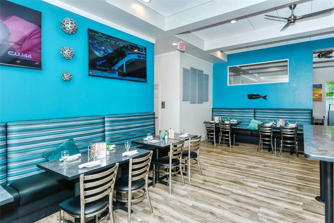
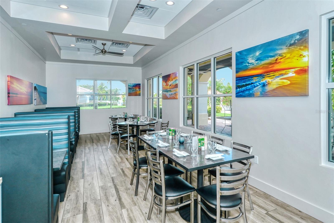
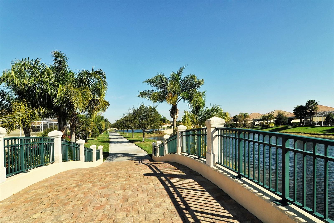
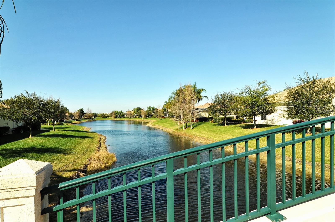
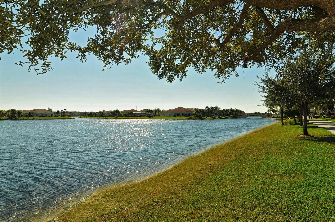
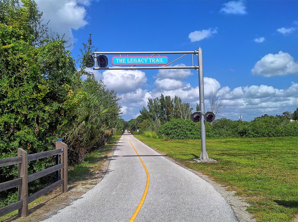
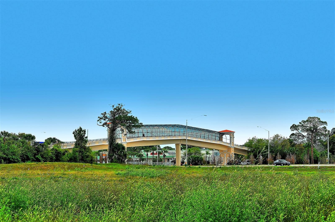
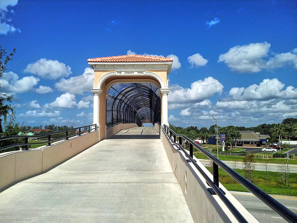
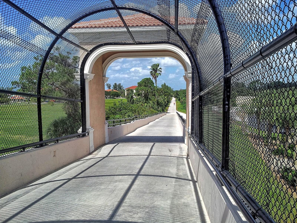
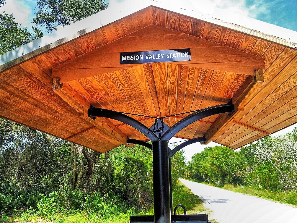
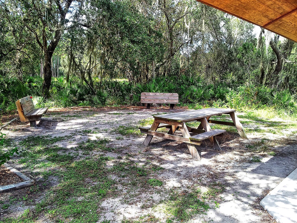
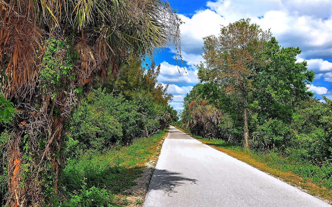
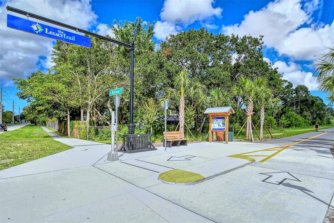
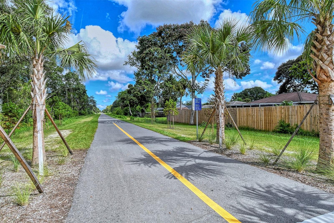
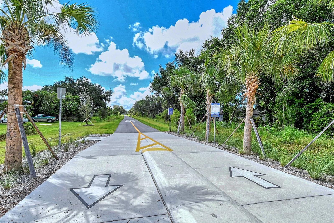
- MLS#: A4635837 ( Residential )
- Street Address: 7575 Quinto Drive
- Viewed: 19
- Price: $494,500
- Price sqft: $233
- Waterfront: No
- Year Built: 2003
- Bldg sqft: 2121
- Bedrooms: 2
- Total Baths: 2
- Full Baths: 2
- Garage / Parking Spaces: 2
- Days On Market: 162
- Additional Information
- Geolocation: 27.2441 / -82.4603
- County: SARASOTA
- City: SARASOTA
- Zipcode: 34238
- Subdivision: Villagewalk
- Elementary School: Ashton Elementary
- Middle School: Sarasota Middle
- High School: Riverview High
- Provided by: RONNIE DEWITT AND ASSOCIATES
- Contact: Ronnie DeWitt
- 941-755-0011

- DMCA Notice
-
DescriptionAnother massive price reduction!!! Beautifully updated, with a private pool, and fully furnished!!! Envision your life in a paradise where your own private pool awaits you every day. This capri iii villa in villagewalk is fully furnished, including brand new primary bedroom furniture, all set for you to start your florida adventure. Also available for lease or lease purchase! Right from the entrance, the great room stands out with its crown molding and a unique hardwood floor, while the rest of the home offers the practicality and cleanliness of tile throughoutno carpet to worry about. But, it's the allure of your private pool that truly defines this villa, complete with a rescreened lanai, retractable awning, and custom lighting for those perfect evenings. The kitchen is where you'll refine your culinary skills, featuring corian countertops, a subway tile backsplash, and modern touches like pull out drawers, glass front cabinets, and a wine fridge. Your primary suite is a haven of tranquility with crown molding, plantation shutters, and a spacious custom walk in closet. The perfectly updated bathroom features granite counters and updated shower doors to elevate your daily routine. Your guests will enjoy their own updated and well appointed bedroom with their very own custom walk in closet, as well as their own tastefully updated bathroom. For storm protection, the home includes clear hurricane shutters for the main living area as well as the glass front door. Villagewalk isn't just about your home; it's about embracing a lifestyle where every amenity is at your fingertips. Dive into the community with a large clubhouse, complete with a fitness center, meeting rooms, and event space for social gatherings. Two geothermal heated pools one for laps and a resort style lagoon for relaxation. Six har tru tennis courts, pickleball, and bocce ball courts for the sports enthusiasts. An on site restaurant and bar for convenient dining. A vibrant town center that includes a hair salon, boutique shopping, and even a gas station for everyday needs. A brand new tiki bar for poolside enjoyment. Miles of walking and biking trails to explore the natural beauty of the area. A staffed gate, providing 24 hour security for peace of mind. An hoa management office on site to handle community affairs effortlessly. The community benefits from underground power lines, significantly reducing power outage risks, with the sarasota fire department nearby for swift emergency response. Villagewalk is minutes from publix, costco, the legacy bike trail, and the world famous white sands of siesta key beach, with downtown sarasota's cultural attractions just 20 minutes away. Despite its coastal allure, this villa provides a sanctuary of safety and resilience, making it an ideal retreat for those seeking both peace of mind and the joys of florida living. This villa offers you not just a home but a gateway to a life filled with convenience, activity, and relaxation. Contact us to see how this can be your new beginning in sarasota, where every day feels like a vacation.
Property Location and Similar Properties
All
Similar






Features
Appliances
- Dishwasher
- Disposal
- Dryer
- Electric Water Heater
- Microwave
- Range
- Refrigerator
- Washer
Association Amenities
- Clubhouse
- Fitness Center
- Gated
- Pickleball Court(s)
- Pool
- Tennis Court(s)
Home Owners Association Fee
- 1389.00
Home Owners Association Fee Includes
- Guard - 24 Hour
- Pool
- Escrow Reserves Fund
- Maintenance Grounds
- Management
- Private Road
Association Name
- Colin Smart
Association Phone
- 941-925-8775
Carport Spaces
- 0.00
Close Date
- 0000-00-00
Cooling
- Central Air
Country
- US
Covered Spaces
- 0.00
Exterior Features
- Hurricane Shutters
- Lighting
- Rain Gutters
Flooring
- Ceramic Tile
- Hardwood
Furnished
- Furnished
Garage Spaces
- 2.00
Heating
- Central
- Electric
High School
- Riverview High
Insurance Expense
- 0.00
Interior Features
- Central Vaccum
- Crown Molding
- Open Floorplan
- Split Bedroom
- Vaulted Ceiling(s)
- Walk-In Closet(s)
Legal Description
- LOT 607
- VILLAGEWALK UNIT 2B
Levels
- One
Living Area
- 1693.00
Middle School
- Sarasota Middle
Area Major
- 34238 - Sarasota/Sarasota Square
Net Operating Income
- 0.00
Occupant Type
- Owner
Open Parking Spaces
- 0.00
Other Expense
- 0.00
Parcel Number
- 0118120007
Parking Features
- Driveway
Pets Allowed
- Breed Restrictions
Pool Features
- Screen Enclosure
Possession
- Close Of Escrow
Property Type
- Residential
Roof
- Tile
School Elementary
- Ashton Elementary
Sewer
- Public Sewer
Style
- Mediterranean
Tax Year
- 2023
Township
- 37
Utilities
- Public
Views
- 19
Virtual Tour Url
- https://pix360.com/phototour4/38805/
Water Source
- Canal/Lake For Irrigation
- Public
Year Built
- 2003
Zoning Code
- RSF2
Listing Data ©2025 Pinellas/Central Pasco REALTOR® Organization
The information provided by this website is for the personal, non-commercial use of consumers and may not be used for any purpose other than to identify prospective properties consumers may be interested in purchasing.Display of MLS data is usually deemed reliable but is NOT guaranteed accurate.
Datafeed Last updated on June 26, 2025 @ 12:00 am
©2006-2025 brokerIDXsites.com - https://brokerIDXsites.com
Sign Up Now for Free!X
Call Direct: Brokerage Office: Mobile: 727.710.4938
Registration Benefits:
- New Listings & Price Reduction Updates sent directly to your email
- Create Your Own Property Search saved for your return visit.
- "Like" Listings and Create a Favorites List
* NOTICE: By creating your free profile, you authorize us to send you periodic emails about new listings that match your saved searches and related real estate information.If you provide your telephone number, you are giving us permission to call you in response to this request, even if this phone number is in the State and/or National Do Not Call Registry.
Already have an account? Login to your account.

