
- Jackie Lynn, Broker,GRI,MRP
- Acclivity Now LLC
- Signed, Sealed, Delivered...Let's Connect!
No Properties Found
- Home
- Property Search
- Search results
- 5023 Tobermory Way, BRADENTON, FL 34211
Property Photos
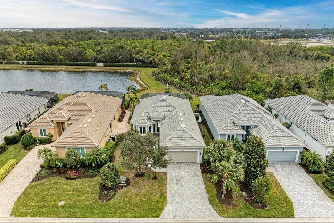

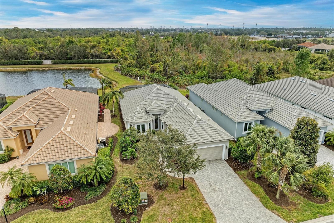
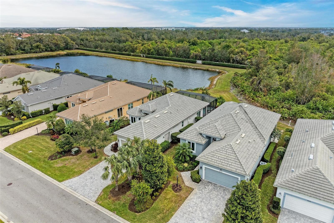
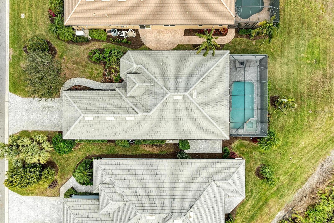
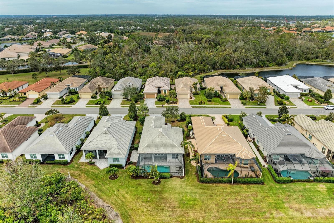
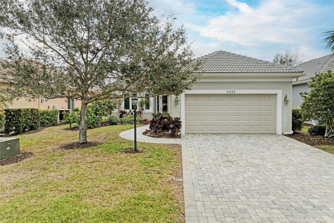
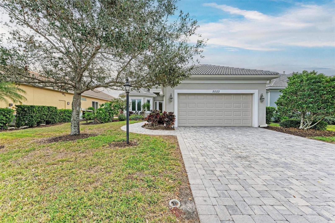
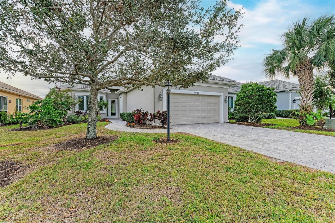
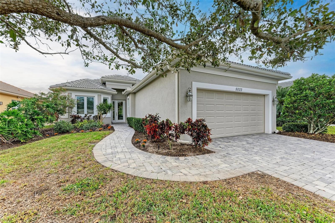
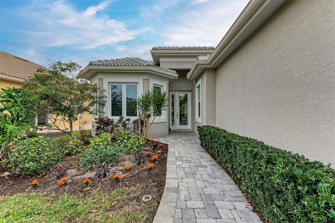
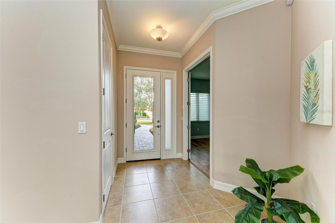
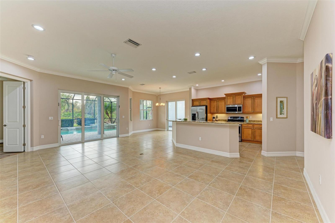
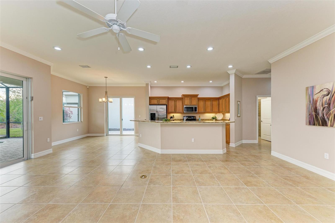
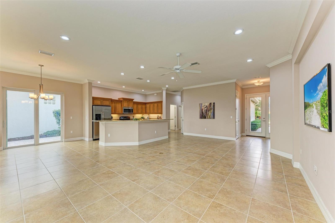
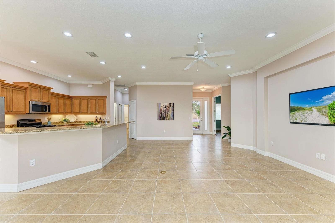
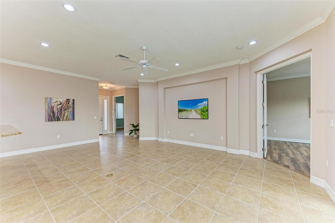
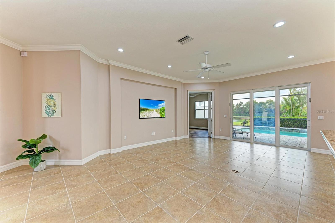
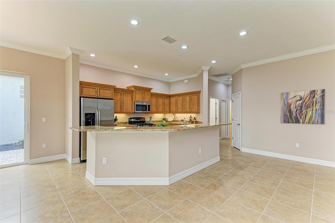
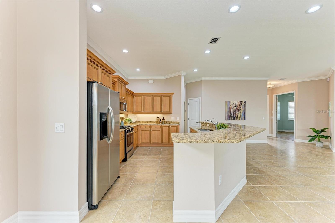
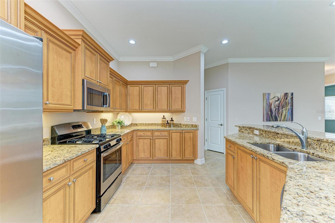
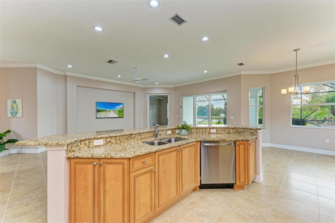
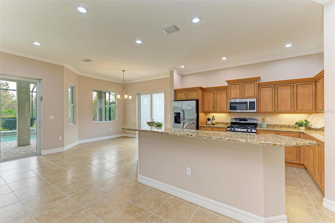
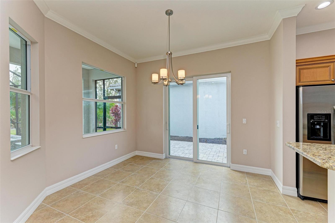
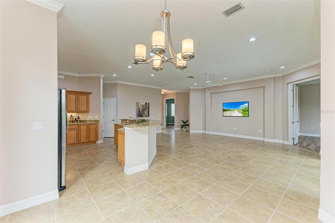
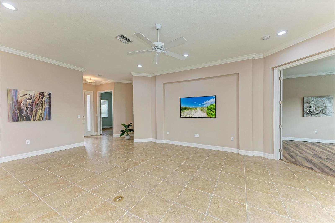
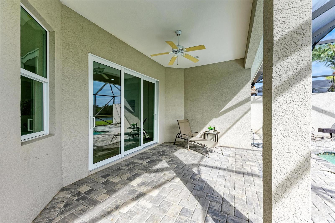
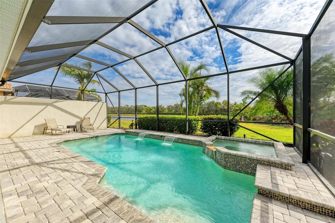
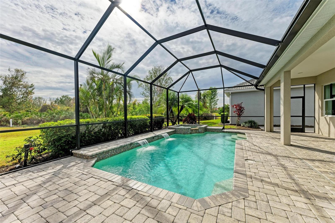
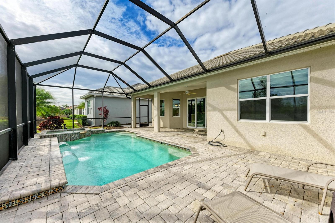
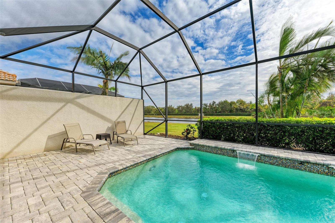
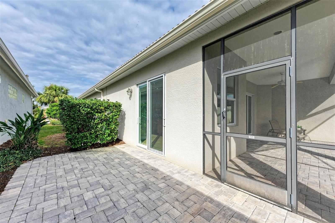
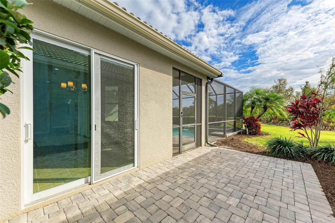
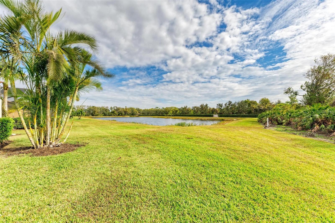
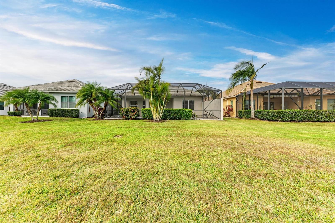
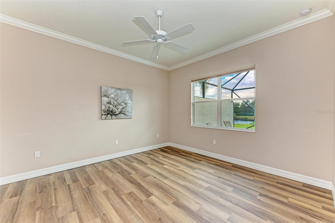
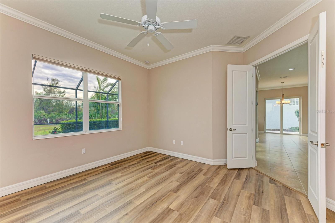
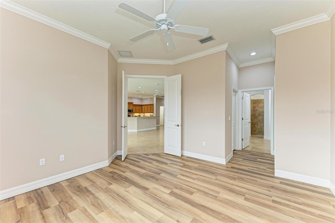
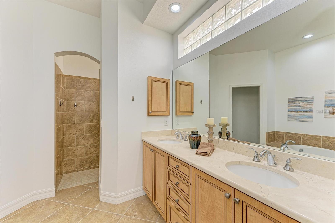
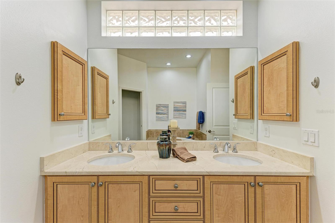
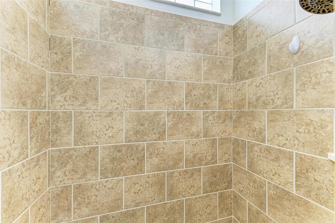
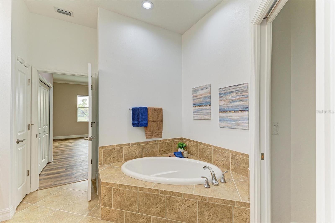
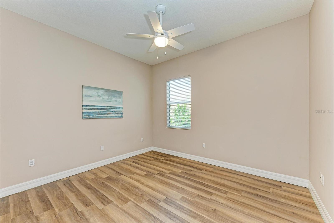
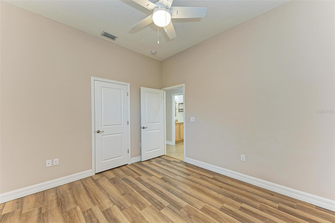
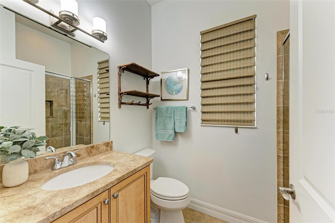
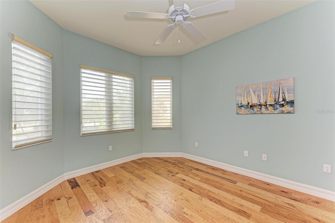
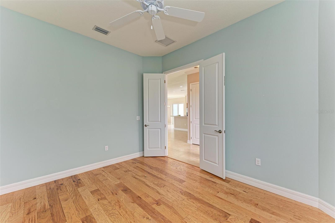
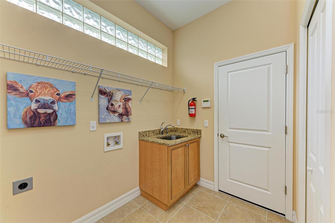
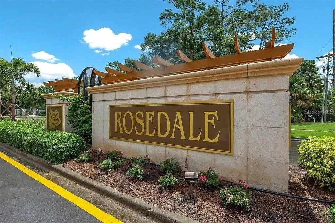
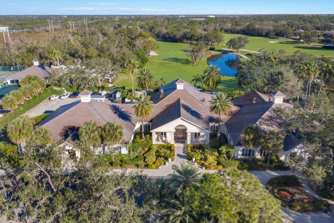
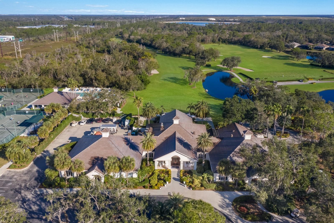
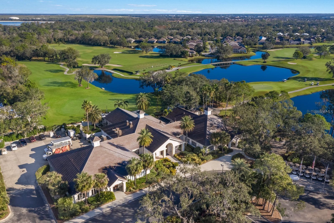
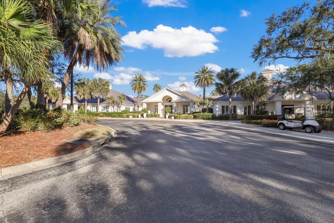
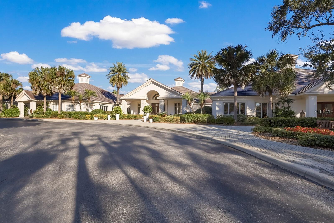
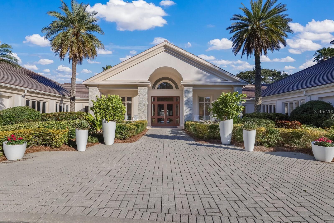
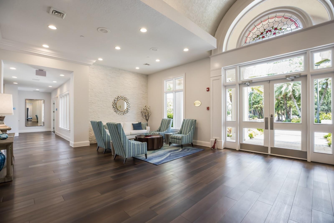
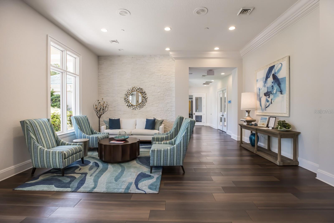
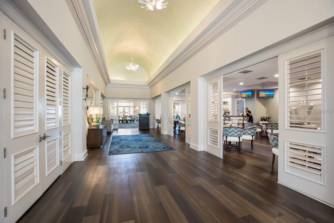
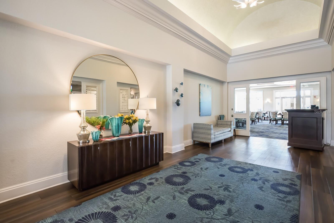
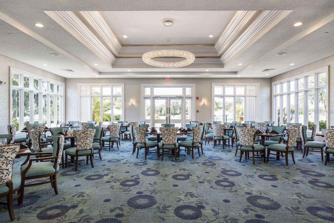
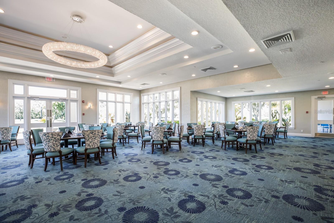
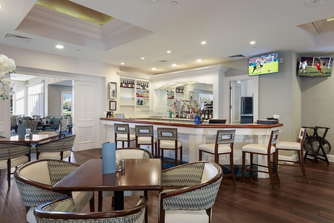
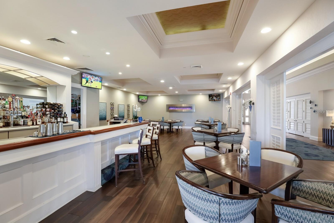
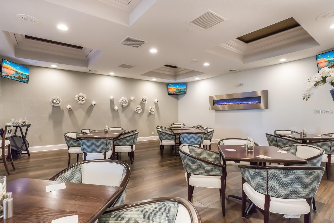
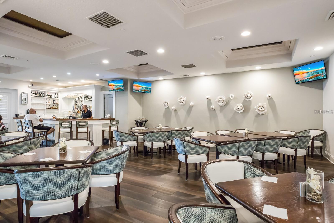
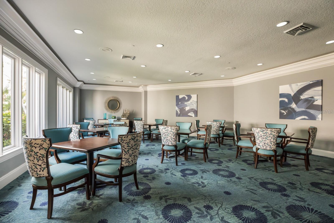
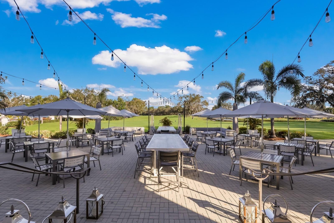
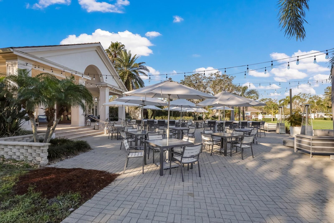
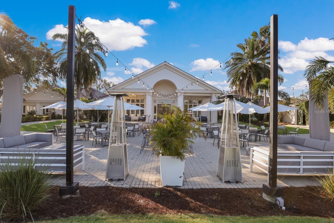
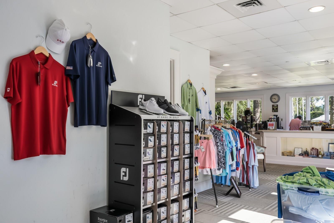
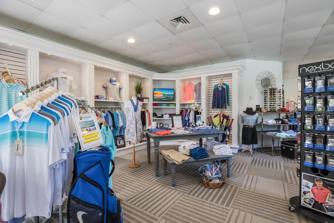
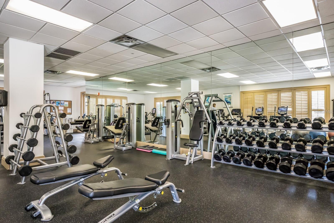
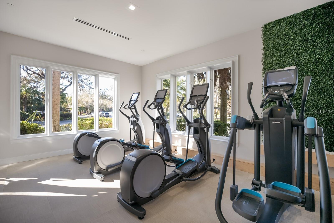
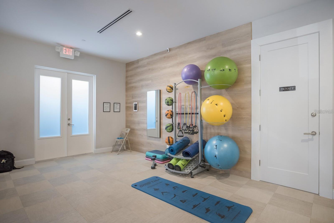
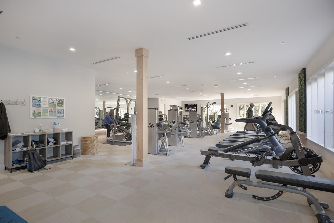
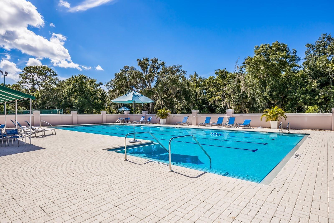
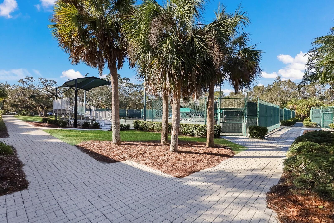
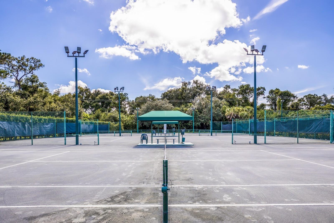
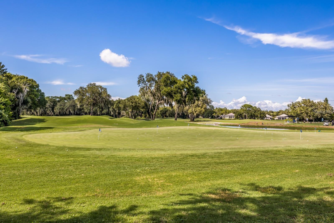
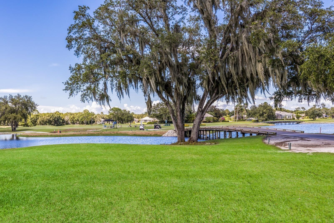
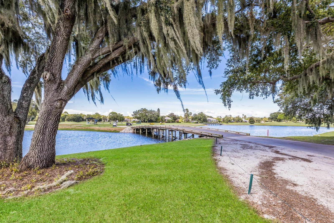
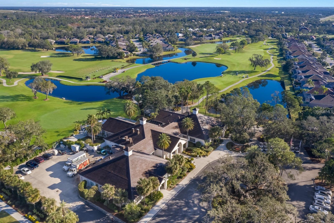
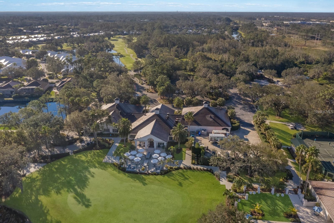
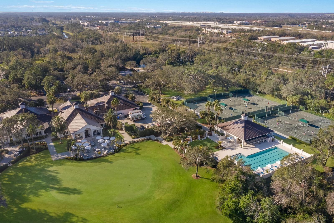
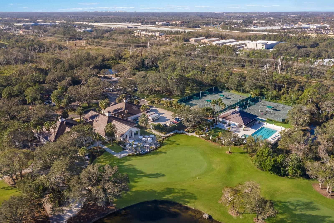
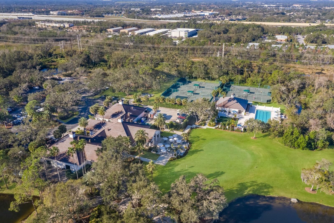
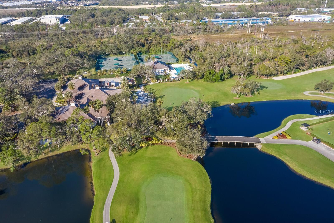
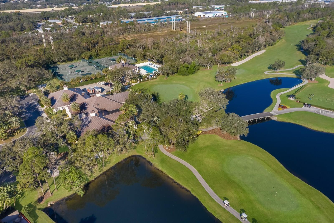
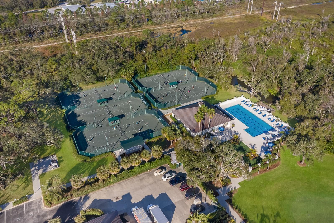
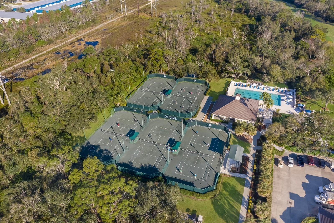
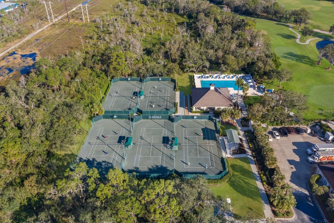
- MLS#: A4635546 ( Residential )
- Street Address: 5023 Tobermory Way
- Viewed: 5
- Price: $575,000
- Price sqft: $225
- Waterfront: Yes
- Wateraccess: Yes
- Waterfront Type: Pond
- Year Built: 2015
- Bldg sqft: 2551
- Bedrooms: 2
- Total Baths: 2
- Full Baths: 2
- Garage / Parking Spaces: 2
- Days On Market: 97
- Additional Information
- Geolocation: 27.4507 / -82.4414
- County: MANATEE
- City: BRADENTON
- Zipcode: 34211
- Subdivision: Rosedale Add Ph I
- Elementary School: Braden River Elementary
- Middle School: Braden River Middle
- High School: Lakewood Ranch High
- Provided by: EXP REALTY LLC
- Contact: Carol Tucker
- 888-883-8509

- DMCA Notice
-
DescriptionWelcome Home to this meticulously maintained, quality built inside and out, low maintenance home offering the perfect combination of comfort and convenience. This 2 bedroom, 2 bathroom residence features a spacious den with hardwood flooring, an open floorplan that is both great for entertaining and a manageable layout, ideal for easy living. The kitchen is well equipped with stainless steel appliances, granite counter tops, and pecan stained cabinetry. Enjoy the serene views of the pond and surrounding wildlife from your private pool and spa area. The master suite features his and her closets, dual sinks, soaking tub, and roman shower. A split floorplan with a second bedroom and full bath. The home includes a 2 car garage plus an additional golf cart garage, providing ample storage space. Don't overlook another key feature of impact windows throughout. Conveniently located in the Lakewood Ranch / Bradenton / Sarasota area and within the desirable gated community of Rosedale Golf and Country Club with 18 hole golf, tennis, junior Olympic size heated pool, workout facility, restaurant and bar with no food minimums. This move in ready home offers a lifestyle of relaxation and recreation and conveniently located to numerous restaurants, UTC Mall, world class beaches, and medical facilities. No CDD fees within this community. Dont miss the opportunity to make this stunning home yours!
Property Location and Similar Properties
All
Similar






Features
Waterfront Description
- Pond
Appliances
- Dishwasher
- Disposal
- Exhaust Fan
- Gas Water Heater
- Microwave
- Range
- Refrigerator
Association Amenities
- Cable TV
- Fence Restrictions
- Gated
- Maintenance
- Optional Additional Fees
- Security
Home Owners Association Fee
- 430.00
Home Owners Association Fee Includes
- Guard - 24 Hour
- Cable TV
- Common Area Taxes
- Pool
- Escrow Reserves Fund
- Internet
- Maintenance Structure
- Management
- Private Road
- Security
Association Name
- Cristina Stewart
Association Phone
- 941-348-2912
Carport Spaces
- 0.00
Close Date
- 0000-00-00
Cooling
- Central Air
Country
- US
Covered Spaces
- 0.00
Exterior Features
- Irrigation System
- Rain Gutters
- Sliding Doors
- Sprinkler Metered
Flooring
- Ceramic Tile
- Luxury Vinyl
- Wood
Garage Spaces
- 2.00
Green Energy Efficient
- Appliances
- Thermostat
- Windows
Heating
- Central
- Heat Pump
High School
- Lakewood Ranch High
Insurance Expense
- 0.00
Interior Features
- Ceiling Fans(s)
- Crown Molding
- In Wall Pest System
- Open Floorplan
- Primary Bedroom Main Floor
- Solid Surface Counters
- Split Bedroom
- Walk-In Closet(s)
- Window Treatments
Legal Description
- LOT 17 ROSEDALE ADDITION PHASE I PI#5794.1885/9
Levels
- One
Living Area
- 1764.00
Lot Features
- Landscaped
- Near Golf Course
- Near Public Transit
- Sidewalk
- Private
Middle School
- Braden River Middle
Area Major
- 34211 - Bradenton/Lakewood Ranch Area
Net Operating Income
- 0.00
Occupant Type
- Vacant
Open Parking Spaces
- 0.00
Other Expense
- 0.00
Parcel Number
- 579418859
Parking Features
- Garage Door Opener
- Golf Cart Garage
- Golf Cart Parking
Pets Allowed
- Cats OK
- Dogs OK
- Yes
Pool Features
- Gunite
- In Ground
- Screen Enclosure
Property Condition
- Completed
Property Type
- Residential
Roof
- Tile
School Elementary
- Braden River Elementary
Sewer
- Public Sewer
Style
- Contemporary
Tax Year
- 2024
Township
- 35
Utilities
- BB/HS Internet Available
- Cable Connected
- Electricity Connected
- Fiber Optics
- Natural Gas Connected
- Public
- Sewer Connected
- Sprinkler Recycled
- Underground Utilities
- Water Connected
View
- Water
Virtual Tour Url
- https://vimeo.com/1051346160
Water Source
- Private
Year Built
- 2015
Listing Data ©2025 Pinellas/Central Pasco REALTOR® Organization
The information provided by this website is for the personal, non-commercial use of consumers and may not be used for any purpose other than to identify prospective properties consumers may be interested in purchasing.Display of MLS data is usually deemed reliable but is NOT guaranteed accurate.
Datafeed Last updated on May 6, 2025 @ 12:00 am
©2006-2025 brokerIDXsites.com - https://brokerIDXsites.com
Sign Up Now for Free!X
Call Direct: Brokerage Office: Mobile: 727.710.4938
Registration Benefits:
- New Listings & Price Reduction Updates sent directly to your email
- Create Your Own Property Search saved for your return visit.
- "Like" Listings and Create a Favorites List
* NOTICE: By creating your free profile, you authorize us to send you periodic emails about new listings that match your saved searches and related real estate information.If you provide your telephone number, you are giving us permission to call you in response to this request, even if this phone number is in the State and/or National Do Not Call Registry.
Already have an account? Login to your account.

