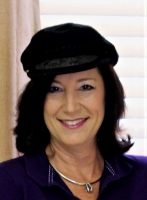
- Jackie Lynn, Broker,GRI,MRP
- Acclivity Now LLC
- Signed, Sealed, Delivered...Let's Connect!
No Properties Found
- Home
- Property Search
- Search results
- 8725 Sundance Loop, SARASOTA, FL 34238
Property Photos
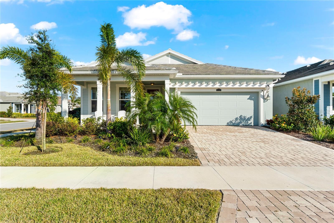

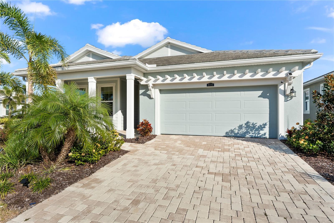
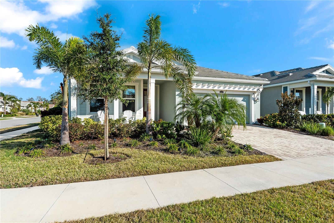
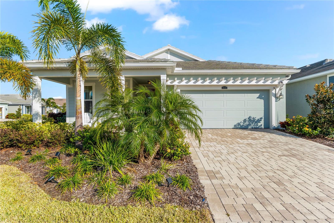
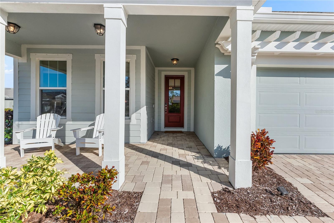
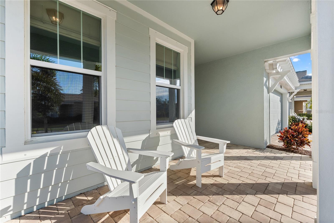
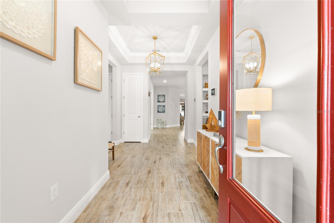
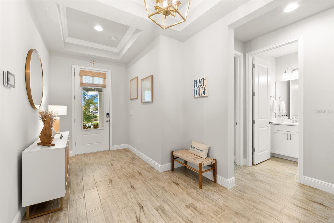
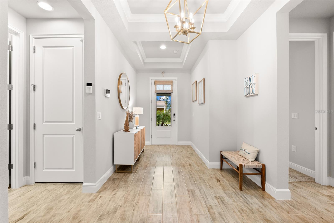
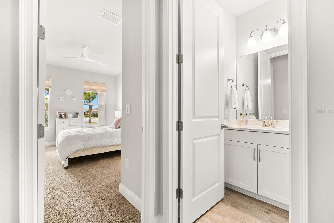
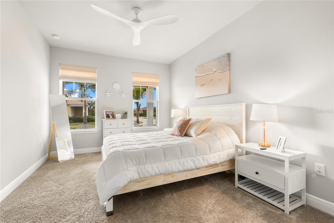
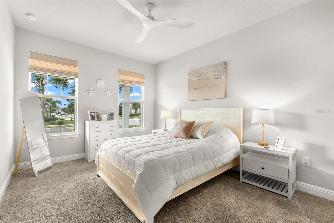
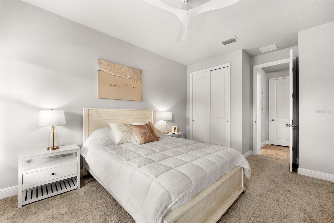
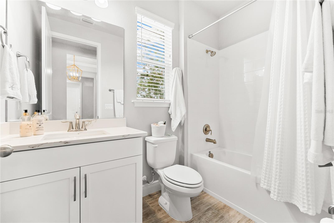
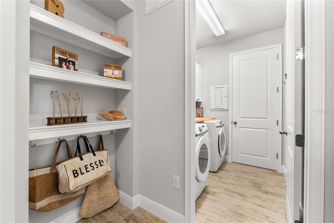
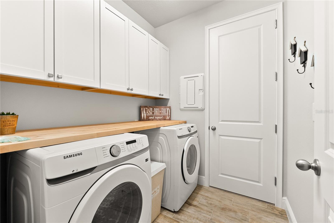
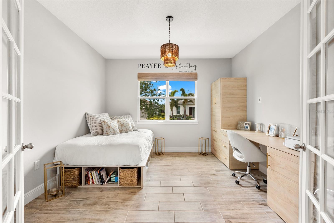
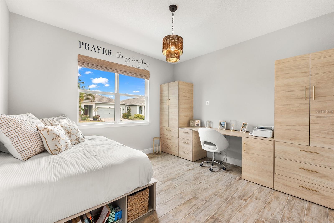
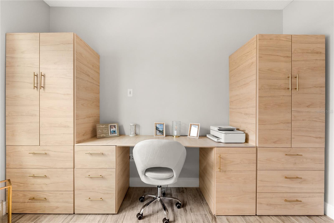
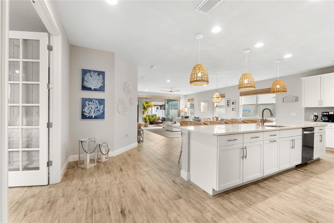
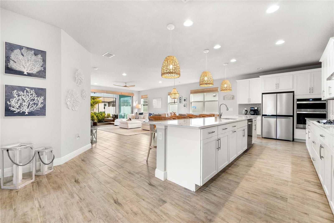
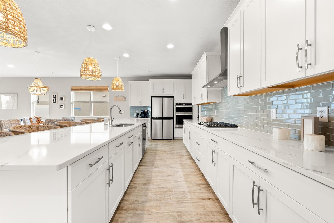
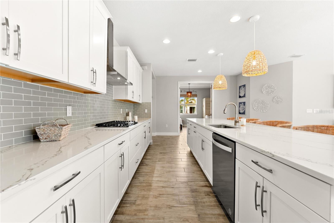
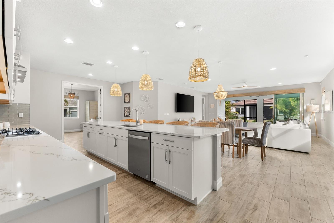
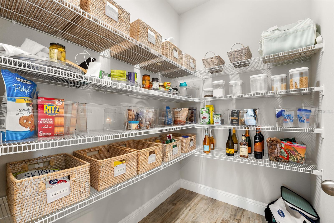
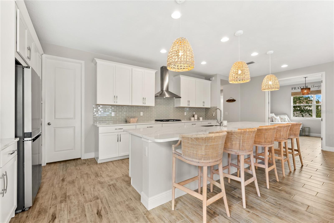
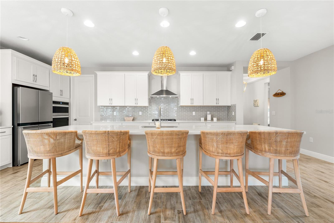
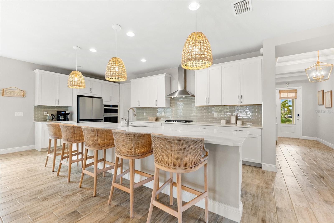
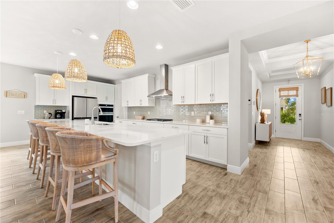
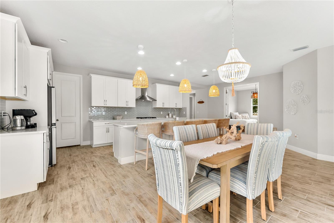
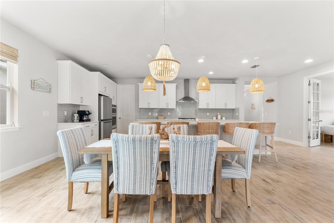
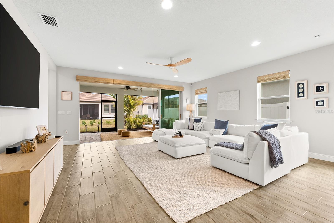
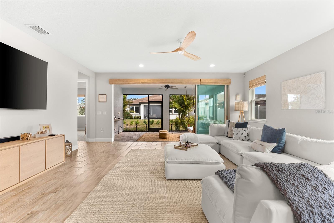
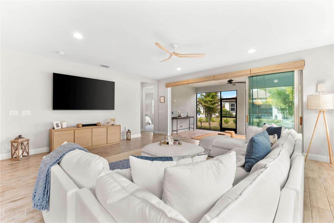
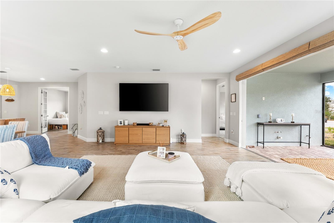
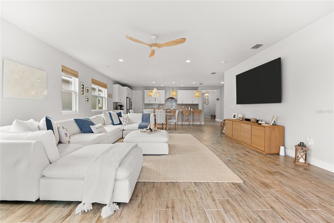
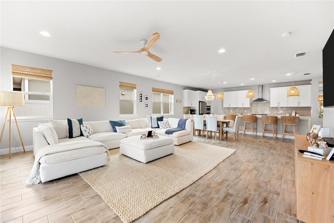
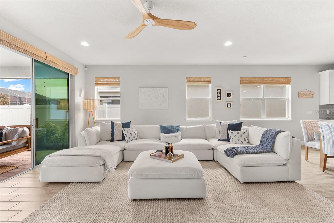
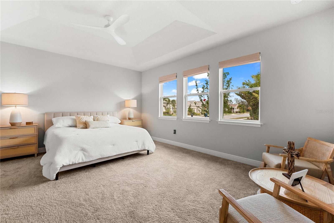
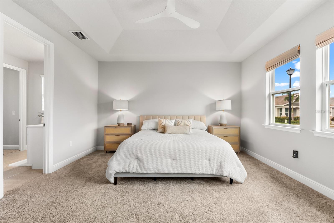
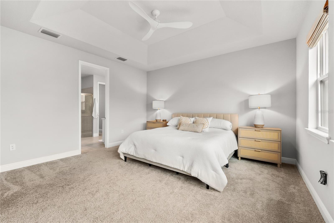
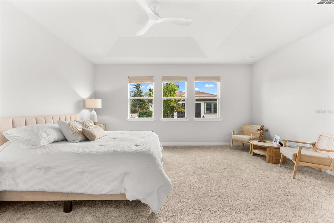
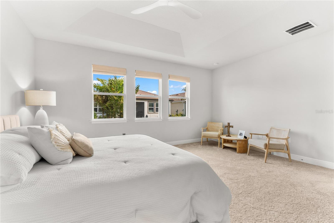
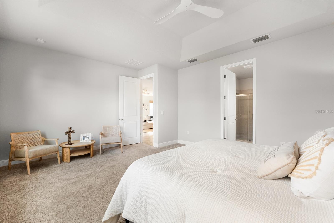
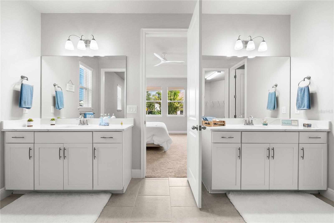
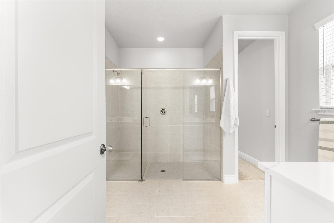
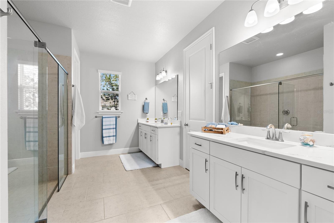
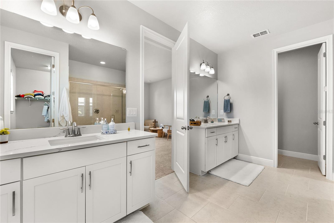
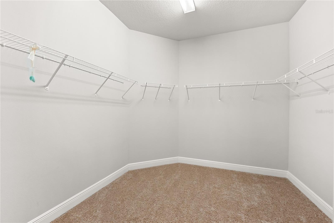
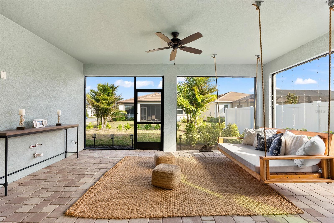
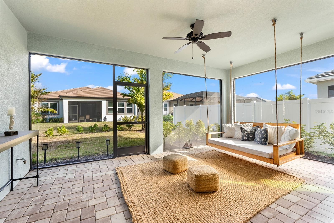
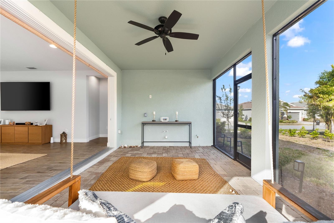
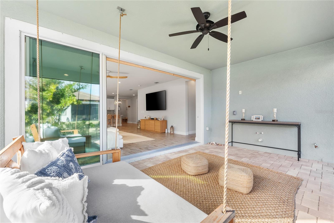
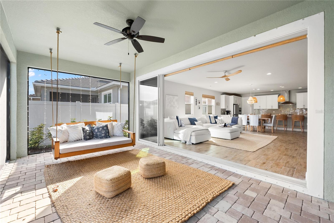
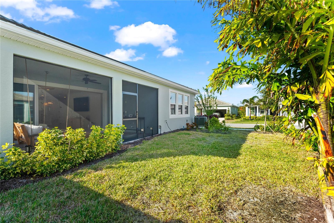
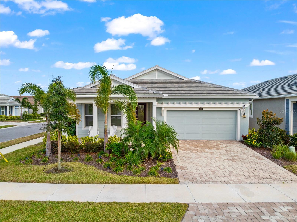
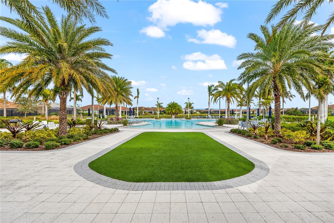
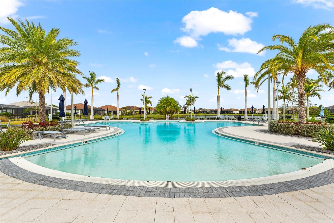
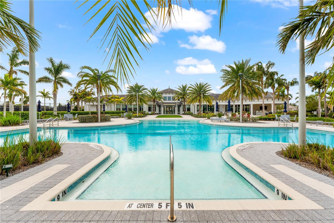
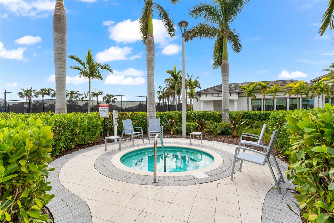
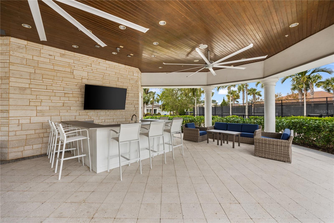
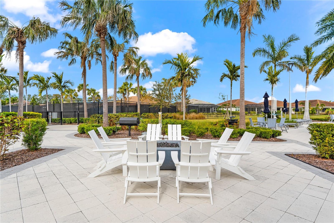
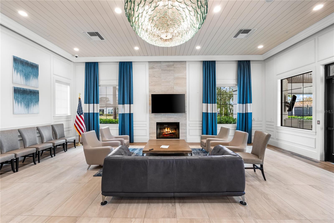
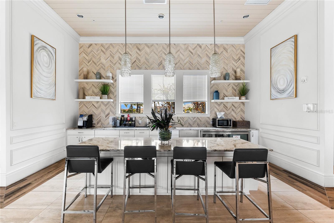
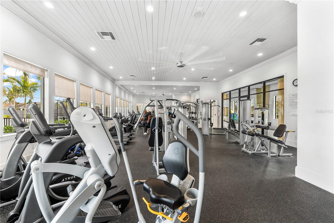
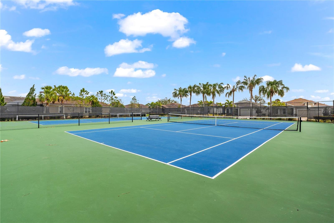
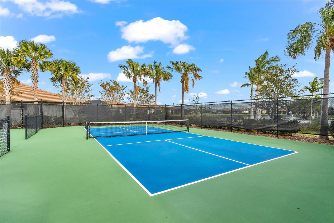
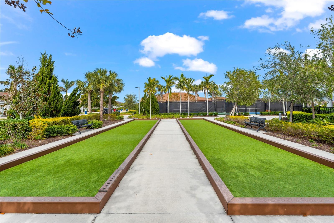
- MLS#: A4635502 ( Residential )
- Street Address: 8725 Sundance Loop
- Viewed: 56
- Price: $899,000
- Price sqft: $281
- Waterfront: No
- Year Built: 2023
- Bldg sqft: 3199
- Bedrooms: 2
- Total Baths: 2
- Full Baths: 2
- Garage / Parking Spaces: 2
- Days On Market: 141
- Additional Information
- Geolocation: 27.2601 / -82.4547
- County: SARASOTA
- City: SARASOTA
- Zipcode: 34238
- Subdivision: Sunrise Preserve Ph 5
- Elementary School: Ashton Elementary
- Middle School: Sarasota Middle
- High School: Riverview High
- Provided by: WILLIAM RAVEIS REAL ESTATE
- Contact: Jennifer Thompson, PA
- 941-867-3901

- DMCA Notice
-
DescriptionWelcome to your dream home in Sunrise Preserve at Palmer Ranch! This beautifully upgraded residence offers an open and inviting floor plan with luxurious designer touches throughout. The popular Dayspring model features an open concept design, with the kitchen seamlessly flowing into the great room, dining area, and the covered, screened in porch. The split floor plan provides added privacy, featuring two spacious bedrooms, two bathrooms, and large walk in closets. An office/den, thoughtfully outfitted with custom IKEA designed closets, is currently being used as a third bedroom, offering flexibility for family or guests. The chefs dream kitchen is a true centerpiece, boasting a generously sized island, sleek quartz countertops, stainless steel appliances, gas cooking, and a walk in pantryperfect for entertaining or enjoying quiet meals at home. This home is not located in a flood zone and sustained no damage from the 2024 storms, offering peace of mind. Residents of Sunrise Preserve enjoy a resort style clubhouse with incredible amenities, including a zero entry pool, state of the art fitness center, pickleball and tennis courts, bocce ball, a cozy fire pit, and so much more. This maintenance free community also includes irrigation in the low HOA fee. Ideally located, Sunrise Preserve is just minutes from shopping, dining, top rated medical facilities, downtown Sarasota, I 75, and the beautiful Gulf Coast beaches. Dont miss the opportunity to make this stunning home your own!
Property Location and Similar Properties
All
Similar






Features
Appliances
- Built-In Oven
- Convection Oven
- Cooktop
- Dishwasher
- Disposal
- Dryer
- Gas Water Heater
- Microwave
- Range
- Range Hood
- Refrigerator
- Tankless Water Heater
- Washer
- Water Filtration System
- Water Softener
Association Amenities
- Clubhouse
- Fitness Center
- Gated
Home Owners Association Fee
- 400.28
Home Owners Association Fee Includes
- Guard - 24 Hour
- Pool
- Escrow Reserves Fund
- Maintenance Grounds
- Private Road
- Recreational Facilities
Association Name
- First Service Residential / Michelle LeCroy
Association Phone
- 941-217-6724
Builder Model
- Dayspring
Builder Name
- Mattamy
Carport Spaces
- 0.00
Close Date
- 0000-00-00
Cooling
- Central Air
- Humidity Control
Country
- US
Covered Spaces
- 0.00
Exterior Features
- Hurricane Shutters
- Lighting
- Sidewalk
- Sliding Doors
Flooring
- Carpet
- Tile
Furnished
- Unfurnished
Garage Spaces
- 2.00
Heating
- Central
- Electric
High School
- Riverview High
Insurance Expense
- 0.00
Interior Features
- Ceiling Fans(s)
- Central Vaccum
- High Ceilings
- Kitchen/Family Room Combo
- Open Floorplan
- Primary Bedroom Main Floor
- Split Bedroom
- Stone Counters
- Walk-In Closet(s)
- Window Treatments
Legal Description
- Lot 171
- SUNRISE PRESERVE
- PHASE 5
Levels
- One
Living Area
- 2298.00
Lot Features
- Corner Lot
- Landscaped
- Private
Middle School
- Sarasota Middle
Area Major
- 34238 - Sarasota/Sarasota Square
Net Operating Income
- 0.00
Occupant Type
- Owner
Open Parking Spaces
- 0.00
Other Expense
- 0.00
Parcel Number
- 0096070171
Parking Features
- Driveway
- Garage Door Opener
Pets Allowed
- Yes
Pool Features
- Heated
- In Ground
Property Type
- Residential
Roof
- Tile
School Elementary
- Ashton Elementary
Sewer
- Public Sewer
Style
- Coastal
- Ranch
Tax Year
- 2024
Township
- 37
Utilities
- Cable Connected
- Electricity Connected
- Natural Gas Connected
- Sewer Connected
- Water Connected
Views
- 56
Virtual Tour Url
- https://www.propertypanorama.com/instaview/stellar/A4635502
Water Source
- Public
Year Built
- 2023
Zoning Code
- RSF4
Listing Data ©2025 Pinellas/Central Pasco REALTOR® Organization
The information provided by this website is for the personal, non-commercial use of consumers and may not be used for any purpose other than to identify prospective properties consumers may be interested in purchasing.Display of MLS data is usually deemed reliable but is NOT guaranteed accurate.
Datafeed Last updated on June 5, 2025 @ 12:00 am
©2006-2025 brokerIDXsites.com - https://brokerIDXsites.com
Sign Up Now for Free!X
Call Direct: Brokerage Office: Mobile: 727.710.4938
Registration Benefits:
- New Listings & Price Reduction Updates sent directly to your email
- Create Your Own Property Search saved for your return visit.
- "Like" Listings and Create a Favorites List
* NOTICE: By creating your free profile, you authorize us to send you periodic emails about new listings that match your saved searches and related real estate information.If you provide your telephone number, you are giving us permission to call you in response to this request, even if this phone number is in the State and/or National Do Not Call Registry.
Already have an account? Login to your account.

