
- Jackie Lynn, Broker,GRI,MRP
- Acclivity Now LLC
- Signed, Sealed, Delivered...Let's Connect!
No Properties Found
- Home
- Property Search
- Search results
- 2174 Mcclellan Parkway, SARASOTA, FL 34239
Property Photos
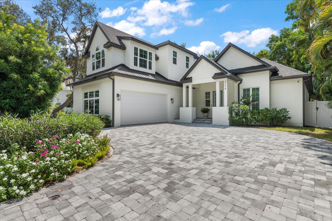

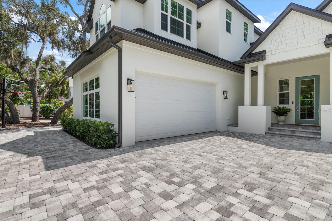
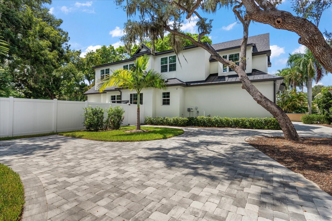
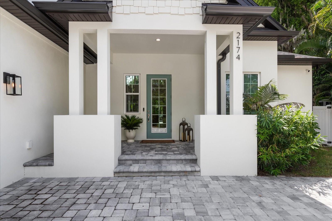
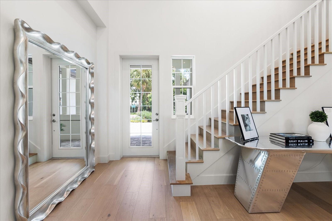
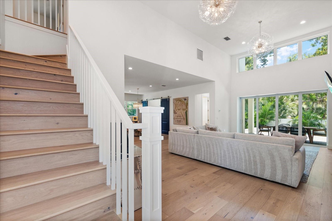
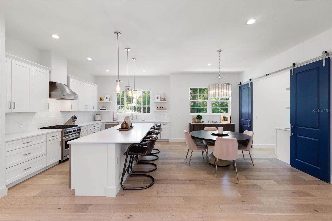
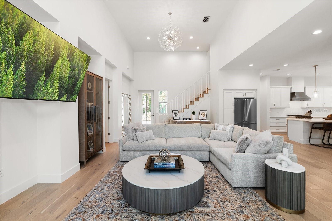
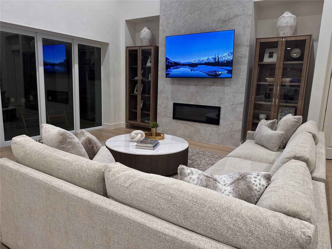
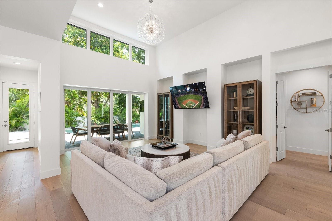
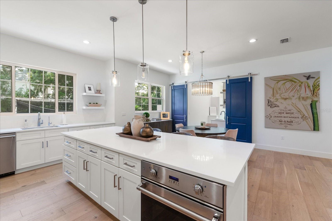
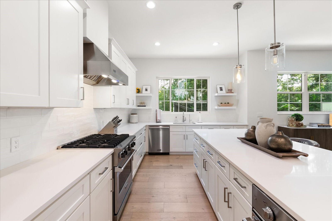
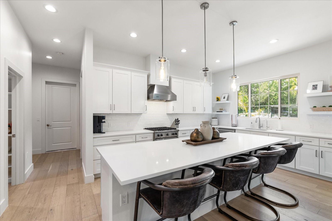
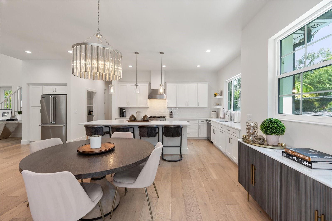
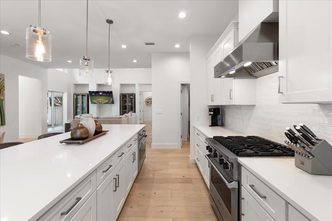
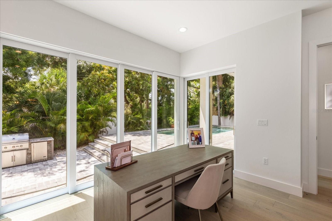
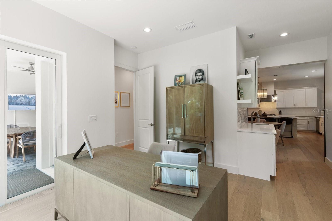
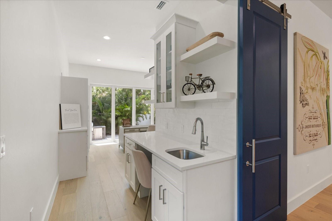
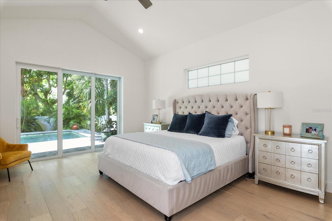
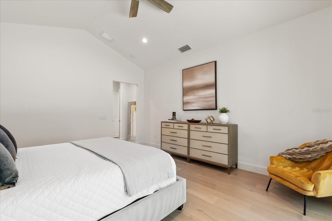
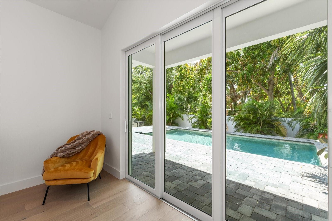
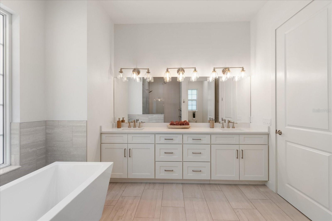
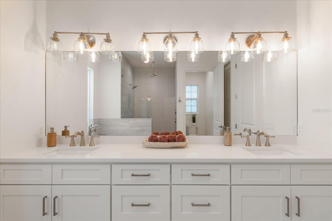
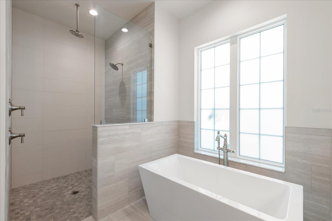
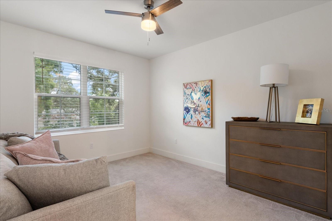
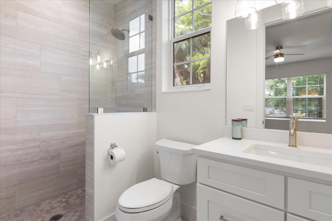
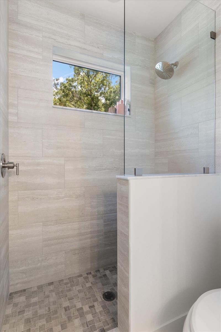
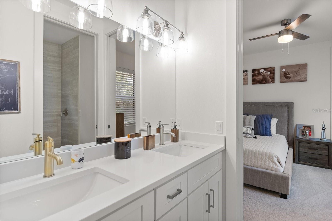
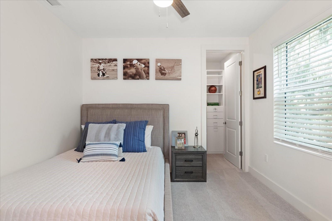
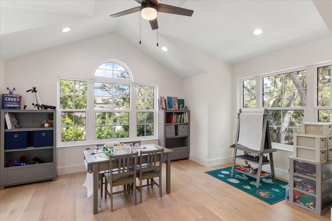
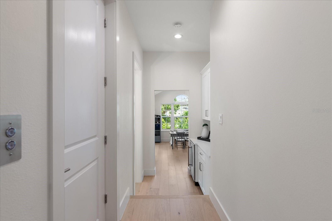
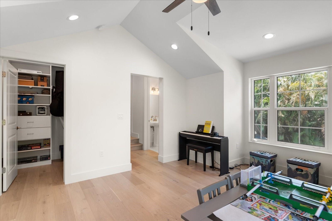
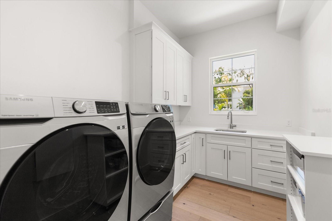
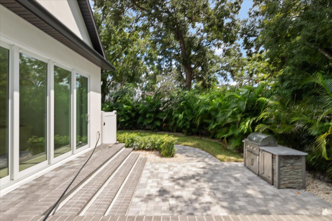
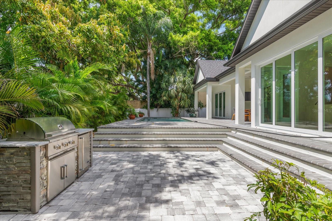
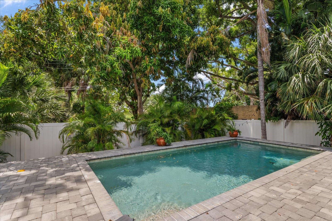
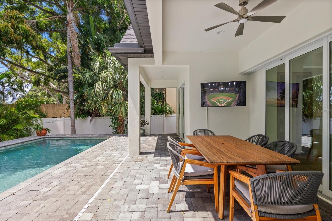
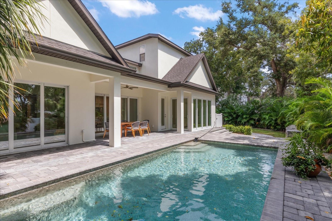
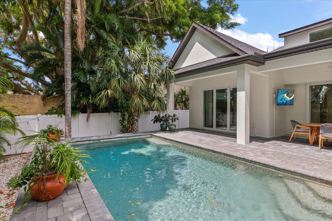
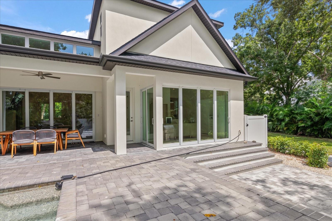
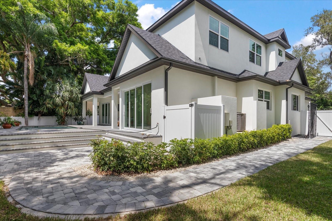
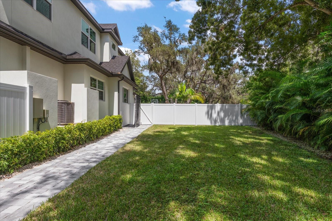
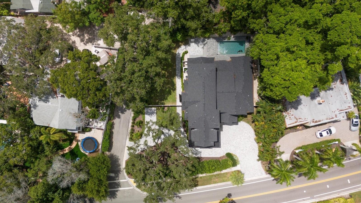
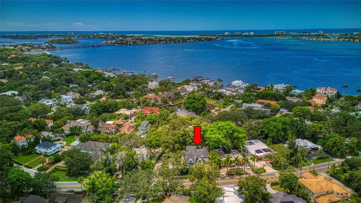
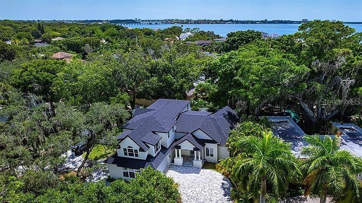
- MLS#: A4635397 ( Residential )
- Street Address: 2174 Mcclellan Parkway
- Viewed: 51
- Price: $3,690,000
- Price sqft: $837
- Waterfront: No
- Year Built: 2022
- Bldg sqft: 4410
- Bedrooms: 5
- Total Baths: 5
- Full Baths: 4
- 1/2 Baths: 1
- Garage / Parking Spaces: 2
- Days On Market: 147
- Additional Information
- Geolocation: 27.3136 / -82.5368
- County: SARASOTA
- City: SARASOTA
- Zipcode: 34239
- Subdivision: Mcclellan Park Resub
- Elementary School: Soutide
- Middle School: Brookside
- High School: Sarasota
- Provided by: BARCLAYS REAL ESTATE GROUP 1
- Contact: Mary Dickey
- 239-201-2607

- DMCA Notice
-
DescriptionEnjoy complete peace of mind with a first floor elevation of 20. ' ft above sea level & average grade at residence at 18'. *no hurricane damage* this stunning custom built, coastal contemporary west of trail residence in mcclellan park is a true gem! Completed in june 2022, this spacious residence features 5 bedrooms, 4. 5 baths, and an in home elevator, offering comfort and convenience across two levels. This residence features new high end fixtures, as well as impact windows and doors. The impressive great room with volume ceilings and elegant wood flooring creates an inviting space for relaxation and entertaining with recently added fireplace tv accent wall. The adjacent gourmet kitchen boasts custom cabinetry, expansive quartz countertops, large island, and walk in pantry. High end viking stainless steel appliances include a natural gas cooktop and dual ovens, perfect for culinary enthusiasts. The luxurious first floor primary bedroom features a custom walk in closet and sliding glass doors that open to the backyard pool oasis. The en suite bath is a spa like retreat with a freestanding soaking tub, a glass enclosed shower with a rainfall showerhead, and dual sinks. The private, fenced, and gated, backyard is a true paradise. The gas heated, saltwater pool showcases a pebble tec finish and pavers, and the covered lanai area and outdoor kitchen are ideal for gatherings. An adjacent bonus, entertainment room with a wet bar adds extra space for relaxation and fun. The second level, accessible by custom stairway or elevator provides an ideal family or guest retreat with 4 additional bedrooms and 2 1/2 bathrooms. The wrap around paver driveway offers access from both mcclellan parkway and wewa drive and has ample parking for guests and residents alike. Recent home upgrades include a whole house water filtration system, which provides clean, filtered water from every tap. Additionally, a newly drilled well offers significant savings on lawn irrigation. Situated on a corner lot and surrounded by new landscaping and trees in the desirable mcclellan park neighborhood, this home is conveniently close to southside elementary, southside village, downtown sarasota, sarasota memorial hospital, marina jack, bayfront park, siesta key, lido beach, and st. Armands circle. A true blend of luxury, comfort, and style this home is the perfect setting for both relaxed living and sophisticated entertaining. Dont miss your chance to own this remarkable home in one of sarasotas most coveted communities! Furnishings are negotiable.
Property Location and Similar Properties
All
Similar






Features
Appliances
- Bar Fridge
- Built-In Oven
- Dishwasher
- Disposal
- Dryer
- Electric Water Heater
- Exhaust Fan
- Range
- Range Hood
- Refrigerator
- Washer
- Whole House R.O. System
Home Owners Association Fee
- 0.00
Builder Model
- Gardenia
Builder Name
- Trend Building and Developmet Inc.
Carport Spaces
- 0.00
Close Date
- 0000-00-00
Cooling
- Central Air
- Zoned
Country
- US
Covered Spaces
- 0.00
Exterior Features
- Lighting
- Outdoor Grill
- Outdoor Kitchen
- Private Mailbox
- Sidewalk
- Sliding Doors
Fencing
- Vinyl
Flooring
- Carpet
- Tile
- Wood
Furnished
- Unfurnished
Garage Spaces
- 2.00
Heating
- Central
High School
- Sarasota High
Insurance Expense
- 0.00
Interior Features
- Ceiling Fans(s)
- Eat-in Kitchen
- Elevator
- High Ceilings
- Open Floorplan
- Other
- Solid Surface Counters
- Thermostat
- Walk-In Closet(s)
- Wet Bar
- Window Treatments
Legal Description
- LOTS 8 & 9 BLK H MC CLELLAN PARK RESUB OF BLKS H J & K
Levels
- Two
Living Area
- 3478.00
Lot Features
- Corner Lot
- City Limits
- Landscaped
- Near Public Transit
- Sidewalk
- Paved
Middle School
- Brookside Middle
Area Major
- 34239 - Sarasota/Pinecraft
Net Operating Income
- 0.00
Occupant Type
- Vacant
Open Parking Spaces
- 0.00
Other Expense
- 0.00
Parcel Number
- 2038020042
Parking Features
- Electric Vehicle Charging Station(s)
- Garage Door Opener
- Garage Faces Side
- Oversized
Pets Allowed
- Yes
Pool Features
- Auto Cleaner
- Gunite
- Heated
- In Ground
- Outside Bath Access
- Salt Water
- Self Cleaning
Possession
- Close Of Escrow
Property Condition
- Completed
Property Type
- Residential
Roof
- Shingle
School Elementary
- Southside Elementary
Sewer
- Public Sewer
Style
- Other
Tax Year
- 2023
Township
- 36
Utilities
- Cable Connected
- Electricity Connected
- Natural Gas Connected
- Sewer Connected
- Water Connected
Views
- 51
Virtual Tour Url
- https://www.propertypanorama.com/instaview/stellar/A4635397
Water Source
- Public
Year Built
- 2022
Zoning Code
- RSF1
Listing Data ©2025 Pinellas/Central Pasco REALTOR® Organization
The information provided by this website is for the personal, non-commercial use of consumers and may not be used for any purpose other than to identify prospective properties consumers may be interested in purchasing.Display of MLS data is usually deemed reliable but is NOT guaranteed accurate.
Datafeed Last updated on June 9, 2025 @ 12:00 am
©2006-2025 brokerIDXsites.com - https://brokerIDXsites.com
Sign Up Now for Free!X
Call Direct: Brokerage Office: Mobile: 727.710.4938
Registration Benefits:
- New Listings & Price Reduction Updates sent directly to your email
- Create Your Own Property Search saved for your return visit.
- "Like" Listings and Create a Favorites List
* NOTICE: By creating your free profile, you authorize us to send you periodic emails about new listings that match your saved searches and related real estate information.If you provide your telephone number, you are giving us permission to call you in response to this request, even if this phone number is in the State and/or National Do Not Call Registry.
Already have an account? Login to your account.

