
- Jackie Lynn, Broker,GRI,MRP
- Acclivity Now LLC
- Signed, Sealed, Delivered...Let's Connect!
No Properties Found
- Home
- Property Search
- Search results
- 4810 Bay Shore Road, SARASOTA, FL 34234
Property Photos
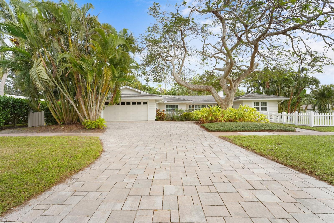

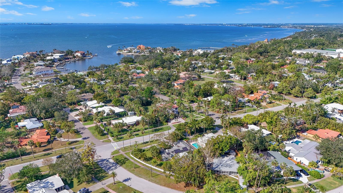
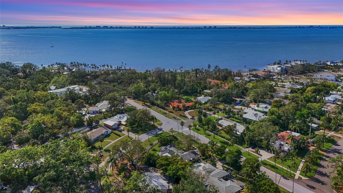
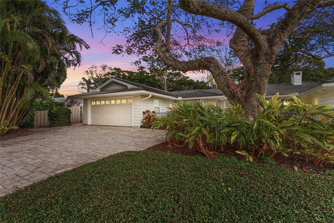
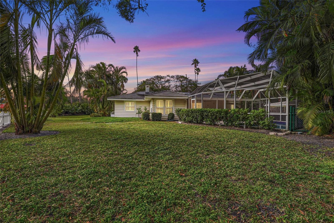
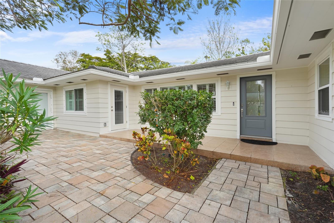
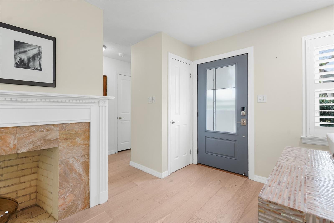
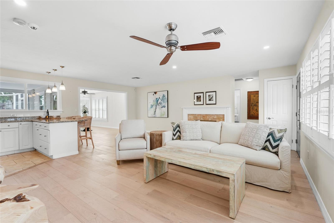
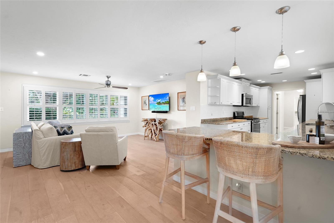
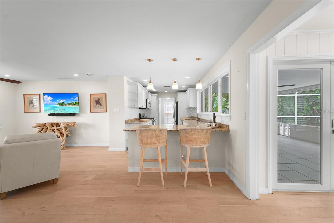
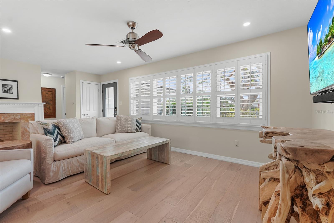
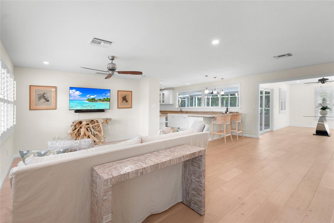
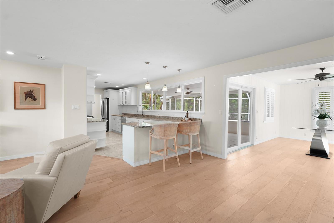
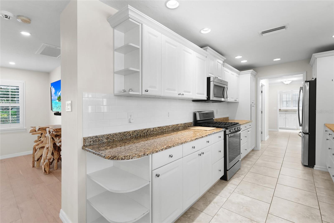
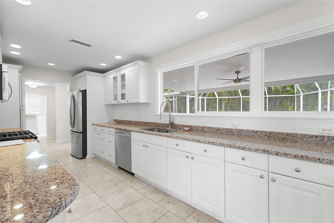
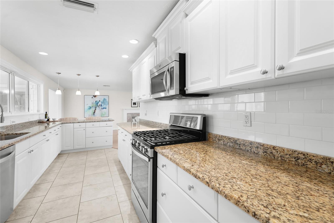
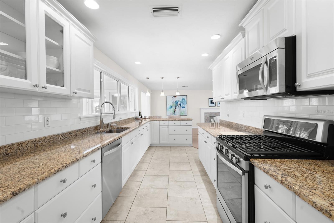
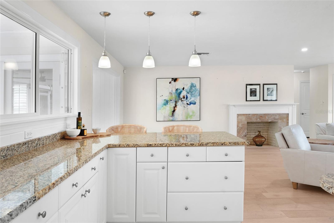
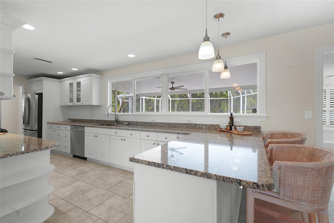
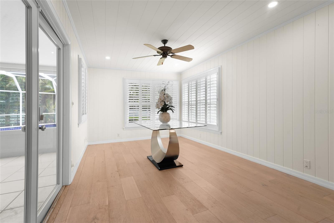
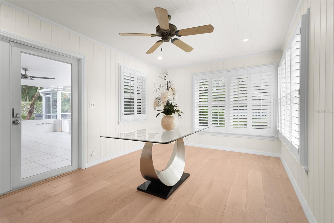
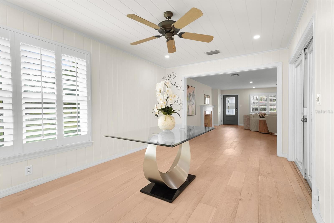
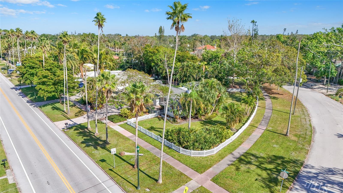
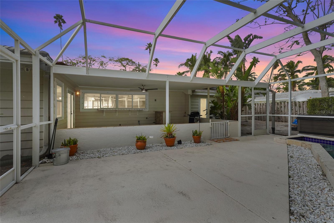
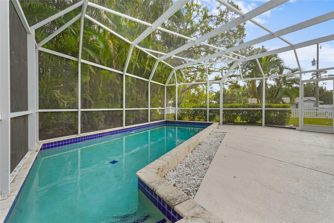
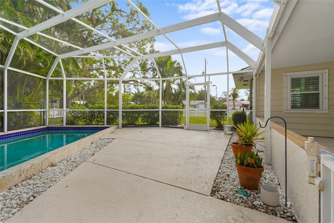
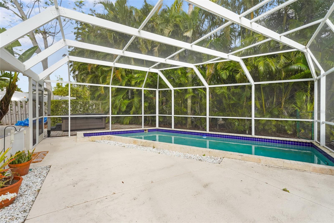
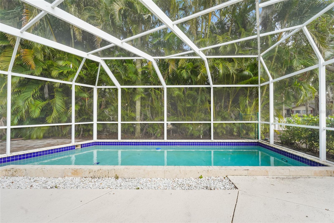
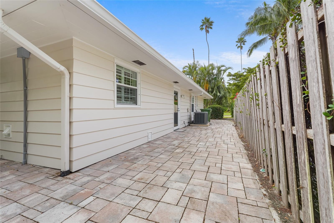
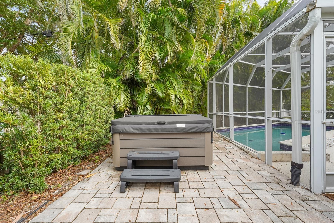
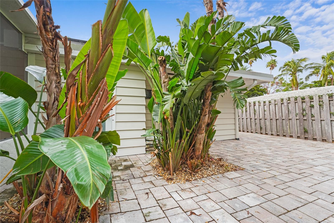
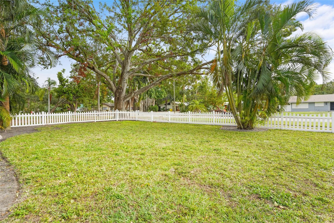
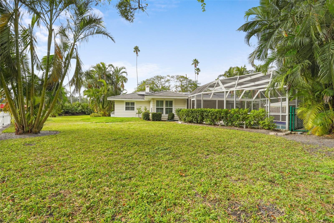
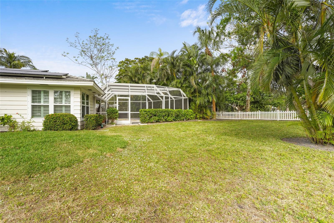
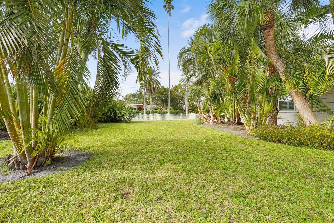
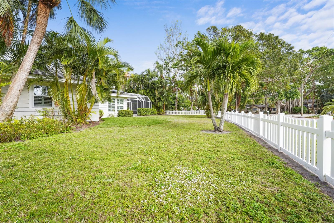
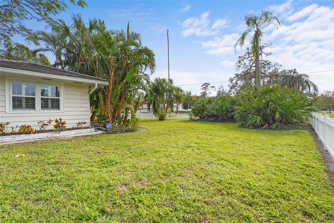
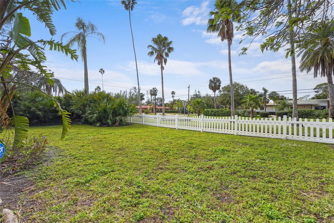
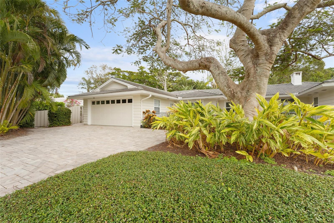
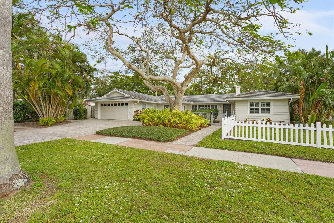
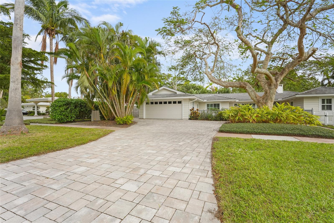
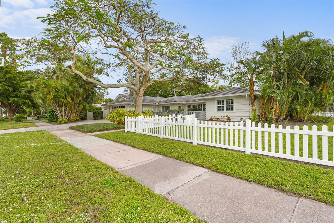
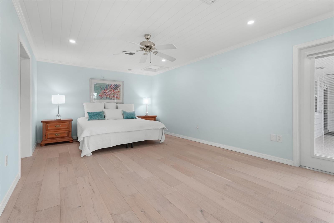
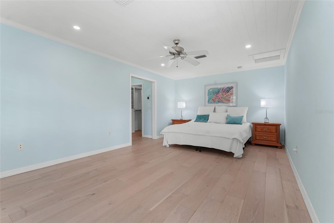
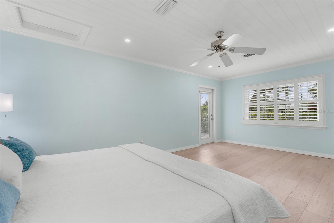
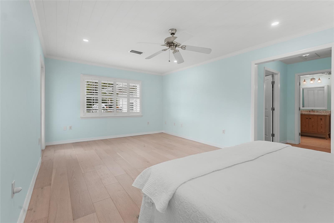
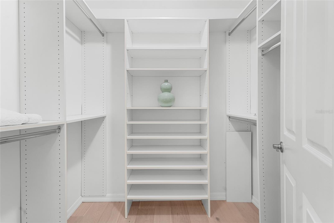
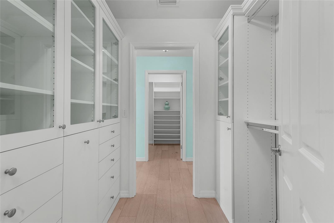
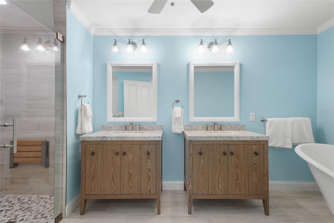
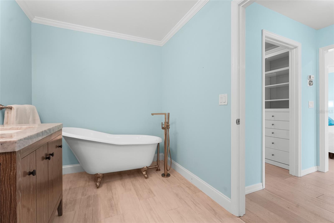
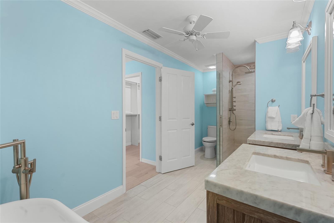
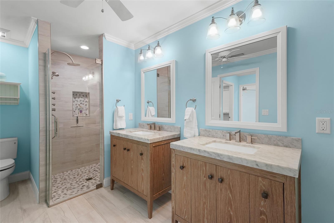
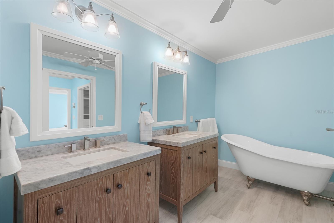
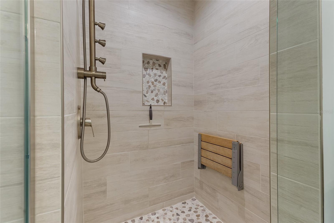
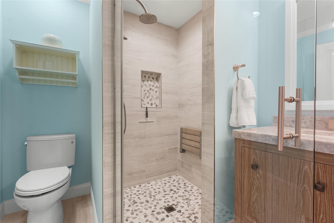
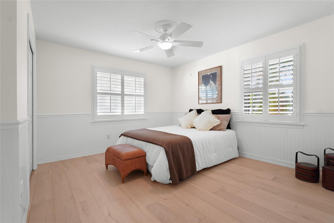
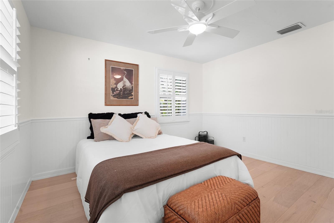
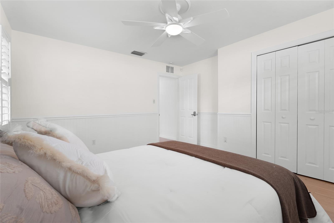
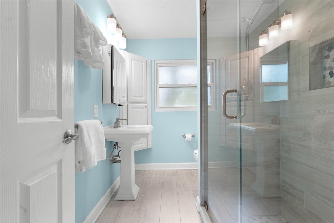
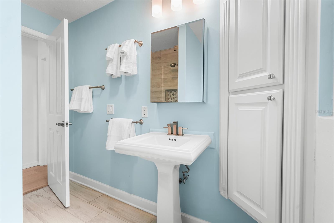
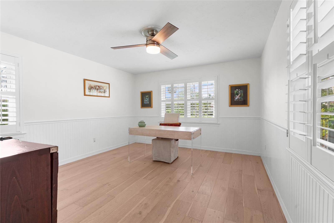
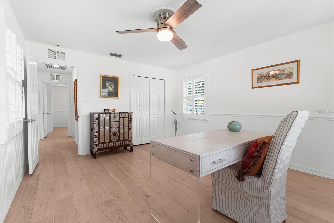
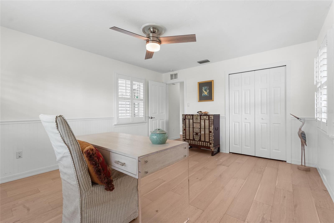
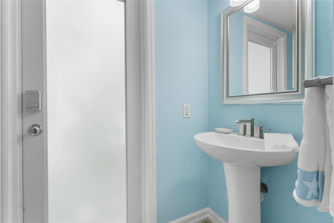
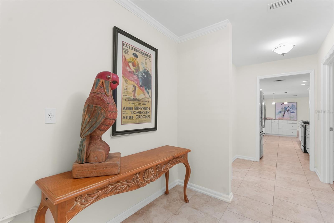
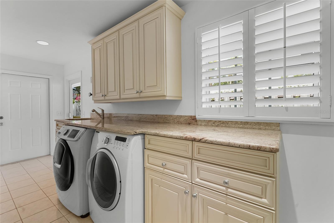
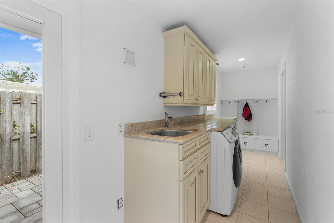
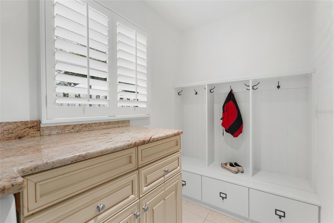
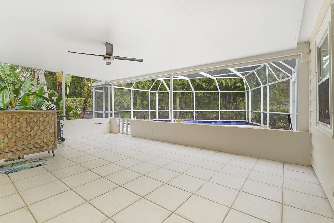
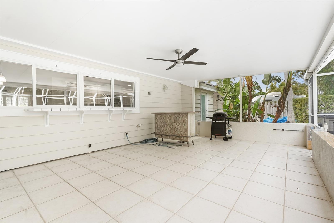
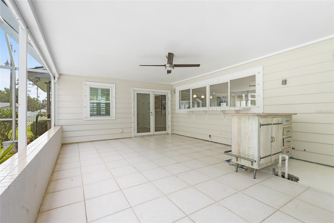
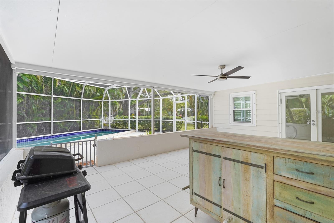
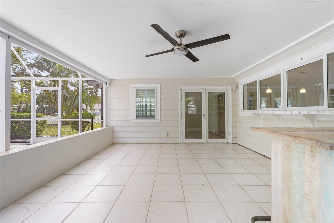
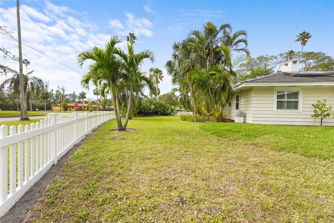
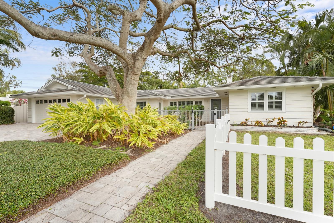
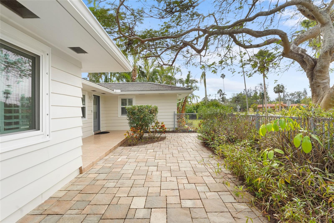
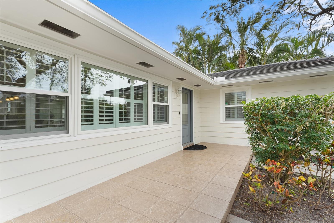
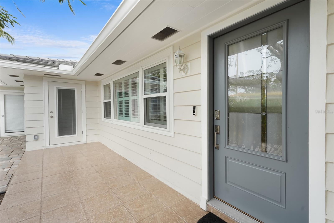
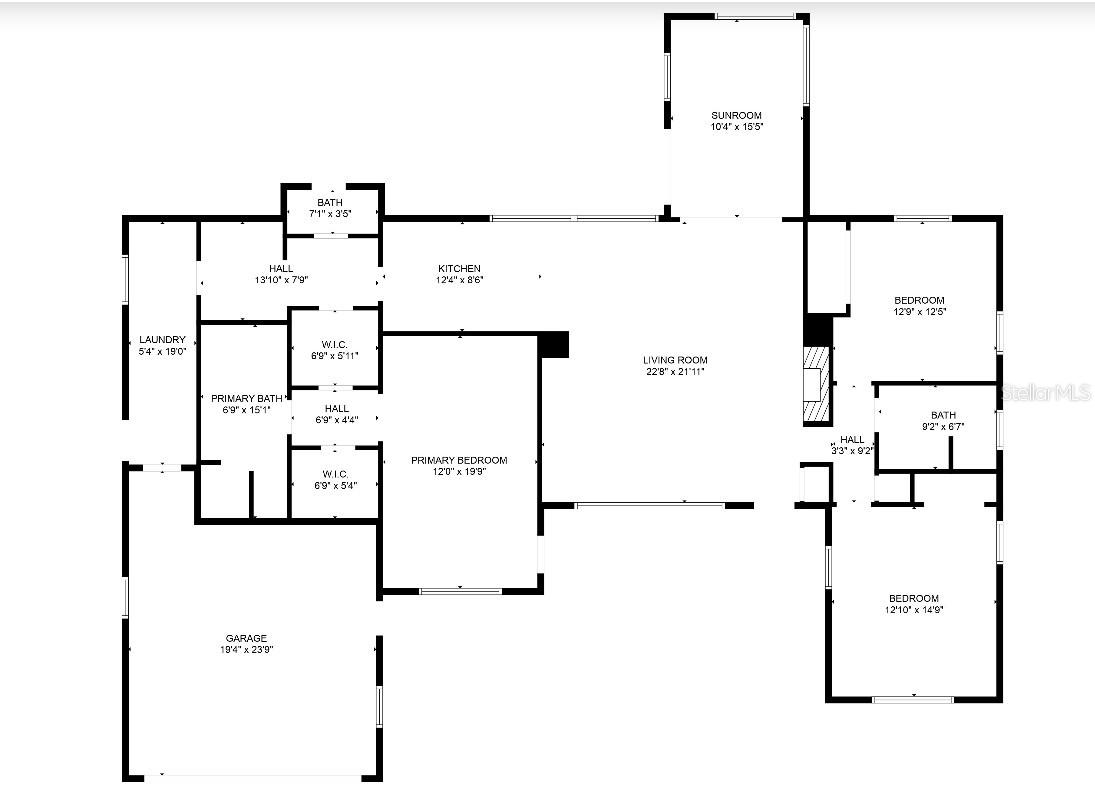
- MLS#: A4634959 ( Residential )
- Street Address: 4810 Bay Shore Road
- Viewed: 27
- Price: $1,295,000
- Price sqft: $418
- Waterfront: No
- Year Built: 1951
- Bldg sqft: 3101
- Bedrooms: 3
- Total Baths: 3
- Full Baths: 2
- 1/2 Baths: 1
- Garage / Parking Spaces: 2
- Days On Market: 147
- Additional Information
- Geolocation: 27.3753 / -82.5605
- County: SARASOTA
- City: SARASOTA
- Zipcode: 34234
- Subdivision: Sapphire Shores
- Provided by: KELLER WILLIAMS ON THE WATER S
- Contact: Tessa Robbins, PA
- 941-803-7522

- DMCA Notice
-
DescriptionWelcome to 4810 Bay Shore Drive, a stunning mid century pool home in the heart of the highly desirable Sapphire Shores community in Sarasota, Florida. This beautifully updated 3 bedroom, 2.5 bathroom home is perfectly positioned on a spacious corner lot measuring one third of an acre, just one block from Sapphire Shores Park and the picturesque Sarasota Bay. With a western front exposure, this home provides breathtaking sunset views, embodying Floridas outdoor lifestyle while keeping you close to the citys vibrant cultural center. The residence features a thoughtfully designed split floor plan, with 2,073 square feet of living space and a seamless blend of modern upgrades and timeless charm. The homes eco friendly highlights include 24 solar panels that power the house and charge Tesla Power Walls, which act as backup batteries while significantly reducing energy consumption. The cement tile roof, installed in 2016, complements energy efficient systems such as a low energy Thermeau heat pump, a Trane XR AC unit with a whole home surge suppressor installed in 2021, and a Pentair pool pump. Inside, the living spaces are bright and inviting, with recessed and LED lighting, plantation shutters throughout, and engineered hardwood floors. The primary suite is a private retreat with two walk in closets featuring built in organizers, private access to a charming courtyard garden, and a luxurious ensuite bathroom with a clawfoot tub, dual marble topped vanities and a custom walk in shower with a built in shelf and seat. The additional bedrooms and bathrooms have been designed with equal care, offering both functionality and style, including cedar lined closets. The kitchen is a chefs delight, featuring ample counter space with granite finishes, modern appliances, and views that overlook the lanai and pool area. This homes large lanai, plumbed for natural gas, is perfect for hosting gatherings or enjoying peaceful moments by the saltwater pool and spa, which features a Dart Pool saltwater filtration system and a new pool filter installed in 2023. The pool area also includes pre drilled holes for a child safety fence for added peace of mind. This propertys oversized yard is enclosed with PVC fencing, offering privacy and ample space for outdoor living. The lush landscaping is maintained by a Rainbird irrigation system connected to a separate well, while the luxury continues with a whisper quiet hurricane impact garage door, a mini split AC system in the garage, and a Gorilla finished garage floor. Additional modern conveniences include an ADT night light and doorbell camera, an EcoWater whole house water filtration system, a Joli Vita Spa hot tub with 44 jets, and a luxury laundry room equipped with cabinets, counter space, and a mudroom area. Located just minutes from Bayfront Park, the Ringling Museum, and Sarasotas renowned cultural offerings, this home captures the perfect balance of state of the art features and relaxed elegance. With its breathtaking curb appeal, energy efficient design, and ideal location, this Sapphire Shores gem invites you to experience the best of Florida living. Schedule your private tour today and discover why this extraordinary property is truly one of a kind. Be sure to click for a 3D Matterport Tour to preview the home!
Property Location and Similar Properties
All
Similar






Features
Appliances
- Built-In Oven
- Dishwasher
- Disposal
- Dryer
- Electric Water Heater
- Microwave
- Range
- Refrigerator
- Washer
- Water Filtration System
Home Owners Association Fee
- 0.00
Carport Spaces
- 0.00
Close Date
- 0000-00-00
Cooling
- Central Air
Country
- US
Covered Spaces
- 0.00
Exterior Features
- French Doors
- Hurricane Shutters
- Lighting
- Rain Gutters
- Sidewalk
Fencing
- Fenced
- Vinyl
Flooring
- Ceramic Tile
- Hardwood
Furnished
- Unfurnished
Garage Spaces
- 2.00
Heating
- Central
- Electric
Insurance Expense
- 0.00
Interior Features
- Built-in Features
- Ceiling Fans(s)
- Crown Molding
- Pest Guard System
- Smart Home
- Solid Surface Counters
- Solid Wood Cabinets
- Split Bedroom
- Stone Counters
- Thermostat
- Walk-In Closet(s)
- Window Treatments
Legal Description
- LOT 14 & S 33 FT OF LOT 15 BLK K SAPPHIRE SHORES
Levels
- One
Living Area
- 2073.00
Area Major
- 34234 - Sarasota
Net Operating Income
- 0.00
Occupant Type
- Owner
Open Parking Spaces
- 0.00
Other Expense
- 0.00
Parcel Number
- 2001130069
Pool Features
- Child Safety Fence
- Gunite
- In Ground
- Outside Bath Access
- Salt Water
- Screen Enclosure
Property Type
- Residential
Roof
- Concrete
- Tile
Sewer
- Public Sewer
Style
- Florida
- Ranch
Tax Year
- 2024
Township
- 36
Utilities
- BB/HS Internet Available
- Cable Connected
- Electricity Connected
- Natural Gas Connected
- Public
- Sewer Connected
- Sprinkler Well
- Water Connected
Views
- 27
Virtual Tour Url
- https://my.matterport.com/show/?m=z4BYUGnPP85
Water Source
- Public
- Well
Year Built
- 1951
Zoning Code
- RSF2
Listing Data ©2025 Pinellas/Central Pasco REALTOR® Organization
The information provided by this website is for the personal, non-commercial use of consumers and may not be used for any purpose other than to identify prospective properties consumers may be interested in purchasing.Display of MLS data is usually deemed reliable but is NOT guaranteed accurate.
Datafeed Last updated on June 7, 2025 @ 12:00 am
©2006-2025 brokerIDXsites.com - https://brokerIDXsites.com
Sign Up Now for Free!X
Call Direct: Brokerage Office: Mobile: 727.710.4938
Registration Benefits:
- New Listings & Price Reduction Updates sent directly to your email
- Create Your Own Property Search saved for your return visit.
- "Like" Listings and Create a Favorites List
* NOTICE: By creating your free profile, you authorize us to send you periodic emails about new listings that match your saved searches and related real estate information.If you provide your telephone number, you are giving us permission to call you in response to this request, even if this phone number is in the State and/or National Do Not Call Registry.
Already have an account? Login to your account.

