
- Jackie Lynn, Broker,GRI,MRP
- Acclivity Now LLC
- Signed, Sealed, Delivered...Let's Connect!
No Properties Found
- Home
- Property Search
- Search results
- 3939 Higel Avenue, SARASOTA, FL 34242
Property Photos
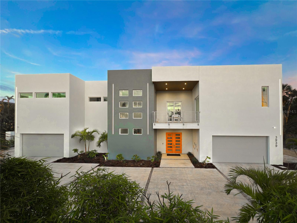

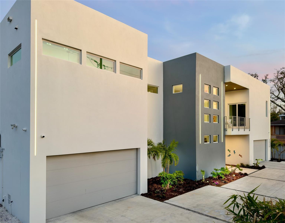
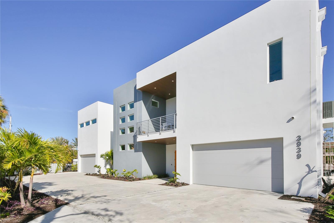
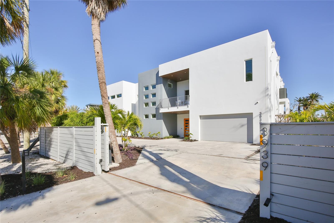
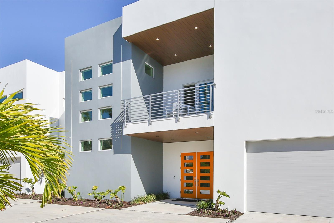
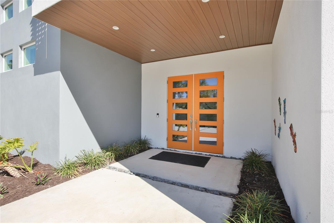
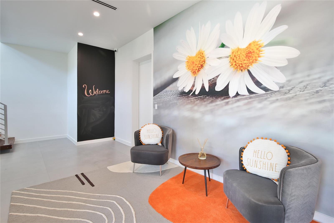
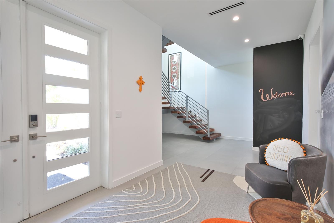
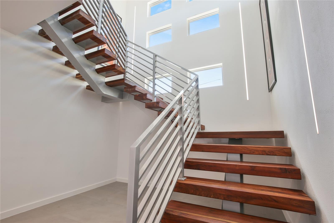
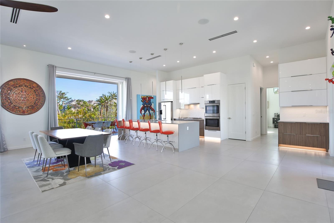
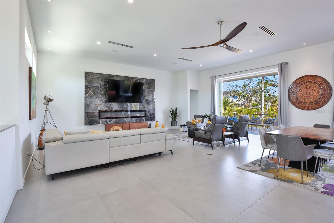
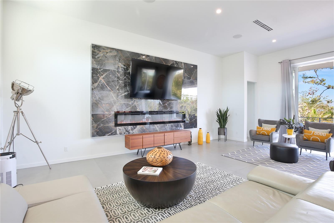
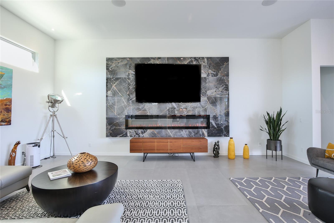
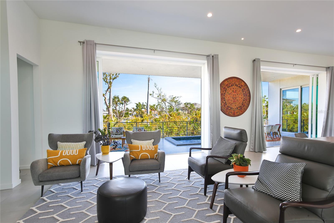
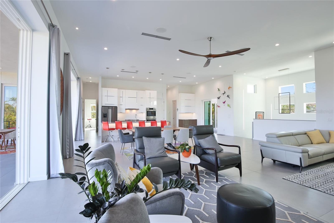
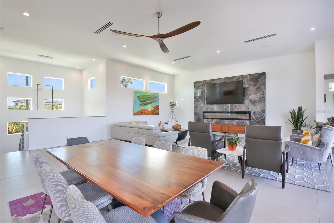
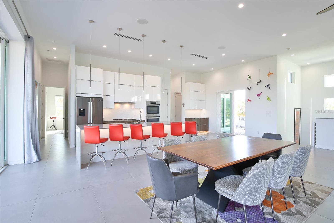
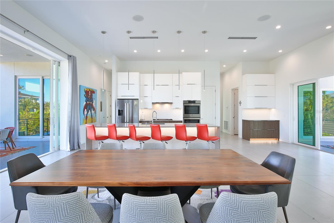
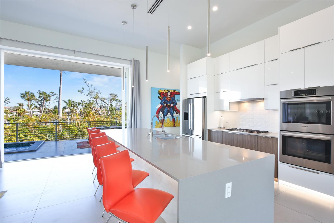
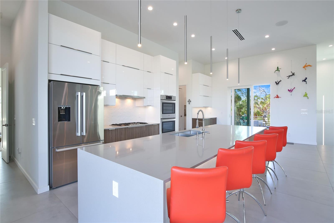
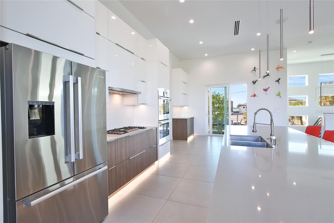
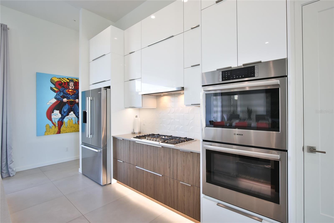
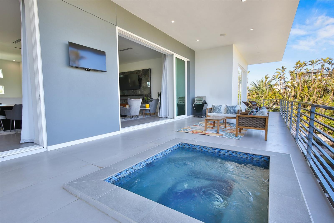
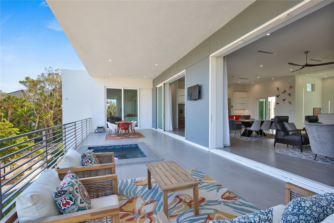
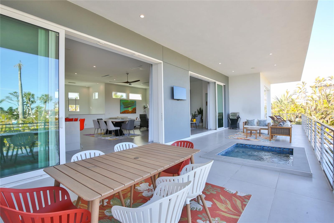
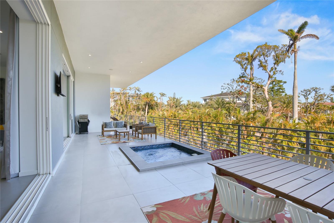
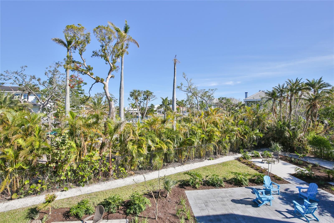
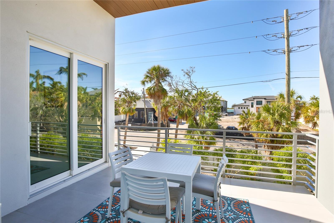
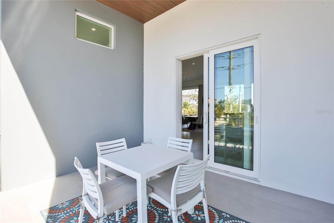
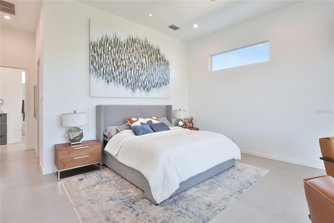
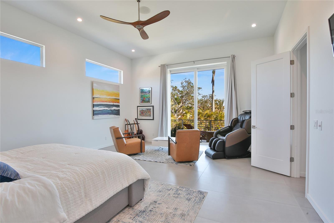
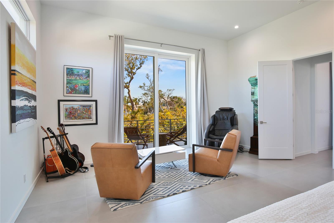
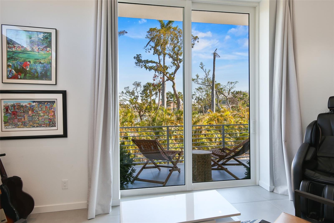
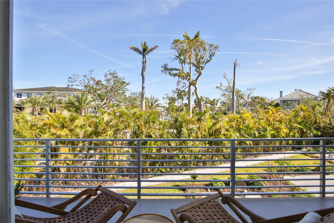
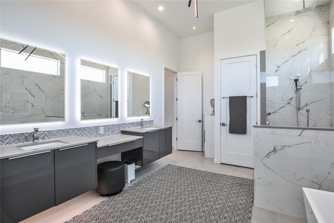
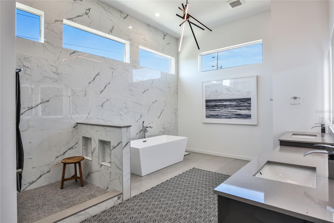
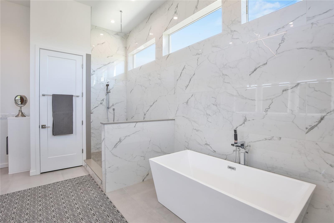
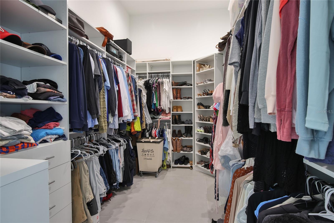
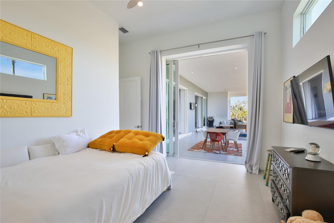
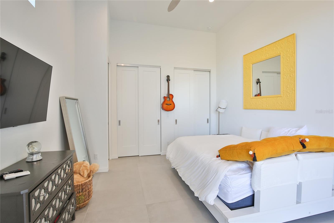
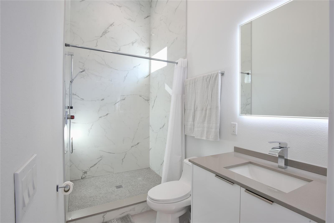
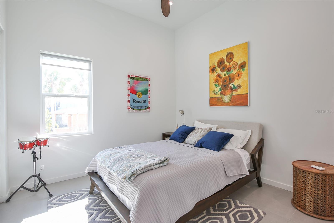
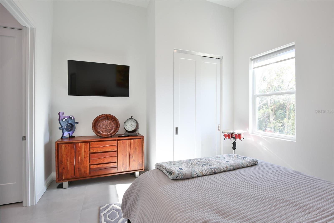
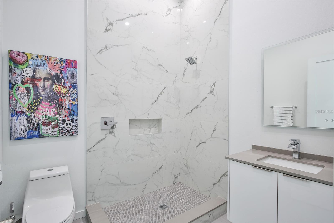
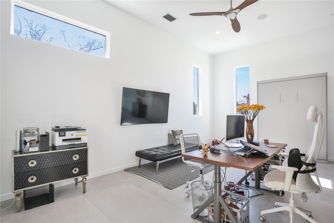
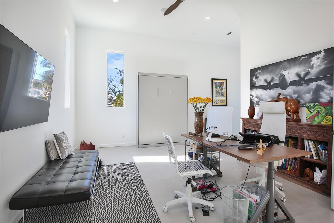
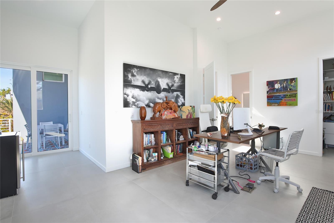
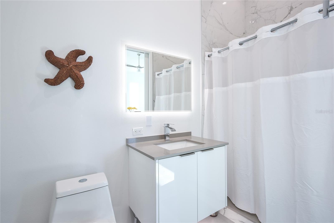
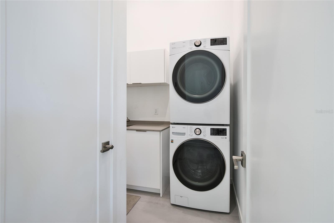
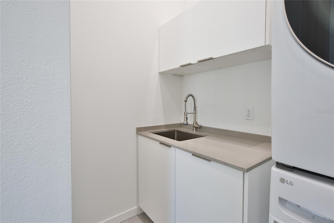
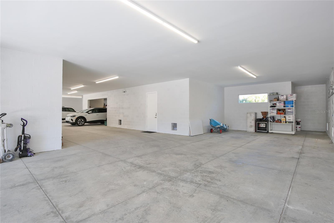
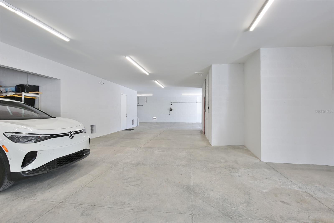
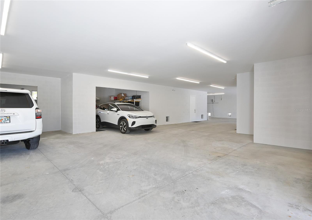
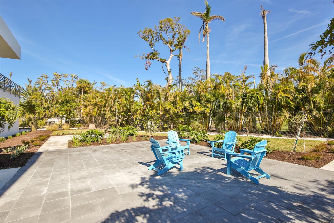
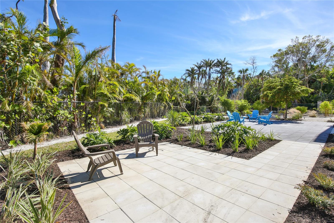
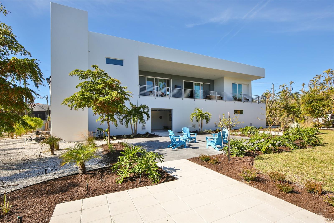
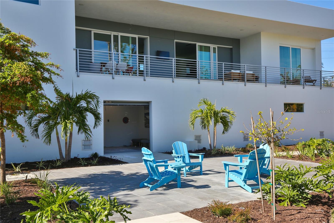
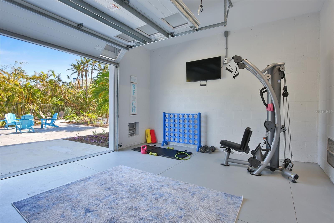
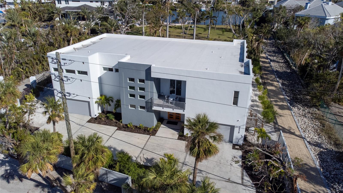
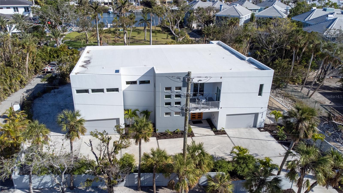
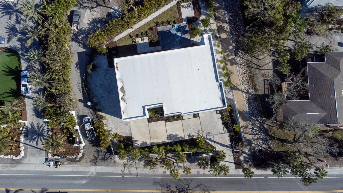
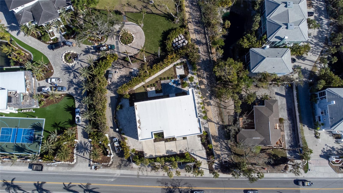
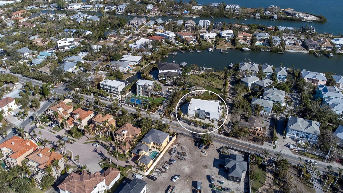
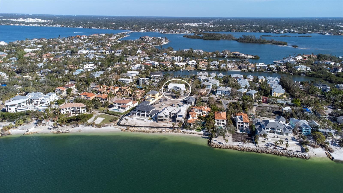
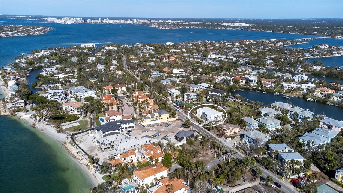
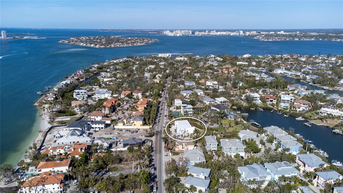
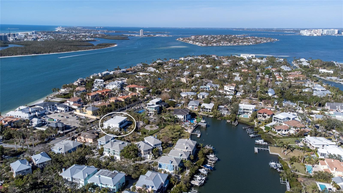
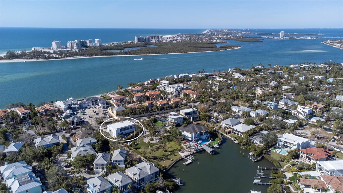
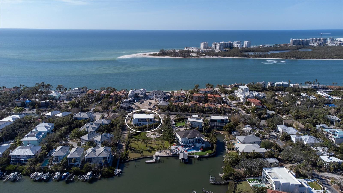
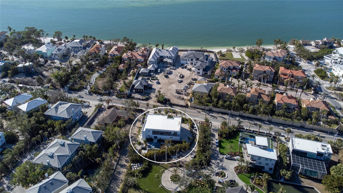
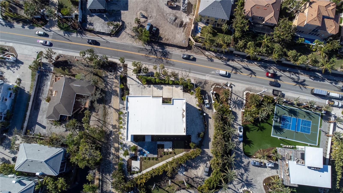
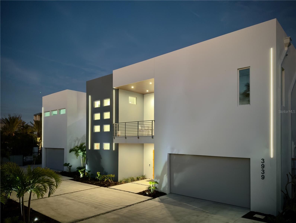







- MLS#: A4634601 ( Residential )
- Street Address: 3939 Higel Avenue
- Viewed: 37
- Price: $4,250,000
- Price sqft: $484
- Waterfront: No
- Year Built: 2022
- Bldg sqft: 8786
- Bedrooms: 4
- Total Baths: 4
- Full Baths: 4
- Garage / Parking Spaces: 8
- Days On Market: 143
- Additional Information
- Geolocation: 27.2976 / -82.5578
- County: SARASOTA
- City: SARASOTA
- Zipcode: 34242
- Subdivision: Siesta Rev Of
- Provided by: LOKATION
- Contact: Christopher Lind
- 954-545-5583

- DMCA Notice
-
DescriptionNestled in the serene coastal area near Siesta Key, this stunning 3,788 sq ft 4 bedroom 4 bathroom modern home perfectly balances luxury and resilience. Designed to capture the essence of contemporary living, the home features sleek architectural lines, expansive glass windows, and open concept interiors that flood the space with natural light. Built with meticulous attention to detail, this property offers a seamless indoor outdoor living experience, with a spacious terrace and pool area ideal for entertaining or relaxing amidst tropical surroundings. What truly sets this home apart is its adherence to FEMA standards, ensuring peace of mind for homeowners in this sought after coastal location. Elevated and fortified, the property is designed to withstand the challenges of coastal weather while maintaining its striking aesthetic. Advanced materials and construction techniques combine with energy efficient systems, making the home both eco conscious and exceptionally durable. Inside, the home boasts high ceilings, luxurious finishes, and state of the art appliances. The chefs kitchen, equipped with premium stainless steel appliances and a large island, serves as the heart of the home. The primary suite is a sanctuary in itself, offering a spa like bathroom, a walk in closet, and private access to the outdoor living space. Additional bedrooms are thoughtfully designed, providing comfort and privacy for family or guests. Located just minutes from the world renowned Siesta Key Beach, this home offers unparalleled convenience for those seeking the laid back coastal lifestyle. Whether enjoying sunsets on the beach, exploring local dining, or simply savoring the tranquility of your own modern retreat, this property is an exquisite blend of elegance and functionality. VIDEO TOUR Please see link below or within webpage.
Property Location and Similar Properties
All
Similar






Features
Appliances
- Built-In Oven
- Dishwasher
- Disposal
- Dryer
- Exhaust Fan
- Microwave
- Range
- Washer
Home Owners Association Fee
- 0.00
Carport Spaces
- 0.00
Close Date
- 0000-00-00
Cooling
- Central Air
Country
- US
Covered Spaces
- 0.00
Exterior Features
- Balcony
- Irrigation System
- Lighting
- Private Mailbox
- Sidewalk
- Sliding Doors
- Storage
Fencing
- Chain Link
Flooring
- Tile
Furnished
- Unfurnished
Garage Spaces
- 8.00
Heating
- Electric
Insurance Expense
- 0.00
Interior Features
- Crown Molding
Legal Description
- BEG AT INT OF E LINE OF HIGEL AVE & C/L OF VACATED SARASOTA ST TH S-88-34-E ALG C/L 184.88 FT TH N-23-34-W 135.5 FT TH N-64-21-04-W 33.81 FT TH S-72-08-17-W 24 FT TH S-70-03-57-W 26.32
Levels
- Two
Living Area
- 3788.00
Area Major
- 34242 - Sarasota/Crescent Beach/Siesta Key
Net Operating Income
- 0.00
Occupant Type
- Owner
Open Parking Spaces
- 0.00
Other Expense
- 0.00
Parcel Number
- 0078030011
Parking Features
- Covered
- Garage Door Opener
- Oversized
- Under Building
Property Type
- Residential
Roof
- Membrane
Sewer
- Public Sewer
Style
- Custom
Tax Year
- 2023
Township
- 37
Utilities
- Cable Connected
- Electricity Connected
- Public
- Sewer Connected
- Street Lights
- Underground Utilities
- Water Connected
View
- Water
Views
- 37
Virtual Tour Url
- https://vimeo.com/1039876514
Water Source
- Public
Year Built
- 2022
Zoning Code
- RSF1
Listing Data ©2025 Pinellas/Central Pasco REALTOR® Organization
The information provided by this website is for the personal, non-commercial use of consumers and may not be used for any purpose other than to identify prospective properties consumers may be interested in purchasing.Display of MLS data is usually deemed reliable but is NOT guaranteed accurate.
Datafeed Last updated on May 31, 2025 @ 12:00 am
©2006-2025 brokerIDXsites.com - https://brokerIDXsites.com
Sign Up Now for Free!X
Call Direct: Brokerage Office: Mobile: 727.710.4938
Registration Benefits:
- New Listings & Price Reduction Updates sent directly to your email
- Create Your Own Property Search saved for your return visit.
- "Like" Listings and Create a Favorites List
* NOTICE: By creating your free profile, you authorize us to send you periodic emails about new listings that match your saved searches and related real estate information.If you provide your telephone number, you are giving us permission to call you in response to this request, even if this phone number is in the State and/or National Do Not Call Registry.
Already have an account? Login to your account.

