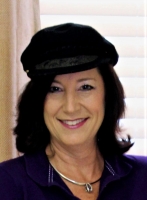
- Jackie Lynn, Broker,GRI,MRP
- Acclivity Now LLC
- Signed, Sealed, Delivered...Let's Connect!
No Properties Found
- Home
- Property Search
- Search results
- 8026 Barberry Drive, PORT RICHEY, FL 34668
Property Photos
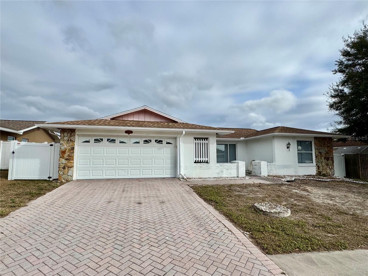

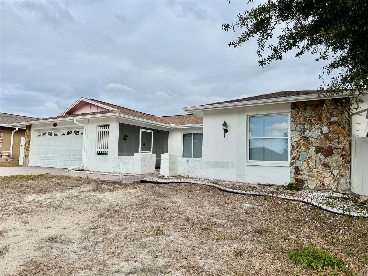
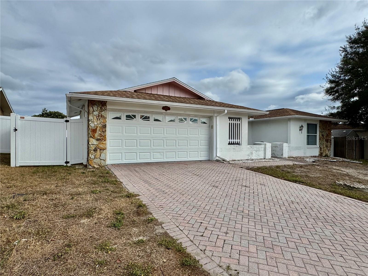
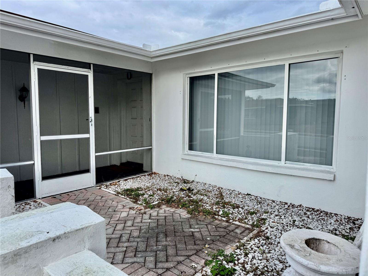
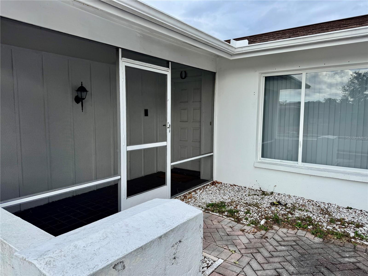
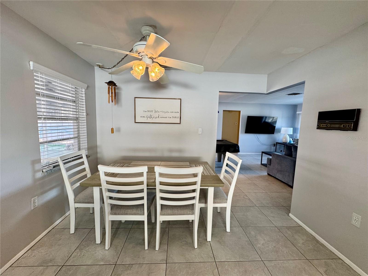
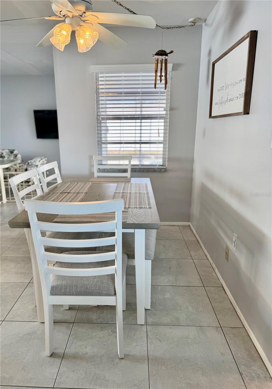
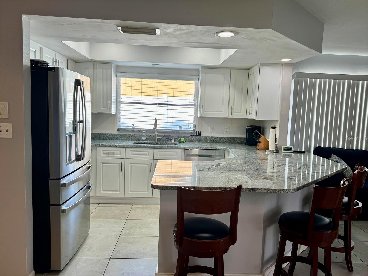
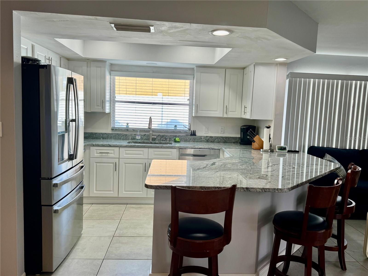
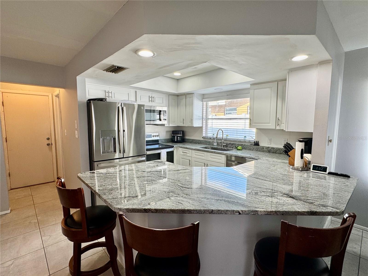
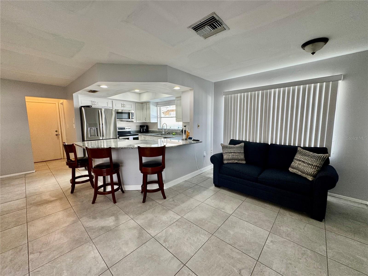
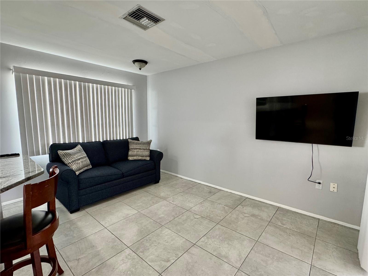
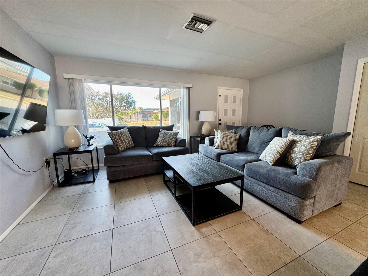
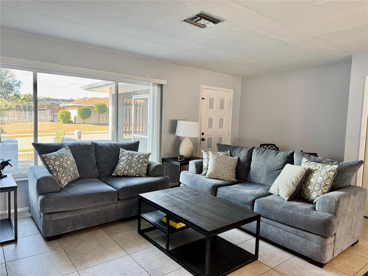
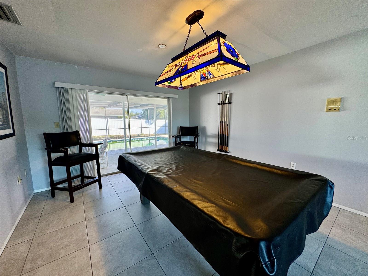
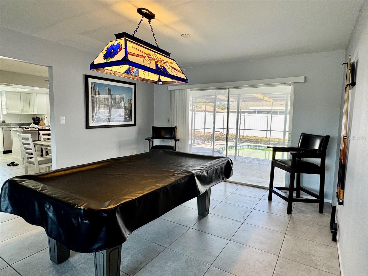
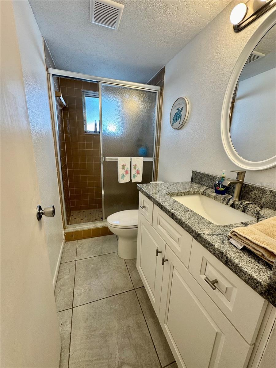
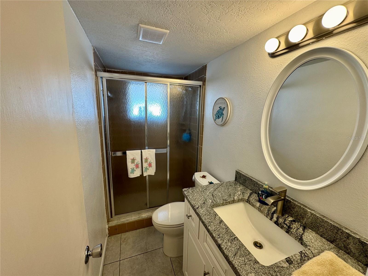
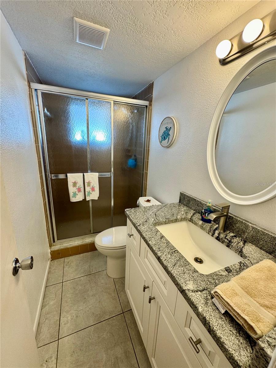
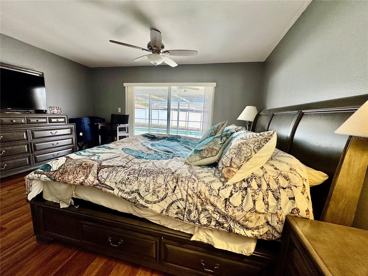
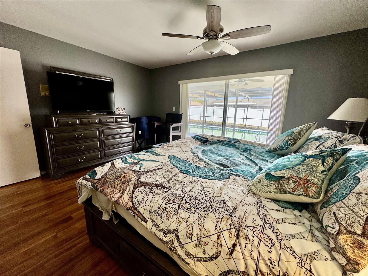
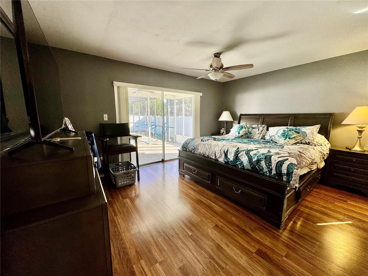
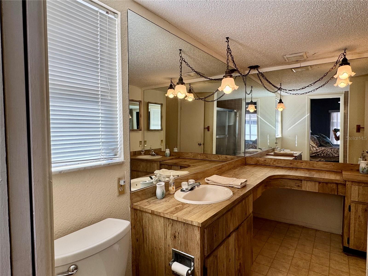
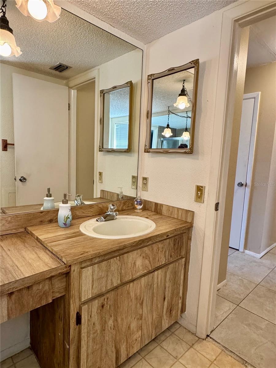
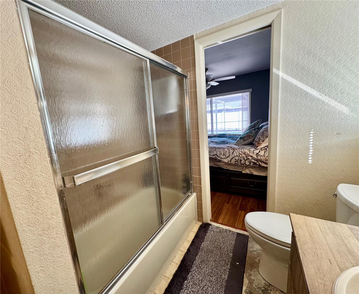
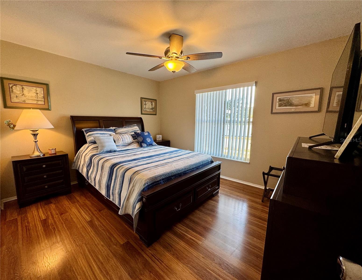
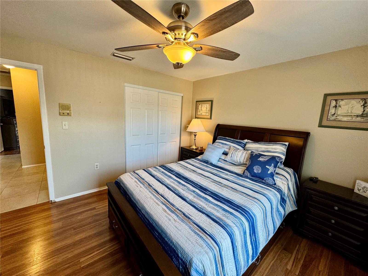
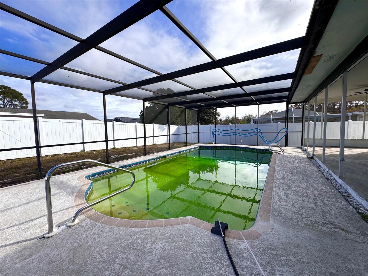
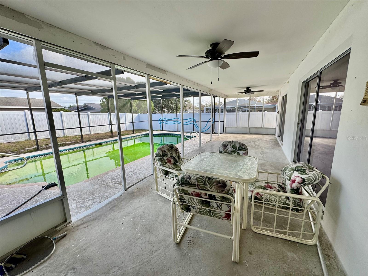
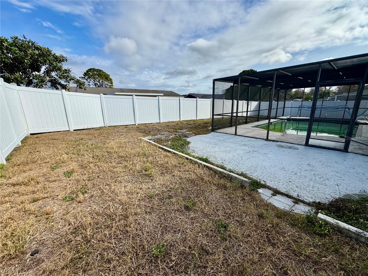
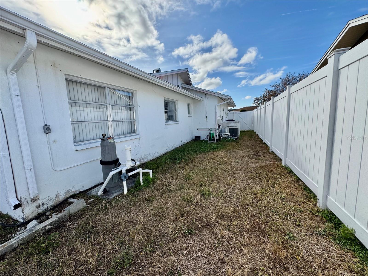
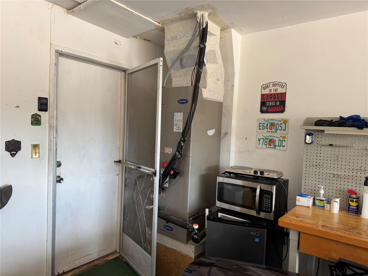
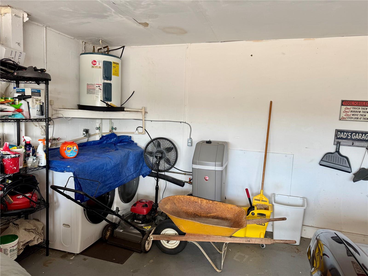
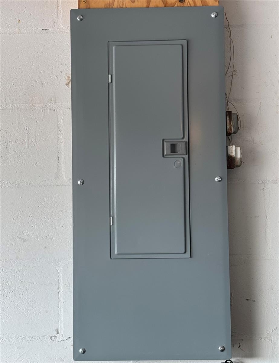
- MLS#: A4633818 ( Residential )
- Street Address: 8026 Barberry Drive
- Viewed: 3
- Price: $320,000
- Price sqft: $139
- Waterfront: No
- Year Built: 1981
- Bldg sqft: 2307
- Bedrooms: 2
- Total Baths: 2
- Full Baths: 2
- Garage / Parking Spaces: 2
- Days On Market: 4
- Additional Information
- Geolocation: 28.2743 / -82.7006
- County: PASCO
- City: PORT RICHEY
- Zipcode: 34668
- Subdivision: Orchid Lake Village
- Provided by: WEICHERT REALTORS HALLMARK PRO
- Contact: Robin Palmer
- 941-706-2142

- DMCA Notice
-
DescriptionWelcome Home to Orchid Lake Village! This inviting 2 bedroom, 2 bathroom pool home offers a spacious and comfortable living experience. Key Features: Stylish Updates: Featuring new tile flooring throughout the living areas and luxury vinyl plank (LVP) in both bedrooms, this home is both elegant and easy to maintain. Gourmet Kitchen: The updated kitchen boasts granite countertops, sleek stainless steel appliances, and ample counter space for culinary adventures. Private Oasis: Enjoy the Florida sunshine in your own private backyard, complete with a sparkling pool and a newly installed PVC fence for added privacy and security. Relaxing Retreats: Two spacious bedrooms provide comfortable retreats, perfect for relaxation or hosting guests. Peace of Mind: The roof is approximately 5 years old, and the A/C unit is approximately 8 years old, offering peace of mind for years to come. Convenient Living: A spacious 2 car garage provides ample parking and storage space. Situated in the desirable Orchid Lake Village community, this home offers a convenient and enjoyable lifestyle. This property is sure to impress!
Property Location and Similar Properties
All
Similar
Features
Appliances
- Dishwasher
- Disposal
- Dryer
- Electric Water Heater
- Exhaust Fan
- Microwave
- Range
- Range Hood
- Refrigerator
- Washer
- Water Softener
Home Owners Association Fee
- 0.00
Carport Spaces
- 0.00
Close Date
- 0000-00-00
Cooling
- Central Air
Country
- US
Covered Spaces
- 0.00
Exterior Features
- Courtyard
- Private Mailbox
- Rain Gutters
Fencing
- Vinyl
Flooring
- Laminate
- Tile
- Vinyl
Furnished
- Unfurnished
Garage Spaces
- 2.00
Heating
- Central
- Electric
Insurance Expense
- 0.00
Interior Features
- Ceiling Fans(s)
- Solid Surface Counters
- Thermostat
- Walk-In Closet(s)
- Window Treatments
Legal Description
- ORCHID LAKE VILLAGE UNIT 2 PB 18 PGS 106-109 LOT 175 OR 9717 PG 1610
Levels
- One
Living Area
- 1442.00
Lot Features
- Sidewalk
- Paved
Area Major
- 34668 - Port Richey
Net Operating Income
- 0.00
Occupant Type
- Vacant
Open Parking Spaces
- 0.00
Other Expense
- 0.00
Parcel Number
- 16-25-28-100.A-000.00-175.0
Pets Allowed
- Cats OK
- Dogs OK
Pool Features
- Deck
- In Ground
- Screen Enclosure
Possession
- Close of Escrow
Property Type
- Residential
Roof
- Shingle
Sewer
- Public Sewer
Style
- Traditional
Tax Year
- 2023
Township
- 25S
Utilities
- Cable Connected
- Electricity Connected
- Public
- Water Connected
Virtual Tour Url
- https://www.propertypanorama.com/instaview/stellar/A4633818
Water Source
- Public
Year Built
- 1981
Zoning Code
- R4
Listing Data ©2025 Pinellas/Central Pasco REALTOR® Organization
The information provided by this website is for the personal, non-commercial use of consumers and may not be used for any purpose other than to identify prospective properties consumers may be interested in purchasing.Display of MLS data is usually deemed reliable but is NOT guaranteed accurate.
Datafeed Last updated on January 5, 2025 @ 12:00 am
©2006-2025 brokerIDXsites.com - https://brokerIDXsites.com
Sign Up Now for Free!X
Call Direct: Brokerage Office: Mobile: 727.710.4938
Registration Benefits:
- New Listings & Price Reduction Updates sent directly to your email
- Create Your Own Property Search saved for your return visit.
- "Like" Listings and Create a Favorites List
* NOTICE: By creating your free profile, you authorize us to send you periodic emails about new listings that match your saved searches and related real estate information.If you provide your telephone number, you are giving us permission to call you in response to this request, even if this phone number is in the State and/or National Do Not Call Registry.
Already have an account? Login to your account.

