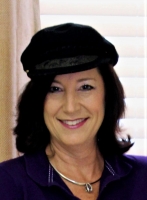
- Jackie Lynn, Broker,GRI,MRP
- Acclivity Now LLC
- Signed, Sealed, Delivered...Let's Connect!
No Properties Found
- Home
- Property Search
- Search results
- 3618 Summerwind Circle, BRADENTON, FL 34209
Property Photos
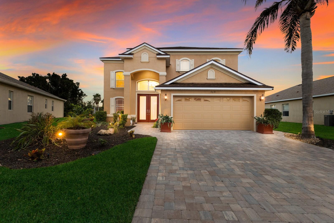

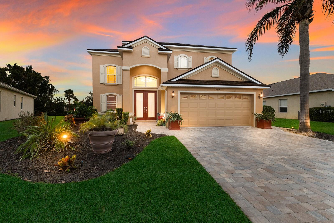
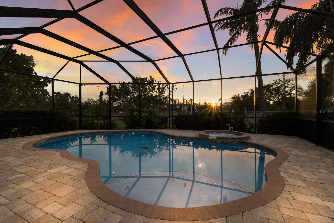
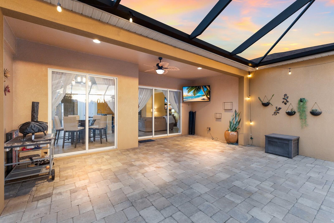
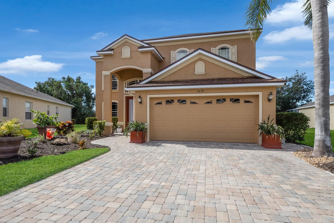
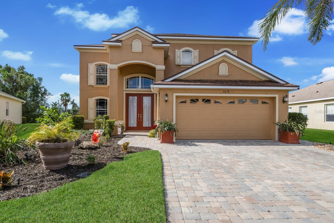
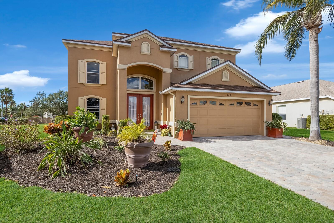
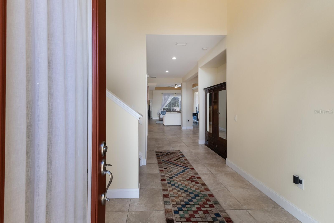
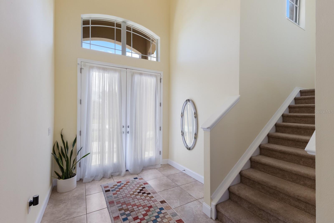
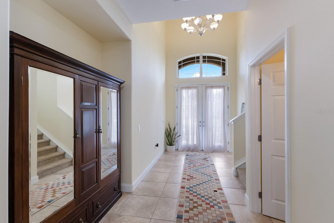
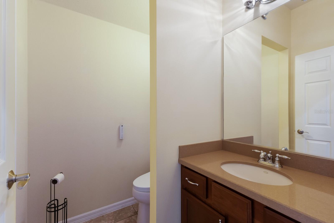
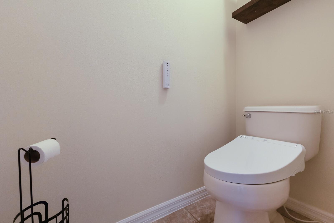
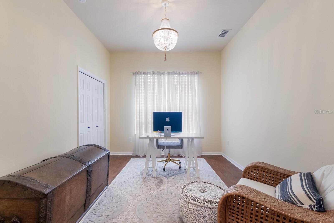
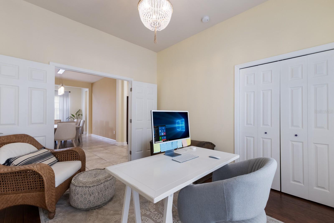
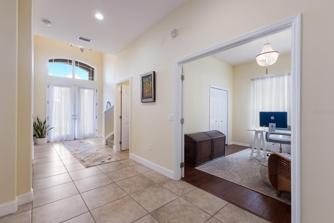
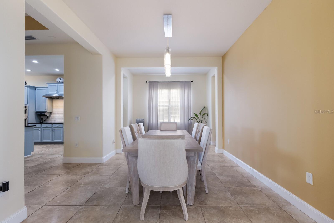
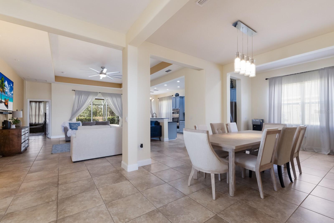
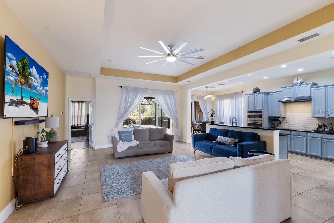
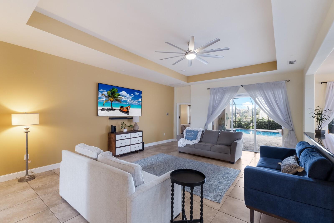
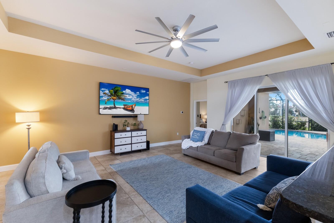
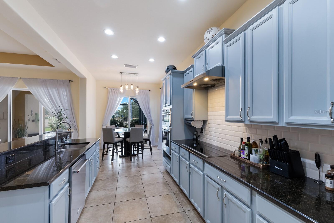
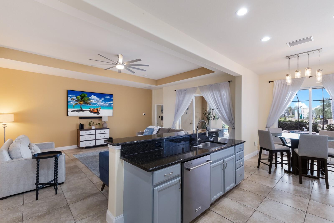
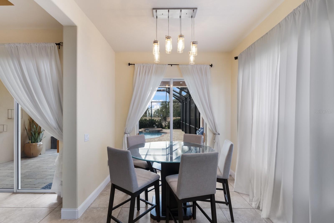
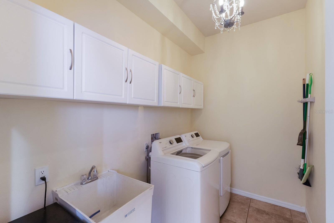
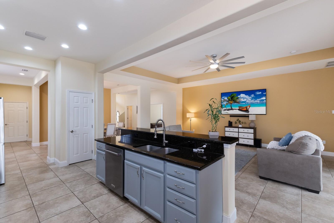
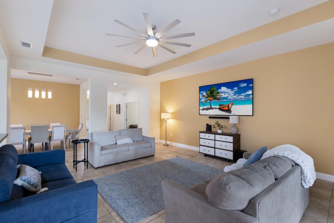
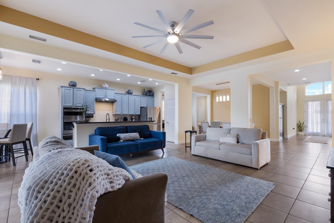
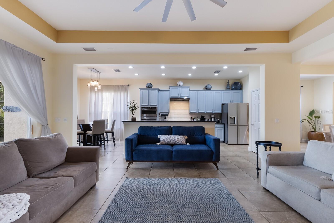
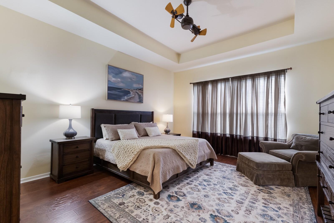
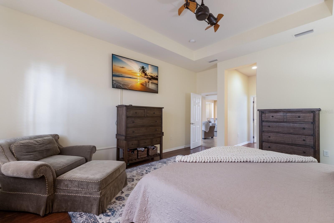
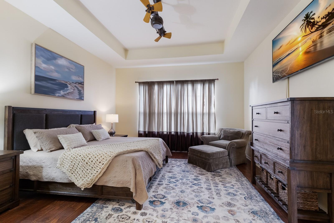
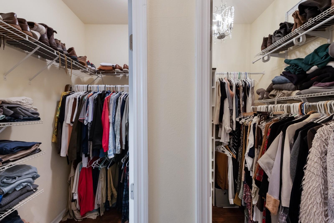
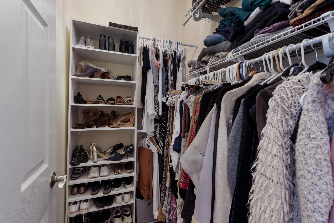
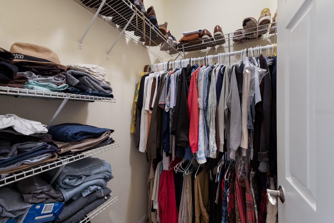
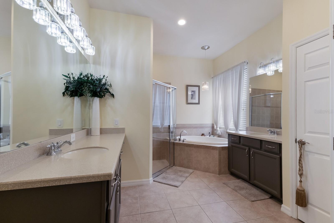
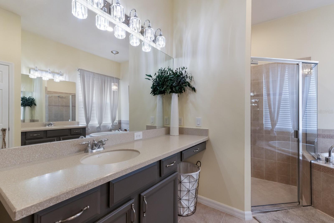
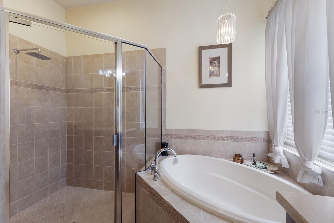
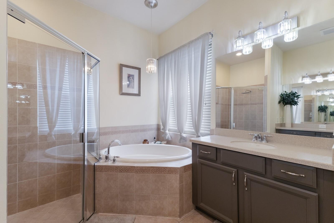
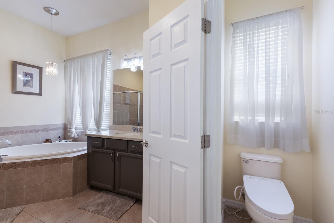
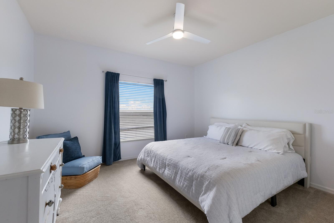
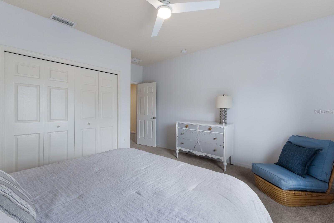
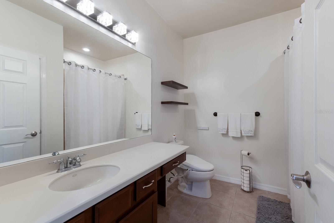
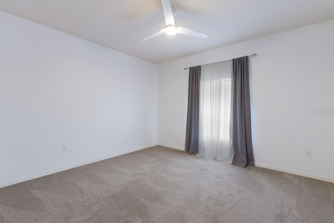
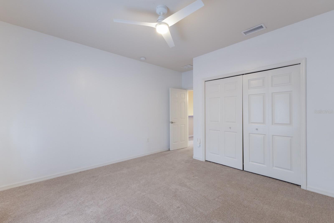
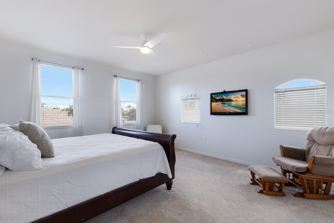
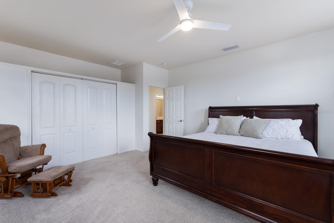
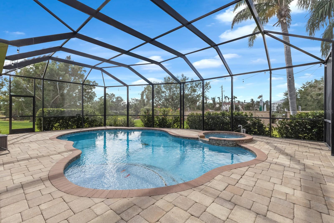
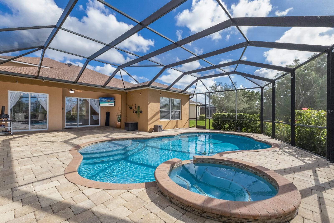
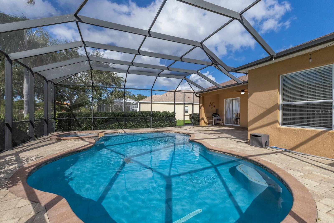
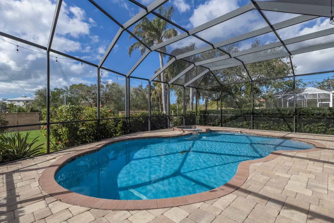
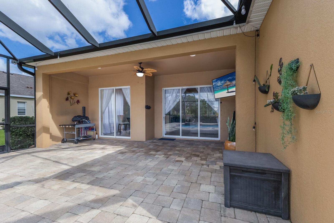
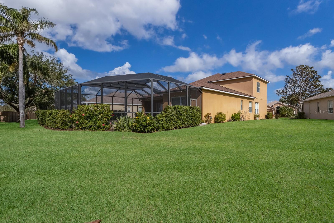
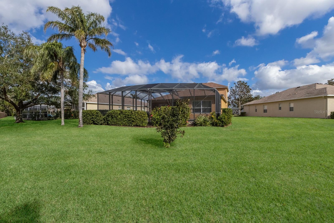
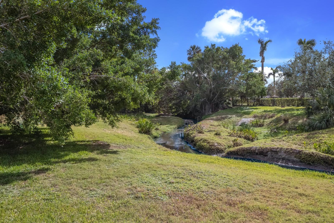
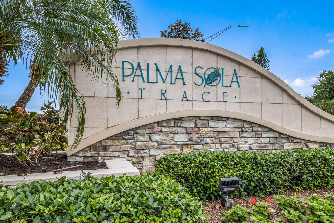
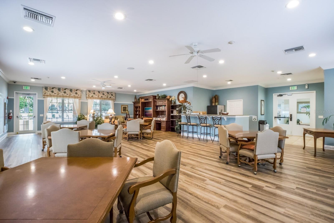
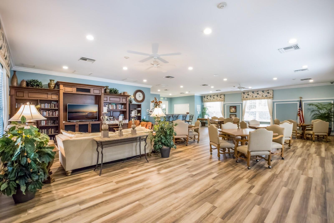
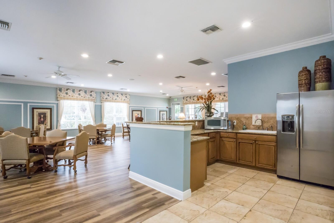
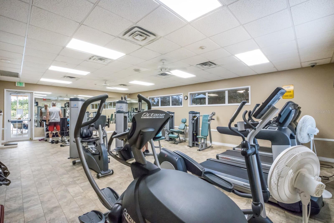
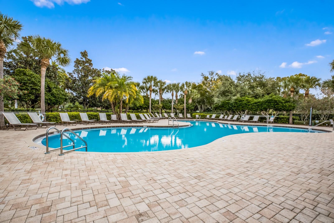
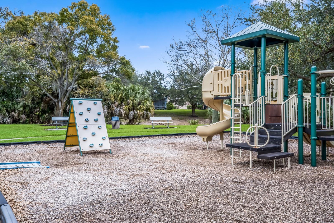
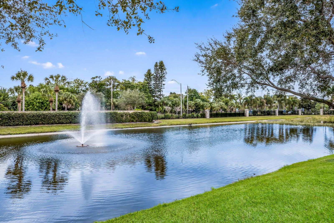
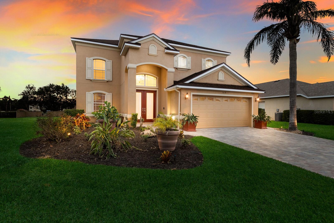
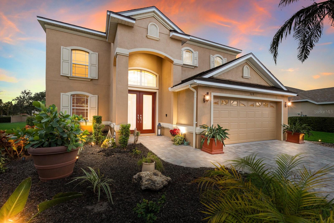
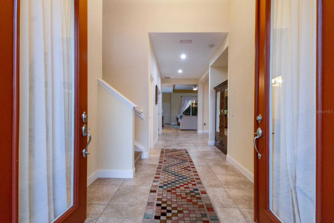
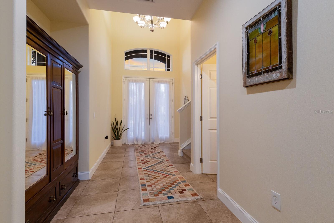
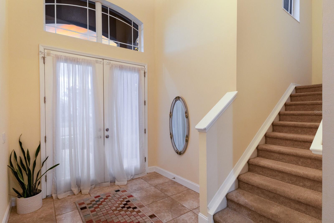
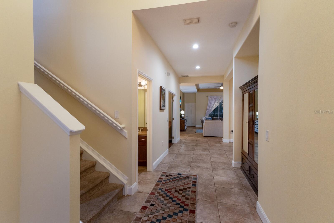
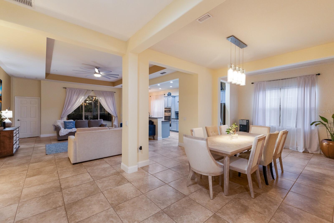
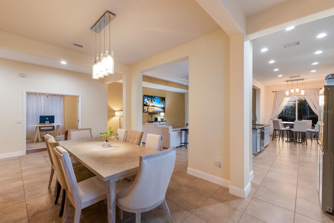
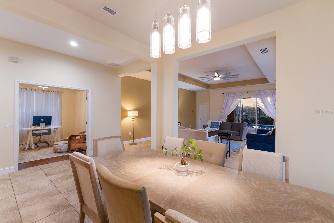
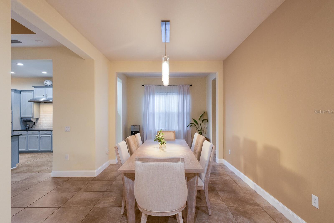
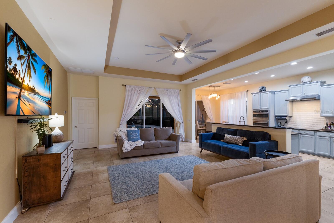
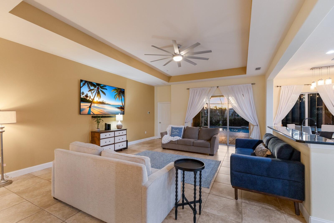
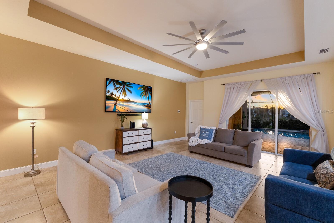
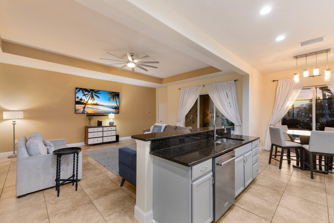
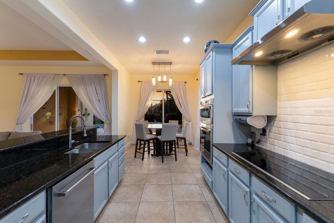
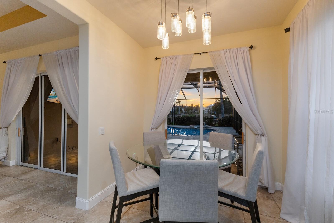
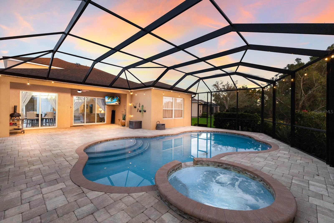
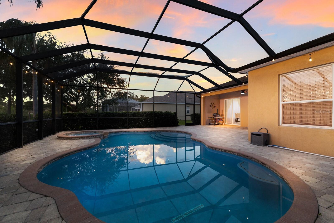
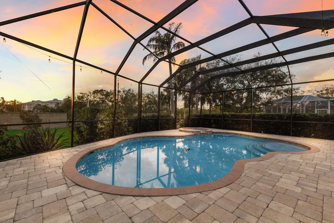
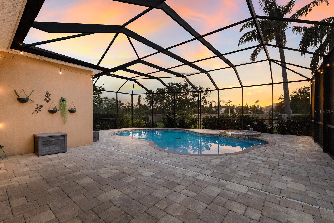
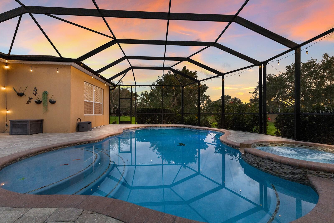
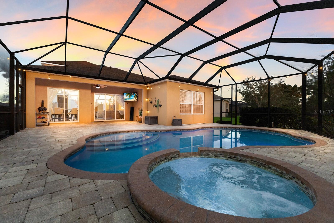
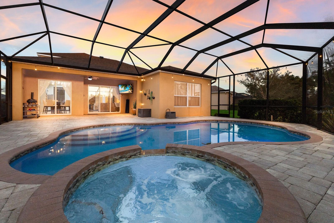
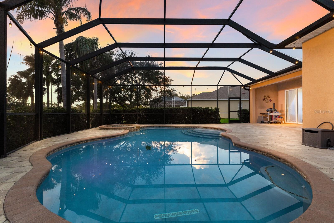
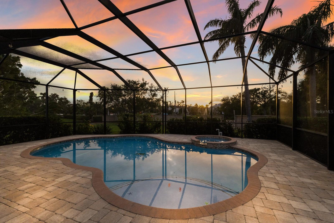
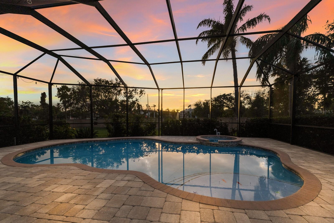
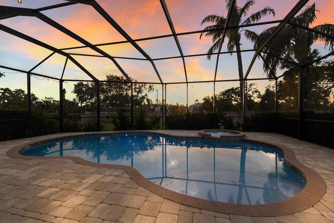
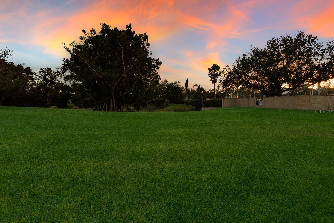
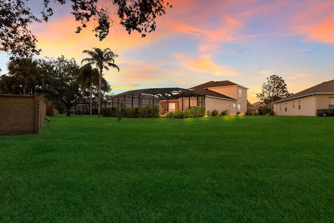
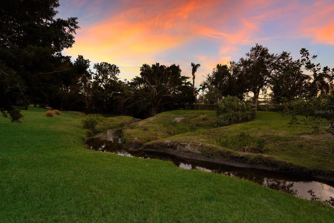
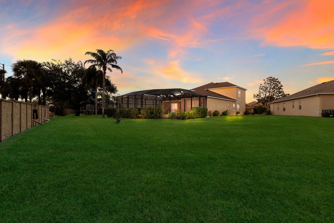
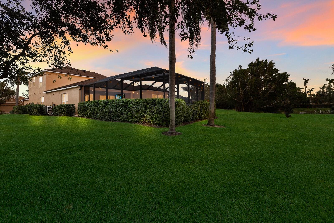
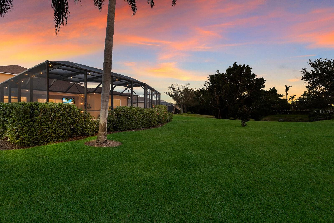
- MLS#: A4633758 ( Residential )
- Street Address: 3618 Summerwind Circle
- Viewed: 80
- Price: $825,000
- Price sqft: $218
- Waterfront: No
- Year Built: 2006
- Bldg sqft: 3777
- Bedrooms: 5
- Total Baths: 3
- Full Baths: 2
- 1/2 Baths: 1
- Garage / Parking Spaces: 2
- Days On Market: 194
- Additional Information
- Geolocation: 27.4713 / -82.6363
- County: MANATEE
- City: BRADENTON
- Zipcode: 34209
- Subdivision: Palma Sola Trace
- Elementary School: Sea Breeze
- Middle School: W.D. Sugg
- High School: Bayshore
- Provided by: FINE PROPERTIES
- Contact: Candi Perry
- 941-782-0000

- DMCA Notice
-
Description***PRICE REDUCTION*** Welcome to 3618 Summerwind Cir A 2 story, 5 bedroom pool home located in the highly coveted community of Palma Sola Trace. With 3,057 square feet of thoughtfully designed living space, you'll always have plenty of room while still feeling cozy in every corner of this house. Upon entering this updated residence, take note of the grand entry and wall to wall tile that blankets the floors. You'll be greeted by the living room, which features a large tray ceiling and a brand new ceiling fan. Enjoy home cooked meals with family in the newly remodeled kitchen, complete with brand new appliances. The expansive first floor owner's suite boasts hardwood flooring and invites you into your very own spa like retreat, featuring his and her sinks, a walk in shower and a garden tub for soaking. Walk through the French doors just off the living room, and you'll find a second bedroom with a closet that is currently being used as an office. Upstairs, you'll discover three additional large carpeted bedrooms, each with brand new ceiling fans, as well as an additional bathroom for added comfort. Just beyond the sliding glass doors is a very large outdoor heated saltwater swimming pool, complete with a spa and encased in a brand new screen enclosure. Did someone say beaches? This home is located within minutes of several well known beaches Anna Maria Island, Holmes Beach, Bradenton Beach, Coquina Beach, Longboat Key Beach and the causeway. If sunning isn't your cup of tea, how about exploring Robinson Preserve, Perico Bay or Desoto Preserve for hiking, biking, or bird watching all within minutes from this home. And for your future athletes, the world renowned IMG Sports Academy is just around the corner. Palma Sola Trace was designed with its residents in mind. Aside from its amazing location, you can enjoy a maintenance free community with a state of the art resort style pool, fitness center, playground and a large club house for entertaining. BONUS: This home (and neighborhood) was untouched by the most recent hurricane's. Home is in a no flood zone, therefore flood insurance is not required. Major upgrades: This home not only features a brand new roof, but also two brand new AC systems upstairs and downstairs with new interior and exterior units. Both systems come with a 10 year transferable warranty, giving you peace of mind and energy efficient comfort for years to come.
Property Location and Similar Properties
All
Similar






Features
Appliances
- Built-In Oven
- Convection Oven
- Cooktop
- Dishwasher
- Disposal
- Dryer
- Electric Water Heater
- Exhaust Fan
- Kitchen Reverse Osmosis System
- Microwave
- Refrigerator
- Washer
- Water Filtration System
- Whole House R.O. System
Association Amenities
- Cable TV
- Clubhouse
- Fitness Center
- Maintenance
- Playground
- Pool
- Recreation Facilities
Home Owners Association Fee
- 853.24
Home Owners Association Fee Includes
- Cable TV
- Pool
- Escrow Reserves Fund
- Internet
- Maintenance Structure
- Maintenance Grounds
- Management
- Recreational Facilities
Association Name
- Todd Gates
Association Phone
- 813-955-5923
Carport Spaces
- 0.00
Close Date
- 0000-00-00
Cooling
- Central Air
- Attic Fan
Country
- US
Covered Spaces
- 0.00
Exterior Features
- Hurricane Shutters
- Lighting
- Private Mailbox
- Rain Gutters
- Sidewalk
- Sliding Doors
Flooring
- Ceramic Tile
- Wood
Furnished
- Negotiable
Garage Spaces
- 2.00
Heating
- Central
High School
- Bayshore High
Insurance Expense
- 0.00
Interior Features
- Attic Ventilator
- Ceiling Fans(s)
- High Ceilings
- Open Floorplan
- Primary Bedroom Main Floor
- Solid Surface Counters
- Solid Wood Cabinets
- Split Bedroom
- Stone Counters
- Tray Ceiling(s)
- Walk-In Closet(s)
- Window Treatments
Legal Description
- LOT 204 PALMA SOLA TRACE PI#51456.1070/9
Levels
- Two
Living Area
- 3057.00
Lot Features
- Landscaped
- Paved
Middle School
- W.D. Sugg Middle
Area Major
- 34209 - Bradenton/Palma Sola
Net Operating Income
- 0.00
Occupant Type
- Owner
Open Parking Spaces
- 0.00
Other Expense
- 0.00
Parcel Number
- 5145610709
Parking Features
- Driveway
- Garage Door Opener
Pets Allowed
- Cats OK
- Dogs OK
Pool Features
- Child Safety Fence
- Fiber Optic Lighting
- Heated
- In Ground
- Lighting
- Salt Water
- Screen Enclosure
Property Type
- Residential
Roof
- Shingle
School Elementary
- Sea Breeze Elementary
Sewer
- Public Sewer
Tax Year
- 2023
Township
- 35S
Utilities
- Cable Connected
- Electricity Connected
- Fiber Optics
- Public
- Sewer Connected
- Water Connected
View
- Pool
Views
- 80
Virtual Tour Url
- https://youtu.be/uZu3RFvITwo
Water Source
- Public
Year Built
- 2006
Zoning Code
- PDP
Listing Data ©2025 Pinellas/Central Pasco REALTOR® Organization
The information provided by this website is for the personal, non-commercial use of consumers and may not be used for any purpose other than to identify prospective properties consumers may be interested in purchasing.Display of MLS data is usually deemed reliable but is NOT guaranteed accurate.
Datafeed Last updated on July 16, 2025 @ 12:00 am
©2006-2025 brokerIDXsites.com - https://brokerIDXsites.com
Sign Up Now for Free!X
Call Direct: Brokerage Office: Mobile: 727.710.4938
Registration Benefits:
- New Listings & Price Reduction Updates sent directly to your email
- Create Your Own Property Search saved for your return visit.
- "Like" Listings and Create a Favorites List
* NOTICE: By creating your free profile, you authorize us to send you periodic emails about new listings that match your saved searches and related real estate information.If you provide your telephone number, you are giving us permission to call you in response to this request, even if this phone number is in the State and/or National Do Not Call Registry.
Already have an account? Login to your account.

