
- Jackie Lynn, Broker,GRI,MRP
- Acclivity Now LLC
- Signed, Sealed, Delivered...Let's Connect!
No Properties Found
- Home
- Property Search
- Search results
- 10426 Abaco Falls Drive, ENGLEWOOD, FL 34223
Property Photos
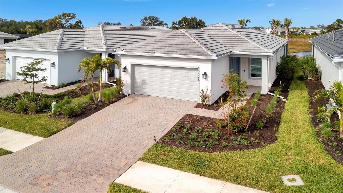

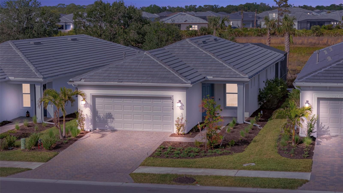
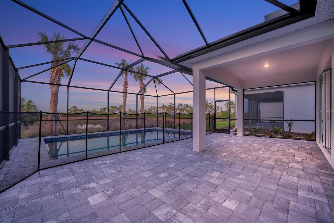
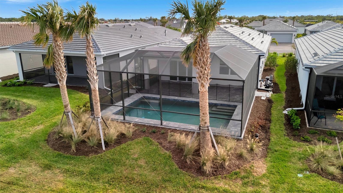
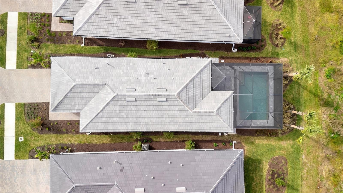
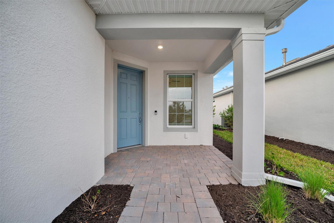
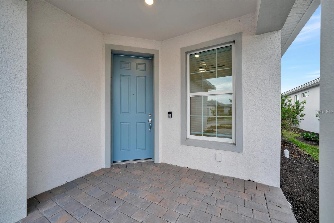
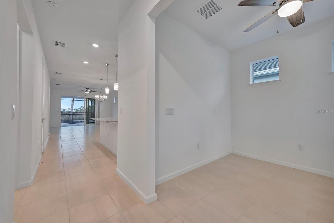
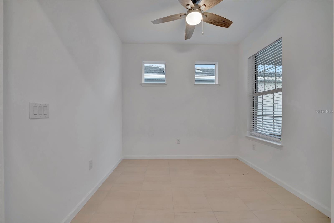
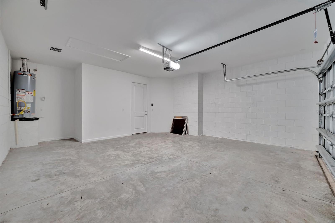
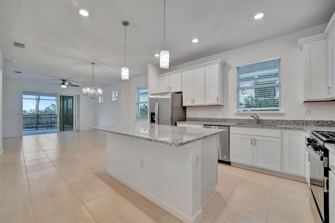
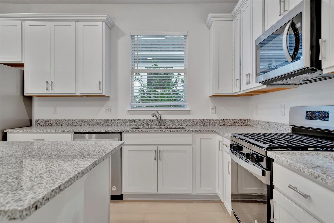
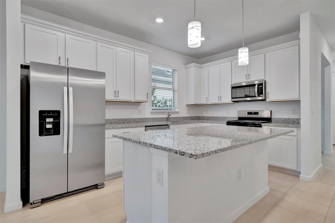
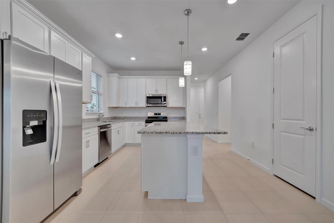
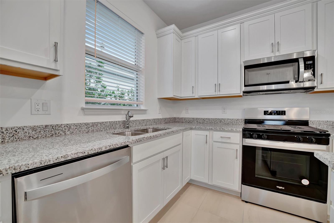
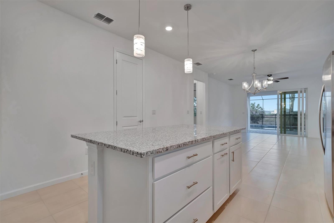
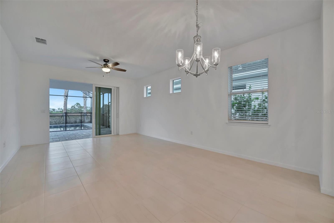
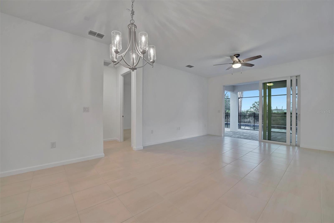
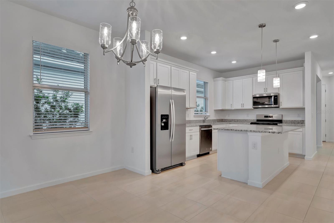
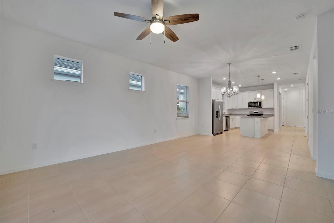
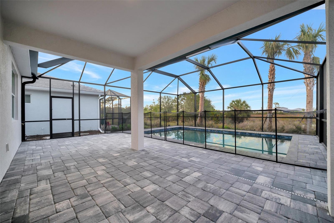
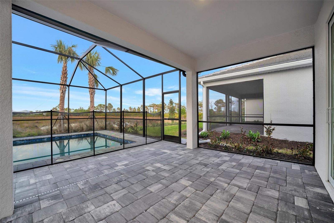
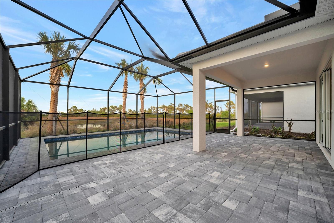
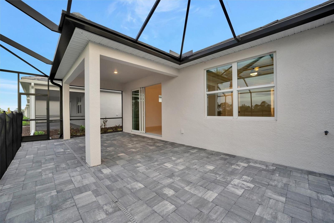
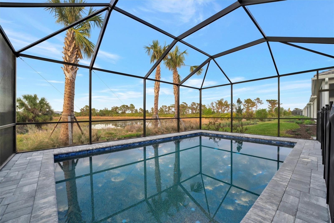
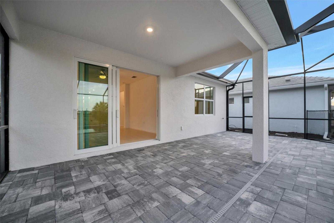
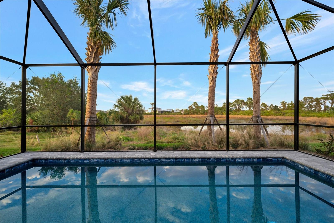
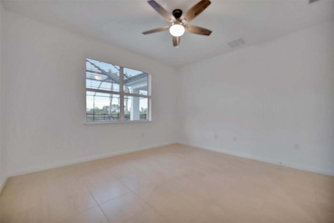
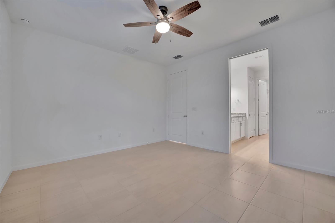
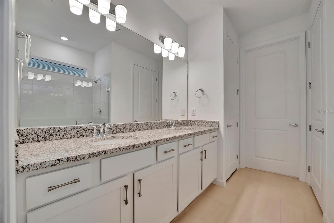
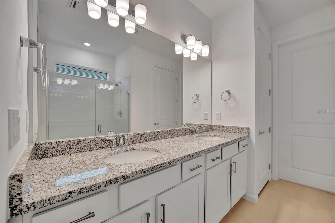
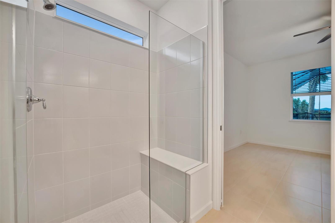
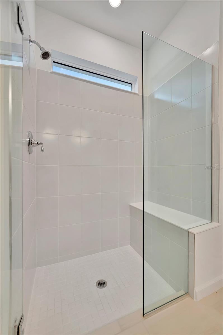
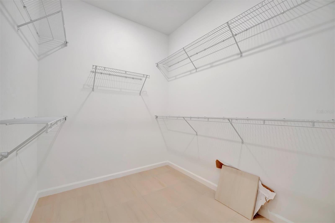
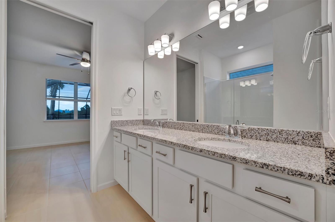
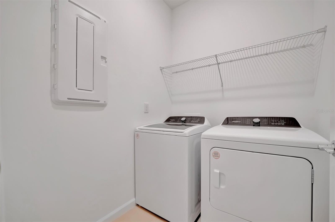
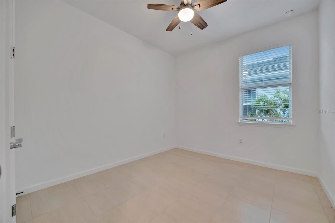
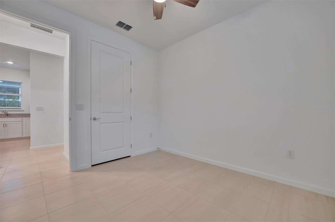
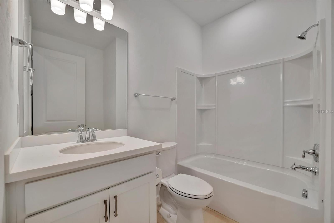
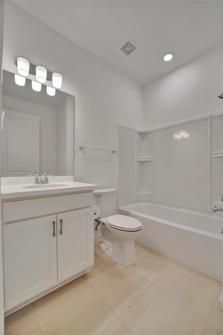
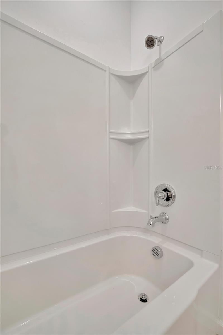
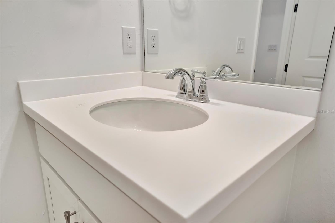
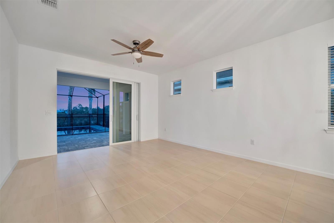
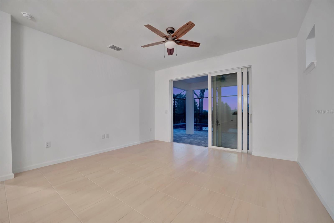
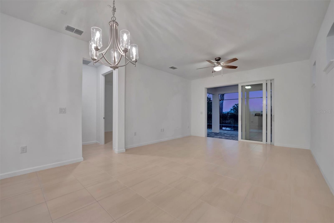
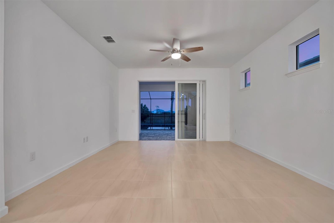
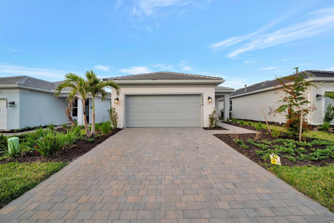
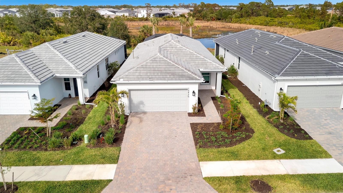
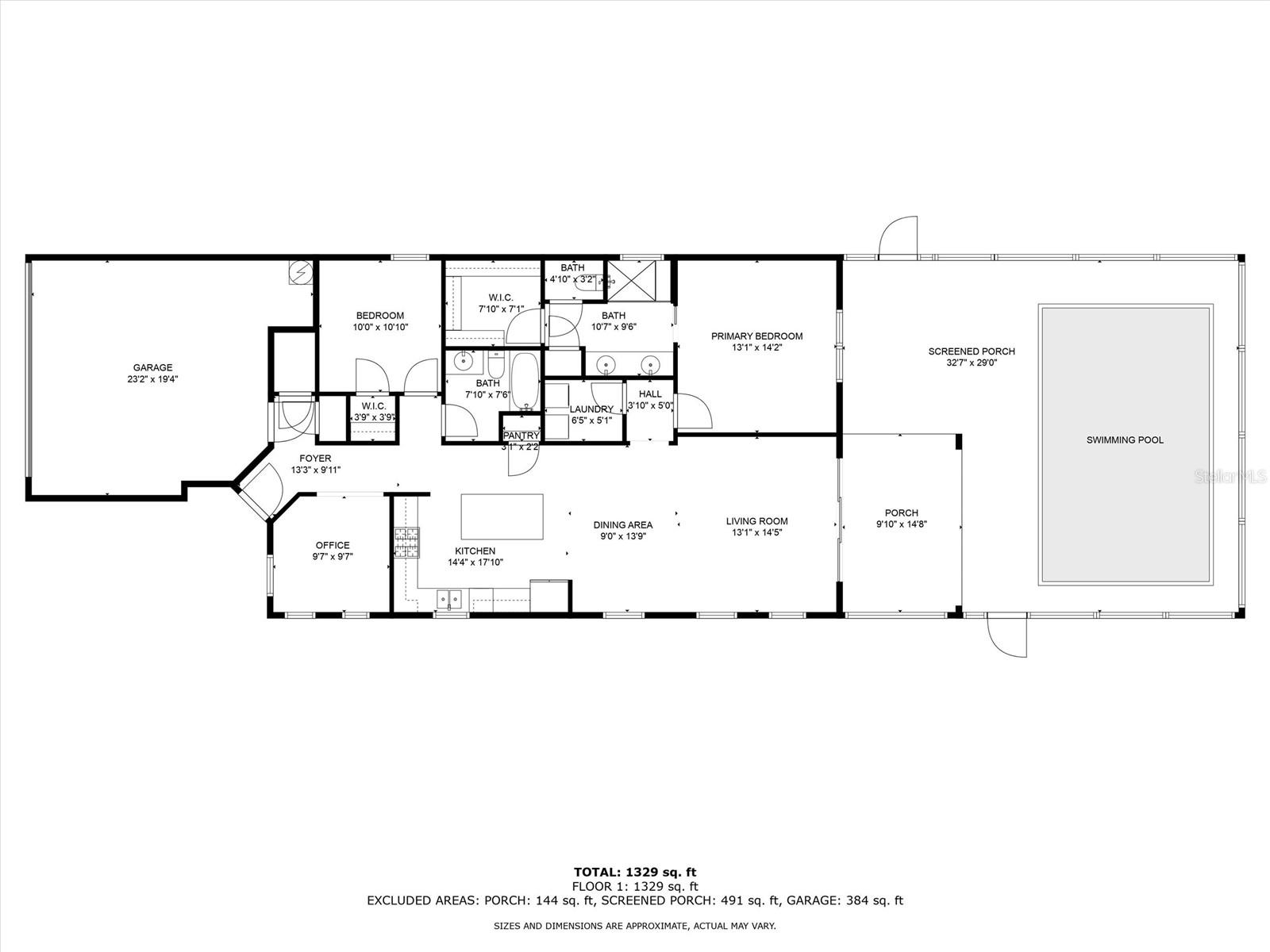
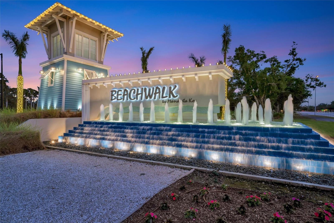
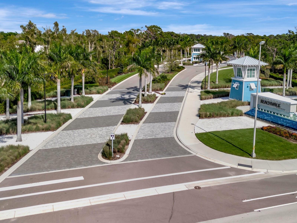
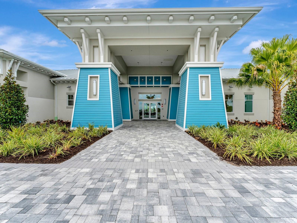
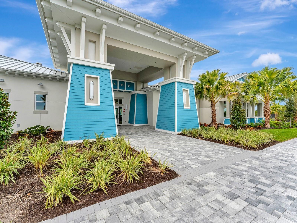
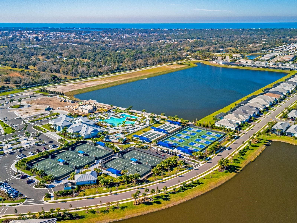
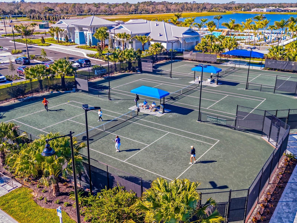
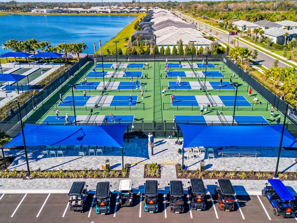
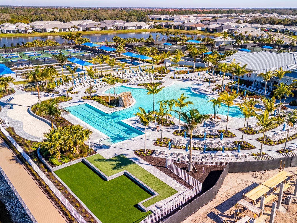
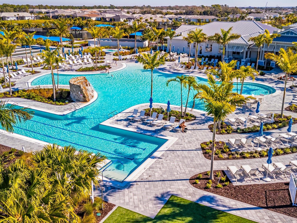
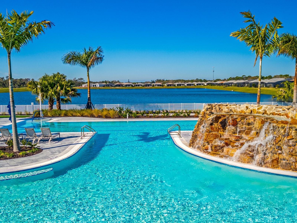
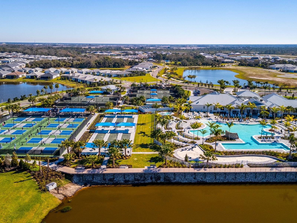
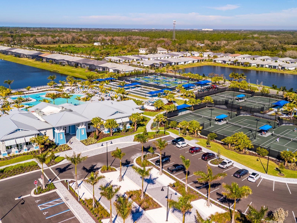
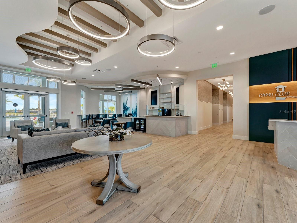
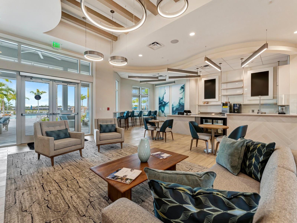
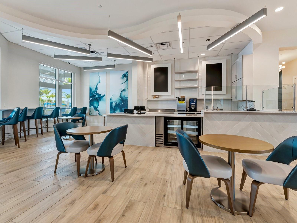
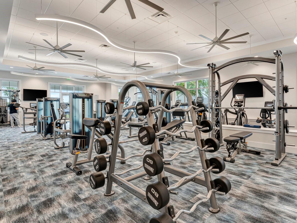
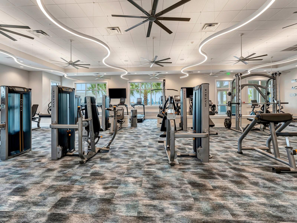
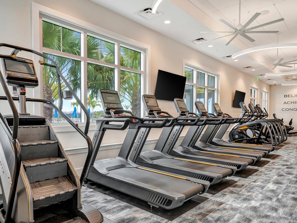
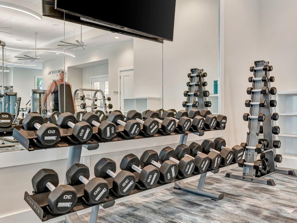
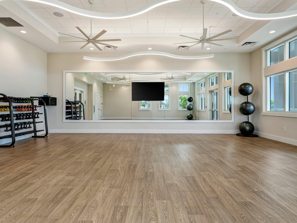
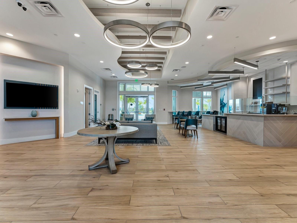
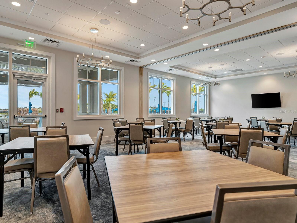
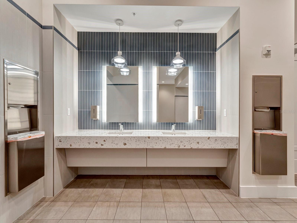
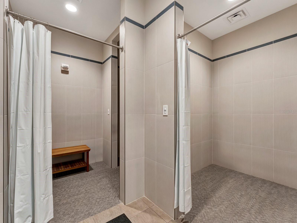
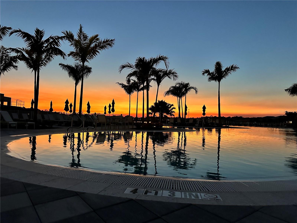

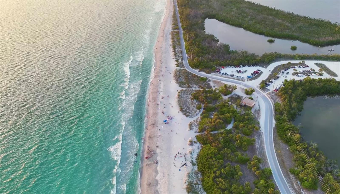
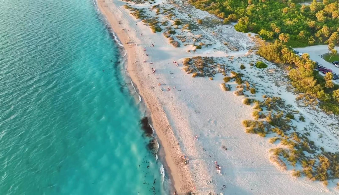
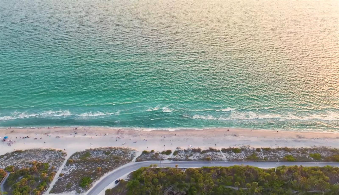
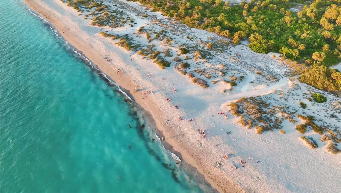






- MLS#: A4633642 ( Residential )
- Street Address: 10426 Abaco Falls Drive
- Viewed: 7
- Price: $609,000
- Price sqft: $433
- Waterfront: No
- Year Built: 2024
- Bldg sqft: 1405
- Bedrooms: 2
- Total Baths: 2
- Full Baths: 2
- Garage / Parking Spaces: 2
- Days On Market: 99
- Additional Information
- Geolocation: 27.0108 / -82.3622
- County: SARASOTA
- City: ENGLEWOOD
- Zipcode: 34223
- Elementary School: Englewood Elementary
- Middle School: Venice Area Middle
- High School: Venice Senior High
- Provided by: LPT REALTY
- Contact: Carol Burdelik
- 877-366-2213

- DMCA Notice
-
DescriptionWelcome to beachwalk by manasota key, an exclusive coastal retreat where luxury and resort style living seamlessly blend in the heart of the charming beachtown of englewood, florida. This brand new exquisite 2 bedroom, 2 bathroom, 2 car garage home offers a sanctuary of sophistication and comfort, just minutes from pristine beaches, relaxing waterfront dining, and the tranquil lifestyle you've always dreamed of. The home's impeccable exterior boasts a timeless stucco finish with elegant tile roofing, while inside, an open, airy layout offers the ultimate in modern living. The chef inspired kitchen features soft close modern shaker cabinets, a large kitchen island with plenty of storage, a natural gas range, quartz countertops, and stainless steel appliancesperfect for culinary enthusiasts. Every detail has been thoughtfully curated, from the stunning tile flooring and custom ceiling fans to the sleek contemporary light fixtures. Hurricane impact windows provide security and peace of mind. The versatile flex room is ideal for a home office, guest space, or a cozy reading nook. The seamless flow from the living area to the private extended screened in lanai makes this home perfect for entertaining, with plenty of space to host parties or relax by your sparkling upgraded pool oasis. The pool features lights, a self cleaning system, and an enhanced lagoon style designa true showstopper surrounded by the beauty of a private preserve. The new beachwalk community is truly one of a kind, nestled on a picturesque natural preserve with scenic nature trails for those who love the outdoors. Whether you enjoy peaceful walks, birdwatching, or just taking in the natural beauty, this setting is the perfect backdrop for your lifestyle. Inside this maintenance free community, you'll also find resort style amenities, including a tropical pool with lap lanes and a heated spa, pickleball, tennis, and bocce ball courts, a state of the art fitness center, a stunning amenity center, and a future tiki bar and waterfront restaurant in 2025. Plus, an onsite lifestyle director provides a full social calendar all year round to help you connect and make lasting memories! Enjoy taking a golf cart ride to the beach within 10 minutes! Located just moments from quaint iconic downtown venice, the modern town of wellen park, world class golf courses, cool today park, and waterfront dining, with convenient access to i 75 and us 41, this home offers an ideal lifestyle. With maintenance free living, affordable hoa fees, and no cdd, this home strikes the perfect balance of luxury, convenience, and serenity. Ask about the brand new home furnishings turnkey package and make this dream home yours today!
Property Location and Similar Properties
All
Similar






Features
Appliances
- Dishwasher
- Dryer
- Microwave
- Refrigerator
- Washer
Association Amenities
- Clubhouse
- Fitness Center
- Gated
- Pickleball Court(s)
- Pool
- Spa/Hot Tub
- Tennis Court(s)
- Trail(s)
- Wheelchair Access
Home Owners Association Fee
- 1084.53
Association Name
- Jeff Zittel
Association Phone
- 941-441-8552
Builder Model
- Contour
Builder Name
- Pulte Homes
Carport Spaces
- 0.00
Close Date
- 0000-00-00
Cooling
- Central Air
Country
- US
Covered Spaces
- 0.00
Exterior Features
- French Doors
- Irrigation System
- Other
- Rain Gutters
- Sidewalk
- Sliding Doors
Flooring
- Tile
Garage Spaces
- 2.00
Heating
- Central
High School
- Venice Senior High
Insurance Expense
- 0.00
Interior Features
- Ceiling Fans(s)
- Eat-in Kitchen
- Kitchen/Family Room Combo
- Living Room/Dining Room Combo
- Other
- Primary Bedroom Main Floor
- Solid Wood Cabinets
- Stone Counters
- Walk-In Closet(s)
Legal Description
- LOT 694
- BEACHWALK BY MANASOTA KEY PHASES 2A-2B
- REPLAT PB 57 PG 296-333
Levels
- One
Living Area
- 1405.00
Middle School
- Venice Area Middle
Area Major
- 34223 - Englewood
Net Operating Income
- 0.00
Occupant Type
- Vacant
Open Parking Spaces
- 0.00
Other Expense
- 0.00
Parcel Number
- 0482110694
Parking Features
- Driveway
- Garage Door Opener
Pets Allowed
- Breed Restrictions
- Yes
Pool Features
- Auto Cleaner
- Child Safety Fence
- Chlorine Free
- Fiber Optic Lighting
- Heated
- In Ground
- Lighting
- Salt Water
- Screen Enclosure
- Self Cleaning
Property Type
- Residential
Roof
- Concrete
- Tile
School Elementary
- Englewood Elementary
Sewer
- Public Sewer
Tax Year
- 2023
Township
- 40
Utilities
- Cable Connected
- Electricity Connected
- Natural Gas Connected
- Public
View
- Trees/Woods
Virtual Tour Url
- https://www.propertypanorama.com/instaview/stellar/A4633642
Water Source
- Public
Year Built
- 2024
Zoning Code
- SAPD
Listing Data ©2025 Pinellas/Central Pasco REALTOR® Organization
The information provided by this website is for the personal, non-commercial use of consumers and may not be used for any purpose other than to identify prospective properties consumers may be interested in purchasing.Display of MLS data is usually deemed reliable but is NOT guaranteed accurate.
Datafeed Last updated on April 13, 2025 @ 12:00 am
©2006-2025 brokerIDXsites.com - https://brokerIDXsites.com
Sign Up Now for Free!X
Call Direct: Brokerage Office: Mobile: 727.710.4938
Registration Benefits:
- New Listings & Price Reduction Updates sent directly to your email
- Create Your Own Property Search saved for your return visit.
- "Like" Listings and Create a Favorites List
* NOTICE: By creating your free profile, you authorize us to send you periodic emails about new listings that match your saved searches and related real estate information.If you provide your telephone number, you are giving us permission to call you in response to this request, even if this phone number is in the State and/or National Do Not Call Registry.
Already have an account? Login to your account.

