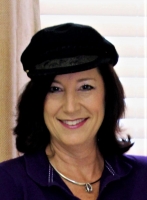
- Jackie Lynn, Broker,GRI,MRP
- Acclivity Now LLC
- Signed, Sealed, Delivered...Let's Connect!
No Properties Found
- Home
- Property Search
- Search results
- 5433 Hope Sound Circle, SARASOTA, FL 34238
Property Photos
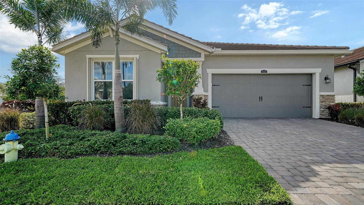

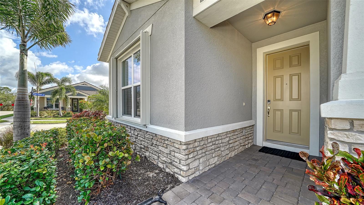
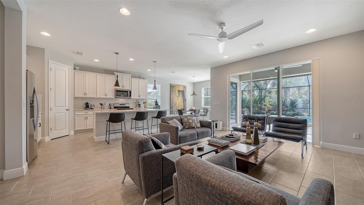
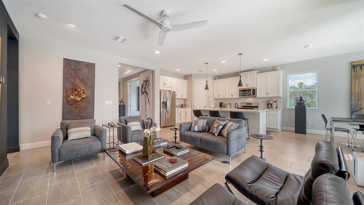
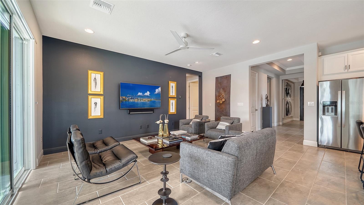
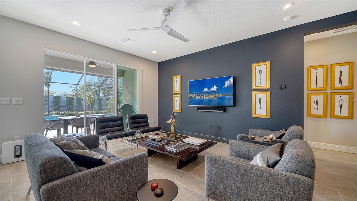
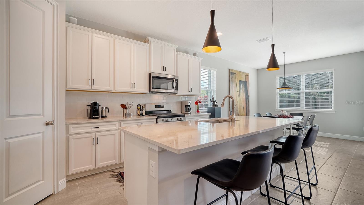
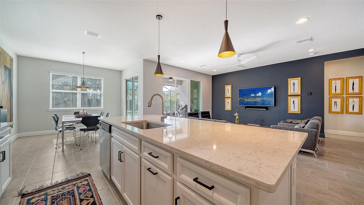
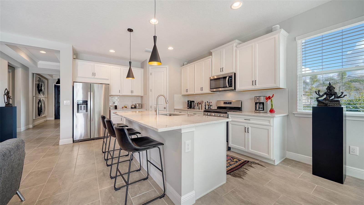
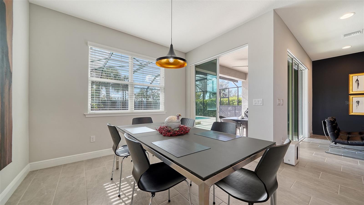
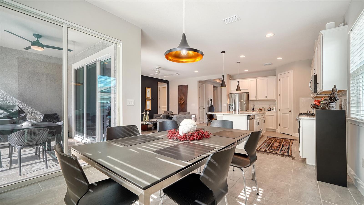
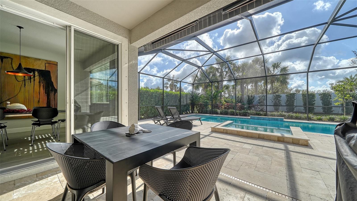
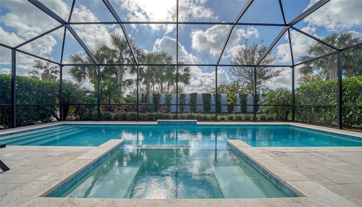
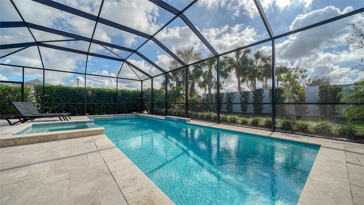
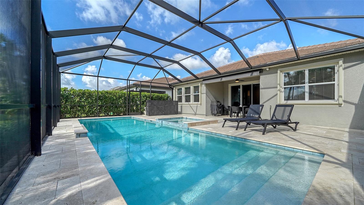
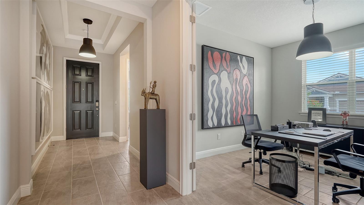
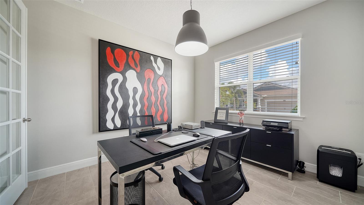
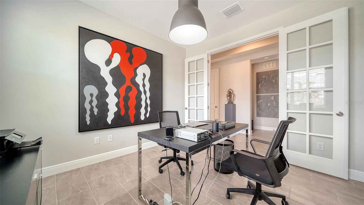
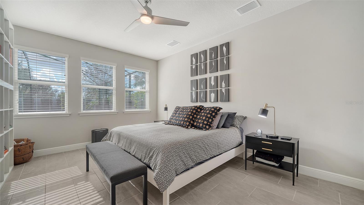
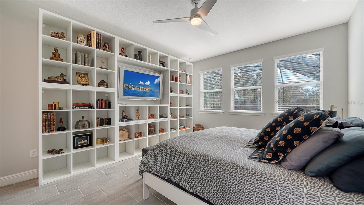
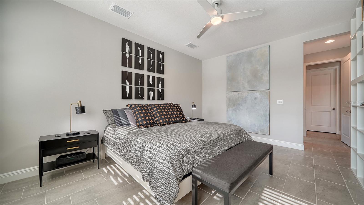
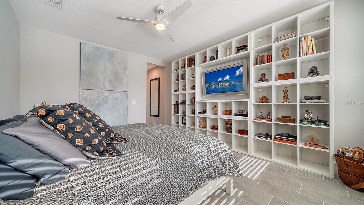
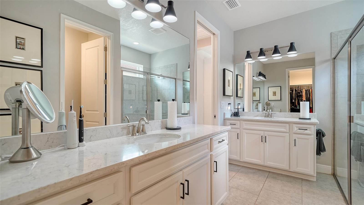
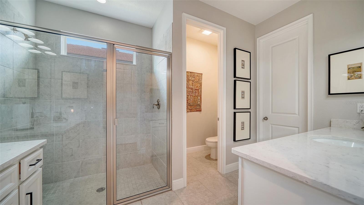
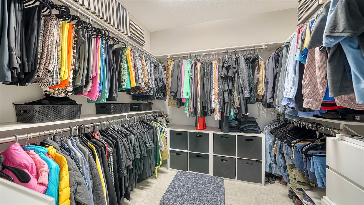
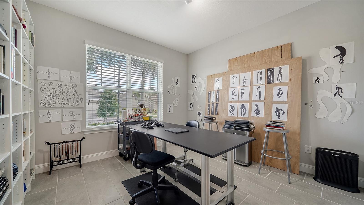
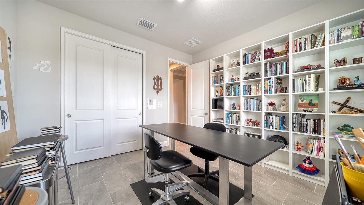
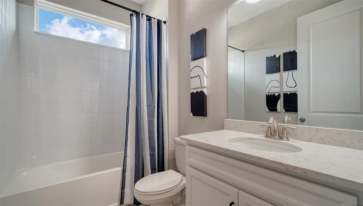
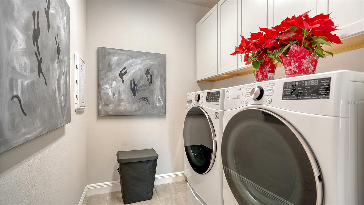
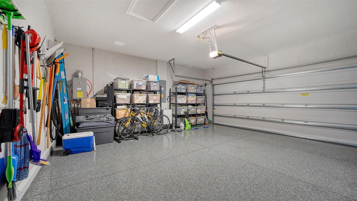
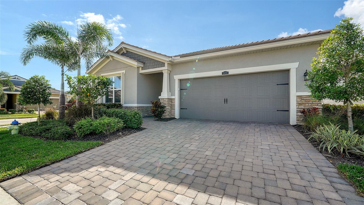
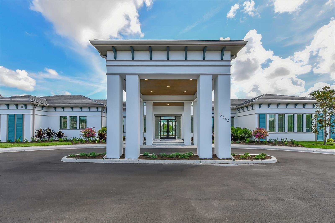
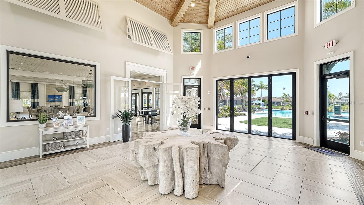
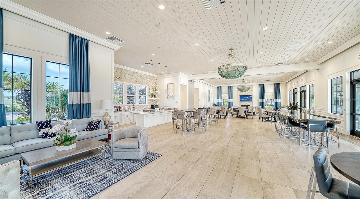
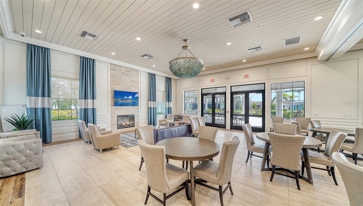
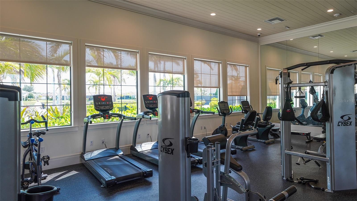
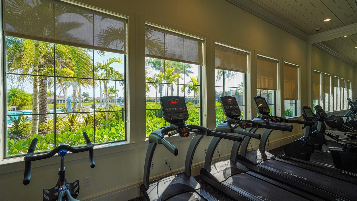
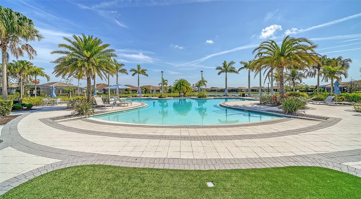
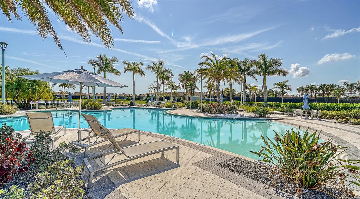
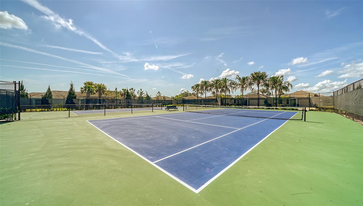
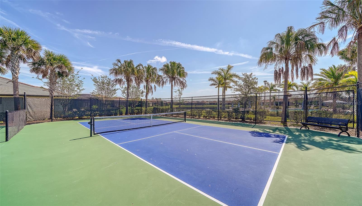
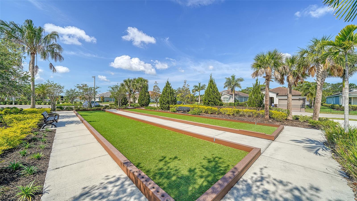
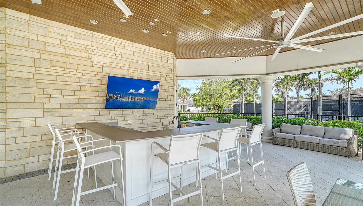
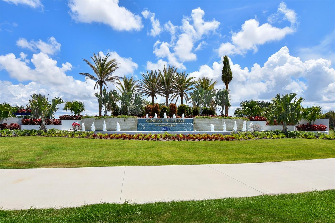








- MLS#: A4633478 ( Residential )
- Street Address: 5433 Hope Sound Circle
- Viewed: 45
- Price: $715,000
- Price sqft: $293
- Waterfront: No
- Year Built: 2021
- Bldg sqft: 2437
- Bedrooms: 2
- Total Baths: 2
- Full Baths: 2
- Garage / Parking Spaces: 2
- Days On Market: 158
- Additional Information
- Geolocation: 27.2553 / -82.4611
- County: SARASOTA
- City: SARASOTA
- Zipcode: 34238
- Subdivision: Sunrise Preserve
- Elementary School: Ashton Elementary
- Middle School: Sarasota Middle
- High School: Riverview High
- Provided by: PREMIER SOTHEBYS INTL REALTY
- Contact: Jaya Brossard
- 941-364-4000

- DMCA Notice
-
DescriptionTwo bedrooms plus a den that can easily be converted to a third bedroom! Spectacular private pool! This elegant home in Sunrise Preserve at Palmer Ranch was constructed in 2021 and has since been extensively improved. With porcelain tile throughout, designer light fixtures, upgraded hurricane shutters and landscaping, enhanced closet systems and a heated saltwater pool and spa, this home is ready to enjoy. Bright and modern with lofty ceilings and an abundance of natural light, the split floor plan offers a den that can serve as a third bedroom. The spacious kitchen features ample cabinetry, sleek quartz countertops, natural gas range, stainless steel appliances, and is open to the great room and dining room. A generously sized kitchen island provides additional space for cooking and entertaining. Sliding doors lead out to the fully screened travertine lanai which boasts a stunning saltwater pool and spa, hook up for gas grill, and plenty of room to relax. Lush tropical landscaping and a privacy fence complete this peaceful oasis. The primary suite is at the back of the home for maximum privacy and features a sizable walk in closet, bath with dual vanities, large shower and separate water closet. The guest bedroom, second full bath and den are at the front of the home off the entry hallway. The two car garage has a durable epoxy floor and plenty of room for storage. This home is in an X flood zone where flood insurance is not required. Sunrise Preserve is an amenity rich community that offers resort style living in the heart of Palmer Ranch. The clubhouse features a zero entry pool, a state of the art fitness center, pickleball, bocce ball, tennis courts, fire pit and more. Ground maintenance and irrigation are covered in the low HOA fee. No CDD fees! Sunrise Preserve is ideally close to all Sarasota has to offer. Fabulous shopping, plentiful dining, highly rated medical facilities, A rated schools and beautiful gulf beaches are all just minutes away. Contact us today for your private showing.
Property Location and Similar Properties
All
Similar






Features
Appliances
- Built-In Oven
- Dishwasher
- Disposal
- Dryer
- Microwave
- Range
- Refrigerator
- Tankless Water Heater
- Washer
Home Owners Association Fee
- 400.63
Home Owners Association Fee Includes
- Common Area Taxes
- Pool
- Maintenance Grounds
- Recreational Facilities
Association Name
- First Service Residential / Michelle LeCroy
Association Phone
- 941-202-1694
Builder Model
- Dawn
Builder Name
- Mattamy Homes
Carport Spaces
- 0.00
Close Date
- 0000-00-00
Cooling
- Central Air
Country
- US
Covered Spaces
- 0.00
Exterior Features
- Hurricane Shutters
- Lighting
- Sidewalk
- Sliding Doors
Flooring
- Tile
Furnished
- Unfurnished
Garage Spaces
- 2.00
Heating
- Central
High School
- Riverview High
Insurance Expense
- 0.00
Interior Features
- Ceiling Fans(s)
- High Ceilings
- Kitchen/Family Room Combo
- Living Room/Dining Room Combo
- Open Floorplan
- Primary Bedroom Main Floor
- Split Bedroom
- Stone Counters
- Walk-In Closet(s)
Legal Description
- LOT 284
- SUNRISE PRESERVE
- PB 52 PG 30-46
Levels
- One
Living Area
- 1843.00
Lot Features
- Corner Lot
- Landscaped
- Sidewalk
- Private
Middle School
- Sarasota Middle
Area Major
- 34238 - Sarasota/Sarasota Square
Net Operating Income
- 0.00
Occupant Type
- Owner
Open Parking Spaces
- 0.00
Other Expense
- 0.00
Parcel Number
- 0096130284
Parking Features
- Driveway
- Garage Door Opener
Pets Allowed
- Cats OK
- Dogs OK
- Yes
Pool Features
- Heated
- In Ground
- Salt Water
Possession
- Close Of Escrow
Property Condition
- Completed
Property Type
- Residential
Roof
- Tile
School Elementary
- Ashton Elementary
Sewer
- Public Sewer
Style
- Coastal
- Contemporary
- Craftsman
- Traditional
Tax Year
- 2023
Township
- 37S
Utilities
- BB/HS Internet Available
- Cable Connected
- Electricity Connected
- Fire Hydrant
- Natural Gas Connected
- Phone Available
- Public
- Sewer Connected
- Sprinkler Recycled
- Underground Utilities
- Water Connected
View
- Garden
- Pool
Views
- 45
Virtual Tour Url
- https://pix360.com/phototour4/38631/
Water Source
- Public
Year Built
- 2021
Zoning Code
- RSF4
Listing Data ©2025 Pinellas/Central Pasco REALTOR® Organization
The information provided by this website is for the personal, non-commercial use of consumers and may not be used for any purpose other than to identify prospective properties consumers may be interested in purchasing.Display of MLS data is usually deemed reliable but is NOT guaranteed accurate.
Datafeed Last updated on June 3, 2025 @ 12:00 am
©2006-2025 brokerIDXsites.com - https://brokerIDXsites.com
Sign Up Now for Free!X
Call Direct: Brokerage Office: Mobile: 727.710.4938
Registration Benefits:
- New Listings & Price Reduction Updates sent directly to your email
- Create Your Own Property Search saved for your return visit.
- "Like" Listings and Create a Favorites List
* NOTICE: By creating your free profile, you authorize us to send you periodic emails about new listings that match your saved searches and related real estate information.If you provide your telephone number, you are giving us permission to call you in response to this request, even if this phone number is in the State and/or National Do Not Call Registry.
Already have an account? Login to your account.

