
- Jackie Lynn, Broker,GRI,MRP
- Acclivity Now LLC
- Signed, Sealed, Delivered...Let's Connect!
No Properties Found
- Home
- Property Search
- Search results
- 3432 Cranberry Boulevard, NORTH PORT, FL 34286
Property Photos
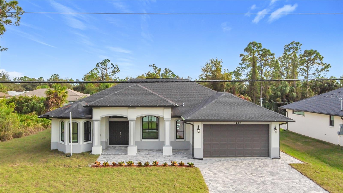

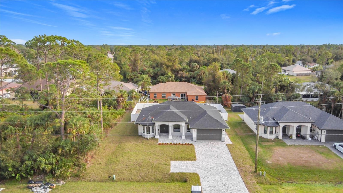
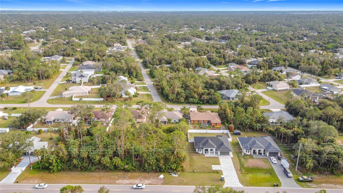
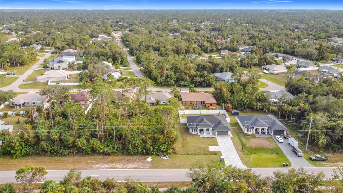
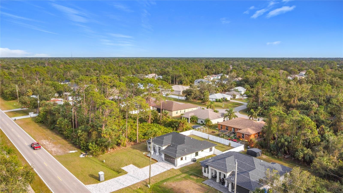
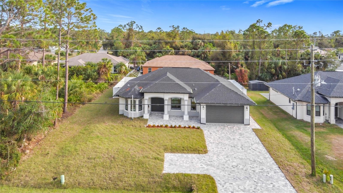
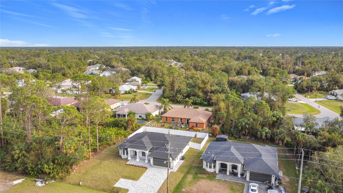
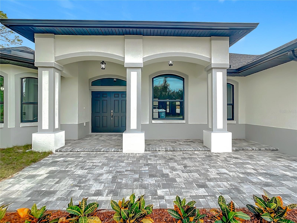
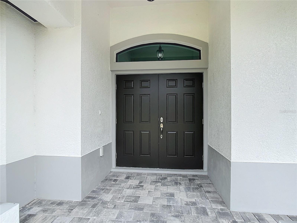
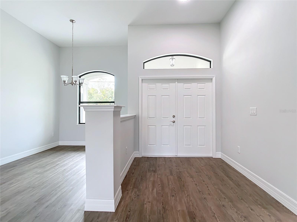
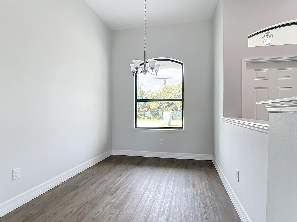
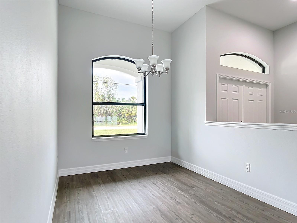
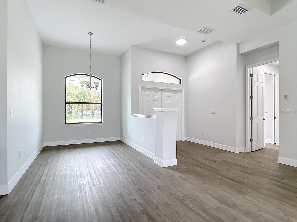
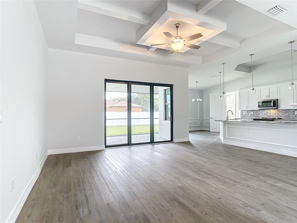
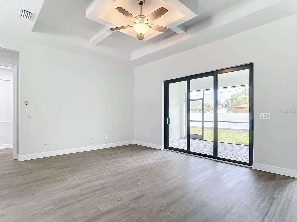
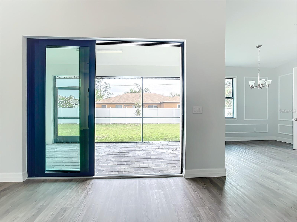
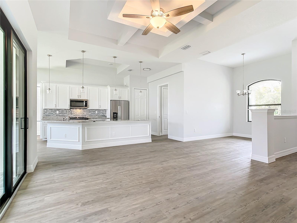
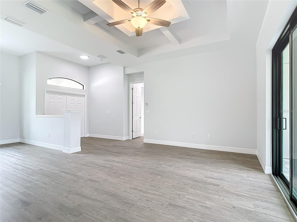
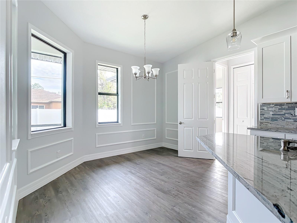
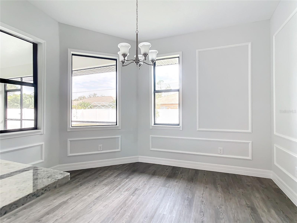
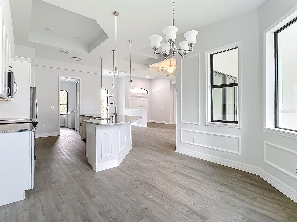
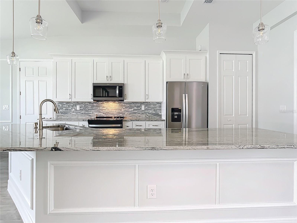
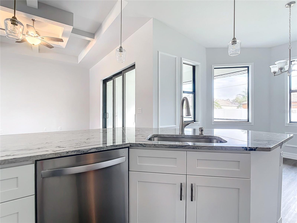
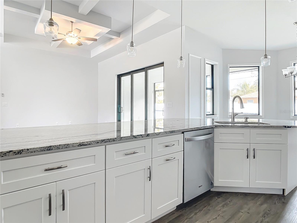
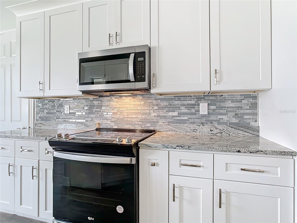
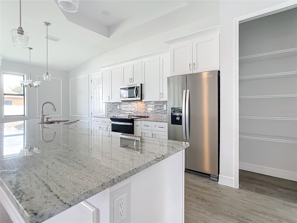
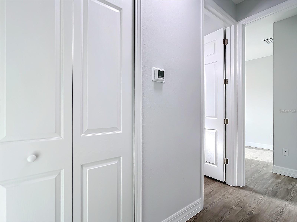
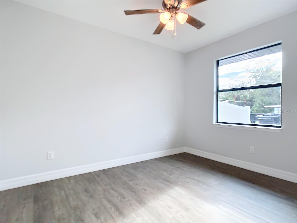
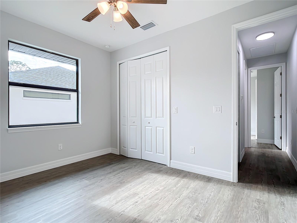
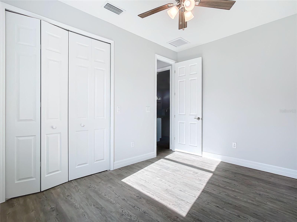
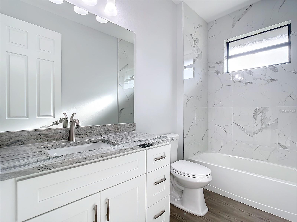
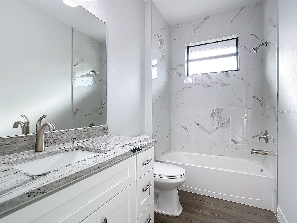
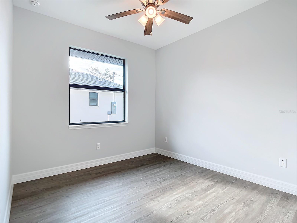
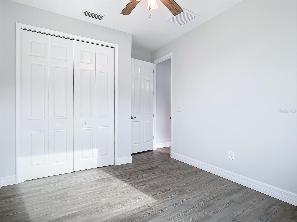
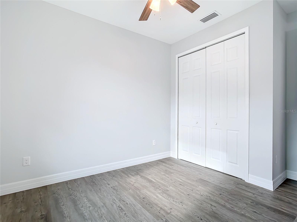
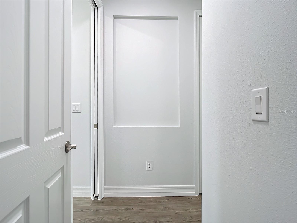
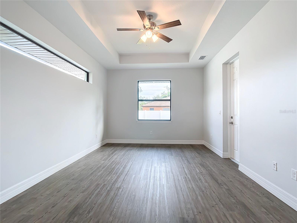
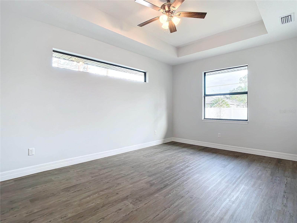
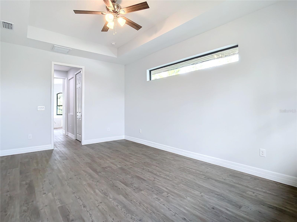
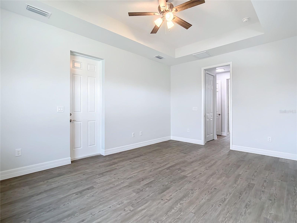
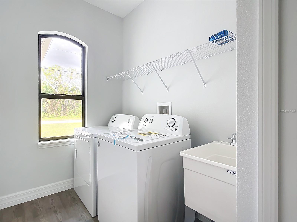
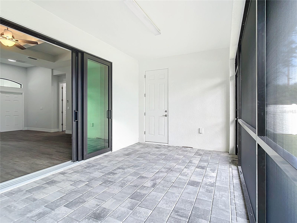
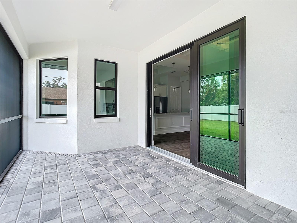
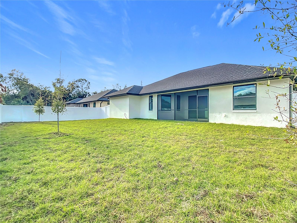
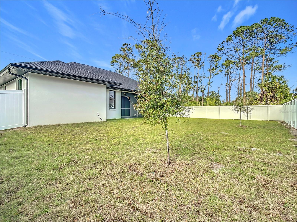
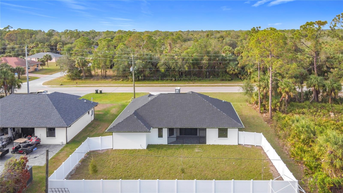
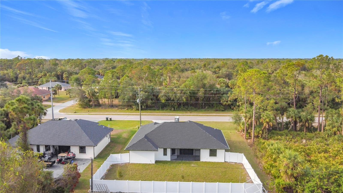
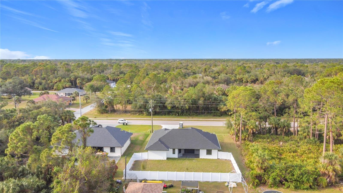
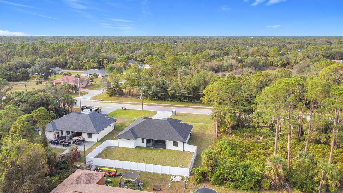
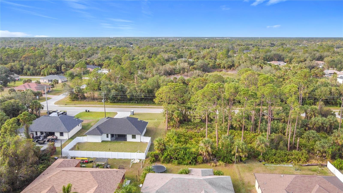
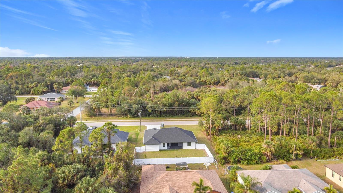
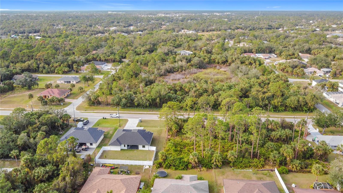
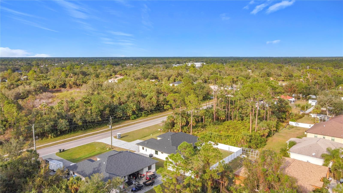
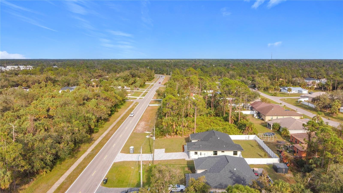









- MLS#: A4633407 ( Residential )
- Street Address: 3432 Cranberry Boulevard
- Viewed: 6
- Price: $440,000
- Price sqft: $173
- Waterfront: No
- Year Built: 2025
- Bldg sqft: 2538
- Bedrooms: 3
- Total Baths: 2
- Full Baths: 2
- Garage / Parking Spaces: 2
- Days On Market: 10
- Additional Information
- Geolocation: 27.05 / -82.1914
- County: SARASOTA
- City: NORTH PORT
- Zipcode: 34286
- Subdivision: Port Charlotte Sub 05
- Elementary School: Cranberry Elementary
- Middle School: Woodland Middle School
- High School: North Port High
- Provided by: TAMM REAL ESTATE
- Contact: Nikki Tamm
- 941-416-4765

- DMCA Notice
-
DescriptionNEW BUILD CUSTOM HOME!!! CITY WATER!!! Beautiful Single Family, 3 bed/2 bath/2 car garage home in the heart of North Port! Open and split floor plan! High ceilings throughout the house ranging from 9 feet to 11 feet tall. Eight foot doors!! Coffered ceilings! Luxury vinyl plank floorings! Double door house entry! Hurricane grade impact windows and glass doors! Kitchen offers granite counter tops, large angled kitchen Isle stretching over 15 feet long, farm sink, backsplash, pantry, Whirlpool kitchen appliances! Formal dining room! Laundry room equipped with utility sink and storage closet! Primary suit hosts double walk in closet space, walk in shower, tub, double vanity, separate toilet closet, exit door to back lanai from the bedroom, tray ceilings. Tiled, covered and screed back lanai looks out to spacious, fenced and private backyard! Front driveway is tiled and stretches over 75 feet long and 20 feet wide with an extra parking pad for easy auto reverse or parking. Rain gutters!! Not a flood zone! No HOA! No CDD! Convenient location and short drive to shopping centers, schools, restaurants, parks, I 75 and all necessities of life!!!
Property Location and Similar Properties
All
Similar
Features
Appliances
- Dishwasher
- Dryer
- Microwave
- Range
- Refrigerator
- Washer
Home Owners Association Fee
- 0.00
Carport Spaces
- 0.00
Close Date
- 0000-00-00
Cooling
- Central Air
Country
- US
Covered Spaces
- 0.00
Exterior Features
- Lighting
Fencing
- Fenced
- Vinyl
Flooring
- Luxury Vinyl
Furnished
- Unfurnished
Garage Spaces
- 2.00
Heating
- Central
High School
- North Port High
Insurance Expense
- 0.00
Interior Features
- Ceiling Fans(s)
- Coffered Ceiling(s)
- Eat-in Kitchen
- High Ceilings
- Living Room/Dining Room Combo
- Open Floorplan
- Solid Surface Counters
- Solid Wood Cabinets
- Split Bedroom
- Stone Counters
- Thermostat
- Tray Ceiling(s)
- Walk-In Closet(s)
Legal Description
- LOT 22 BLK 321 5TH ADD TO PORT CHARLOTTE
Levels
- One
Living Area
- 1826.00
Middle School
- Woodland Middle School
Area Major
- 34286 - North Port/Venice
Net Operating Income
- 0.00
New Construction Yes / No
- Yes
Occupant Type
- Vacant
Open Parking Spaces
- 0.00
Other Expense
- 0.00
Parcel Number
- 0990032122
Property Condition
- Completed
Property Type
- Residential
Roof
- Shingle
School Elementary
- Cranberry Elementary
Sewer
- Septic Tank
Tax Year
- 2023
Township
- 39S
Utilities
- Cable Available
- Electricity Connected
Virtual Tour Url
- https://www.propertypanorama.com/instaview/stellar/A4633407
Water Source
- Public
Year Built
- 2025
Zoning Code
- RSF2
Listing Data ©2025 Pinellas/Central Pasco REALTOR® Organization
The information provided by this website is for the personal, non-commercial use of consumers and may not be used for any purpose other than to identify prospective properties consumers may be interested in purchasing.Display of MLS data is usually deemed reliable but is NOT guaranteed accurate.
Datafeed Last updated on January 8, 2025 @ 12:00 am
©2006-2025 brokerIDXsites.com - https://brokerIDXsites.com
Sign Up Now for Free!X
Call Direct: Brokerage Office: Mobile: 727.710.4938
Registration Benefits:
- New Listings & Price Reduction Updates sent directly to your email
- Create Your Own Property Search saved for your return visit.
- "Like" Listings and Create a Favorites List
* NOTICE: By creating your free profile, you authorize us to send you periodic emails about new listings that match your saved searches and related real estate information.If you provide your telephone number, you are giving us permission to call you in response to this request, even if this phone number is in the State and/or National Do Not Call Registry.
Already have an account? Login to your account.

