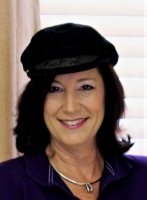
- Jackie Lynn, Broker,GRI,MRP
- Acclivity Now LLC
- Signed, Sealed, Delivered...Let's Connect!
No Properties Found
- Home
- Property Search
- Search results
- 5131 Willow Leaf Drive, SARASOTA, FL 34241
Property Photos
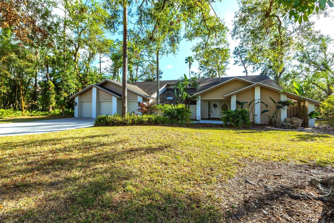

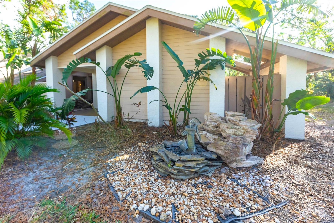
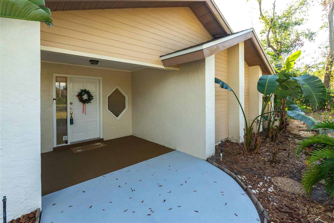
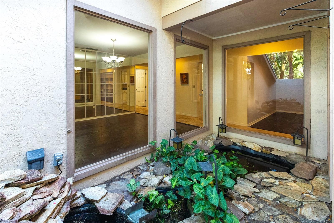
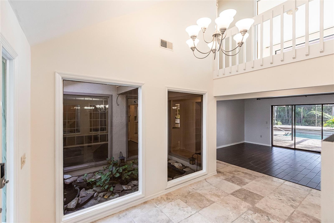
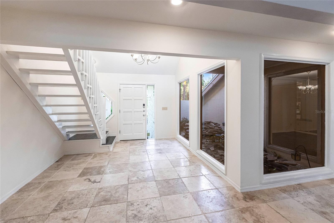
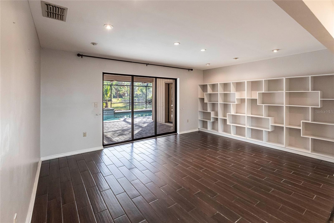
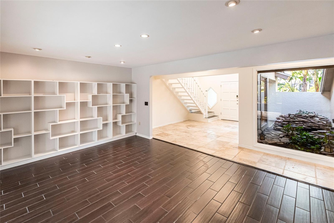
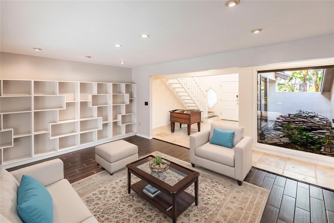
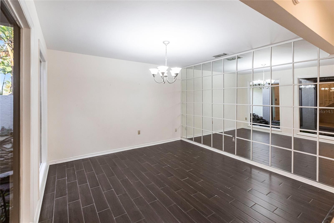
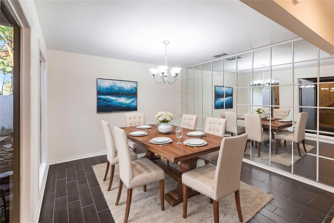
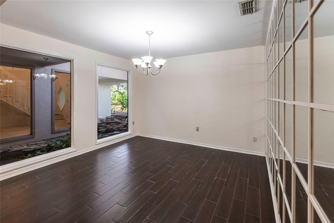
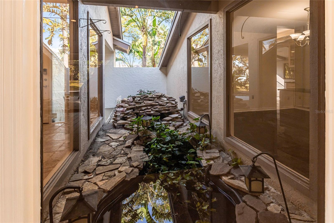
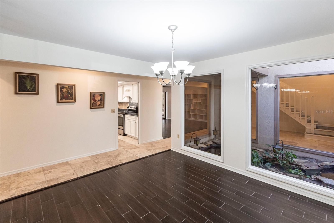
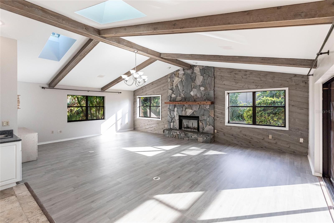
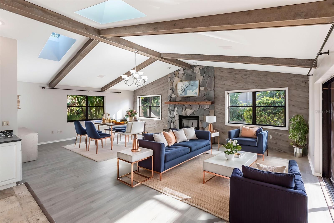
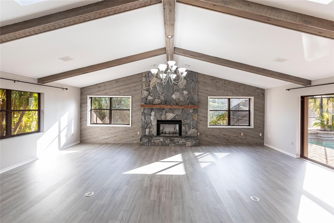
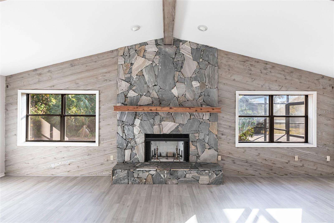
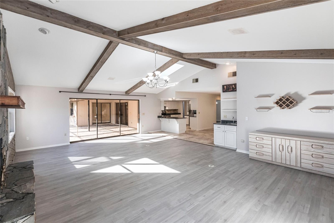
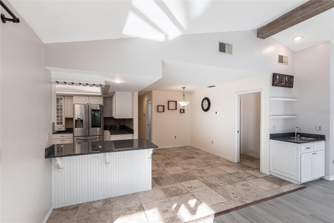
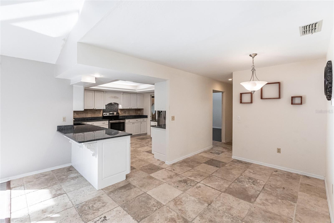
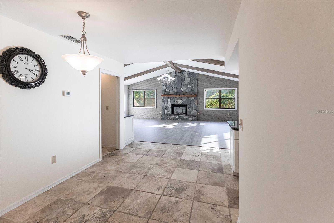
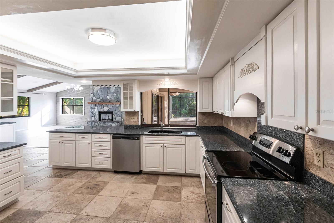
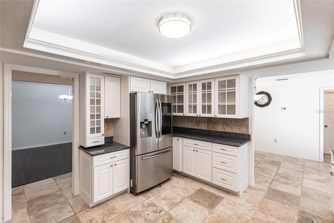
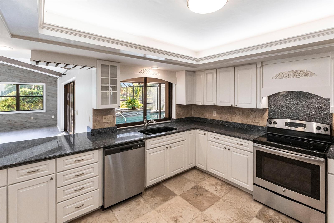
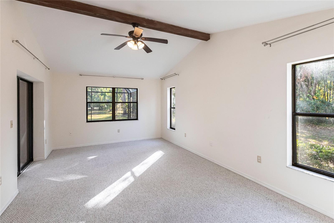
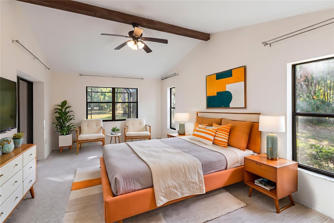
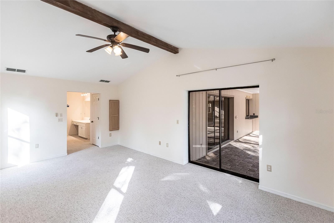
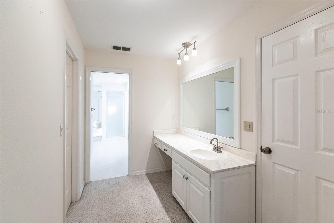
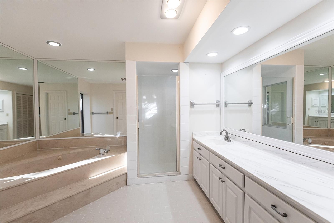
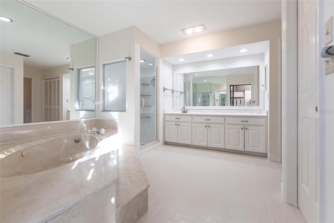
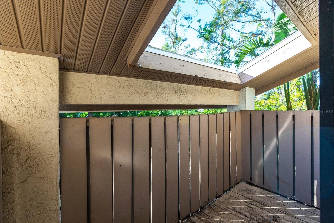
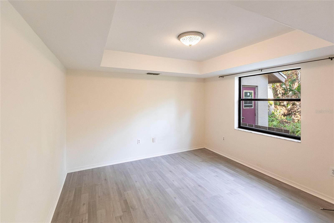
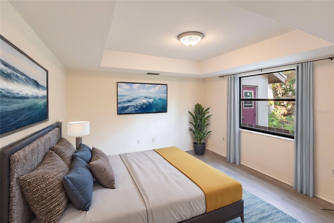
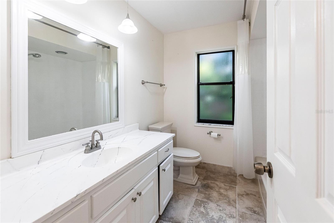
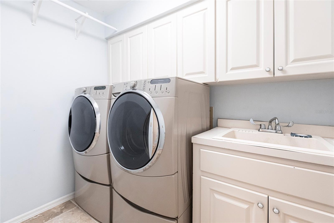
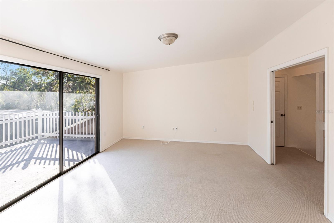
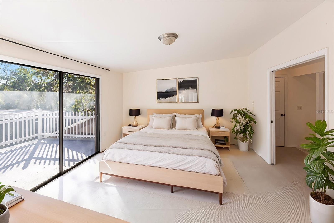
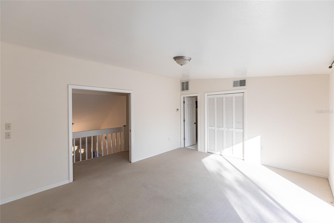
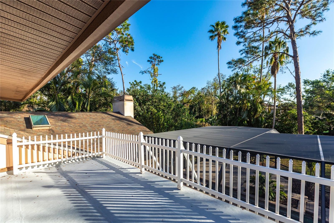
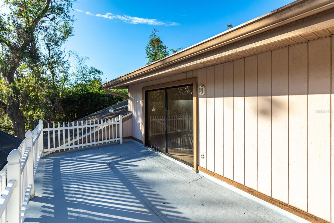
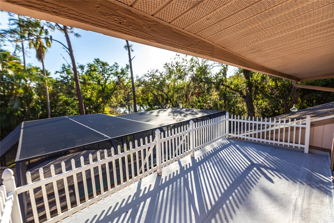
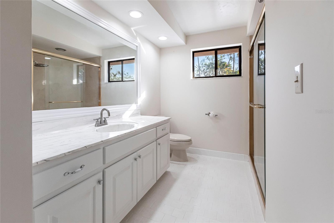
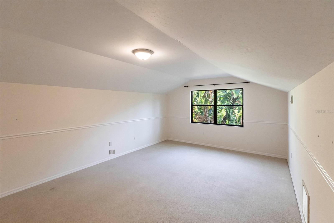
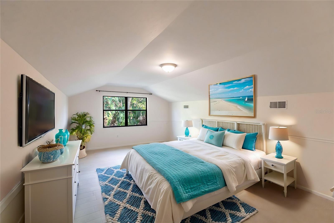
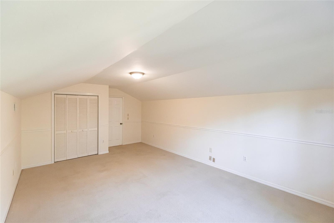
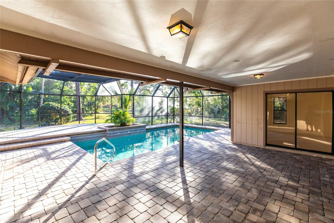
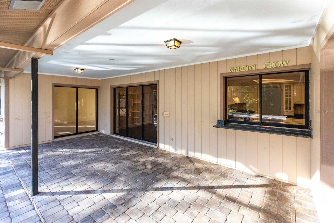
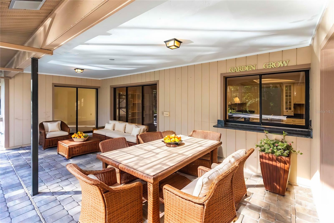
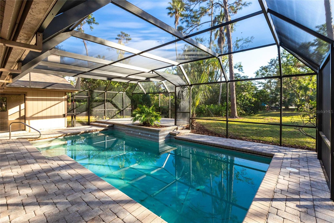
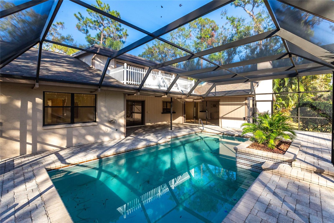
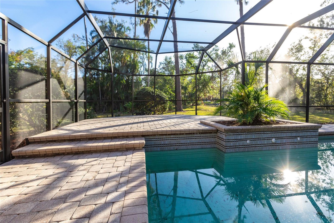
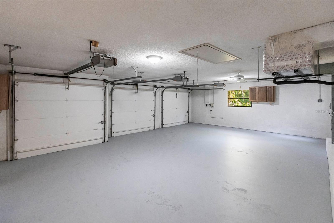
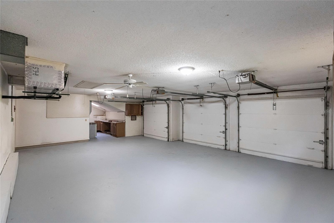
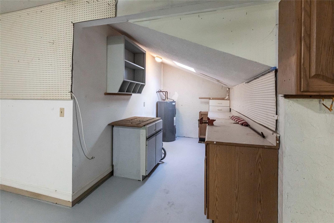
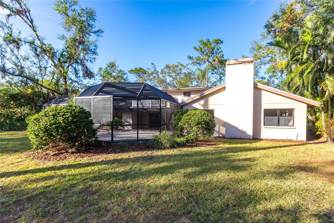
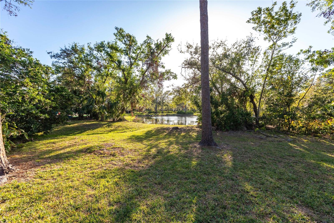
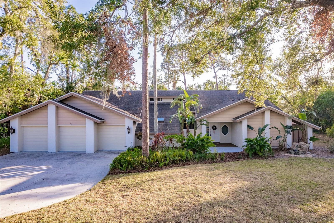
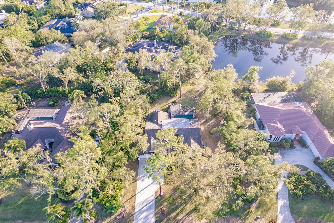
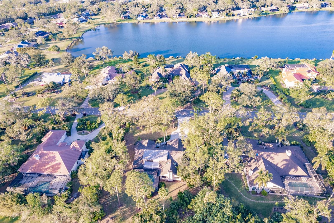
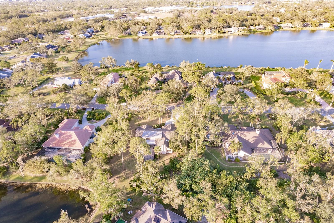

- MLS#: A4633039 ( Residential )
- Street Address: 5131 Willow Leaf Drive
- Viewed: 89
- Price: $824,900
- Price sqft: $169
- Waterfront: Yes
- Wateraccess: Yes
- Waterfront Type: Lake Front
- Year Built: 1986
- Bldg sqft: 4885
- Bedrooms: 4
- Total Baths: 3
- Full Baths: 3
- Garage / Parking Spaces: 3
- Days On Market: 162
- Additional Information
- Geolocation: 27.2812 / -82.4255
- County: SARASOTA
- City: SARASOTA
- Zipcode: 34241
- Subdivision: Bent Tree Village
- Elementary School: Lakeview Elementary
- Middle School: Sarasota Middle
- High School: Sarasota High
- Provided by: RE/MAX ALLIANCE GROUP
- Contact: Joe Cleary
- 941-954-5454

- DMCA Notice
-
DescriptionOne or more photo(s) has been virtually staged. Huge, beautiful price drop! Welcome to the wonderful grand community of Bent Tree. This large home rests on .70 acres with picturesque lake views from the rear yard and home. As you enter, you are greeted by a trickling fountain and pond surrounded by floor to ceiling windows adding abundant light to the inside foyer, dining, and living rooms. The central kitchen features stainless appliances, white cabinets, and sparkled grey/blue granite countertops that are just stunning. The 21' x 27' family room offers cathedral ceilings with central fireplace and neutral laminate flooring. It steps out to the oversized covered and screened lanai with sparkling and resurfaced swimming pool and a newly painted pool cage. The primary bedroom is oversized and has dual walk in closets and a bathroom with jetted tub, bidet, and a fenced outside area perfect for an outside shower. Upstairs features two more oversized bedrooms, a bathroom, and an outside deck from the guest bedroom overlooking the pool and beautiful lake. This home has an inside laundry room and a 3 car garage with large work area to the side. Bent Tree is a super sought after gated neighborhood of grand homes with larger lots, manicured grounds, and abundant lakes. Bent Tree Golf Course is just through the community. It was originally designed in 1975 hosting many US Open Qualifiers and was redesigned in 2015. Enjoy this beautifully tree lined community in eastern Sarasota.
Property Location and Similar Properties
All
Similar






Features
Waterfront Description
- Lake Front
Appliances
- Dishwasher
- Disposal
- Dryer
- Electric Water Heater
- Range
- Range Hood
- Refrigerator
- Washer
Association Amenities
- Fence Restrictions
- Gated
- Golf Course
Home Owners Association Fee
- 667.00
Home Owners Association Fee Includes
- Management
Association Name
- SunState Management Co.
Association Phone
- 9419618485
Carport Spaces
- 0.00
Close Date
- 0000-00-00
Cooling
- Central Air
Country
- US
Covered Spaces
- 0.00
Exterior Features
- Private Mailbox
- Rain Gutters
- Sliding Doors
Flooring
- Carpet
- Ceramic Tile
- Laminate
Garage Spaces
- 3.00
Heating
- Central
- Electric
High School
- Sarasota High
Insurance Expense
- 0.00
Interior Features
- Built-in Features
- Cathedral Ceiling(s)
- Ceiling Fans(s)
- Central Vaccum
- High Ceilings
- Primary Bedroom Main Floor
- Split Bedroom
- Stone Counters
- Thermostat
- Walk-In Closet(s)
Legal Description
- LOT 4 BENT TREE VILLAGE UNIT 3
Levels
- Two
Living Area
- 3581.00
Middle School
- Sarasota Middle
Area Major
- 34241 - Sarasota
Net Operating Income
- 0.00
Occupant Type
- Vacant
Open Parking Spaces
- 0.00
Other Expense
- 0.00
Parcel Number
- 0265060001
Pets Allowed
- Yes
Pool Features
- Gunite
- Screen Enclosure
Property Type
- Residential
Roof
- Membrane
- Shingle
School Elementary
- Lakeview Elementary
Sewer
- Public Sewer
Style
- Contemporary
Tax Year
- 2023
Township
- 37
Utilities
- Cable Connected
- Electricity Connected
- Fire Hydrant
- Public
- Sewer Connected
- Water Connected
View
- Park/Greenbelt
- Trees/Woods
- Water
Views
- 89
Virtual Tour Url
- https://www.propertypanorama.com/instaview/stellar/A4633039
Water Source
- Public
Year Built
- 1986
Zoning Code
- RE1
Listing Data ©2025 Pinellas/Central Pasco REALTOR® Organization
The information provided by this website is for the personal, non-commercial use of consumers and may not be used for any purpose other than to identify prospective properties consumers may be interested in purchasing.Display of MLS data is usually deemed reliable but is NOT guaranteed accurate.
Datafeed Last updated on June 2, 2025 @ 12:00 am
©2006-2025 brokerIDXsites.com - https://brokerIDXsites.com
Sign Up Now for Free!X
Call Direct: Brokerage Office: Mobile: 727.710.4938
Registration Benefits:
- New Listings & Price Reduction Updates sent directly to your email
- Create Your Own Property Search saved for your return visit.
- "Like" Listings and Create a Favorites List
* NOTICE: By creating your free profile, you authorize us to send you periodic emails about new listings that match your saved searches and related real estate information.If you provide your telephone number, you are giving us permission to call you in response to this request, even if this phone number is in the State and/or National Do Not Call Registry.
Already have an account? Login to your account.

