
- Jackie Lynn, Broker,GRI,MRP
- Acclivity Now LLC
- Signed, Sealed, Delivered...Let's Connect!
No Properties Found
- Home
- Property Search
- Search results
- 6066 Worsham Lane 101, BRADENTON, FL 34211
Property Photos
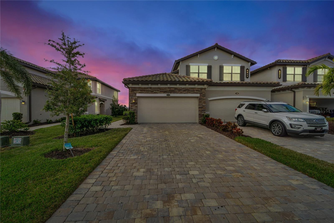

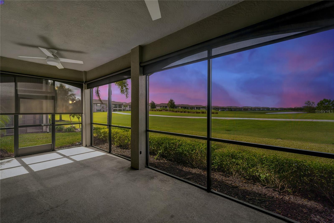
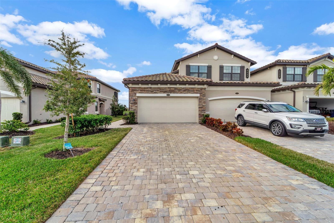

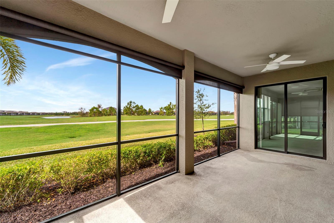
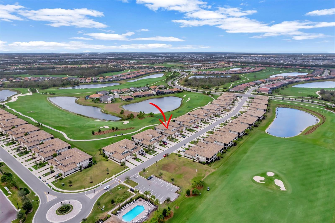
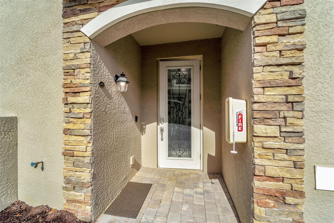
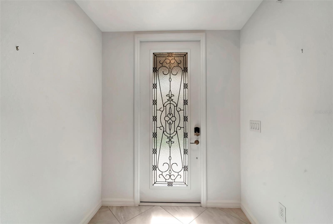
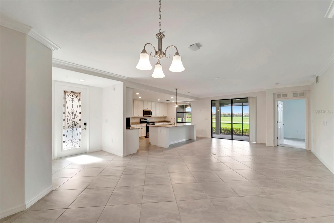
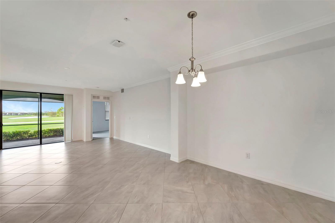
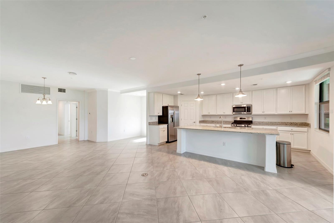
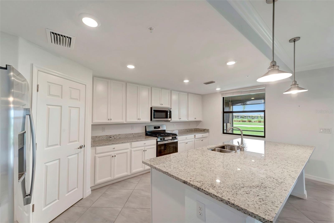
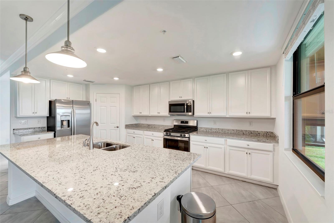
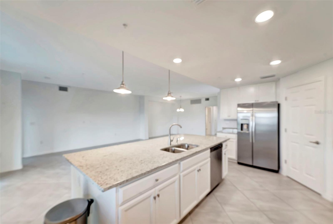
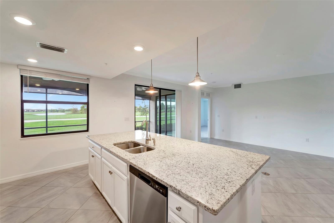
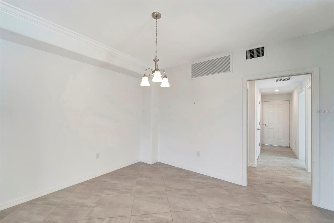
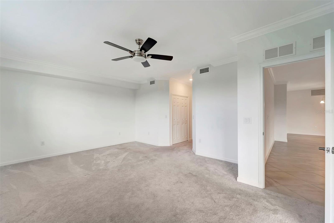
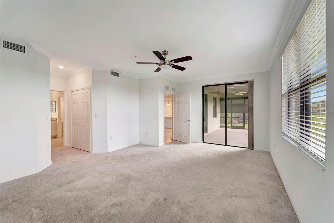
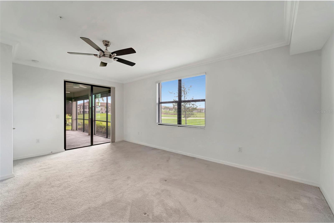
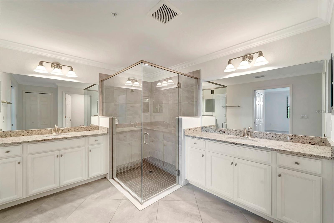
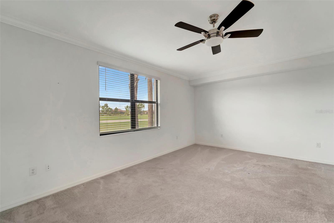
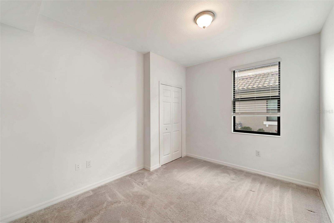
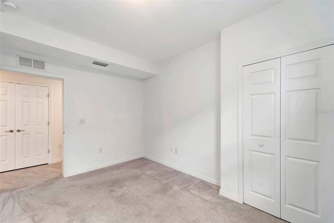
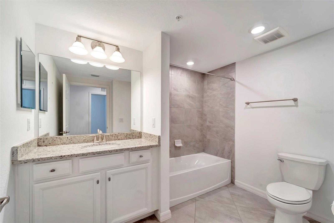
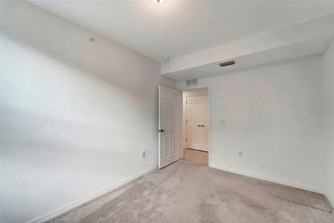
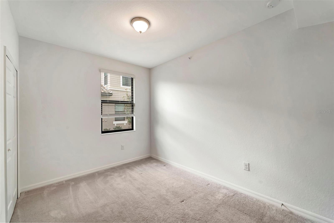
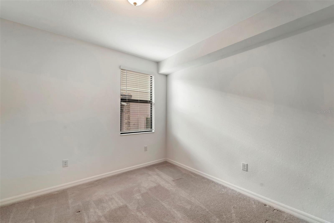
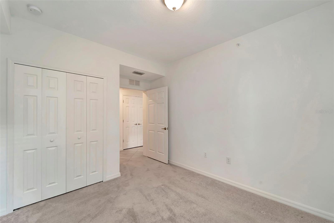
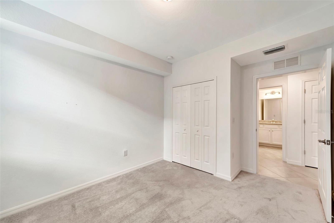
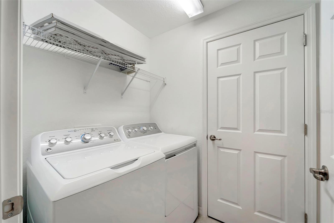
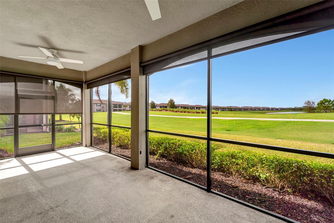
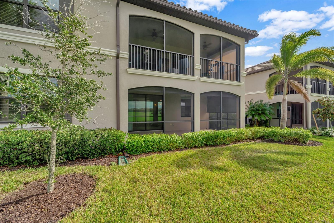
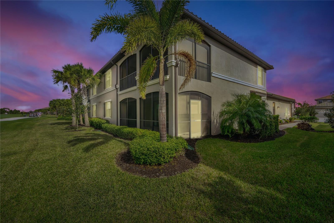
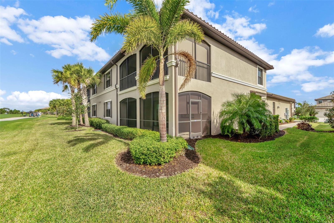
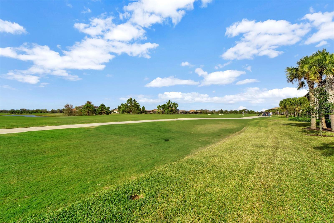
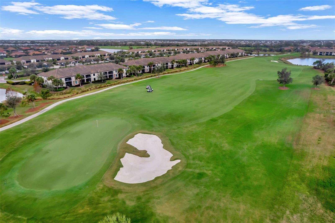
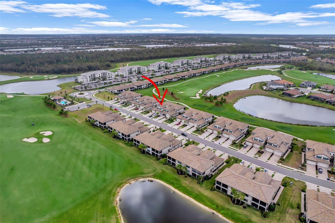
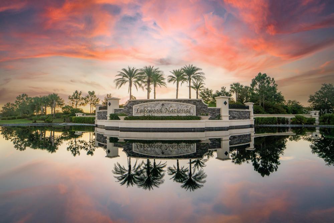
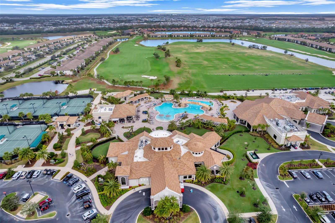
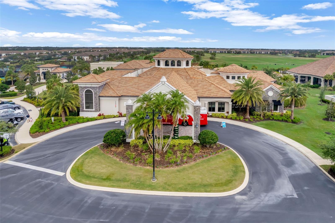
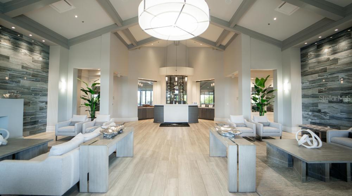
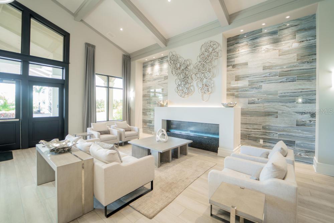
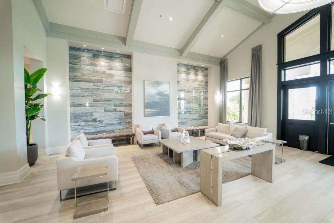
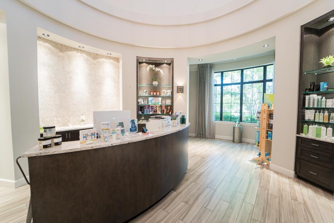
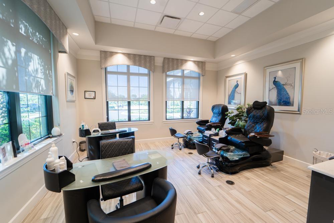
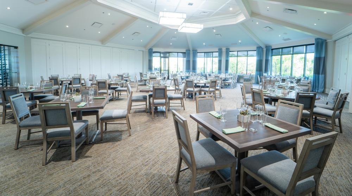
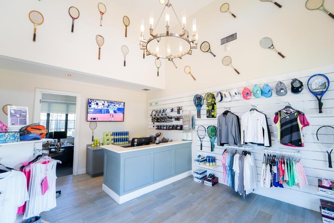
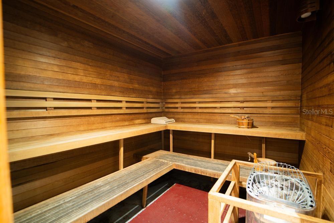
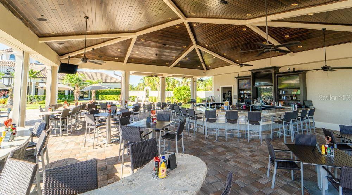
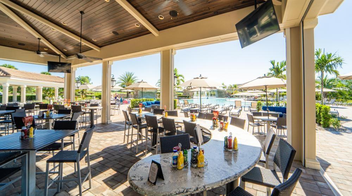
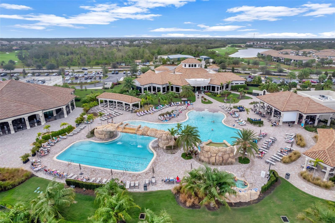
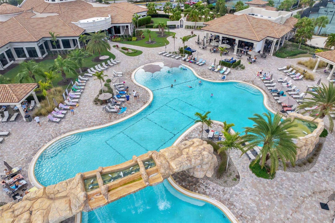
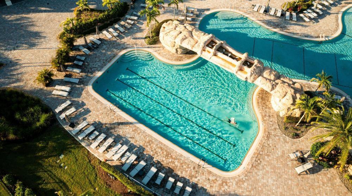
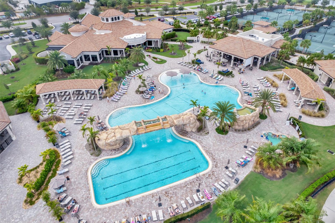
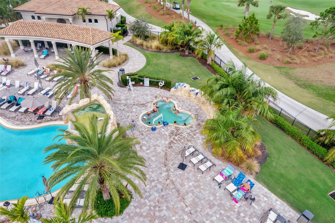
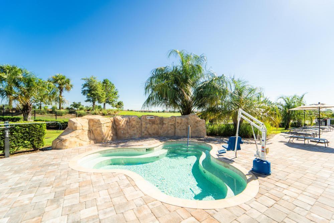
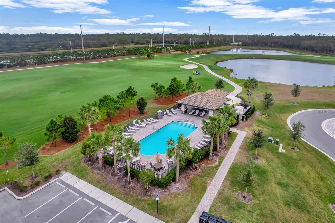
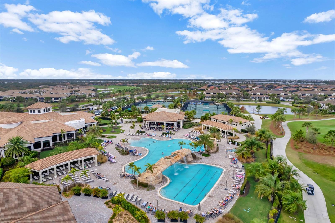
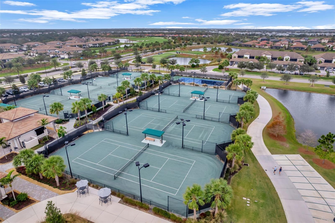
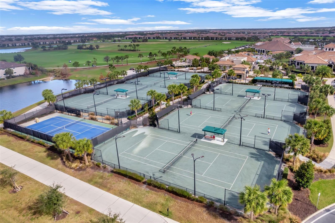
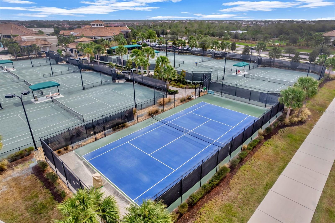
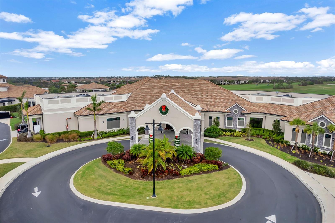

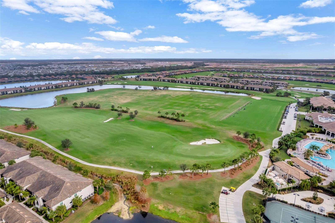
- MLS#: A4632745 ( Residential )
- Street Address: 6066 Worsham Lane 101
- Viewed: 1
- Price: $600,000
- Price sqft: $253
- Waterfront: No
- Year Built: 2021
- Bldg sqft: 2376
- Bedrooms: 3
- Total Baths: 2
- Full Baths: 2
- Garage / Parking Spaces: 2
- Days On Market: 3
- Additional Information
- Geolocation: 27.4316 / -82.354
- County: MANATEE
- City: BRADENTON
- Zipcode: 34211
- Elementary School: Gullett Elementary
- Middle School: Dr Mona Jain Middle
- High School: Lakewood Ranch High
- Provided by: COLDWELL BANKER REALTY
- Contact: Kaisen Mitchell
- 941-383-6411

- DMCA Notice
-
DescriptionWelcome to your slice of paradise in the prestigious resort style, 24 hour guard gated community of Lakewood National! Overlooking the 11th hole green and 12th hole tee of the renowned Piper Course, this home is a golfer's dream. This first floor 3 bedroom, 2 bathroom condo invites you into an open floorplan graced with modern 16" tile, elegant crown molding, and top tier fixtures throughout. The gourmet kitchen is a chefs dream, featuring granite countertops, wood cabinetry, stainless steel appliances including a gas range, a spacious island, and a convenient pantry. The great room flows seamlessly to the expansive screened in lanai, where stunning golf course views provide the perfect backdrop for relaxation or entertaining. The owners suite is a true retreat with private lanai access, picturesque golf views, double walk in closets, and a luxurious ensuite bath complete with dual vanities, a water closet, and a glass enclosed shower. A thoughtfully designed split floorplan ensures privacy for the additional bedrooms, creating an inviting space for family and guests. Living at Lakewood National offers unparalleled amenities, including a 36 hole Arnold Palmer designed golf course, a grand clubhouse with a restaurant, a Tiki Bar, a resort style zero entry pool with lap lanes and a heated spa, and smaller satellite pools throughout the community. Stay active with 8 lighted Har Tru tennis courts, 4 pickleball courts, 2 bocce courts, and a state of the art fitness center with an onsite director, personal trainer, and group classes. Unwind at the full service spa or explore the nearby conveniences of downtown Lakewood Ranch, Sarasota nightlife, and the countrys top rated beaches. With A+ schools, LECOM, and Manatee Tech East Campus just minutes away, this centrally located gem is the perfect blend of luxury, convenience, and resort style living. Don't miss the opportunity to make this incredible home yours!
Property Location and Similar Properties
All
Similar
Features
Appliances
- Dishwasher
- Microwave
- Range
- Refrigerator
Home Owners Association Fee
- 0.00
Home Owners Association Fee Includes
- Guard - 24 Hour
- Pool
- Escrow Reserves Fund
- Maintenance Structure
- Maintenance Grounds
- Recreational Facilities
- Trash
- Water
Association Name
- Tropical Isles Management
Association Phone
- (941) 487-7927
Carport Spaces
- 0.00
Close Date
- 0000-00-00
Cooling
- Central Air
Country
- US
Covered Spaces
- 0.00
Exterior Features
- Sidewalk
- Sliding Doors
Flooring
- Tile
Garage Spaces
- 2.00
Heating
- Central
- Gas
High School
- Lakewood Ranch High
Insurance Expense
- 0.00
Interior Features
- Ceiling Fans(s)
- Crown Molding
- Kitchen/Family Room Combo
- Open Floorplan
- Primary Bedroom Main Floor
- Split Bedroom
- Stone Counters
- Walk-In Closet(s)
Legal Description
- UNIT 5111
- BLDG 51
- COACH HOMES IV AT LAKEWOOD NATIONAL PH 4 PI #5816.2185/9
Levels
- One
Living Area
- 1786.00
Middle School
- Dr Mona Jain Middle
Area Major
- 34211 - Bradenton/Lakewood Ranch Area
Net Operating Income
- 0.00
Occupant Type
- Vacant
Open Parking Spaces
- 0.00
Other Expense
- 0.00
Parcel Number
- 581621859
Parking Features
- Driveway
Pets Allowed
- Breed Restrictions
- Number Limit
- Yes
Property Type
- Residential
Roof
- Tile
School Elementary
- Gullett Elementary
Sewer
- Public Sewer
Tax Year
- 2023
Township
- 35
Unit Number
- 101
Utilities
- BB/HS Internet Available
- Cable Available
- Public
View
- Golf Course
Virtual Tour Url
- https://www.zillow.com/view-imx/4dbe5e29-a9f1-457f-93e9-ed269f221cd7?setAttribution=mls&wl=true&initialViewType=pano&utm_source=dashboard
Water Source
- Public
Year Built
- 2021
Zoning Code
- MPUD
Listing Data ©2025 Pinellas/Central Pasco REALTOR® Organization
The information provided by this website is for the personal, non-commercial use of consumers and may not be used for any purpose other than to identify prospective properties consumers may be interested in purchasing.Display of MLS data is usually deemed reliable but is NOT guaranteed accurate.
Datafeed Last updated on January 4, 2025 @ 12:00 am
©2006-2025 brokerIDXsites.com - https://brokerIDXsites.com
Sign Up Now for Free!X
Call Direct: Brokerage Office: Mobile: 727.710.4938
Registration Benefits:
- New Listings & Price Reduction Updates sent directly to your email
- Create Your Own Property Search saved for your return visit.
- "Like" Listings and Create a Favorites List
* NOTICE: By creating your free profile, you authorize us to send you periodic emails about new listings that match your saved searches and related real estate information.If you provide your telephone number, you are giving us permission to call you in response to this request, even if this phone number is in the State and/or National Do Not Call Registry.
Already have an account? Login to your account.

