
- Jackie Lynn, Broker,GRI,MRP
- Acclivity Now LLC
- Signed, Sealed, Delivered...Let's Connect!
No Properties Found
- Home
- Property Search
- Search results
- 6476 Royal Tern Circle, LAKEWOOD RANCH, FL 34202
Property Photos
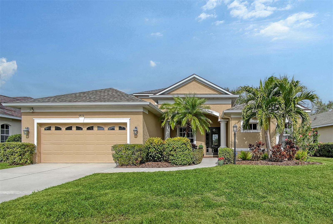

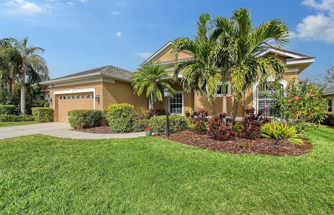
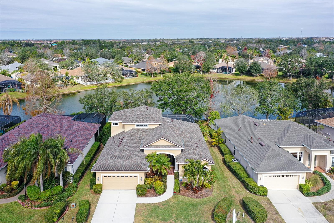
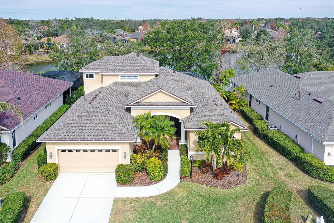
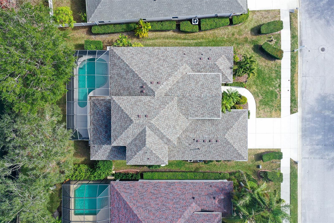
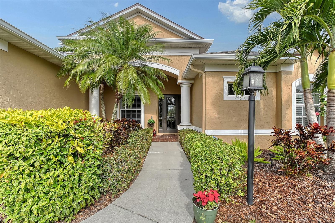
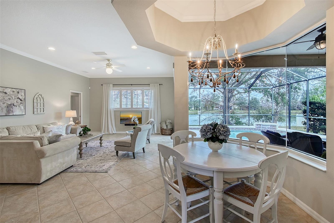
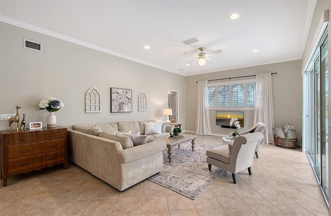
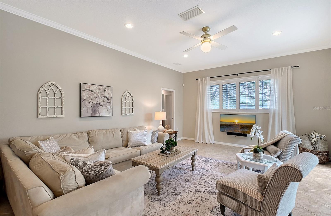
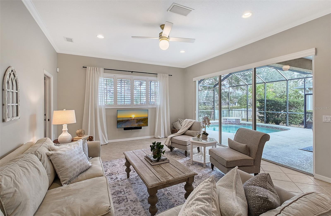
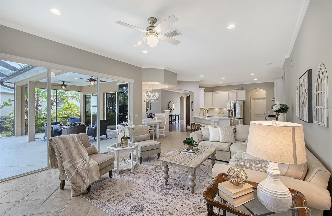
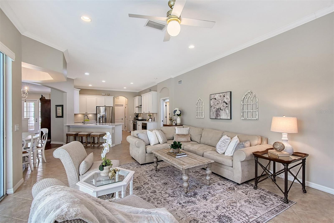
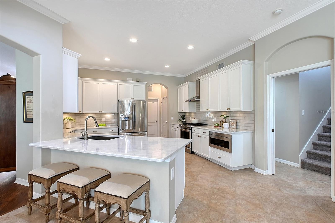
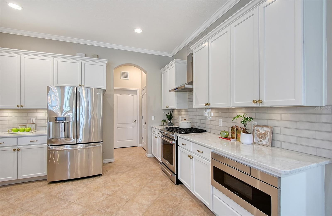
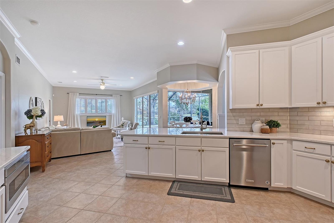
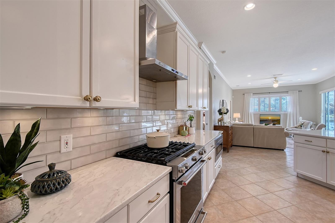
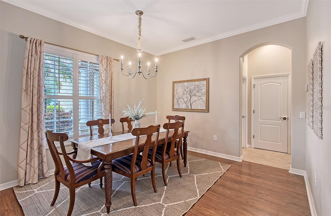
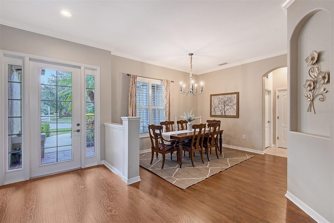
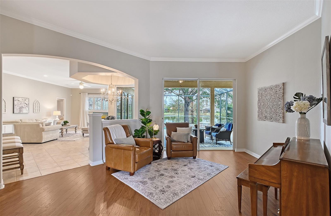
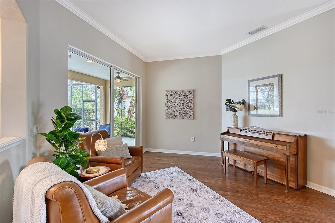
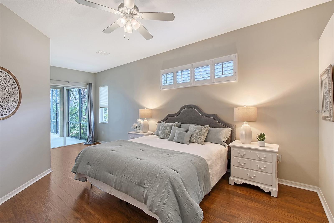
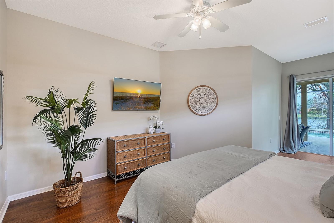
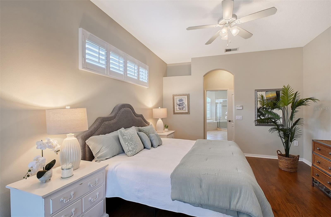
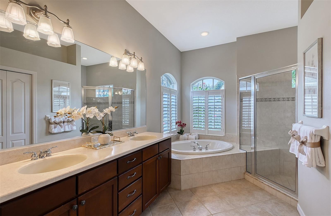
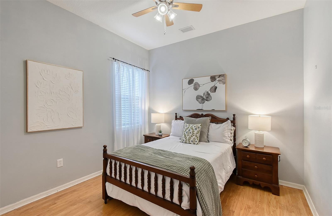
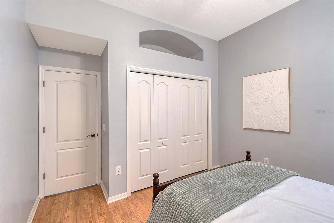
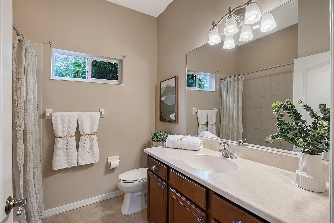
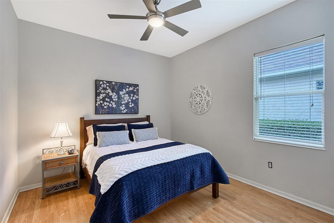
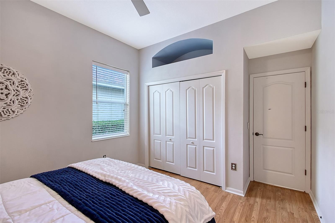
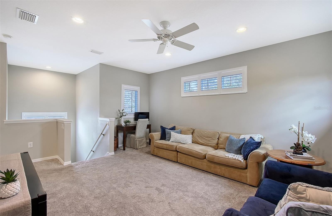
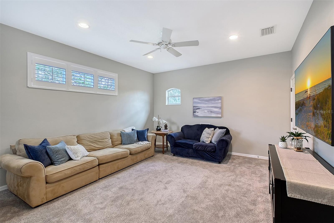
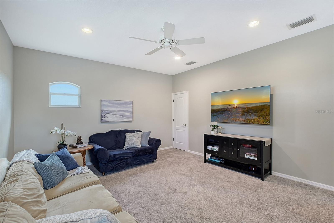
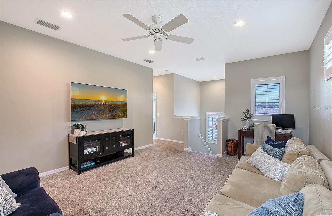
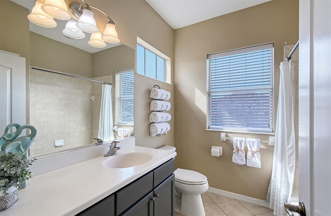
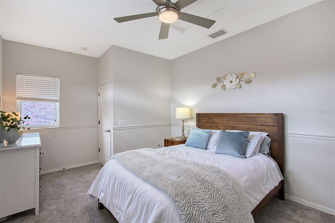
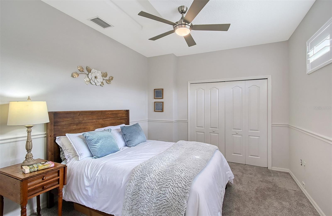
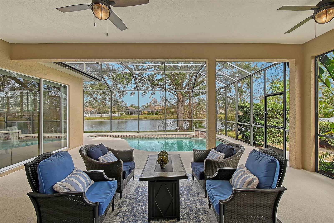
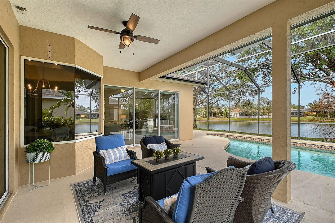
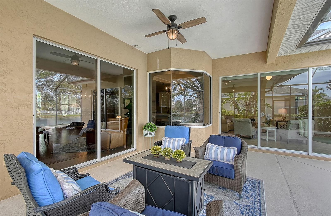
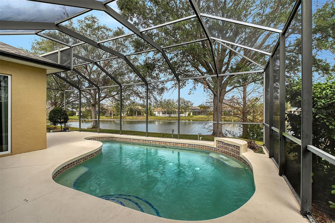
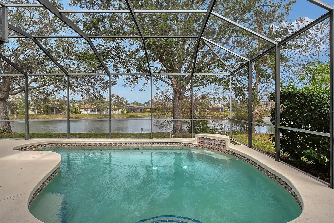
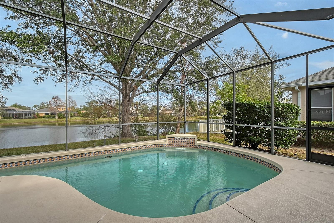
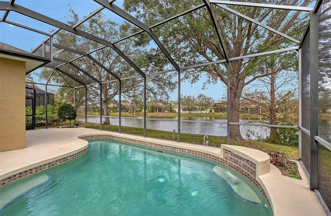
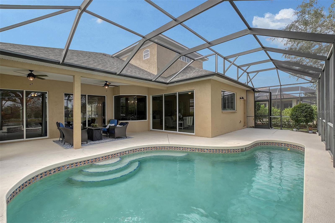
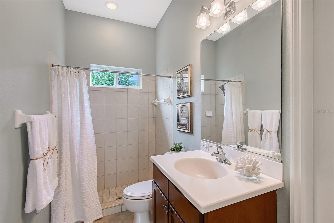
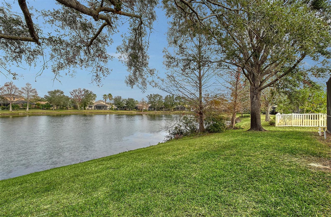
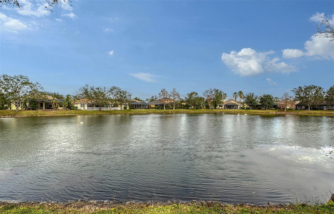
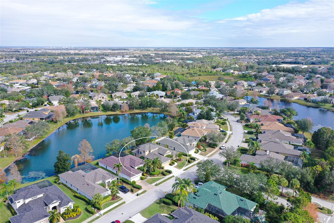
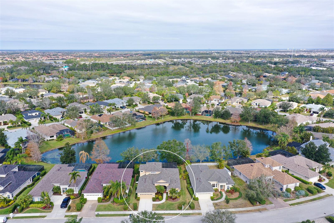
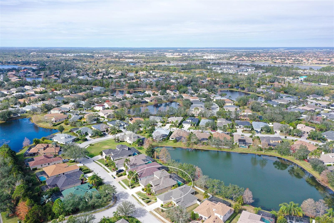
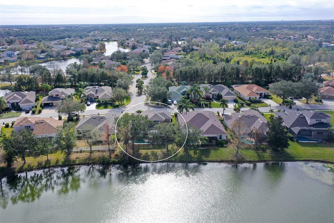
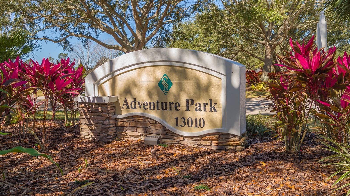
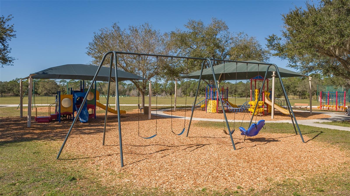
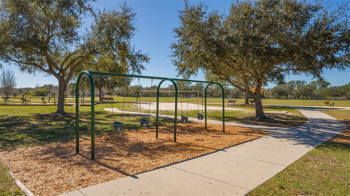
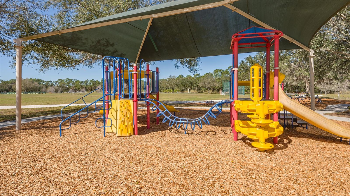
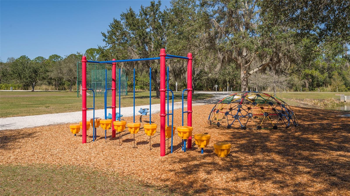
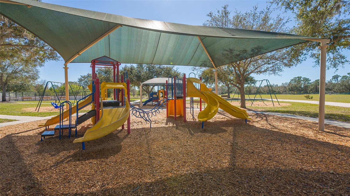
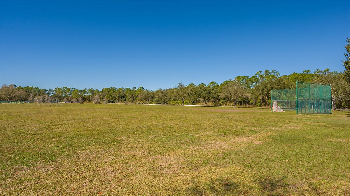
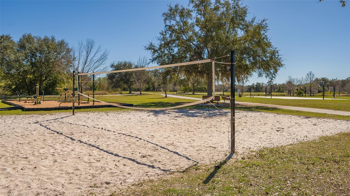
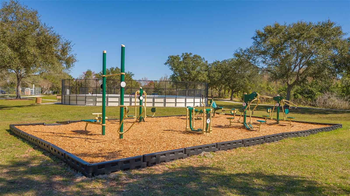
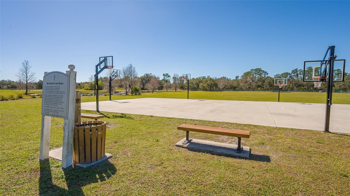
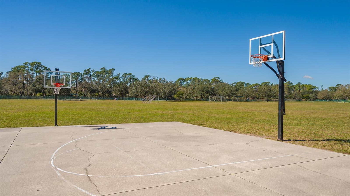
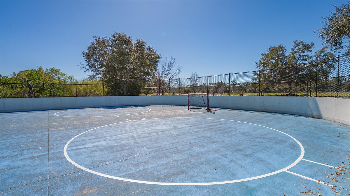
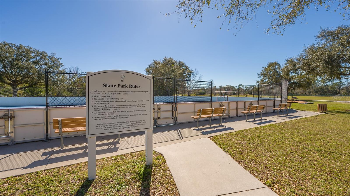
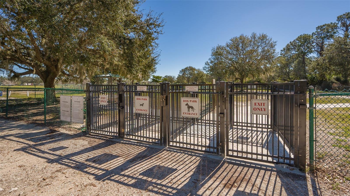
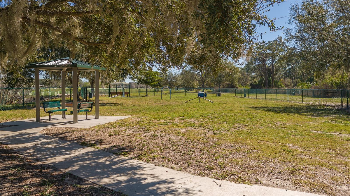
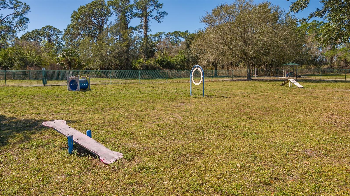
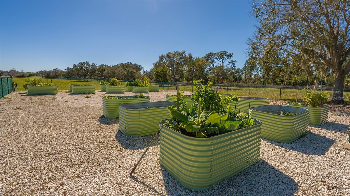
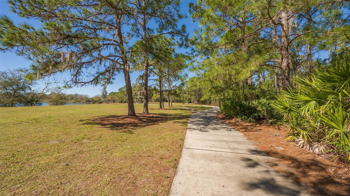
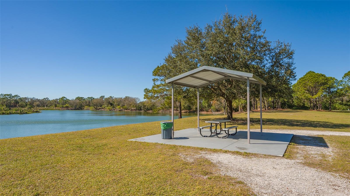
- MLS#: A4632464 ( Residential )
- Street Address: 6476 Royal Tern Circle
- Viewed: 139
- Price: $799,000
- Price sqft: $205
- Waterfront: No
- Year Built: 2005
- Bldg sqft: 3895
- Bedrooms: 4
- Total Baths: 4
- Full Baths: 4
- Garage / Parking Spaces: 2
- Days On Market: 81
- Additional Information
- Geolocation: 27.4266 / -82.4011
- County: MANATEE
- City: LAKEWOOD RANCH
- Zipcode: 34202
- Subdivision: Greenbrook Village Subphase Cc
- Elementary School: McNeal Elementary
- Middle School: Nolan Middle
- High School: Lakewood Ranch High
- Provided by: COLDWELL BANKER REALTY
- Contact: Katina Shanahan
- 941-907-1033

- DMCA Notice
-
DescriptionBrand New Roof! Set on a serene lake homesite in the heart of Lakewood Ranch Greenbrook this 4 bed, 4 bath residence offers a harmonious blend of timeless design and modern convenience spanning over 3,000 sq. ft. of living space and is zoned for top rated schools just moments away. Step inside to discover wood flooring, crown moldings, plantation shutters and a remodeled kitchen featuring quartz countertops, a subway tile backsplash, stainless steel KitchenAid appliances, gas range, and a breakfast bar. An aquarium window and tray ceiling elevate the dinette, offering the perfect spot to savor morning coffee and take in the picturesque lake view. The primary suite impresses with a sitting area, spacious walk in closet, a soaking tub, separate shower, and a double sink vanity. Upstairs, a bonus room, guest bedroom, and full bathroom provide versatile space for friends and family. Outdoors, enjoy a private pool and lanai accessible from three sets of sliders, seamlessly connecting indoor and outdoor living, while also providing access to a pool bath. With its coveted location and thoughtful details, this home offers an unparalleled lifestyle in Lakewood Ranch. Lakewood Ranch is the number one best selling, multigenerational community in the country and located near world class shopping, dining, entertainment of Lakewood Main Street, Waterside Place, Centerpoint, University Town Center, downtown Sarasota and is minutes to I 75, beaches, great schools and medical facilities.
Property Location and Similar Properties
All
Similar






Features
Appliances
- Dishwasher
- Dryer
- Microwave
- Range Hood
- Refrigerator
- Washer
Home Owners Association Fee
- 105.00
Home Owners Association Fee Includes
- Common Area Taxes
Association Name
- Lakewood Ranch Town Hall | Greenbrok Village Assoc
Association Phone
- 941-907-0202
Carport Spaces
- 0.00
Close Date
- 0000-00-00
Cooling
- Central Air
Country
- US
Covered Spaces
- 0.00
Exterior Features
- Irrigation System
- Sidewalk
Flooring
- Carpet
- Tile
- Wood
Garage Spaces
- 2.00
Heating
- Central
- Electric
High School
- Lakewood Ranch High
Insurance Expense
- 0.00
Interior Features
- Ceiling Fans(s)
- Crown Molding
- Eat-in Kitchen
- High Ceilings
- Kitchen/Family Room Combo
- Primary Bedroom Main Floor
- Split Bedroom
- Thermostat
- Walk-In Closet(s)
Legal Description
- LOT 60 GREENBROOK VILLAGE SUBPHASE CC A/K/A GREENBROOK CHASE PI#5843.3450/9
Levels
- Two
Living Area
- 3013.00
Middle School
- Nolan Middle
Area Major
- 34202 - Bradenton/Lakewood Ranch/Lakewood Rch
Net Operating Income
- 0.00
Occupant Type
- Vacant
Open Parking Spaces
- 0.00
Other Expense
- 0.00
Parcel Number
- 584334509
Pets Allowed
- Yes
Pool Features
- In Ground
Property Type
- Residential
Roof
- Shingle
School Elementary
- McNeal Elementary
Sewer
- Public Sewer
Tax Year
- 2023
Township
- 35
Utilities
- BB/HS Internet Available
- Cable Available
- Electricity Connected
- Natural Gas Connected
- Phone Available
- Sewer Connected
- Sprinkler Recycled
- Street Lights
- Underground Utilities
- Water Connected
Views
- 139
Virtual Tour Url
- https://my.matterport.com/show/?m=WzAFS4uNRKV
Water Source
- Public
Year Built
- 2005
Zoning Code
- PDMU/W
Listing Data ©2025 Pinellas/Central Pasco REALTOR® Organization
The information provided by this website is for the personal, non-commercial use of consumers and may not be used for any purpose other than to identify prospective properties consumers may be interested in purchasing.Display of MLS data is usually deemed reliable but is NOT guaranteed accurate.
Datafeed Last updated on April 13, 2025 @ 12:00 am
©2006-2025 brokerIDXsites.com - https://brokerIDXsites.com
Sign Up Now for Free!X
Call Direct: Brokerage Office: Mobile: 727.710.4938
Registration Benefits:
- New Listings & Price Reduction Updates sent directly to your email
- Create Your Own Property Search saved for your return visit.
- "Like" Listings and Create a Favorites List
* NOTICE: By creating your free profile, you authorize us to send you periodic emails about new listings that match your saved searches and related real estate information.If you provide your telephone number, you are giving us permission to call you in response to this request, even if this phone number is in the State and/or National Do Not Call Registry.
Already have an account? Login to your account.

