
- Jackie Lynn, Broker,GRI,MRP
- Acclivity Now LLC
- Signed, Sealed, Delivered...Let's Connect!
No Properties Found
- Home
- Property Search
- Search results
- 504 Mast Drive, BRADENTON, FL 34208
Property Photos
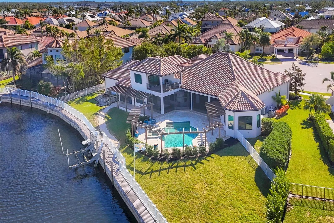

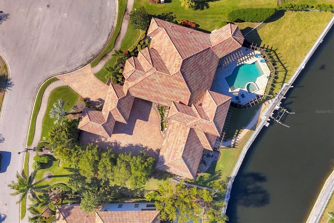
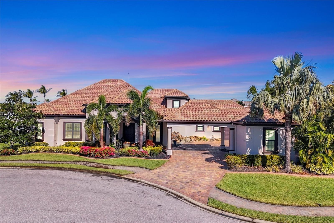
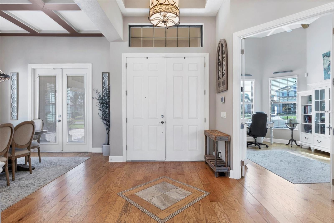
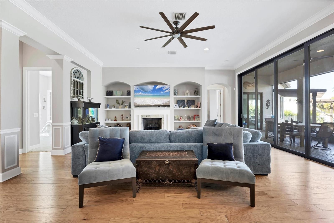
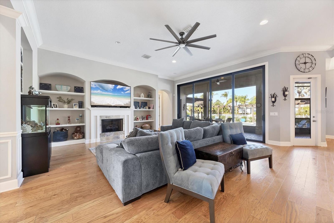
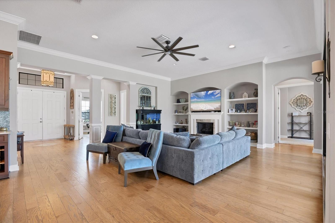
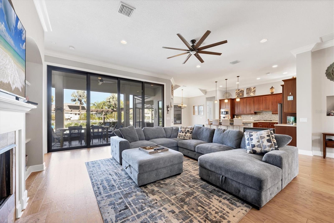
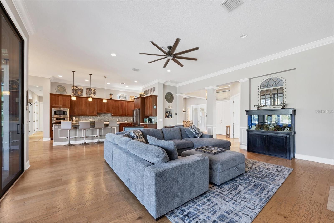
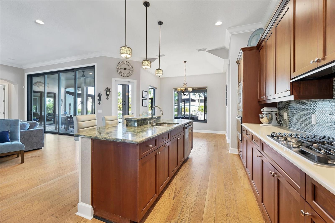
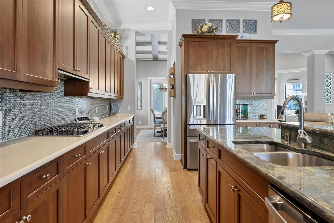
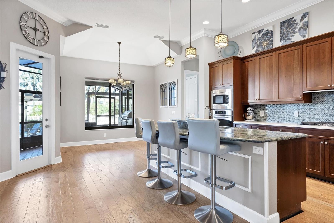
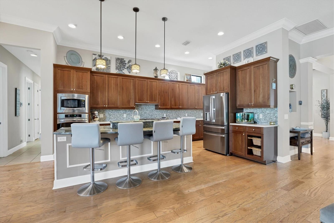
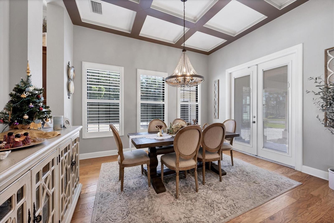
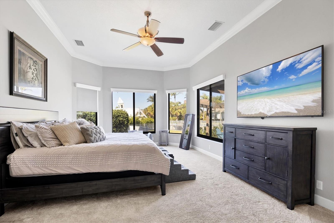
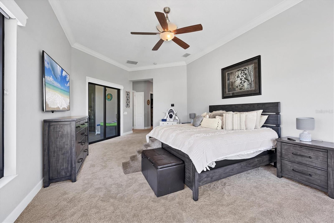
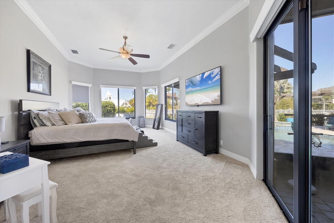
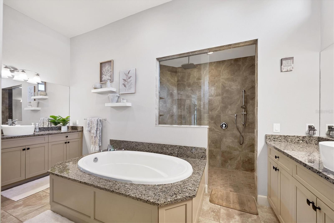
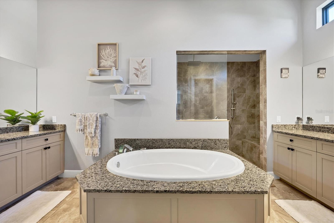
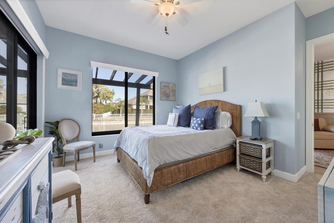
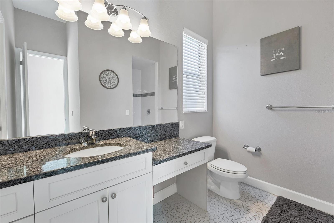
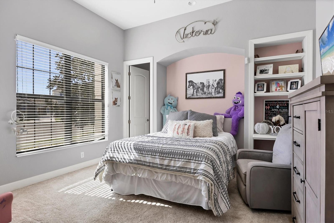
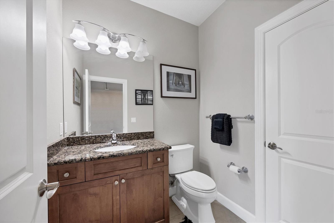
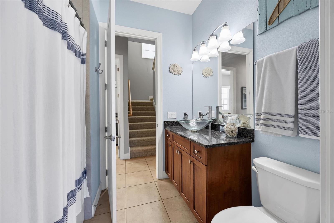
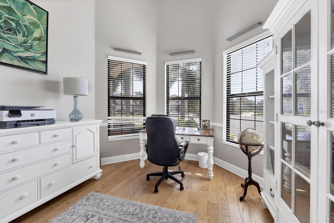
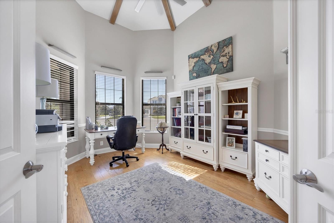
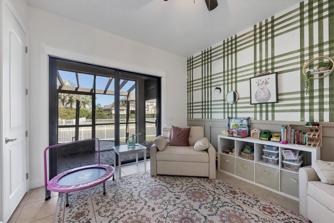
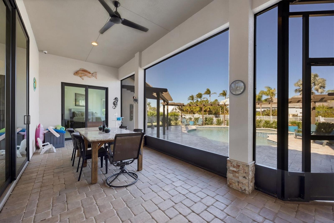
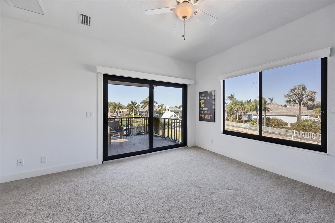
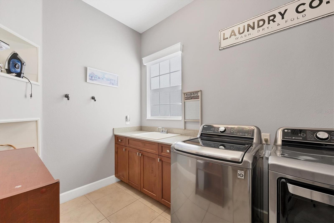
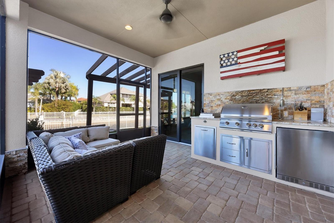
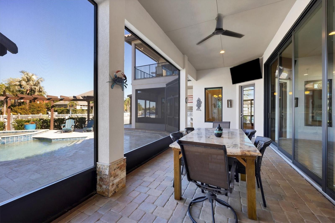
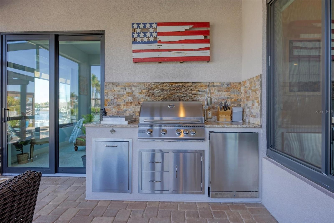
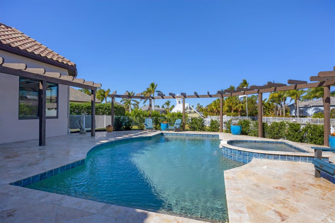
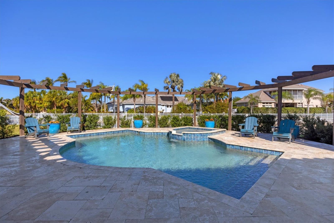
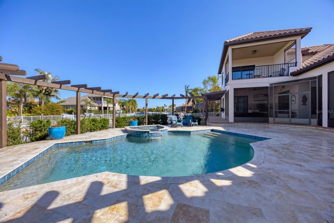
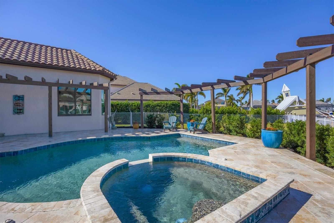
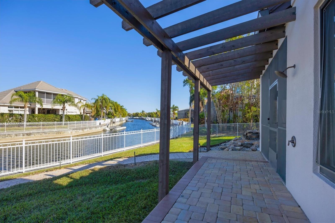
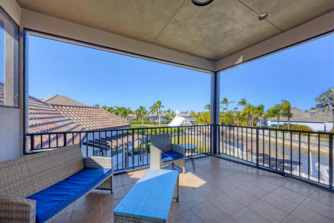
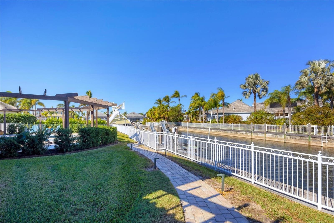
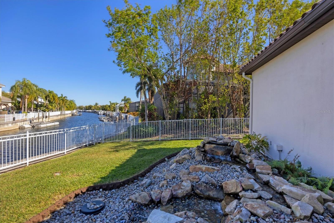
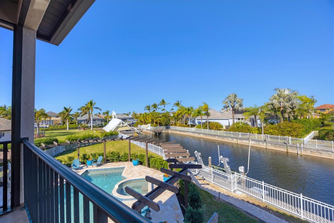
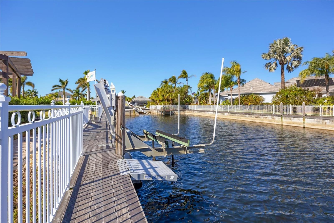
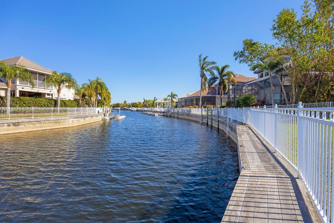
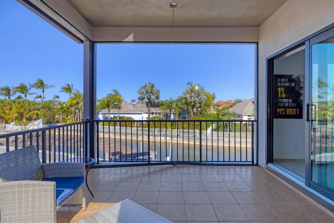
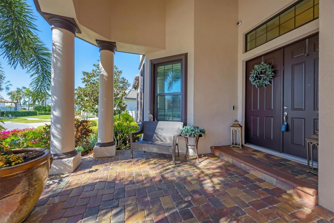
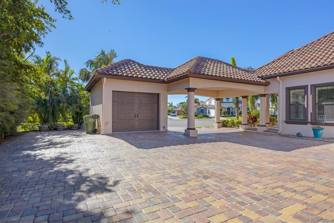
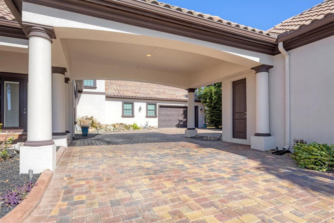
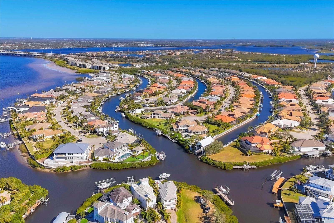
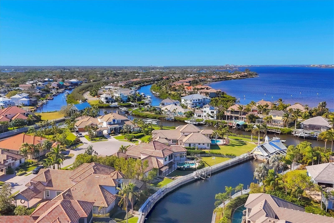
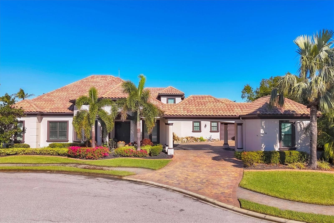
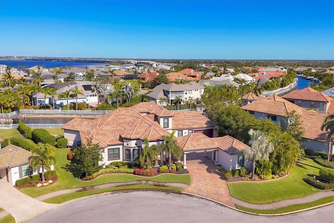
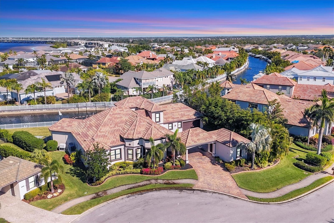
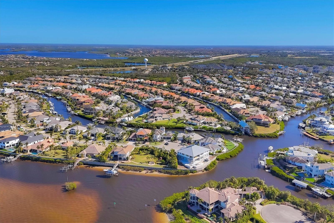
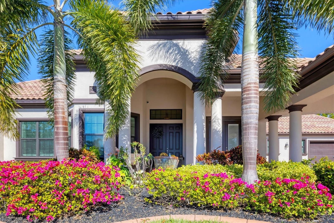
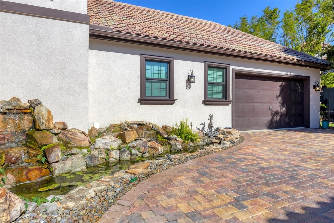
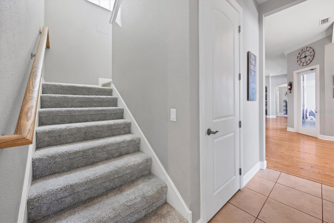
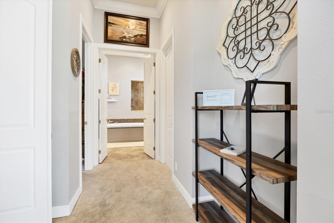
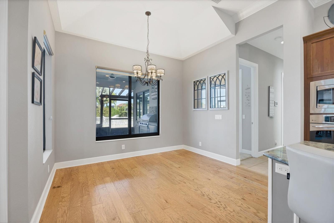
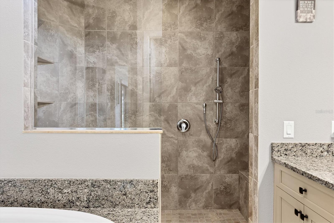
- MLS#: A4632335 ( Residential )
- Street Address: 504 Mast Drive
- Viewed: 98
- Price: $2,099,000
- Price sqft: $349
- Waterfront: Yes
- Wateraccess: Yes
- Waterfront Type: Canal - Freshwater
- Year Built: 2011
- Bldg sqft: 6012
- Bedrooms: 5
- Total Baths: 4
- Full Baths: 3
- 1/2 Baths: 1
- Garage / Parking Spaces: 5
- Days On Market: 191
- Additional Information
- Geolocation: 27.5086 / -82.5077
- County: MANATEE
- City: BRADENTON
- Zipcode: 34208
- Subdivision: Harbour Walk The Inlets Riverd
- Elementary School: William H. Bashaw Elementary
- Middle School: Carlos E. Haile Middle
- High School: Braden River High
- Provided by: BETTER HOMES & GARDENS REAL ES
- Contact: Kelly Trippe
- 941-556-9100

- DMCA Notice
-
DescriptionSTOP!!! with that curb appeal! This beautiful custom built home situated on a double lot, boasts top craftsmanship and high standards with an impressive 180' sea wall frontage and 12' elevation can accommodate a large vessel. This property is located along the banks of the Manatee River and minutes to the Gulf beaches. This estate is on a half acre on a private cul de sac. The Mediterranean elevations and stately columns provide curb appeal that keeps your gaze prolonged. Stepping into this 3,763 sf of luxury living, starting with the 16' ceiling foyer, to the 12' coffered tray ceilings throughout the main living area. This well equipped epicurean kitchen with a 5 burner gas cooktop with all stainless steel appliances. With 5 bedrooms and 4 baths, plenty of space for family or friends. Second floor hosts a small retreat for one of your guests with a private balcony to enjoy the sunset. Out your back door and into a private oasis pool, spa, and private 14,000 lb boat lift. After a day of fishing, come home to a private fish cleaning area and outdoor shower and an equipped outdoor kitchen area. This property was furnished with all impact windows and doors and an oversized generator which will run the entire home and its functions. From lush tropical landscaping to fully fenced yard for any furry friends as well. This home is someone's waterfront dream. Let's make it your reality.
Property Location and Similar Properties
All
Similar






Features
Waterfront Description
- Canal - Freshwater
Appliances
- Built-In Oven
- Convection Oven
- Cooktop
- Dishwasher
- Disposal
- Dryer
- Microwave
- Range Hood
- Refrigerator
- Washer
- Water Softener
Association Amenities
- Gated
- Park
- Pickleball Court(s)
- Playground
- Tennis Court(s)
- Trail(s)
- Vehicle Restrictions
Home Owners Association Fee
- 2814.00
Home Owners Association Fee Includes
- Common Area Taxes
- Security
Association Name
- C&S Community Management Services
Association Phone
- 941-377-3419
Carport Spaces
- 2.00
Close Date
- 0000-00-00
Cooling
- Central Air
- Zoned
Country
- US
Covered Spaces
- 0.00
Exterior Features
- Balcony
- French Doors
- Hurricane Shutters
- Lighting
- Outdoor Grill
- Outdoor Kitchen
- Outdoor Shower
- Private Mailbox
- Rain Gutters
- Sidewalk
- Sliding Doors
Fencing
- Fenced
- Other
Flooring
- Carpet
- Tile
- Wood
Furnished
- Unfurnished
Garage Spaces
- 3.00
Heating
- Central
- Natural Gas
High School
- Braden River High
Insurance Expense
- 0.00
Interior Features
- Built-in Features
- Cathedral Ceiling(s)
- Ceiling Fans(s)
- Coffered Ceiling(s)
- Crown Molding
- High Ceilings
- In Wall Pest System
- Open Floorplan
- Primary Bedroom Main Floor
- Solid Wood Cabinets
- Stone Counters
- Tray Ceiling(s)
- Walk-In Closet(s)
- Window Treatments
Legal Description
- PARCEL 501 HARBOUR WALK: A PARCEL OF LAND BEING A PART OF LOTS 520
- 521 & 522 OF RIVERDALE REV
- A SUB
- AS PER PLAT THEREOF REC IN PB 10
- PG 40 PRMCF
- & A PORTION OF THE VACATED R/W OF MAST DR OF SD RIVERDALE REV SUB REF TO IN RES NO. 03-42 REC IN OR BK 1878 PG 6371 OF PRMCF
- & BEING MORE PARTICULARY DESC AS FOLLOWS: COM AT THE SE COR OF LOT 521
Levels
- Two
Living Area
- 3763.00
Lot Features
- Cul-De-Sac
- FloodZone
- In County
- Landscaped
- Oversized Lot
- Sidewalk
- Paved
Middle School
- Carlos E. Haile Middle
Area Major
- 34208 - Bradenton/Braden River
Net Operating Income
- 0.00
Occupant Type
- Owner
Open Parking Spaces
- 0.00
Other Expense
- 0.00
Other Structures
- Outdoor Kitchen
Parcel Number
- 1074500359
Parking Features
- Driveway
- Garage Door Opener
- Garage Faces Rear
- Off Street
- Oversized
- Parking Pad
- Portico
- Garage
Pets Allowed
- Cats OK
- Dogs OK
- Yes
Pool Features
- Heated
- In Ground
Property Type
- Residential
Roof
- Tile
School Elementary
- William H. Bashaw Elementary
Sewer
- Public Sewer
Style
- Mediterranean
Tax Year
- 2024
Township
- 34S
Utilities
- Cable Available
- Cable Connected
- Electricity Available
- Electricity Connected
- Natural Gas Available
- Natural Gas Connected
- Phone Available
- Public
- Sewer Available
- Sewer Connected
- Underground Utilities
- Water Available
- Water Connected
View
- Pool
- Water
Views
- 98
Virtual Tour Url
- https://vimeo.com/1039078258
Water Source
- Public
Year Built
- 2011
Zoning Code
- PDP
Listing Data ©2025 Pinellas/Central Pasco REALTOR® Organization
The information provided by this website is for the personal, non-commercial use of consumers and may not be used for any purpose other than to identify prospective properties consumers may be interested in purchasing.Display of MLS data is usually deemed reliable but is NOT guaranteed accurate.
Datafeed Last updated on June 23, 2025 @ 12:00 am
©2006-2025 brokerIDXsites.com - https://brokerIDXsites.com
Sign Up Now for Free!X
Call Direct: Brokerage Office: Mobile: 727.710.4938
Registration Benefits:
- New Listings & Price Reduction Updates sent directly to your email
- Create Your Own Property Search saved for your return visit.
- "Like" Listings and Create a Favorites List
* NOTICE: By creating your free profile, you authorize us to send you periodic emails about new listings that match your saved searches and related real estate information.If you provide your telephone number, you are giving us permission to call you in response to this request, even if this phone number is in the State and/or National Do Not Call Registry.
Already have an account? Login to your account.

