
- Jackie Lynn, Broker,GRI,MRP
- Acclivity Now LLC
- Signed, Sealed, Delivered...Let's Connect!
No Properties Found
- Home
- Property Search
- Search results
- 6912 Prairie Oak Way, NOKOMIS, FL 34275
Property Photos
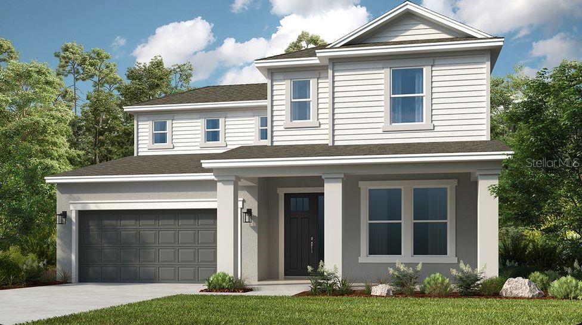

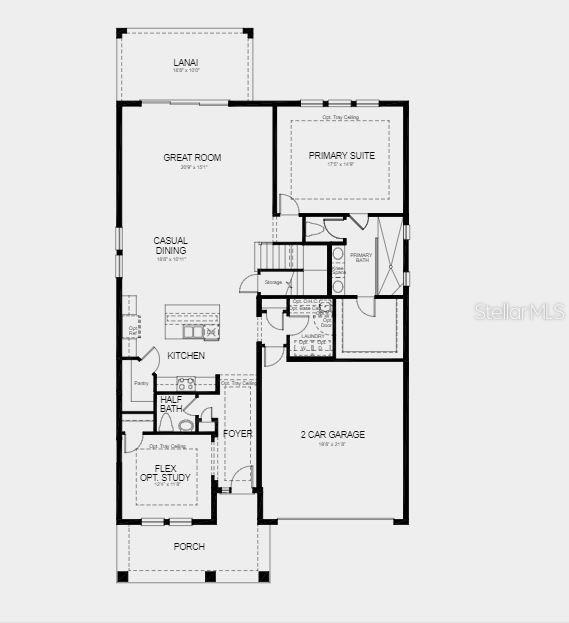
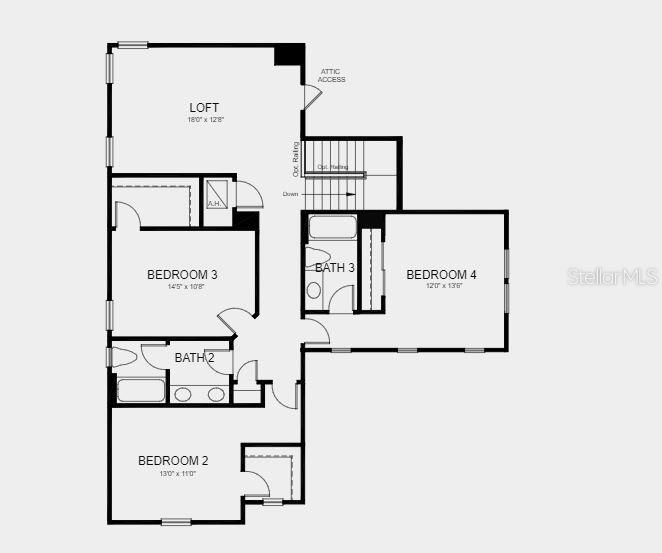
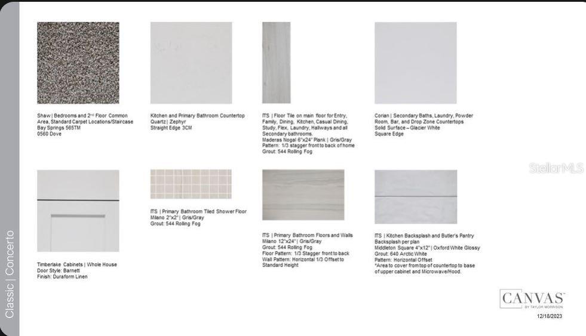
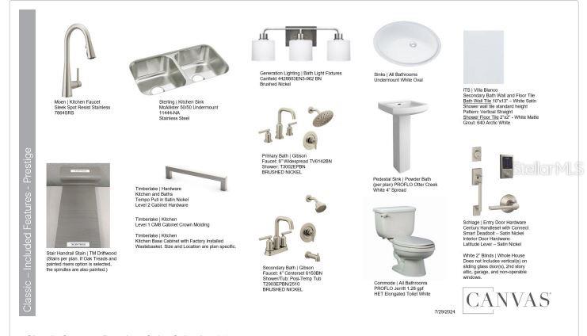
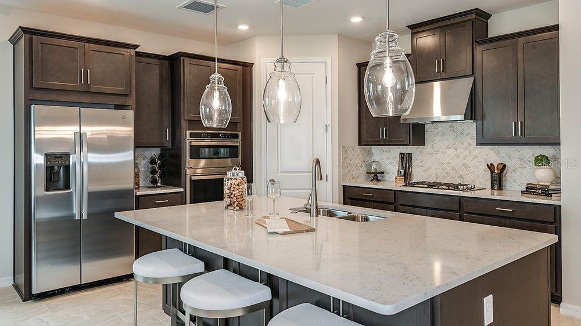
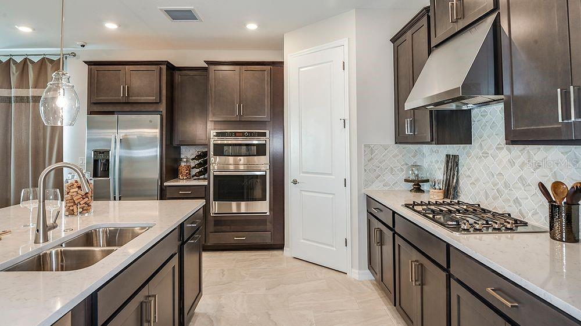
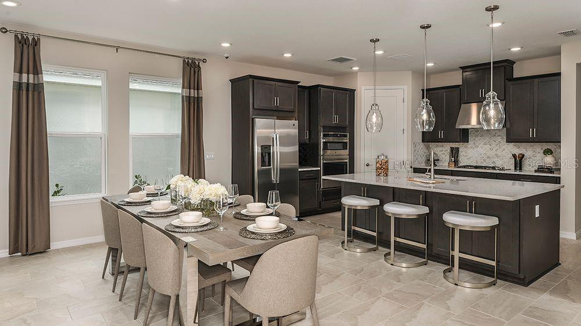
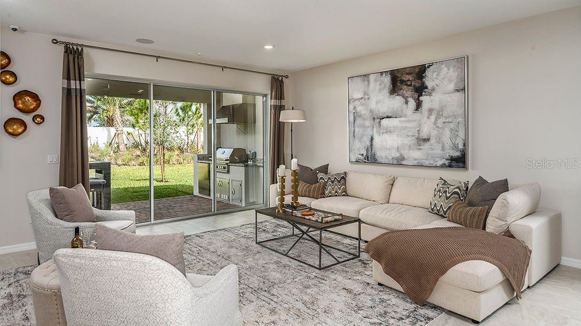
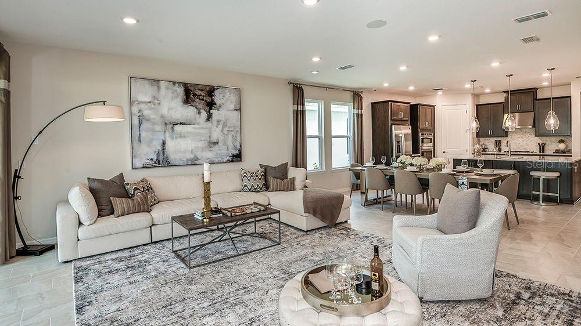
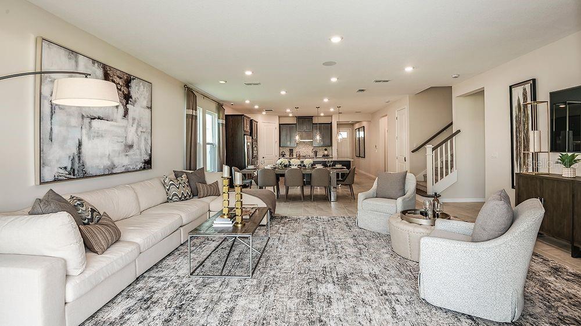
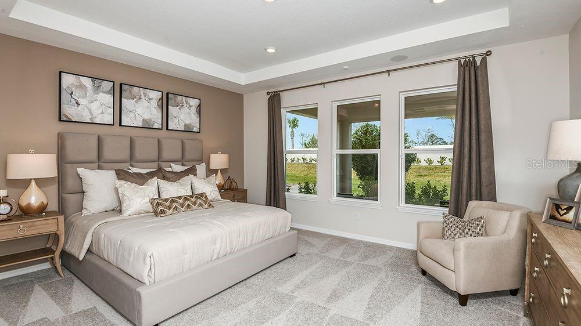
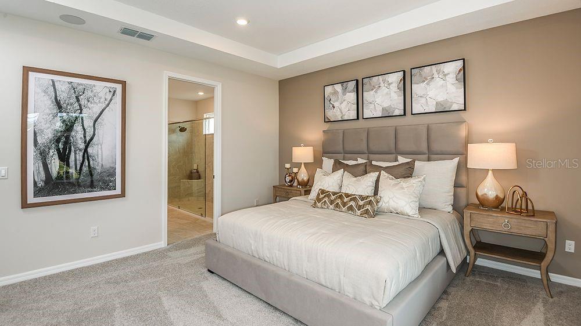
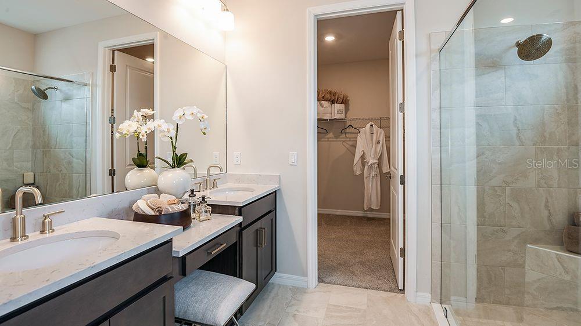
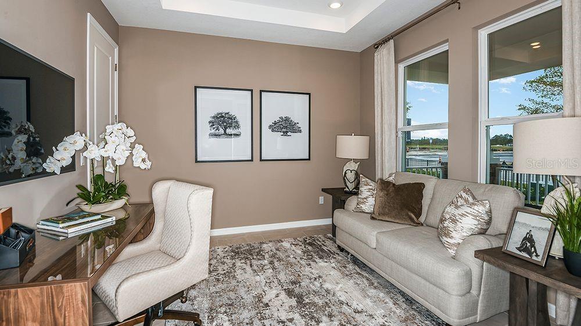
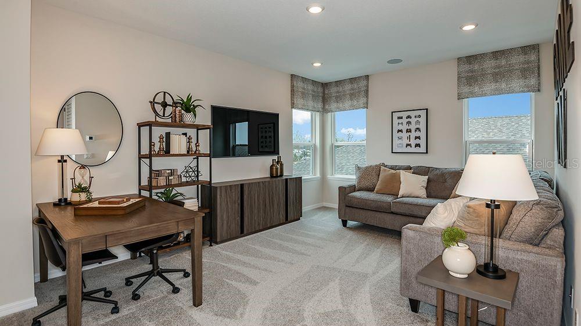
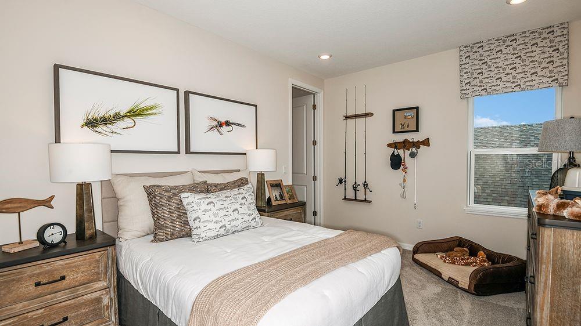
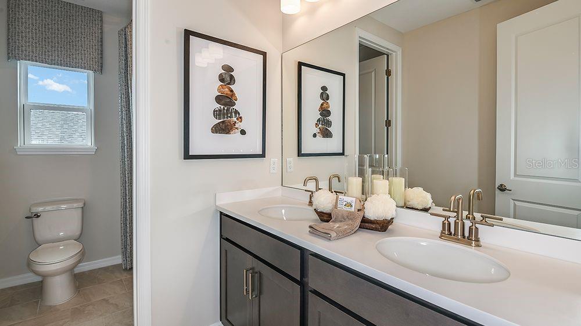
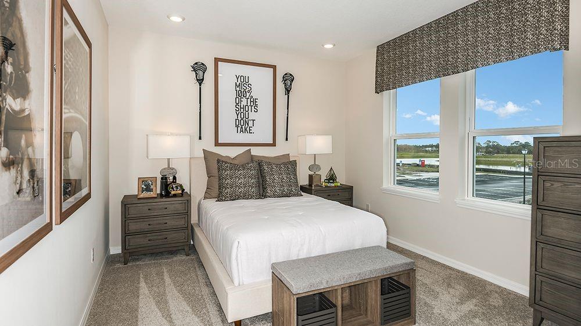
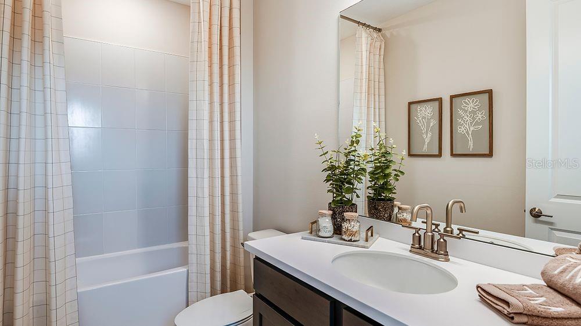
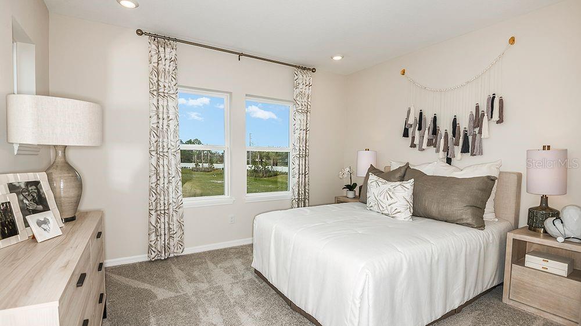
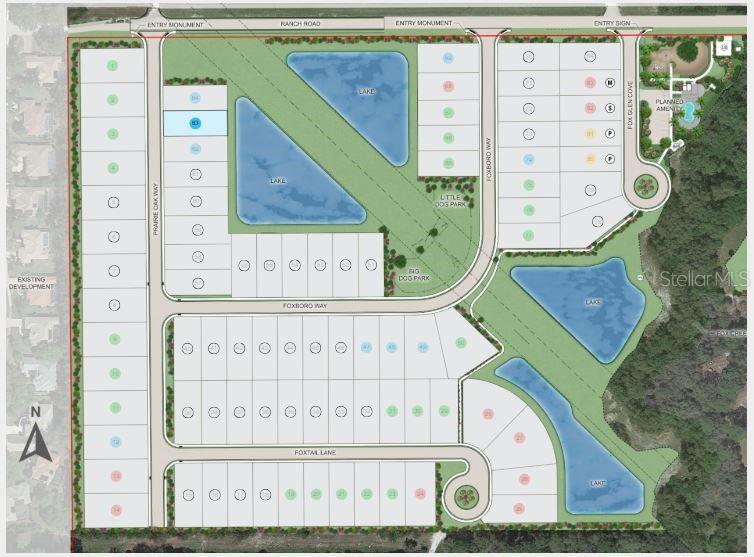
- MLS#: A4632274 ( Residential )
- Street Address: 6912 Prairie Oak Way
- Viewed: 11
- Price: $717,175
- Price sqft: $184
- Waterfront: No
- Year Built: 2025
- Bldg sqft: 3901
- Bedrooms: 5
- Total Baths: 4
- Full Baths: 4
- Garage / Parking Spaces: 2
- Days On Market: 24
- Additional Information
- Geolocation: 27.1593 / -82.433
- County: SARASOTA
- City: NOKOMIS
- Zipcode: 34275
- Subdivision: Tiburon
- Provided by: TAYLOR MORRISON RLTY OF FLA
- Contact: Michelle Campbell
- 941-789-5555

- DMCA Notice
-
DescriptionUnder Construction. MLS#A4632274 REPRESENTATIVE PHOTOS ADDED. October Completion! With 5 bedrooms and 4 baths, the Bermuda at TIllburn is designed to impress! Just off the foyer, you'll find a guest bedroom with a full bath. Moving further into the home, the open kitchen and casual dining areas provide ample space for meals and conversation to flow effortlessly. The kitchen boasts plenty of counter space, a large island, and a spacious walk in pantry. Beyond the dining area, the expansive great room opens up to the lanai, perfect for indoor outdoor living. Tucked away off the great room is the large primary suite, offering privacy and comfort. The attached primary bath includes a side by side vanity, an oversized shower, and a generous walk in closet. Upstairs, you'll find 3 secondary bedrooms and 2 bathrooms. One bedroom has its own en suite bath, while the other two share a bath conveniently located between them. Structural options added: Tray ceiling package, bedroom 5 with bath 4, gourmet kitchen with island knee wall cabinets, sliding glass doors at gathering room, impact windows, and interior 8' doors.
Property Location and Similar Properties
All
Similar
Features
Appliances
- Built-In Oven
- Cooktop
- Disposal
- Microwave
Home Owners Association Fee
- 193.00
Association Name
- Castle Group. Brittany Pendleton
Association Phone
- 754-732-4211
Builder Model
- Bermuda
Builder Name
- Taylor Morrison
Carport Spaces
- 0.00
Close Date
- 0000-00-00
Cooling
- Central Air
Country
- US
Covered Spaces
- 0.00
Exterior Features
- Hurricane Shutters
- Irrigation System
- Sliding Doors
Flooring
- Carpet
- Tile
Garage Spaces
- 2.00
Heating
- Central
Interior Features
- Crown Molding
- Open Floorplan
- Primary Bedroom Main Floor
- Tray Ceiling(s)
- Walk-In Closet(s)
- Window Treatments
Legal Description
- LOT 63
- TIBURON
- PB 57 PG 376-383
Levels
- One
Living Area
- 3053.00
Area Major
- 34275 - Nokomis/North Venice
Net Operating Income
- 0.00
New Construction Yes / No
- Yes
Occupant Type
- Vacant
Parcel Number
- 0362-04-0063
Parking Features
- Driveway
- Garage Door Opener
- Ground Level
Pets Allowed
- Breed Restrictions
- Yes
Property Condition
- Under Construction
Property Type
- Residential
Roof
- Shingle
Sewer
- Public Sewer
Style
- Craftsman
Tax Year
- 2023
Township
- NA
Utilities
- Public
View
- Water
Views
- 11
Virtual Tour Url
- https://www.propertypanorama.com/instaview/stellar/A4632274
Water Source
- Public
Year Built
- 2025
Listing Data ©2025 Pinellas/Central Pasco REALTOR® Organization
The information provided by this website is for the personal, non-commercial use of consumers and may not be used for any purpose other than to identify prospective properties consumers may be interested in purchasing.Display of MLS data is usually deemed reliable but is NOT guaranteed accurate.
Datafeed Last updated on January 6, 2025 @ 12:00 am
©2006-2025 brokerIDXsites.com - https://brokerIDXsites.com
Sign Up Now for Free!X
Call Direct: Brokerage Office: Mobile: 727.710.4938
Registration Benefits:
- New Listings & Price Reduction Updates sent directly to your email
- Create Your Own Property Search saved for your return visit.
- "Like" Listings and Create a Favorites List
* NOTICE: By creating your free profile, you authorize us to send you periodic emails about new listings that match your saved searches and related real estate information.If you provide your telephone number, you are giving us permission to call you in response to this request, even if this phone number is in the State and/or National Do Not Call Registry.
Already have an account? Login to your account.

