
- Jackie Lynn, Broker,GRI,MRP
- Acclivity Now LLC
- Signed, Sealed, Delivered...Let's Connect!
No Properties Found
- Home
- Property Search
- Search results
- 13240 Sorrento Way, BRADENTON, FL 34211
Property Photos
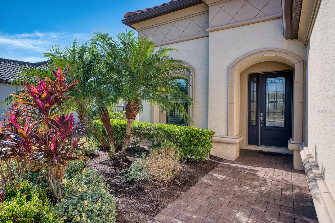

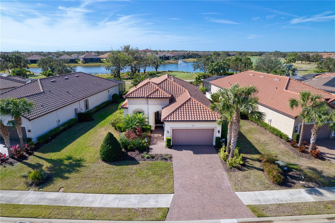
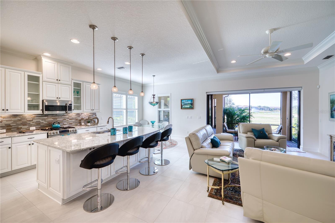
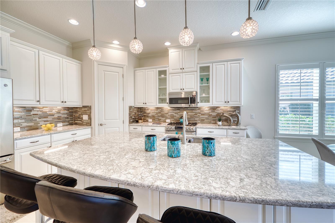
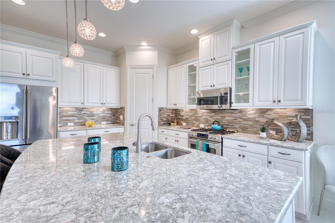
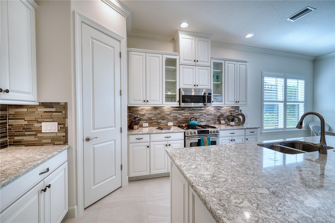
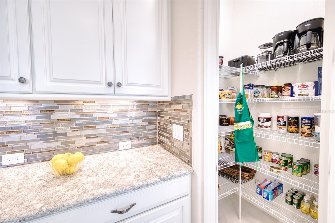
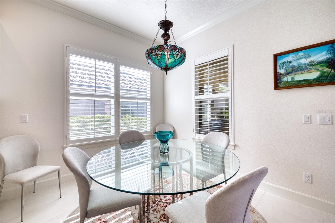
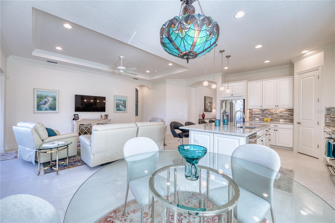
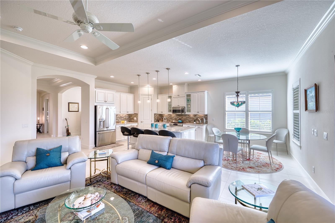
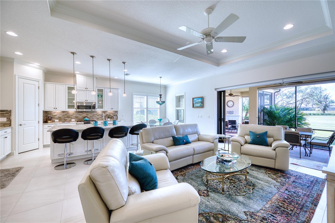
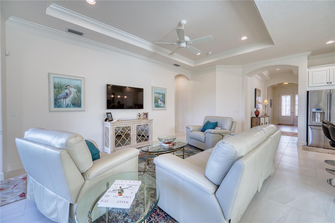
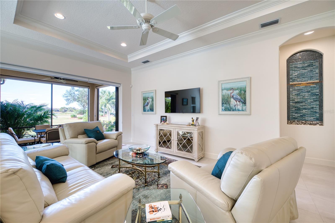
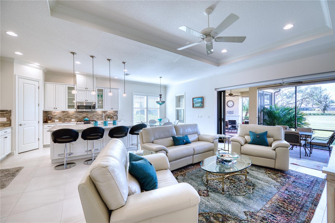
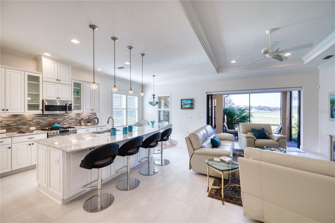
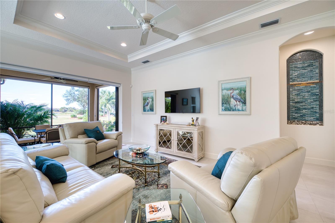
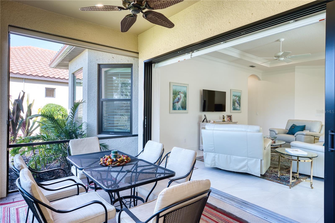
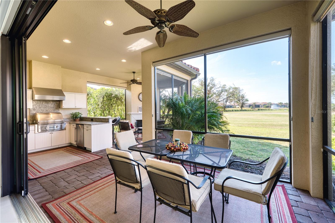
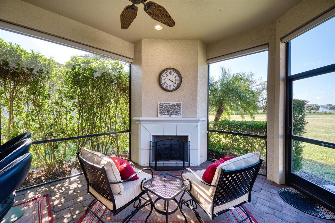
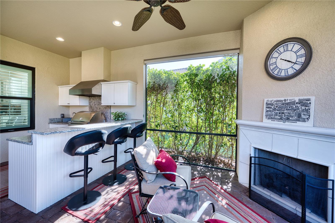
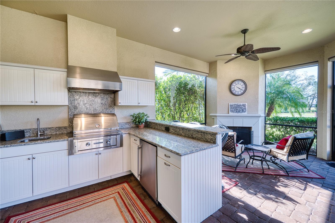
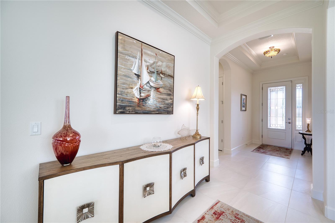
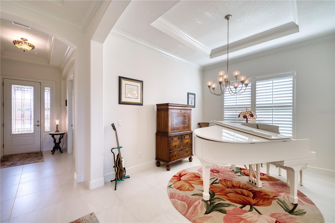
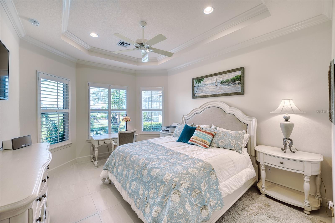
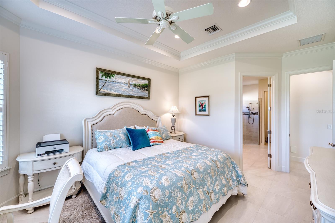

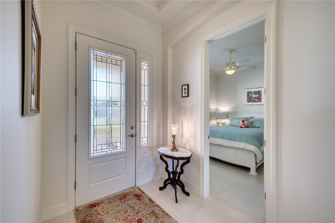
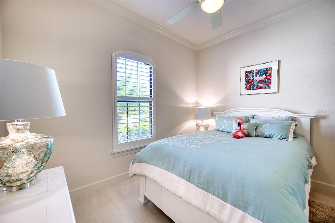
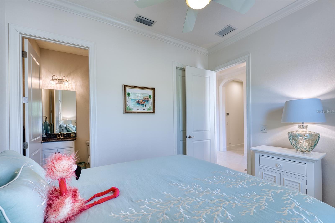
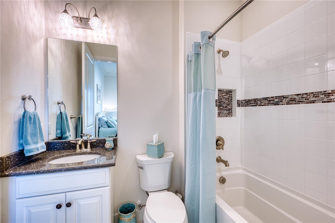
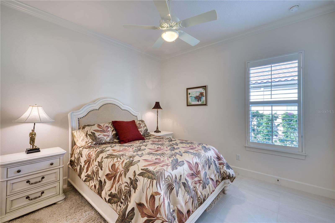
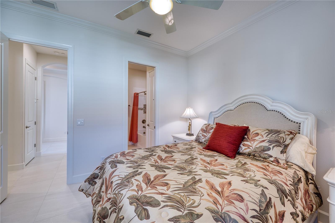
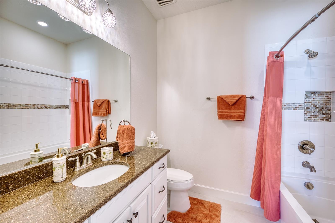
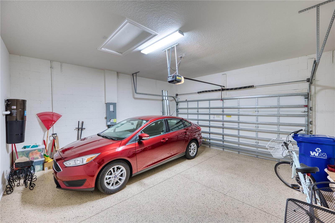
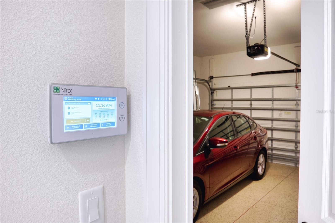
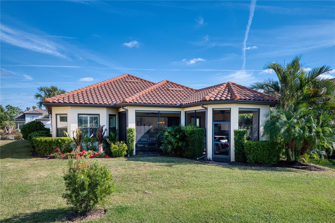
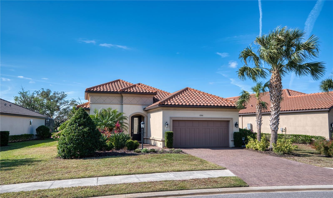
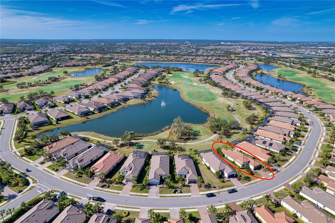
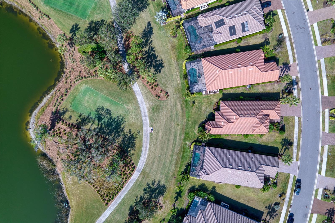
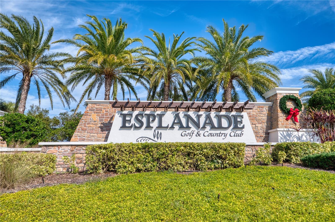
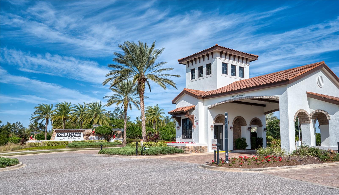
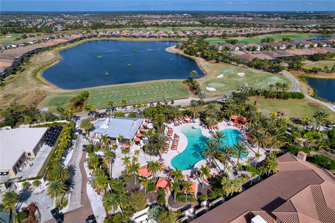
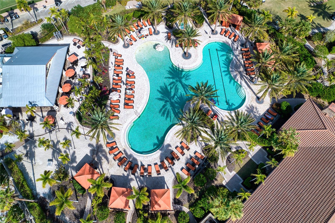
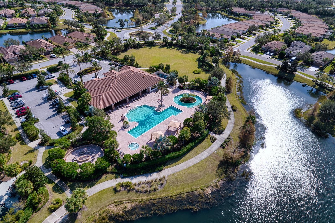
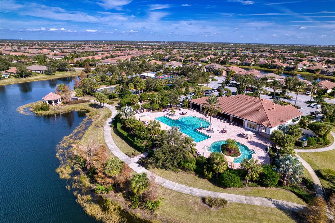
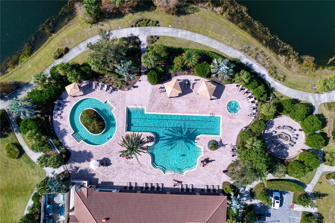
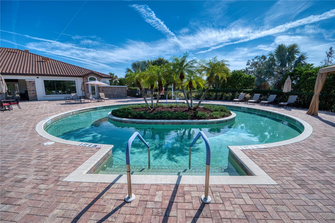
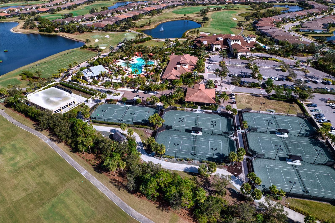
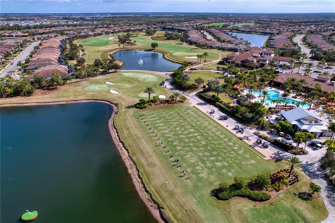
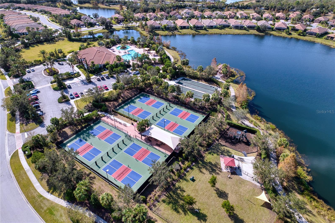
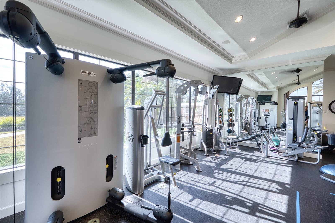
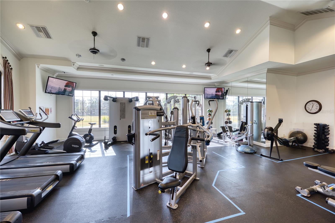








- MLS#: A4631642 ( Residential )
- Street Address: 13240 Sorrento Way
- Viewed: 49
- Price: $899,000
- Price sqft: $300
- Waterfront: No
- Year Built: 2017
- Bldg sqft: 2997
- Bedrooms: 3
- Total Baths: 4
- Full Baths: 3
- 1/2 Baths: 1
- Garage / Parking Spaces: 2
- Days On Market: 145
- Additional Information
- Geolocation: 27.4576 / -82.407
- County: MANATEE
- City: BRADENTON
- Zipcode: 34211
- Elementary School: Gullett Elementary
- Middle School: Dr Mona Jain Middle
- High School: Lakewood Ranch High
- Provided by: COLDWELL BANKER REALTY
- Contact: Tina Johns
- 941-366-8070

- DMCA Notice
-
DescriptionExperience the perfect blend of luxury and comfort in this beautifully designed Farnese model located in the sought after golf membership section of the Esplanade community in Lakewood Ranch. Offering thoughtful upgrades and impeccable details, this golf view residence is a true masterpiece. The gourmet kitchen is equipped with GE stainless steel appliances, white cabinets, quartz countertops, glass tile backsplashes, a walk in pantry, and a large island with seating for four. In addition to a dedicated dining room, the kitchen has an eat in breakfast space ensuring both style and functionality. All three bedrooms feature ensuite baths, providing privacy and convenience, plus a stylish powder room for guests. Elegant crown molding, tray ceilings, and plantation shutters enhance the homes sophisticated charm. Ceiling fans and durable tile floors add a touch of grandeur. A monitored security system and hurricane rated windows provide peace of mind year round. The primary suite offers a spacious bedroom with a bay window for natural light and serene views. The bath features double sinks, a walk in shower, and a private water closet. Guest baths include tubs with showers, perfect for relaxation. A tankless water heater ensures energy efficiency. The large laundry room is equipped with a utility sink and ample cabinetry for storage. Cleanup is a breeze with the central vacuum system. The garage floor has an epoxy finish, and the paver driveway adds a polished exterior look. The screened in covered lanai is an entertainers dream, complete with an outdoor kitchen and a cozy gas fireplace for year round enjoyment. Esplanade at Lakewood Ranch is an amenity rich 18 hole golf community featuring the Barrel House Bistro Bar and the poolside Bahama Bar. There are two clubhouses, two resort style pools, and a resistance pool. Work out in the state of the art fitness center or work up a sweat on the tennis or pickleball courts. The Koquina Salon offers a variety of services ranging from haircuts to therapeutic massages and facials. Lakewood Ranch is the #1 multi generational planned community in the country. This home is perfect for those seeking a resort style living experience in a vibrant community.
Property Location and Similar Properties
All
Similar






Features
Appliances
- Dishwasher
- Disposal
- Dryer
- Microwave
- Range
- Range Hood
- Refrigerator
- Tankless Water Heater
- Washer
Association Amenities
- Clubhouse
- Fence Restrictions
- Fitness Center
- Gated
- Golf Course
- Pickleball Court(s)
- Pool
- Recreation Facilities
- Security
- Tennis Court(s)
Home Owners Association Fee
- 2719.75
Home Owners Association Fee Includes
- Pool
- Management
- Recreational Facilities
- Security
Association Name
- Amira Saad
Association Phone
- 941-257-0885
Builder Name
- Taylor Morrison
Carport Spaces
- 0.00
Close Date
- 0000-00-00
Cooling
- Central Air
Country
- US
Covered Spaces
- 0.00
Exterior Features
- Outdoor Kitchen
- Rain Gutters
Flooring
- Ceramic Tile
Garage Spaces
- 2.00
Heating
- Electric
High School
- Lakewood Ranch High
Insurance Expense
- 0.00
Interior Features
- Ceiling Fans(s)
- Central Vaccum
- Eat-in Kitchen
- Kitchen/Family Room Combo
- Open Floorplan
- Primary Bedroom Main Floor
- Solid Surface Counters
- Split Bedroom
- Stone Counters
- Walk-In Closet(s)
- Window Treatments
Legal Description
- LOT 661 ESPLANADE PHASE V
- SUBPHASE A
- B
- C
- D
- E & F PI#5800.2440/9
Levels
- One
Living Area
- 2087.00
Middle School
- Dr Mona Jain Middle
Area Major
- 34211 - Bradenton/Lakewood Ranch Area
Net Operating Income
- 0.00
Occupant Type
- Owner
Open Parking Spaces
- 0.00
Other Expense
- 0.00
Parcel Number
- 580024409
Pets Allowed
- Yes
Pool Features
- Heated
- In Ground
Property Type
- Residential
Roof
- Tile
School Elementary
- Gullett Elementary
Sewer
- Public Sewer
Tax Year
- 2023
Township
- 35
Utilities
- Cable Connected
- Electricity Connected
- Natural Gas Connected
- Public
- Sewer Connected
- Underground Utilities
- Water Connected
View
- Golf Course
Views
- 49
Virtual Tour Url
- https://photos.smugmug.com/Pages/MLS-Videos/i-DCvpCtN/0/LDvFNcgL8nZwMhR4wwBFbHZfZpHtqSzghNCqfXT53/1920/20241210%2013240%20Sorrento%20Way-1920.mp4
Water Source
- Public
Year Built
- 2017
Zoning Code
- PD-MU
Listing Data ©2025 Pinellas/Central Pasco REALTOR® Organization
The information provided by this website is for the personal, non-commercial use of consumers and may not be used for any purpose other than to identify prospective properties consumers may be interested in purchasing.Display of MLS data is usually deemed reliable but is NOT guaranteed accurate.
Datafeed Last updated on May 6, 2025 @ 12:00 am
©2006-2025 brokerIDXsites.com - https://brokerIDXsites.com
Sign Up Now for Free!X
Call Direct: Brokerage Office: Mobile: 727.710.4938
Registration Benefits:
- New Listings & Price Reduction Updates sent directly to your email
- Create Your Own Property Search saved for your return visit.
- "Like" Listings and Create a Favorites List
* NOTICE: By creating your free profile, you authorize us to send you periodic emails about new listings that match your saved searches and related real estate information.If you provide your telephone number, you are giving us permission to call you in response to this request, even if this phone number is in the State and/or National Do Not Call Registry.
Already have an account? Login to your account.

