
- Jackie Lynn, Broker,GRI,MRP
- Acclivity Now LLC
- Signed, Sealed, Delivered...Let's Connect!
No Properties Found
- Home
- Property Search
- Search results
- 8661 Quinn Court, NORTH PORT, FL 34287
Property Photos
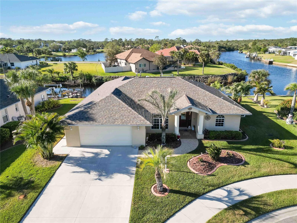

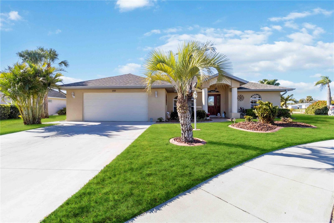
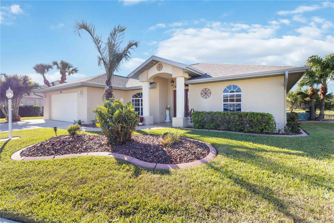
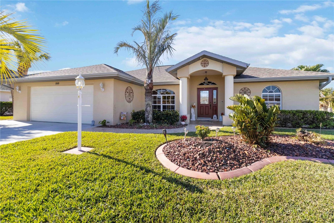
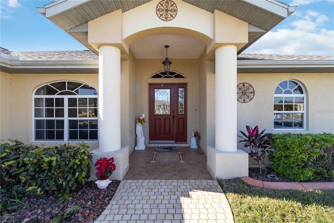

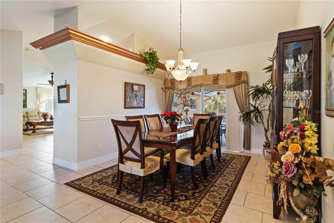
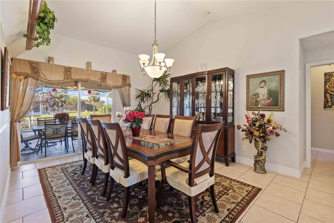
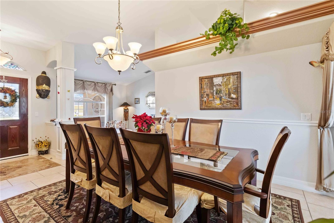
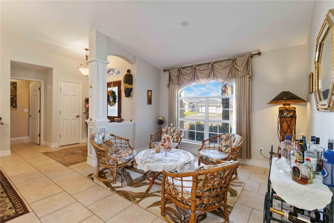
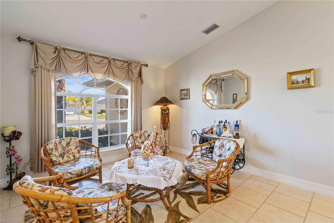
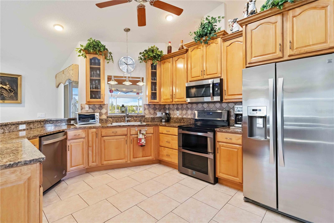
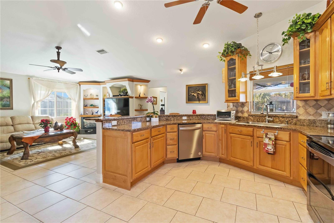
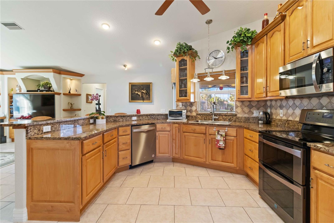
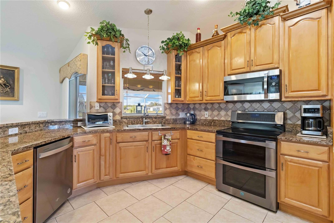
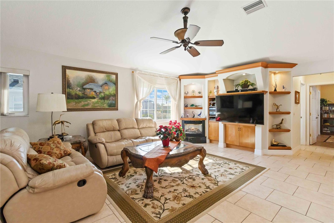
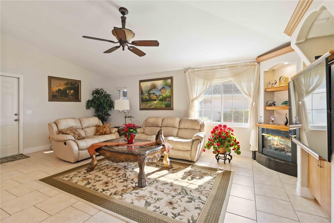
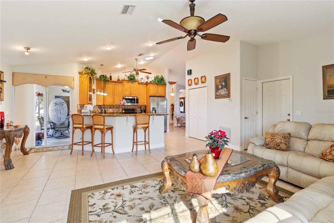
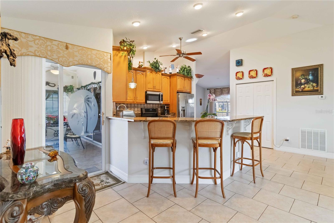
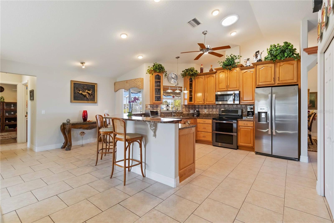
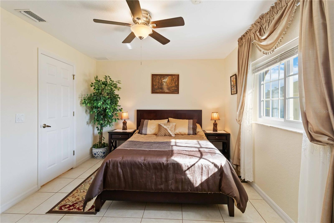

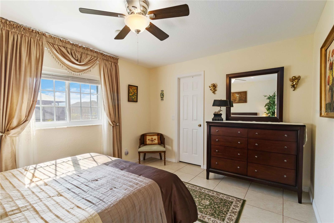
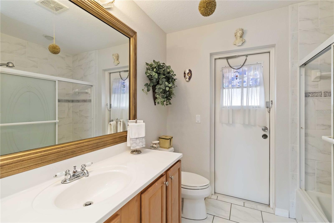
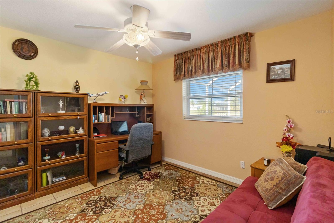
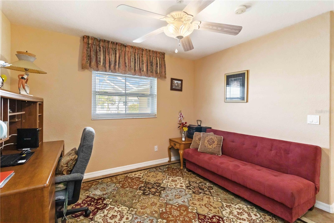
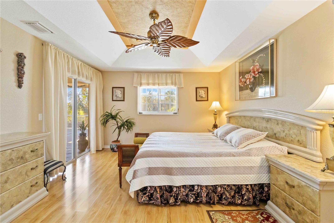
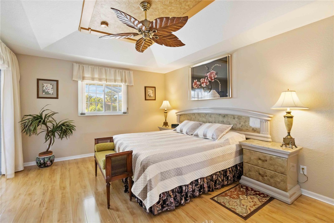
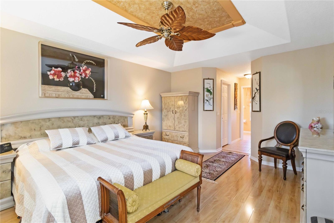
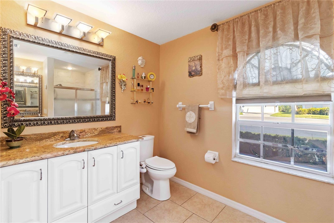
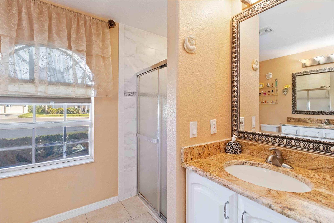
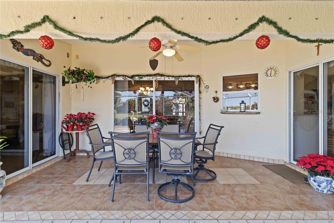
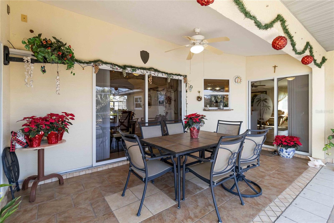
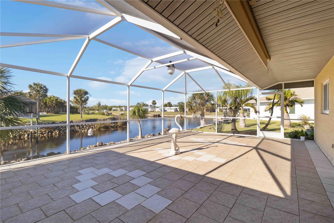
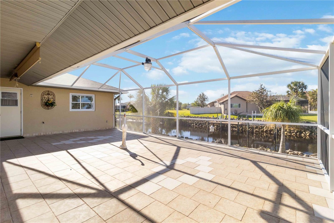
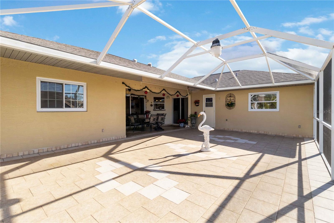
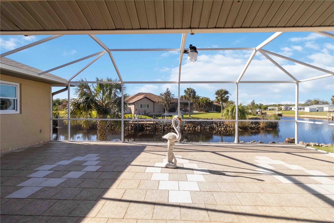
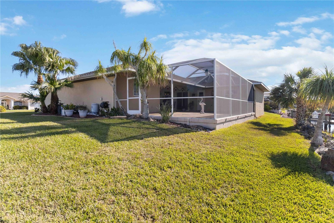
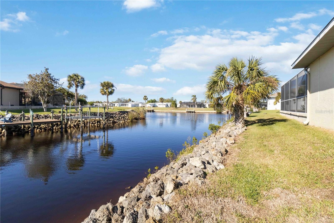
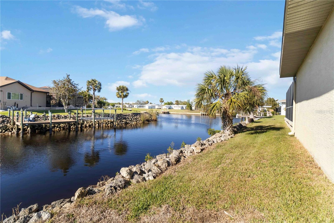

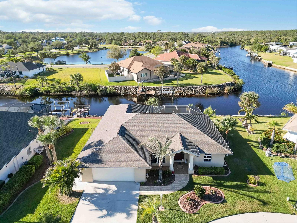
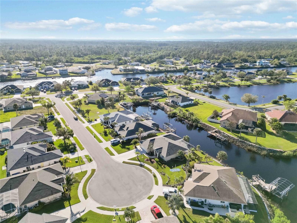
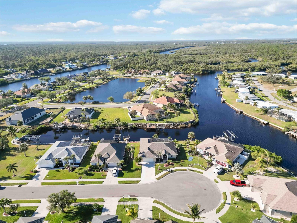
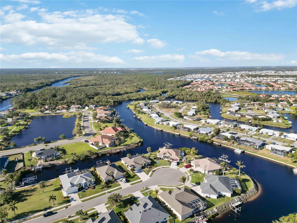
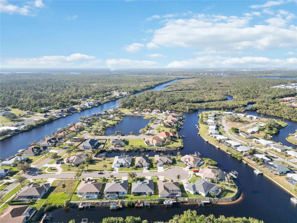
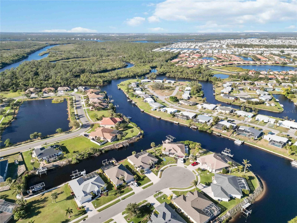
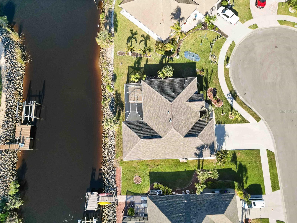
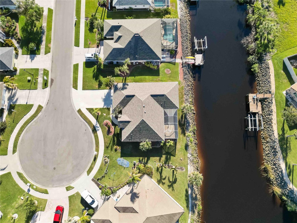
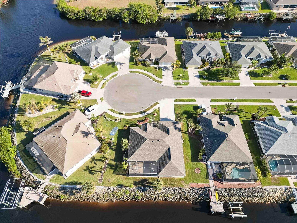
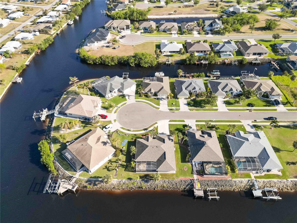
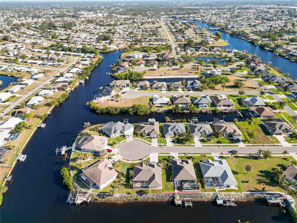
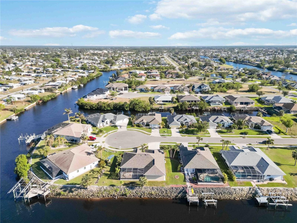
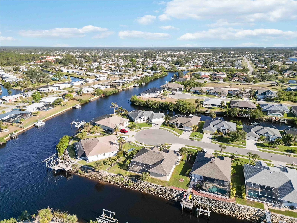
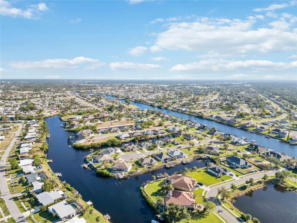
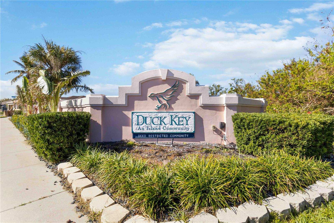
- MLS#: A4631313 ( Residential )
- Street Address: 8661 Quinn Court
- Viewed: 11
- Price: $574,900
- Price sqft: $211
- Waterfront: Yes
- Wateraccess: Yes
- Waterfront Type: Canal - Brackish
- Year Built: 2003
- Bldg sqft: 2722
- Bedrooms: 3
- Total Baths: 2
- Full Baths: 2
- Garage / Parking Spaces: 2
- Days On Market: 34
- Additional Information
- Geolocation: 27.0356 / -82.2517
- County: SARASOTA
- City: NORTH PORT
- Zipcode: 34287
- Subdivision: Port Charlotte Sub 13
- Elementary School: Lamarque Elementary
- Middle School: Heron Creek Middle
- High School: North Port High
- Provided by: BRIGHT REALTY
- Contact: Caroline Morales
- 941-552-6036

- DMCA Notice
-
DescriptionImpressive WATERFRONT home on CUL DE SAC with 3 Bedrooms, 2 Bathrooms and an oversized 2 Car Garage located in the desirable deed restricted community of DUCK KEY in North Port, FL. The wide canals of the Big Slough Waterway provide access to the GULF OF MEXICO! This home exudes elegance from the moment you arrive with its mature, tropical landscape and beautiful curb appeal. As you enter the front door you will be WOWed by the custom tile entryway and architectural details. The open and split bedroom floor plan provides a Living Room, Family Room, Dining Room, and a well equipped Kitchen. Sliding glass doors throughout lead to the large, southwest facing lanai with an extended screened in patio overlooking the beautiful water views and gorgeous sunsets. The Kitchen offers solid wood cabinets with 42 inch uppers, granite countertops, newer stainless steel appliances including a double oven range, ample storage space, a pantry, dining area and lanai access. Just off the kitchen you will find the spacious family room that is perfect for entertaining or gathering with family. Watch TV on the custom built in wall or get cozy by the electric fireplace. The breathtaking water views continue in the Master Suite with sliding doors leading to the lanai, his and hers walk in closets, and a private en suite bathroom with Jack and Jill sinks and a walk in shower. There are two additional bedrooms on the opposite side of the house with walk in closets and a guest bathroom with outdoor patio access. ***Special features include: tile flooring throughout (no carpets), wood flooring in the master suite, high ceilings, NEW ROOF in 2022, NEW hot water heater in 2024, freshly painted interior in 2023, NEW patio screens in 2023, entire home rain gutters, well fed sprinkler system, rip rap seawall, and much more*** Duck Key is a quiet and peaceful waterfront community with LOW HOA fees!!! Located conveniently near dining, shopping, golf and popular local beaches. A short drive to I 75 allows for easy access north to Tampa or south to Miami. This home has the option of coming fully furnished, if desired, so all you need is your clothes and come live in Paradise!!!
Property Location and Similar Properties
All
Similar
Features
Waterfront Description
- Canal - Brackish
Appliances
- Dishwasher
- Disposal
- Dryer
- Electric Water Heater
- Microwave
- Range
- Refrigerator
- Washer
Home Owners Association Fee
- 661.00
Association Name
- Phillip Caroleo
Association Phone
- 941-444-7090
Carport Spaces
- 0.00
Close Date
- 0000-00-00
Cooling
- Central Air
Country
- US
Covered Spaces
- 0.00
Exterior Features
- Hurricane Shutters
- Irrigation System
- Lighting
- Private Mailbox
- Rain Gutters
- Sidewalk
- Sliding Doors
Flooring
- Tile
- Wood
Furnished
- Negotiable
Garage Spaces
- 2.00
Heating
- Central
- Electric
High School
- North Port High
Insurance Expense
- 0.00
Interior Features
- Ceiling Fans(s)
- Eat-in Kitchen
- High Ceilings
- Solid Wood Cabinets
- Split Bedroom
- Stone Counters
- Thermostat
- Vaulted Ceiling(s)
- Walk-In Closet(s)
- Window Treatments
Legal Description
- LOT 21 BLK 494 13TH ADD TO PORT CHARLOTTE
Levels
- One
Living Area
- 1974.00
Lot Features
- Cul-De-Sac
- Sidewalk
- Paved
Middle School
- Heron Creek Middle
Area Major
- 34287 - North Port/Venice
Net Operating Income
- 0.00
Occupant Type
- Owner
Open Parking Spaces
- 0.00
Other Expense
- 0.00
Parcel Number
- 0998049421
Parking Features
- Garage Door Opener
- Oversized
Pets Allowed
- Cats OK
- Dogs OK
Possession
- Close of Escrow
Property Condition
- Completed
Property Type
- Residential
Roof
- Shingle
School Elementary
- Lamarque Elementary
Sewer
- Public Sewer
Tax Year
- 2023
Township
- 39S
Utilities
- Cable Available
- Electricity Connected
- Phone Available
- Public
- Sewer Connected
- Sprinkler Well
- Underground Utilities
- Water Connected
View
- Water
Views
- 11
Virtual Tour Url
- https://my.matterport.com/show/?m=NvEAUq2Q2ZV&mls=1
Water Source
- Public
Year Built
- 2003
Zoning Code
- RSF2
Listing Data ©2025 Pinellas/Central Pasco REALTOR® Organization
The information provided by this website is for the personal, non-commercial use of consumers and may not be used for any purpose other than to identify prospective properties consumers may be interested in purchasing.Display of MLS data is usually deemed reliable but is NOT guaranteed accurate.
Datafeed Last updated on January 9, 2025 @ 12:00 am
©2006-2025 brokerIDXsites.com - https://brokerIDXsites.com
Sign Up Now for Free!X
Call Direct: Brokerage Office: Mobile: 727.710.4938
Registration Benefits:
- New Listings & Price Reduction Updates sent directly to your email
- Create Your Own Property Search saved for your return visit.
- "Like" Listings and Create a Favorites List
* NOTICE: By creating your free profile, you authorize us to send you periodic emails about new listings that match your saved searches and related real estate information.If you provide your telephone number, you are giving us permission to call you in response to this request, even if this phone number is in the State and/or National Do Not Call Registry.
Already have an account? Login to your account.

