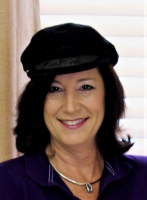
- Jackie Lynn, Broker,GRI,MRP
- Acclivity Now LLC
- Signed, Sealed, Delivered...Let's Connect!
No Properties Found
- Home
- Property Search
- Search results
- 1102 Benjamin Franklin Drive 407, SARASOTA, FL 34236
Property Photos
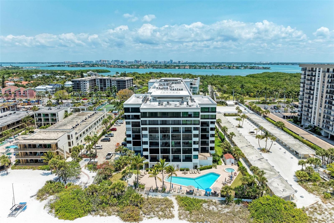

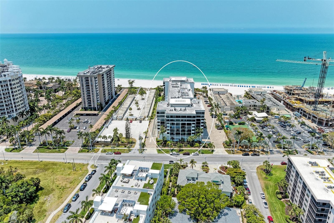
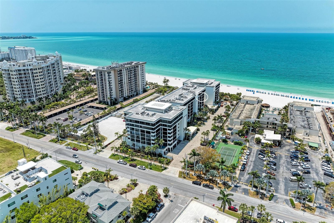
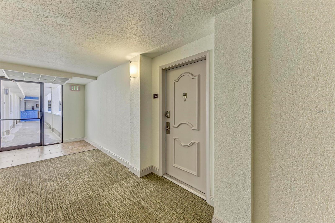
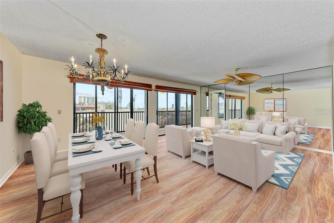
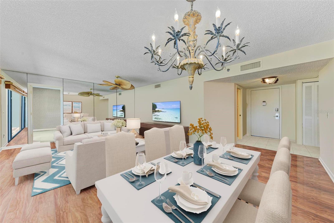
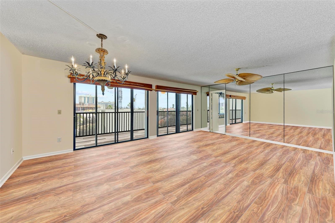
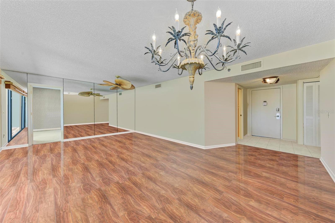
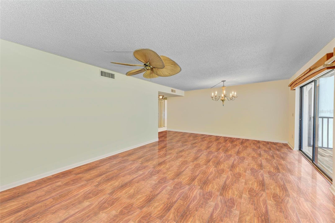
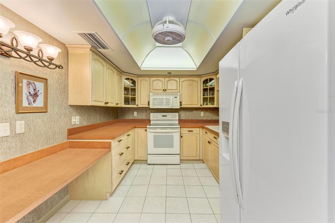
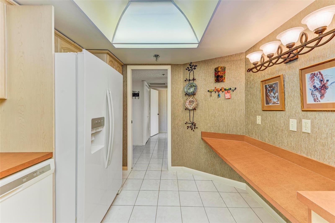
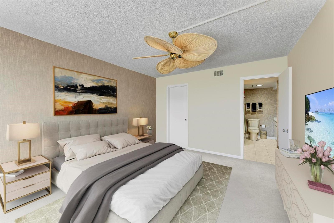
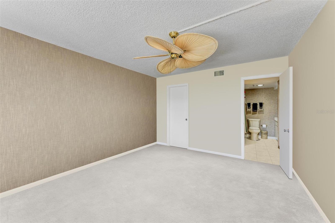
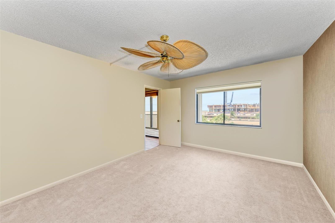
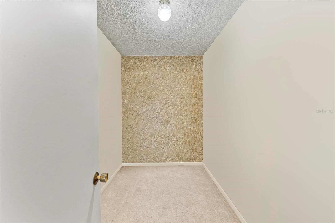
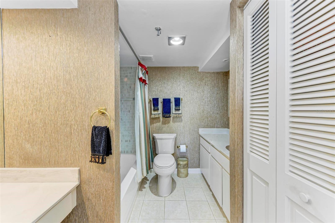
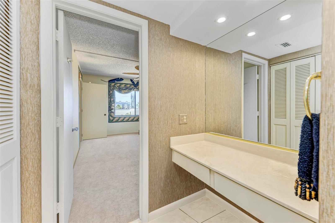
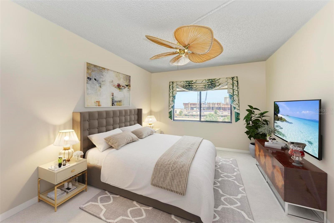
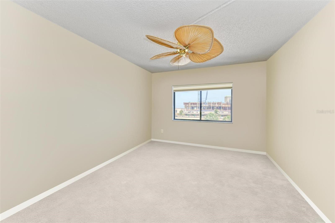
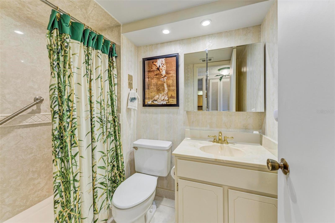
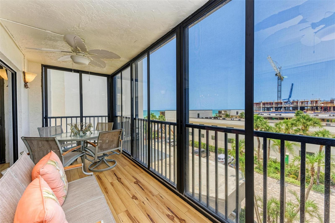
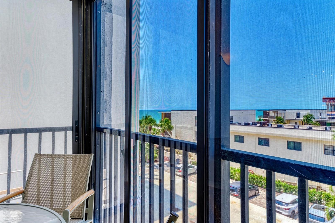
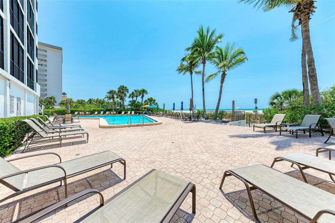
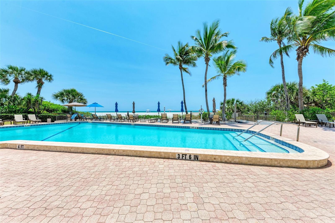

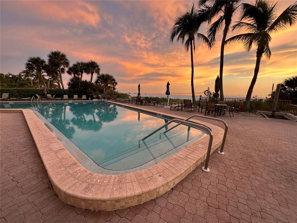
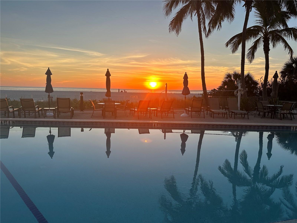
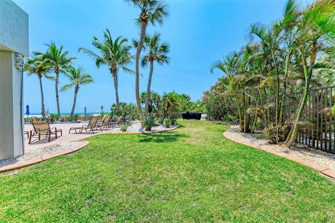
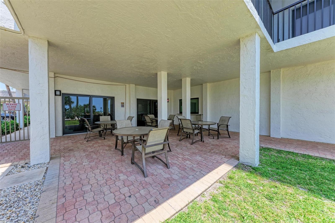
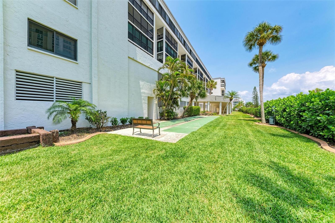
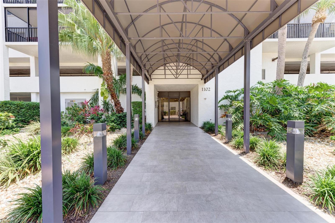
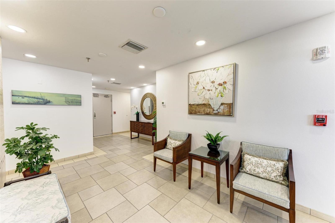

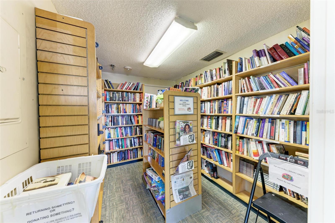

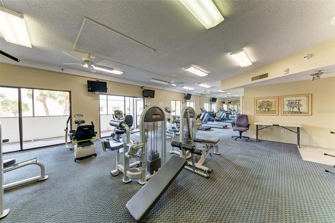
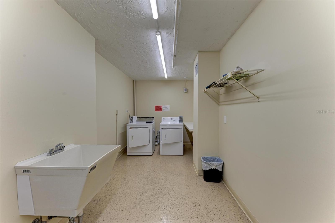
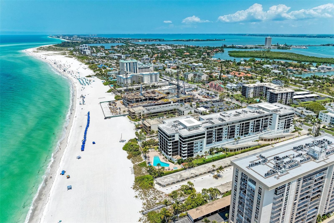
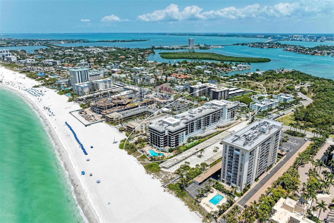
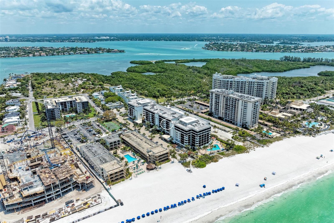
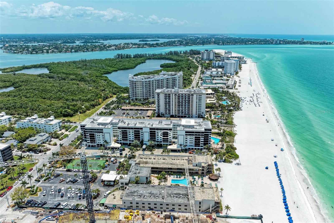
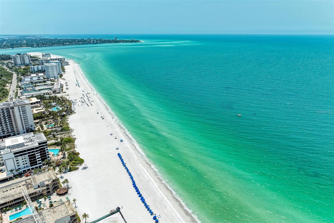
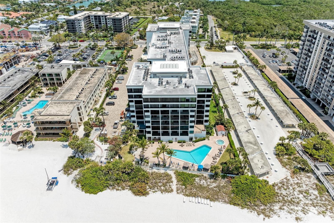
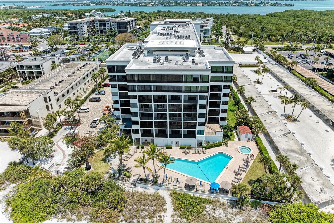
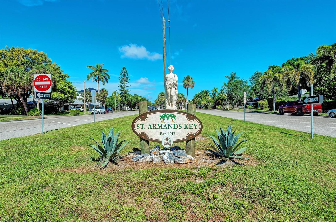
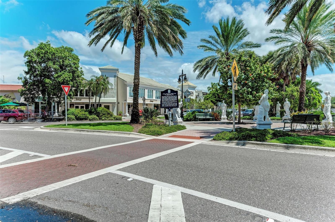
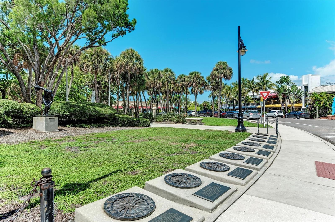
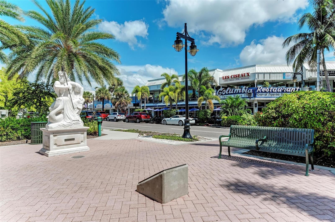
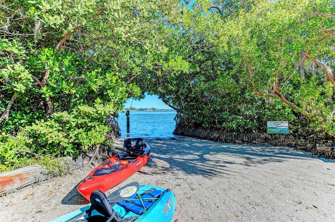
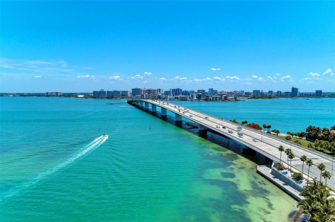
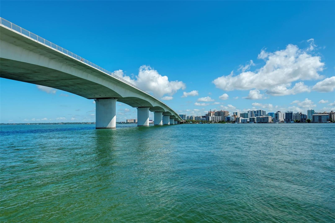
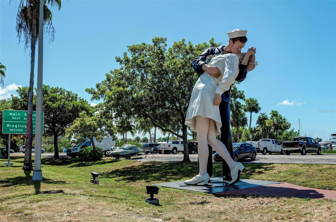
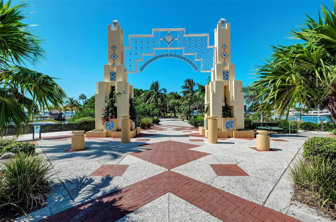
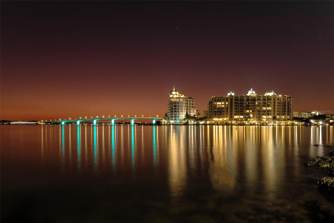
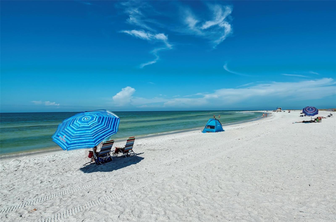
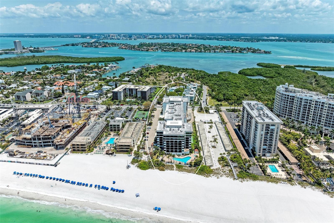
- MLS#: A4630979 ( Residential )
- Street Address: 1102 Benjamin Franklin Drive 407
- Viewed: 63
- Price: $690,000
- Price sqft: $500
- Waterfront: Yes
- Wateraccess: Yes
- Waterfront Type: Beach Front,Gulf/Ocean
- Year Built: 1976
- Bldg sqft: 1379
- Bedrooms: 2
- Total Baths: 2
- Full Baths: 2
- Garage / Parking Spaces: 1
- Days On Market: 226
- Additional Information
- Geolocation: 27.3072 / -82.5729
- County: SARASOTA
- City: SARASOTA
- Zipcode: 34236
- Subdivision: Lido Surf Sand
- Building: Lido Surf Sand
- Elementary School: Southside Elementary
- Middle School: Booker Middle
- High School: Sarasota High
- Provided by: RE/MAX ALLIANCE GROUP
- Contact: Kristy Gentile
- 941-758-7777

- DMCA Notice
-
DescriptionOne or more photo(s) has been virtually staged. Looking to live the beach life? Discover luxury beachfront living at its finest in this spacious 4th floor condo perched on the shores of Lido Beach. Enjoy the views of the beautiful sunsets over the beach and Gulf of Mexico in your expansive lanai. **THIS PROPERTY QUALIFIES FOR A 1% LENDER INCENTIVE IF USING PREFERRED LENDER. INQUIRE FOR MORE DETAILS.** The combined living room and dining area is great for entertaining. The primary suite offers a private oasis for relaxation with a well appointed en suite bathroom. The split floor plan is perfect for when you have guests with their bedroom and bathroom on the other side of the condo. The Lido Surf & Sand community provides exceptional amenities including a beachfront pool and spa, shuffleboard, BBQ grills, and a fitness center. Socialize with neighbors in the gathering room or take advantage of your covered parking spot. You can watch the waves and beachgoers while relaxing in the pool. There is a gate that goes right to the beach, from the pool, if you decide to take a dip in the ocean. The location can't be beat! Just a few minutes from fine dining and shopping at St Armands Circle and then over the Ringling Bridge to downtown. You are also a couple of minutes away from Ted Sperling Park where you can kayak or paddle board through the mangroves while enjoying wildlife. Don't miss this opportunity to create your own coastal paradise!
Property Location and Similar Properties
All
Similar






Features
Waterfront Description
- Beach Front
- Gulf/Ocean
Appliances
- Dishwasher
- Disposal
- Electric Water Heater
- Microwave
- Range
Association Amenities
- Clubhouse
- Elevator(s)
- Fitness Center
- Laundry
- Lobby Key Required
- Maintenance
- Pool
- Shuffleboard Court
- Spa/Hot Tub
- Storage
Home Owners Association Fee
- 0.00
Home Owners Association Fee Includes
- Pool
- Escrow Reserves Fund
- Fidelity Bond
- Insurance
- Maintenance Structure
- Maintenance Grounds
- Management
- Pest Control
- Private Road
- Sewer
- Trash
- Water
Carport Spaces
- 0.00
Close Date
- 0000-00-00
Cooling
- Central Air
Country
- US
Covered Spaces
- 0.00
Exterior Features
- Balcony
- Courtyard
- Dog Run
- Lighting
- Outdoor Grill
- Private Mailbox
- Sidewalk
- Storage
Flooring
- Tile
Furnished
- Negotiable
Garage Spaces
- 1.00
Heating
- Central
- Electric
High School
- Sarasota High
Insurance Expense
- 0.00
Interior Features
- Elevator
- Living Room/Dining Room Combo
- Thermostat
- Walk-In Closet(s)
Legal Description
- UNIT 407 LIDO SURF & SAND
Levels
- One
Living Area
- 1213.00
Lot Features
- Sidewalk
- Paved
Middle School
- Booker Middle
Area Major
- 34236 - Sarasota
Net Operating Income
- 0.00
Occupant Type
- Vacant
Open Parking Spaces
- 0.00
Other Expense
- 0.00
Parcel Number
- 2016143028
Parking Features
- Assigned
- Covered
- Ground Level
- Guest
- Basement
Pets Allowed
- Number Limit
- Size Limit
- Yes
Pool Features
- Heated
- In Ground
Property Type
- Residential
Roof
- Concrete
School Elementary
- Southside Elementary
Sewer
- Public Sewer
Tax Year
- 2023
Township
- 36S
Unit Number
- 407
Utilities
- BB/HS Internet Available
- Cable Connected
- Electricity Connected
- Public
- Water Connected
View
- Water
Views
- 63
Virtual Tour Url
- https://www.propertypanorama.com/instaview/stellar/A4630979
Water Source
- Public
Year Built
- 1976
Zoning Code
- RMF4
Listing Data ©2025 Pinellas/Central Pasco REALTOR® Organization
The information provided by this website is for the personal, non-commercial use of consumers and may not be used for any purpose other than to identify prospective properties consumers may be interested in purchasing.Display of MLS data is usually deemed reliable but is NOT guaranteed accurate.
Datafeed Last updated on July 17, 2025 @ 12:00 am
©2006-2025 brokerIDXsites.com - https://brokerIDXsites.com
Sign Up Now for Free!X
Call Direct: Brokerage Office: Mobile: 727.710.4938
Registration Benefits:
- New Listings & Price Reduction Updates sent directly to your email
- Create Your Own Property Search saved for your return visit.
- "Like" Listings and Create a Favorites List
* NOTICE: By creating your free profile, you authorize us to send you periodic emails about new listings that match your saved searches and related real estate information.If you provide your telephone number, you are giving us permission to call you in response to this request, even if this phone number is in the State and/or National Do Not Call Registry.
Already have an account? Login to your account.

