
- Jackie Lynn, Broker,GRI,MRP
- Acclivity Now LLC
- Signed, Sealed, Delivered...Let's Connect!
No Properties Found
- Home
- Property Search
- Search results
- 25205 67th Avenue E, MYAKKA CITY, FL 34251
Property Photos
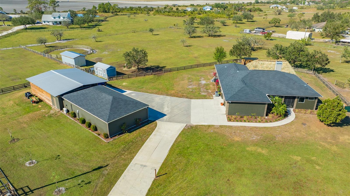

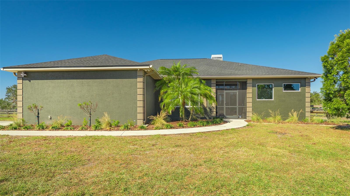
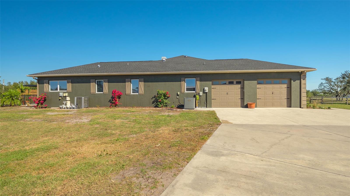
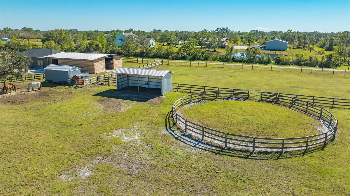
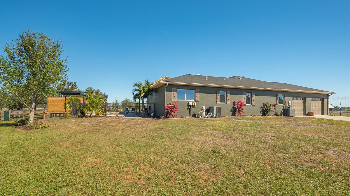
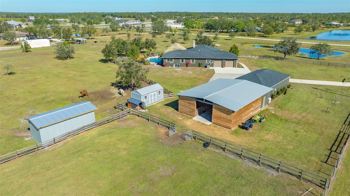
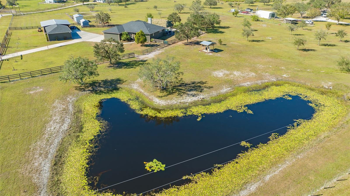
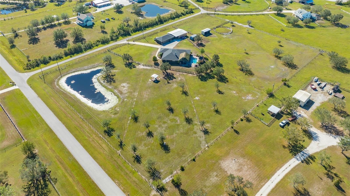
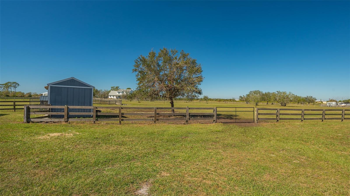
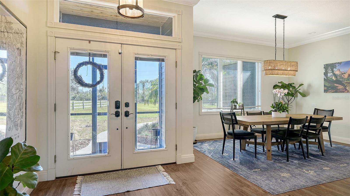
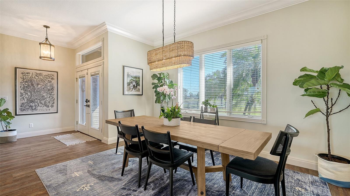
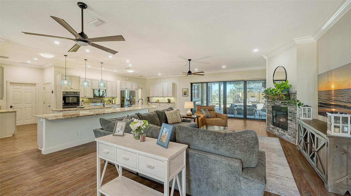
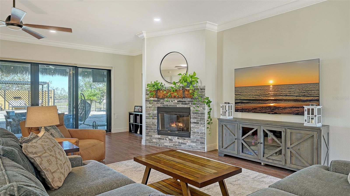
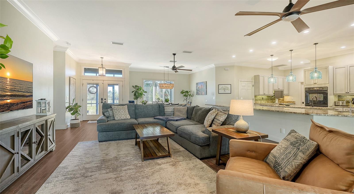
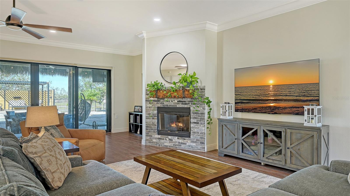
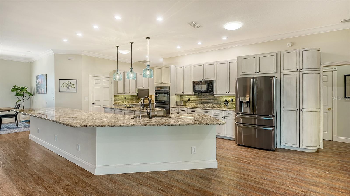
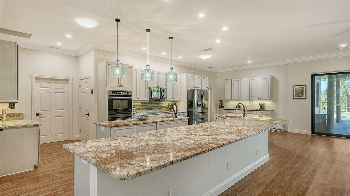
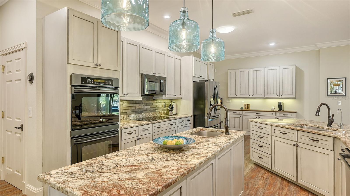
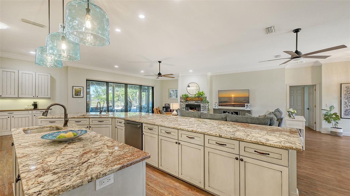
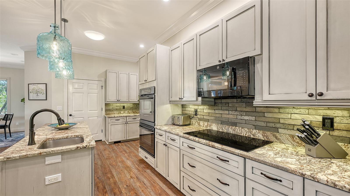
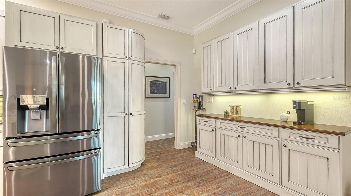
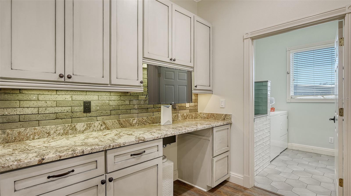
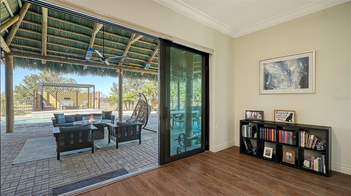
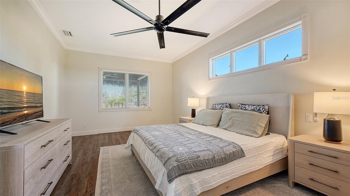
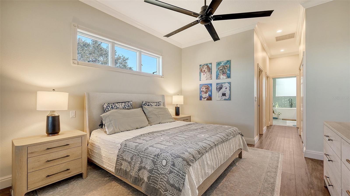
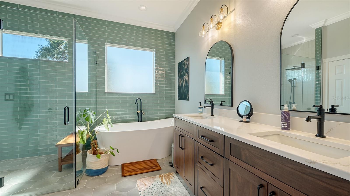
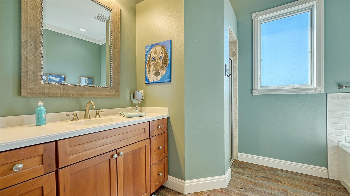
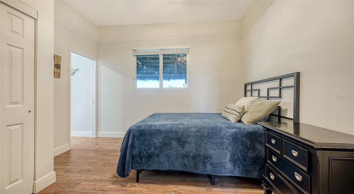
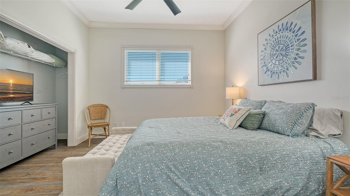
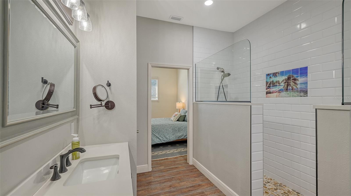
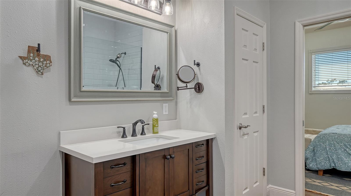
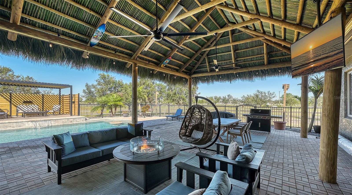
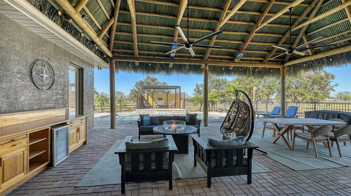
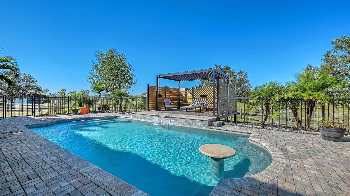
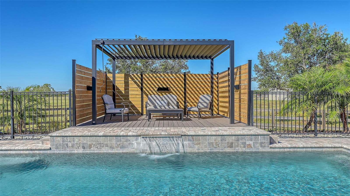
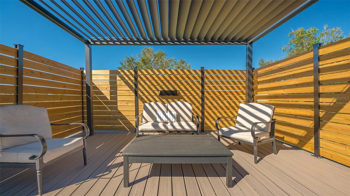
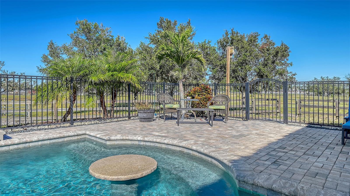
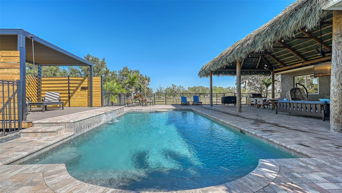
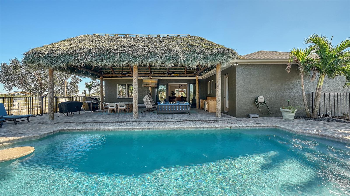
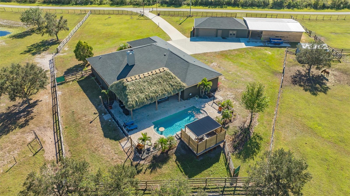
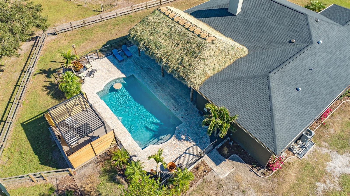
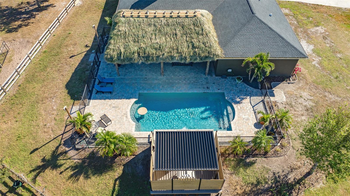
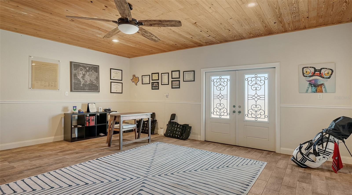
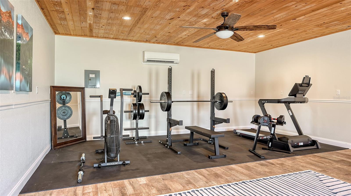
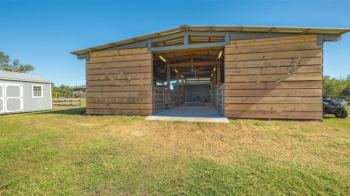
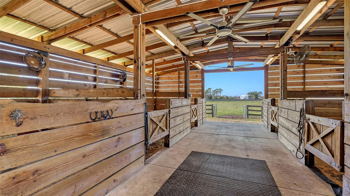
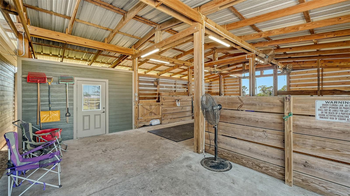
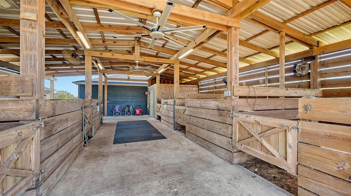
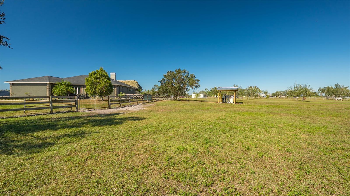
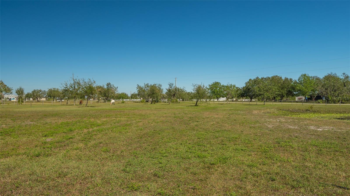
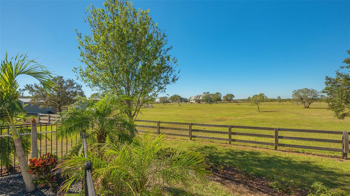
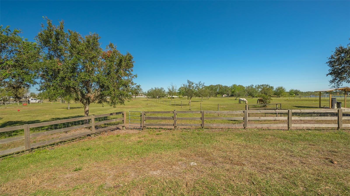
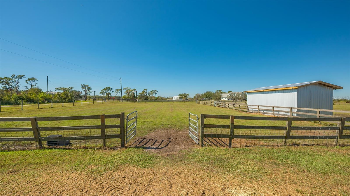
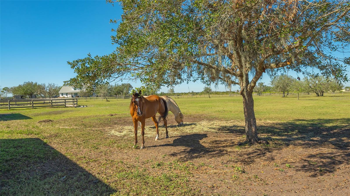
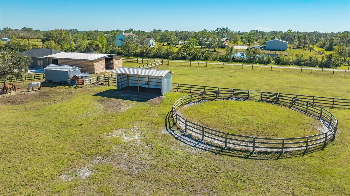
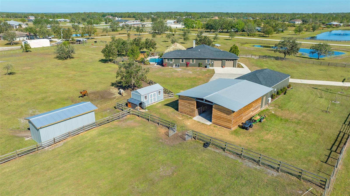
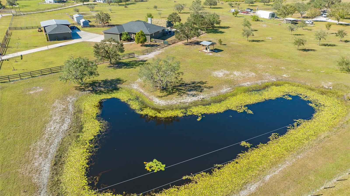
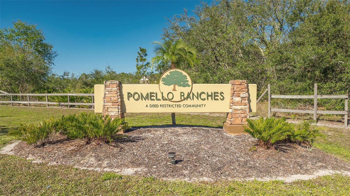





















- MLS#: A4630857 ( Residential )
- Street Address: 25205 67th Avenue E
- Viewed: 45
- Price: $1,100,000
- Price sqft: $315
- Waterfront: No
- Year Built: 2004
- Bldg sqft: 3490
- Bedrooms: 4
- Total Baths: 3
- Full Baths: 3
- Garage / Parking Spaces: 4
- Days On Market: 184
- Acreage: 6.23 acres
- Additional Information
- Geolocation: 27.4204 / -82.2842
- County: MANATEE
- City: MYAKKA CITY
- Zipcode: 34251
- Subdivision: Pomello Park
- Provided by: COLDWELL BANKER REALTY
- Contact: Davida MCDonald
- 941-366-8070

- DMCA Notice
-
DescriptionThis exceptional six acre+ estate in the heart of Pomello Ranches is BACK ON MARKET, and with a significant PRICE IMPROVEMENT! Welcome to 25205 67th Ave E, Myakka City, where equestrian living, modern luxury, and serene country charm come together in perfect harmony. Picture this Horses graze peacefully in the early morning light while you sip your coffee beneath the custom built 20 x 32 tiki hut, feeling the gentle Florida breeze and taking in the soothing sounds of nature. Step inside this meticulously maintained home, where an open concept design, abundant natural light, and high ceilings create an inviting and airy atmosphere. At the heart of the home, the fully remodeled gourmet kitchen is a chefs dream, featuring double islands, solid wood cabinetry, gleaming granite countertops, a built in dry bar, and a spacious breakfast bar ideal for everyday living and entertaining. The adjoining living room exudes warmth and comfort, with a wood burning fireplace, dual ceiling fans, and a four panel sliding glass door that seamlessly connects indoor and outdoor spaces. Just beyond, your private backyard oasis awaits. Lounge by the heated saltwater pool (2019), entertain guests under the freshly thatched tiki hut (2024) or relax on the new Trex patio deck with a pergola (2024) designed for effortless outdoor living. A new Pentair pool pump and side suction cleaner (2024) keep the waters crystal clear, making this the perfect spot to unwind after a long day. For equestrian enthusiasts, this property is turn key and thoughtfully equipped for horse care and training. The 6 stall barn with an air conditioned tack room, round pen, a hay shed, and four separate pastures provide everything you need. The 12 x 28 run in barn with an automatic waterer (2024), newly installed water lines and fans ensure your horses stay cool and comfortable even on Floridas warmest days. When its time to retreat, the owners suite offers a peaceful sanctuary featuring crown molding, dual closets, and a spa like ensuite with a soaking tub, custom subway tiled shower, and impact windows (2024). Every inch of this home has been thoughtfully upgraded, including a brand new roof (Nov 2024), fresh paint and fixtures throughout the home, a newly fenced dog run (2024), and a remodeled laundry room complete with a built in dog wash (2024) because even your pets deserve the best. Additional updates ensure both efficiency and peace of mind, including new garage door arms and openers (2024), a new Bosch dishwasher (2024), a ThinQ Smart Fridge, an 8 camera NVR security system (2024)a new oversized hot water tank (2024), and a private well with a new pressure tank and well house (2024). Located near Lakewood Ranchs shopping, dining, and entertainment, this estate offers the perfect blend of privacy and convenience. Sitting at 100 feet above sea level with no history of flooding, this property is as secure as it is stunning. This is more than a home its a lifestyle. Schedule your private tour today! PRICED TO SELL!
Property Location and Similar Properties
All
Similar






Features
Appliances
- Built-In Oven
- Dishwasher
- Disposal
- Microwave
- Range
- Refrigerator
- Water Filtration System
Home Owners Association Fee
- 100.00
Association Name
- Patrick Harper
Carport Spaces
- 0.00
Close Date
- 0000-00-00
Cooling
- Central Air
Country
- US
Covered Spaces
- 0.00
Exterior Features
- Dog Run
- Lighting
- Private Mailbox
- Rain Gutters
- Sliding Doors
- Storage
Fencing
- Fenced
- Other
Flooring
- Ceramic Tile
Furnished
- Unfurnished
Garage Spaces
- 4.00
Heating
- Central
Insurance Expense
- 0.00
Interior Features
- Ceiling Fans(s)
- Central Vaccum
- Crown Molding
- Open Floorplan
- Primary Bedroom Main Floor
- Solid Wood Cabinets
- Split Bedroom
- Stone Counters
- Thermostat
- Walk-In Closet(s)
Legal Description
- A PORTION OF TRACT 11 SEC 23 POMELLO PARK
- AS PER PLAT THEREOF REC IN PB 6 P 61 PRMCF
- BEING MORE PARTICULARLY DESC AS FOLLOWS: FROM THE SW COR OF SEC 23 RUN N 27 DEG 04 MIN 45 SEC E A DIST OF 1498.40 FT TO THE POB; TH N 00 DEG 42 MIN 14 SEC E ALG TH E W LINE OF SD TRACT 11 A DIST OF 423.56 FT; TH S 89 DEG 02 MIN 26 SEC E A DIST OF 640.49 FT; TH S 00 DEG 41 MIN
Levels
- One
Living Area
- 2820.00
Lot Features
- Corner Lot
- Greenbelt
- Landscaped
- Level
- Oversized Lot
- Pasture
- Paved
- Zoned for Horses
Area Major
- 34251 - Myakka City
Net Operating Income
- 0.00
Occupant Type
- Owner
Open Parking Spaces
- 0.00
Other Expense
- 0.00
Other Structures
- Barn(s)
- Gazebo
- Kennel/Dog Run
- Shed(s)
- Storage
- Workshop
Parcel Number
- 321102113
Parking Features
- Driveway
- Garage Door Opener
- Garage Faces Side
- Ground Level
- Oversized
Pets Allowed
- Yes
Pool Features
- Deck
- Gunite
- In Ground
- Lighting
- Pool Sweep
- Salt Water
- Solar Cover
Property Type
- Residential
Roof
- Shingle
Sewer
- Septic Tank
Tax Year
- 2024
Township
- 35S
Utilities
- Cable Connected
- Electricity Connected
View
- Park/Greenbelt
Views
- 45
Virtual Tour Url
- https://pix360.com/phototour5/38469/
Water Source
- Well
Year Built
- 2004
Zoning Code
- A/WPM/ST
Listing Data ©2025 Pinellas/Central Pasco REALTOR® Organization
The information provided by this website is for the personal, non-commercial use of consumers and may not be used for any purpose other than to identify prospective properties consumers may be interested in purchasing.Display of MLS data is usually deemed reliable but is NOT guaranteed accurate.
Datafeed Last updated on June 3, 2025 @ 12:00 am
©2006-2025 brokerIDXsites.com - https://brokerIDXsites.com
Sign Up Now for Free!X
Call Direct: Brokerage Office: Mobile: 727.710.4938
Registration Benefits:
- New Listings & Price Reduction Updates sent directly to your email
- Create Your Own Property Search saved for your return visit.
- "Like" Listings and Create a Favorites List
* NOTICE: By creating your free profile, you authorize us to send you periodic emails about new listings that match your saved searches and related real estate information.If you provide your telephone number, you are giving us permission to call you in response to this request, even if this phone number is in the State and/or National Do Not Call Registry.
Already have an account? Login to your account.

