
- Jackie Lynn, Broker,GRI,MRP
- Acclivity Now LLC
- Signed, Sealed, Delivered...Let's Connect!
No Properties Found
- Home
- Property Search
- Search results
- 17113 1st Drive E, BRADENTON, FL 34212
Property Photos
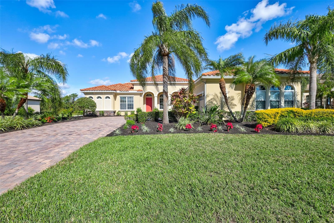

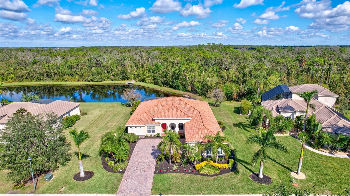
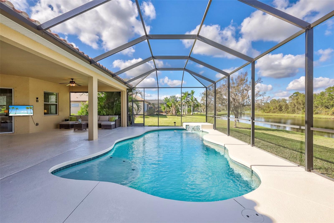
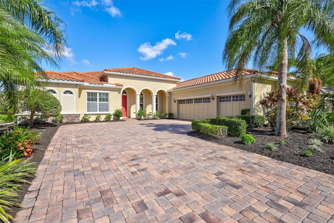
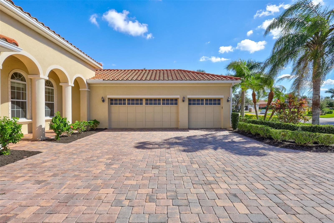
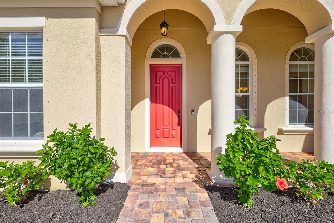
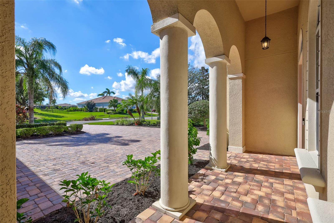
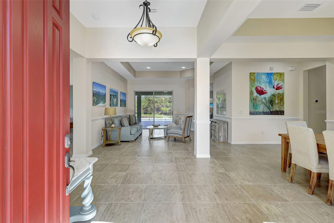
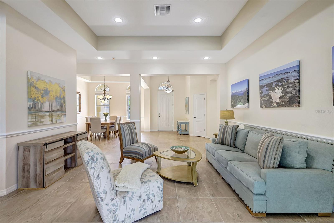
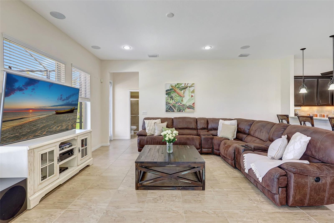
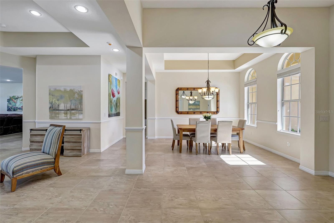
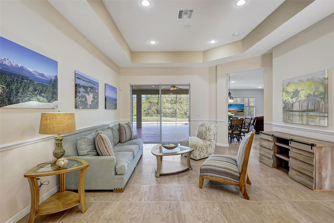
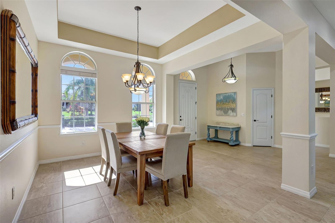
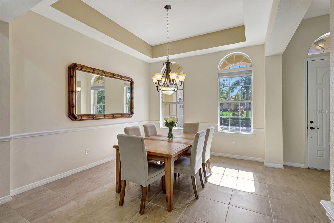
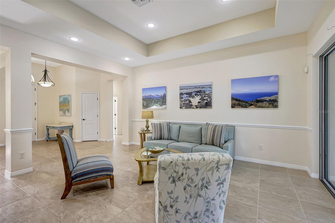
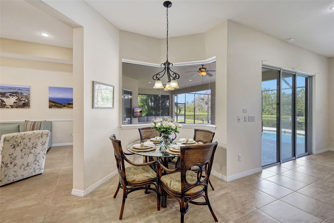
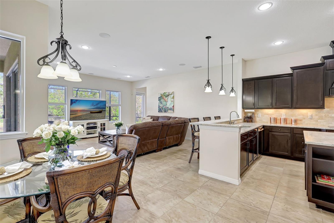
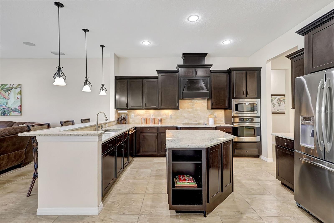
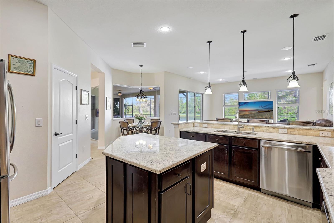
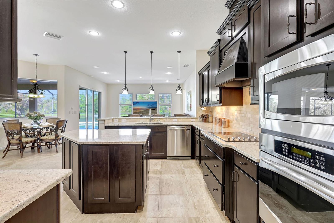
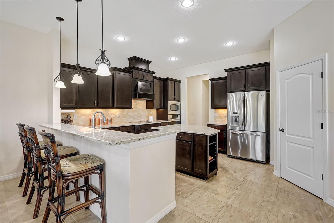
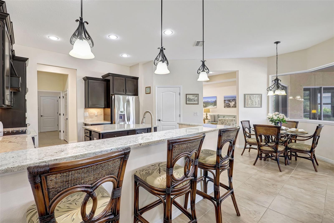
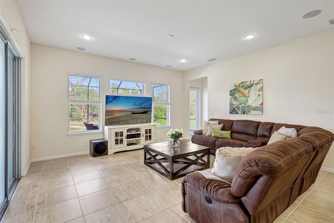
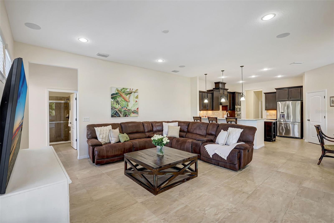
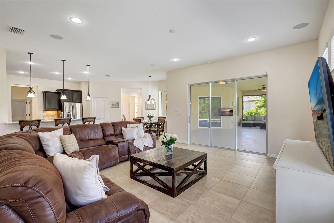
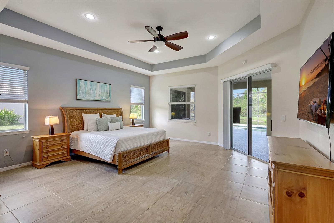
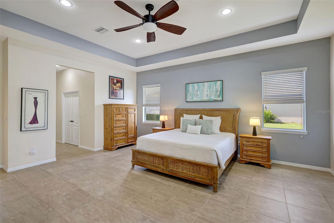
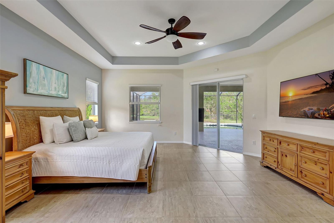
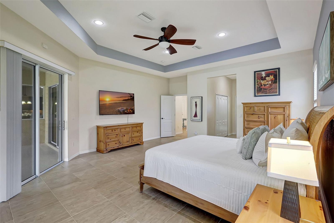
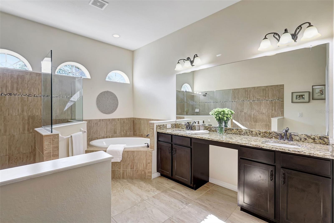
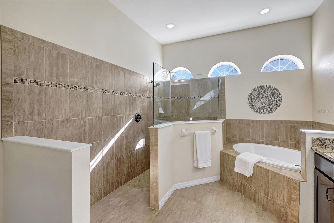
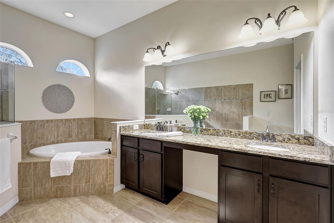
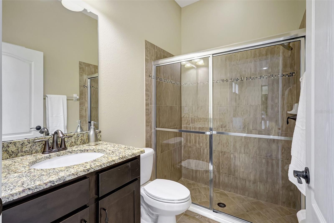
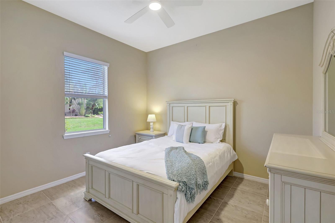
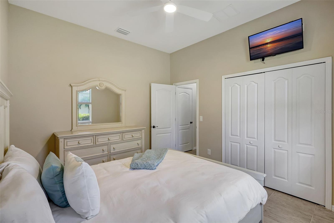
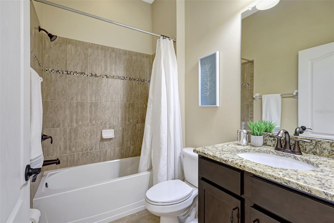
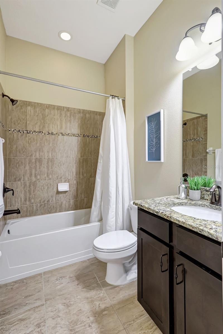
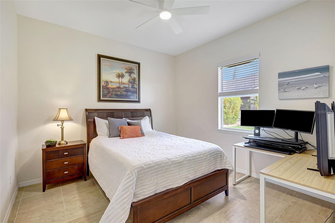
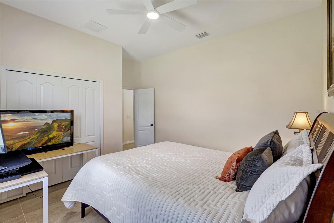
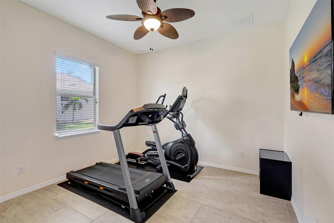
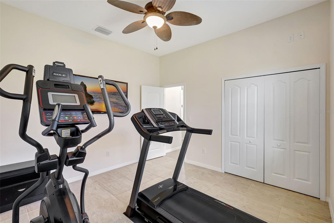
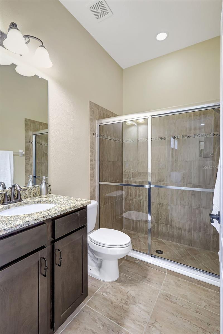
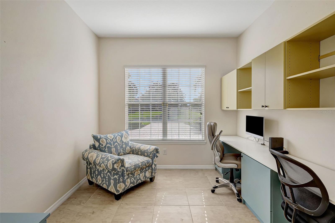
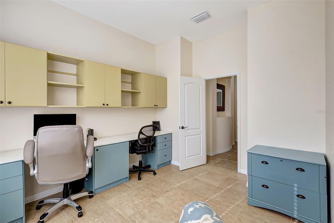
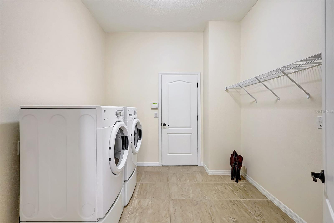
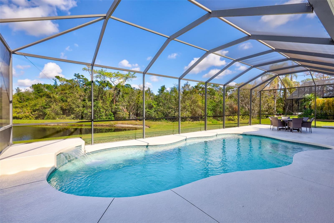
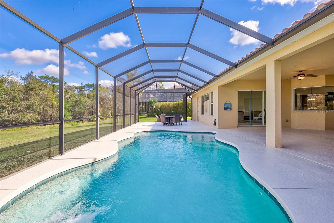
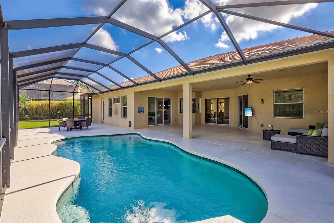
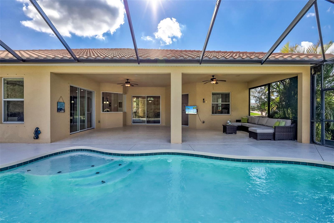
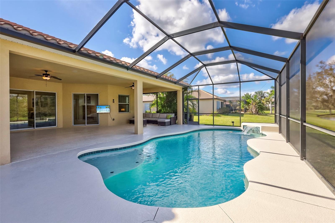
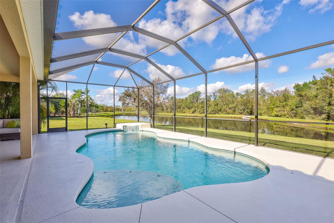
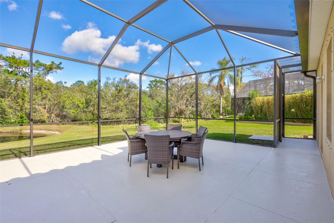
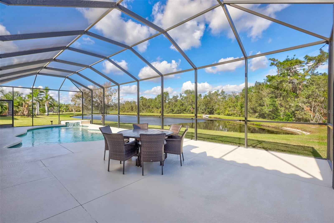
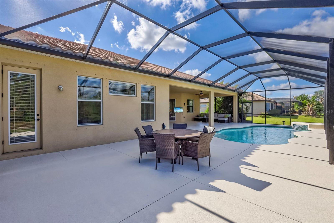
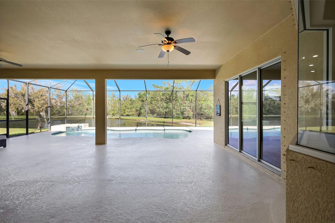
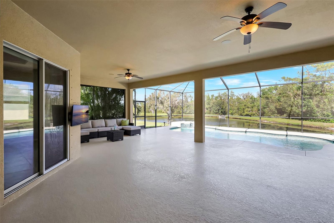
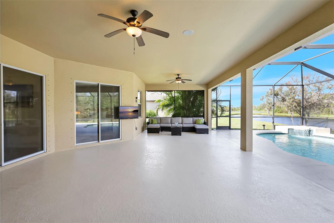
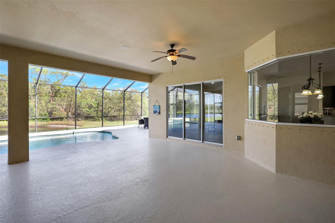
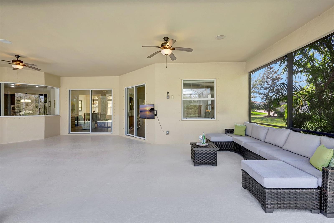
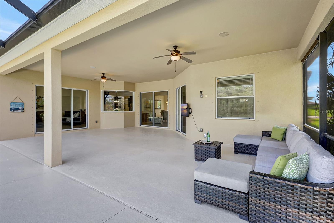
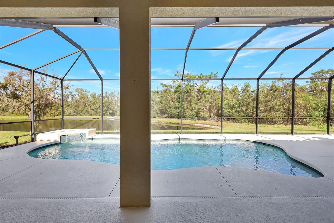
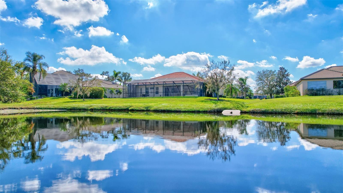
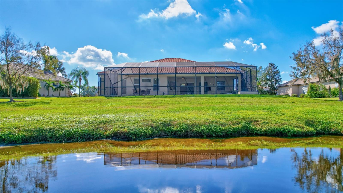
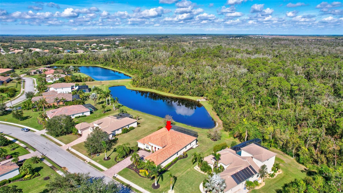
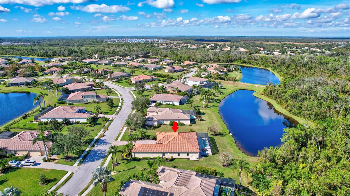
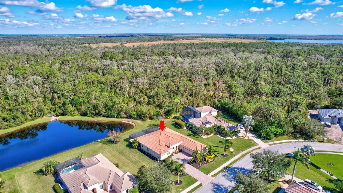
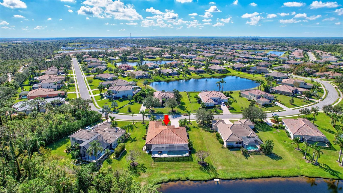
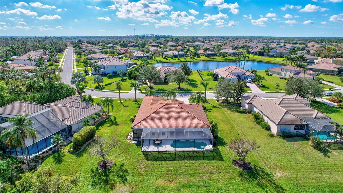

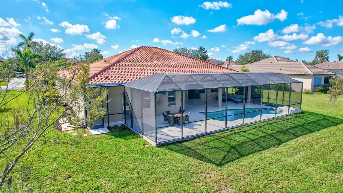
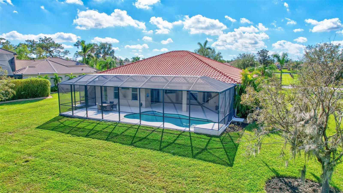
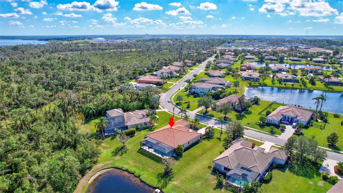
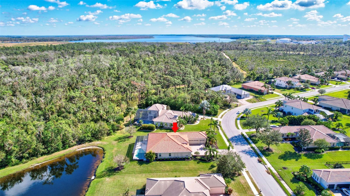
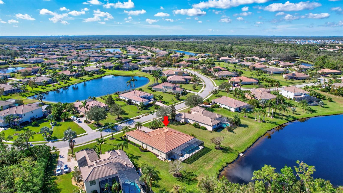
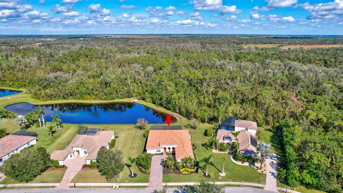
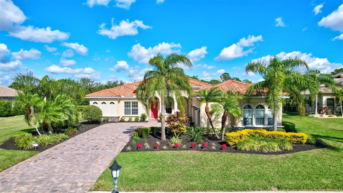

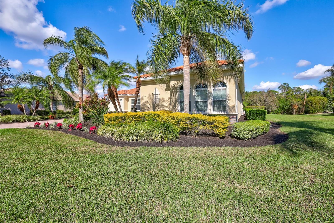
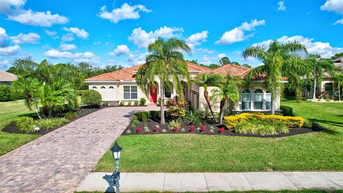
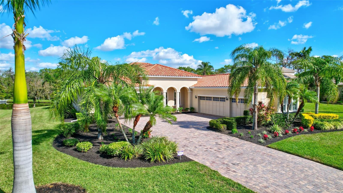
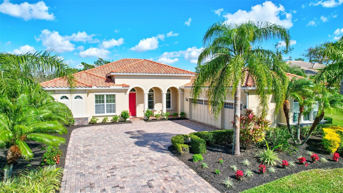
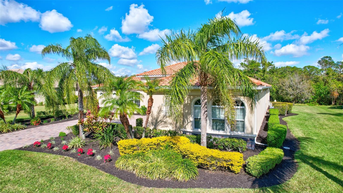
- MLS#: A4630779 ( Residential )
- Street Address: 17113 1st Drive E
- Viewed: 11
- Price: $975,000
- Price sqft: $208
- Waterfront: No
- Year Built: 2012
- Bldg sqft: 4689
- Bedrooms: 4
- Total Baths: 3
- Full Baths: 3
- Garage / Parking Spaces: 3
- Days On Market: 23
- Additional Information
- Geolocation: 27.4992 / -82.3652
- County: MANATEE
- City: BRADENTON
- Zipcode: 34212
- Subdivision: Rye Wilderness Estates Ph Iii
- Elementary School: Gene Witt
- Middle School: Carlos E. Haile
- High School: Parrish Community
- Provided by: COLDWELL BANKER REALTY
- Contact: Argelia Vidal
- 941-739-6777

- DMCA Notice
-
DescriptionThe proof is in the pudding in this half acre and sought after Rye Wilderness Neighborhood pond and preserve view estate home. With breathtaking views of the long double pond views, larger lanai, pristine pool, and federal preserve Rye Wilderness Park. NO CDD's, LOW HOA fees and top rated schools. Gorgeous Osprey model having high ceilings and a flowing floor plan, tile roof, side load entry three car garage, and paver driveway. A lovely four bedroom, three bath, + office home that shows like a model! The gourmet kitchen features granite counters, solid wood cabinetry, vented outside, island, Stainless Steel appliances and a breakfast bar, opening to the large family room with surround speaker system bringing this space as a theatre, musical session space and perfect for entertaining. The separate living, and dining areas feature volume trey ceilings with warm neutral tones, eight foot doors, natural light from forward and back in these rooms and of course tile floors thru out the entire home. Large sliding doors bring the splendid pool with pond view together with the living area as well as the largest lanai of any other model in this neighborhood. The master suite is spacious with his and her closets along with a luxurious bathroom that includes a separate shower, dual sinks and a garden tub to relax the evening. The spacious laundry/mud room can be used for additional storage or multi use. In addition to all of this, this home has a sizeable paver drive area. Rye Wilderness is well placed and just minutes to the interstate, with Lakewood Ranch to the south, equally to Sarasota downtown and St Pete downtown, Anna Maria Island/Holmes your direct beach, but local to several other world famous beaches, near UTC mall, Costco, Restaurants and shopping. An hour to Tampa for your bigger city needs. Come to find this rare gem in this amazing area to make your forever home.
Property Location and Similar Properties
All
Similar
Features
Appliances
- Cooktop
- Dishwasher
- Disposal
- Dryer
- Electric Water Heater
- Exhaust Fan
- Microwave
- Range Hood
- Refrigerator
- Washer
Home Owners Association Fee
- 230.00
Home Owners Association Fee Includes
- Recreational Facilities
Association Name
- Progressive/Justin Patterson
Association Phone
- 941-921-5393
Carport Spaces
- 0.00
Close Date
- 0000-00-00
Cooling
- Central Air
Country
- US
Covered Spaces
- 0.00
Exterior Features
- Hurricane Shutters
- Irrigation System
- Rain Gutters
- Sidewalk
- Sliding Doors
Flooring
- Ceramic Tile
Garage Spaces
- 3.00
Heating
- Central
- Electric
High School
- Parrish Community High
Insurance Expense
- 0.00
Interior Features
- Ceiling Fans(s)
- Eat-in Kitchen
- High Ceilings
- Kitchen/Family Room Combo
- Living Room/Dining Room Combo
- Primary Bedroom Main Floor
- Solid Wood Cabinets
- Split Bedroom
- Stone Counters
- Tray Ceiling(s)
- Walk-In Closet(s)
- Window Treatments
Legal Description
- LOT 38 RYE WILDERNESS ESTATES PHASE III; LESS MIN RTS REC IN OR 2423/3972
- PI#5569.3241/9
Levels
- One
Living Area
- 3120.00
Middle School
- Carlos E. Haile Middle
Area Major
- 34212 - Bradenton
Net Operating Income
- 0.00
Occupant Type
- Owner
Open Parking Spaces
- 0.00
Other Expense
- 0.00
Parcel Number
- 556932419
Pets Allowed
- Yes
Pool Features
- Child Safety Fence
- Gunite
- In Ground
- Lighting
- Outside Bath Access
- Screen Enclosure
Possession
- Close of Escrow
Property Type
- Residential
Roof
- Tile
School Elementary
- Gene Witt Elementary
Sewer
- Public Sewer
Tax Year
- 2023
Township
- 34S
Utilities
- Cable Connected
- Electricity Connected
- Public
- Sewer Connected
- Sprinkler Recycled
- Underground Utilities
- Water Connected
Views
- 11
Virtual Tour Url
- https://youtu.be/2NzqcIAcIkg
Water Source
- Public
Year Built
- 2012
Zoning Code
- PDR
Listing Data ©2024 Pinellas/Central Pasco REALTOR® Organization
The information provided by this website is for the personal, non-commercial use of consumers and may not be used for any purpose other than to identify prospective properties consumers may be interested in purchasing.Display of MLS data is usually deemed reliable but is NOT guaranteed accurate.
Datafeed Last updated on December 22, 2024 @ 12:00 am
©2006-2024 brokerIDXsites.com - https://brokerIDXsites.com
Sign Up Now for Free!X
Call Direct: Brokerage Office: Mobile: 727.710.4938
Registration Benefits:
- New Listings & Price Reduction Updates sent directly to your email
- Create Your Own Property Search saved for your return visit.
- "Like" Listings and Create a Favorites List
* NOTICE: By creating your free profile, you authorize us to send you periodic emails about new listings that match your saved searches and related real estate information.If you provide your telephone number, you are giving us permission to call you in response to this request, even if this phone number is in the State and/or National Do Not Call Registry.
Already have an account? Login to your account.

