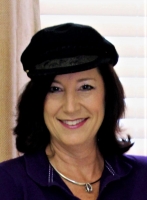
- Jackie Lynn, Broker,GRI,MRP
- Acclivity Now LLC
- Signed, Sealed, Delivered...Let's Connect!
No Properties Found
- Home
- Property Search
- Search results
- 2316 Harrier Way, NOKOMIS, FL 34275
Property Photos
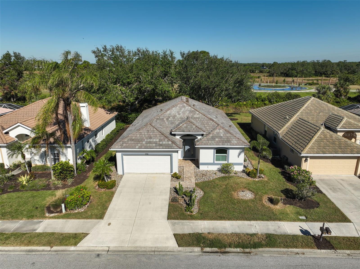

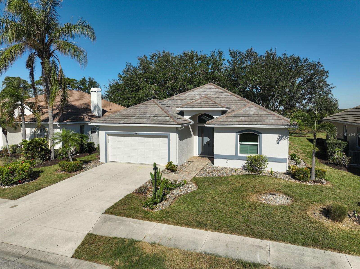
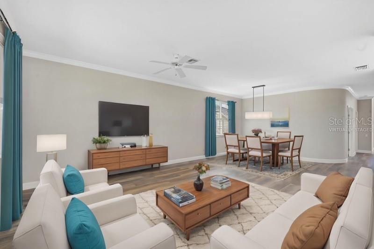
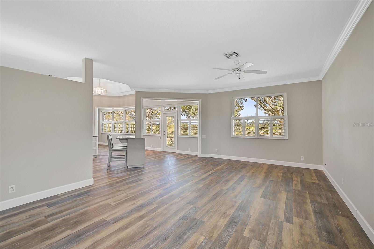
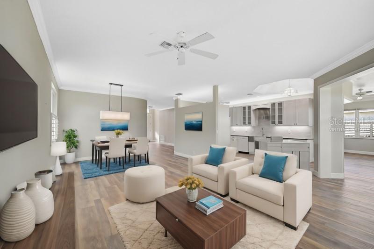
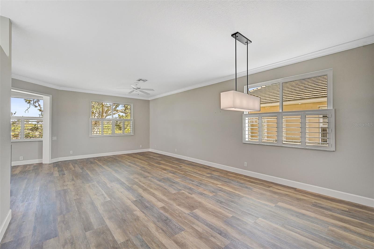
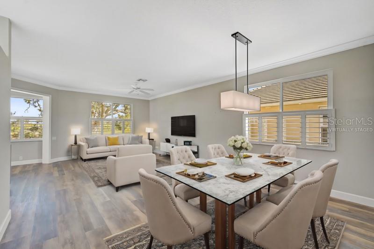
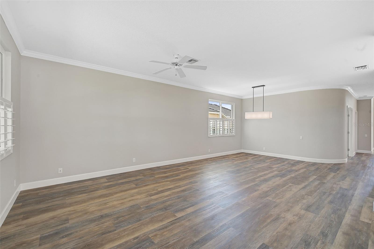
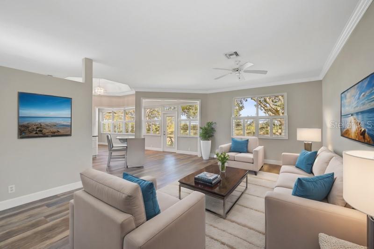
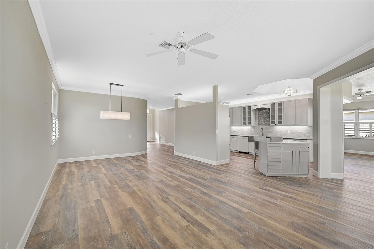
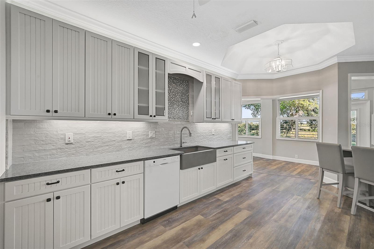
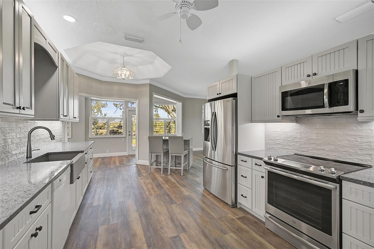
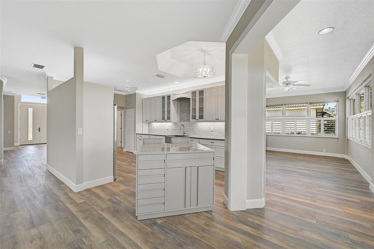
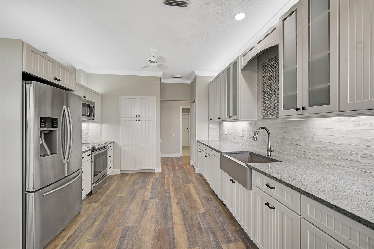
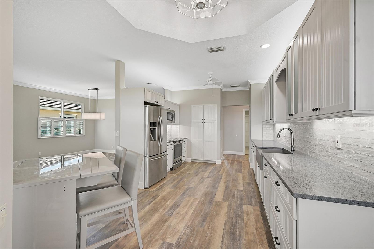
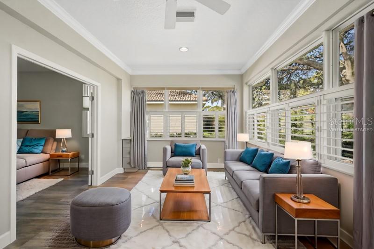
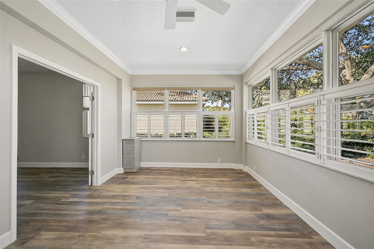
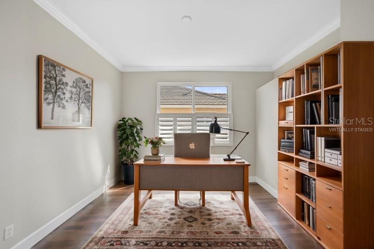
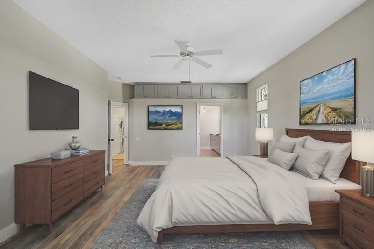
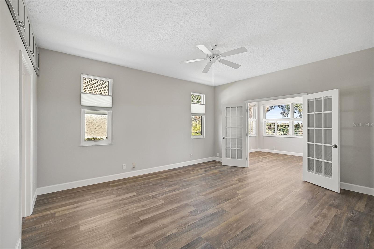
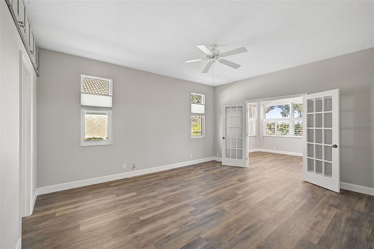
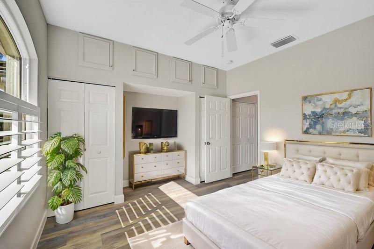
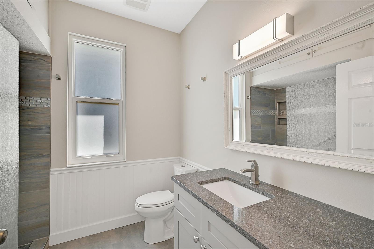
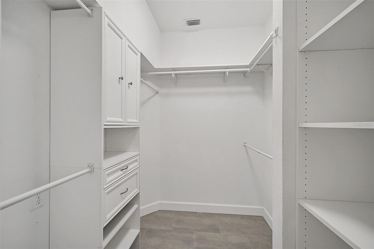
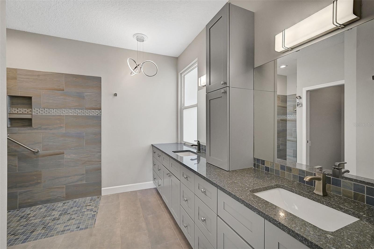
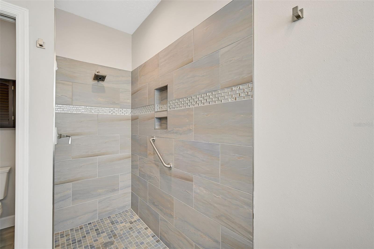
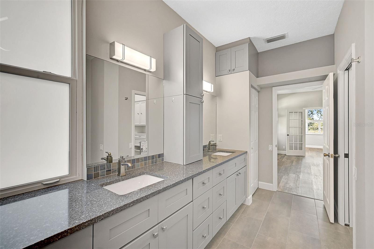
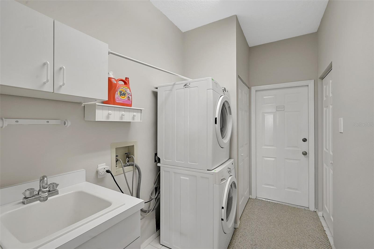
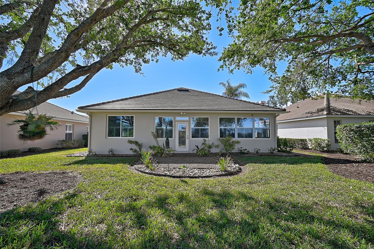
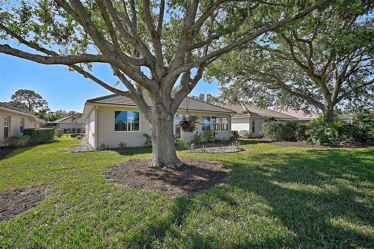
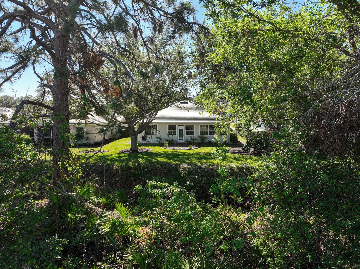
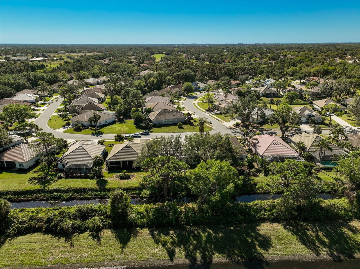
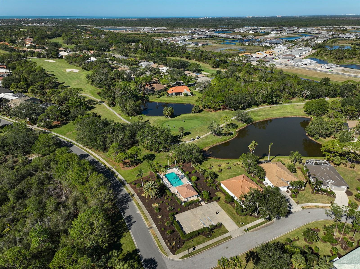
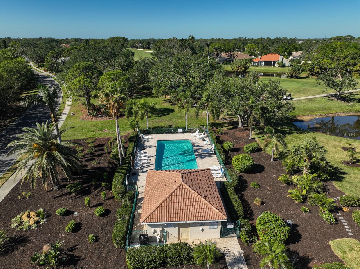
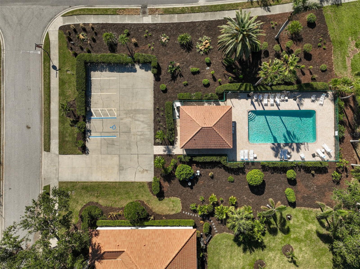
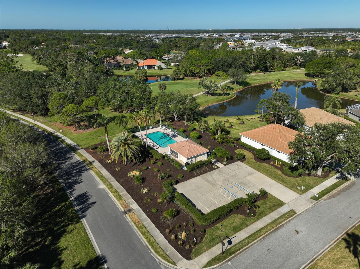
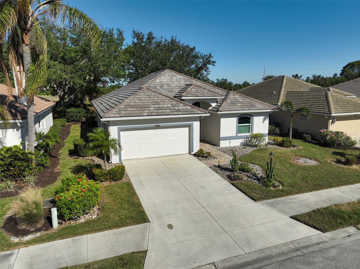
- MLS#: A4630639 ( Residential )
- Street Address: 2316 Harrier Way
- Viewed: 101
- Price: $435,000
- Price sqft: $167
- Waterfront: No
- Year Built: 1998
- Bldg sqft: 2608
- Bedrooms: 2
- Total Baths: 2
- Full Baths: 2
- Garage / Parking Spaces: 2
- Days On Market: 208
- Additional Information
- Geolocation: 27.1671 / -82.4356
- County: SARASOTA
- City: NOKOMIS
- Zipcode: 34275
- Subdivision: Falcon Trace At Calusa Lakes
- Elementary School: Laurel Nokomis Elementary
- Middle School: Laurel Nokomis Middle
- High School: Venice Senior High
- Provided by: GENEROUS PROPERTY
- Contact: Joyce Sacco
- 941-275-9399

- DMCA Notice
-
DescriptionOne or more photo(s) has been virtually staged. Hot off the pressa brand NEW ROOF installed November 2024! Impressive transformation of this amazing Calusa Lakes property. Completely renovated from head to toeflowing luxury vinyl flooring, modern kitchen featuring stainless steel appliances, farm sink and quartz countertops coupled with an open design expanding over the main living area and new under air conditioned space creates a large, desirable floorplan. This 2 bedroom, 2 bath homes features an additional den or office space with meticulous attention to detail. Crown molding, plantation shutters, freshly painted interior and impact windows and doors makes this the IDEAL home! Roof Certification plus Wind Mitigation are available for the new owner and no worries here with NEW AC in 2023. Numerous windows throughout the home create a bright and uplifting atmosphere also allowing you to enjoy the privacy of the backyard. Situated in the maintenance free section of Falcon Trace provides you with use of the heated, community pool within walking distance and lawn care included! Calusa Lakes is a desirable golf community where there is NO mandatory golf membership and No CDD fee. This hidden gem is nestled close to the new Sarasota Memorial Hospital, Nokomis Beach, Legacy Trail and the numerous boutique shops and restaurants on Venice Island. The additional residents only road provides quick access to Honore and Highway points north and south. Welcome to the lifestyle you deserve! BE SURE TO VIEW THE 3 D & AERIAL TOURS.
Property Location and Similar Properties
All
Similar






Features
Appliances
- Dishwasher
- Dryer
- Electric Water Heater
- Microwave
- Range
- Refrigerator
- Washer
Association Amenities
- Gated
- Pool
- Security
- Vehicle Restrictions
Home Owners Association Fee
- 327.00
Home Owners Association Fee Includes
- Common Area Taxes
- Escrow Reserves Fund
- Maintenance Grounds
- Pool
- Private Road
- Security
Association Name
- AMI/Tracy Goelz
Carport Spaces
- 0.00
Close Date
- 0000-00-00
Cooling
- Central Air
Country
- US
Covered Spaces
- 0.00
Exterior Features
- Sidewalk
Flooring
- Luxury Vinyl
- Tile
Garage Spaces
- 2.00
Heating
- Central
High School
- Venice Senior High
Insurance Expense
- 0.00
Interior Features
- Ceiling Fans(s)
- High Ceilings
- Living Room/Dining Room Combo
Legal Description
- LOT 25 BLK A FALCON TRACE AT CALUSA LAKES UNIT 2
Levels
- One
Living Area
- 2136.00
Lot Features
- Landscaped
- Near Golf Course
- Sidewalk
- Paved
Middle School
- Laurel Nokomis Middle
Area Major
- 34275 - Nokomis/North Venice
Net Operating Income
- 0.00
Occupant Type
- Vacant
Open Parking Spaces
- 0.00
Other Expense
- 0.00
Parcel Number
- 0359010042
Pets Allowed
- Yes
Property Type
- Residential
Roof
- Tile
School Elementary
- Laurel Nokomis Elementary
Sewer
- Public Sewer
Style
- Florida
Tax Year
- 2023
Township
- 38S
Utilities
- BB/HS Internet Available
- Cable Available
- Electricity Connected
View
- Trees/Woods
Views
- 101
Virtual Tour Url
- https://05142016.aryeo.com/sites/xapakrb/unbranded
Water Source
- Public
Year Built
- 1998
Zoning Code
- RSF2
Listing Data ©2025 Pinellas/Central Pasco REALTOR® Organization
The information provided by this website is for the personal, non-commercial use of consumers and may not be used for any purpose other than to identify prospective properties consumers may be interested in purchasing.Display of MLS data is usually deemed reliable but is NOT guaranteed accurate.
Datafeed Last updated on June 25, 2025 @ 12:00 am
©2006-2025 brokerIDXsites.com - https://brokerIDXsites.com
Sign Up Now for Free!X
Call Direct: Brokerage Office: Mobile: 727.710.4938
Registration Benefits:
- New Listings & Price Reduction Updates sent directly to your email
- Create Your Own Property Search saved for your return visit.
- "Like" Listings and Create a Favorites List
* NOTICE: By creating your free profile, you authorize us to send you periodic emails about new listings that match your saved searches and related real estate information.If you provide your telephone number, you are giving us permission to call you in response to this request, even if this phone number is in the State and/or National Do Not Call Registry.
Already have an account? Login to your account.

