
- Jackie Lynn, Broker,GRI,MRP
- Acclivity Now LLC
- Signed, Sealed, Delivered...Let's Connect!
No Properties Found
- Home
- Property Search
- Search results
- 25261 Spartina Drive, VENICE, FL 34293
Property Photos
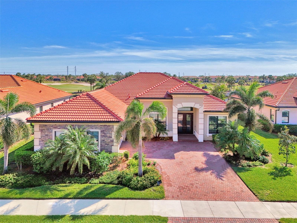

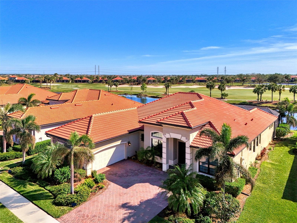
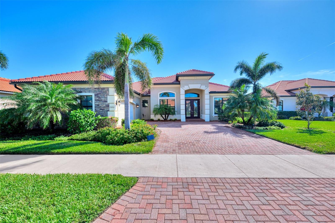
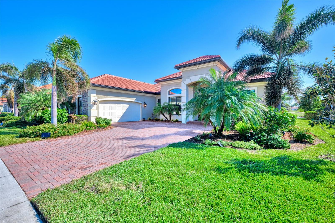
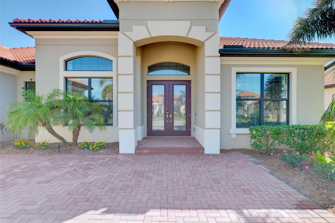
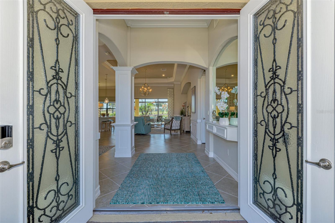
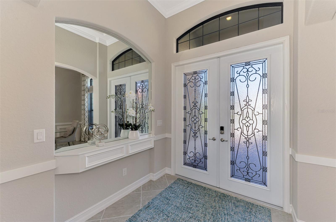
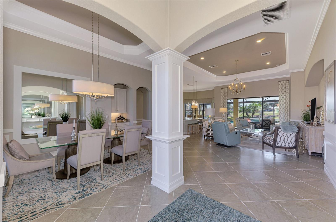
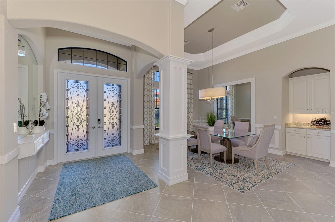
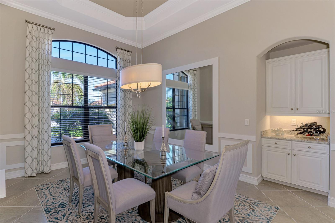
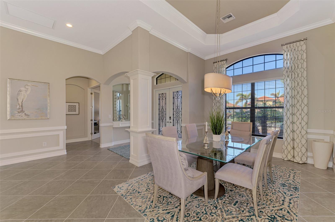
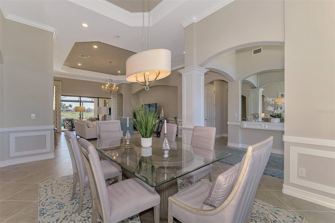
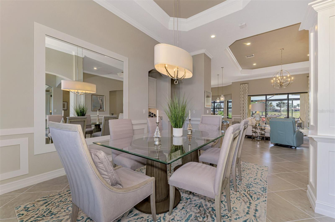
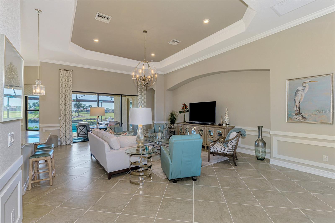
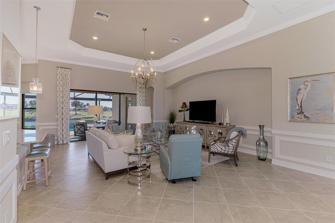
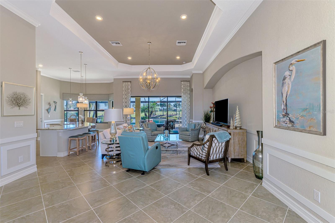
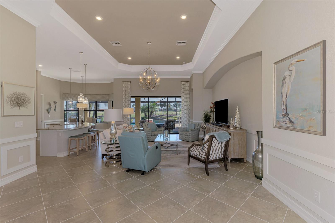
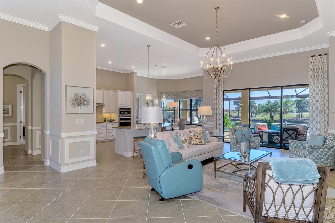
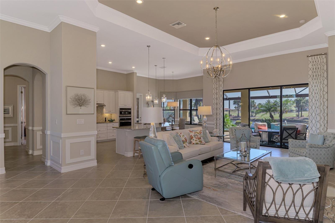
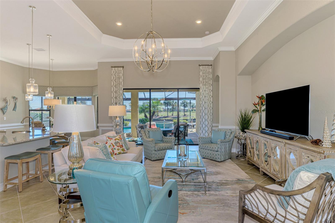
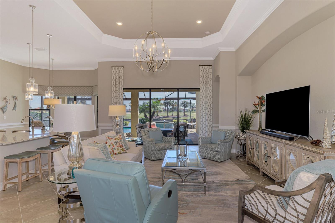
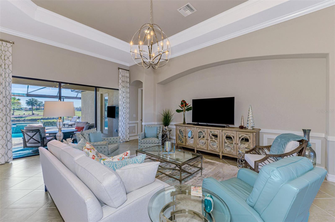
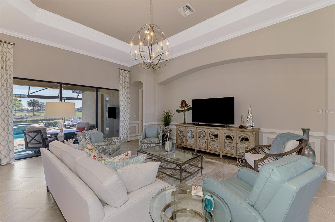
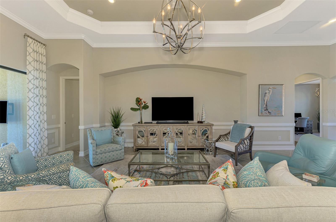
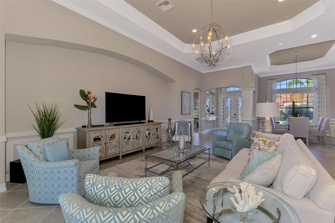
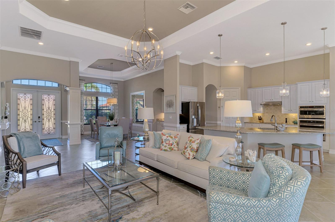
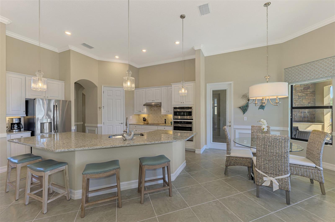
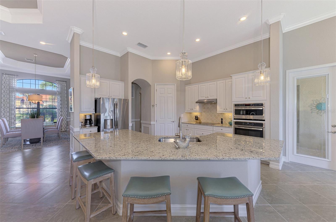
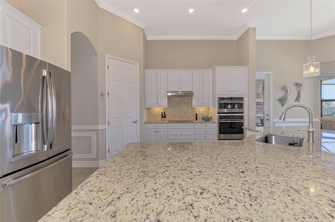
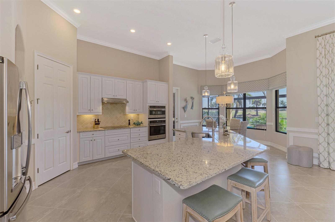
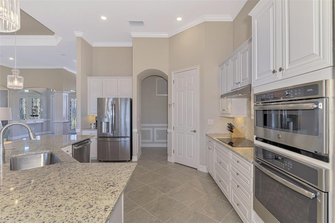
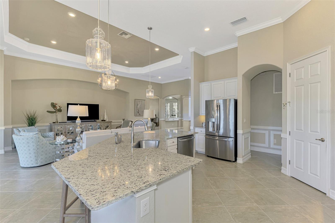
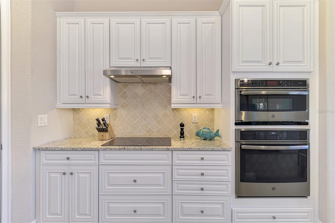
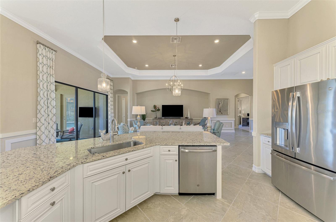
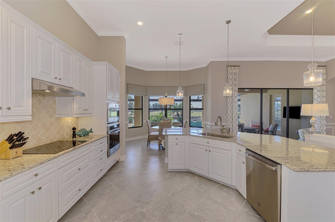
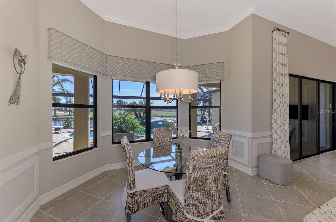
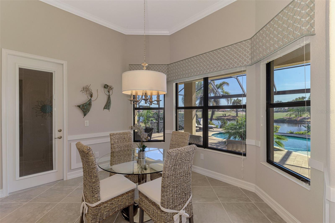
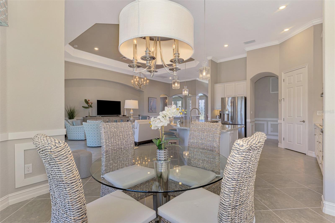
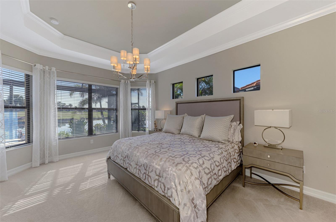
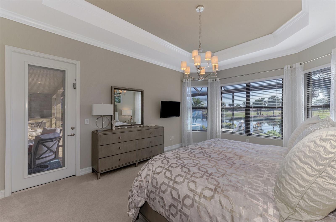
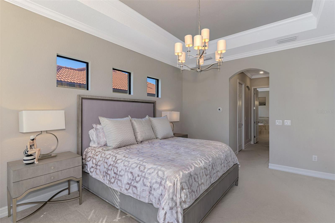
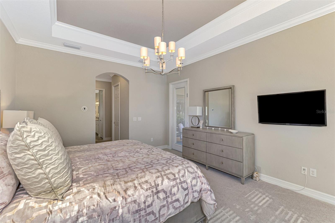
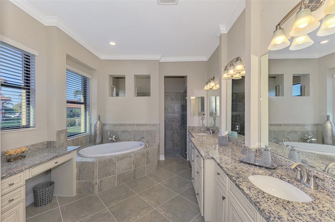
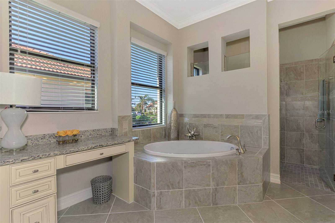
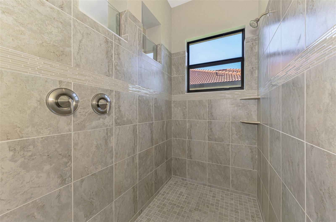
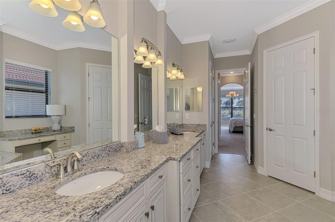
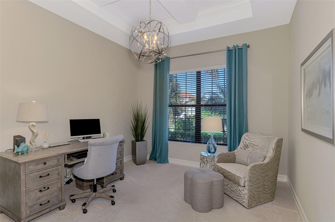
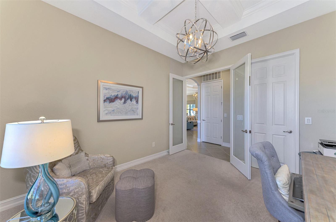
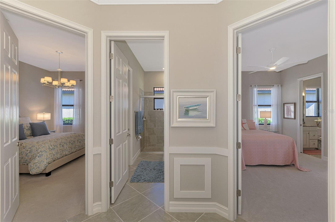
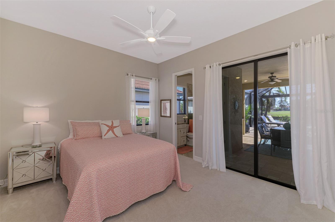
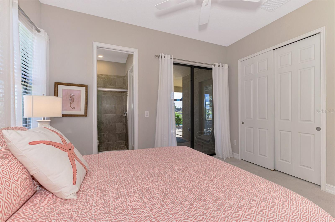
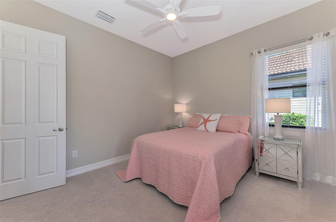
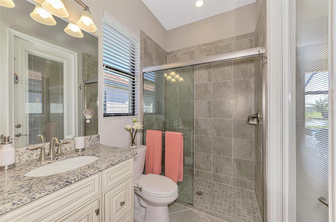
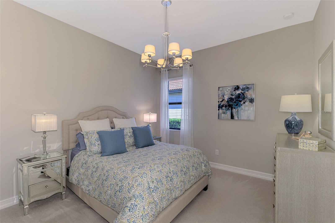
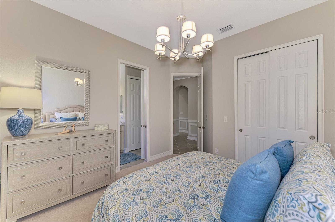
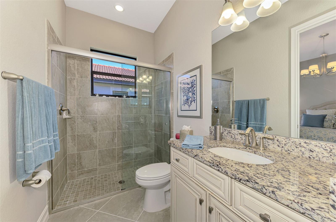
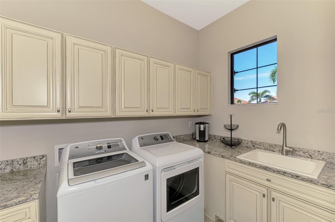
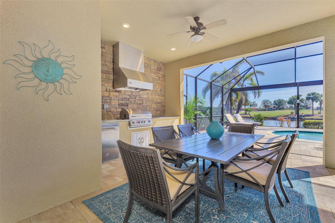
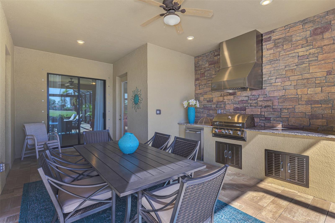
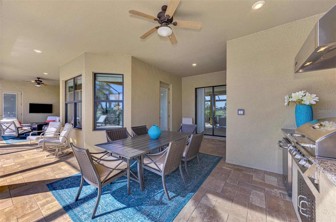
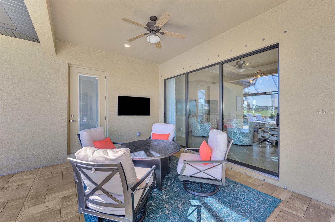
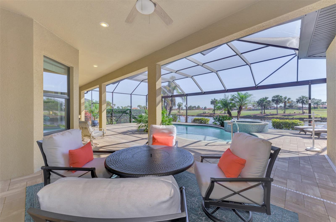
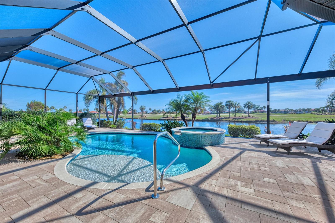
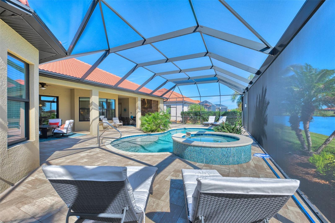
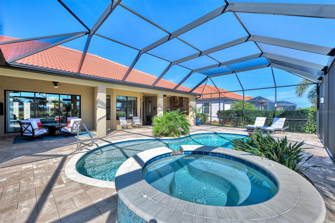
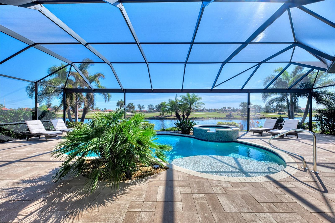
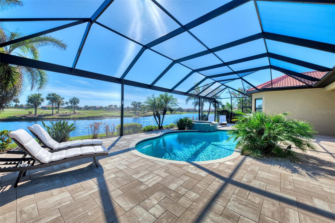
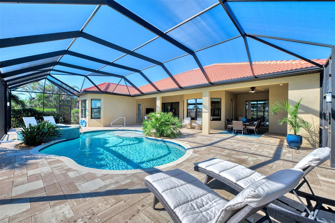
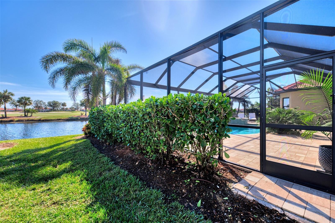
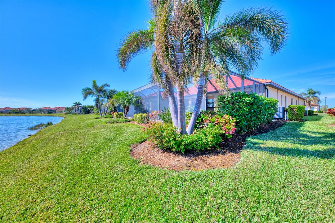
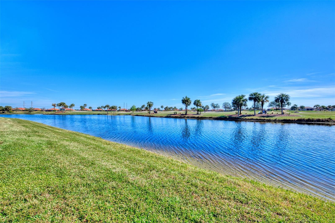

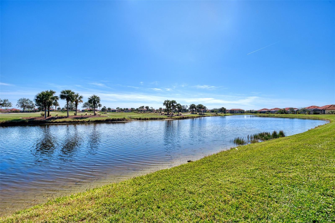
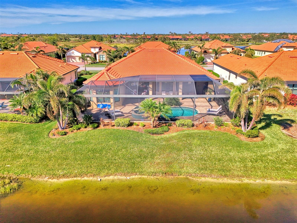
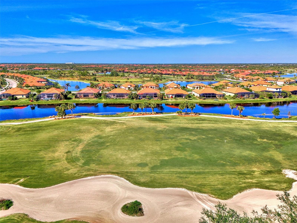
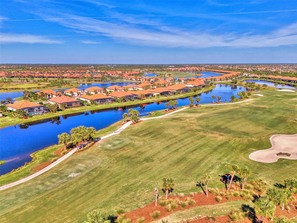
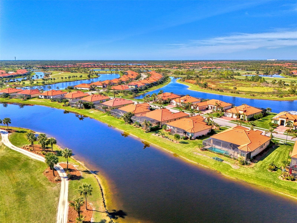
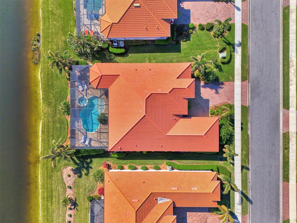
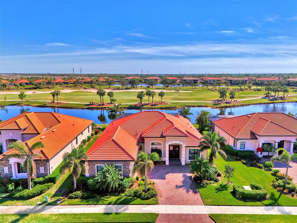
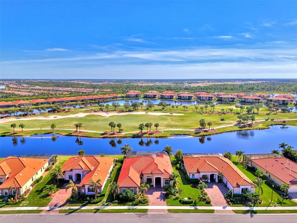
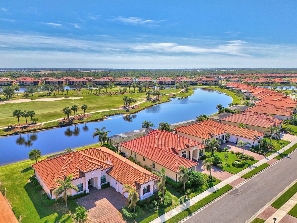
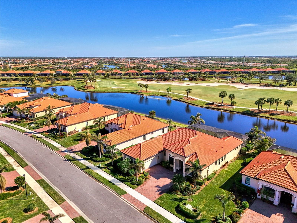
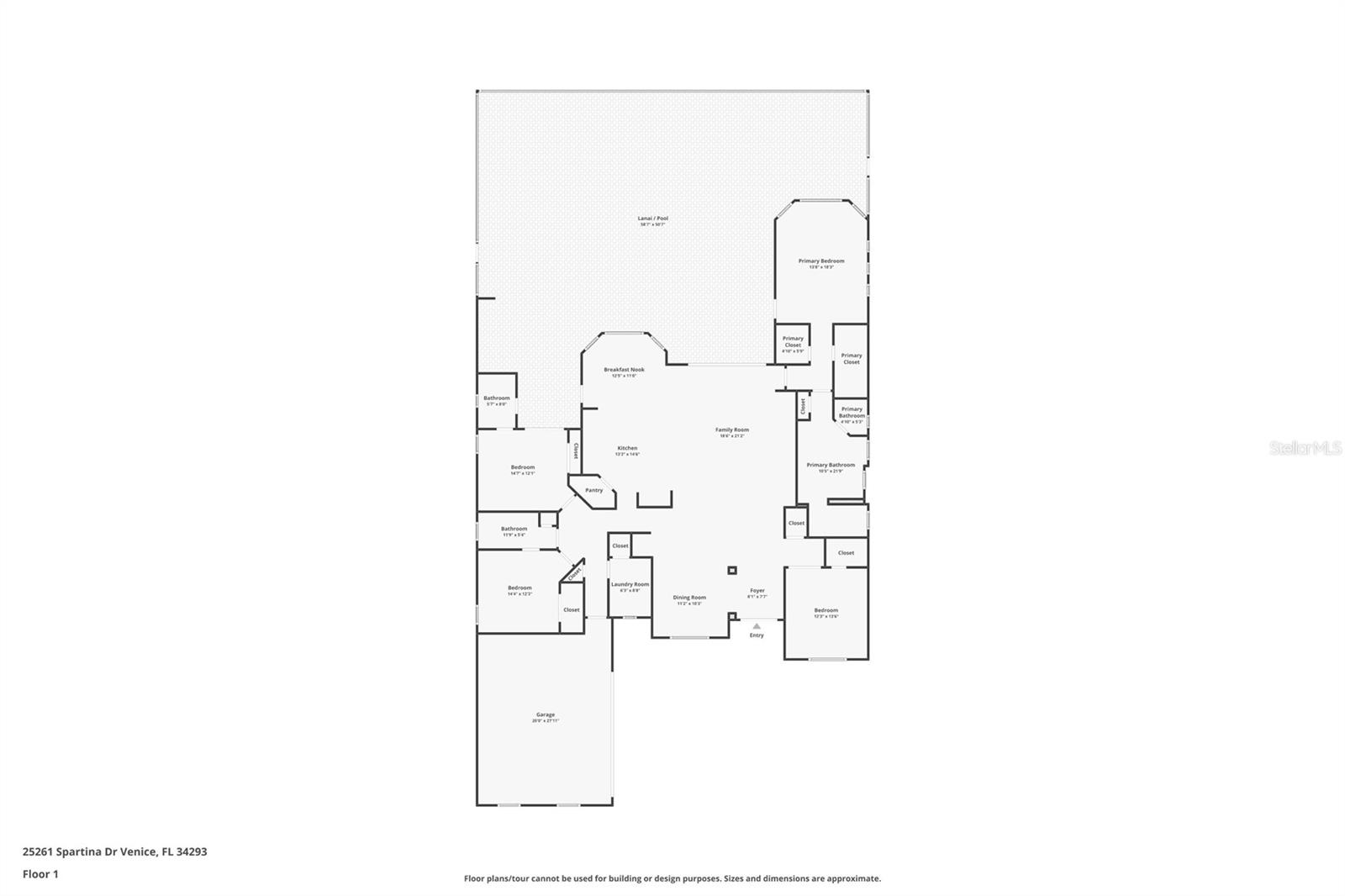
- MLS#: A4630613 ( Single Family )
- Street Address: 25261 Spartina Drive
- Viewed: 201
- Price: $1,299,500
- Price sqft: $331
- Waterfront: Yes
- Wateraccess: Yes
- Waterfront Type: Pond
- Year Built: 2018
- Bldg sqft: 3930
- Bedrooms: 4
- Total Baths: 3
- Full Baths: 3
- Garage / Parking Spaces: 2
- Days On Market: 128
- Additional Information
- Geolocation: 27.0311 / -82.356
- County: SARASOTA
- City: VENICE
- Zipcode: 34293
- Elementary School: Taylor Ranch Elementary
- Middle School: Venice Area Middle
- High School: Venice Senior High
- Provided by: KELLER WILLIAMS ISLAND LIFE REAL ESTATE
- Contact: Debi Harman

- DMCA Notice
-
DescriptionWelcome to 25261 Spartina Drive, the epitome of elegance in the Community of Sarasota National. Indulge in the pinnacle of luxury living within this magnificent estate home with 2810 Sq. Ft., boasting 4 bedrooms, 3 baths, and a spacious 2.5 car garage, nestled in the esteemed golf community of Sarasota National, located in Venice Florida. With more than $200k in lavish upgrades, this captivating Bougainvillea model home offers a tranquil sanctuary, graced by picturesque water views and the serenity of low traffic living. Professionally appointed, calming interiors greet you with exquisite window treatments, lighting, color, accent walls, and custom closets. All combine style with practicality, effortlessly. The great room and dining room exude elegance with custom wainscoting, crown molding, and stunning light fixtures adding perfection to finishing touches. Step outside to uncover a true outdoor haven, featuring an expansive custom lanai boasting a custom salt water heated pool, with a 20 tall spa with built in therapy jets, and captivating water features. Entertain effortlessly with the large custom outdoor kitchen, or simply unwind while relishing the breathtaking sunsets. Upgraded lanai lighting, and professional landscaping and exterior lighting, round out the beauty this home epitomizes the best in luxury living in Sarasota National. The Community of Sarasota National, celebrated for its unmatched amenities and dedication to preserving the environment, is also a Silver Certified Audubon Community. Sarasota National prioritizes environmental conservation, offering residents a harmonious blend of nature and opulence. More than 1200 acres have been dedicated to our environment where the animals, birds, and residents live in harmony. Exclusive amenities include golf memberships for two (2) on the pristine 18 hole golf course designed by Gordon B. Lewis, a 7000 sq ft fitness center with state of the art equipment and dedicated staff, a spa pool and Dragonfly spa facilities for relaxation. Five lap lanes for those who swim for fitness , and pickleball, tennis, and bocce ball courts are available for active pursuits. A hot tub sits ready to ease those sore muscles on the pool deck so you can enjoy it along with friends. Delight in culinary pleasures at one of the four dining establishments within the community, catering to every taste. Monday and Wednesday evenings, eat outside at the Tiki Bar and enjoy the food, beverages and of course, the local music talent that is brought in. It's a great place to meet new friends and watch the sun set. Outdoor enthusiasts will revel in the more than 8 miles of scenic biking trails, the dog park, and endless exploration opportunities amidst the breathtaking natural surroundings. Embrace the vibrant community spirit and active lifestyle defining Sarasota National, where luxury living harmonizes with environmental stewardship. Seize the opportunity to join this esteemed, Troon Prive community. Schedule your private showing today.
Property Location and Similar Properties
All
Similar






Features
Waterfront Description
- Pond
Property Type
- Single Family
Views
- 201
Listing Data ©2025 Pinellas/Central Pasco REALTOR® Organization
The information provided by this website is for the personal, non-commercial use of consumers and may not be used for any purpose other than to identify prospective properties consumers may be interested in purchasing.Display of MLS data is usually deemed reliable but is NOT guaranteed accurate.
Datafeed Last updated on April 15, 2025 @ 12:00 am
©2006-2025 brokerIDXsites.com - https://brokerIDXsites.com
Sign Up Now for Free!X
Call Direct: Brokerage Office: Mobile: 727.710.4938
Registration Benefits:
- New Listings & Price Reduction Updates sent directly to your email
- Create Your Own Property Search saved for your return visit.
- "Like" Listings and Create a Favorites List
* NOTICE: By creating your free profile, you authorize us to send you periodic emails about new listings that match your saved searches and related real estate information.If you provide your telephone number, you are giving us permission to call you in response to this request, even if this phone number is in the State and/or National Do Not Call Registry.
Already have an account? Login to your account.

